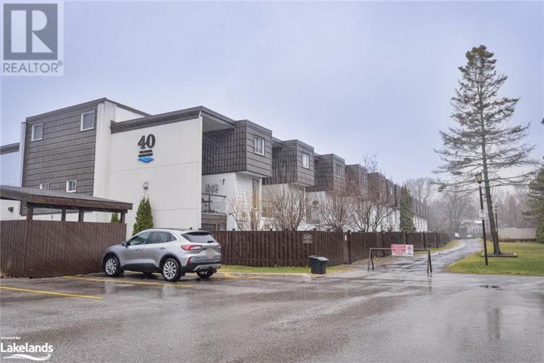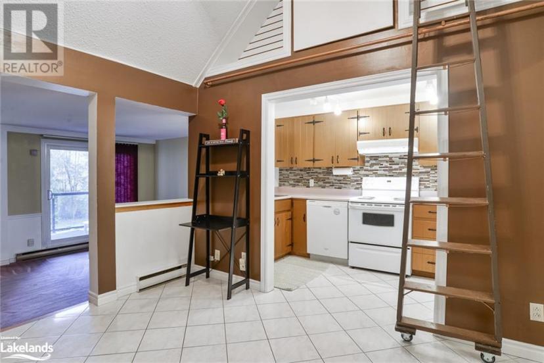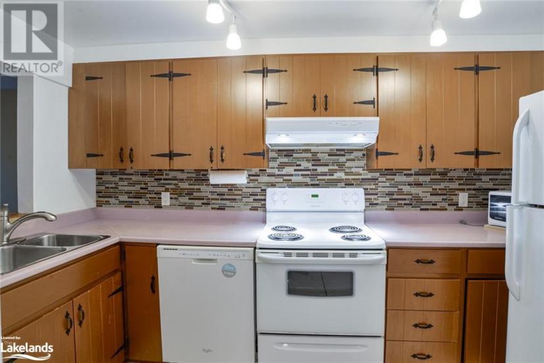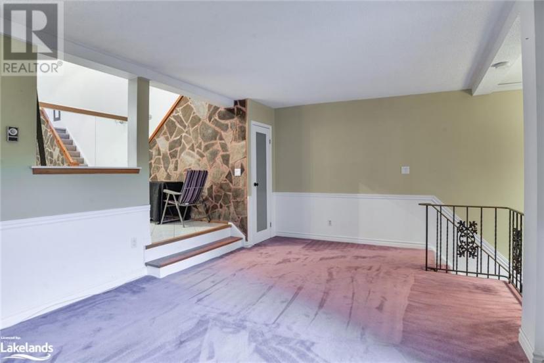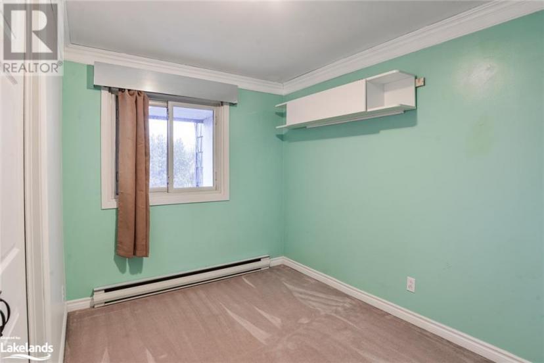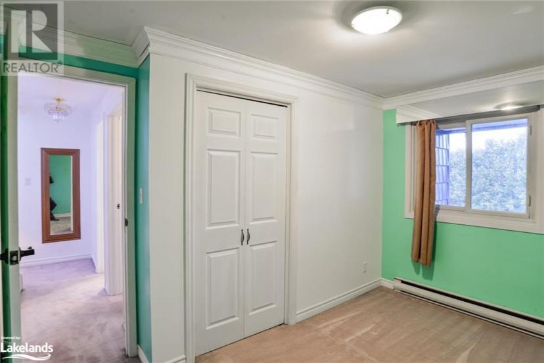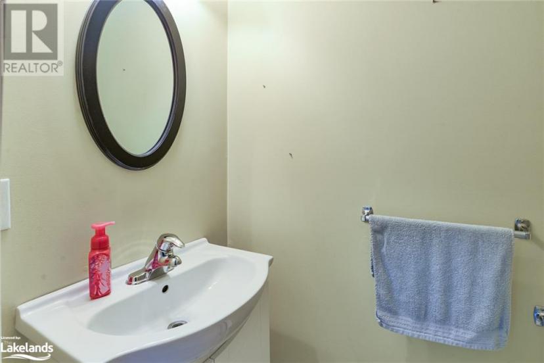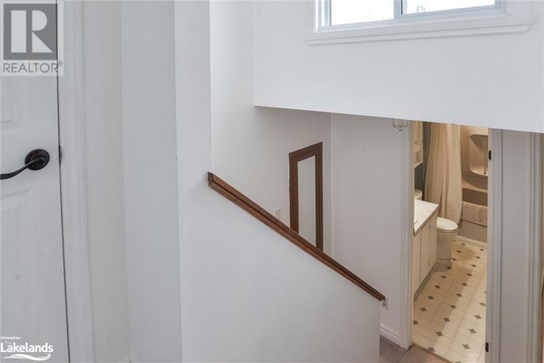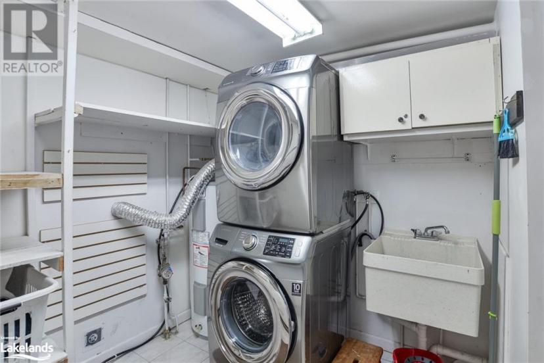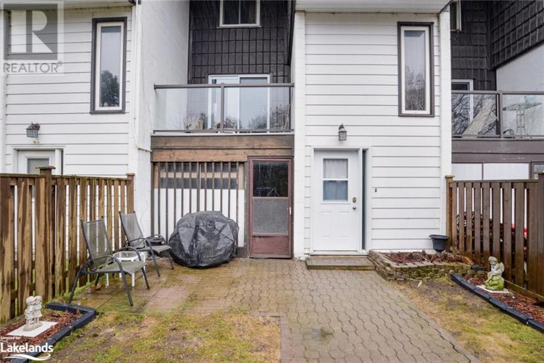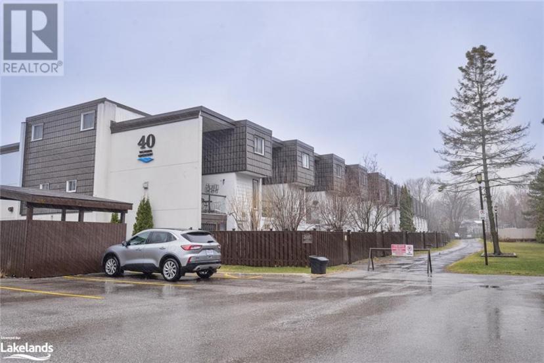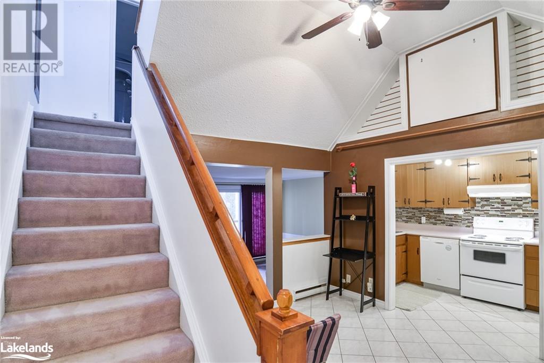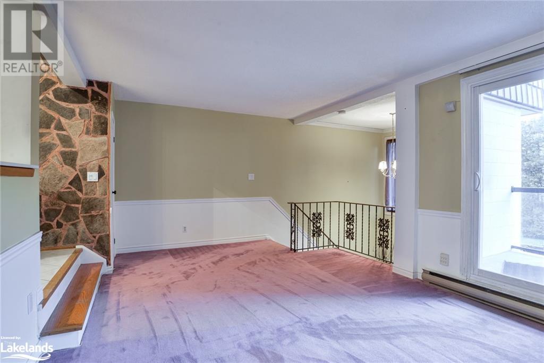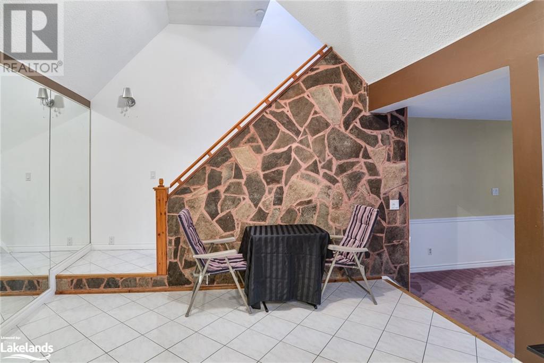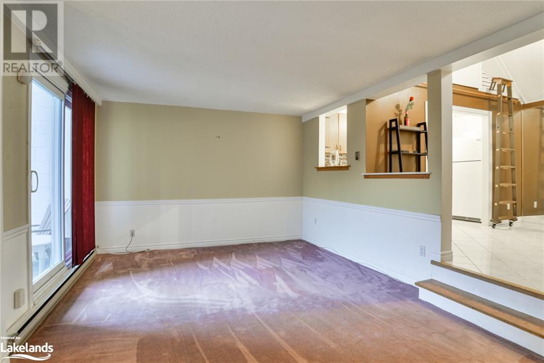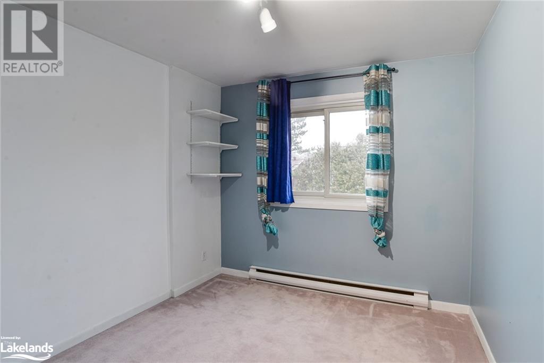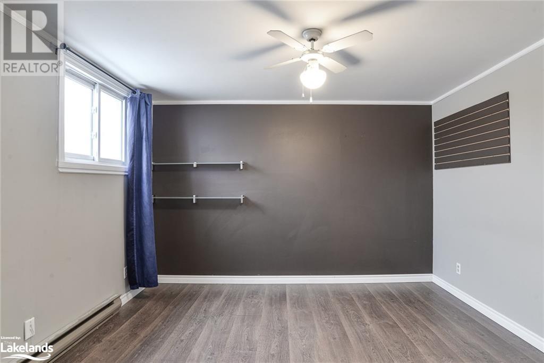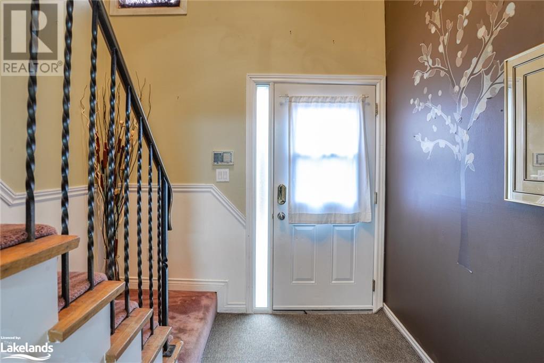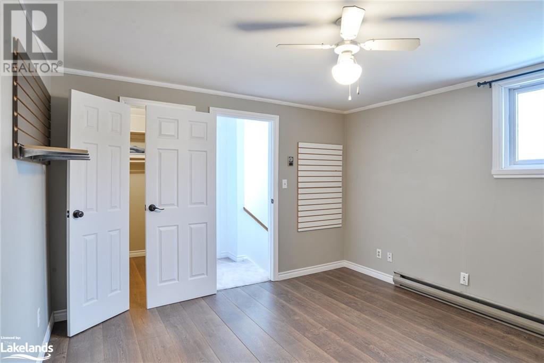- Ontario
- Orillia
40 Victoria Cres
CAD$449,900 Sale
21 40 Victoria CresOrillia, Ontario, L3V6N6
321| 1100 sqft

Open Map
Log in to view more information
Go To LoginSummary
ID40544849
StatusCurrent Listing
Ownership TypeCondominium
TypeResidential Apartment
RoomsBed:3,Bath:2
Square Footage1100 sqft
AgeConstructed Date: 1972
Maint Fee488.46
Maintenance Fee TypeInsurance,Parking
Listing Courtesy ofCentury 21 B.J. Roth Realty Ltd., Brokerage, Orillia
Detail
Building
Bathroom Total2
Bedrooms Total3
Bedrooms Above Ground3
AppliancesDishwasher,Refrigerator,Stove,Water meter,Washer,Window Coverings,Garage door opener
Construction MaterialConcrete block,Concrete Walls
Construction Style AttachmentAttached
Cooling TypeNone
Exterior FinishConcrete,Stucco,Vinyl siding
Fireplace PresentFalse
FixtureCeiling fans
Half Bath Total1
Heating FuelElectric
Heating TypeBaseboard heaters
Size Interior1100.0000
Stories Total3
Utility WaterMunicipal water
Basement
Basement TypeNone
Land
Access TypeRoad access,Highway access
Acreagefalse
AmenitiesPlace of Worship,Playground,Public Transit,Schools,Shopping
Fence TypeFence
Landscape FeaturesLandscaped
SewerMunicipal sewage system
Parking
Attached Garage
Covered
Visitor Parking
Utilities
CableAvailable
ElectricityAvailable
TelephoneAvailable
Surrounding
Community FeaturesCommunity Centre
Ammenities Near ByPlace of Worship,Playground,Public Transit,Schools,Shopping
Other
Equipment TypeNone
Rental Equipment TypeNone
Communication TypeHigh Speed Internet
FeaturesSouthern exposure,Balcony,Paved driveway,Automatic Garage Door Opener
BasementNone
PoolPool
FireplaceFalse
HeatingBaseboard heaters
Unit No.21
Remarks
LAKE SIMCOE ACCESS ACROOSS THE ROAD. ORILLIA TOWN HOME CONDO. 3 BEDROOM, 2 BATH HOME. COVERED BALCONY FROM WALKOUT FROM LIVING ROOM. UNIQUE STORAGE AREA ABOVE THE KITCHEN. FENCED IN YARD. GARAGE WITH DOOR OPENER SWIMMING POOL FOR THE RESIDENTS. 2 PARKING LOTS FOR VIBSITOR PARKING. QUICK POSSESSION. (id:22211)
The listing data above is provided under copyright by the Canada Real Estate Association.
The listing data is deemed reliable but is not guaranteed accurate by Canada Real Estate Association nor RealMaster.
MLS®, REALTOR® & associated logos are trademarks of The Canadian Real Estate Association.
Location
Province:
Ontario
City:
Orillia
Community:
South Ward
Room
Room
Level
Length
Width
Area
Kitchen
Second
3.61
1.75
6.32
11'10'' x 5'9''
Dining
Second
2.82
3.51
9.90
9'3'' x 11'6''
Living
Second
5.59
3.58
20.01
18'4'' x 11'9''
4pc Bathroom
Third
NaN
Measurements not available
Bedroom
Third
3.61
2.31
8.34
11'10'' x 7'7''
Bedroom
Third
2.72
2.67
7.26
8'11'' x 8'9''
2pc Bathroom
Main
NaN
Measurements not available
Laundry
Main
2.44
1.22
2.98
8'0'' x 4'0''
Bedroom
Upper
3.71
3.56
13.21
12'2'' x 11'8''

