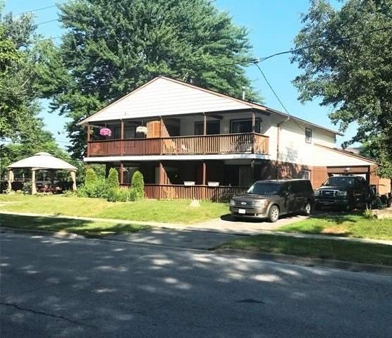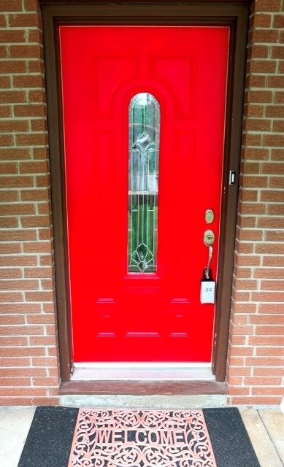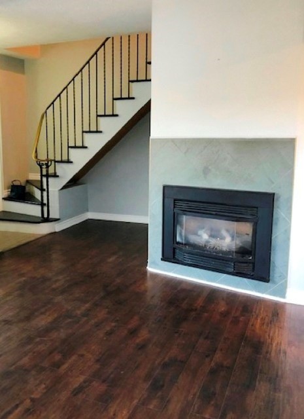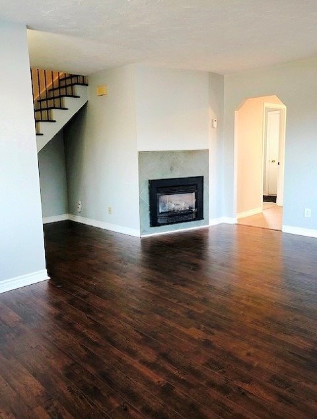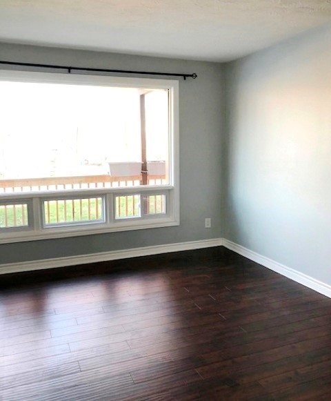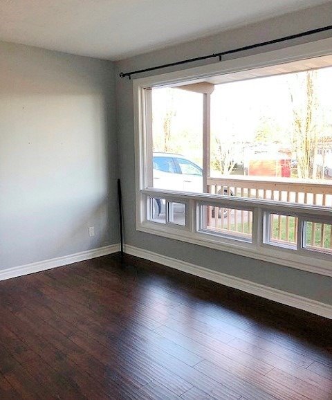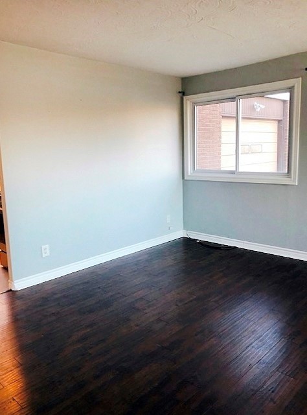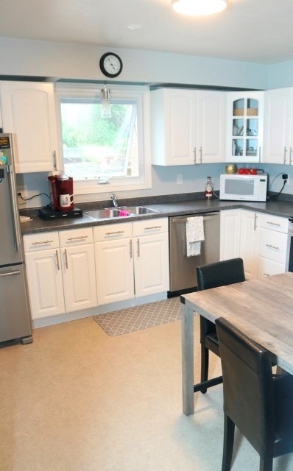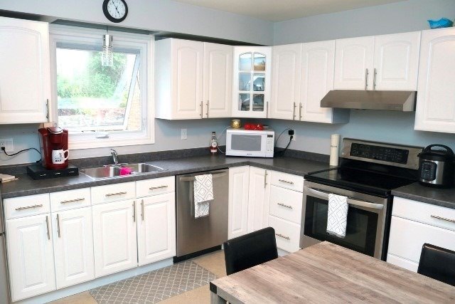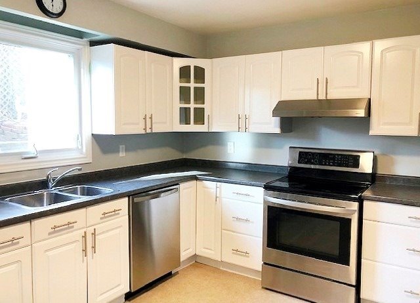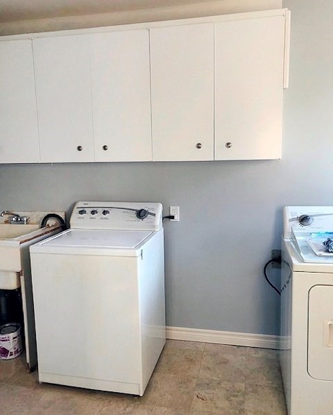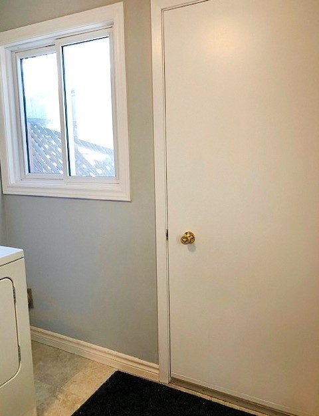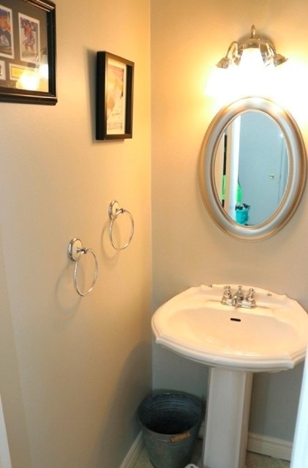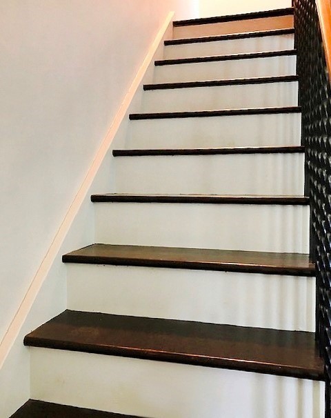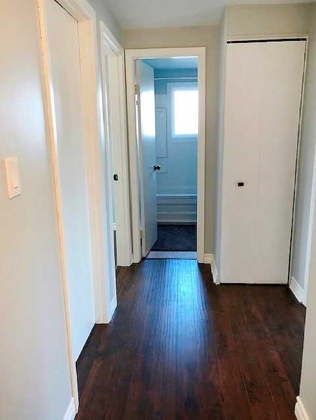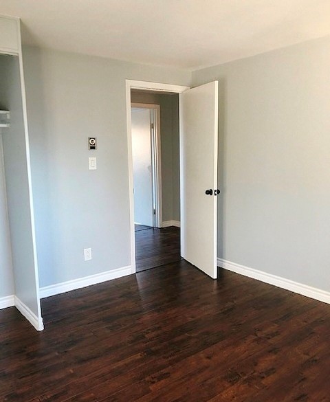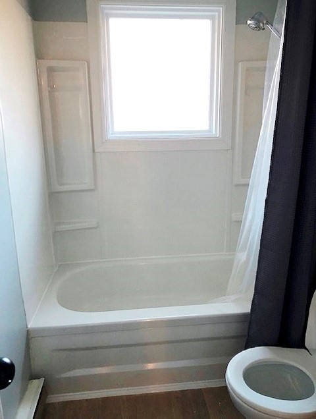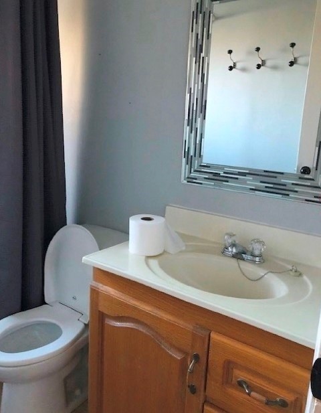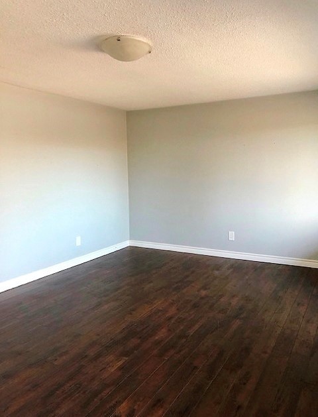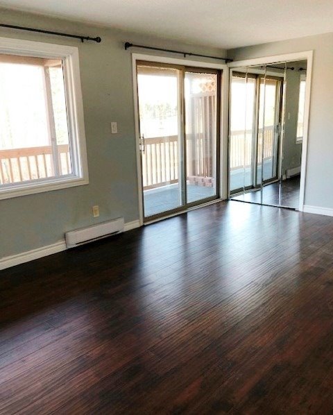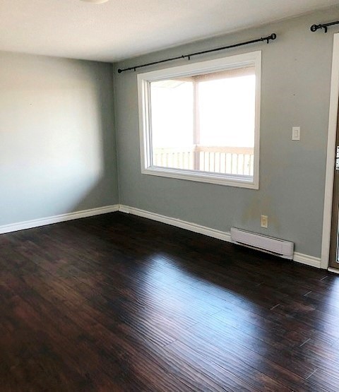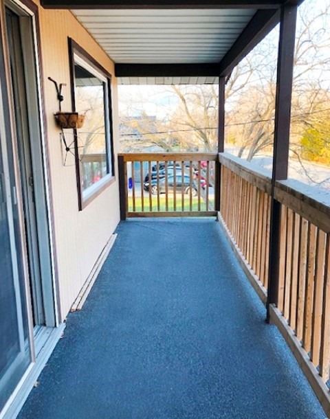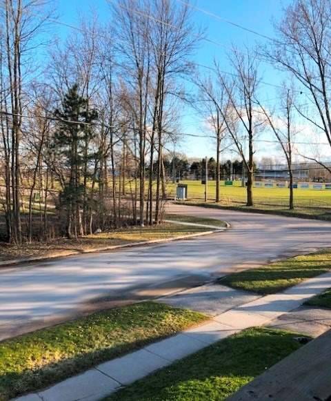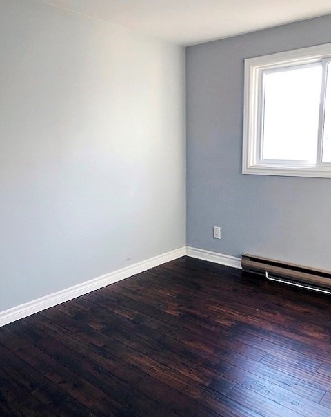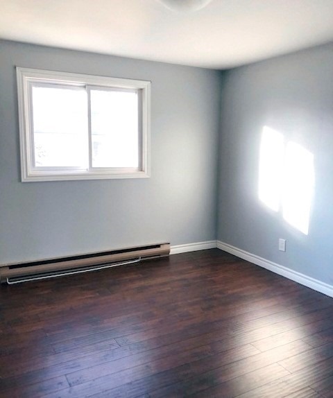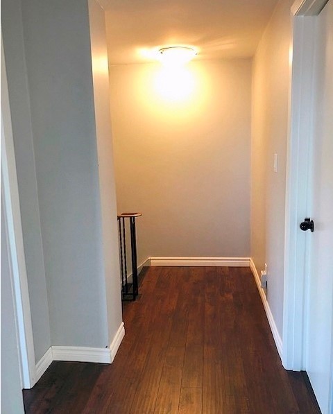- Ontario
- Orillia
4 Shannon St
SoldCAD$xxx,xxx
CAD$379,900 Asking price
4 Shannon StOrillia, Ontario, L3V6L7
Sold
323(1+2)| 1100-1500 sqft
Listing information last updated on Fri Nov 20 2020 11:04:57 GMT-0500 (Eastern Standard Time)

Open Map
Log in to view more information
Go To LoginSummary
IDS4977330
StatusSold
Ownership TypeFreehold
PossessionImmediate
Brokered ByCENTURY 21 B.J. ROTH REALTY LTD., BROKERAGE
TypeResidential House,Semi-Detached
Age 31-50
Lot Size85 * 66 Feet
Land Size5610 ft²
Square Footage1100-1500 sqft
RoomsBed:3,Kitchen:1,Bath:2
Parking1 (3) Attached +2
Detail
Building
Bathroom Total2
Bedrooms Total3
Bedrooms Above Ground3
AppliancesDishwasher,Dryer,Refrigerator,Stove
Basement TypeNone
Construction Style AttachmentSemi-detached
Cooling TypeNone
Exterior FinishAluminum siding,Brick
Fireplace PresentTrue
Fireplace Total1
FixtureCeiling fans
Foundation TypePoured Concrete
Half Bath Total1
Heating FuelElectric
Heating TypeBaseboard heaters
Stories Total2
TypeHouse
Utility WaterMunicipal water
Land
Size Total Textunder 1/2 acre
Size Frontage85 ft
Access TypeWater access,Highway Nearby
Acreagefalse
AmenitiesPark,Public Transit
SewerMunicipal sewage system
Size Depth66 ft
Surrounding
Ammenities Near ByPark,Public Transit
Location DescriptionOrillia Hwy 12 to West St S to Corner of Shannon St
Zoning DescriptionRes/Semi
Other
FeaturesPark setting,Park/reserve,Paved driveway
Listing Price UnitFor Sale
BasementNone
PoolNone
FireplaceY
A/CNone
HeatingBaseboard
TVNo
ExposureS
Remarks
2 Storey Right Side Semi Detached/ 1347 Sq Ft/ 3 Bed/ 1.5 Bath/ Recent Upgrades To Eat In Kitchen - New Stove, Dishwasher, Fridge, Lighting, Cupboards/Open Concept Living Room With Gas Fireplace/Roof & Most Windows In '16/ Main Floor Laundry With Loads Of Cupboards Extra Storage/Attached Oversized Garage Has New Door With Opener In '20/ Enjoy Your View From The Master Br 2nd Floor Balcony/ 5 Min Walk To Lake Simcoe/ Litchener Park/ Rear Yard With Patio. Inclusions: Dishwasher, Dryer, Washer, Stove, Refrigerator, Garage Door Opener **Interboard Listing: Barrie & District R. E. Assoc**
The listing data is provided under copyright by the Toronto Real Estate Board.
The listing data is deemed reliable but is not guaranteed accurate by the Toronto Real Estate Board nor RealMaster.
Location
Province:
Ontario
City:
Orillia
Community:
Orillia 04.17.0010
Crossroad:
Hwy 12 West St S > Shannon
Room
Room
Level
Length
Width
Area
Kitchen
Main
12.01
10.99
131.98
Living
Main
16.99
12.99
220.80
Laundry
Main
12.01
6.99
83.91
Master
2nd
16.99
12.01
204.07
2nd Br
2nd
10.99
10.99
120.80
3rd Br
2nd
12.01
8.99
107.94

