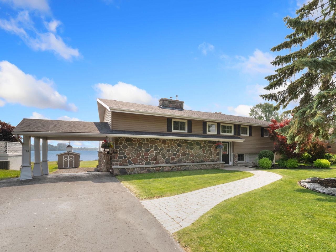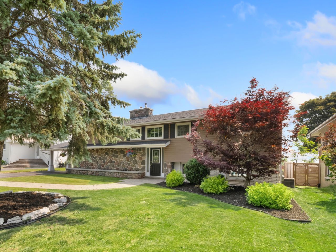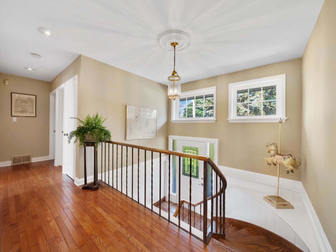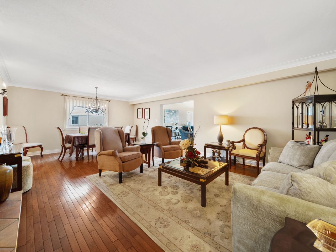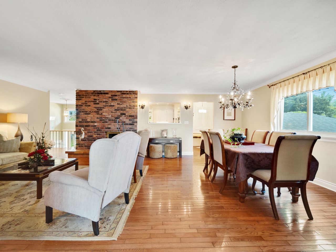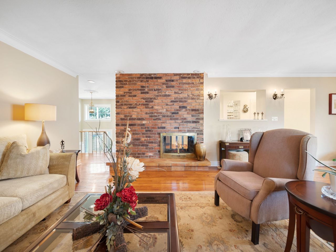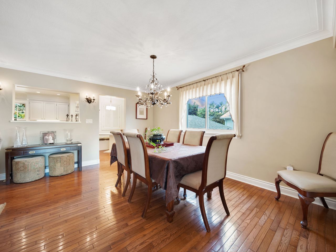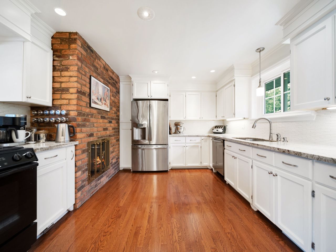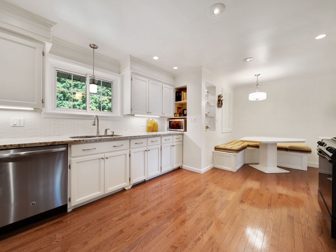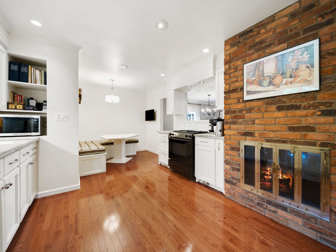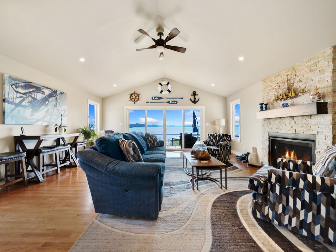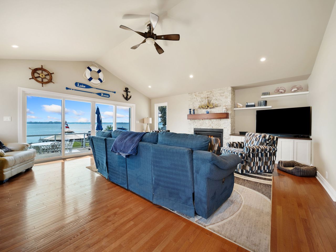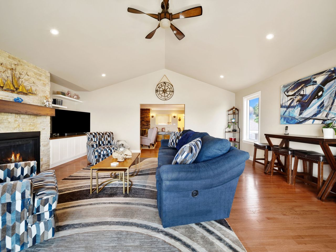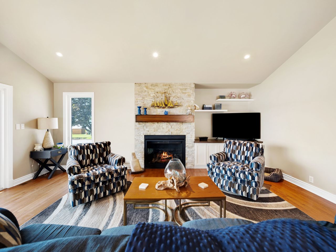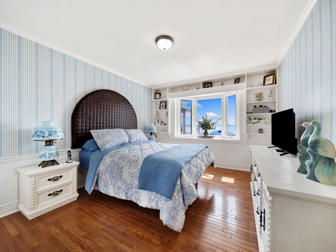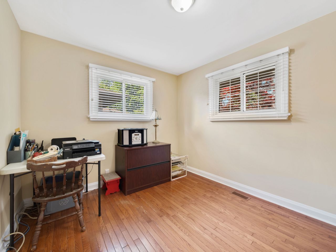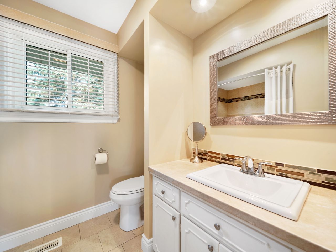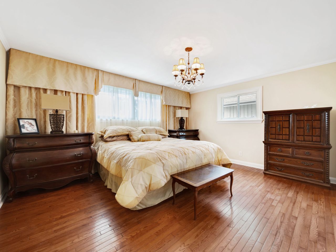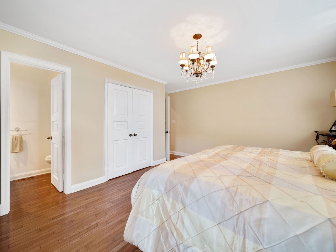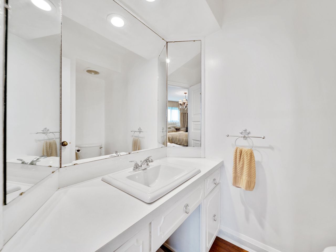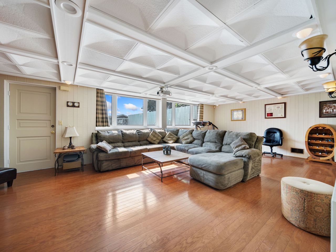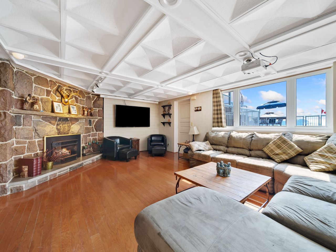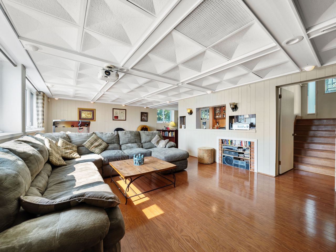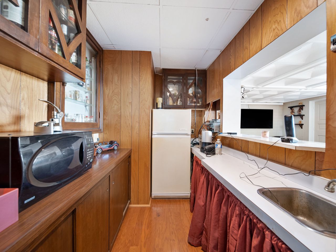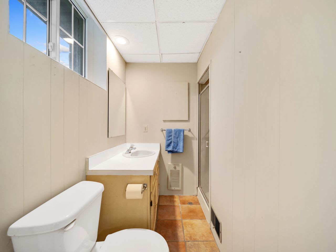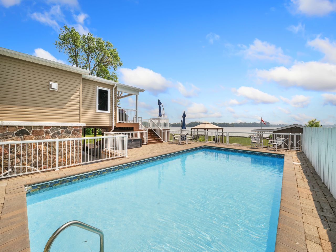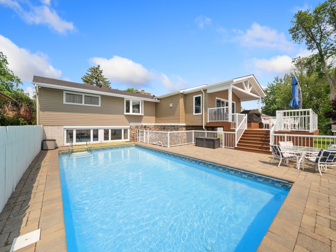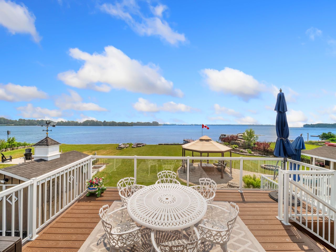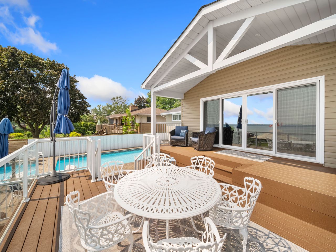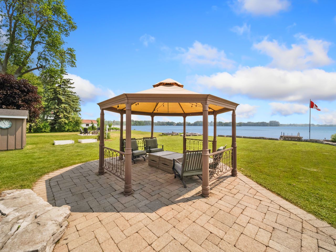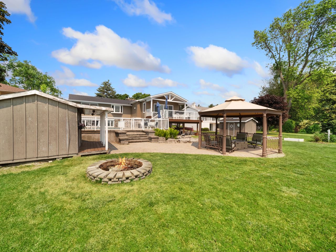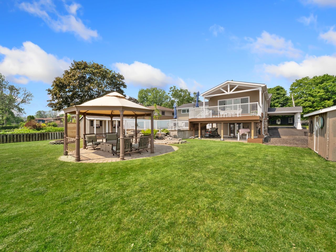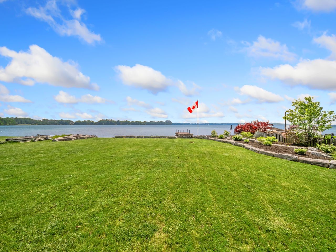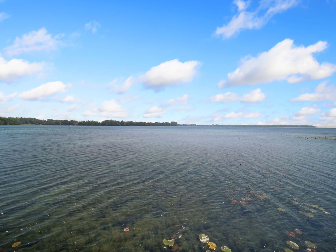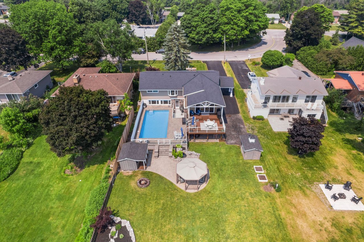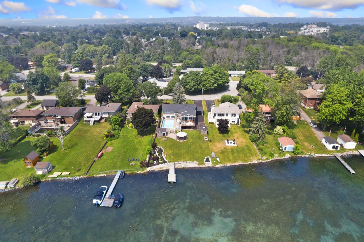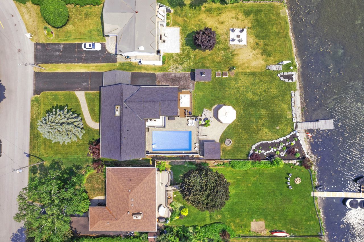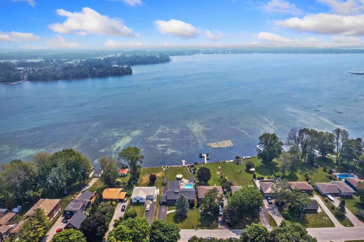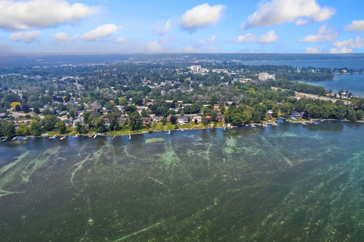- Ontario
- Orillia
361 Macisaac Dr
CAD$1,824,900
CAD$1,824,900 Asking price
361 Macisaac DriveOrillia, Ontario, L3V1E7
Delisted · Suspended ·
338(0+8)| 1500-2000 sqft
Listing information last updated on Tue Jul 11 2023 15:35:09 GMT-0400 (Eastern Daylight Time)

Open Map
Log in to view more information
Go To LoginSummary
IDS6119604
StatusSuspended
Ownership TypeFreehold
PossessionFlexible
Brokered ByRE/MAX RIGHT MOVE
TypeResidential Bungalow,House,Detached
Age
Lot Size75 * 210 Feet
Land Size15750 ft²
Square Footage1500-2000 sqft
RoomsBed:3,Kitchen:1,Bath:3
Virtual Tour
Detail
Building
Bathroom Total3
Bedrooms Total3
Bedrooms Above Ground3
AppliancesCentral Vacuum,Dishwasher,Dryer,Refrigerator,Stove,Washer,Gas stove(s),Window Coverings
Architectural StyleRaised bungalow
Basement DevelopmentPartially finished
Basement TypeFull (Partially finished)
Construction Style AttachmentDetached
Cooling TypeCentral air conditioning
Exterior FinishStone,Vinyl siding
Fireplace PresentFalse
FixtureCeiling fans
Foundation TypeBlock
Half Bath Total1
Heating FuelNatural gas
Heating TypeForced air
Size Interior1890.0000
Stories Total1
TypeHouse
Utility WaterMunicipal water
Architectural StyleBungalow-Raised
Property FeaturesLake Access,Beach,Waterfront
Rooms Above Grade11
Heat SourceGas
Heat TypeForced Air
WaterMunicipal
Land
Size Total Textunder 1/2 acre
Access TypeWater access,Road access
Acreagefalse
AmenitiesBeach,Marina,Park,Playground
Landscape FeaturesLawn sprinkler
SewerMunicipal sewage system
Surface WaterLake
Lot Size Range Acres< .50
Parking
Parking FeaturesPrivate
Utilities
Water Body NameSimcoe
Waterfront FeaturesDock,Trent System
Surrounding
Ammenities Near ByBeach,Marina,Park,Playground
Location Descriptionhwy 12- Forest ave- collins- Macisaac
Zoning DescriptionRes
Other
FeaturesPark/reserve,Beach,Gazebo
Den FamilyroomYes
Internet Entire Listing DisplayYes
SewerSewer
BasementFull,Walk-Up
PoolInground
FireplaceN
A/CCentral Air
HeatingForced Air
ExposureW
Remarks
This stunning property boasts 76 feet of prime water frontage, offering breathtaking views and a serene retreat for those seeking the perfect balance of luxury and tranquility. Inside you'll find hardwood floors a bright and spacious living/dining room and a spectacular kitchen. The master suite features windows that frame the sparkling lake vistas while the great room features a wall of windows a gas fireplace and more picturesque views of the water. The lower level has large rec room bathroom and walkout to a pool. The composite decking off the great room provides an additional low-maintenance space to relax and soak up the sun while a gazebo adds an extra touch of elegance to the outdoor space. The 25+ feet of docking provide easy access to boating and water sports and the 16x32 pool adds even more entertaining and outdoor activities to this already impressive property. The in-ground sprinkler system ensures that the lush landscaping remains vibrant year-round with minimal effort.
The listing data is provided under copyright by the Toronto Real Estate Board.
The listing data is deemed reliable but is not guaranteed accurate by the Toronto Real Estate Board nor RealMaster.
Location
Province:
Ontario
City:
Orillia
Community:
Orillia 04.17.0010
Crossroad:
MacIsaac/Collins
Room
Room
Level
Length
Width
Area
Kitchen
Main
19.09
11.91
227.40
Dining
Main
24.08
15.32
368.96
Great Rm
Main
19.00
19.32
367.08
Prim Bdrm
Main
15.49
12.24
189.51
2nd Br
Main
10.76
14.34
154.29
3rd Br
Main
9.42
10.60
99.78
Bathroom
Main
NaN
Bathroom
Main
NaN
Rec
Lower
28.25
25.49
720.10
Walk-Up
Bathroom
Lower
NaN
Workshop
Lower
26.57
19.32
513.54

