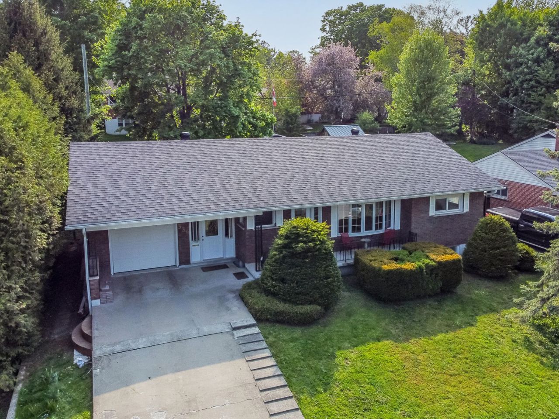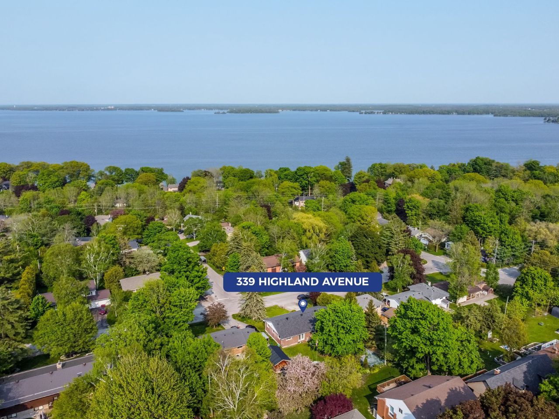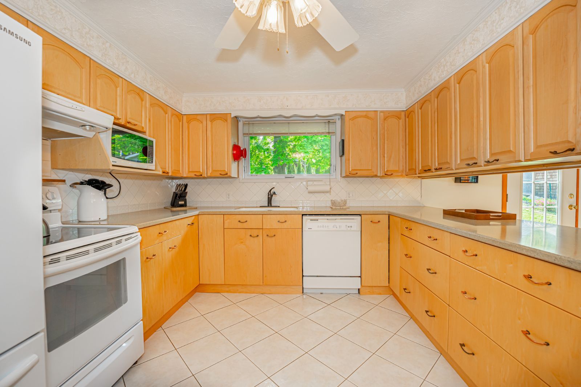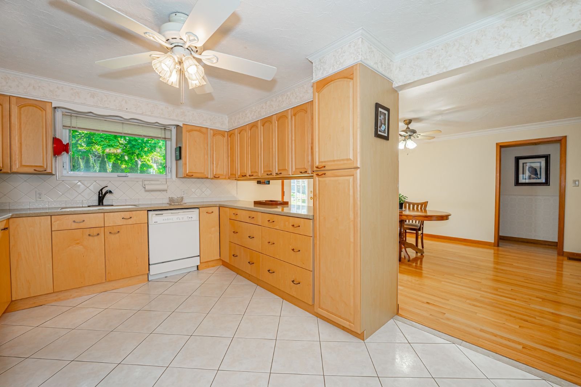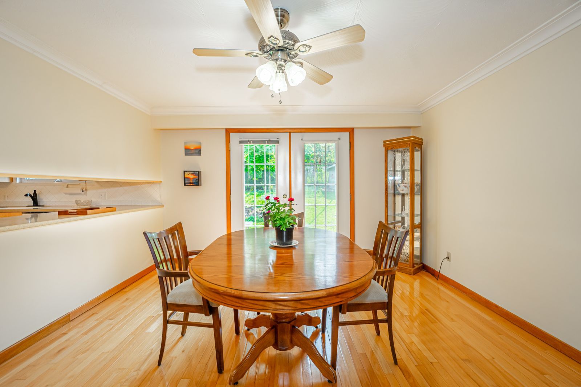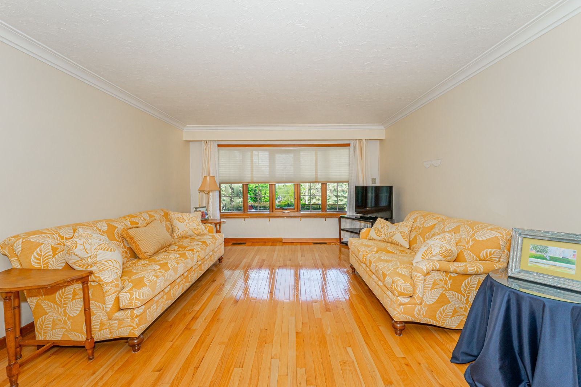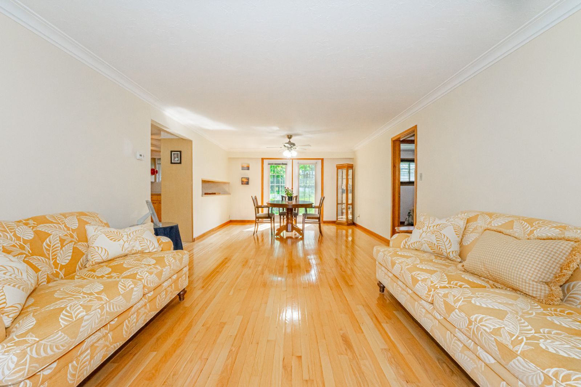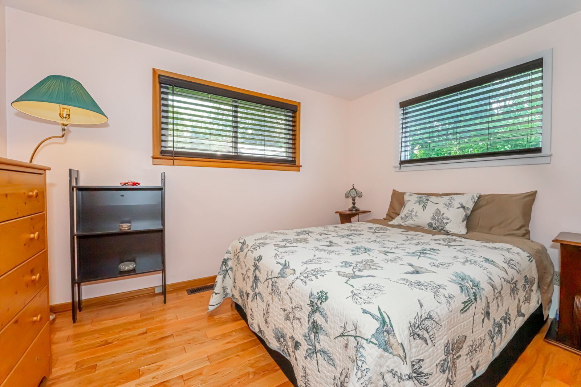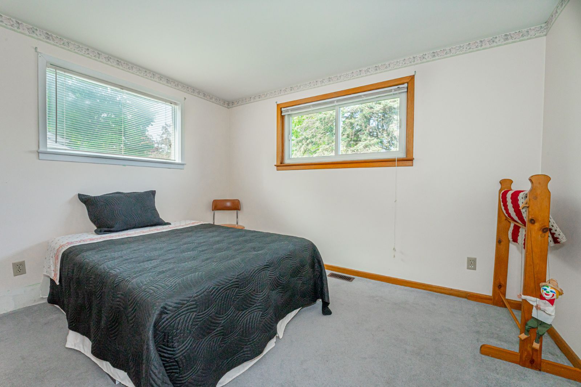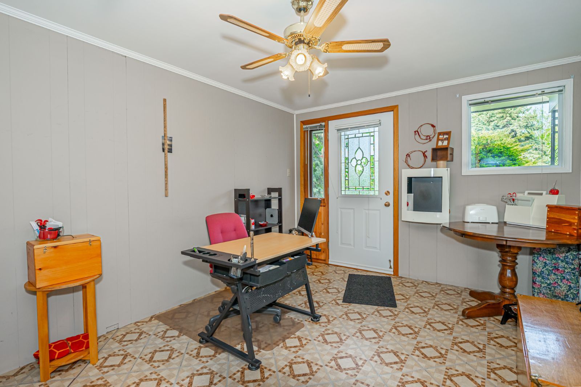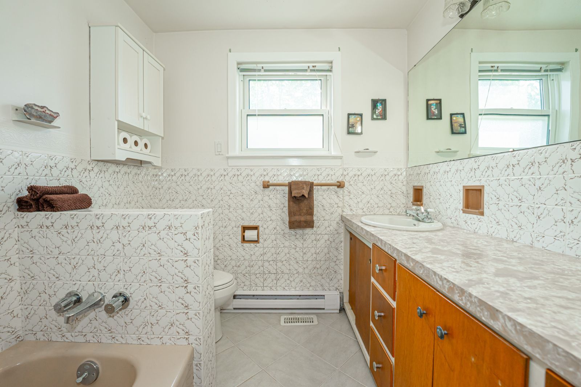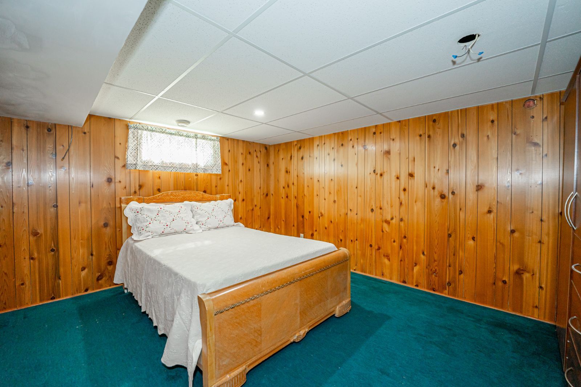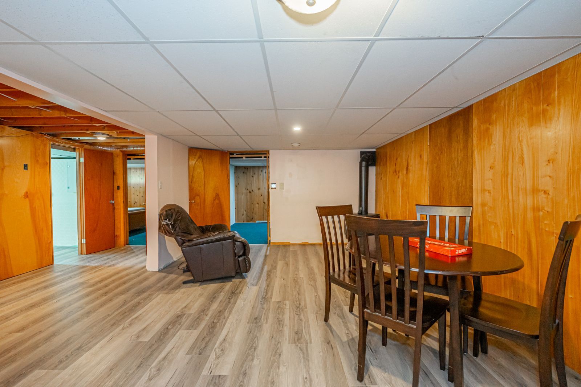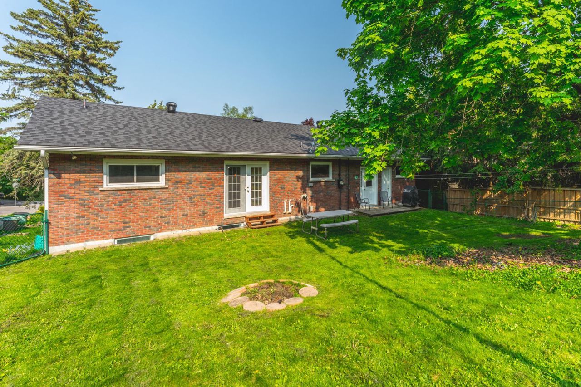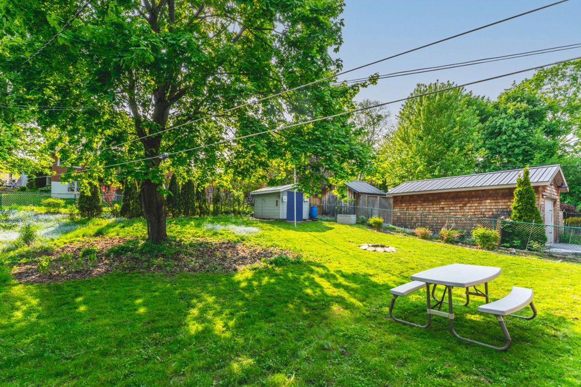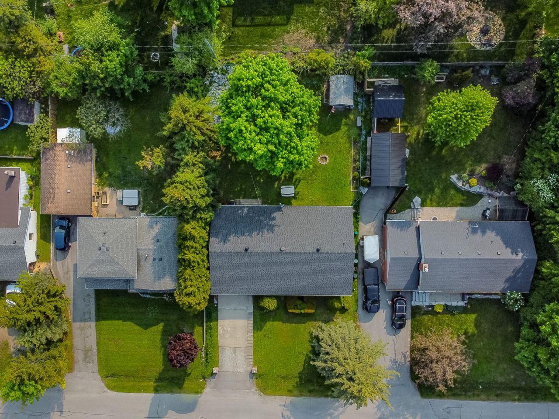- Ontario
- Orillia
339 Highland Ave
SoldCAD$xxx,xxx
CAD$679,900 Asking price
339 HIGHLAND AvenueOrillia, Ontario, L3V4E5
Sold
2+224(1+3)| 700-1100 sqft
Listing information last updated on Mon Jun 19 2023 10:07:17 GMT-0400 (Eastern Daylight Time)

Open Map
Log in to view more information
Go To LoginSummary
IDS6106428
StatusSold
Ownership TypeFreehold
PossessionFlexible
Brokered ByRE/MAX HALLMARK PEGGY HILL GROUP REALTY
TypeResidential Bungalow,House,Detached
Age 51-99
Lot Size70 * 125 Feet
Land Size8750 ft²
Square Footage700-1100 sqft
RoomsBed:2+2,Kitchen:1,Bath:2
Parking1 (4) Attached +3
Virtual Tour
Detail
Building
Bathroom Total2
Bedrooms Total4
Bedrooms Above Ground2
Bedrooms Below Ground2
Architectural StyleBungalow
Basement DevelopmentFinished
Basement TypeFull (Finished)
Construction Style AttachmentDetached
Exterior FinishBrick
Fireplace PresentTrue
Heating FuelNatural gas
Heating TypeForced air
Size Interior
Stories Total1
TypeHouse
Architectural StyleBungalow
FireplaceYes
Property FeaturesBeach,Golf,Hospital,Public Transit,Rec./Commun.Centre,Fenced Yard
Rooms Above Grade6
Heat SourceGas
Heat TypeForced Air
WaterMunicipal
Laundry LevelLower Level
Other StructuresGarden Shed
Land
Size Total Text70 x 125 FT
Acreagefalse
AmenitiesBeach,Hospital,Public Transit
Size Irregular70 x 125 FT
Lot Size Range Acres< .50
Parking
Parking FeaturesPrivate
Surrounding
Ammenities Near ByBeach,Hospital,Public Transit
Community FeaturesCommunity Centre
Location DescriptionHWY 400/West St N/Fittons Rd E/Highland Ave
Zoning DescriptionR2
Other
FeaturesPark/reserve,Golf course/parkland,Beach,Sump Pump,Automatic Garage Door Opener
Internet Entire Listing DisplayYes
SewerSewer
BasementFinished,Full
PoolNone
FireplaceY
A/CNone
HeatingForced Air
ExposureW
Remarks
CHARMING ALL-BRICK BUNGALOW WITH POTENTIAL FOR SECOND BASEMENT SUITE, BRIGHT INTERIOR & SERENE OUTDOOR SPACE! Located in Orillia’s North Ward, steps away from lake & Couchiching Beach Park. Watch the sun rise on your front porch & sun set in the backyard. Open-concept layout & h/w floors create an atmosphere filled w/ natural light. The main level features 2 beds & an additional room w/ an exterior door to the front porch that is perfect for a home business, office or 3rd bed. With a full bath on each level, this home is ideal for families & guests. The dining room w/o connects to the backyard. The fin. basement is a cozy retreat w/ a gas f/p & wet bar. This home boasts a newer furnace, shingles & o/d HWT, ensuring peace of mind. The large, fully fenced lot w/ mature trees offer privacy & charm. A covered breezeway w/ a sep. entrance to the basement connects the garage, with the potential to add another separate entrance to the front of the home. This #HomeToStay truly stands out.
The listing data is provided under copyright by the Toronto Real Estate Board.
The listing data is deemed reliable but is not guaranteed accurate by the Toronto Real Estate Board nor RealMaster.
Location
Province:
Ontario
City:
Orillia
Community:
Orillia 04.17.0010
Crossroad:
HWY 400/West/Fittons/Highland
Room
Room
Level
Length
Width
Area
Kitchen
Main
14.24
10.93
155.56
Tile Floor
Living
Main
27.99
12.76
357.16
Combined W/Dining Hardwood Floor
Office
Main
10.50
13.68
143.63
Laminate
Br
Main
11.52
9.42
108.43
Hardwood Floor
2nd Br
Main
9.32
11.52
107.30
Broadloom
Other
Main
7.51
23.92
179.69
Rec
Bsmt
23.10
12.24
282.65
Gas Fireplace
3rd Br
Bsmt
15.26
11.42
174.18
4th Br
Bsmt
15.09
11.42
172.31

