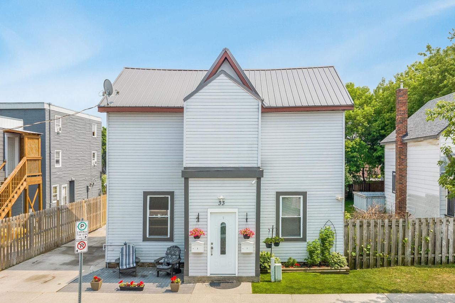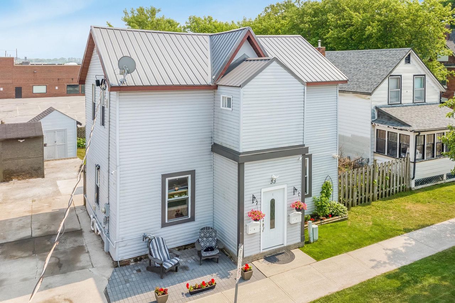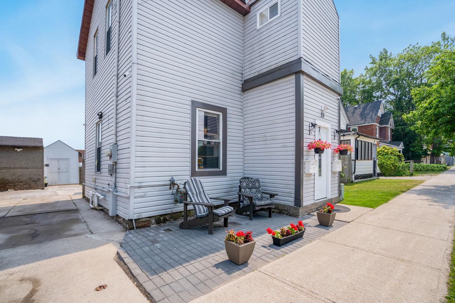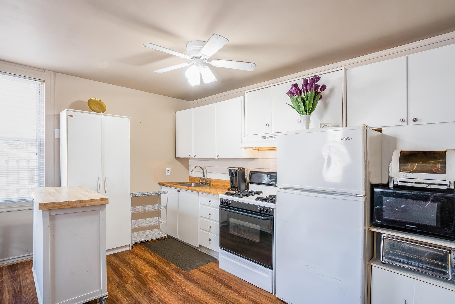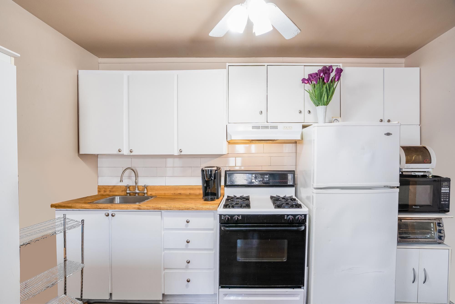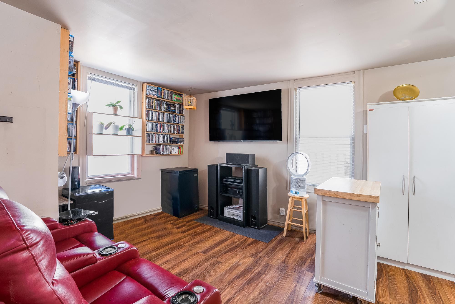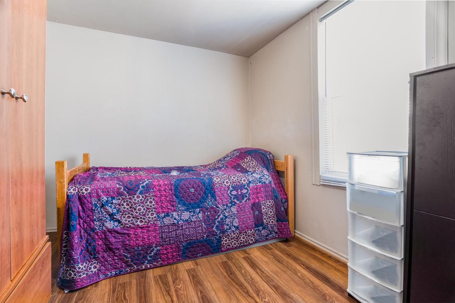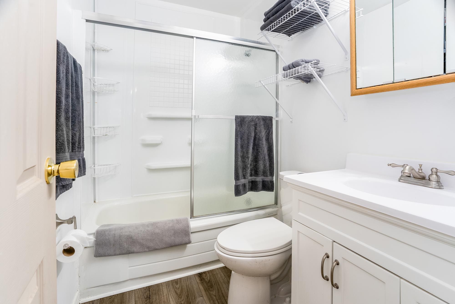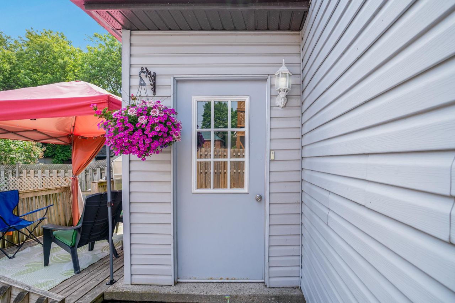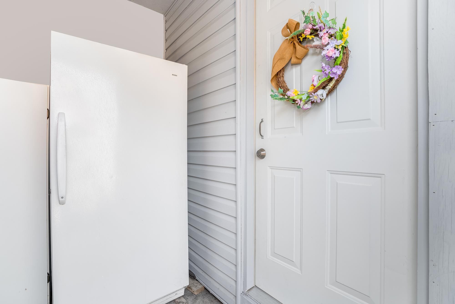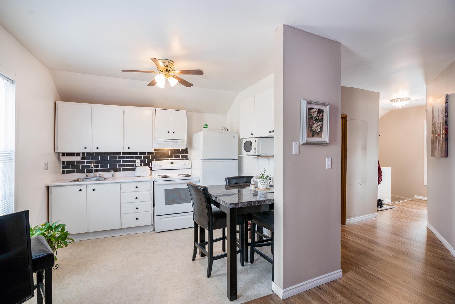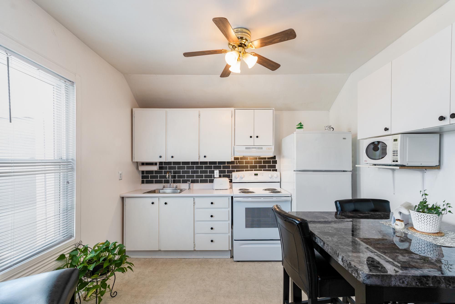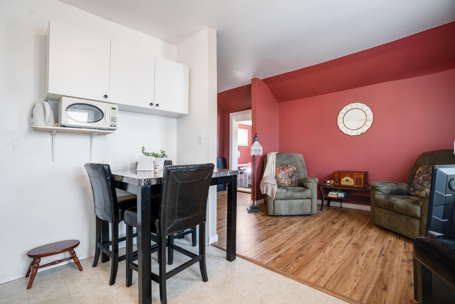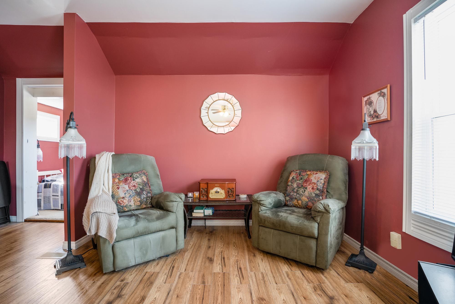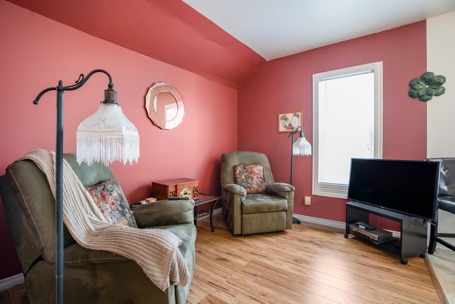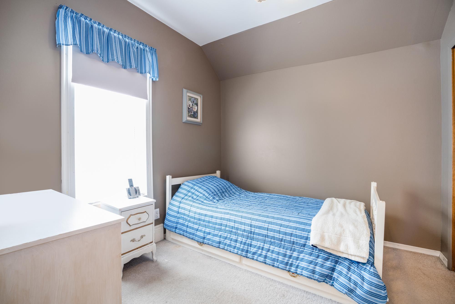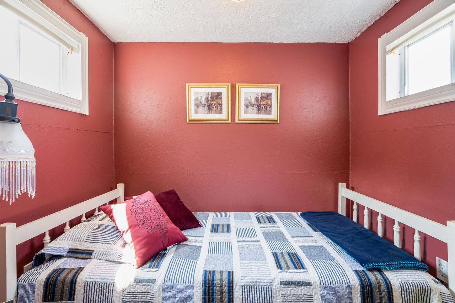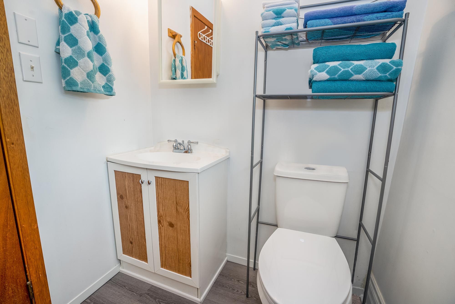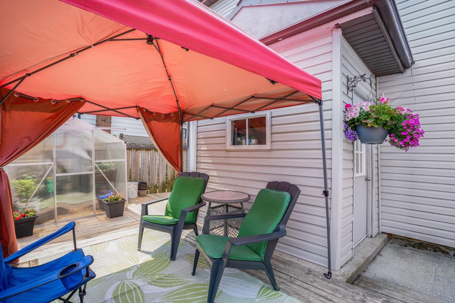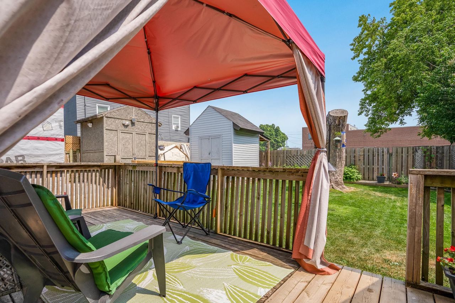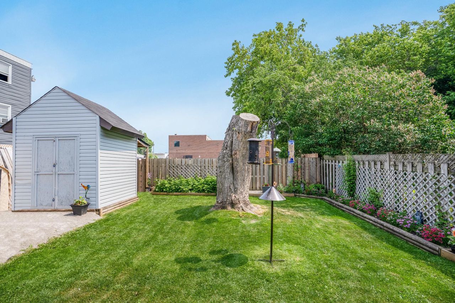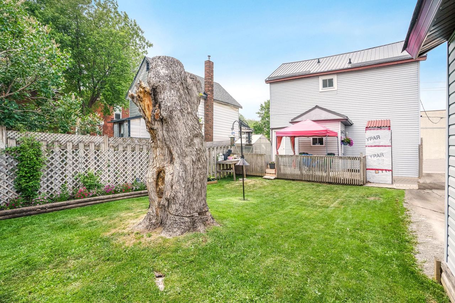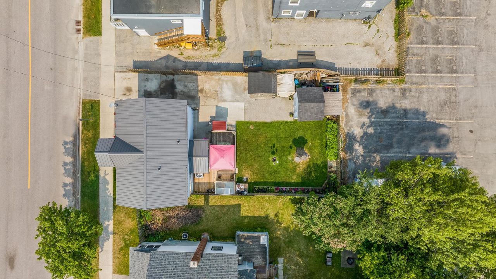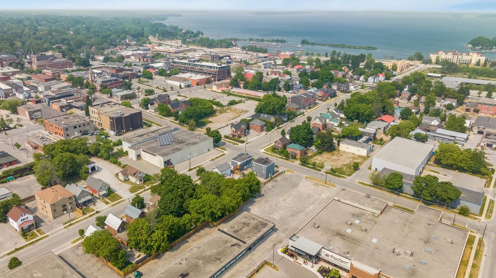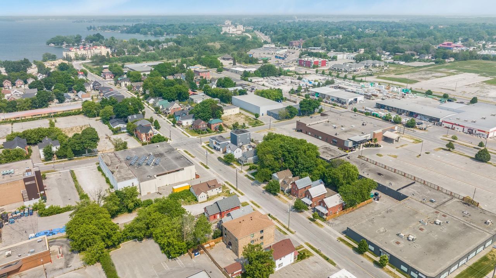- Ontario
- Orillia
33 Elgin St
CAD$514,900
CAD$514,900 Asking price
33 Elgin StreetOrillia, Ontario, L3V1R8
Delisted · Terminated ·
1+123(0+3)| 1100-1500 sqft
Listing information last updated on Tue Jul 18 2023 13:33:01 GMT-0400 (Eastern Daylight Time)

Open Map
Log in to view more information
Go To LoginSummary
IDS6643866
StatusTerminated
Ownership TypeFreehold
Possession60-89 Days
Brokered ByFARIS TEAM REAL ESTATE
TypeResidential House,Duplex
Age 100+
Lot Size41 * 72 Feet
Land Size2952 ft²
Square Footage1100-1500 sqft
RoomsBed:1+1,Kitchen:2,Bath:2
Virtual Tour
Detail
Building
Bathroom Total2
Bedrooms Total2
Bedrooms Above Ground1
Bedrooms Below Ground1
Basement DevelopmentUnfinished
Basement TypeCrawl space (Unfinished)
Cooling TypeCentral air conditioning
Exterior FinishVinyl siding
Fireplace PresentFalse
Heating FuelNatural gas
Heating TypeForced air
Size Interior
Stories Total2
TypeDuplex
Architectural Style2-Storey
Property FeaturesHospital,Library,Public Transit,Park,Place Of Worship,School
Rooms Above Grade7
Heat SourceGas
Heat TypeForced Air
WaterMunicipal
Other StructuresGarden Shed,Greenhouse
Land
Size Total Text41 x 72 FT
Acreagefalse
AmenitiesHospital,Park,Place of Worship,Public Transit,Schools
Size Irregular41 x 72 FT
Parking
Parking FeaturesPrivate
Surrounding
Ammenities Near ByHospital,Park,Place of Worship,Public Transit,Schools
Community FeaturesSchool Bus
Location DescriptionPeter St S/Elgin S
Zoning DescriptionC1
Other
Communication TypeHigh Speed Internet
FeaturesCrushed stone driveway
Internet Entire Listing DisplayYes
SewerSewer
BasementCrawl Space,Unfinished
PoolNone
FireplaceN
A/CCentral Air
HeatingForced Air
ExposureS
Remarks
Top 5 Reasons You Will Love This Home: 1) Ideally located, legal duplex nestled within the heart of Orillia close to amenities, parks, trails, public transit routes, Lakehead University, and more 2) Two, one-bedroom units with a shared laundry room, ample parking, storage sheds, and more 3) Peace of mind with a metal roof and a well-maintained backyard with a deck and two natural gas hookups for barbeques, perfect for the warmer months 4) Added benefit of the flexibility of being tenanted or vacant at the time of purchase alongside the main level having a natural gas cooking stove 5) Great investment opportunity with a positive cash flow and over 6% CAP rate based on pro forma financials, with the potential to be easily turned back into a single family dwelling. 1,262 fin.sq.ft. Age 123. Visit our website for more detailed information.Seller lives in main level unit. Air conditioner, water softener, and tankless water heater are all rentals at $188 per month. Baseboards in basement are disconnected. Note: 4 hours notice. Note: Seller willing to buyout rental contracts.
The listing data is provided under copyright by the Toronto Real Estate Board.
The listing data is deemed reliable but is not guaranteed accurate by the Toronto Real Estate Board nor RealMaster.
Location
Province:
Ontario
City:
Orillia
Community:
Orillia 04.17.0010
Crossroad:
Peter St S/Elgin St
Room
Room
Level
Length
Width
Area
Kitchen
Main
15.62
6.99
109.13
Laminate B/I Shelves Pantry
Living
Main
15.62
9.35
146.02
Laminate Open Concept Window
Br
Main
11.48
6.56
75.35
Laminate Window Closet
Kitchen
2nd
10.30
8.99
92.61
Eat-In Kitchen Vinyl Floor Window
Living
2nd
10.76
8.60
92.50
Laminate Open Concept
Office
2nd
6.99
541.34
3782.98
Window
Br
2nd
10.93
9.15
100.00
Ceiling Fan Window Closet

