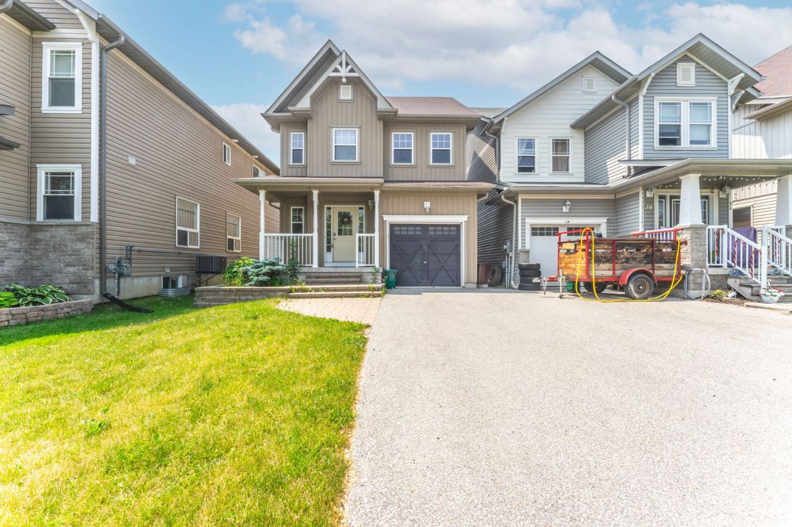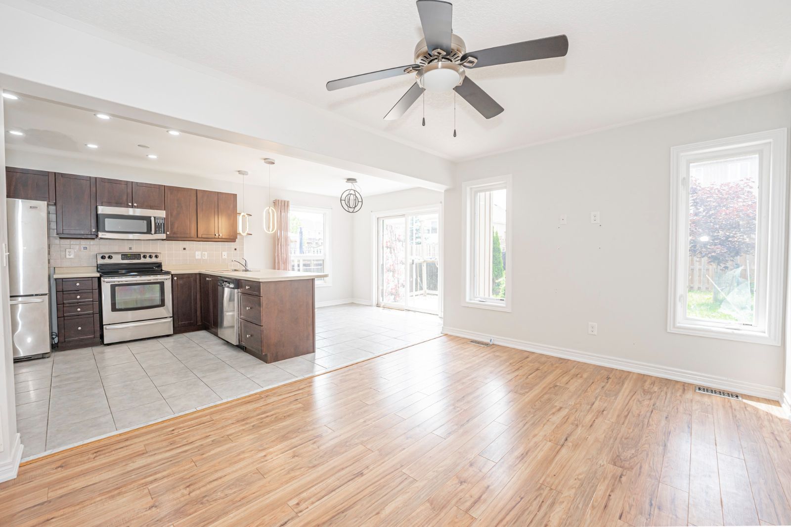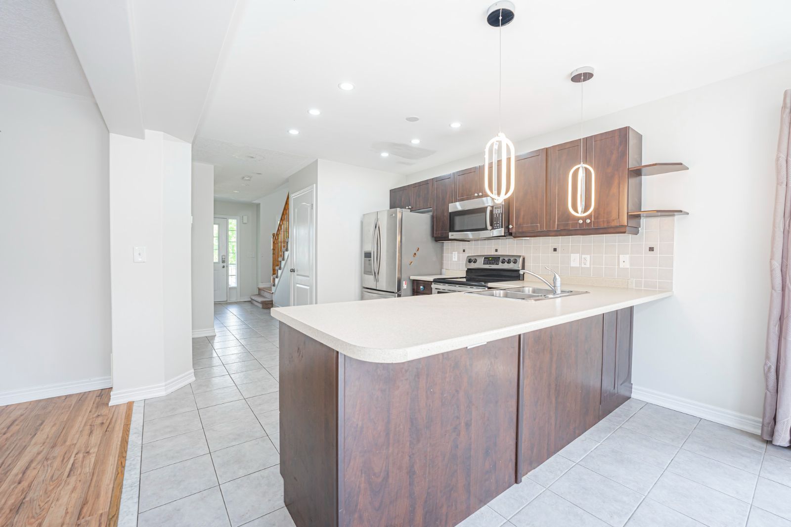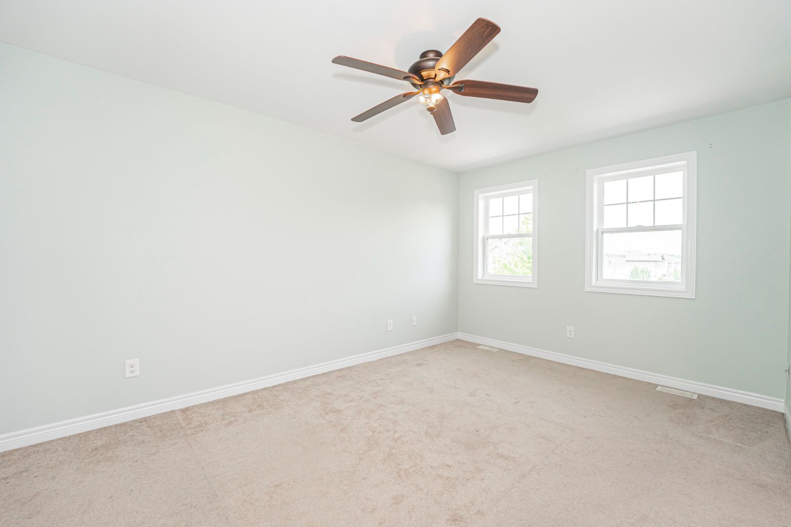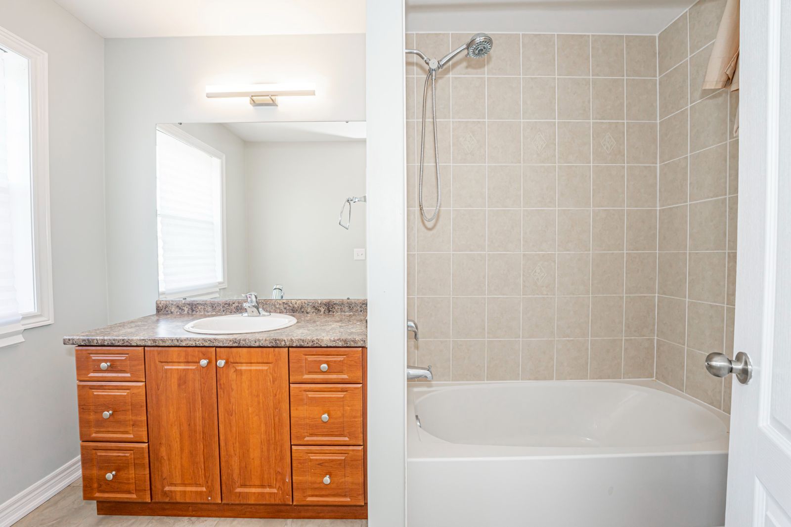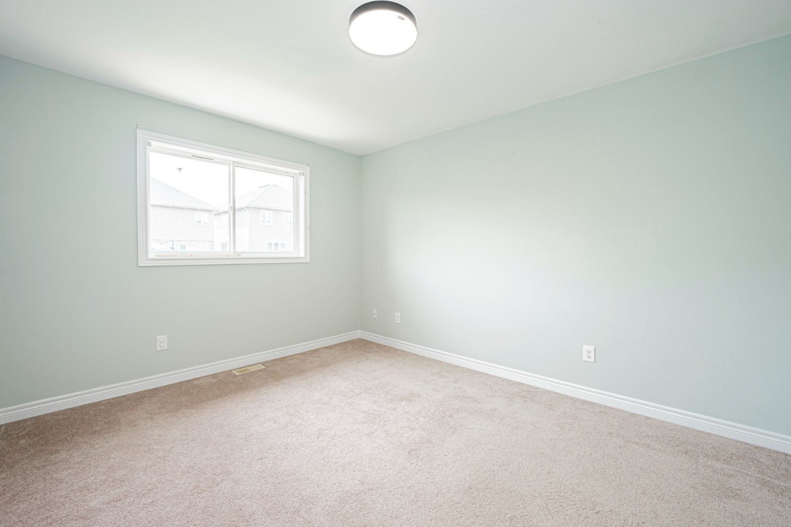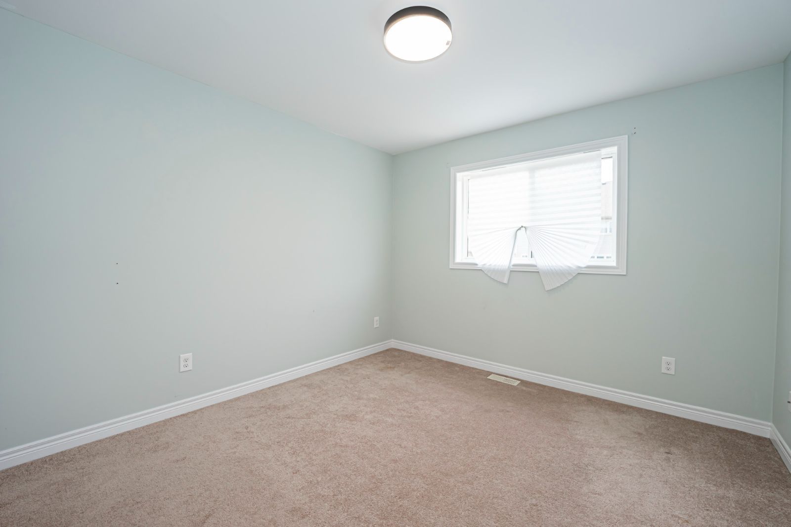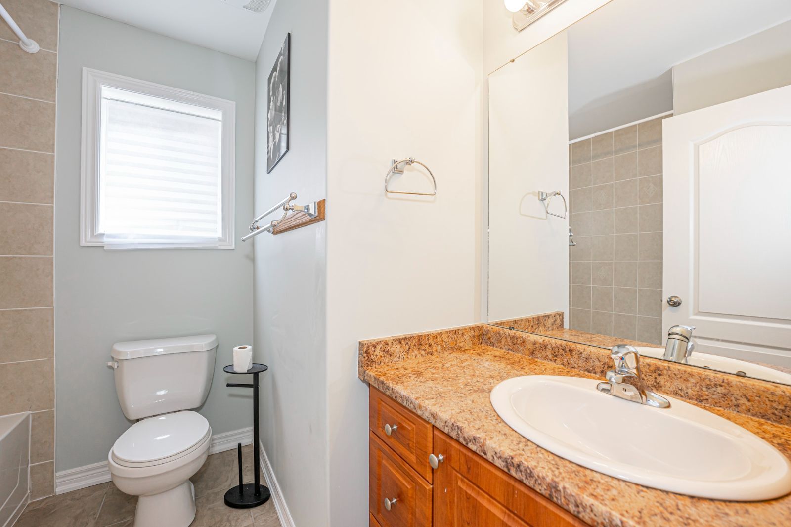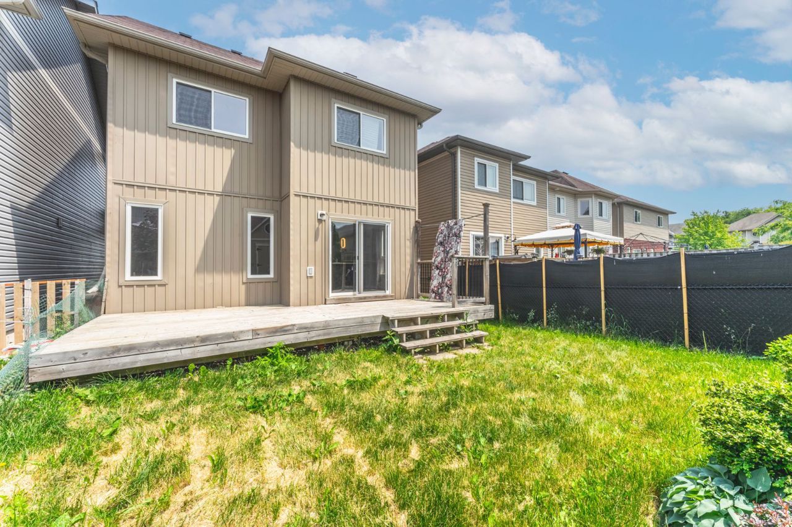- Ontario
- Orillia
32 Pearl Dr
CAD$x,xxx
CAD$2,800 Asking price
32 Pearl DriveOrillia, Ontario, L3V0A5
Leased
333(1+2)| 1100-1500 sqft
Listing information last updated on Wed Jul 12 2023 10:11:01 GMT-0400 (Eastern Daylight Time)

Open Map
Log in to view more information
Go To LoginSummary
IDS6030824
StatusLeased
Ownership TypeFreehold
PossessionFlexible
Brokered ByRE/MAX HALLMARK PEGGY HILL GROUP REALTY
TypeResidential House,Detached
Age 6-15
Lot Size29.58 * 115 Feet
Land Size3401.7 ft²
Square Footage1100-1500 sqft
RoomsBed:3,Kitchen:1,Bath:3
Parking1 (3) Attached +2
Detail
Building
Bathroom Total3
Bedrooms Total3
Bedrooms Above Ground3
Basement DevelopmentUnfinished
Basement TypeN/A (Unfinished)
Construction Style AttachmentDetached
Cooling TypeCentral air conditioning
Exterior FinishVinyl siding
Fireplace PresentFalse
Heating FuelNatural gas
Heating TypeForced air
Size Interior
Stories Total2
TypeHouse
Architectural Style2-Storey
Private EntranceYes
Property FeaturesPark,School
Rooms Above Grade7
Heat SourceGas
Heat TypeForced Air
WaterMunicipal
Laundry LevelLower Level
Land
Size Total Text29.58 x 115 FT
Acreagefalse
AmenitiesPark,Schools
Size Irregular29.58 x 115 FT
Lot Size Range Acres< .50
Parking
Parking FeaturesAvailable
Surrounding
Ammenities Near ByPark,Schools
Community FeaturesQuiet Area
Location DescriptionHWY 12/University Ave/Pearl Dr
Zoning DescriptionWRR4
Other
Communication TypeHigh Speed Internet
FeaturesPark/reserve
Deposit Requiredtrue
Employment LetterYes
Internet Entire Listing DisplayYes
Laundry FeaturesEnsuite
Payment FrequencyMonthly
References RequiredYes
SewerSewer
Credit CheckYes
Rent IncludesParking
BasementUnfinished
PoolNone
FireplaceN
A/CCentral Air
HeatingForced Air
FurnishedUnfurnished
ExposureW
Remarks
LEASE THIS CONVENIENTLY LOCATED & FAMILY-FRIENDLY HOME WITH BEAUTIFUL STAINLESS STEEL APPLIANCES & LANDSCAPED GARDENS! This fantastic home in the desirable Westridge neighbourhood offers a convenient location and a family-friendly area. With a charming covered porch, you'll be able to enjoy your morning coffee or the sunset views. Inside, the open-concept layout is perfect for entertaining and quality family time. The laminate flooring adds style and durability. The eat-in kitchen features gleaming stainless steel appliances and a w/o to the backyard. Three spacious bedrooms including a large primary with an ensuite bath provide comfort and privacy. The backyard oasis includes a landscaped garden, a fenced area, and a shed for storage. In addition, you’ll enjoy convenient inside entry from the garage. #HomeToStay
The listing data is provided under copyright by the Toronto Real Estate Board.
The listing data is deemed reliable but is not guaranteed accurate by the Toronto Real Estate Board nor RealMaster.
Location
Province:
Ontario
City:
Orillia
Community:
Orillia 04.17.0010
Crossroad:
HWY 12/University Ave/Pearl Dr
Room
Room
Level
Length
Width
Area
Foyer
Main
11.52
6.66
76.70
Kitchen
Main
9.25
11.25
104.12
Eat-In Kitchen Ceramic Floor
Dining
Main
10.66
7.68
81.86
Sliding Doors Open Concept
Living
Main
15.09
10.07
152.01
Laminate Open Concept
Bathroom
Main
NaN
2 Pc Bath
Prim Bdrm
2nd
15.32
10.33
158.34
Bathroom
2nd
NaN
4 Pc Ensuite
2nd Br
2nd
10.66
10.76
114.74
3rd Br
2nd
12.76
10.33
131.90
Bathroom
2nd
NaN
4 Pc Bath

