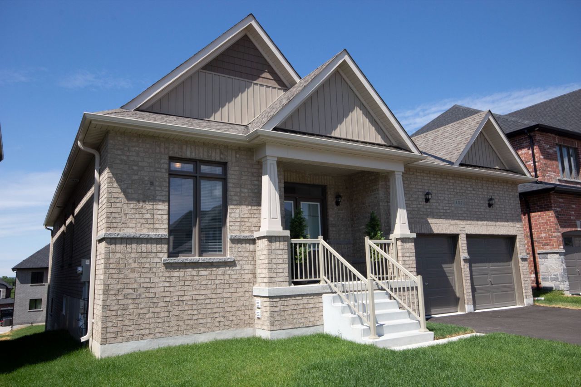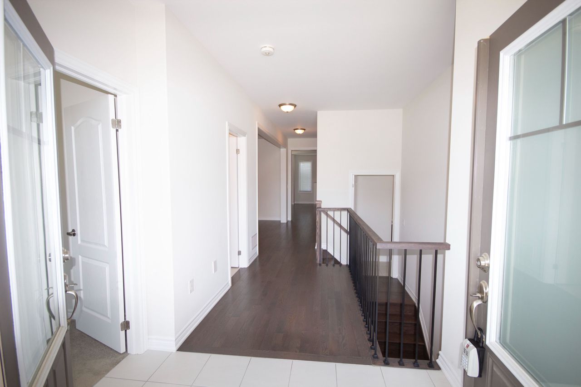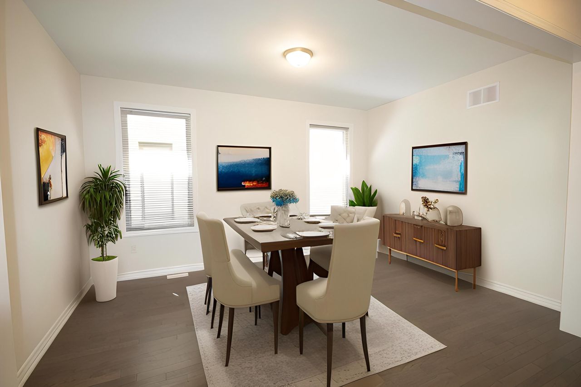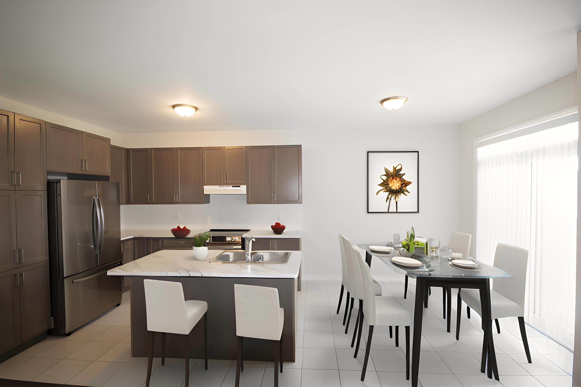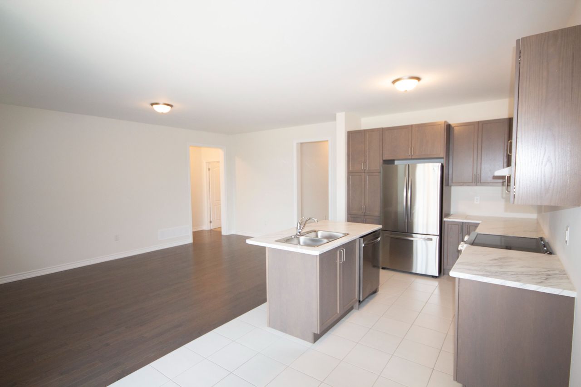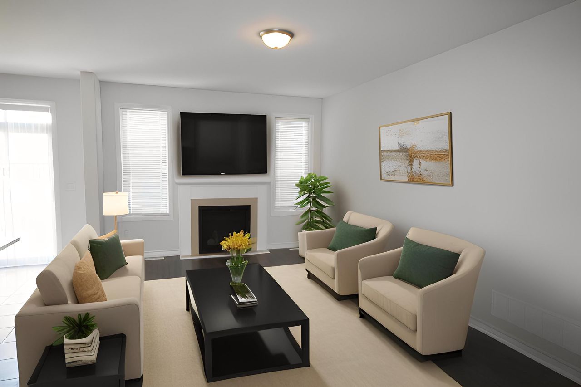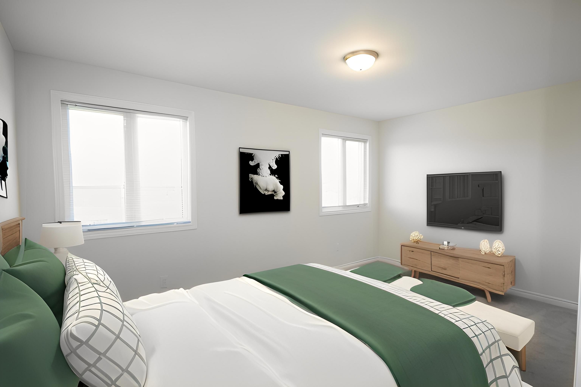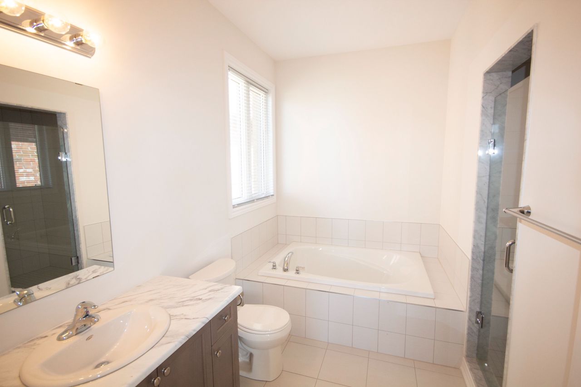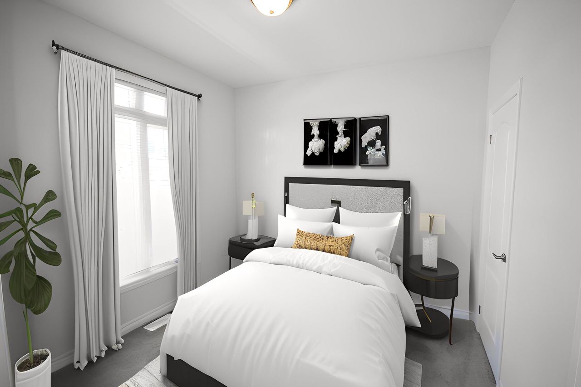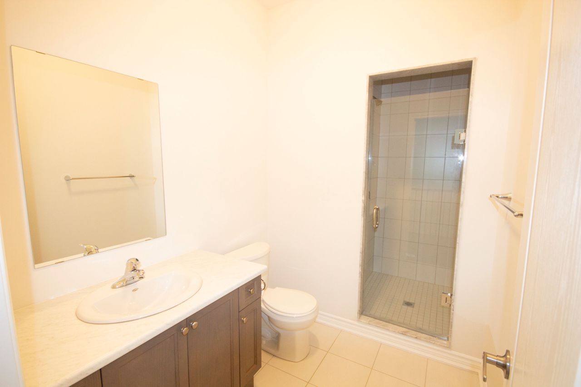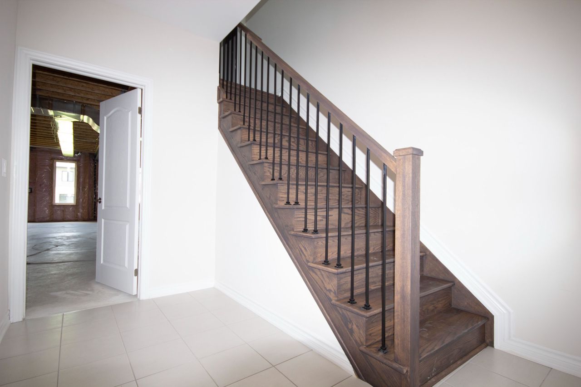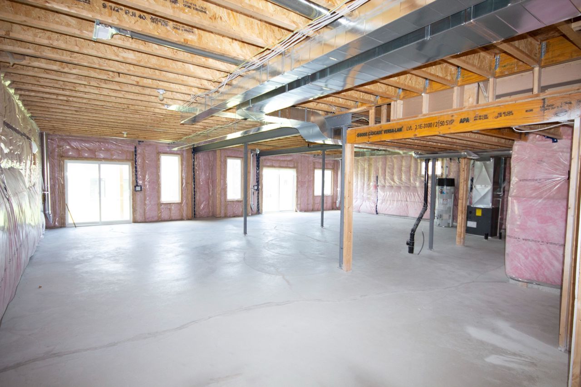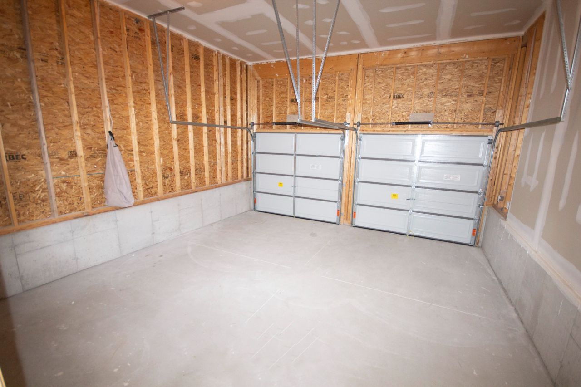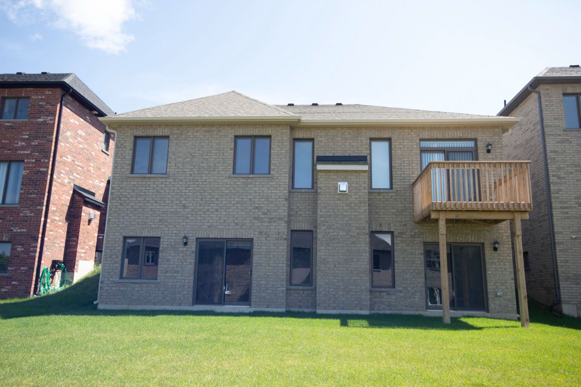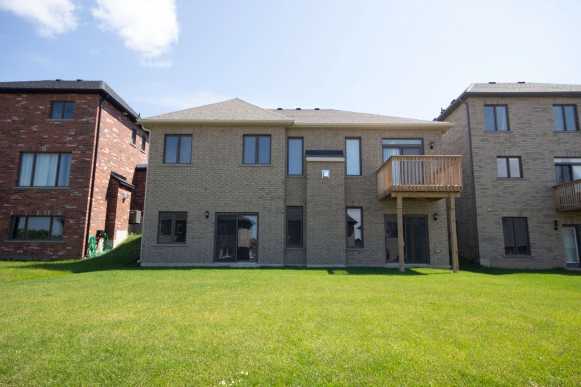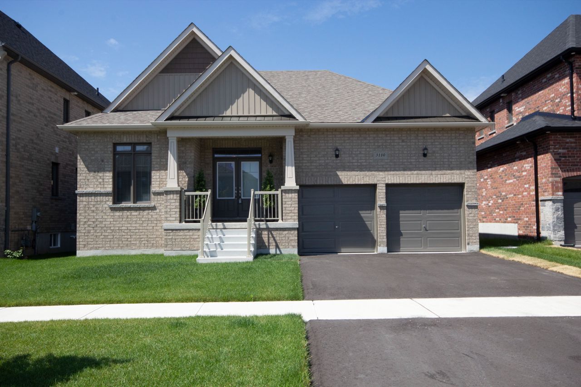- Ontario
- Orillia
3110 Orion Blvd
CAD$869,500
CAD$869,500 Asking price
3110 Orion BoulevardOrillia, Ontario, L3V8L8
Delisted · Terminated ·
334(2+2)| 1500-2000 sqft
Listing information last updated on Mon Aug 21 2023 13:15:23 GMT-0400 (Eastern Daylight Time)

Open Map
Log in to view more information
Go To LoginSummary
IDS6650592
StatusTerminated
Ownership TypeFreehold
PossessionFlexible
Brokered ByONTARIO ONE REALTY LTD.
TypeResidential Bungalow,House,Detached
Age 0-5
Lot Size49.21 * 111.55 Feet If any as per deed
Land Size5489.38 ft²
Square Footage1500-2000 sqft
RoomsBed:3,Kitchen:1,Bath:3
Parking2 (4) Attached +2
Virtual Tour
Detail
Building
Bathroom Total3
Bedrooms Total3
Bedrooms Above Ground3
Architectural StyleRaised bungalow
Basement FeaturesWalk out
Basement TypeFull
Construction Style AttachmentDetached
Cooling TypeCentral air conditioning
Exterior FinishBrick
Fireplace PresentTrue
Heating FuelNatural gas
Heating TypeForced air
Size Interior
Stories Total1
TypeHouse
Architectural StyleBungalow-Raised
FireplaceYes
Property FeaturesOther,Park,Public Transit
Rooms Above Grade11
Heat SourceGas
Heat TypeForced Air
WaterMunicipal
Laundry LevelMain Level
Sewer YNAAvailable
Water YNAAvailable
Telephone YNAAvailable
Land
Size Total Text49.21 x 111.55 FT ; If Any As Per Deed
Acreagefalse
AmenitiesPark,Public Transit
Size Irregular49.21 x 111.55 FT ; If Any As Per Deed
Lot Size Range Acres< .50
Parking
Parking FeaturesPrivate Double
Utilities
Electric YNAAvailable
Surrounding
Ammenities Near ByPark,Public Transit
Community FeaturesQuiet Area
Location DescriptionMonarch Dr to Orion Blvd
Zoning DescriptionWRR1(H3)
Other
FeaturesPaved driveway
Internet Entire Listing DisplayYes
SewerSewer
BasementFull,Walk-Out
PoolNone
FireplaceY
A/CCentral Air
HeatingForced Air
TVAvailable
ExposureW
Remarks
Step into a world of refined elegance and luxury with this exquisite raised bungalow nestled in the highly coveted West Ridge area of Orillia. Boasting an impressive 9-foot ceiling on the main floor and 9-foot ceilings in the basement, this residence radiates grandeur and sophistication. With 3 bedrooms and 3 full baths (a bathroom for every bedroom which 2 are ensuites), this meticulously designed home offers ample space for relaxation and rejuvenation. Impeccably upgraded to a 200 amp breaker panel, this residence ensures seamless electrical performance for your electric vehicles & any other renovations your heart desires. A 2-car garage with inside access, 2 walkouts in the basement, and upgraded railings exemplify the thoughtful touches that elevate this home to the next level. Situated in a high-demand locale, this address offers proximity to coveted amenities and shopping destinations. Embrace the perfect blend of refined living and accessibility with this outstanding property.
The listing data is provided under copyright by the Toronto Real Estate Board.
The listing data is deemed reliable but is not guaranteed accurate by the Toronto Real Estate Board nor RealMaster.
Location
Province:
Ontario
City:
Orillia
Community:
Orillia 04.17.0010
Crossroad:
Atlantis Dr & Orion Blvd
Room
Room
Level
Length
Width
Area
Prim Bdrm
Main
17.06
11.45
195.34
4 Pc Ensuite
2nd Br
Main
16.99
11.55
196.26
4 Pc Ensuite
3rd Br
Main
9.97
9.94
99.15
Dining
Main
10.60
15.12
160.28
Kitchen
Main
9.38
11.12
104.36
Breakfast
Main
9.35
8.92
83.44
Living
Main
12.24
20.01
244.91
Gas Fireplace
Laundry
Main
12.63
6.00
75.84
Cold/Cant
Bsmt
11.19
5.28
59.09

