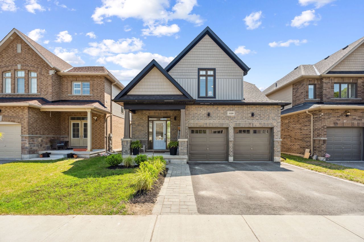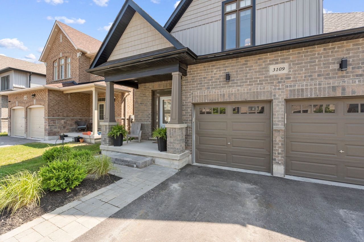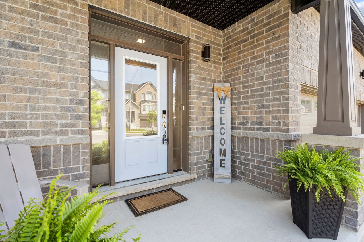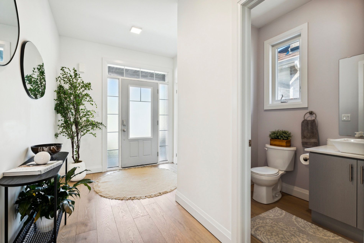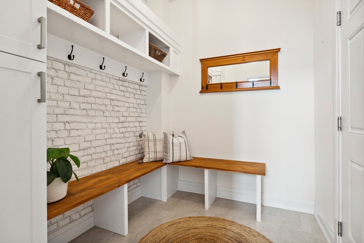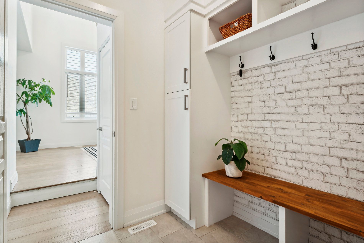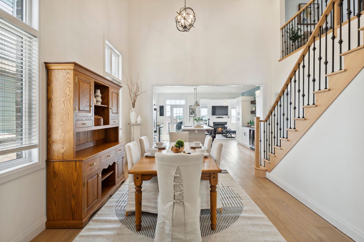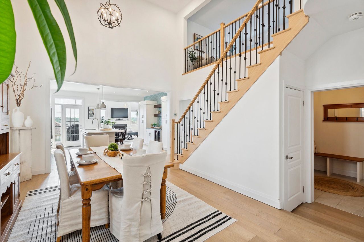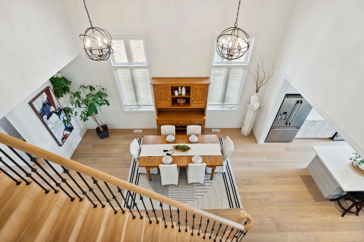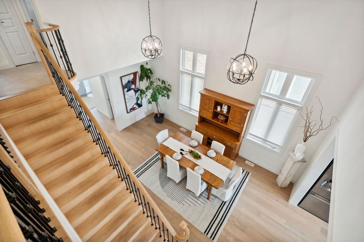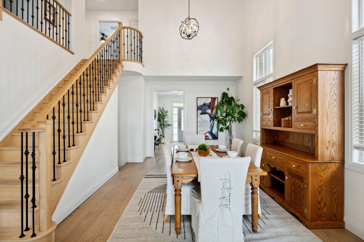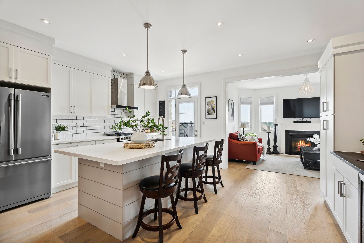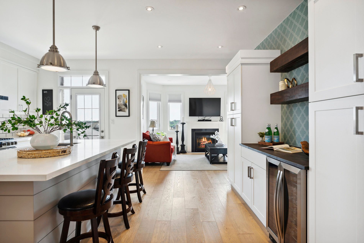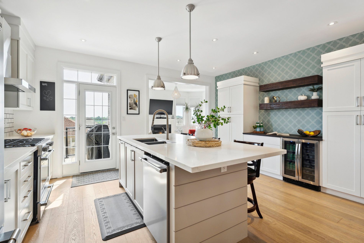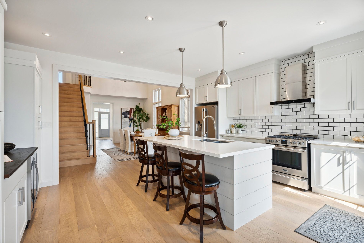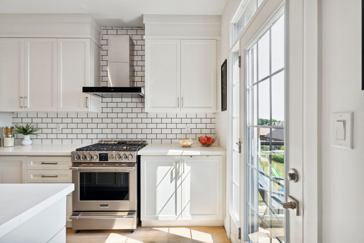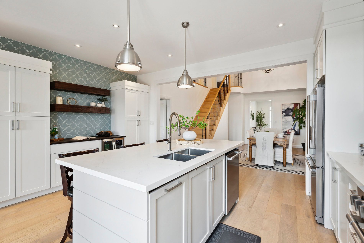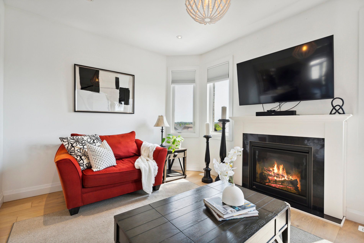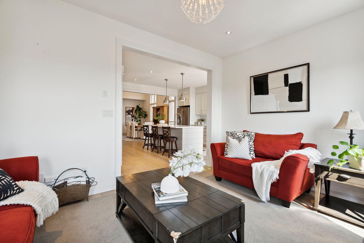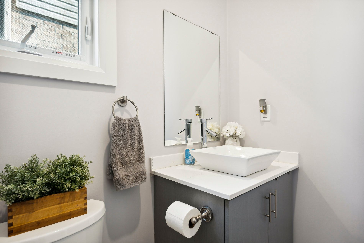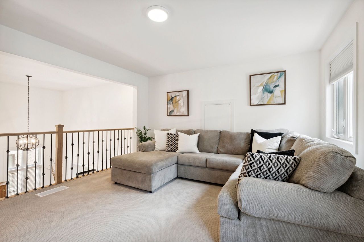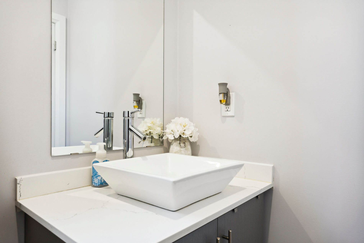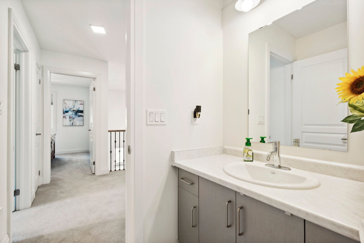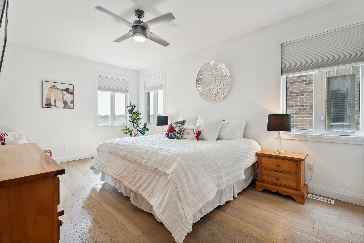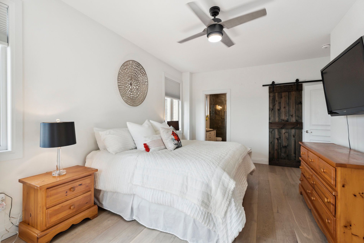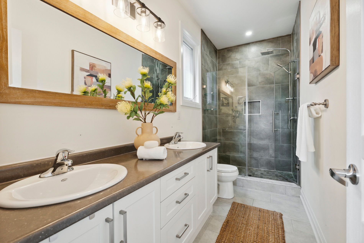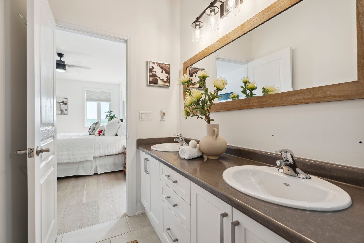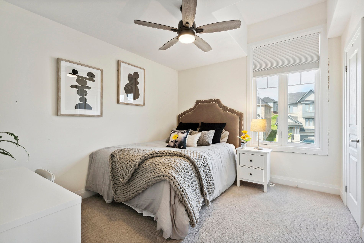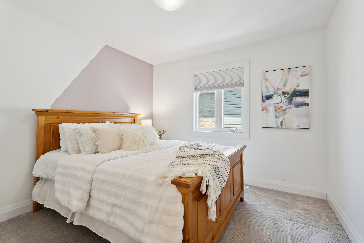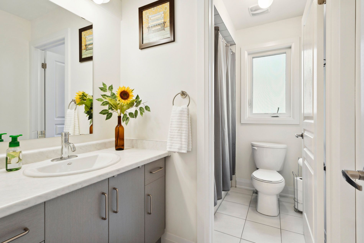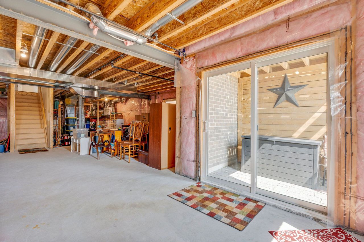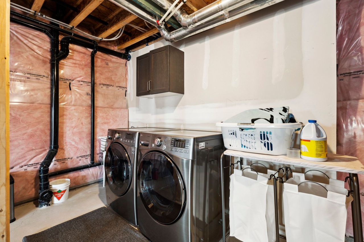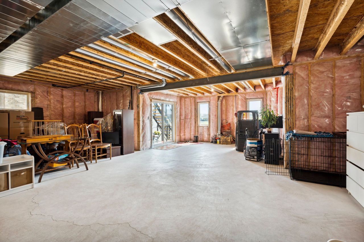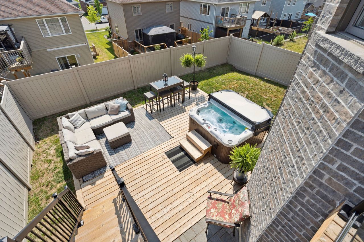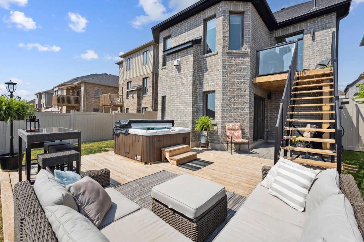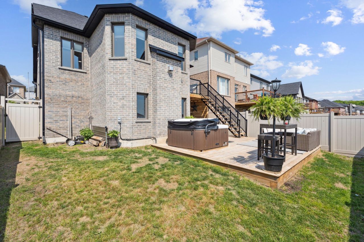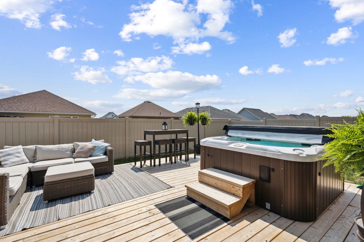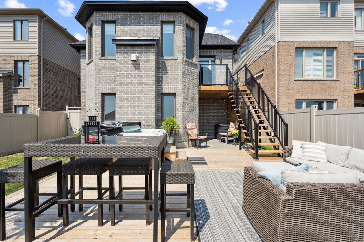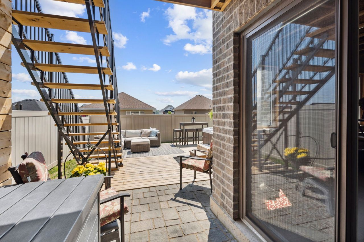- Ontario
- Orillia
3109 Monarch Dr
SoldCAD$xxx,xxx
CAD$888,000 Asking price
3109 Monarch DriveOrillia, Ontario, L3V8K3
Sold
334(2+2)| 2000-2500 sqft
Listing information last updated on Wed Jun 07 2023 16:12:05 GMT-0400 (Eastern Daylight Time)

Open Map
Log in to view more information
Go To LoginSummary
IDS6082080
StatusSold
Ownership TypeFreehold
Possession60-90 Days TBA
Brokered ByRE/MAX REALTRON TURNKEY REALTY
TypeResidential House,Detached
Age 0-5
Lot Size39.37 * 114.83 Feet
Land Size4520.86 ft²
Square Footage2000-2500 sqft
RoomsBed:3,Kitchen:1,Bath:3
Parking2 (4) Built-In +2
Virtual Tour
Detail
Building
Bathroom Total3
Bedrooms Total3
Bedrooms Above Ground3
Basement FeaturesWalk out
Basement TypeFull
Construction Style AttachmentDetached
Cooling TypeCentral air conditioning
Exterior FinishBrick,Vinyl siding
Fireplace PresentTrue
Heating FuelNatural gas
Heating TypeForced air
Size Interior
Stories Total2
TypeHouse
Architectural Style2-Storey
FireplaceYes
Property FeaturesHospital,Marina,Park,Public Transit,Rec./Commun.Centre,School
Rooms Above Grade9
Heat SourceGas
Heat TypeForced Air
WaterMunicipal
Land
Size Total Text39.37 x 114.83 FT
Acreagefalse
AmenitiesHospital,Marina,Park,Public Transit,Schools
Size Irregular39.37 x 114.83 FT
Parking
Parking FeaturesPrivate Double
Surrounding
Ammenities Near ByHospital,Marina,Park,Public Transit,Schools
Community FeaturesCommunity Centre
Other
Internet Entire Listing DisplayYes
SewerSewer
BasementFull,Walk-Out
PoolNone
FireplaceY
A/CCentral Air
HeatingForced Air
ExposureW
Remarks
Luxurious, Immaculately Maintained, 4 Year old family home in Orillias Highly Sought After West Ridge Development! Quality craftsmanship throughout! Top of the line, Open Concept Chefs kitchen feat: Gas Stove, Stainless Steel Appliances, Huge Quartz Centre Island & Coffee/ wine bar! Walk into your spectacular dining room with 18 foot soaring ceilings and an absolutely stunning view of the main floor from your 2nd floor cozy den! (Could be converted into 4th Bdrm!) Huge Main Fl Primary Bdrm is perfect for older families, downsizers, & more! Primary Suite feat: Lrg Windows, W/I Closet and 3 Pc Modern Ensuite w. Glass Shower! Main Floor Over 3700 Sq ft of space in this sprawling layout! Bright, Unspoiled Walk-Out Basement offers 1500 sq ft of Functional space just waiting for your finishing touches! $ Spent on Landscaping, Hot Tub, Deck, Garage, Electrical & Kitchen! Conveniently located mins to the HWY, Shops, Restaurants, Walking Trails, Schools, and more!Fridge, Gas Stove, Rangehood, B/I Microwave, D/W, Washer/Dryer, Wine Fridge (As is), Hot Tub, GDO+2Rmts, 200
Amp Elec, Gas Fplace, Gas Furnace, CenAC, HRV, Humidifier, WaterSoft, R/I CenVac, R/I Bsmnt Bath, Sump Pump.
The listing data is provided under copyright by the Toronto Real Estate Board.
The listing data is deemed reliable but is not guaranteed accurate by the Toronto Real Estate Board nor RealMaster.
Location
Province:
Ontario
City:
Orillia
Community:
Orillia 04.17.0010
Crossroad:
Hwy 11/Trans Can Hwy
Room
Room
Level
Length
Width
Area
Kitchen
Main
17.91
14.60
261.53
Hardwood Floor Stainless Steel Appl Custom Backsplash
Breakfast
Main
NaN
Centre Island Quartz Counter Pantry
Living
Main
14.93
11.25
167.99
Hardwood Floor Gas Fireplace Pot Lights
Dining
Main
16.08
22.05
354.43
Hardwood Floor Open Concept Combined W/Kitchen
Mudroom
Main
8.07
6.99
56.40
Tile Floor B/I Shelves W/O To Garage
Prim Bdrm
Main
13.58
19.75
268.27
4 Pc Ensuite Large Window W/I Closet
2nd Br
2nd
10.76
10.01
107.68
Vaulted Ceiling Large Window Closet
3rd Br
2nd
10.33
11.68
120.71
Broadloom Large Window Closet
Den
2nd
NaN
Broadloom Large Window Open Concept
Laundry
Bsmt
13.32
12.99
173.06
Concrete Floor Above Grade Window Laundry Sink
Utility
Bsmt
NaN
Concrete Floor Unfinished Open Concept

