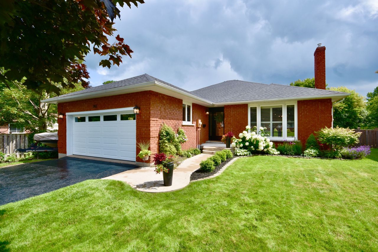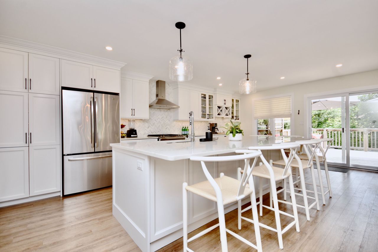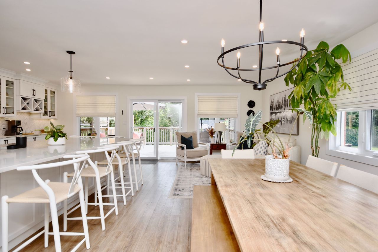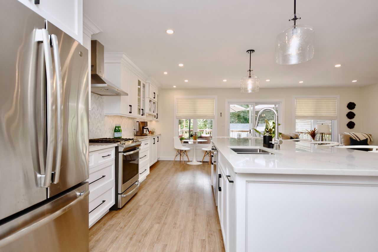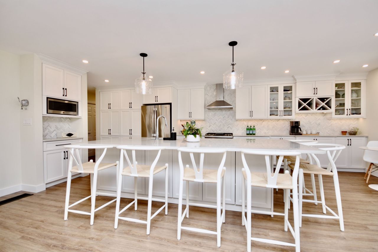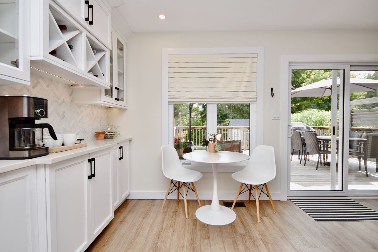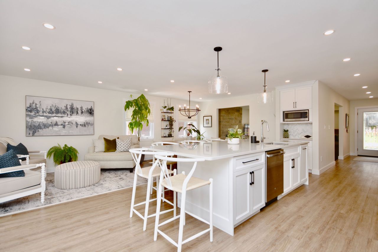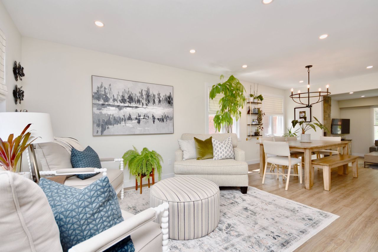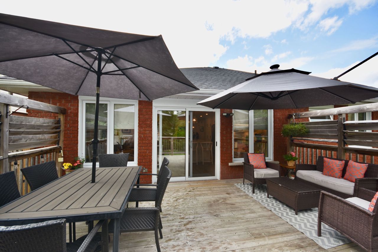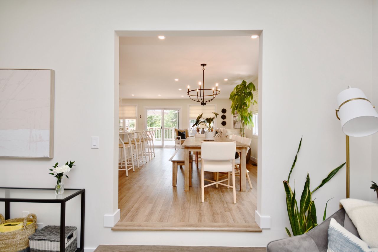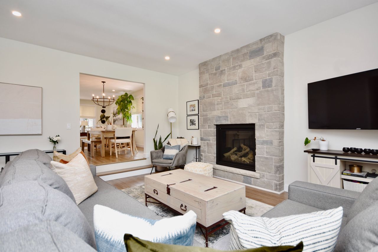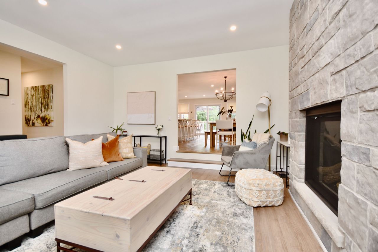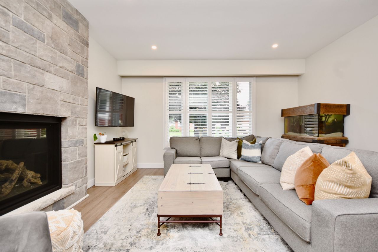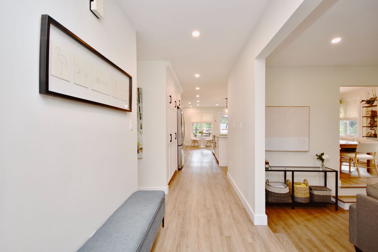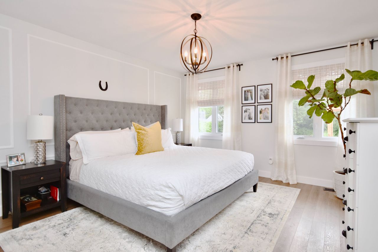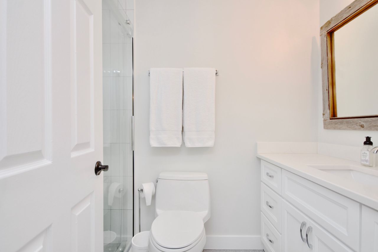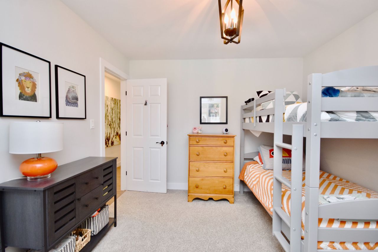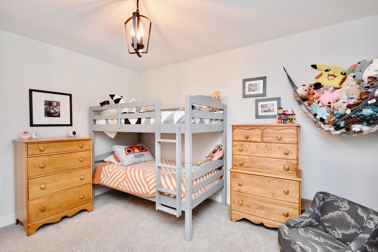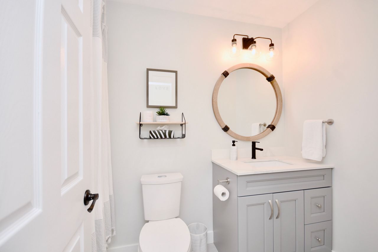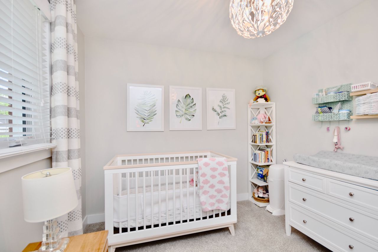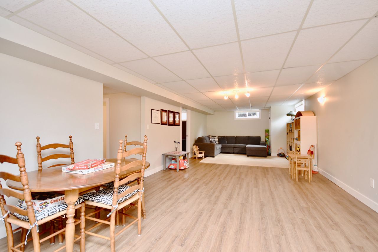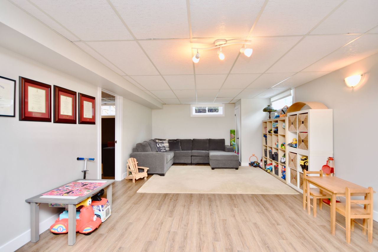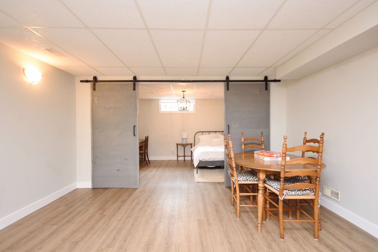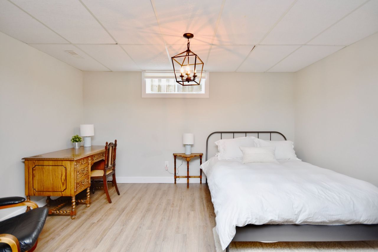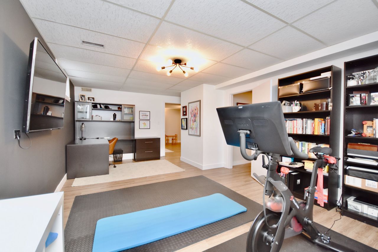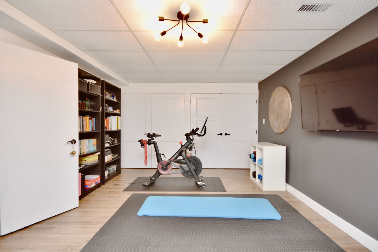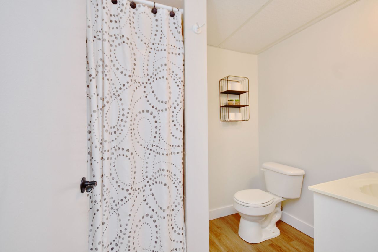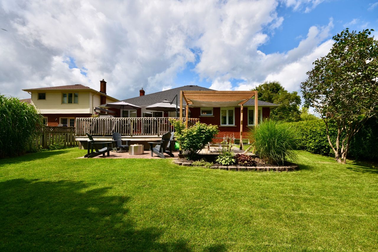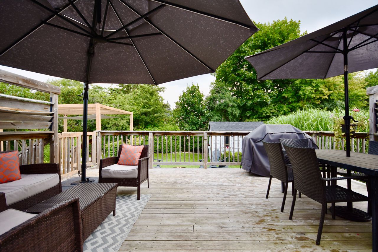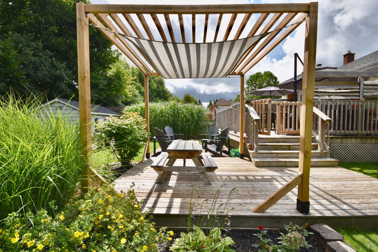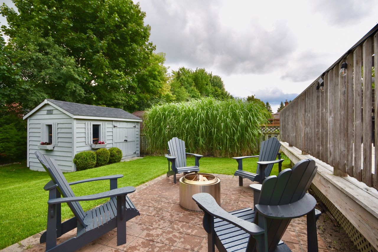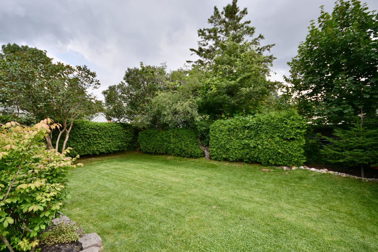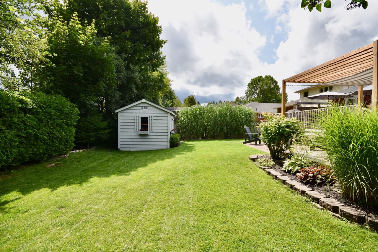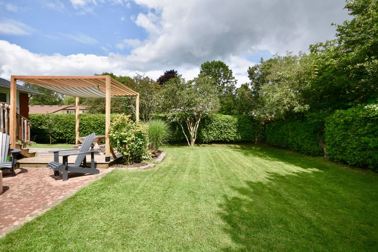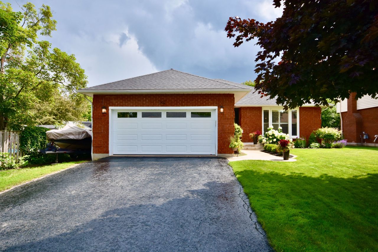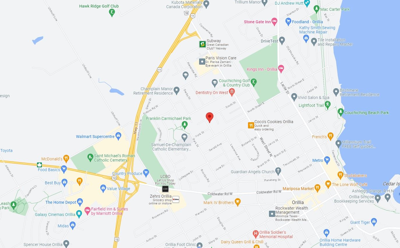- Ontario
- Orillia
302 Leonard Dr
SoldCAD$x,xxx,xxx
CAD$999,900 Asking price
302 Leonard DriveOrillia, Ontario, L3V7G8
Sold
3+236(2+4)| 1500-2000 sqft
Listing information last updated on Fri Jul 21 2023 13:01:50 GMT-0400 (Eastern Daylight Time)

Open Map
Log in to view more information
Go To LoginSummary
IDS6678444
StatusSold
Ownership TypeFreehold
PossessionTBA
Brokered ByCENTURY 21 B.J. ROTH REALTY LTD.
TypeResidential Bungalow,House,Detached
Age 31-50
Lot Size60 * 150 Feet
Land Size9000 ft²
Square Footage1500-2000 sqft
RoomsBed:3+2,Kitchen:1,Bath:3
Parking2 (6) Attached +4
Virtual Tour
Detail
Building
Bathroom Total3
Bedrooms Total5
Bedrooms Above Ground3
Bedrooms Below Ground2
Architectural StyleBungalow
Basement DevelopmentFinished
Basement TypeFull (Finished)
Construction Style AttachmentDetached
Cooling TypeCentral air conditioning
Exterior FinishBrick
Fireplace PresentTrue
Heating FuelNatural gas
Heating TypeForced air
Size Interior
Stories Total1
TypeHouse
Architectural StyleBungalow
FireplaceYes
Property FeaturesFenced Yard,Park,Place Of Worship,School,Public Transit
Rooms Above Grade7
Heat SourceGas
Heat TypeForced Air
WaterMunicipal
Laundry LevelLower Level
Other StructuresGarden Shed
Sewer YNAYes
Water YNAYes
Telephone YNAYes
Land
Size Total Text60 x 150 FT
Acreagefalse
AmenitiesPark,Place of Worship,Public Transit,Schools
Size Irregular60 x 150 FT
Lot Size Range Acres< .50
Parking
Parking FeaturesPrivate Double
Utilities
Electric YNAYes
Surrounding
Ammenities Near ByPark,Place of Worship,Public Transit,Schools
Community FeaturesQuiet Area,Community Centre
Location DescriptionWest St. N to South St. to Leonard Drive
Zoning DescriptionRES
Other
Communication TypeHigh Speed Internet
FeaturesPaved driveway,Sump Pump,Automatic Garage Door Opener
Den FamilyroomYes
Internet Entire Listing DisplayYes
SewerSewer
Central VacuumYes
BasementFinished,Full
PoolNone
FireplaceY
A/CCentral Air
HeatingForced Air
TVYes
ExposureE
Remarks
Welcome to 302 Leonard Dr! You will immediately be impressed by the attention to detail & quality finishes of this f/f, all brick bungalow! Over 1700sqft on the main & located in Orillia's desirable Northward! The entire home has been recently renovated! Open concept kit/din rm is spectacular and perfect for a busy family! Featuring a huge island w tons of storage, cabinets, seating & quartz counters. Walk out to the expansive deck that merges indoor & outdoor liv. The primary bdrm boasts a w/i closet & newly reno 3 piece ensuite! 2 more bdrms & an updated main 4pc bath complete the mn flr. Lwr lvl has a huge rec rm, 2 more bdrms, a sep laundry rm, a full 3pc bth & lots of storage! The fully fenced, beautifully landscaped yard is perfect for pets & entertaining making this a space you are sure to enjoy! Everything in this home has been done for you! Parking for 6 cars & a 2 car garage all in a family friendly neighbourhood, min to amenities, desirable schools , parks & more!California shutters in living room.
The listing data is provided under copyright by the Toronto Real Estate Board.
The listing data is deemed reliable but is not guaranteed accurate by the Toronto Real Estate Board nor RealMaster.
Location
Province:
Ontario
City:
Orillia
Community:
Orillia 04.17.0010
Crossroad:
West St./ South St./Leonard Dr
Room
Room
Level
Length
Width
Area
Living
Main
15.42
16.93
261.05
Kitchen
Main
12.07
24.34
293.92
Dining
Main
10.40
22.51
234.07
Prim Bdrm
Main
12.50
14.76
184.55
Bathroom
Main
NaN
2nd Br
Main
12.40
10.40
128.98
Bathroom
Main
NaN
3rd Br
Main
8.99
9.84
88.48
Family
Lower
29.99
13.85
415.17
4th Br
Lower
12.07
20.93
252.72
5th Br
Lower
9.58
13.75
131.69
Laundry
Lower
8.60
9.32
80.09

