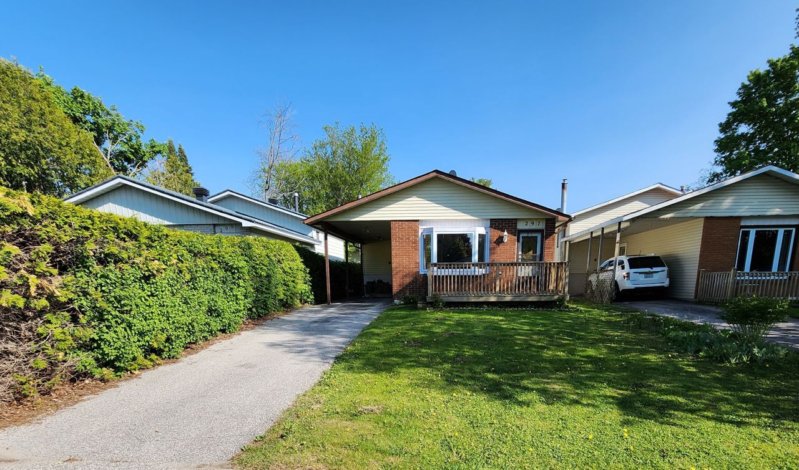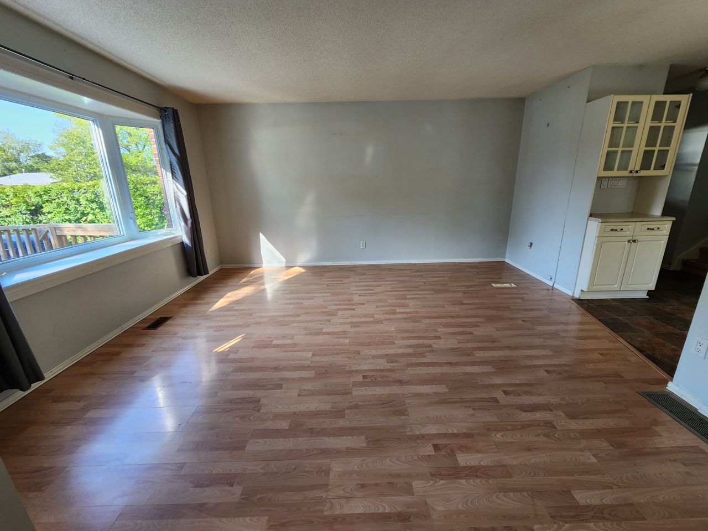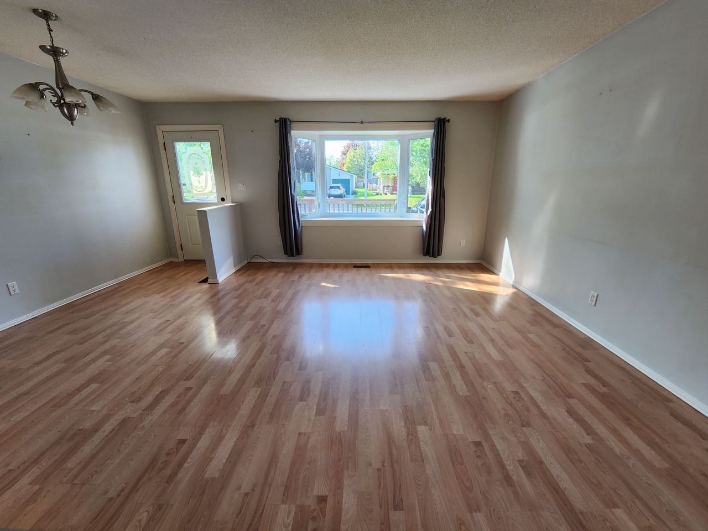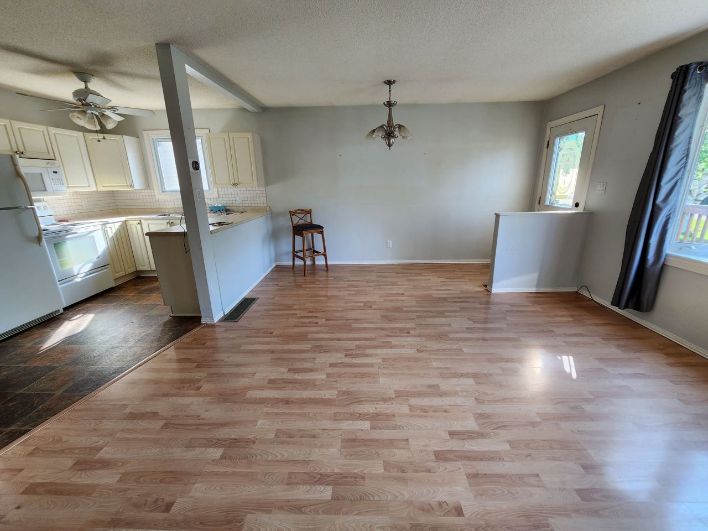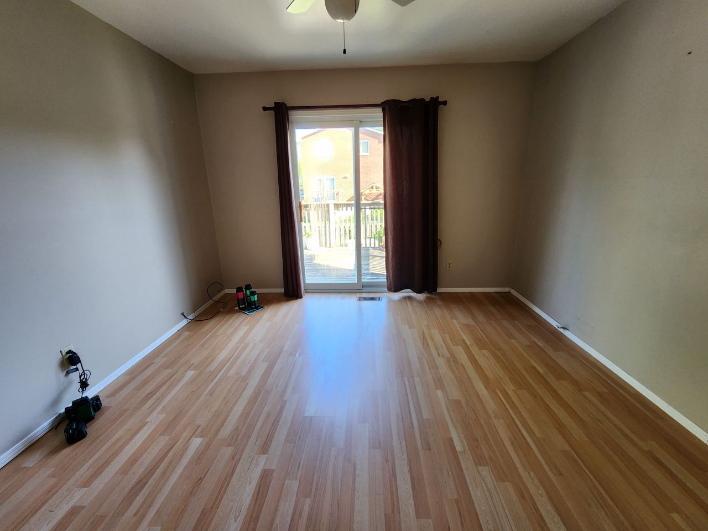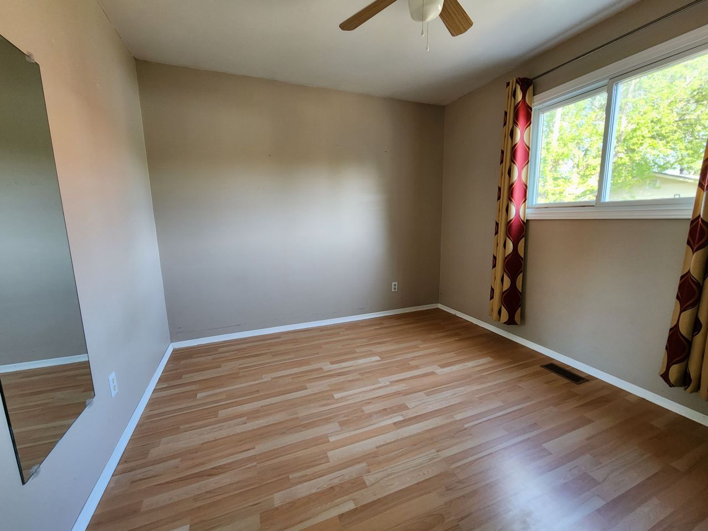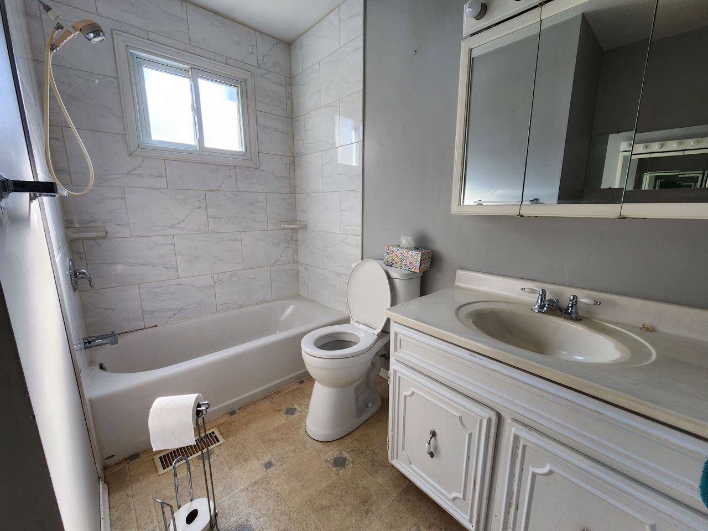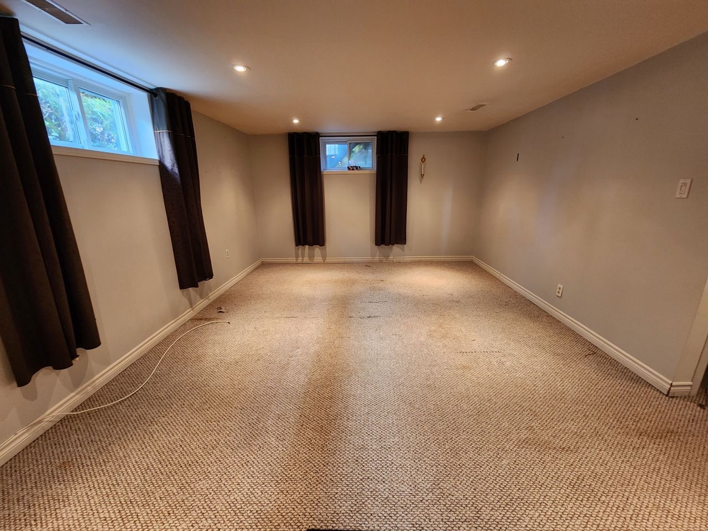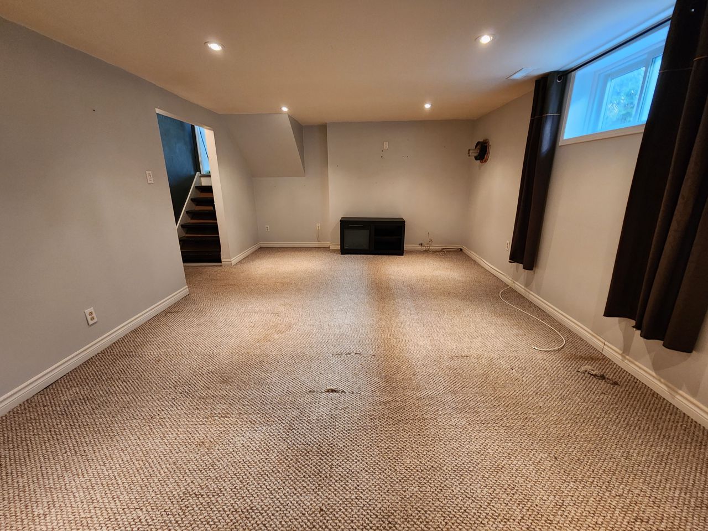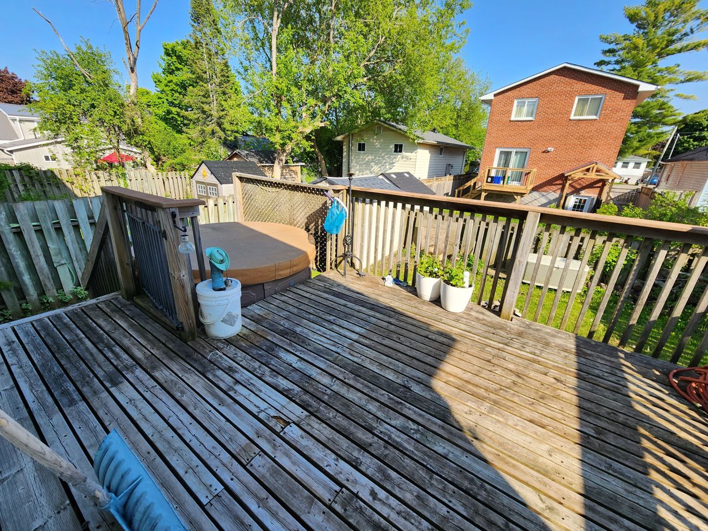- Ontario
- Orillia
297 Hilda St
SoldCAD$xxx,xxx
CAD$499,900 Asking price
297 Hilda StreetOrillia, Ontario, L3V6V5
Sold
3+124(1+3)
Listing information last updated on Fri Jun 09 2023 09:50:40 GMT-0400 (Eastern Daylight Time)

Open Map
Log in to view more information
Go To LoginSummary
IDS6046924
StatusSold
Ownership TypeFreehold
Possession30/TBA
Brokered ByHOMELIFE/MIRACLE REALTY LTD
TypeResidential Split,House,Detached
Age
Lot Size34 * 102 Feet
Land Size3468 ft²
RoomsBed:3+1,Kitchen:1,Bath:2
Parking1 (4) Carport +3
Detail
Building
Bathroom Total2
Bedrooms Total4
Bedrooms Above Ground3
Bedrooms Below Ground1
Basement DevelopmentFinished
Basement TypeN/A (Finished)
Construction Style AttachmentDetached
Construction Style Split LevelBacksplit
Cooling TypeCentral air conditioning
Exterior FinishAluminum siding,Brick
Fireplace PresentFalse
Heating FuelNatural gas
Heating TypeForced air
Size Interior
TypeHouse
Architectural StyleBacksplit 3
Rooms Above Grade6
Heat SourceGas
Heat TypeForced Air
WaterMunicipal
Land
Size Total Text34 x 102 FT
Acreagefalse
Size Irregular34 x 102 FT
Parking
Parking FeaturesPrivate
Other
Den FamilyroomYes
Internet Entire Listing DisplayYes
SewerSewer
BasementFinished
PoolNone
FireplaceN
A/CCentral Air
HeatingForced Air
ExposureN
Remarks
Calling All First Time Homebuyers! Are You Looking For The Perfect Home For Your Family With Lots Of Room To Grow And A Great Location? 3+1 Bedroom Detach Brick home with Finished basement & a Hottub w/ elevated deck. This Home Is Conveniently Located Walking Distance To Tudhope Park, Regent Park Public School And Has Easy Access To Highway 12. This Backsplit Home Features 3 Beds 1 Baths, An Open Concept Kitchen Living Room With A Large Bay Window And Plenty Of Natural Light. There is NO carpet Throughout main level. Also Included Is A New Furnace, And A Full Height finished Basement, Don't Miss Out And Book A Showing Today.
The listing data is provided under copyright by the Toronto Real Estate Board.
The listing data is deemed reliable but is not guaranteed accurate by the Toronto Real Estate Board nor RealMaster.
Location
Province:
Ontario
City:
Orillia
Community:
Orillia 04.17.0010
Crossroad:
Hwy 12 / Forest Dr. S/ Atherly
Room
Room
Level
Length
Width
Area
Living
Main
NaN
Dining
Main
NaN
Kitchen
Main
NaN
Prim Bdrm
Upper
NaN
2nd Br
Upper
NaN
3rd Br
Upper
NaN
Family
Lower
NaN
Laundry
Lower
NaN

