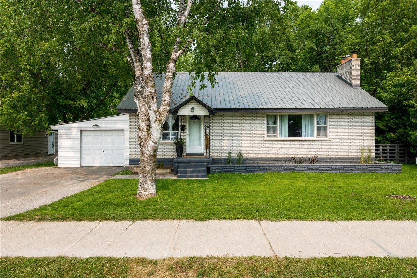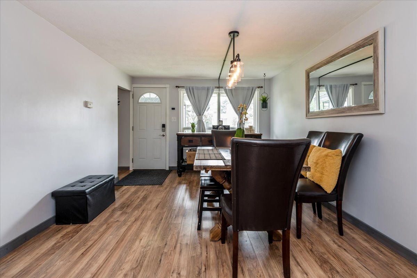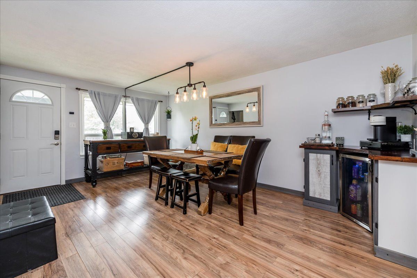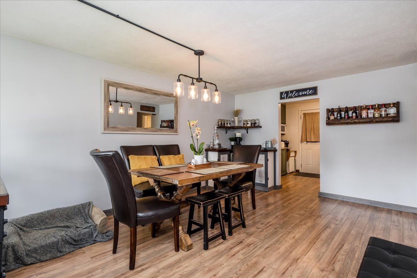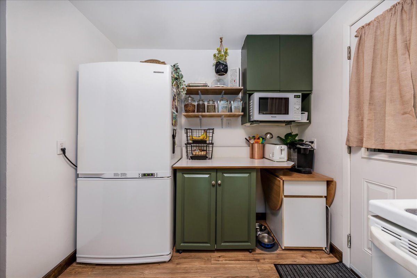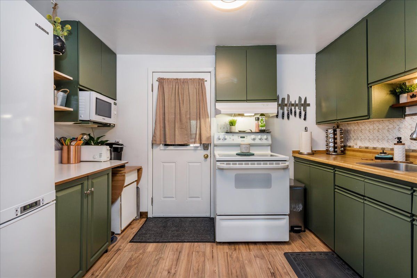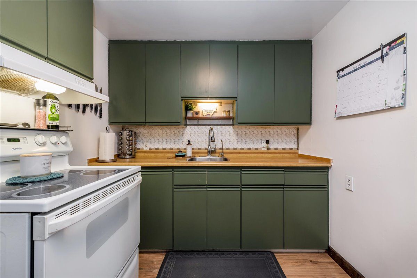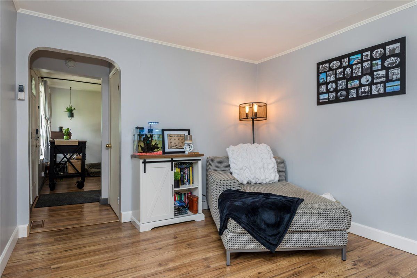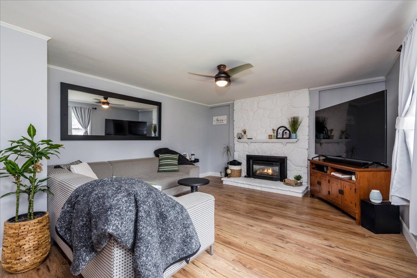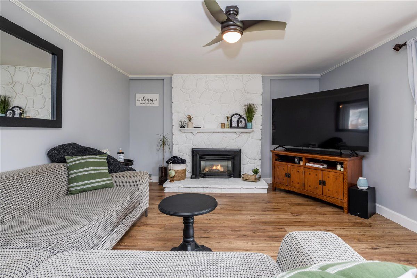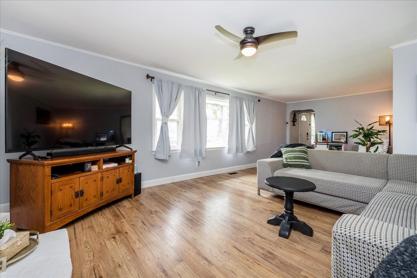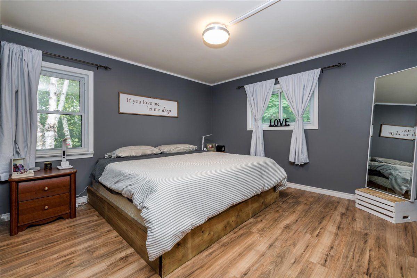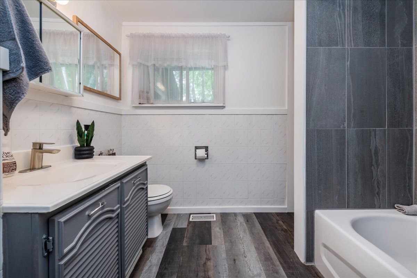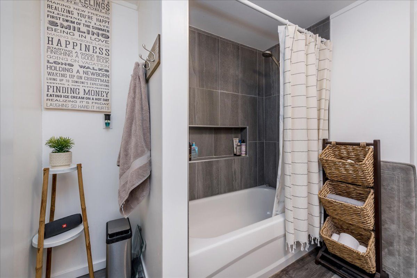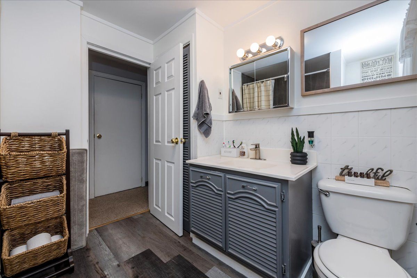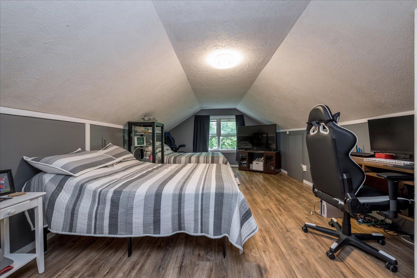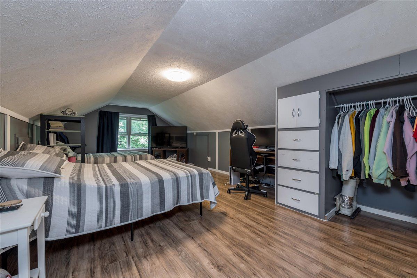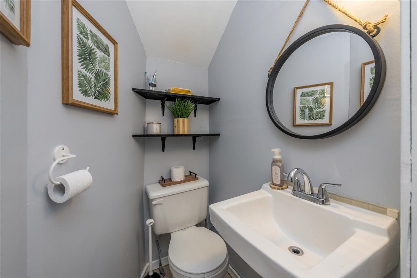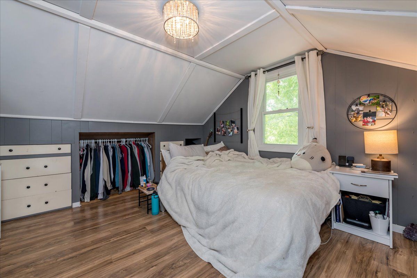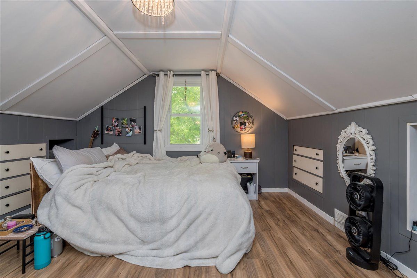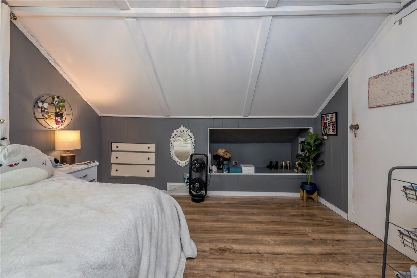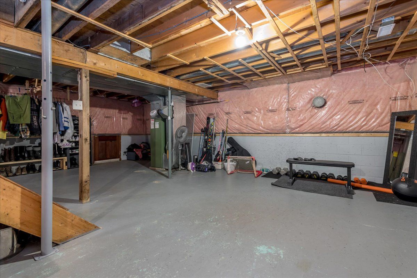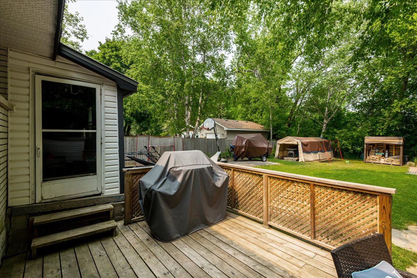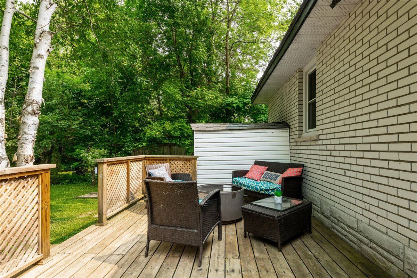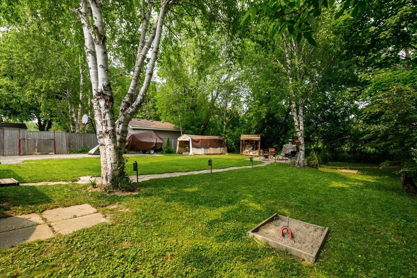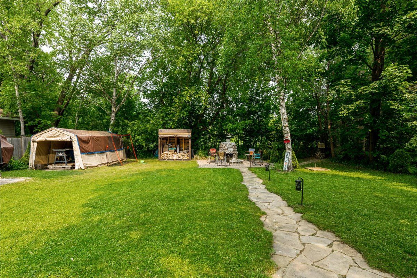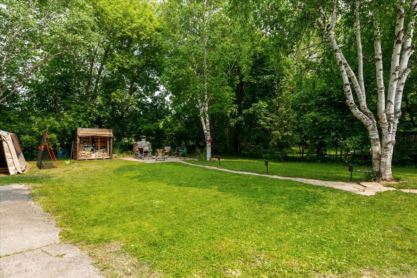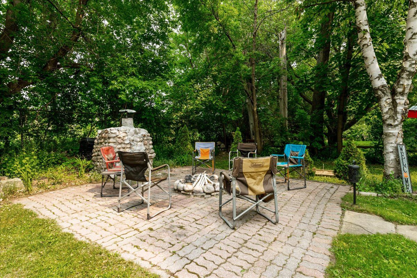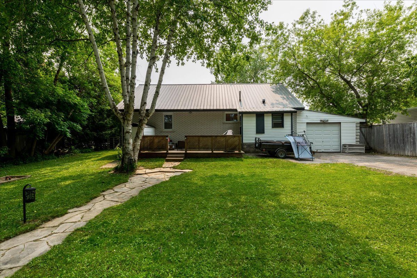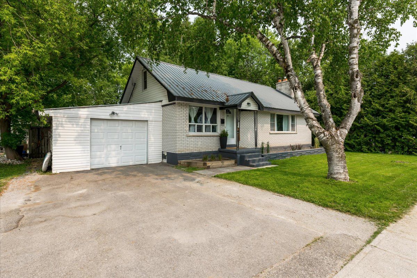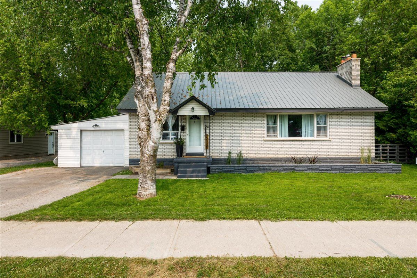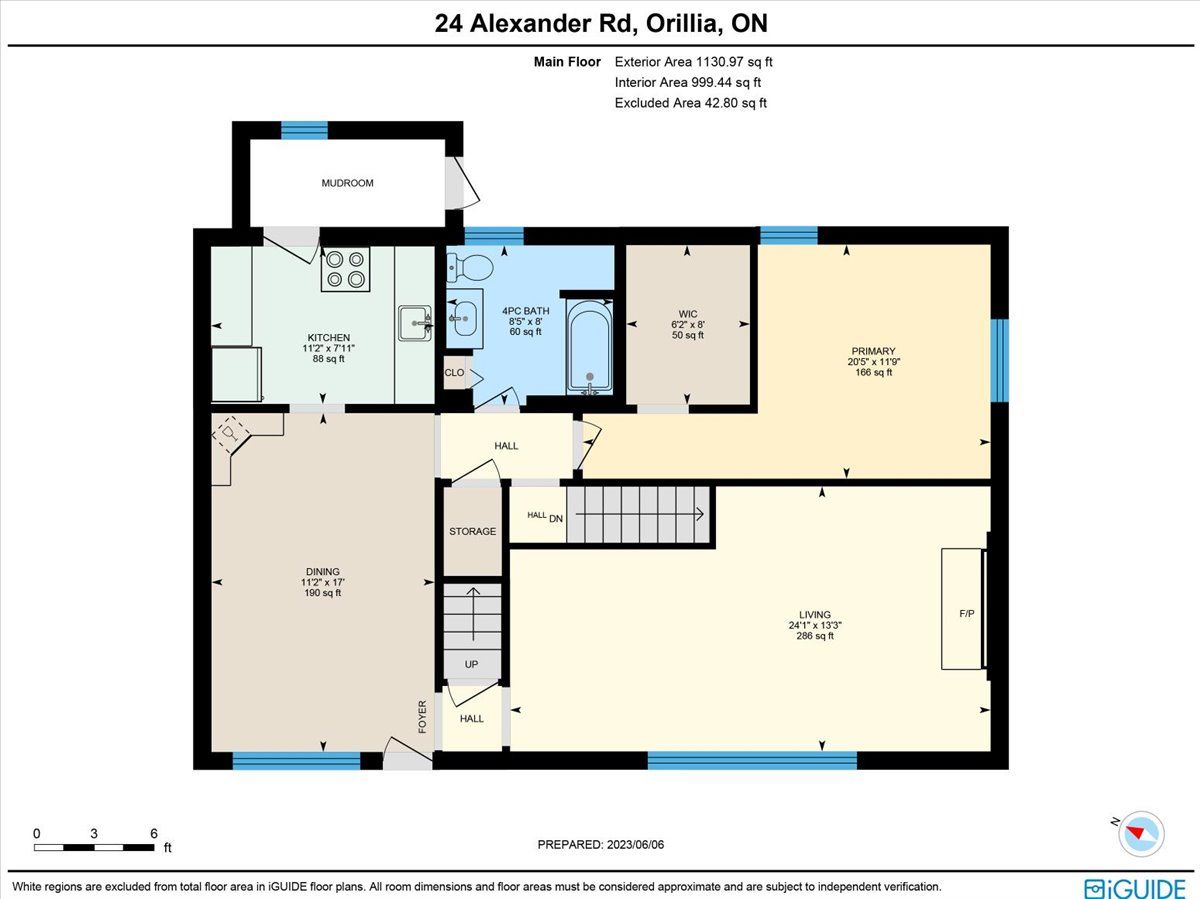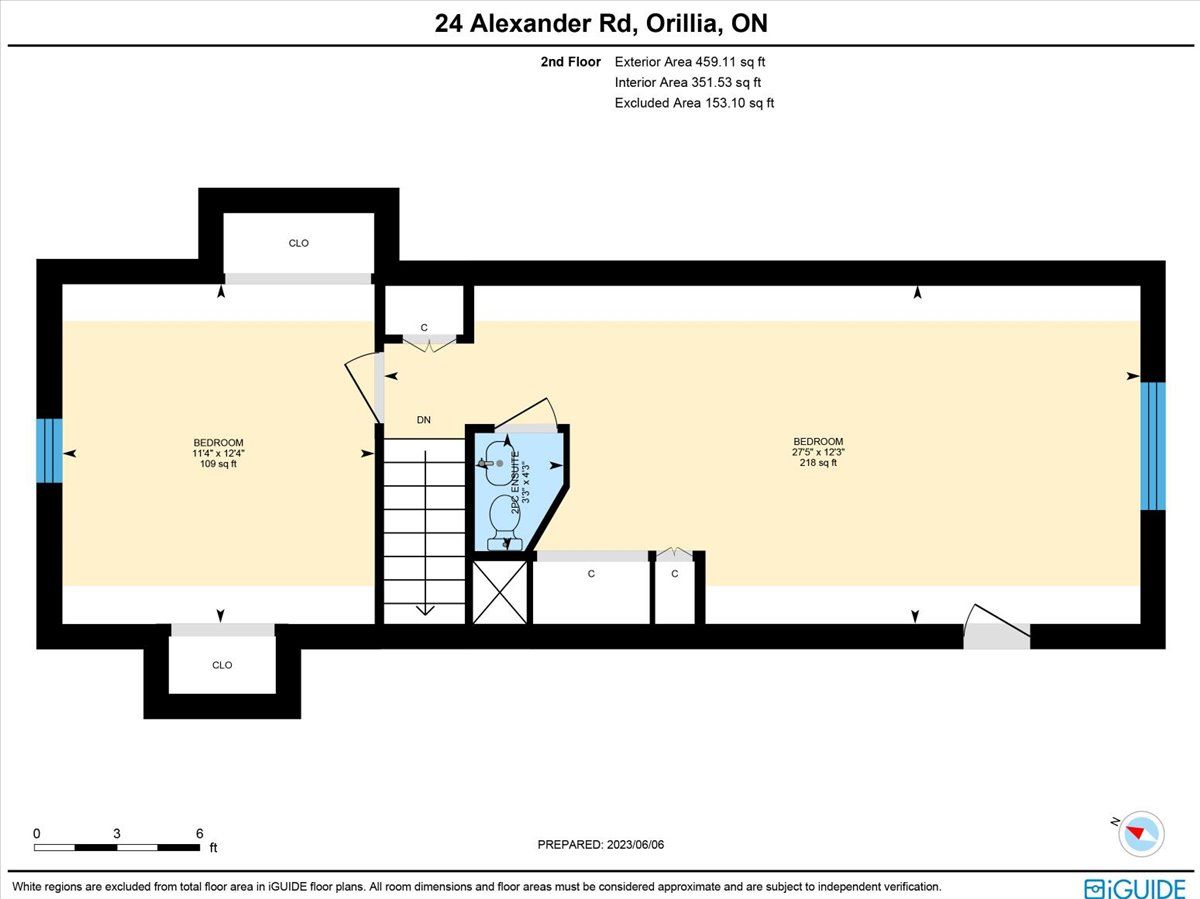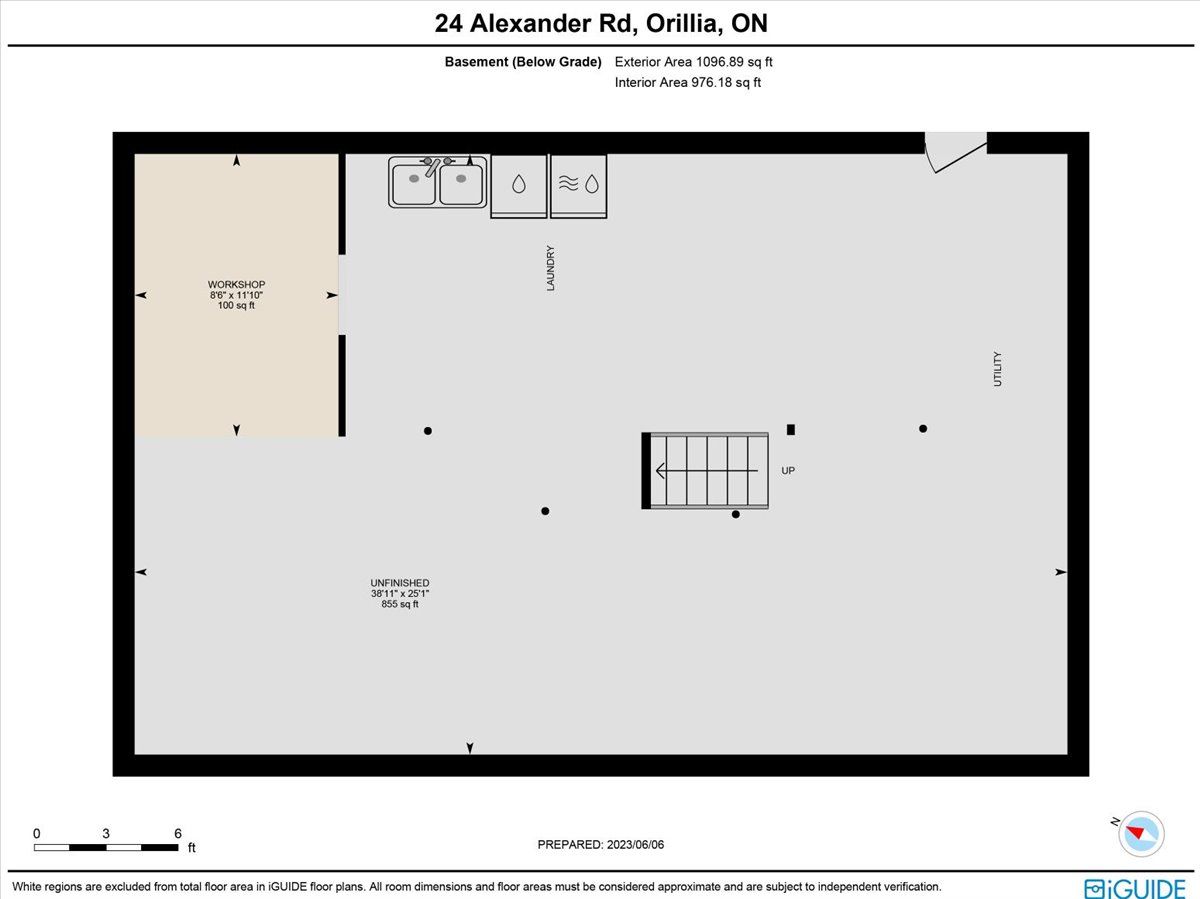- Ontario
- Orillia
24 Alexander Rd
SoldCAD$xxx,xxx
CAD$599,900 Asking price
24 Alexander RoadOrillia, Ontario, L3V5L8
Sold
323(1+2)
Listing information last updated on Fri Jun 23 2023 09:47:59 GMT-0400 (Eastern Daylight Time)

Open Map
Log in to view more information
Go To LoginSummary
IDS6114288
StatusSold
Ownership TypeFreehold
Possession30-60 Days
Brokered ByRE/MAX RIGHT MOVE
TypeResidential House,Detached
Age
Lot Size78 * 130 Feet
Land Size10140 ft²
RoomsBed:3,Kitchen:1,Bath:2
Parking1 (3) Attached +2
Virtual Tour
Detail
Building
Bathroom Total2
Bedrooms Total3
Bedrooms Above Ground3
AppliancesDryer,Microwave,Refrigerator,Stove,Washer,Garage door opener
Basement DevelopmentUnfinished
Basement TypeFull (Unfinished)
Constructed Date1956
Construction Style AttachmentDetached
Cooling TypeNone
Exterior FinishBrick,Brick Veneer,Vinyl siding
Fireplace PresentFalse
Foundation TypeBlock
Half Bath Total1
Heating FuelNatural gas
Heating TypeForced air
Size Interior1250.9700
Stories Total1.5
TypeHouse
Utility WaterMunicipal water
Architectural Style1 1/2 Storey
FireplaceYes
Rooms Above Grade8
Heat SourceGas
Heat TypeForced Air
WaterMunicipal
Laundry LevelLower Level
Land
Size Total Textunder 1/2 acre
Access TypeRoad access
Acreagefalse
AmenitiesPublic Transit,Schools,Shopping
Landscape FeaturesLandscaped
SewerMunicipal sewage system
Parking
Parking FeaturesPrivate
Surrounding
Ammenities Near ByPublic Transit,Schools,Shopping
Location DescriptionWEST ST TO FITTONS TO ALEXANDER
Zoning DescriptionRES
Other
Communication TypeHigh Speed Internet
FeaturesSouthern exposure,Paved driveway
Den FamilyroomYes
Internet Entire Listing DisplayYes
SewerSewer
BasementUnfinished
PoolNone
FireplaceY
A/CNone
HeatingForced Air
ExposureS
Remarks
As you step into this neat and tidy well cared for home, prepare to be enchanted by the light-filled ambiance that greets you. The spacious living room serves as the heart of the home, exuding a warm and inviting atmosphere that is perfect for relaxation and quality family time. Its impeccable presentation ensures a neat and tidy living space that will leave you feeling right at home. Adjacent to the living room, the combined dining room and kitchen create an ideal setting for intimate gatherings and shared meals. The bright kitchen, with laminate floors, boasts ample cabinetry, offering a practical and aesthetically pleasing culinary experience. Imagine yourself enjoying breakfast with your loved ones while taking in the breathtaking view of the backyard oasis through the walkout to the deck. On the main floor, you will find a generously sized primary bedroom, providing a private sanctuary where you can retreat after a long day.Upstairs, two additional bedrooms and 2 pc bathroom await, providing comfortable accommodations for family members or guests. With a total of three bedrooms, this home offers flexibility and room to grow.
The listing data is provided under copyright by the Toronto Real Estate Board.
The listing data is deemed reliable but is not guaranteed accurate by the Toronto Real Estate Board nor RealMaster.
Location
Province:
Ontario
City:
Orillia
Community:
Orillia 04.17.0010
Crossroad:
ALEXANDER & FITTONS
Room
Room
Level
Length
Width
Area
Kitchen
Main
7.91
11.15
88.20
Dining
Main
11.15
16.99
189.57
Living
Main
24.08
13.25
319.19
Bathroom
Main
8.43
8.01
67.50
Prim Bdrm
Main
20.41
11.75
239.69
2nd Br
2nd
27.43
12.24
335.65
3rd Br
2nd
11.32
12.34
139.63
Bathroom
2nd
4.27
3.25
13.85

