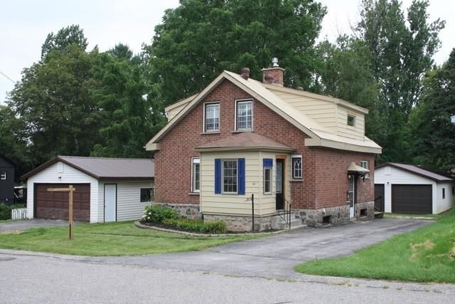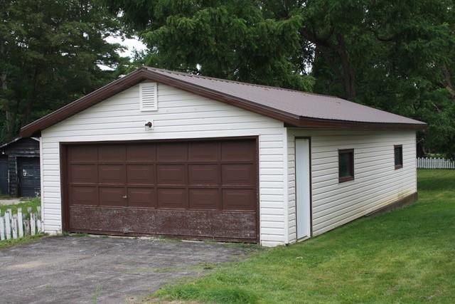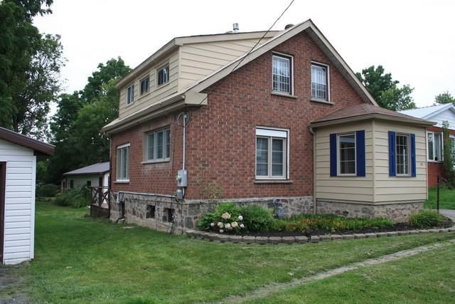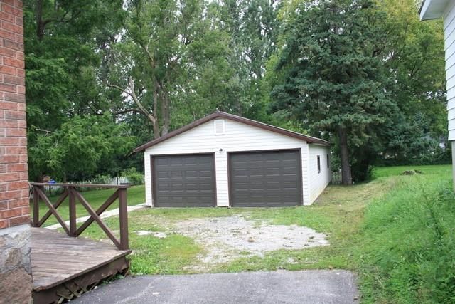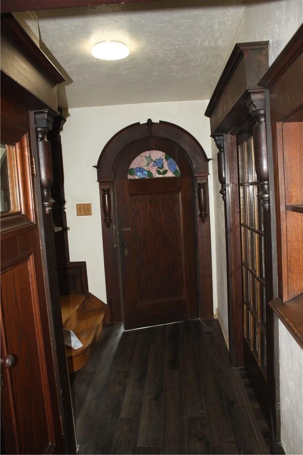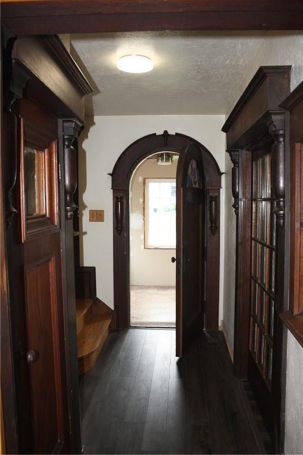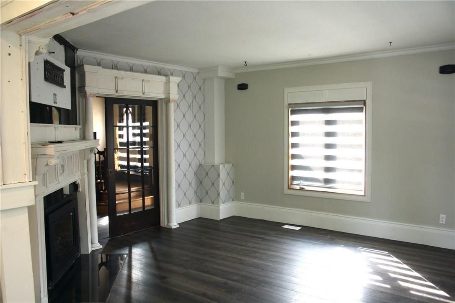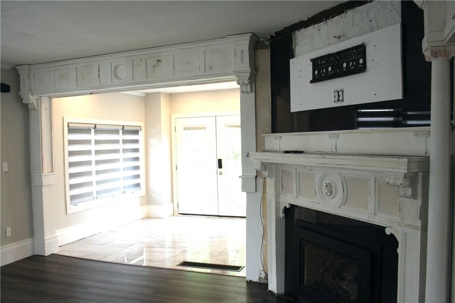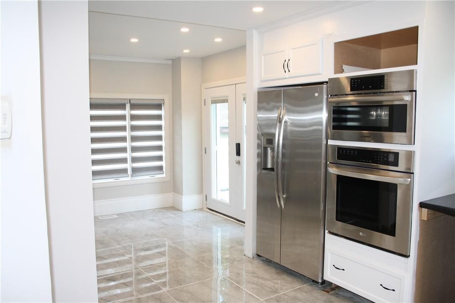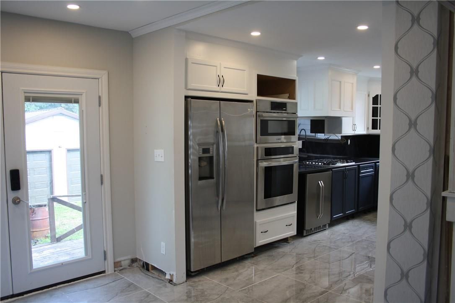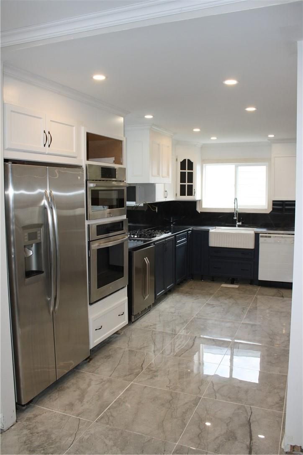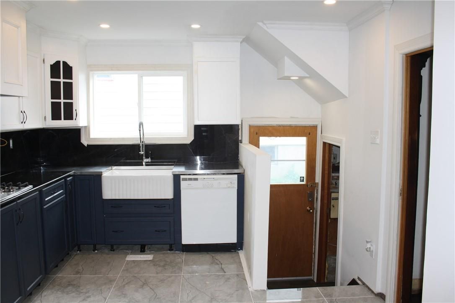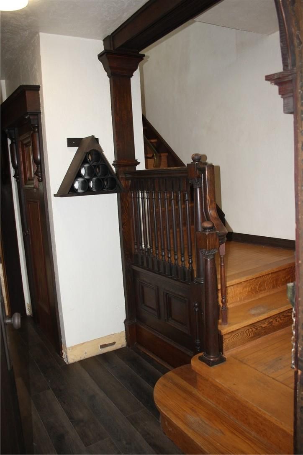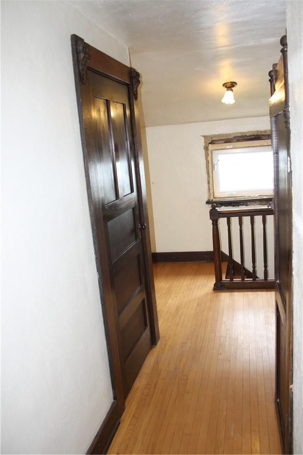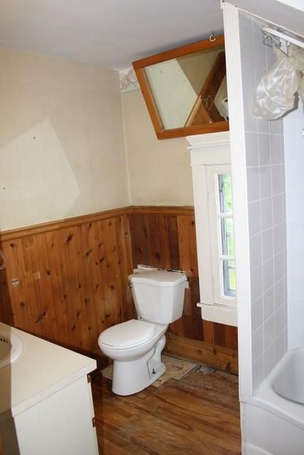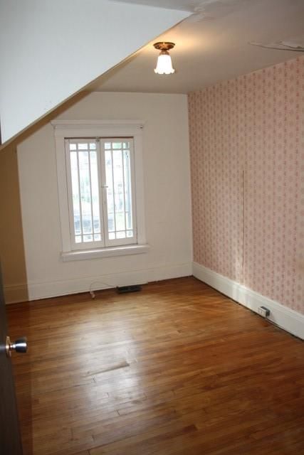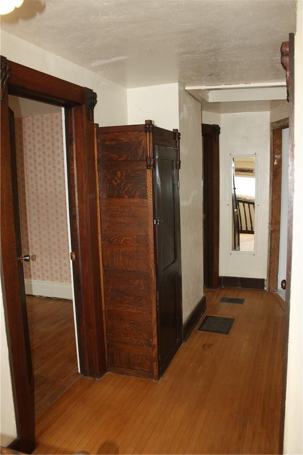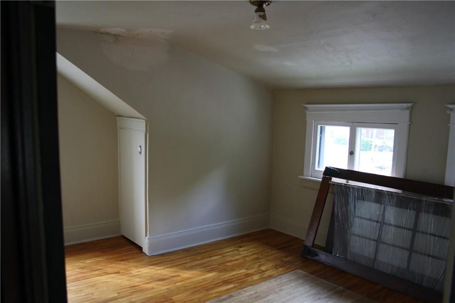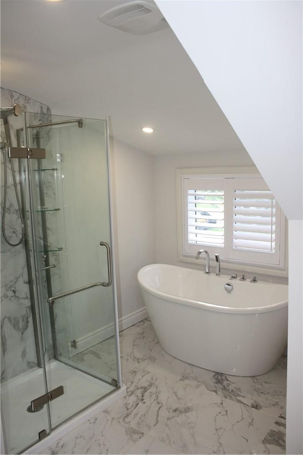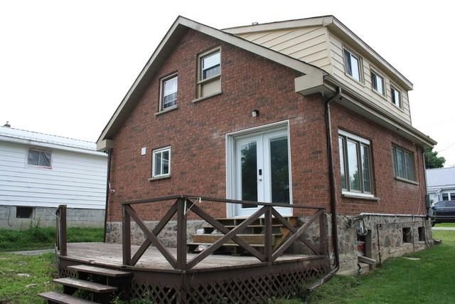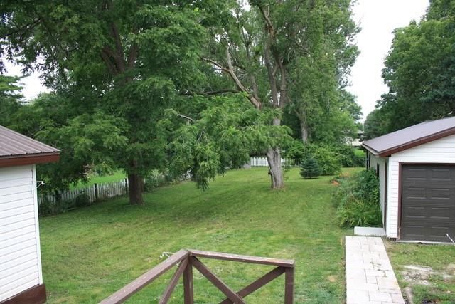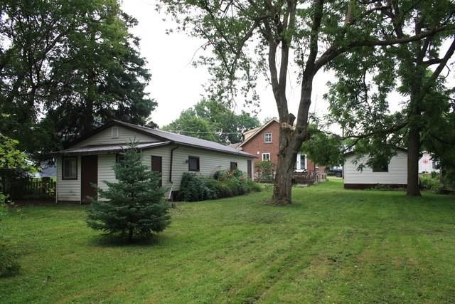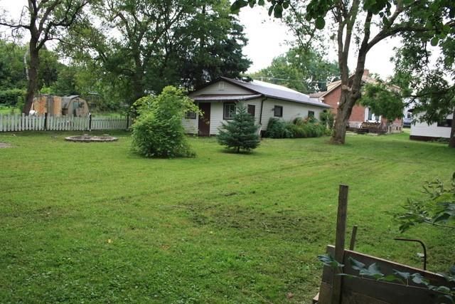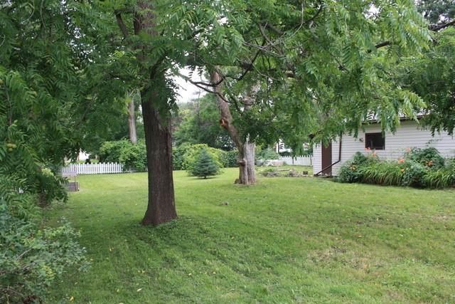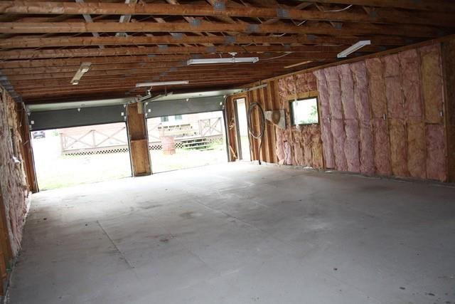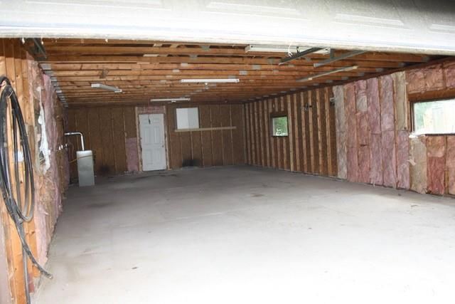- Ontario
- Orillia
22 South St
SoldCAD$xxx,xxx
CAD$399,000 Asking price
22 South StreetOrillia, Ontario, L3V3S9
Sold
2214(8+6)| 1100-1500 sqft
Listing information last updated on Thu Aug 24 2023 15:19:38 GMT-0400 (Eastern Daylight Time)

Open Map
Log in to view more information
Go To LoginSummary
IDS6750882
StatusSold
Ownership TypeFreehold
PossessionFlexible
Brokered ByROYALE TOWN AND COUNTRY REALTY INC.
TypeResidential House,Detached
Age 51-99
Lot Size76.7 * 214.25 Feet
Land Size16432.98 ft²
Square Footage1100-1500 sqft
RoomsBed:2,Kitchen:1,Bath:2
Parking8 (14) Detached +6
Detail
Building
Bathroom Total2
Bedrooms Total2
Bedrooms Above Ground2
AppliancesDishwasher,Dryer,Refrigerator,Stove,Washer,Microwave Built-in,Window Coverings
Basement DevelopmentUnfinished
Basement TypeFull (Unfinished)
Constructed Date1933
Construction Style AttachmentDetached
Cooling TypeNone
Exterior FinishBrick,Vinyl siding
Fireplace PresentTrue
Fireplace Total1
FixtureCeiling fans
Foundation TypeStone
Heating TypeForced air
Size Interior1307.0000
Stories Total1.5
TypeHouse
Utility WaterMunicipal water
Architectural Style1 1/2 Storey
FireplaceYes
Property FeaturesArts Centre,Cul de Sac/Dead End,Hospital,Level,Library,Marina
Rooms Above Grade9
Heat SourceGas
Heat TypeForced Air
WaterMunicipal
Other StructuresWorkshop
Sewer YNAYes
Water YNAYes
Telephone YNAAvailable
Land
Size Total Textunder 1/2 acre
Access TypeRoad access,Highway access
Acreagefalse
AmenitiesHospital,Marina,Park,Place of Worship,Playground,Public Transit,Schools,Shopping
SewerMunicipal sewage system
Lot Size Range Acres< .50
Parking
Parking FeaturesPrivate
Utilities
Electric YNAYes
Surrounding
Ammenities Near ByHospital,Marina,Park,Place of Worship,Playground,Public Transit,Schools,Shopping
Location DescriptionFrom Highway 11,South on West Street North,Turn right onto South Street.
Zoning DescriptionR2
Other
FeaturesSouthern exposure
Den FamilyroomYes
Internet Entire Listing DisplayYes
SewerSewer
BasementUnfinished
PoolNone
FireplaceY
A/CNone
HeatingForced Air
TVAvailable
ExposureN
Remarks
This cozy 1933 detached 1.5 storey home is full of character. Partially renovated. Some newer windows, automatic blinds, hydro cable and water line buried to the larger shop, newer brick exterior are just a few of the upgrades that haven been done. Add your own personal touch to make it completely yours. This is a rare opportunity to own in town with two large detached garages/workshops ( 22' X 49' with concrete floor and 20' X 41' with a gravel floor). Each with their own separate driveway. A large beautiful mature lot in a quiet neighbourhood on a dead-end street. Close to all amenties, schools, hospital shopping and so much more.
The listing data is provided under copyright by the Toronto Real Estate Board.
The listing data is deemed reliable but is not guaranteed accurate by the Toronto Real Estate Board nor RealMaster.
Location
Province:
Ontario
City:
Orillia
Community:
Orillia 04.17.0010
Crossroad:
West St N & South St
Room
Room
Level
Length
Width
Area
Foyer
Main
7.81
7.68
59.95
Family
Main
15.42
13.25
204.39
Dining
Main
10.01
9.65
96.52
Kitchen
Main
16.31
11.22
182.96
Prim Bdrm
2nd
13.85
11.58
160.35
2nd Br
2nd
12.17
8.07
98.24
Bathroom
2nd
11.48
9.32
106.99
3 Pc Bath
Bathroom
2nd
9.09
6.17
56.05
3 Pc Bath
Other
Bsmt
25.07
23.10
578.94
Unfinished
Workshop
49.74
22.01
1094.94
Concrete Floor
Workshop
41.50
20.01
830.60

