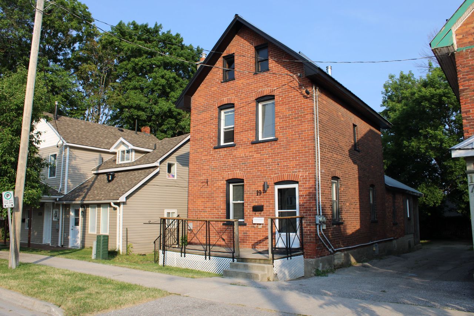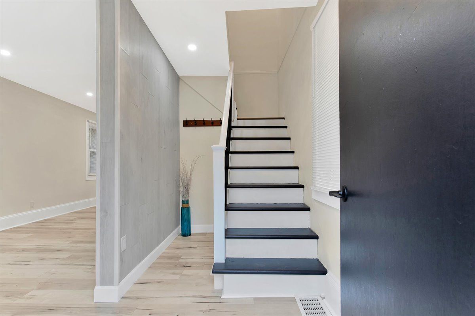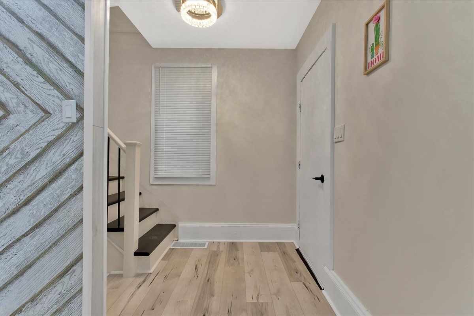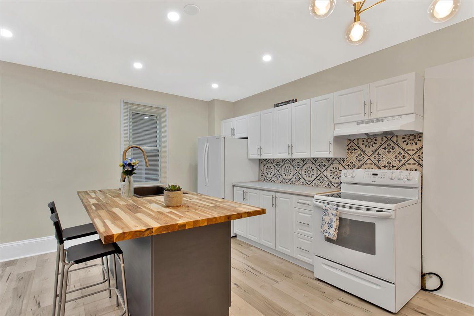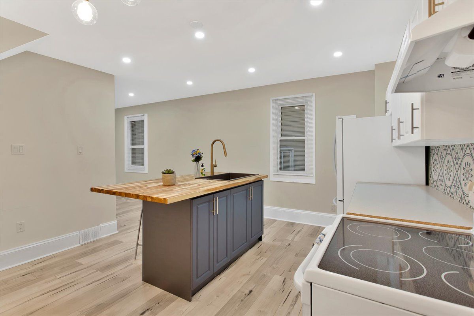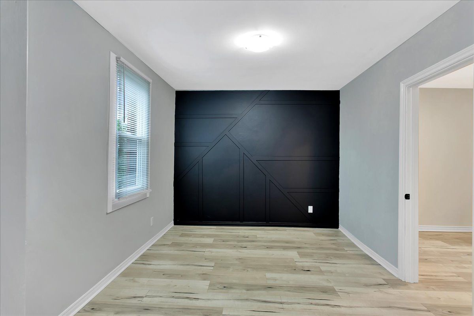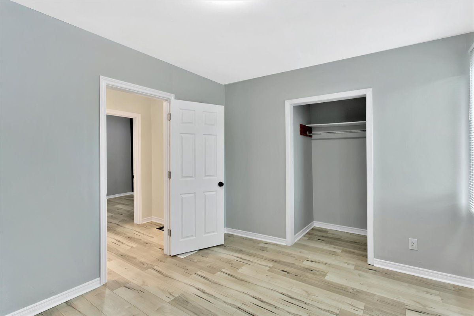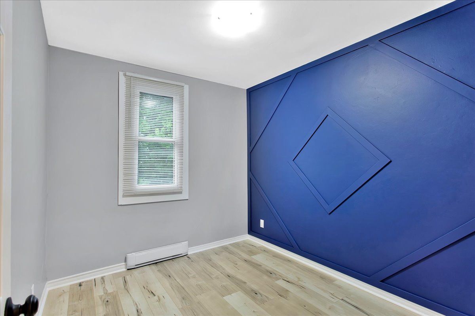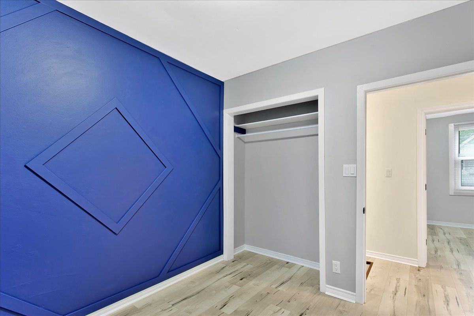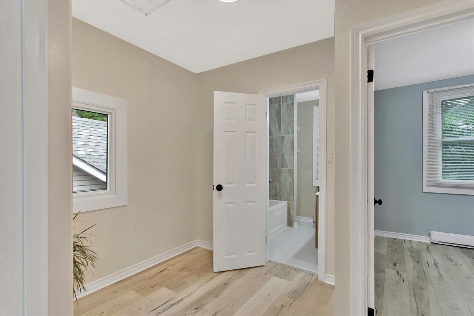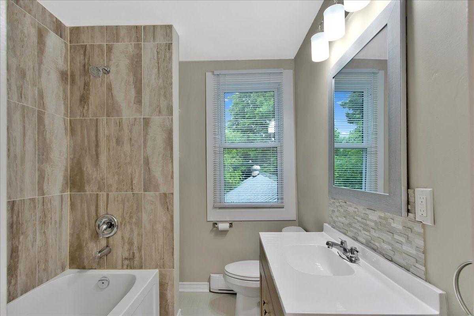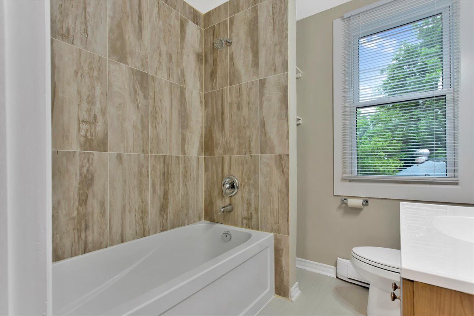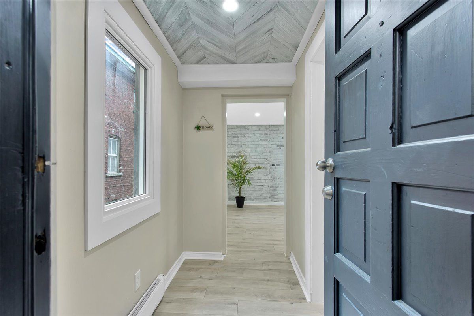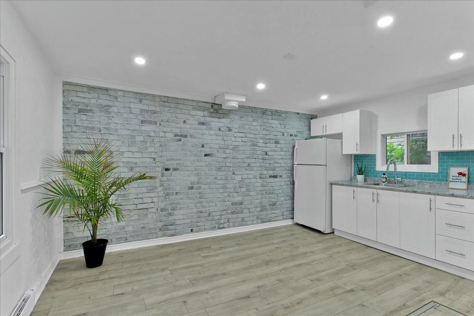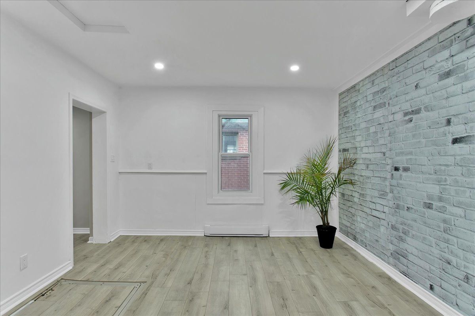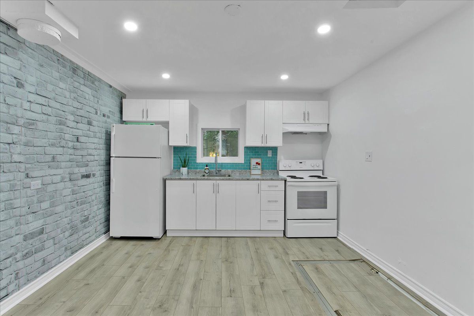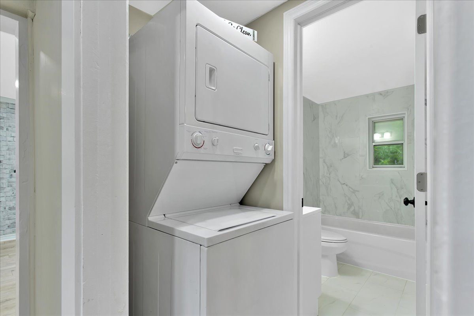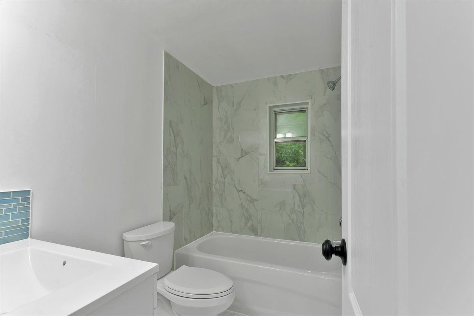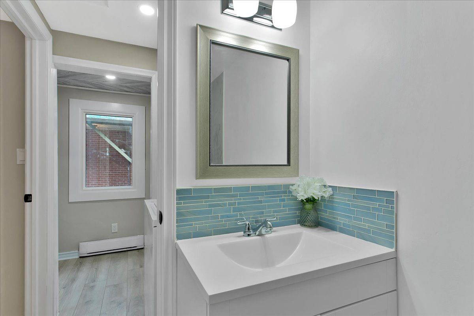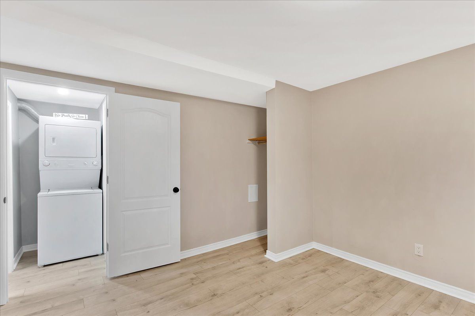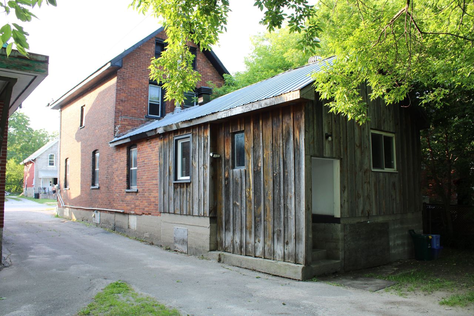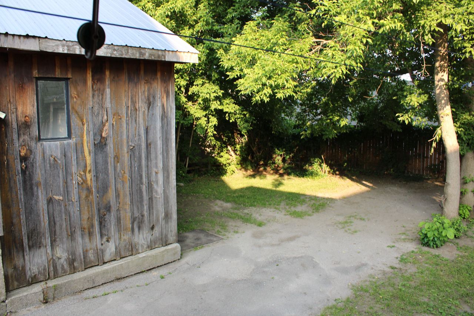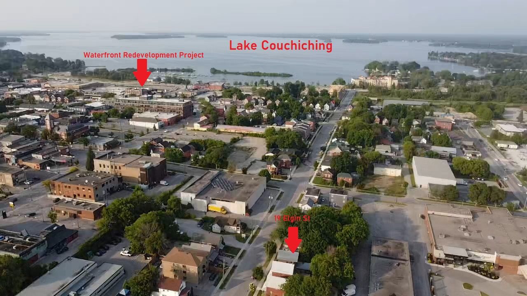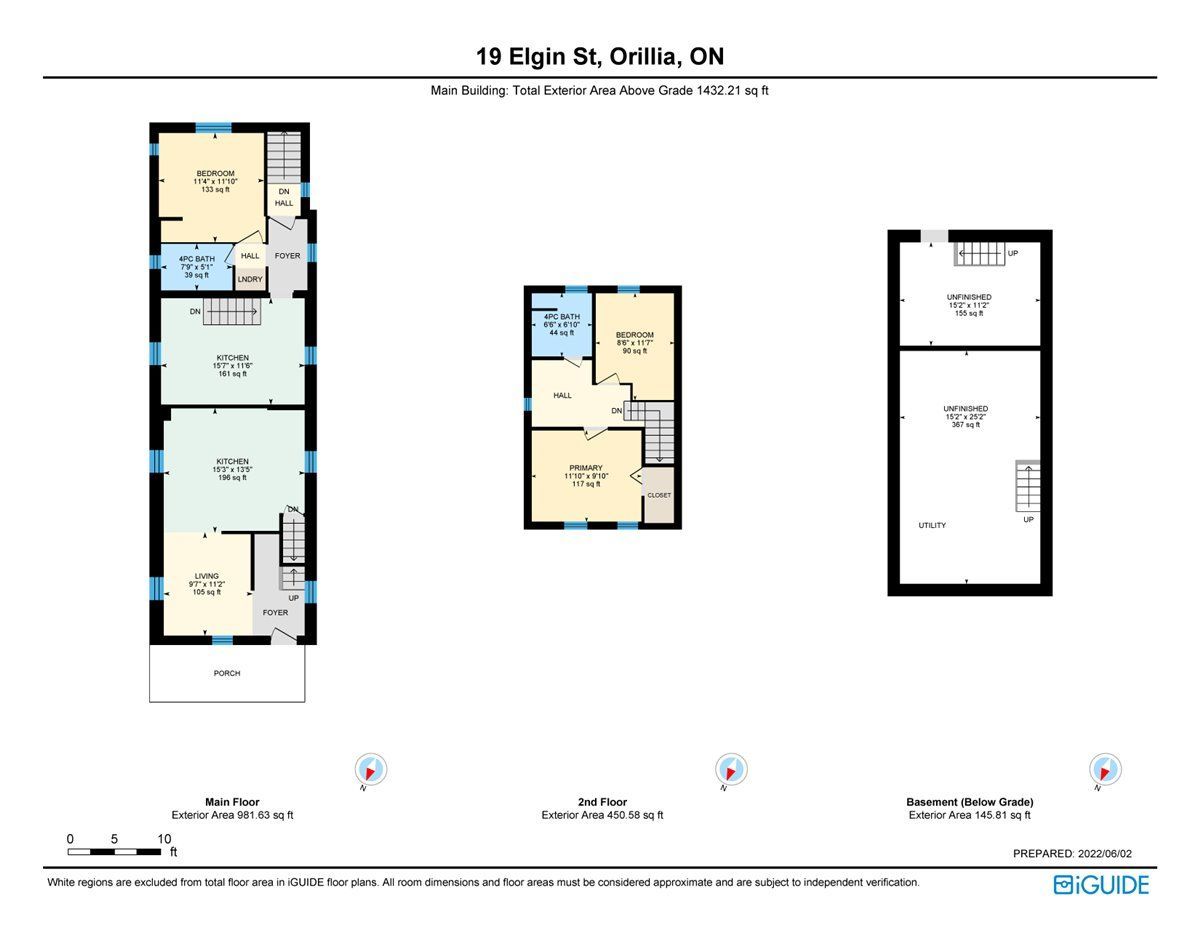- Ontario
- Orillia
19 Elgin St
SoldCAD$xxx,xxx
CAD$599,900 Asking price
19 Elgin StreetOrillia, Ontario, L3V1R8
Sold
323(0+3)
Listing information last updated on Wed Aug 02 2023 20:44:01 GMT-0400 (Eastern Daylight Time)

Open Map
Log in to view more information
Go To LoginSummary
IDS6660284
StatusSold
Ownership TypeFreehold
Possessionflexible
Brokered ByIPRO REALTY LTD
TypeResidential House,Detached
Age
Lot Size36 * 99 Feet
Land Size3564 ft²
RoomsBed:3,Kitchen:2,Bath:2
Detail
Building
Bathroom Total2
Bedrooms Total3
Bedrooms Above Ground3
Basement TypeFull
Construction Style AttachmentDetached
Exterior FinishBrick,Wood
Fireplace PresentFalse
Heating FuelNatural gas
Heating TypeForced air
Size Interior
Stories Total2.5
TypeHouse
Architectural Style2 1/2 Storey
Property FeaturesLake/Pond,Marina,Hospital
Rooms Above Grade10
Heat SourceGas
Heat TypeForced Air
WaterMunicipal
Land
Size Total Text36 x 99 FT
Acreagefalse
AmenitiesHospital,Marina
Size Irregular36 x 99 FT
Surface WaterLake/Pond
Parking
Parking FeaturesPrivate
Surrounding
Ammenities Near ByHospital,Marina
Other
Internet Entire Listing DisplayYes
SewerSewer
BasementCrawl Space,Full
PoolNone
FireplaceN
A/CNone
HeatingForced Air
ExposureE
Remarks
Totally Renovated Legal Duplex With Separate hydro Meters and separate entrances! New Plumbing and Windows Though out, Updated Electrical, Metal Roof. Both Units Have Waterproof Basements With New Sump Pumps. Front Unit Is 2.5 Story 2 Bed 1 Bath with laundry. Beautiful open concept kitchen with modern finishes await you on the main floor. 2 bedrooms and a full bathroom are located on the 2nd floor. Rear unit is 1 Bed 1 bath with laundry and all rooms are located on the same floor for an added bonus of attracting seniors or anyone with mobility issues. Property was rented for $3500/month + gas and hydro making for excellent cash flow! Located in the heart of downtown Orillia with trendy bars and restaurants within walking distance. Huge waterfront redevelopment Project currently underway which will bring in more housing and jobs to the downtown core just at the end of the street. Don't miss out on this one, book your showing today!Zoning Is R3I (As Per City Of Orillia) Allowing up to a Fourplex, Buyer To Due Their Own Due Diligence. Basement Ceilings Are About 5 Feet High.
The listing data is provided under copyright by the Toronto Real Estate Board.
The listing data is deemed reliable but is not guaranteed accurate by the Toronto Real Estate Board nor RealMaster.
Location
Province:
Ontario
City:
Orillia
Community:
Orillia 04.17.0010
Crossroad:
West St & Colborne St
Room
Room
Level
Length
Width
Area
Living
Main
NaN
Laminate Pot Lights
Kitchen
Main
NaN
Centre Island Laminate Pot Lights
Dining
Main
NaN
Laminate
Prim Bdrm
2nd
NaN
Laminate Ceiling Fan
2nd Br
2nd
NaN
Laminate Ceiling Fan
Bathroom
2nd
NaN
Porcelain Floor 4 Pc Bath
Kitchen
Main
NaN
Laminate Pot Lights Combined W/Living
Living
Main
NaN
Laminate Combined W/Kitchen
Bathroom
Main
NaN
4 Pc Bath Porcelain Floor
Prim Bdrm
Main
NaN
Laminate

