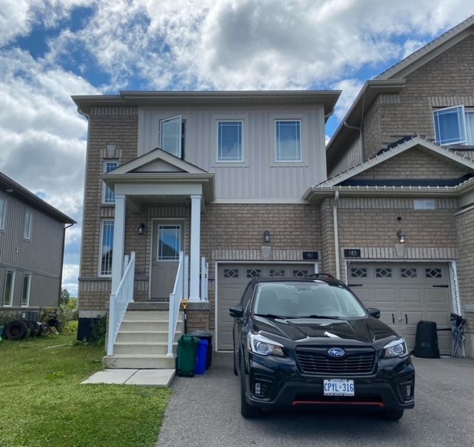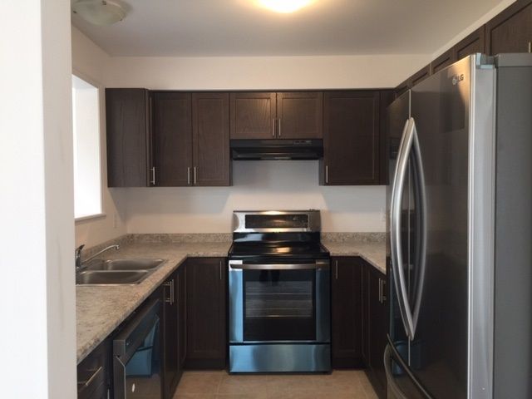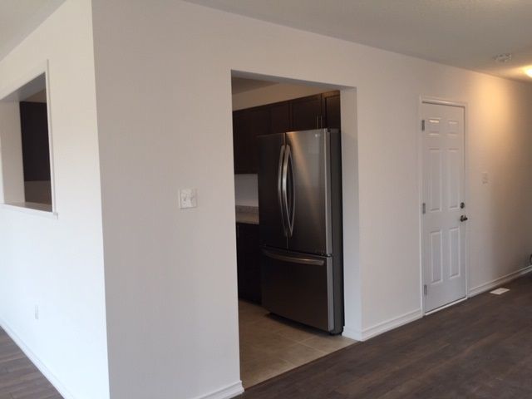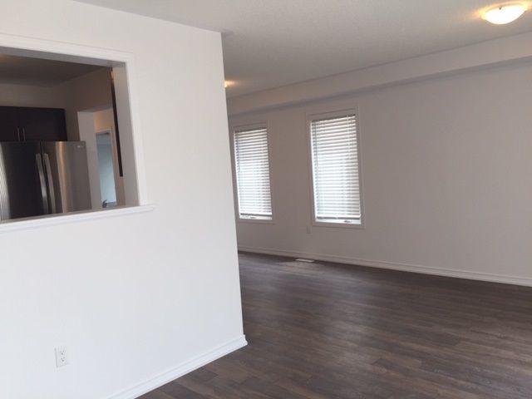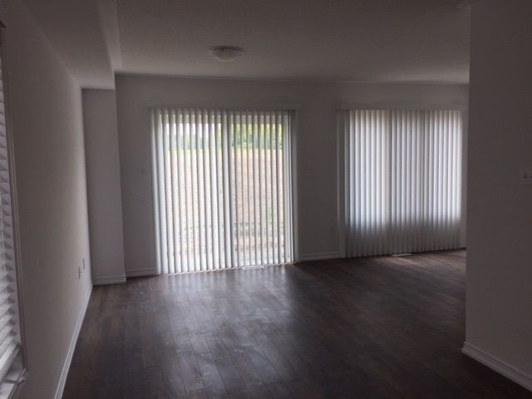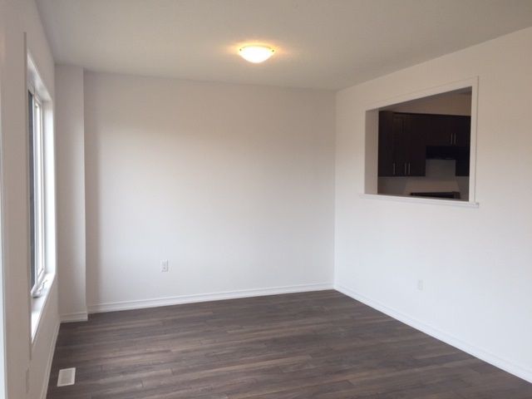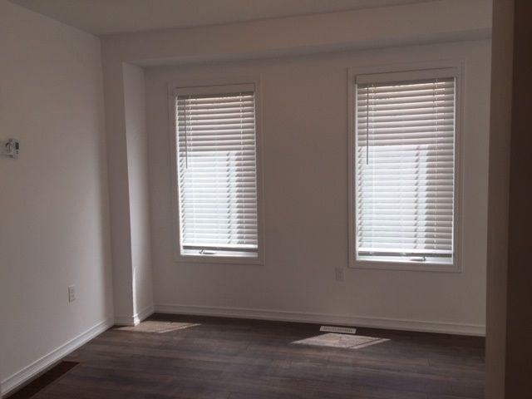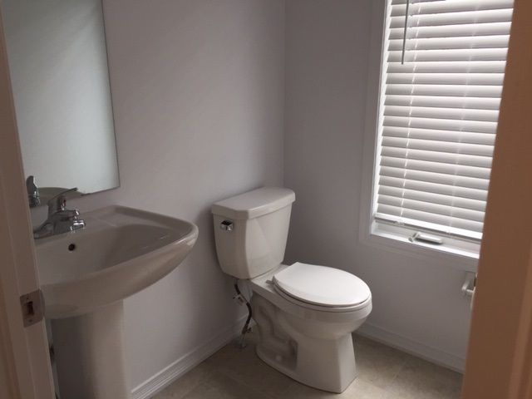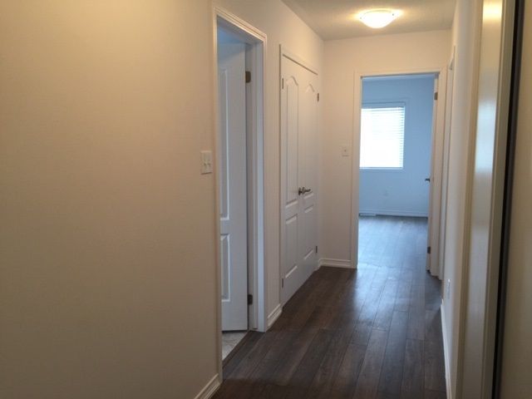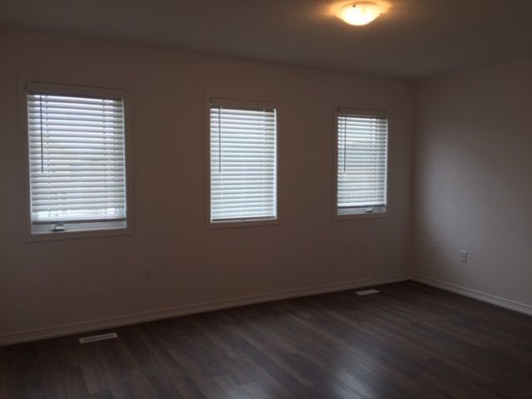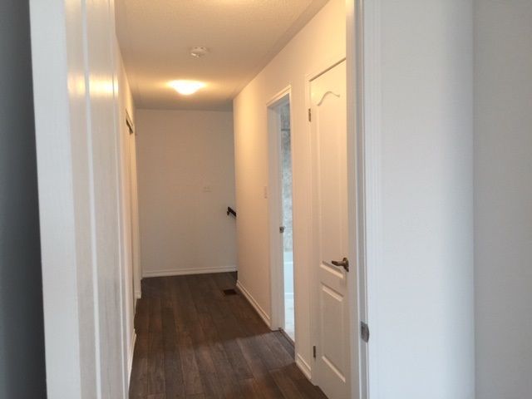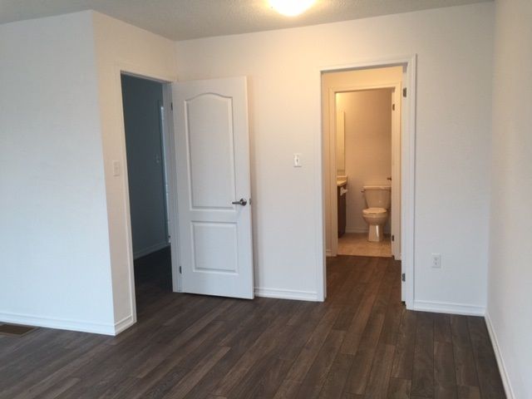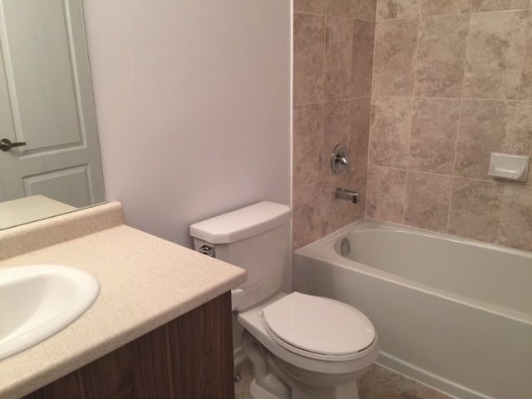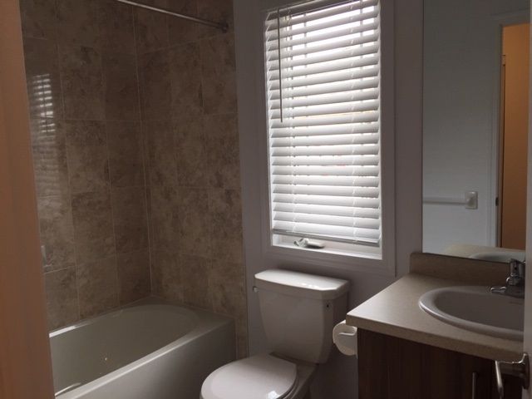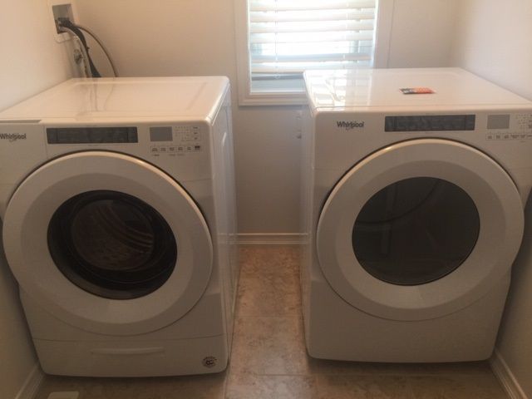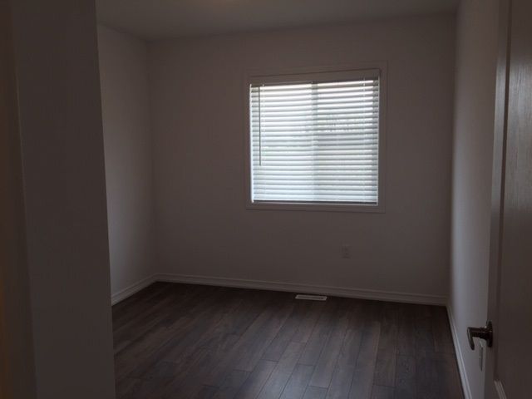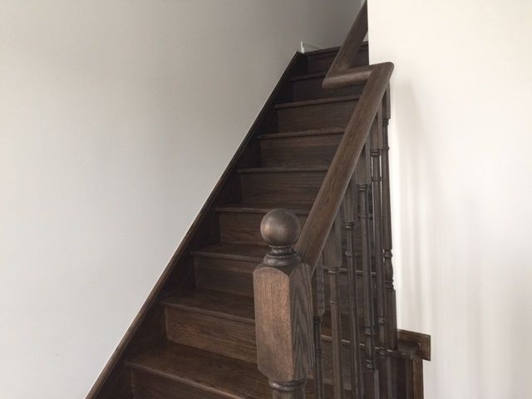- Ontario
- Orillia
181 Diana Dr
CAD$2,650
CAD$2,650 Asking price
181 Diana DriveOrillia, Ontario, L3V8J8
Delisted · Terminated ·
332(1+1)| 1500-2000 sqft
Listing information last updated on Thu Sep 21 2023 15:41:34 GMT-0400 (Eastern Daylight Time)

Open Map
Log in to view more information
Go To LoginSummary
IDS6779144
StatusTerminated
Ownership TypeFreehold
Brokered ByRIGHT AT HOME REALTY
TypeResidential Townhouse,Attached
Age 0-5
Lot Size20 * 100 Feet
Land Size2000 ft²
Square Footage1500-2000 sqft
RoomsBed:3,Kitchen:1,Bath:3
Parking1 (2) Built-In +1
Detail
Building
Bathroom Total3
Bedrooms Total3
Bedrooms Above Ground3
Basement DevelopmentUnfinished
Basement TypeFull (Unfinished)
Construction Style AttachmentAttached
Cooling TypeCentral air conditioning
Exterior FinishAluminum siding,Brick
Fireplace PresentFalse
Heating FuelNatural gas
Heating TypeForced air
Size Interior
Stories Total2
TypeRow / Townhouse
Architectural Style2-Storey
Private EntranceYes
Rooms Above Grade6
Heat SourceGas
Heat TypeForced Air
WaterMunicipal
Laundry LevelUpper Level
Sewer YNAYes
Water YNAAvailable
Telephone YNAYes
Land
Size Total Text20 x 100 FT
Acreagefalse
Size Irregular20 x 100 FT
Parking
Parking FeaturesFront Yard Parking
Utilities
Electric YNAAvailable
Other
Deposit Requiredtrue
Employment LetterYes
Internet Entire Listing DisplayYes
Laundry FeaturesNone
Payment FrequencyMonthly
Payment MethodCheque
References RequiredYes
SewerNone
Credit CheckYes
Rent IncludesParking
BasementFull,Unfinished
PoolNone
FireplaceN
A/CCentral Air
HeatingForced Air
TVAvailable
FurnishedUnfurnished
ExposureW
Remarks
Newer, Just 4 Years Old 3 Bedroom and 2,5 Bathroom Two Storey End Unit Townhome in West Ridge Orillia Neighbourhood.
Functional Layout, Open Concept Living/Dining Area, Separate Kitchen With Plenty of Countertop Space, Modern Finishes, High-End Stainless Steel Appliances, Blinds, Laminate Floor Throughout, Hardwood Stairs, Big Foyer, Second Floor Laundry, Door To Garage. Big Backyard, No Houses Behind. Private Partially Fenced Backyard.
Convenient Location, Close To University, Schools, Plazas, Shopping, Costco, Parks, Trails, Lake.Stainless Steel Appliances: Double Door Fridge, Smooth Range Stove, Dishwasher, White Washer And Dryer, Central Air, Blinds.
The listing data is provided under copyright by the Toronto Real Estate Board.
The listing data is deemed reliable but is not guaranteed accurate by the Toronto Real Estate Board nor RealMaster.
Location
Province:
Ontario
City:
Orillia
Community:
Orillia 04.17.0010
Crossroad:
University Ave / Diana Drive
Room
Room
Level
Length
Width
Area
Living Room
Main
10.99
7.61
83.66
Dining Room
Main
10.83
8.86
95.91
Kitchen
Main
10.33
9.68
100.02
Primary Bedroom
Second
14.93
14.60
217.94
Bedroom 2
Second
15.42
8.79
135.58
Bedroom 3
Second
11.81
9.25
109.28

