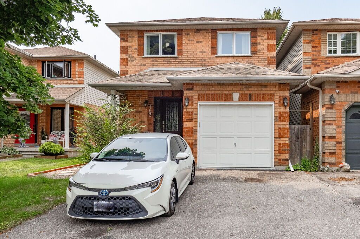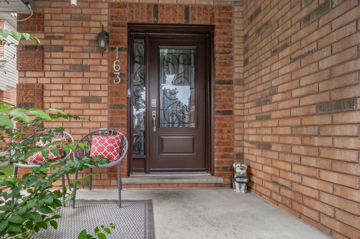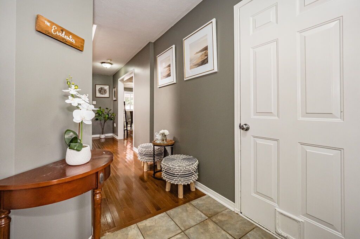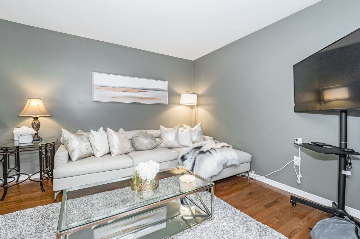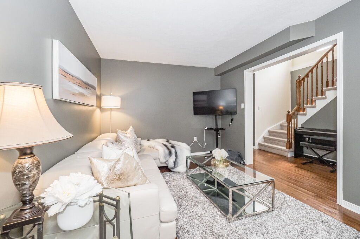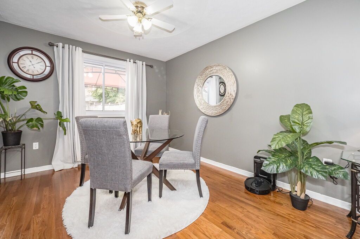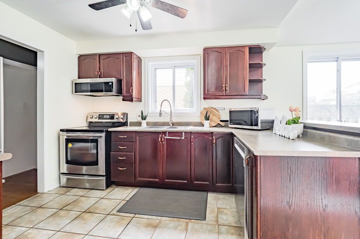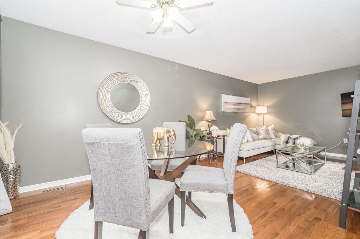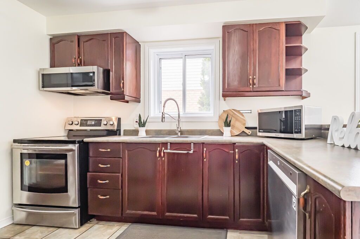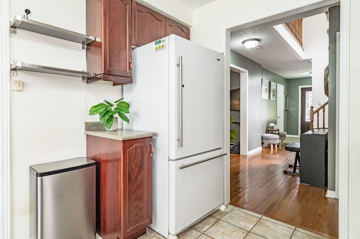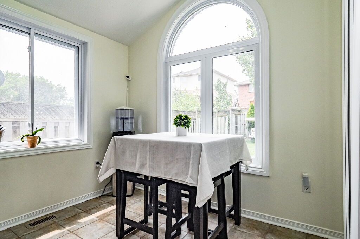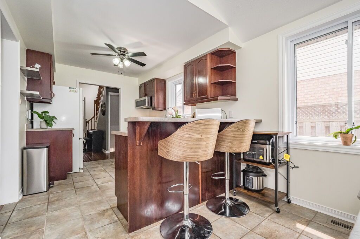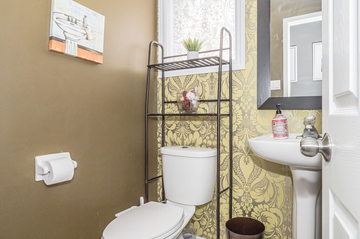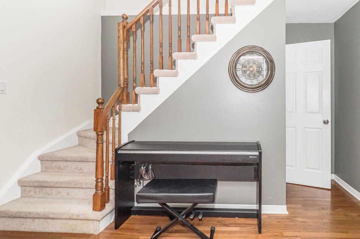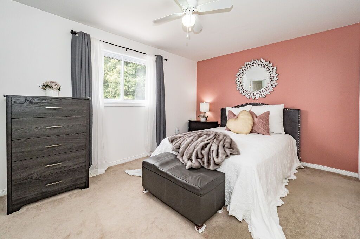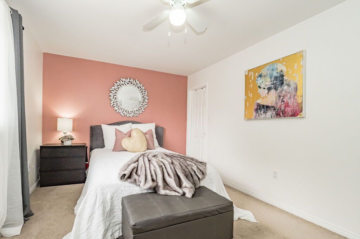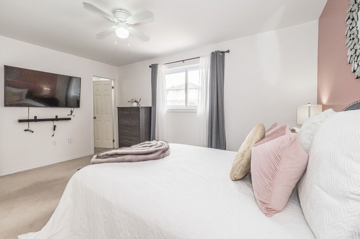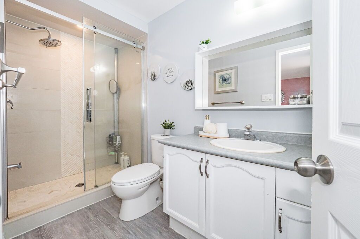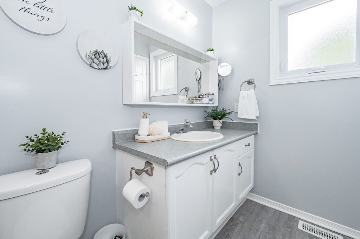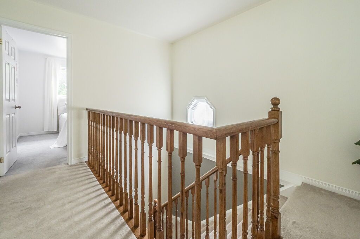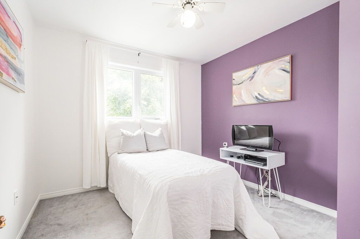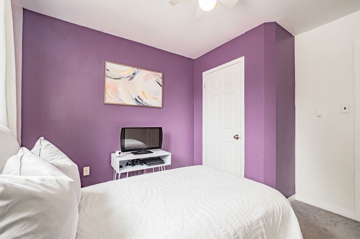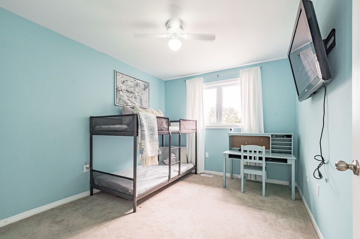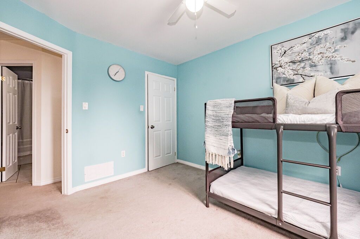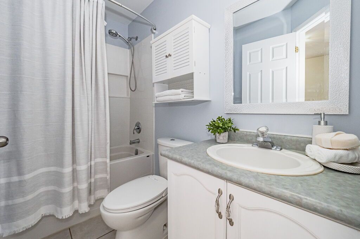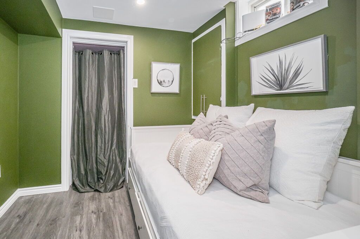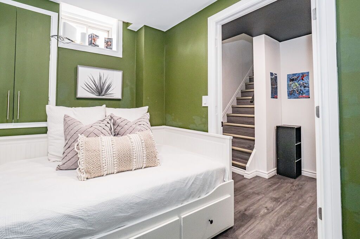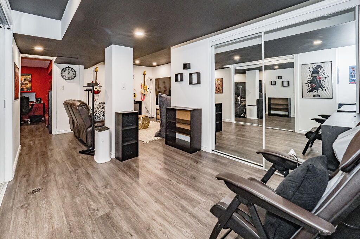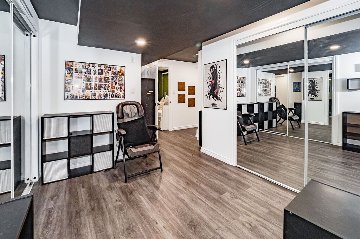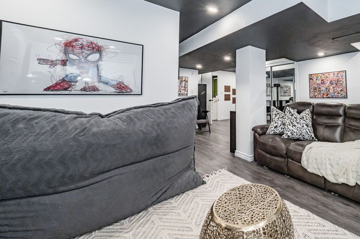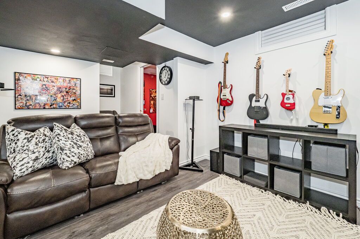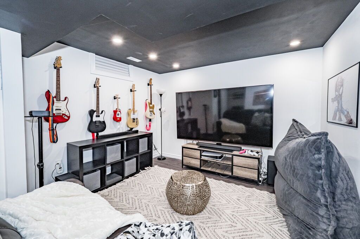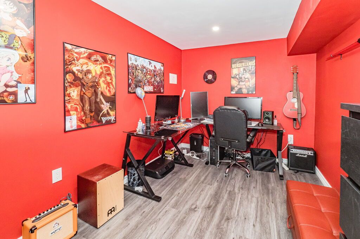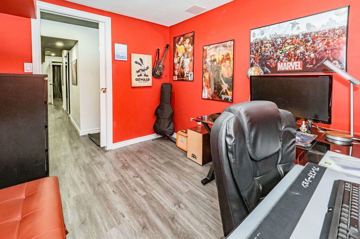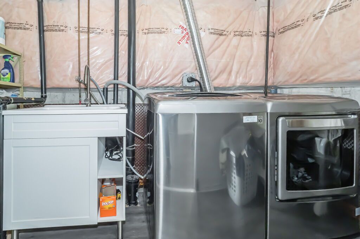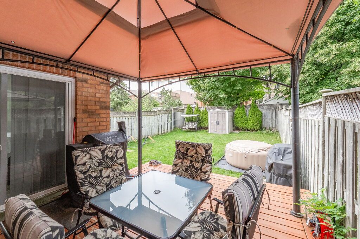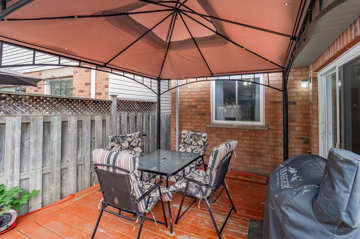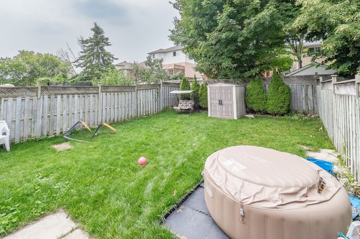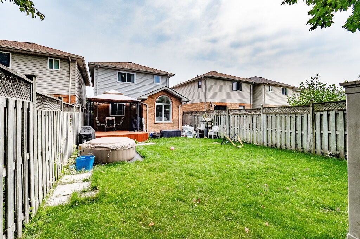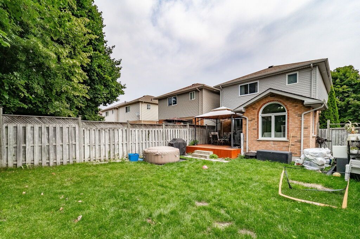- Ontario
- Orillia
163 Julia Cres
CAD$699,900
CAD$699,900 Asking price
163 Julia CrescentOrillia, Ontario, L3V7W8
Delisted · Suspended ·
3+233(1+2)
Listing information last updated on Thu Sep 21 2023 11:02:58 GMT-0400 (Eastern Daylight Time)

Open Map
Log in to view more information
Go To LoginSummary
IDS6738658
StatusSuspended
Ownership TypeFreehold
Possession60/90
Brokered ByHARVEY KALLES REAL ESTATE LTD.
TypeResidential House,Detached
Age
Lot Size29 * 115 Feet
Land Size3335 ft²
RoomsBed:3+2,Kitchen:1,Bath:3
Parking1 (3) Built-In +2
Virtual Tour
Detail
Building
Bathroom Total3
Bedrooms Total5
Bedrooms Above Ground3
Bedrooms Below Ground2
Basement DevelopmentFinished
Basement TypeN/A (Finished)
Construction Style AttachmentDetached
Cooling TypeCentral air conditioning
Exterior FinishBrick,Wood
Fireplace PresentFalse
Heating FuelNatural gas
Heating TypeForced air
Size Interior
Stories Total2
TypeHouse
Architectural Style2-Storey
HeatingYes
Rooms Above Grade7
Rooms Total7
Heat SourceGas
Heat TypeForced Air
WaterMunicipal
GarageYes
Land
Size Total Text29 x 115 FT
Acreagefalse
Size Irregular29 x 115 FT
Lot Dimensions SourceOther
Parking
Parking FeaturesPrivate Double
Other
Internet Entire Listing DisplayYes
SewerSewer
BasementFinished
PoolNone
FireplaceN
A/CCentral Air
HeatingForced Air
ExposureW
Remarks
Escape the Big City & come home to this beautiful 3 Bed, 3 Bath detached home. Enjoy mornings in your breakfast nook overlooking your private backyard. Retreat to your luxurious master bedroom with walk in closet, 3 pc ensuite bath with newly renovated shower. Spacious second and third BR with plenty of room for the entire family. Finished basement complete with rec room, den and 2 bedrooms! Close to shops, hwy, schools etc.Fridge, SS Stove, SS Rangehood, Microwave, SS Dishwasher, Washer/Dryer. HWT, Furnace & AC. Water Heater Rental.
The listing data is provided under copyright by the Toronto Real Estate Board.
The listing data is deemed reliable but is not guaranteed accurate by the Toronto Real Estate Board nor RealMaster.
Location
Province:
Ontario
City:
Orillia
Community:
Orillia 04.17.0010
Crossroad:
Highway 11 And Coldwater Rd W
Room
Room
Level
Length
Width
Area
Living Room
Main
22.31
6.20
138.34
Dining Room
Main
22.31
6.20
138.34
Breakfast
Main
19.00
10.07
191.33
Kitchen
Main
5.02
4.07
20.42
Primary Bedroom
Second
10.07
14.11
142.09
Bedroom
Second
9.09
12.04
109.42
Bedroom 2
Second
9.09
10.07
91.54
Den
Basement
NaN
Recreation
Basement
NaN
Bedroom 4
Basement
NaN
Bedroom 5
Basement
NaN

