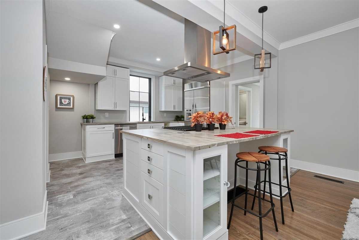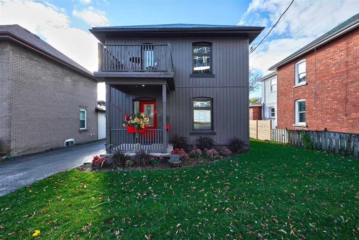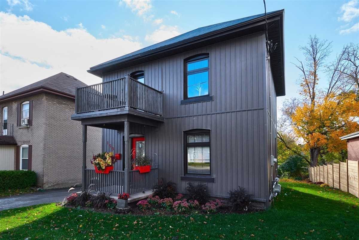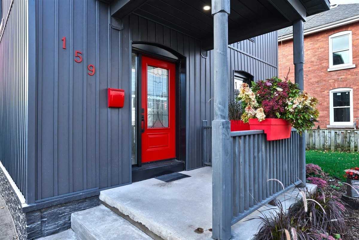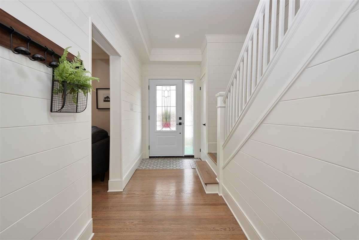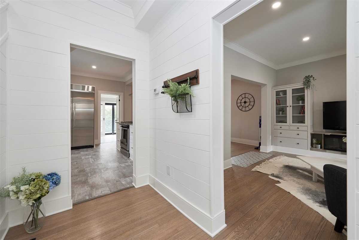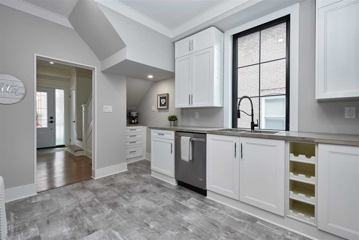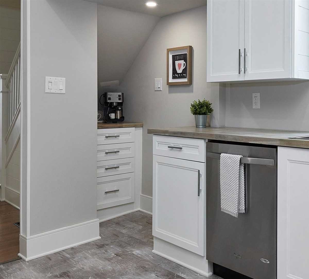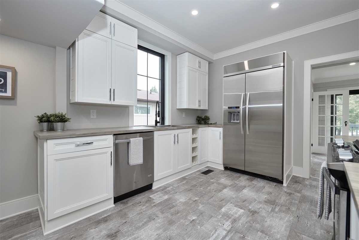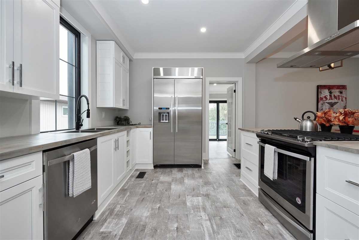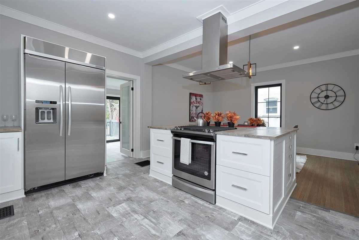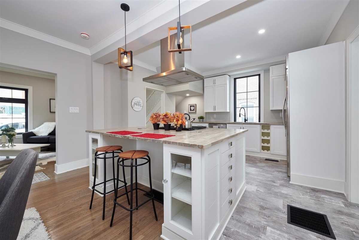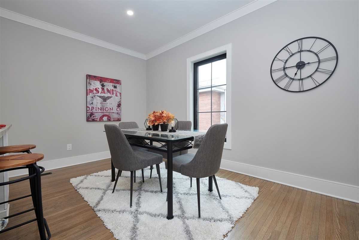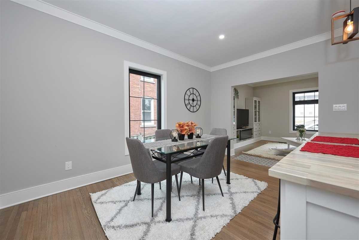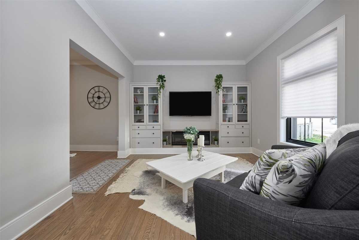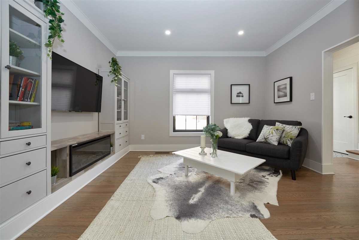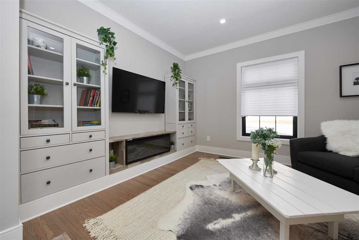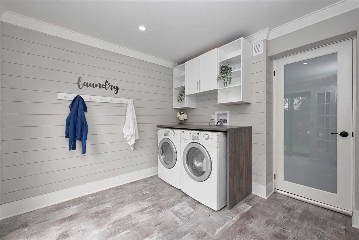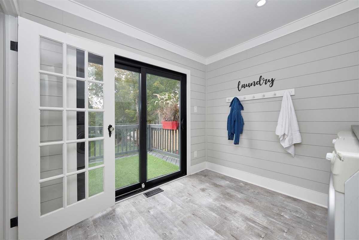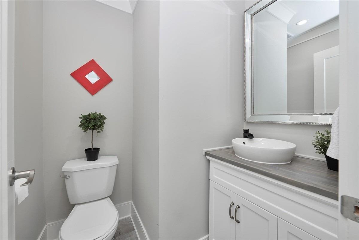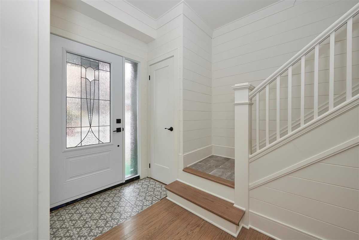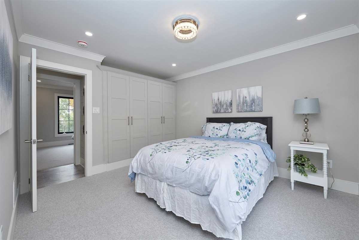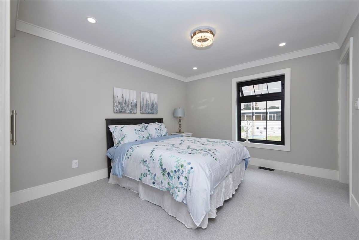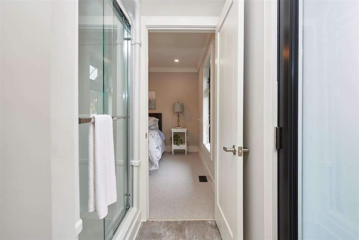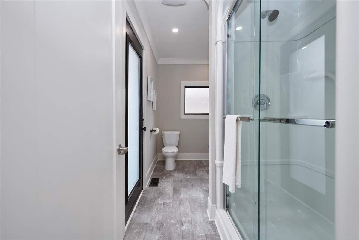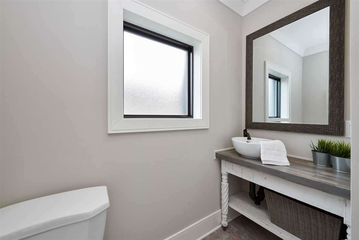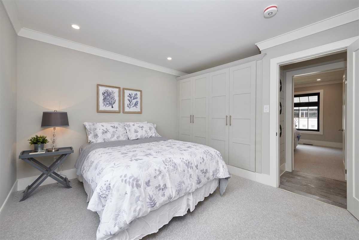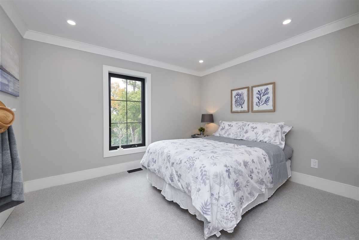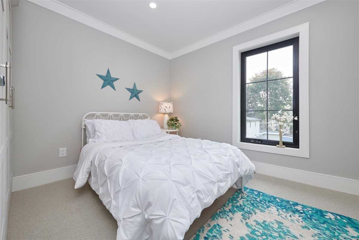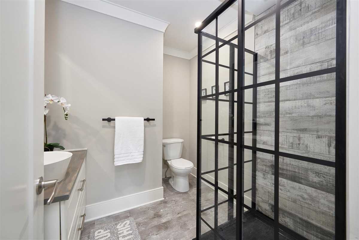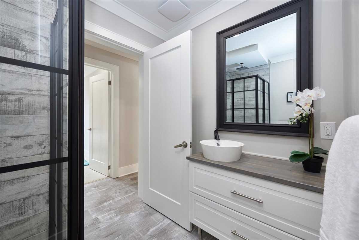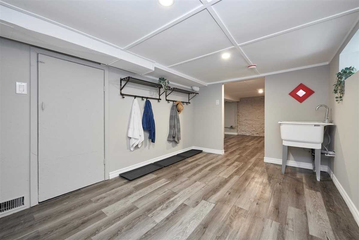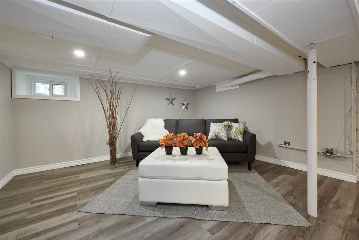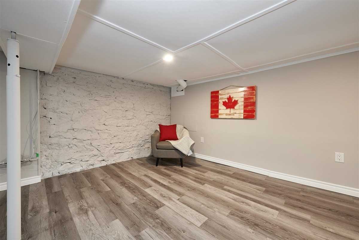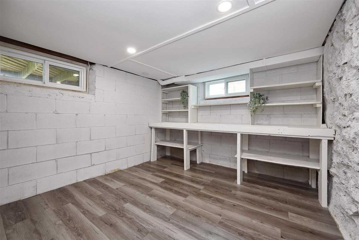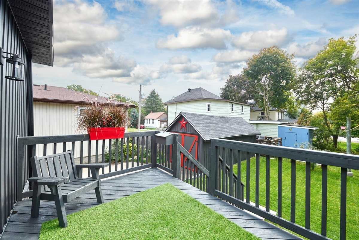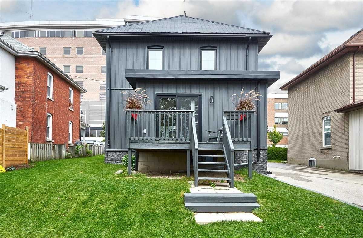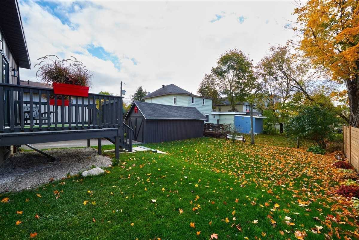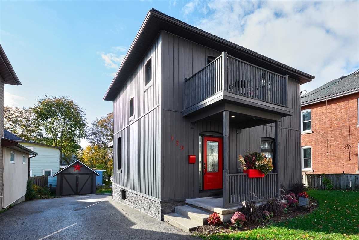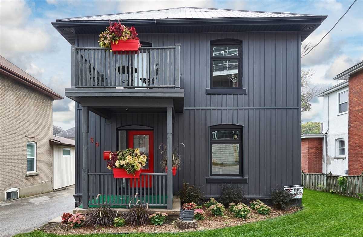- Ontario
- Orillia
159 Colborne St W
SoldCAD$xxx,xxx
CAD$675,000 Asking price
159 Colborne St WOrillia, Ontario, L3V2Z4
Sold
335(1+4)| 2500-3000 sqft
Listing information last updated on Thu Nov 26 2020 21:28:37 GMT-0500 (Eastern Standard Time)

Open Map
Log in to view more information
Go To LoginSummary
IDS4957356
StatusSold
Ownership TypeFreehold
PossessionImmediate
Brokered ByONE PERCENT REALTY LTD., BROKERAGE
TypeResidential House,Detached
Age 100+
Lot Size47.01 * 105 Feet
Land Size4936.05 ft²
Square Footage2500-3000 sqft
RoomsBed:3,Kitchen:1,Bath:3
Parking1 (5) Detached +4
Virtual Tour
Detail
Building
Bathroom Total3
Bedrooms Total3
Bedrooms Above Ground3
Basement DevelopmentFinished
Basement TypeN/A (Finished)
Construction Style AttachmentDetached
Exterior FinishBrick,Vinyl
Fireplace PresentTrue
Heating FuelNatural gas
Heating TypeForced air
Stories Total2
TypeHouse
Land
Size Total Text47.01 x 105 FT
Acreagefalse
AmenitiesHospital,Public Transit,Schools
Size Irregular47.01 x 105 FT
Utilities
SewerInstalled
Natural GasInstalled
ElectricityInstalled
CableInstalled
Surrounding
Ammenities Near ByHospital,Public Transit,Schools
Listing Price UnitFor Sale
BasementFinished
PoolNone
FireplaceY
A/CNone
HeatingForced Air
TVNo
ExposureS
Remarks
Breath Deeply, Decompress & Come Live In Beautiful Orillia - Away From The Hustle & Bustle Of The Big City. Professionally Renovated From Top To Bottom. New Electrical (Esa Certified), Plumbing & Landscaping. Tastefully Finished W All Modern Conveniences. Large Backyard, Beautifully Appointed Gardens. Take Advantage Of Living In A Hospital Quiet Zone: No Sirens/Air Brakes Etc But With No Restrictions On Surrounding Residences. Open Concept/3100 Finished Sqft Inclusions: All Appliances Exclusions: None Rented Hwt Centrally Located. Re-Locate To Ontario's Play Ground. Hike, Ski, Beaches, Golf, Fish & Boating - All Within Reach.
The listing data is provided under copyright by the Toronto Real Estate Board.
The listing data is deemed reliable but is not guaranteed accurate by the Toronto Real Estate Board nor RealMaster.
Location
Province:
Ontario
City:
Orillia
Community:
Orillia 04.17.0010
Crossroad:
Memorial Drive & Colborne St W
Room
Room
Level
Length
Width
Area
Kitchen
Main
14.01
11.06
154.89
Open Concept Stainless Steel Appl Centre Island
Dining
Main
14.01
11.06
154.89
Open Concept O/Looks Living Hardwood Floor
Living
Main
13.06
11.06
144.37
Fireplace Insert Wood Floor Crown Moulding
Laundry
Main
9.91
8.07
79.97
O/Looks Backyard South View Large Window
Powder Rm
Main
5.31
5.15
27.38
2 Pc Bath
Master
2nd
12.07
10.83
130.72
Crown Moulding B/I Closet Large Window
Bathroom
2nd
10.66
6.56
69.97
3 Pc Bath Crown Moulding Balcony
2nd Br
2nd
11.84
9.97
118.13
Crown Moulding B/I Closet Double Closet
3rd Br
2nd
9.74
10.14
98.78
Crown Moulding Double Closet Large Window
Bathroom
2nd
7.58
7.15
54.20
3 Pc Bath Crown Moulding
Family
Bsmt
19.85
13.16
261.14
Mudroom
Bsmt
12.24
8.83
108.00

