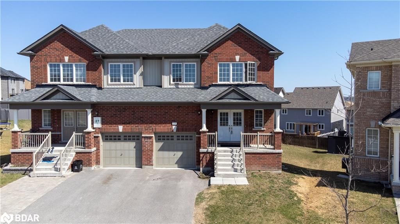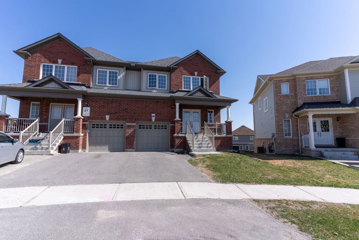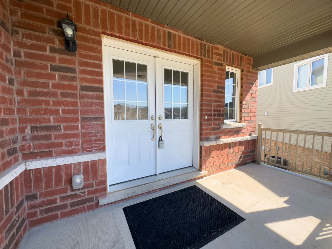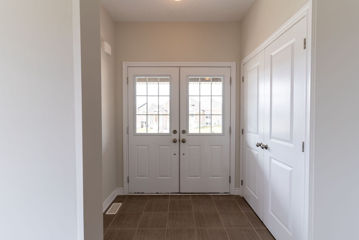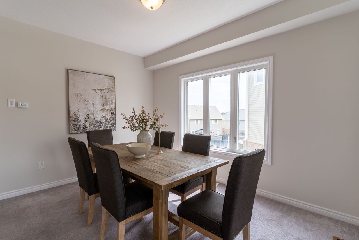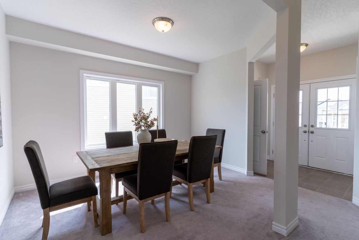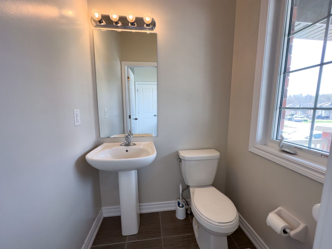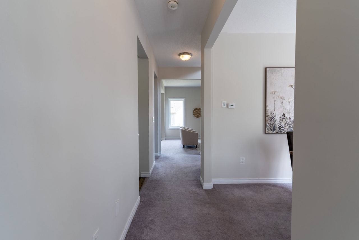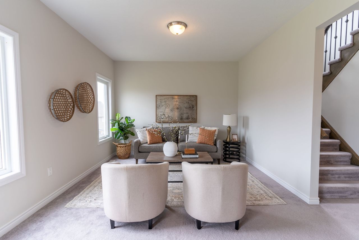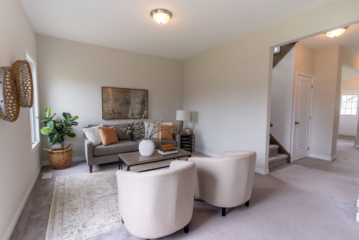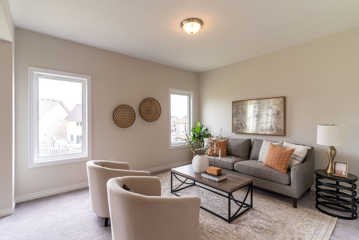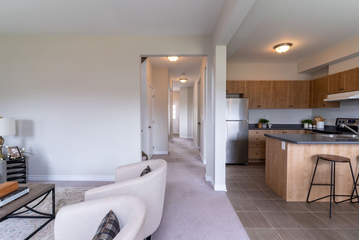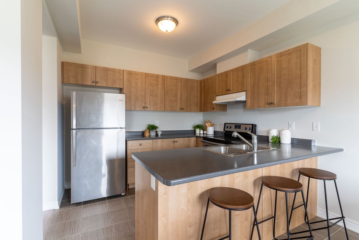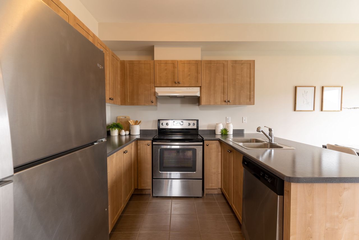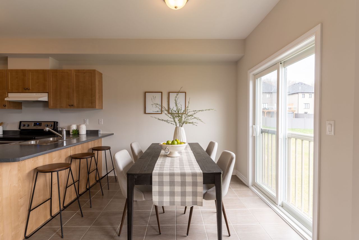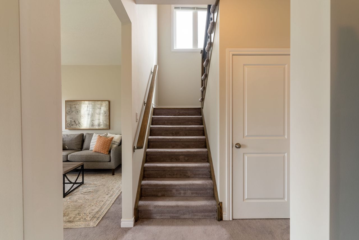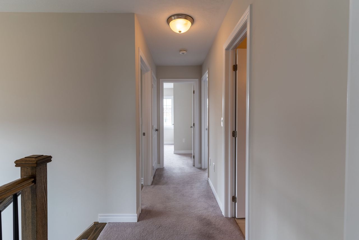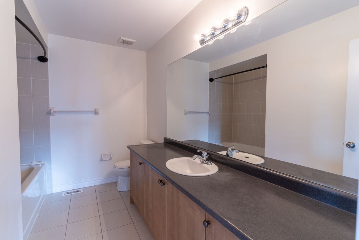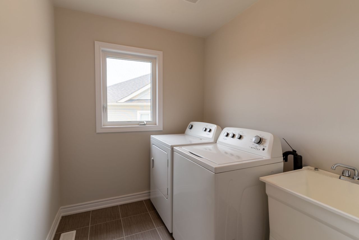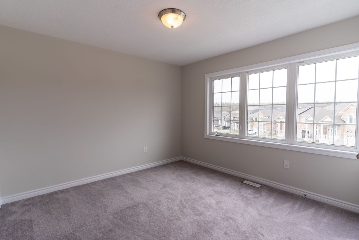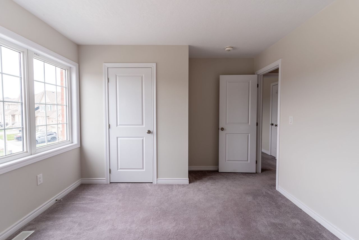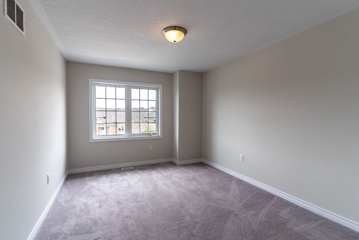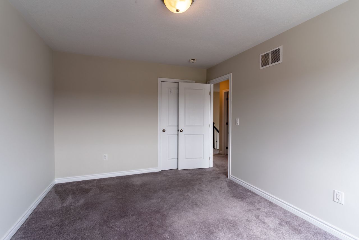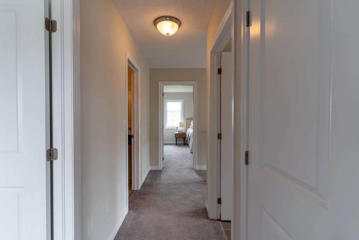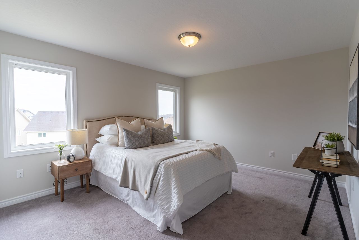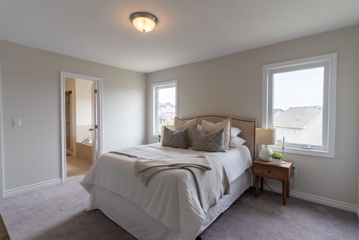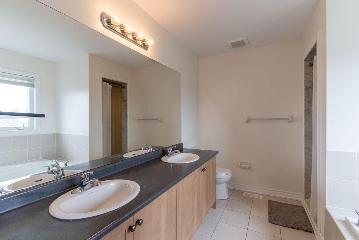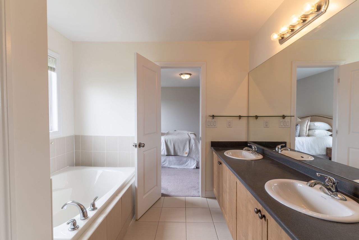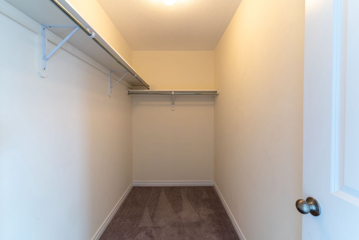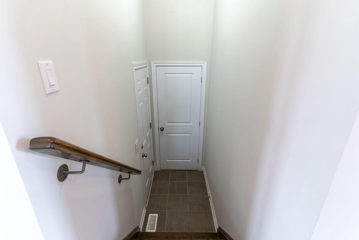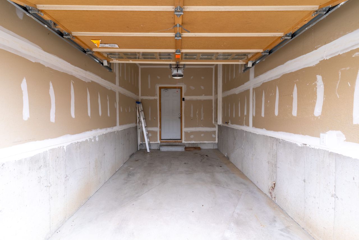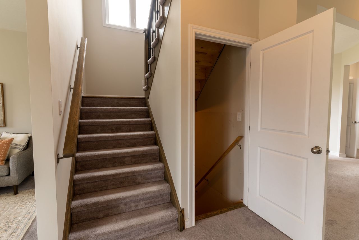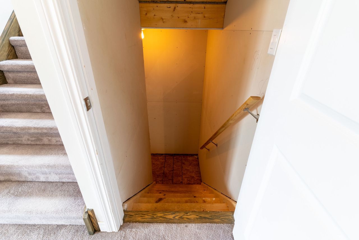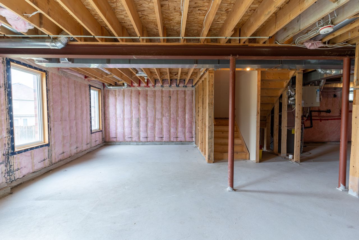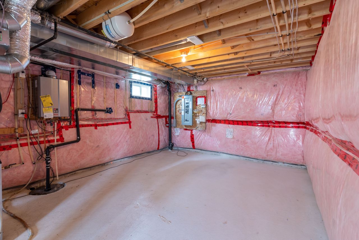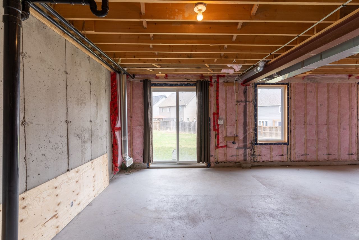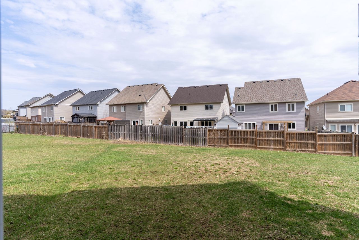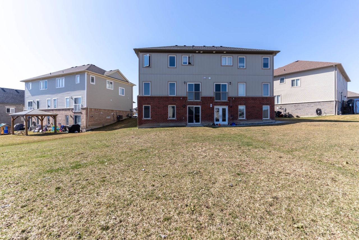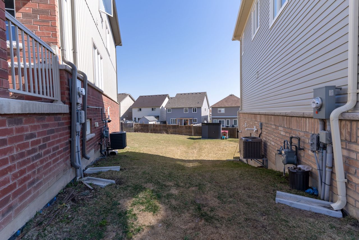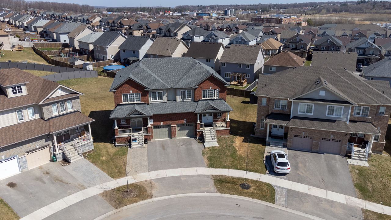- Ontario
- Orillia
139 Isabella Dr
SoldCAD$xxx,xxx
CAD$669,900 Asking price
139 Isabella DriveOrillia, Ontario, L3V8K7
Sold
332(1+1)| 1500-2000 sqft
Listing information last updated on Wed Jun 14 2023 18:15:05 GMT-0400 (Eastern Daylight Time)

Open Map
Log in to view more information
Go To LoginSummary
IDS6026020
StatusSold
PossessionFlexable
Brokered ByPINE TREE REAL ESTATE BROKERAGE INC.
TypeResidential House,Semi-Detached
Age 0-5
Lot Size22.42 * 120.02 Feet
Land Size2690.85 ft²
Square Footage1500-2000 sqft
RoomsBed:3,Kitchen:1,Bath:3
Parking1 (2) Attached +1
Virtual Tour
Detail
Building
Architectural Style2-Storey
HeatingYes
Property AttachedYes
Rooms Above Grade8
Rooms Total8
Heat SourceGas
Heat TypeForced Air
WaterMunicipal
Laundry LevelUpper Level
GarageYes
Sewer YNAYes
Water YNAYes
Telephone YNAYes
Land
Lot Dimensions SourceOther
Parking
Parking FeaturesPrivate
Utilities
Electric YNAYes
Other
Internet Entire Listing DisplayYes
SewerSewer
BasementFull,Unfinished
PoolNone
FireplaceN
A/CCentral Air
HeatingForced Air
TVYes
ExposureE
Remarks
Beautiful semi-detached, 2 story home in the desirable area of West Ridge. End unit with premium, pie shaped lot. Open concept main floor kitchen/living area. An upgraded staircase leads you to the second floor. The primary bedroom has a large walk in closet and 4-piece ensuite. Two additional bedrooms, laundry room and bathroom complete the second floor. The unfinished basement has a walkout leading to the large backyard and is ready to be finished to your liking. Close to major amenities. This is a fantastic home for a young family or for an investor looking for a good return.
The listing data is provided under copyright by the Toronto Real Estate Board.
The listing data is deemed reliable but is not guaranteed accurate by the Toronto Real Estate Board nor RealMaster.
Location
Province:
Ontario
City:
Orillia
Community:
Orillia 04.17.0010
Crossroad:
Stone Ridge Blvd/Isabella Dr
Room
Room
Level
Length
Width
Area
Dining
Main
10.04
12.89
129.44
Living
Main
13.68
12.04
164.73
Kitchen
Main
10.27
18.27
187.66
Breakfast Area
Prim Bdrm
2nd
13.71
12.04
165.12
Bathroom
2nd
10.37
9.48
98.30
4 Pc Ensuite
2nd Br
2nd
13.71
11.45
157.03
3rd Br
2nd
10.33
14.34
148.17
Bathroom
2nd
10.37
7.84
81.29
3 Pc Bath
Laundry
2nd
10.04
6.59
66.20

