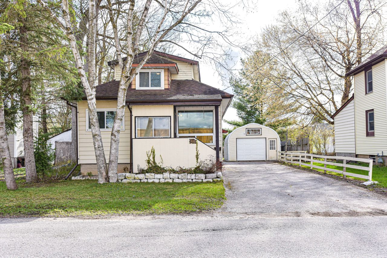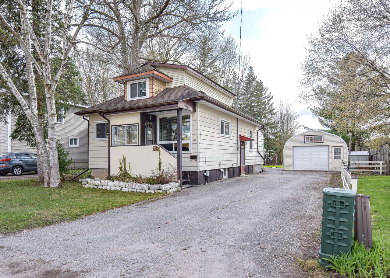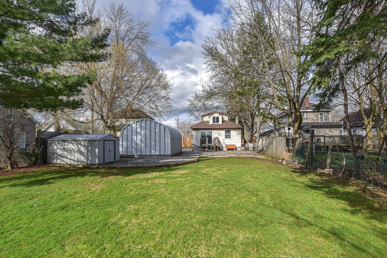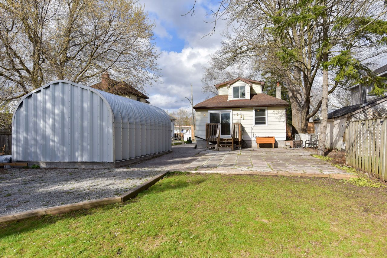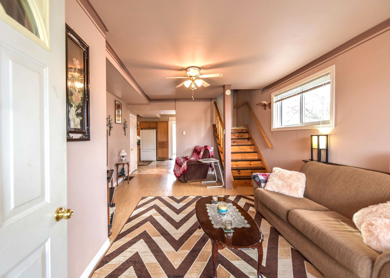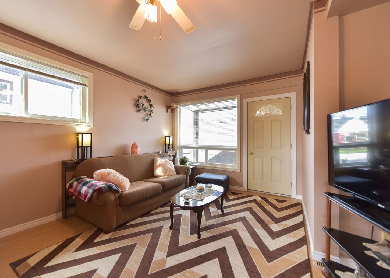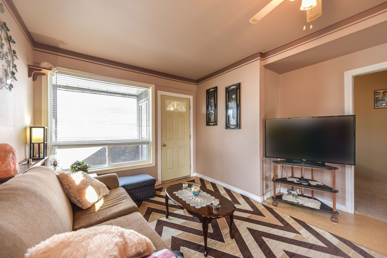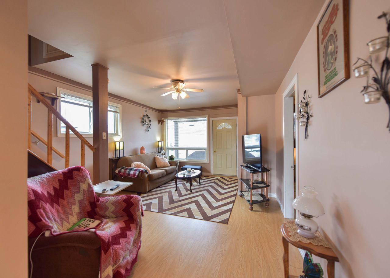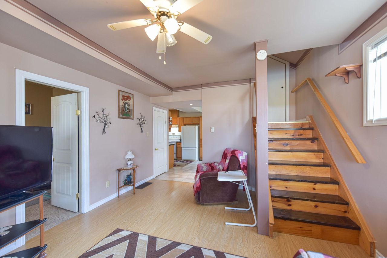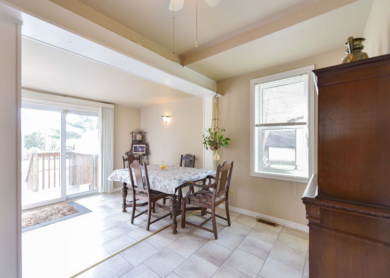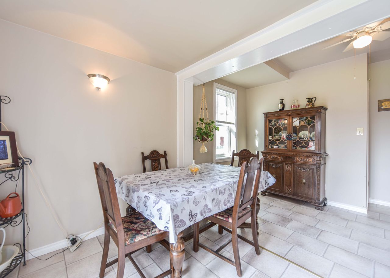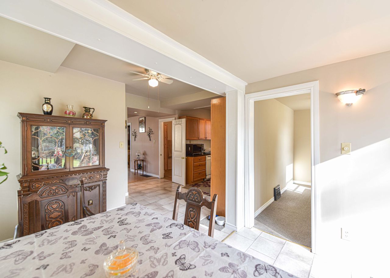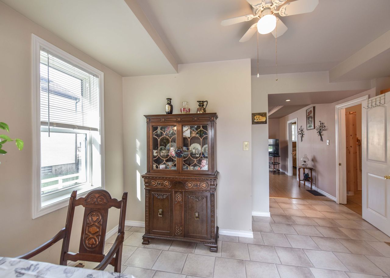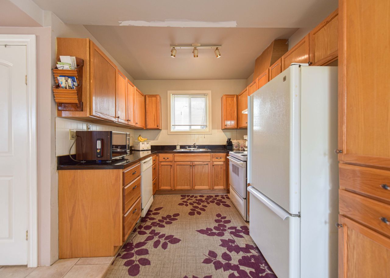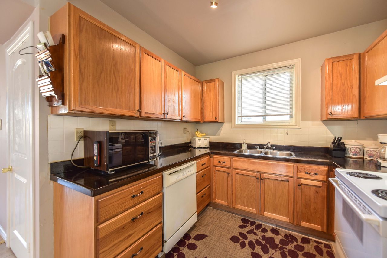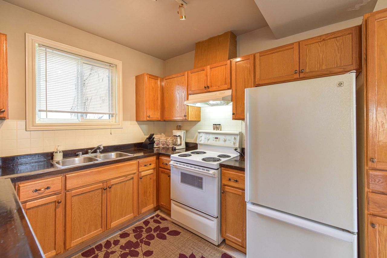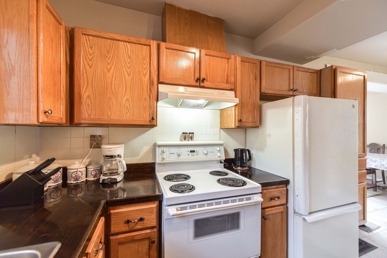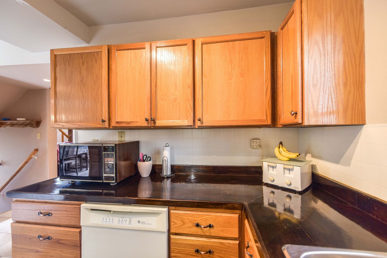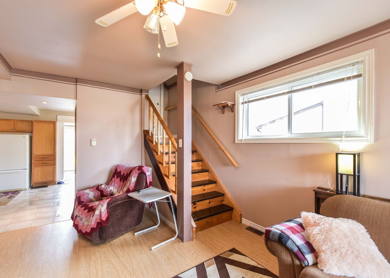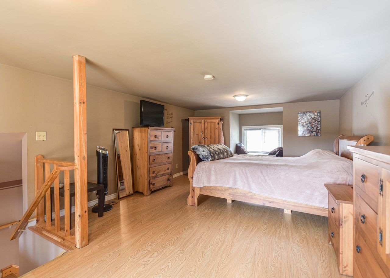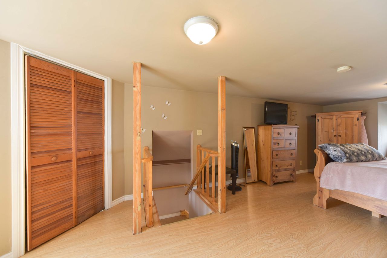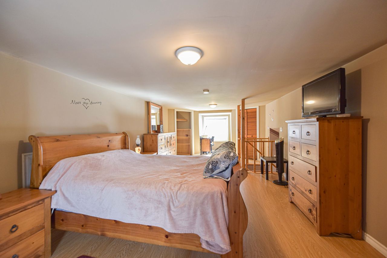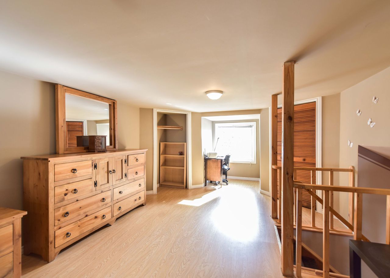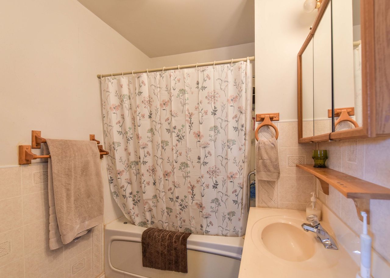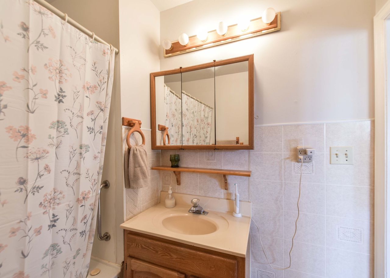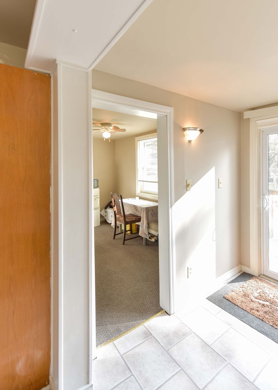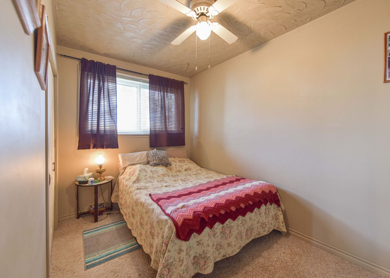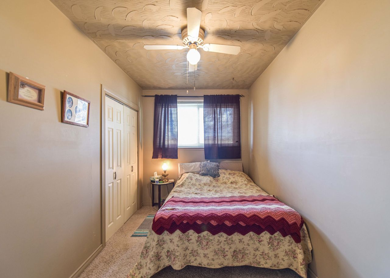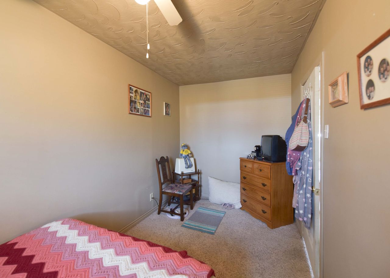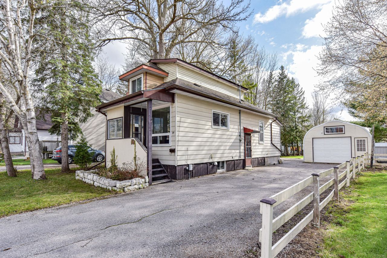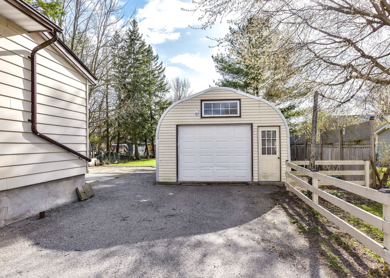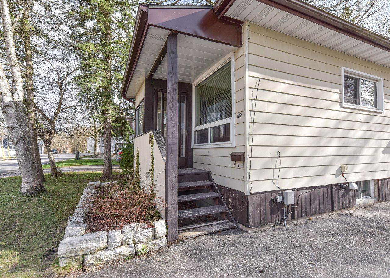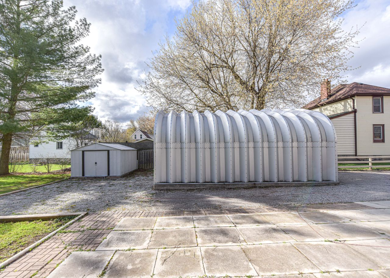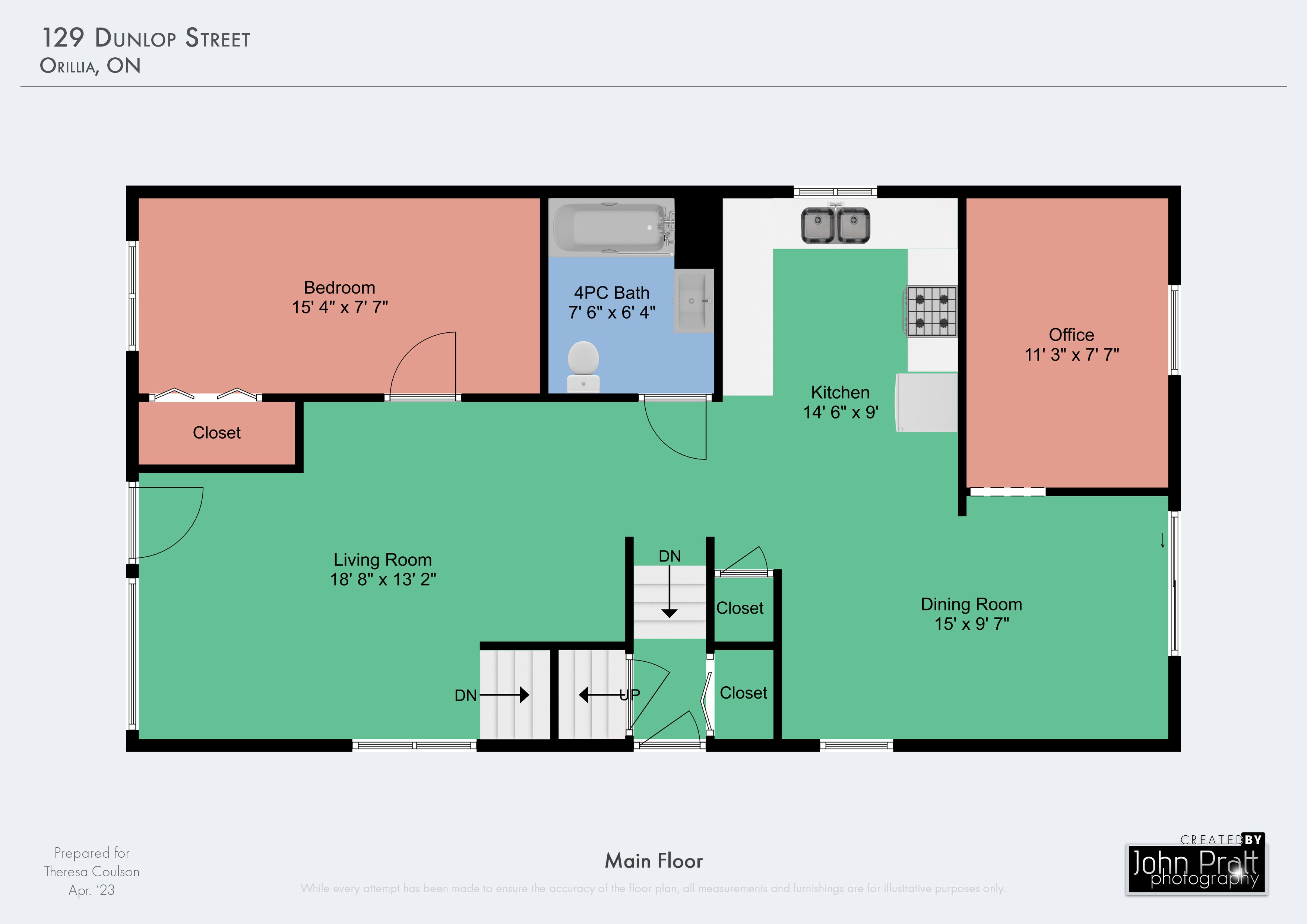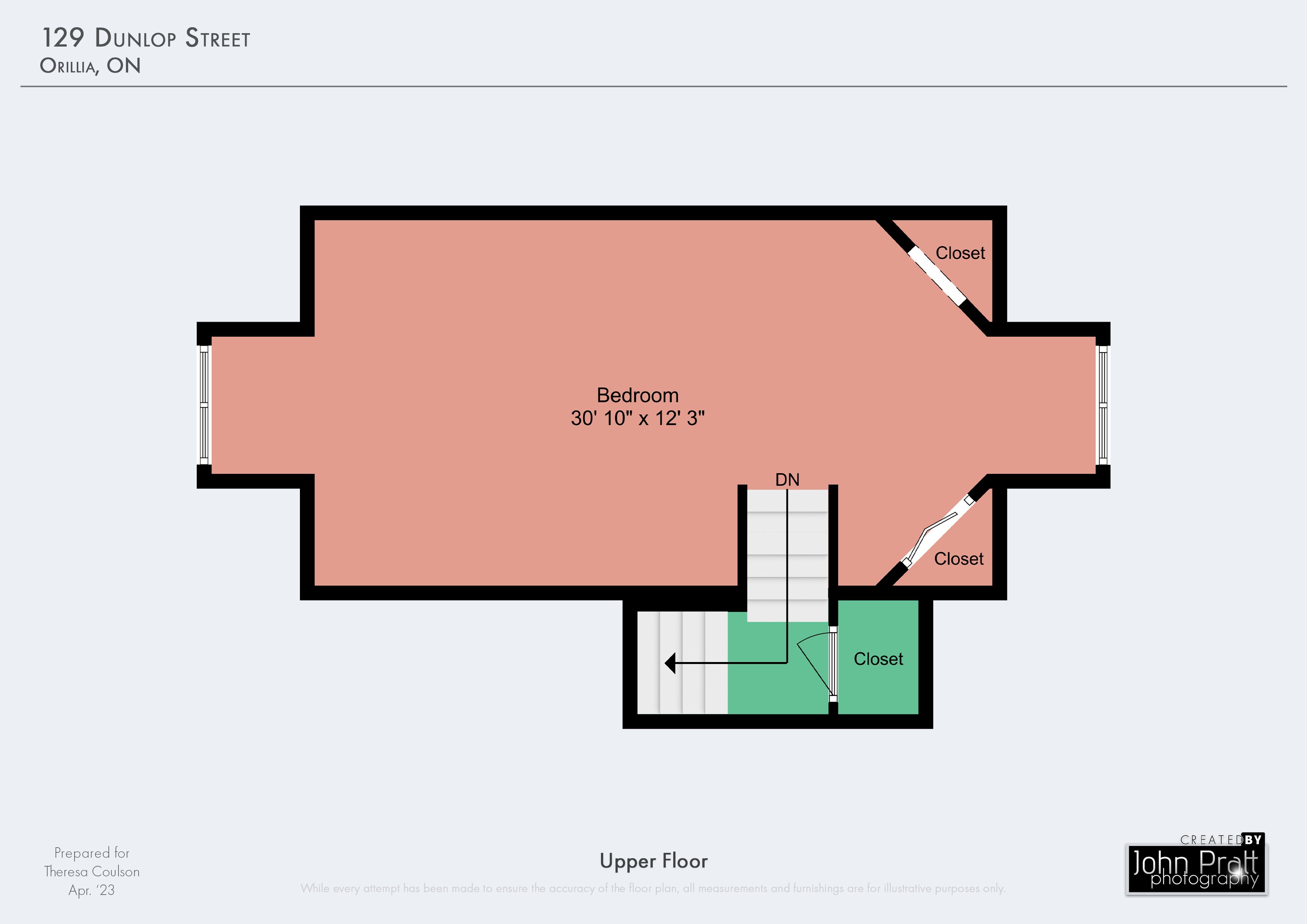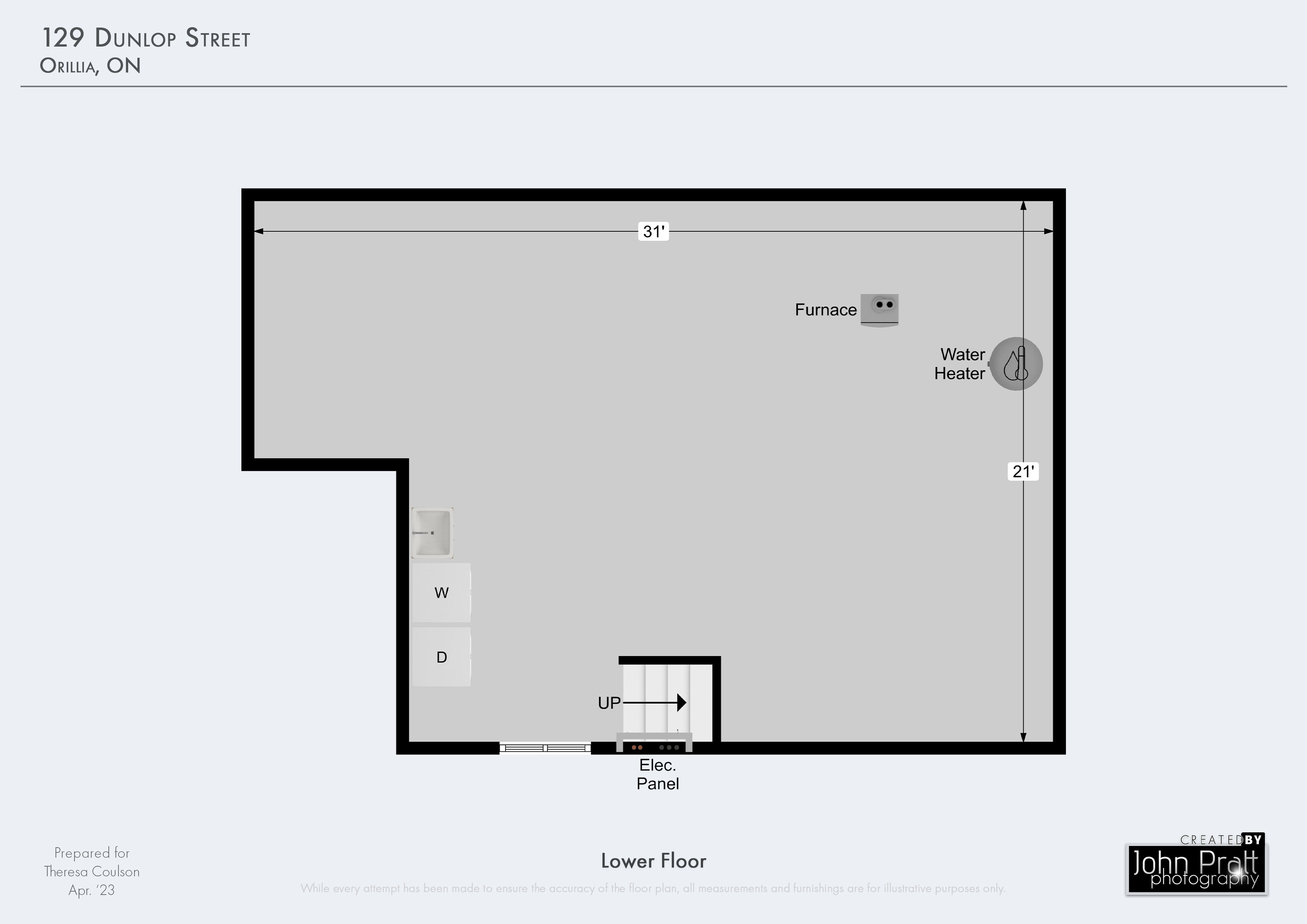- Ontario
- Orillia
129 Dunlop St
CAD$515,000
CAD$515,000 Asking price
129 Dunlop StreetOrillia, Ontario, L3V5P6
Delisted · Terminated ·
217(1+6)| 1100-1500 sqft
Listing information last updated on Tue Jul 11 2023 12:40:06 GMT-0400 (Eastern Daylight Time)

Open Map
Log in to view more information
Go To LoginSummary
IDS6111268
StatusTerminated
Ownership TypeFreehold
PossessionFlexible
Brokered BySIMCOE HILLS REAL ESTATE INC.
TypeResidential House,Detached
Age
Lot Size44 * 165 Feet
Land Size7260 ft²
Square Footage1100-1500 sqft
RoomsBed:2,Kitchen:1,Bath:1
Parking1 (7) Detached +6
Virtual Tour
Detail
Building
Bathroom Total1
Bedrooms Total2
Bedrooms Above Ground2
AppliancesDishwasher,Dryer,Refrigerator,Stove,Washer,Hood Fan,Window Coverings,Garage door opener
Basement DevelopmentUnfinished
Basement TypeFull (Unfinished)
Constructed Date1940
Construction Style AttachmentDetached
Cooling TypeWindow air conditioner
Exterior FinishAluminum siding
Fireplace PresentFalse
Fire ProtectionSmoke Detectors
FixtureCeiling fans
Foundation TypeBlock
Heating FuelNatural gas
Heating TypeForced air
Size Interior1148.0000
Stories Total1.5
TypeHouse
Utility WaterMunicipal water
Architectural Style1 1/2 Storey
Property FeaturesBeach,Fenced Yard,Hospital,Library,Rec./Commun.Centre,Level
Rooms Above Grade7
Heat SourceGas
Heat TypeForced Air
WaterMunicipal
Laundry LevelLower Level
Other StructuresGarden Shed
Sewer YNAYes
Water YNAYes
Telephone YNAYes
Land
Size Total Textunder 1/2 acre
Access TypeRoad access
Acreagefalse
AmenitiesBeach,Golf Nearby,Hospital,Marina,Place of Worship,Public Transit,Schools,Shopping
SewerMunicipal sewage system
Parking
Parking FeaturesPrivate Double
Utilities
Electric YNAYes
Surrounding
Ammenities Near ByBeach,Golf Nearby,Hospital,Marina,Place of Worship,Public Transit,Schools,Shopping
Community FeaturesQuiet Area,Community Centre,School Bus
Location DescriptionColborne St to Dunlop St.
Zoning DescriptionR2
Other
FeaturesGolf course/parkland,Beach,Paved driveway,Sump Pump
Internet Entire Listing DisplayYes
SewerSewer
BasementFull
PoolNone
FireplaceN
A/CWindow Unit(s)
HeatingForced Air
TVYes
ExposureW
Remarks
It’s a perfect blend of charm, convenience, and value. The home features main floor bedroom, bath and office (could be a third bedroom) Plus 2nd floor loft bedroom. Updates to wiring in 2015, shingles 2012, & plumbing 2015. Large back deck off dining room. Wired for a hot tub. Beautiful, serene, Large yard with patio, fence & mature trees. Plenty of parking in paved drive and extra parking beside and behind garage. Detached single car garage (16x 24 ft). with concrete floor. Metal shed 10x12 ft. Close to all amenities. Walking distance to hospital ( in the hospital quiet zone) Downtown shopping & dining & Orillia’s Waterfront beach/park. If a large yard and garage are your top priorities this is the home for you!
The listing data is provided under copyright by the Toronto Real Estate Board.
The listing data is deemed reliable but is not guaranteed accurate by the Toronto Real Estate Board nor RealMaster.
Location
Province:
Ontario
City:
Orillia
Community:
Orillia 04.17.0010
Crossroad:
barrie road and dunlop
Room
Room
Level
Length
Width
Area
Living
Main
18.80
13.19
247.94
Dining
Main
14.99
9.68
145.11
Kitchen
Main
14.60
8.99
131.24
2nd Br
Main
15.39
7.68
118.13
Office
Main
11.29
7.68
86.65
Bathroom
Main
7.58
6.40
48.49
4 Pc Bath
Br
2nd
30.09
12.27
369.16

