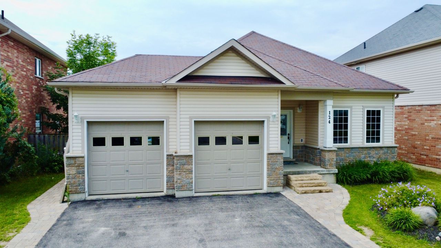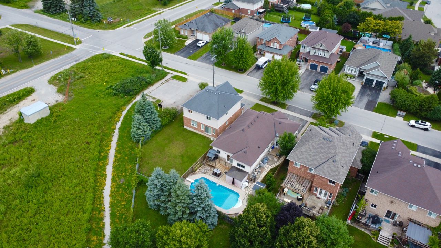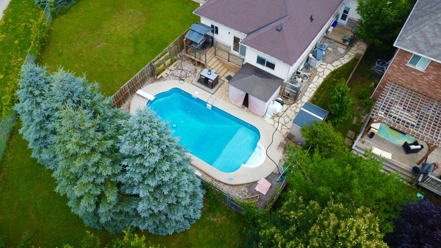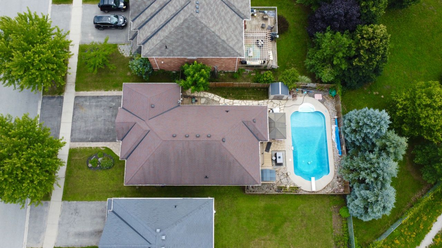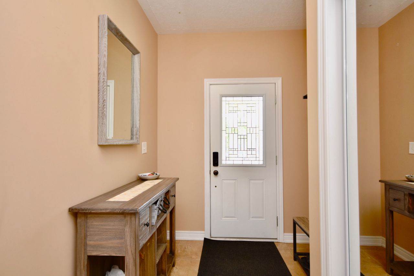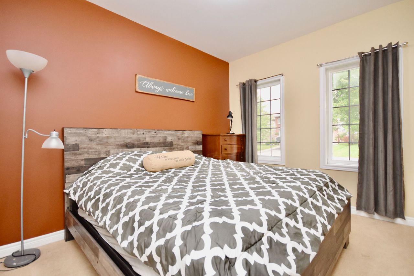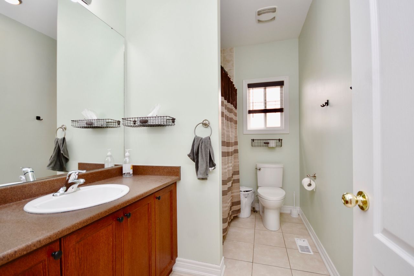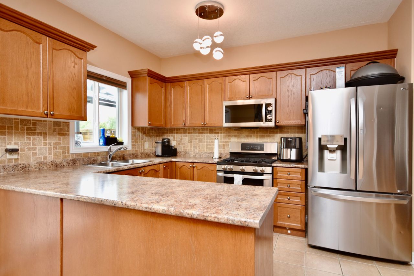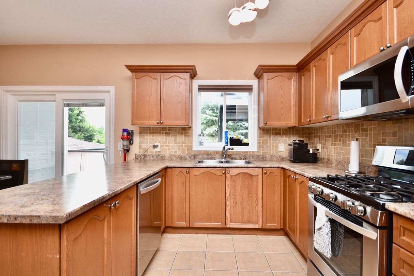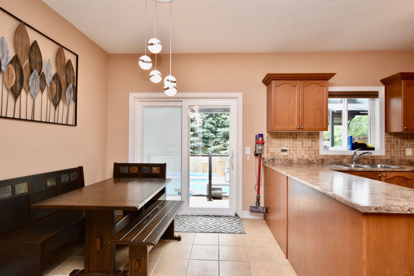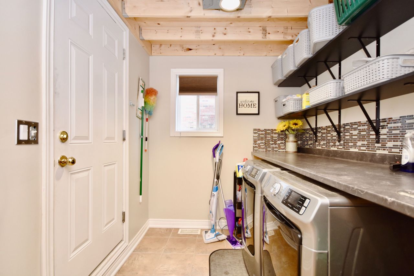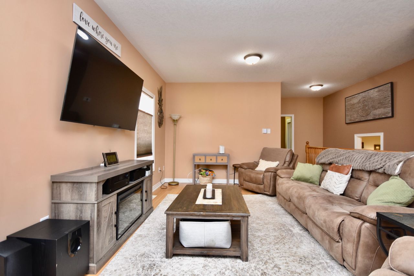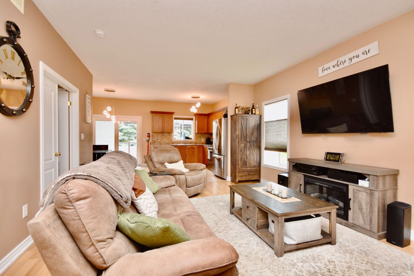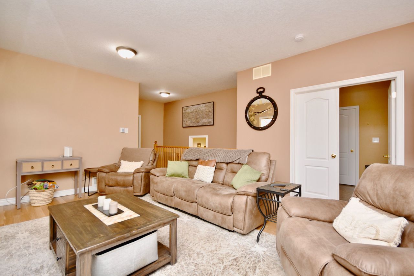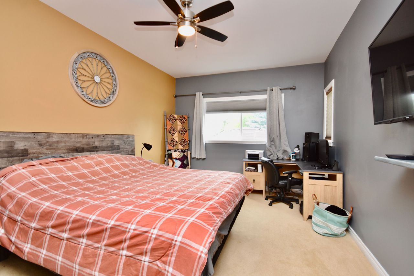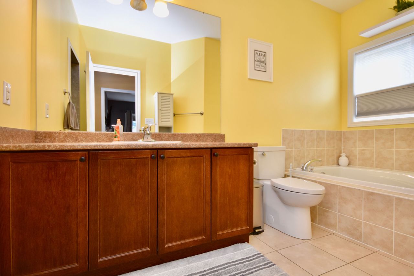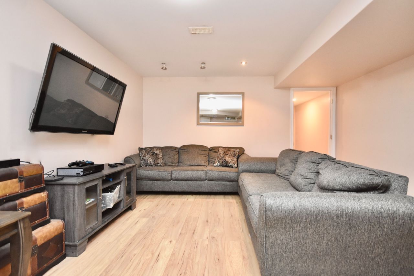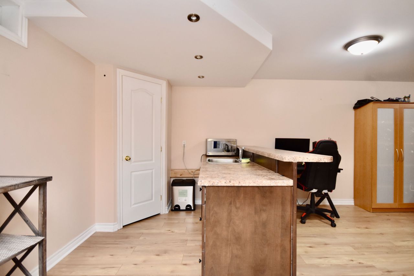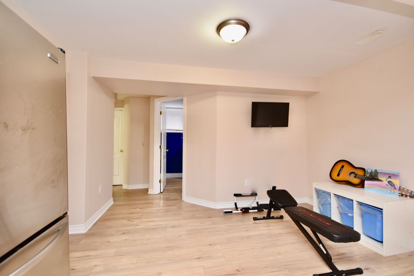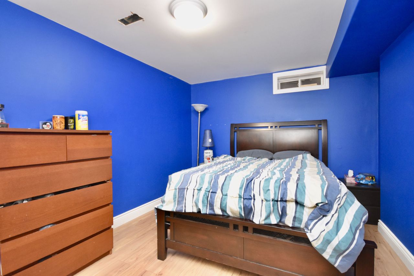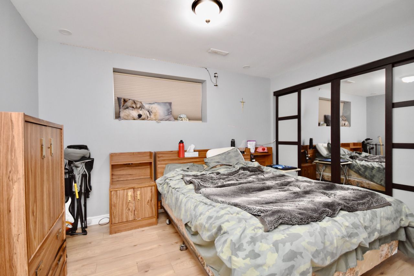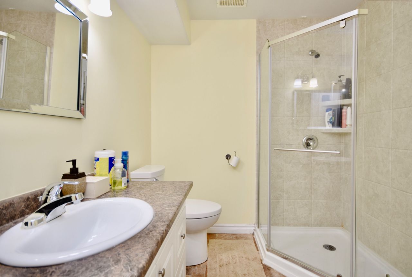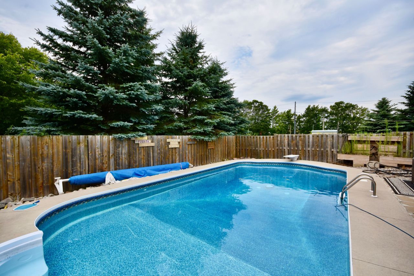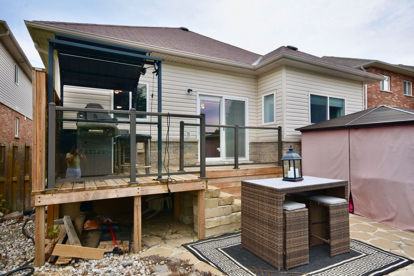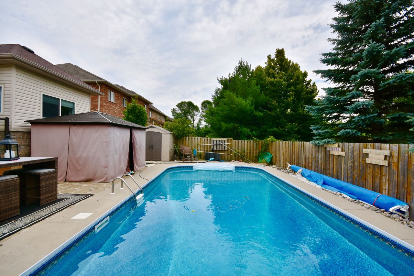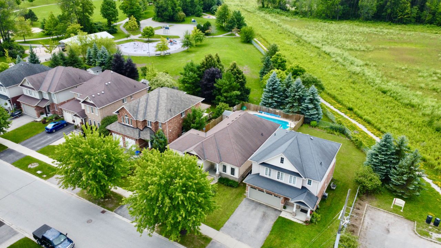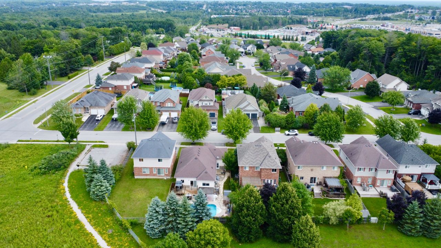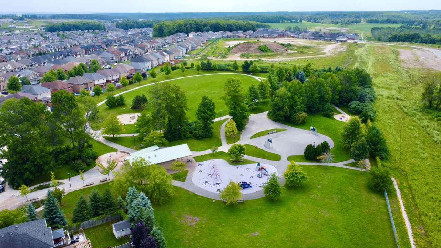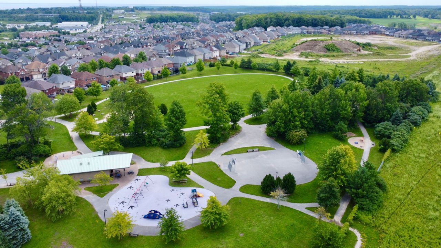- Ontario
- Orillia
124 Atlantis Dr
CAD$830,000
CAD$830,000 Asking price
124 Atlantis DriveOrillia, Ontario, L3V0A8
Delisted · Terminated ·
435(2+3)| 1100-1500 sqft
Listing information last updated on Tue Sep 12 2023 10:24:14 GMT-0400 (Eastern Daylight Time)

Open Map
Log in to view more information
Go To LoginSummary
IDS6691656
StatusTerminated
Ownership TypeFreehold
Possession60-90 days
Brokered BySIMCOE HILLS REAL ESTATE INC.
TypeResidential Bungalow,House,Detached
Age 16-30
Lot Size49.21 * 119 Feet
Land Size5855.99 ft²
Square Footage1100-1500 sqft
RoomsBed:4,Kitchen:1,Bath:3
Parking2 (5) Attached +3
Virtual Tour
Detail
Building
Bathroom Total3
Bedrooms Total4
Bedrooms Above Ground4
Architectural StyleBungalow
Basement DevelopmentFinished
Basement TypeN/A (Finished)
Construction Style AttachmentDetached
Cooling TypeCentral air conditioning
Exterior FinishStone,Vinyl siding
Fireplace PresentFalse
Heating FuelNatural gas
Heating TypeForced air
Size Interior
Stories Total1
TypeHouse
Architectural StyleBungalow
Rooms Above Grade17
Heat SourceGas
Heat TypeForced Air
WaterMunicipal
Laundry LevelMain Level
Sewer YNAYes
Water YNAYes
Telephone YNAYes
Land
Size Total Text49.21 x 119 FT
Acreagefalse
Size Irregular49.21 x 119 FT
Lot Size Range Acres< .50
Parking
Parking FeaturesAvailable
Utilities
Electric YNAYes
Surrounding
Ammenities Near ByHospital,Park,Place of Worship,Playground,Public Transit,Schools,Shopping
Location DescriptionHWY 12 W TO ATLANTIS DR
Zoning DescriptionWRR1
Other
FeaturesPaved driveway,Sump Pump
Den FamilyroomYes
Internet Entire Listing DisplayYes
SewerSewer
BasementFinished
PoolInground
FireplaceN
A/CCentral Air
HeatingForced Air
TVYes
ExposureW
Remarks
popular West Ridge location backing onto Clayt French park! This great commuters location is minutes to Highway 11 & Highway 12 with a resort like fully fenced back yard featuring a heated salt water pool, patio, deck and Gazebo. This bungalow offers 9 ft ceilings, open concept living area with hardwood floors, a massive master bedroom retreat with large ensuite, a large laundry room with access to the garage & 4pce main bath. The professionally finished lower level layout presents great in law or rental potential with a small kitchenette, 2 bedrooms, 3pce washroom and tons of storage areas. The double car garage has had many upgrades in the recent years (2020) including spray foam, drywall, access storage added above the laundry room, R60 insulation value added in the ceiling, new heater and A/C unit installed & man door added for access to the rear yard. brand new furnace and A/C unit (2023), new patio door (2020), salt water pool has newer pump, filter & robot vacuum cleaner (2020).
The listing data is provided under copyright by the Toronto Real Estate Board.
The listing data is deemed reliable but is not guaranteed accurate by the Toronto Real Estate Board nor RealMaster.
Location
Province:
Ontario
City:
Orillia
Community:
Orillia 04.17.0010
Crossroad:
Hwy 12 & bass lake side rd
Room
Room
Level
Length
Width
Area
NaN

