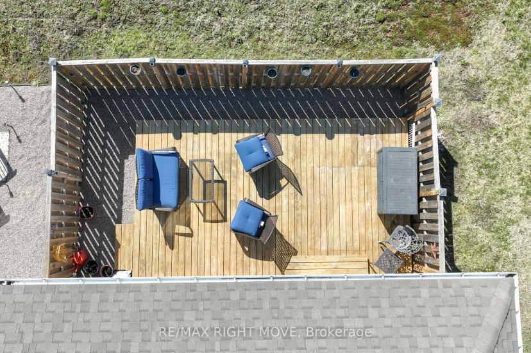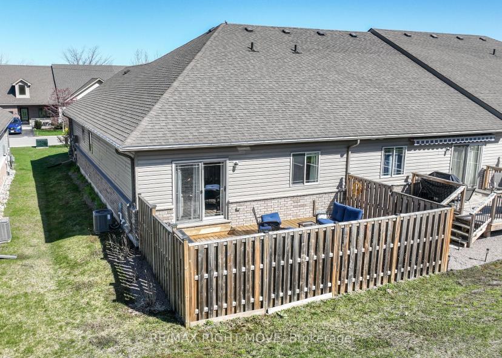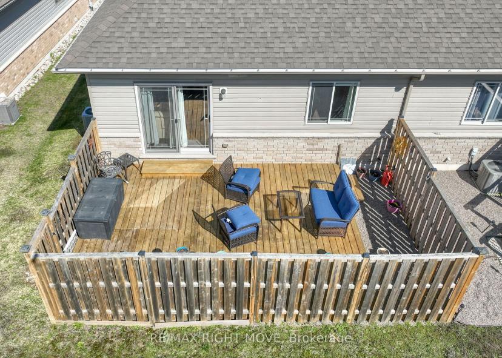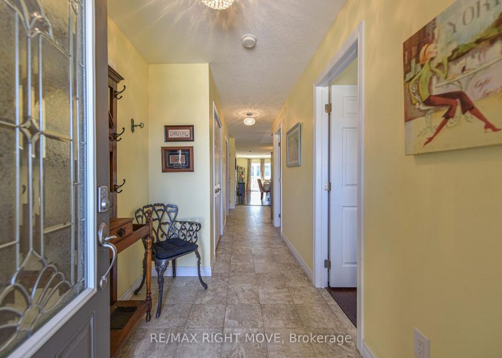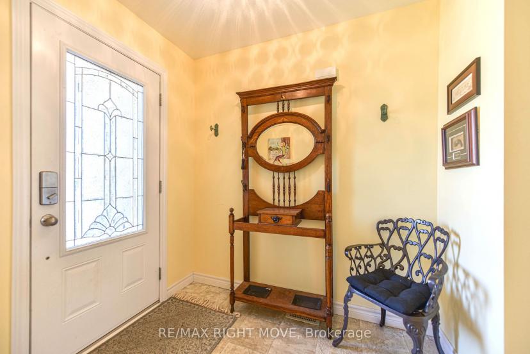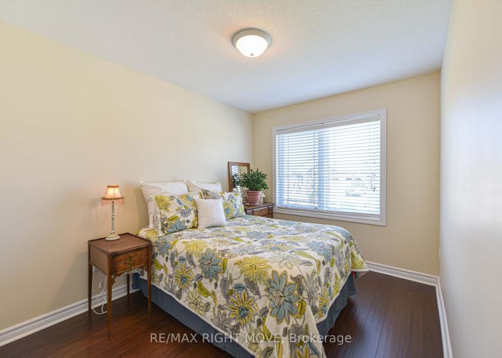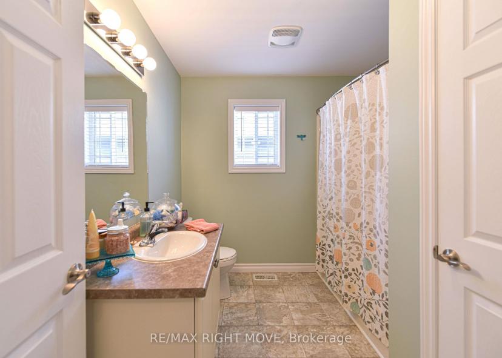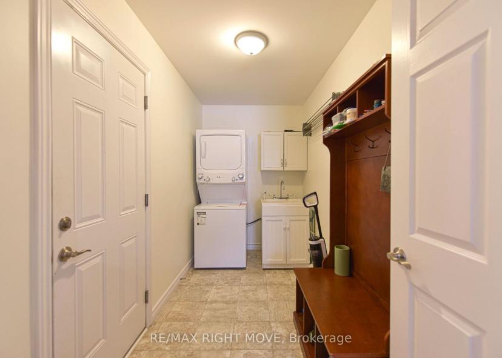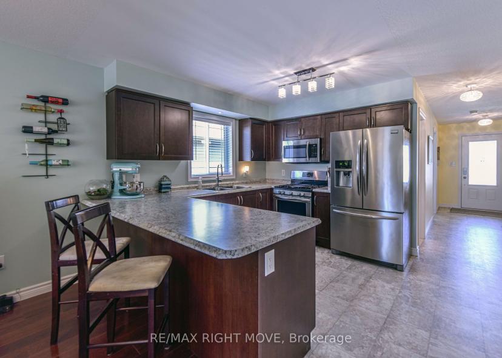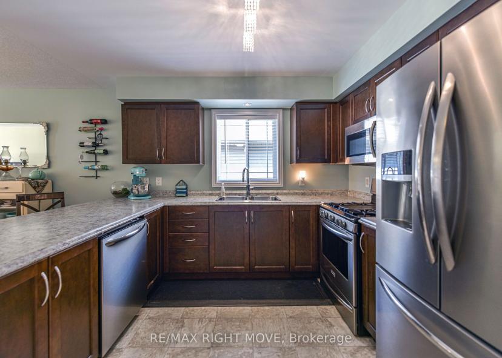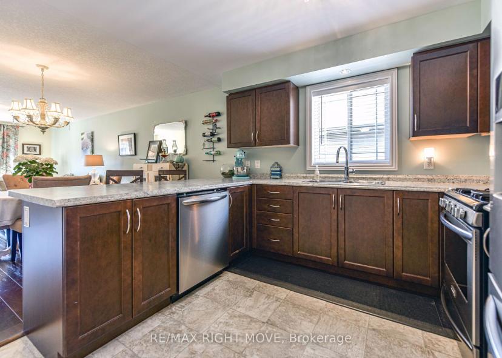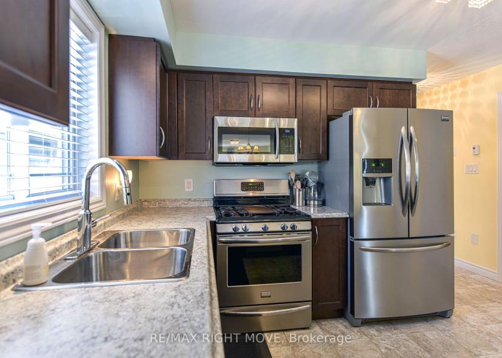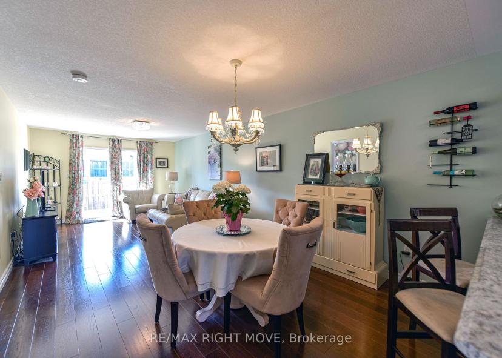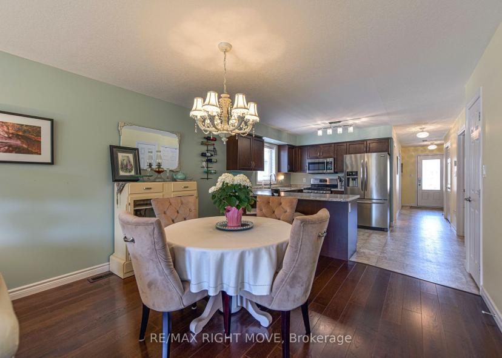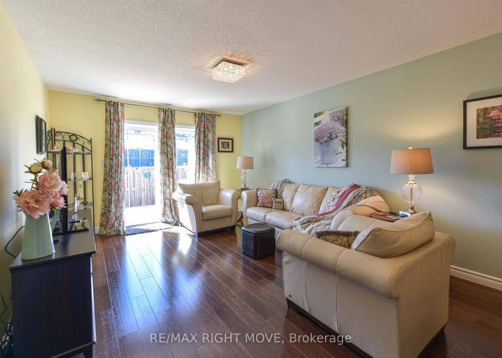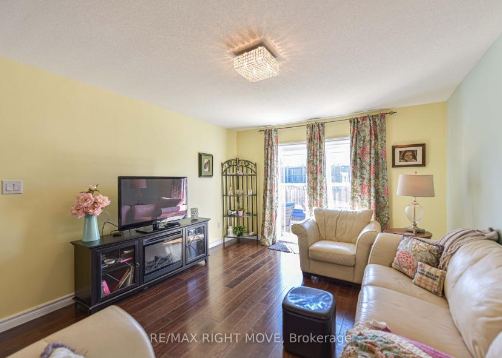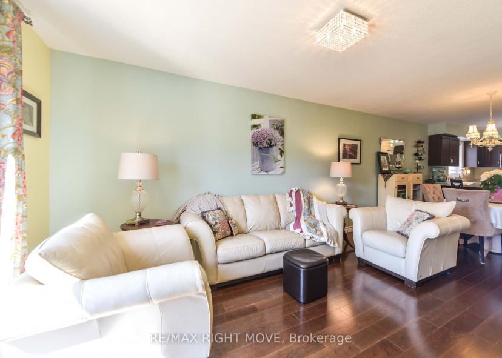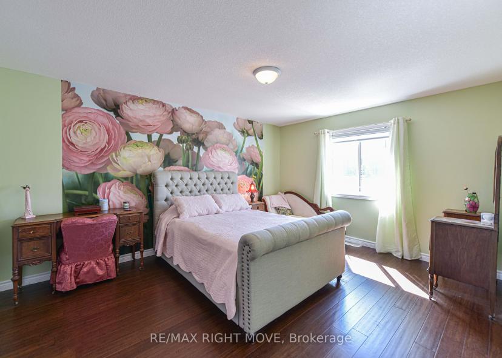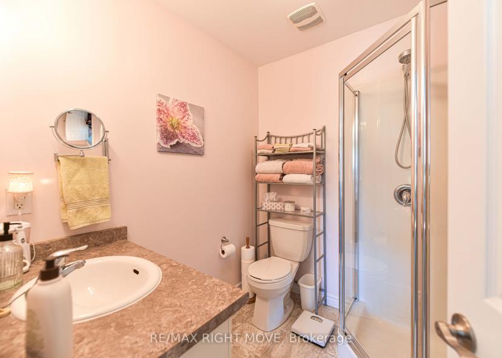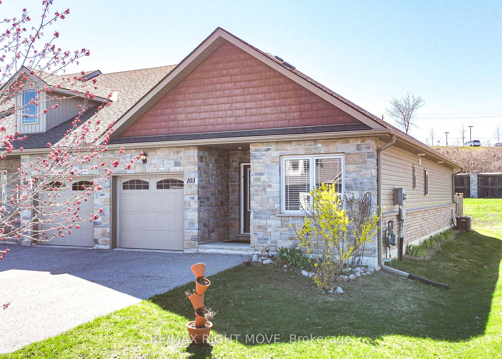- Ontario
- Orillia
103 Lucy Lane
CAD$699,900 Sale
103 Lucy LaneOrillia, Ontario, L3V0G3
225(1+4)| 1100-1500 sqft

Open Map
Log in to view more information
Go To LoginSummary
IDS8278492
StatusCurrent Listing
Ownership TypeFreehold
TypeResidential Townhouse,Attached,Bungalow
RoomsBed:2,Kitchen:1,Bath:2
Square Footage1100-1500 sqft
Lot Size31.21 * 117 Feet
Land Size3651.57 ft²
Parking1 (5) Attached +4
Age 6-15
Maint Fee135
Maintenance Fee TypeParcel of Tied Land
Possession DateFlexible
Listing Courtesy ofRE/MAX RIGHT MOVE
Detail
Building
Bathroom Total2
Bedrooms Total2
Bedrooms Above Ground2
AppliancesGarage door opener remote(s),Dishwasher,Dryer,Garage door opener,Microwave,Refrigerator,Stove,Washer,Window Coverings
Basement DevelopmentUnfinished
Construction Style AttachmentAttached
Cooling TypeCentral air conditioning
Exterior FinishBrick,Vinyl siding
Fireplace PresentFalse
Foundation TypePoured Concrete
Heating FuelNatural gas
Heating TypeForced air
Stories Total1
Utility WaterMunicipal water
Basement
Basement TypeFull (Unfinished)
Land
Size Total Text31.21 x 117 FT|under 1/2 acre
Acreagefalse
AmenitiesPark,Public Transit,Schools
Landscape FeaturesLandscaped
SewerSanitary sewer
Size Irregular31.21 x 117 FT
Surrounding
Community FeaturesQuiet Area
Ammenities Near ByPark,Public Transit,Schools
Other
Equipment TypeWater Heater
Rental Equipment TypeWater Heater
StructureDeck
FeaturesBacks on greenbelt,Level,Carpet Free,Sump Pump
BasementFull,Unfinished
PoolNone
FireplaceN
A/CCentral Air
HeatingForced Air
ExposureW
Remarks
End Unit Bungalow Townhome in Orillia's Beautiful "North Lake Village" IS THE RIGHT MOVE for easy low maintenance living without compromising on space. LOCATION: North ward Orillia NEIGHBOURHOOD: While mostly retirees, this area is also great for first time buyers or a small family. FLOOR PLAN: Bright & spacious open concept kitchen/living/dining, 2 beds, 2 baths (primary with en-suite) Main flr laundry/ mud room from garage inside entry. FEATURES OF THIS HOME: Bonus extra large double drive will accommodate 4 cars, + 1 in the garage. Laundry /mud room - stackable washer/dryer & laundry tub which is absent in most homes. Additional pot light added over the sink, gas stove. Walk-in pantry, large walk-in closet in the primary bedroom. Floating deck, fenced yard with side gate. Backs on to green space west facing rear yard lets in abundance of light into the home. Very little yard maintenance. Additional kitchen & bath window. Bamboo flooring & engineered hardwoods. Extra large linen storage. Full high unfinished basement with some electrical completed. Millenium Trail & shopping nearby. ** Freehold w common elements - Fee: 135/month
The listing data is provided under copyright by the Toronto Real Estate Board.
The listing data is deemed reliable but is not guaranteed accurate by the Toronto Real Estate Board nor RealMaster.
Location
Province:
Ontario
City:
Orillia
Community:
Orillia 04.17.0010
Crossroad:
Laclie-Danny-Lucy
Room
Room
Level
Length
Width
Area
Foyer
Main
2.29
2.62
6.00
Br
Main
4.17
2.62
10.93
Bathroom
Main
1.60
2.77
4.43
4 Pc Bath
Laundry
Main
1.68
3.61
6.06
Kitchen
Main
3.33
3.96
13.19
Great Rm
Main
24.20
12.30
297.66
Combined W/Dining Combined W/Living
Prim Bdrm
Main
4.88
3.76
18.35
Bathroom
Main
1.98
1.96
3.88
3 Pc Ensuite


