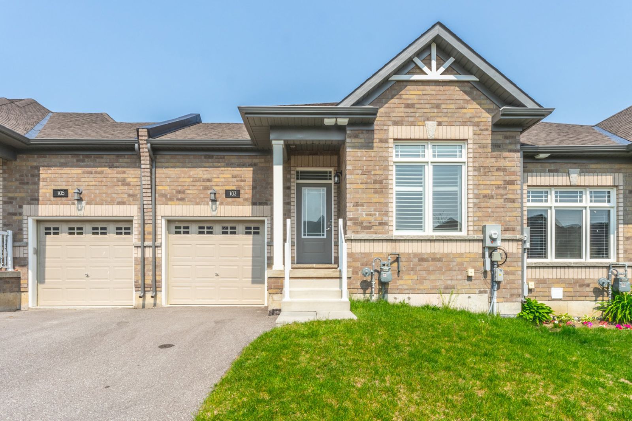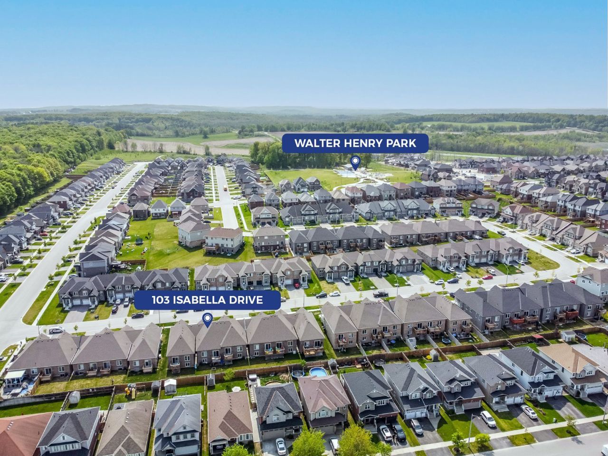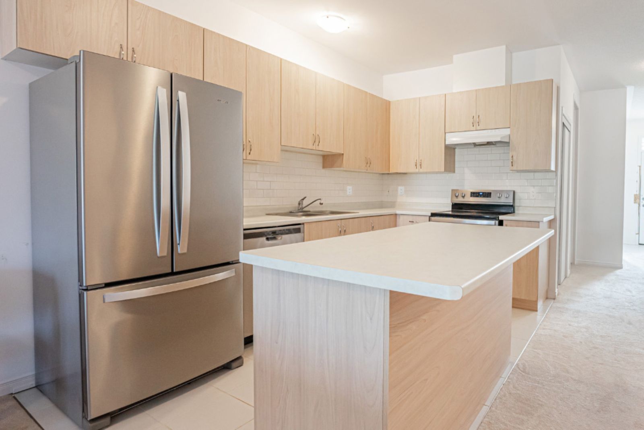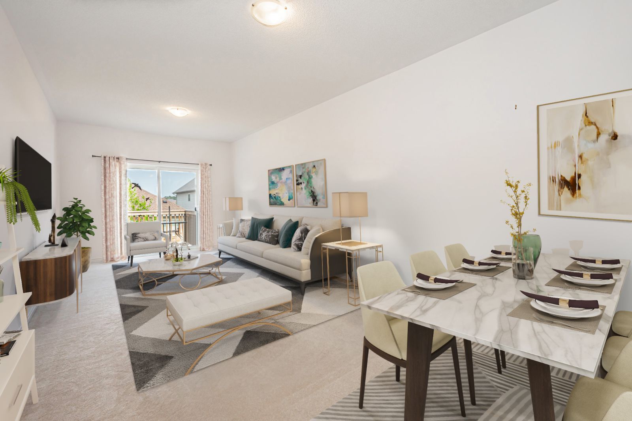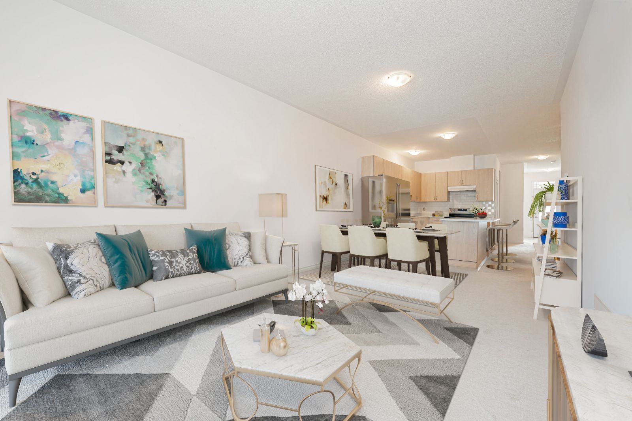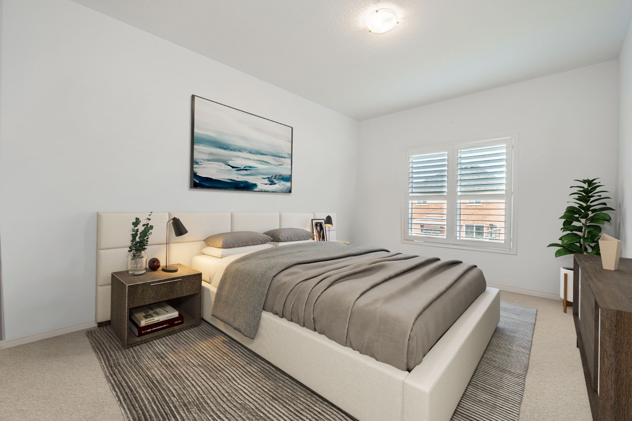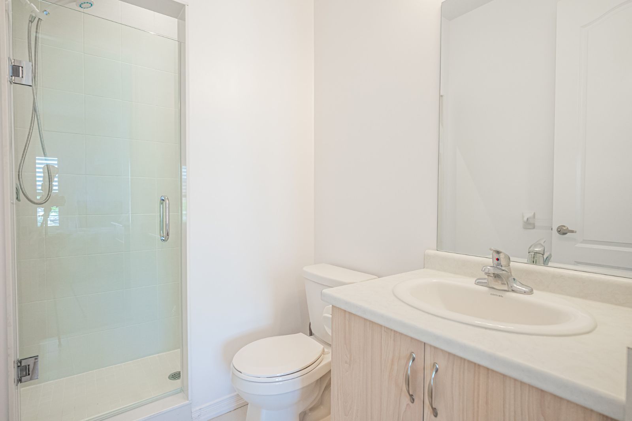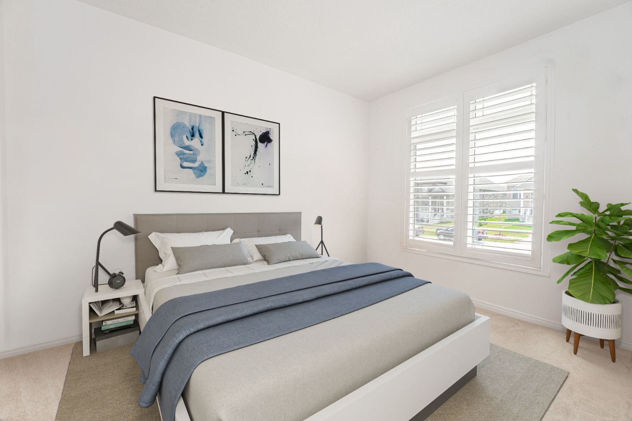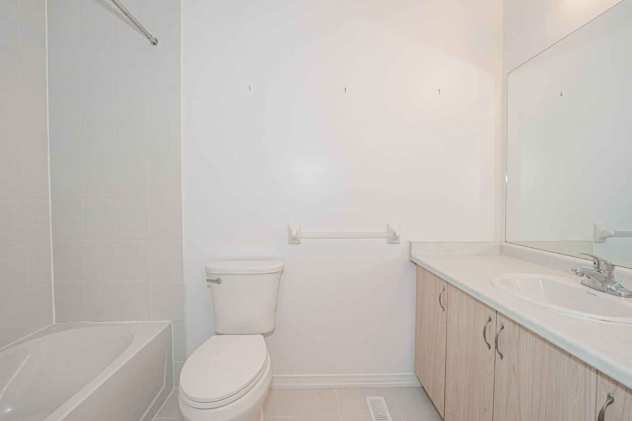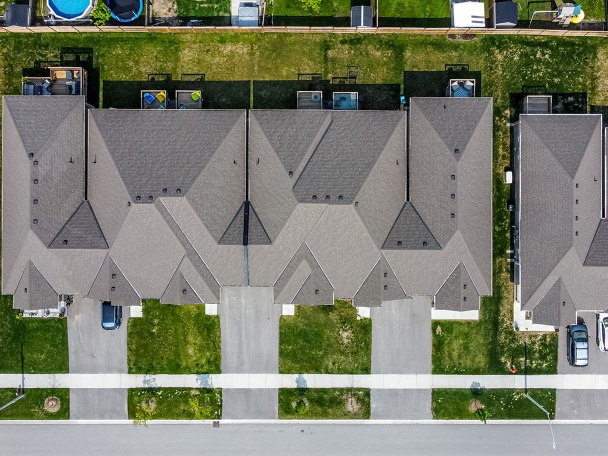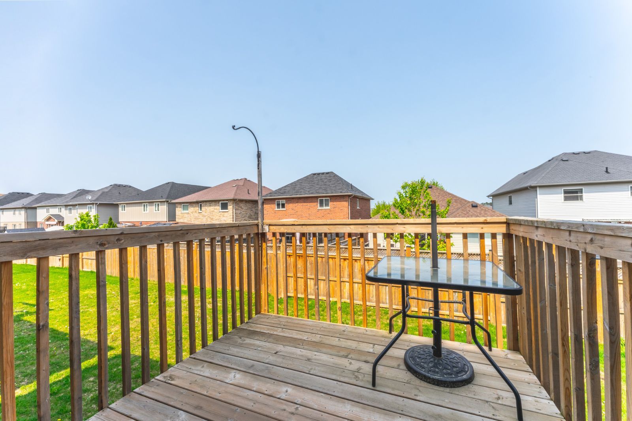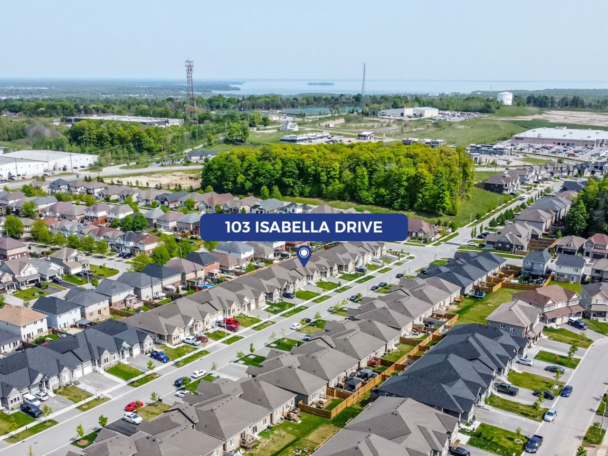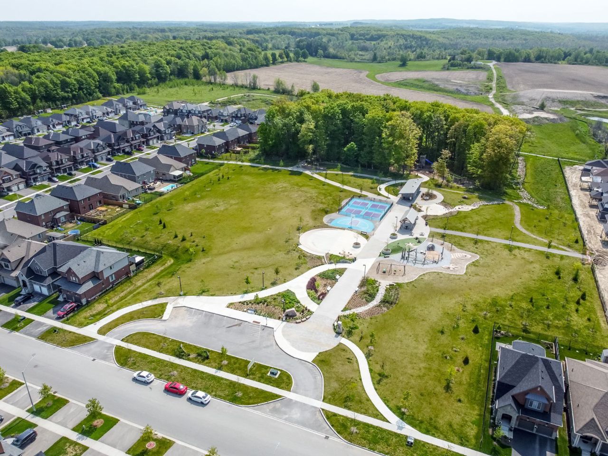- Ontario
- Orillia
103 Isabella Dr
SoldCAD$xxx,xxx
CAD$649,000 Asking price
103 ISABELLA DriveOrillia, Ontario, L3V0E2
Sold
223(1+2)| 1100-1500 sqft
Listing information last updated on Wed May 31 2023 16:47:16 GMT-0400 (Eastern Daylight Time)

Open Map
Log in to view more information
Go To LoginSummary
IDS6050956
StatusSold
Ownership TypeFreehold
Possession90+ Days
Brokered ByRE/MAX HALLMARK PEGGY HILL GROUP REALTY
TypeResidential Bungalow,Townhouse,Attached
Age 0-5
Lot Size25.98 * 114.79 Feet
Land Size2982.24 ft²
Square Footage1100-1500 sqft
RoomsBed:2,Kitchen:1,Bath:2
Parking1 (3) Attached +2
Virtual Tour
Detail
Building
Bathroom Total2
Bedrooms Total2
Bedrooms Above Ground2
Architectural StyleBungalow
Basement DevelopmentUnfinished
Basement TypeFull (Unfinished)
Construction Style AttachmentAttached
Cooling TypeCentral air conditioning
Exterior FinishBrick
Fireplace PresentFalse
Heating FuelNatural gas
Heating TypeForced air
Size Interior
Stories Total1
TypeRow / Townhouse
Architectural StyleBungalow
Property FeaturesRec./Commun.Centre,Park,School,Place Of Worship,Public Transit,Skiing
Rooms Above Grade4
Heat SourceGas
Heat TypeForced Air
WaterMunicipal
Laundry LevelMain Level
Land
Size Total Text25.98 x 114.79 FT
Acreagefalse
AmenitiesPark,Place of Worship,Public Transit,Schools,Ski area
Size Irregular25.98 x 114.79 FT
Lot Size Range Acres< .50
Parking
Parking FeaturesPrivate
Surrounding
Ammenities Near ByPark,Place of Worship,Public Transit,Schools,Ski area
Community FeaturesCommunity Centre
Location DescriptionHWY 11/Old Barrie Rd E/University Ave/Isabella Dr
Zoning DescriptionWRR5-2
Other
FeaturesPark/reserve,Paved driveway
Internet Entire Listing DisplayYes
SewerSewer
BasementFull,Unfinished
PoolNone
FireplaceN
A/CCentral Air
HeatingForced Air
ExposureE
Remarks
****SOLD FIRM, AWAITING DEPOSIT********* METICULOUSLY MAINTAINED HOME STEPS FROM WALTER HENRY PARK WITH UNPARALLELED COMFORT & CONVENIENCE AWAIT! Built in 2019, this coveted Westridge home has 9ft ceilings, 8ft interior doors & meticulous care from the original owner. Inside, large windows fill the space with natural light. The kitchen features a breakfast bar & s/s appliances. A charming patio connects the living room to the outdoors. 2 bright bedrooms & a 4pc bathroom, with the primary bedroom offering a 3pc ensuite with a walk-in shower, provide comfort. The main floor laundry adds convenience. The garage offers direct backyard access for easy storage & retrieval of outdoor tools. The home is conveniently located on the bus route, near Costco, grocery stores & Home Depot. Commuters will appreciate the easy access to Hwy 11. Nearby Walter Henry Park offers a variety of activities, from slides & zip lines to basketball & pickleball courts.
The listing data is provided under copyright by the Toronto Real Estate Board.
The listing data is deemed reliable but is not guaranteed accurate by the Toronto Real Estate Board nor RealMaster.
Location
Province:
Ontario
City:
Orillia
Community:
Orillia 04.17.0010
Crossroad:
Old Barrie/University/Isabella
Room
Room
Level
Length
Width
Area
Kitchen
Main
10.93
12.99
141.94
Tile Floor
Living
Main
23.43
11.15
261.30
Broadloom
Prim Bdrm
Main
11.15
14.83
165.42
Broadloom 3 Pc Ensuite
2nd Br
Main
12.60
9.32
117.39

