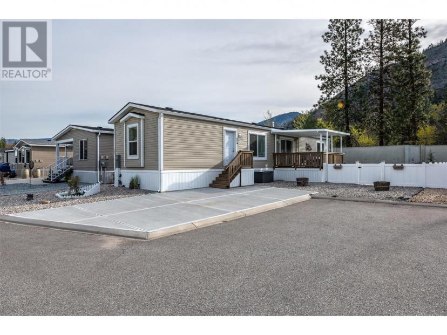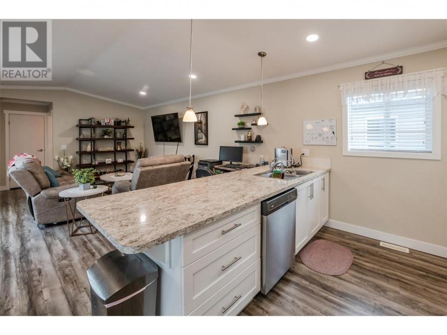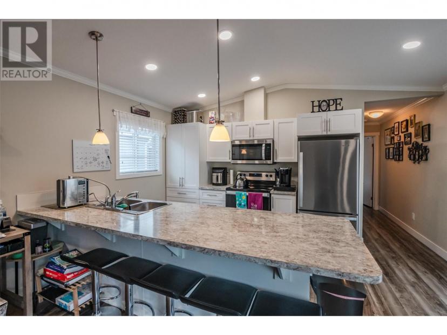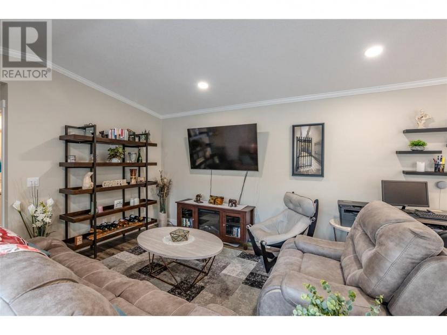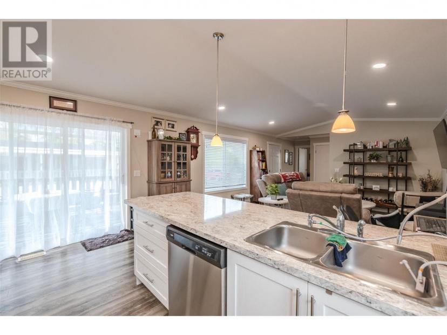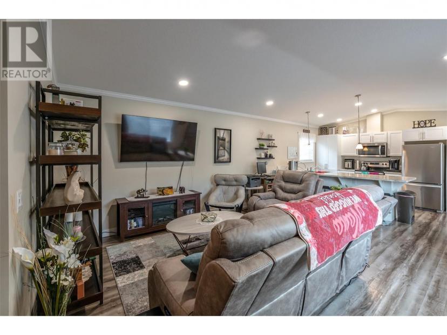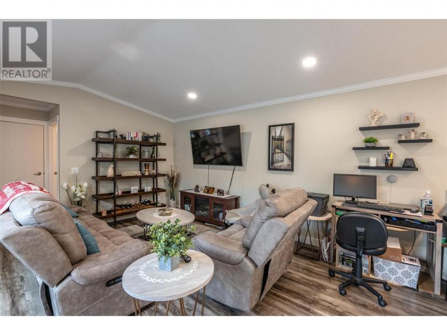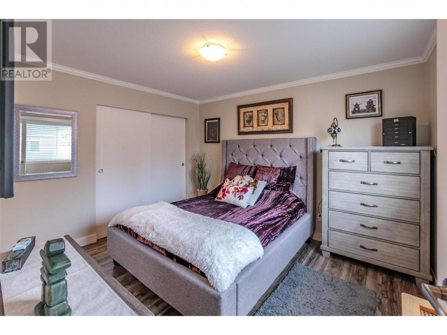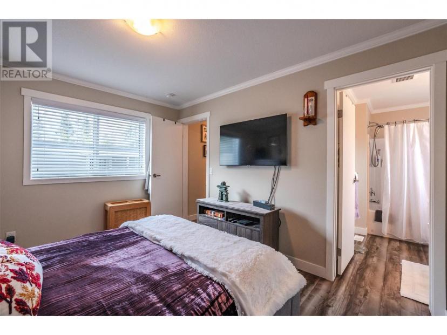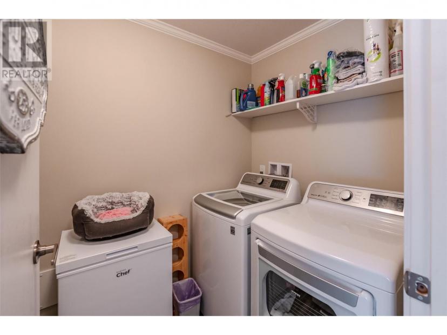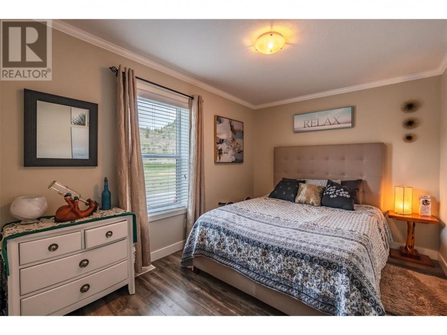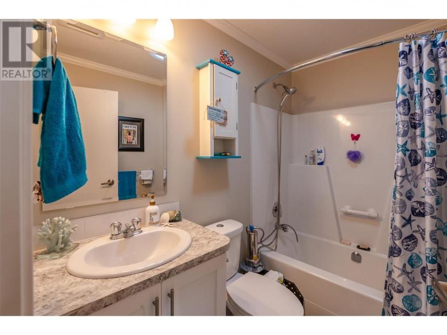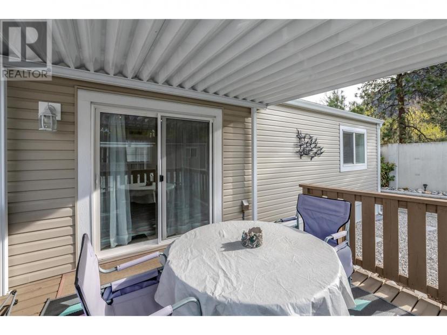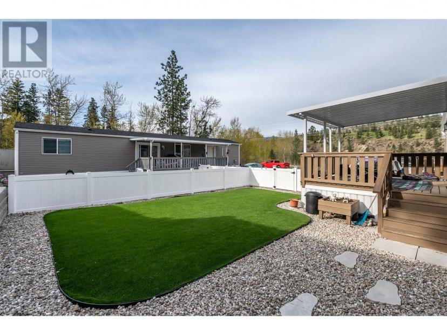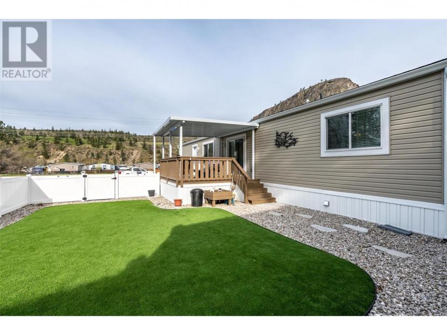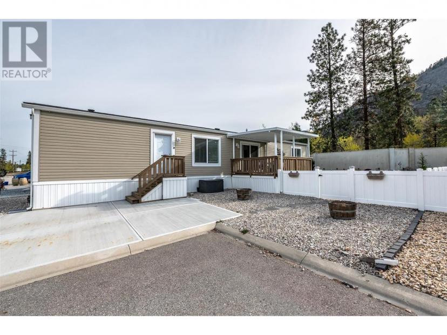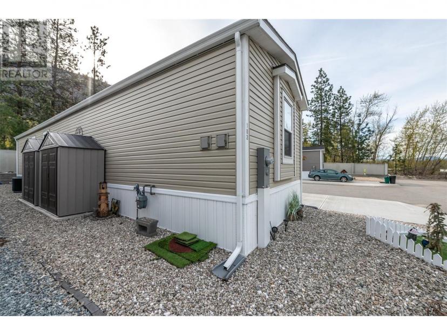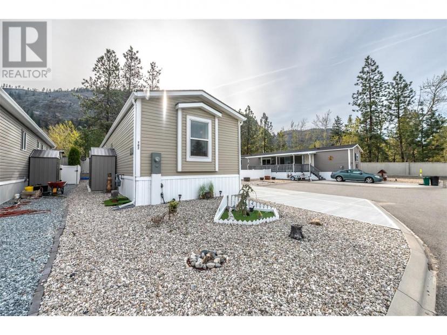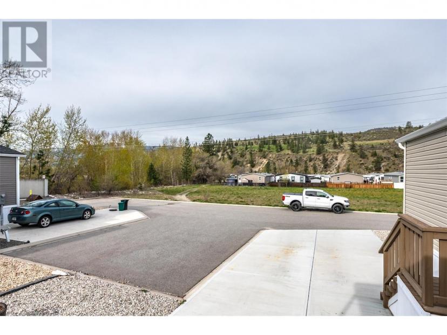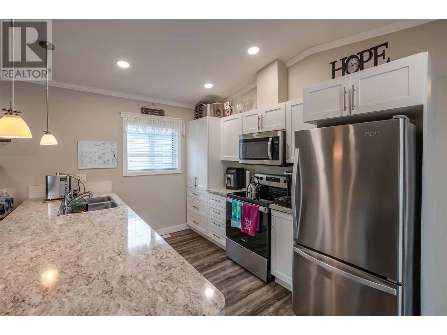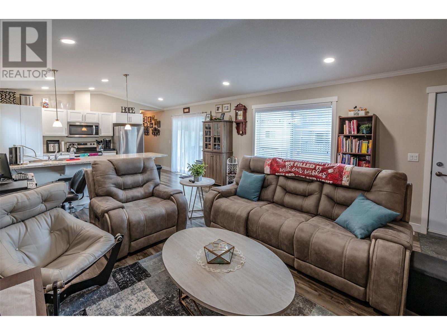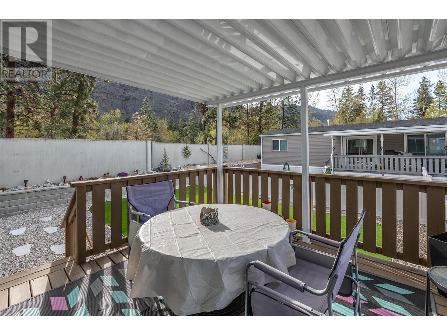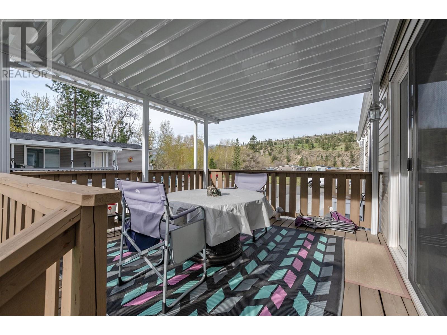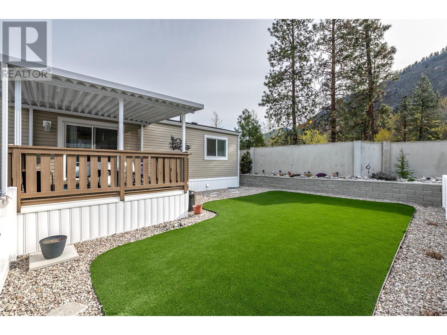- British Columbia
- Oliver
8598 Hwy 97
CAD$422,000 Sale
102 8598 Hwy 97Oliver, British Columbia, V0H1T2
222| 995 sqft

Open Map
Log in to view more information
Go To LoginSummary
ID10309260
StatusCurrent Listing
Ownership TypeStrata
TypeResidential Other
RoomsBed:2,Bath:2
Square Footage995 sqft
Land Size0.09 ac|under 1 acre
AgeConstructed Date: 2020
Maint Fee55
Maintenance Fee TypeProperty Management,Other,See Remarks,Recreation Facilities
Listing Courtesy ofRoyal Lepage South Country
Detail
Building
Bathroom Total2
Bedrooms Total2
AmenitiesClubhouse,Recreation Centre
AppliancesRefrigerator,Dishwasher,Dryer,Range - Electric,Microwave,Washer
Cooling TypeCentral air conditioning
Exterior FinishComposite Siding
Fireplace PresentFalse
Foundation TypeNone
Half Bath Total0
Heating TypeForced air,See remarks
Roof MaterialAsphalt shingle
Roof StyleUnknown
Size Interior995 sqft
Stories Total1
Utility WaterCo-operative Well
Land
Size Total0.09 ac|under 1 acre
Size Total Text0.09 ac|under 1 acre
Access TypeEasy access,Highway access
Acreagefalse
Current UseMobile home
Landscape FeaturesLevel
SewerMunicipal sewage system
Size Irregular0.09
Parking
See Remarks
Other
Surrounding
Community FeaturesRecreational Facilities,Pet Restrictions,Rentals Allowed,Seniors Oriented
View TypeMountain view
Zoning TypeUnknown
Other
StructureClubhouse
FeaturesLevel lot,Private setting,Balcony
FireplaceFalse
HeatingForced air,See remarks
Unit No.102
Remarks
MOTIVATED SELLER! Welcome to your dream home nestled in the heart of Deer Park. This beautiful, like-new 2020 manufactured home offers modern comforts and scenic surroundings, all while still under warranty. Located in a serene community where you own the land, this property offers a tranquil retreat with low monthly fees of just $55. This is a 2 bed/2 bath home with a beautifully landscaped and fenced garden. Relax on your private deck sipping some Okanagan wine while overseeing your pets in the safety of your very own fenced yard, complete with natural gas bbq hook up.. Two garden sheds compliment this space storing your tools and outdoor equipment. Serene nature walks are right on your doorstep with scenic routes around the creek and river. Clubhouse amenities (wheelchair accessible) include, fully equipped kitchen, outdoor BBQ area, pool table and library. Low-cost RV parking available, as well as being in close proximity to amenities such as the District Wine Village, a gym and storage facilities. (id:22211)
The listing data above is provided under copyright by the Canada Real Estate Association.
The listing data is deemed reliable but is not guaranteed accurate by Canada Real Estate Association nor RealMaster.
MLS®, REALTOR® & associated logos are trademarks of The Canadian Real Estate Association.
Location
Province:
British Columbia
City:
Oliver
Community:
Oliver
Room
Room
Level
Length
Width
Area
4pc Bathroom
Main
2.36
1.63
3.85
7'9'' x 5'4''
Laundry
Main
1.88
1.57
2.95
6'2'' x 5'2''
Bedroom
Main
3.73
2.74
10.22
12'3'' x 9'0''
Living
Main
4.47
3.81
17.03
14'8'' x 12'6''
4pc Ensuite bath
Main
2.77
1.65
4.57
9'1'' x 5'5''
Primary Bedroom
Main
3.78
3.20
12.10
12'5'' x 10'6''
Kitchen
Main
4.47
3.81
17.03
14'8'' x 12'6''

