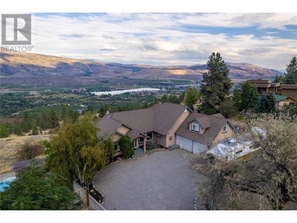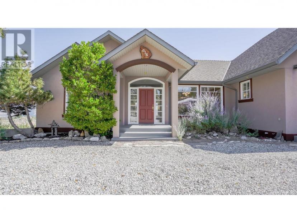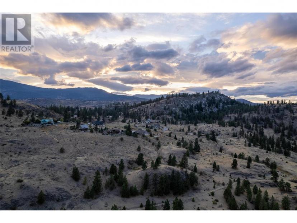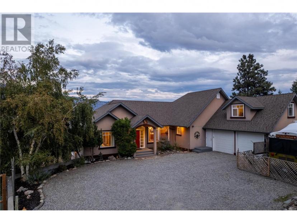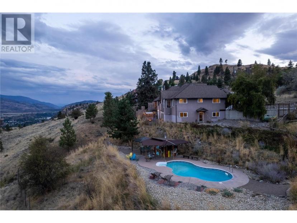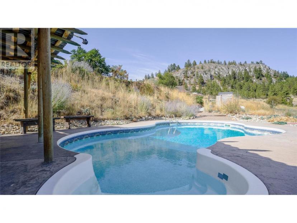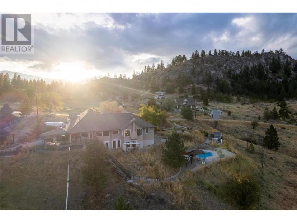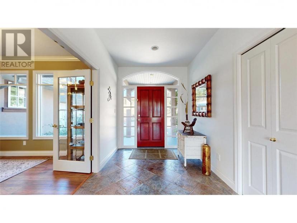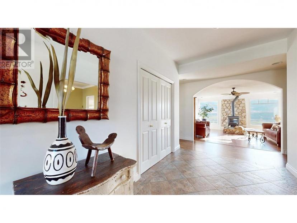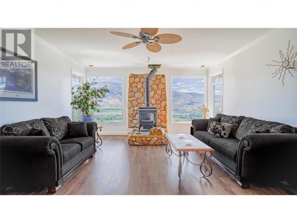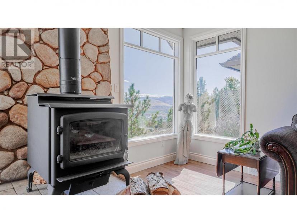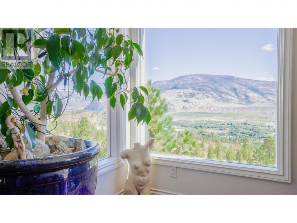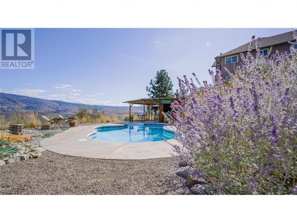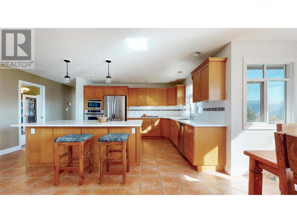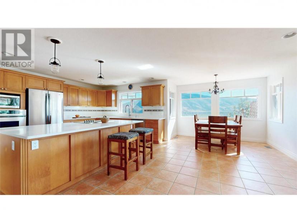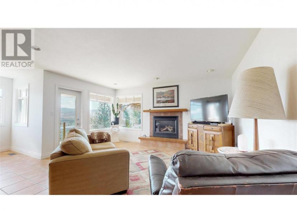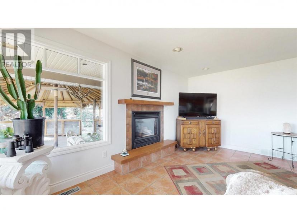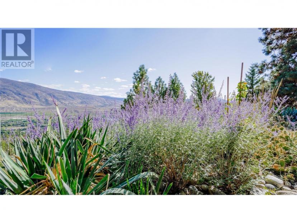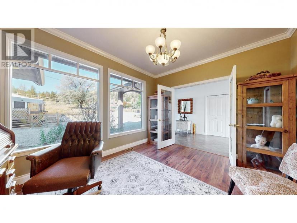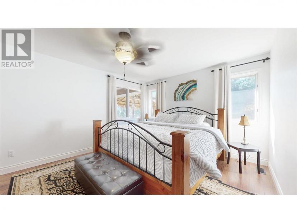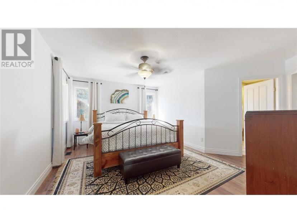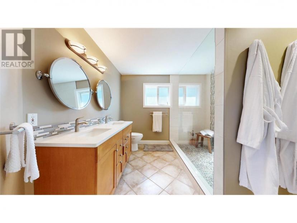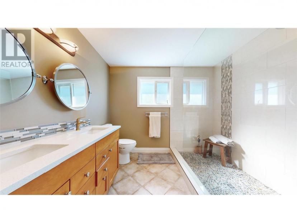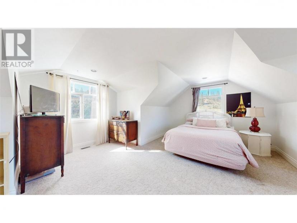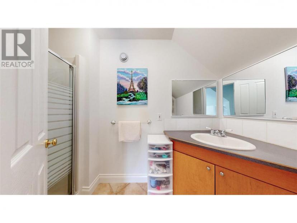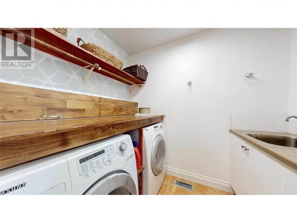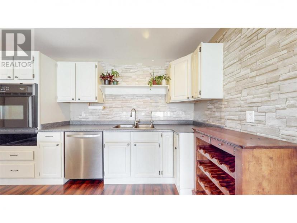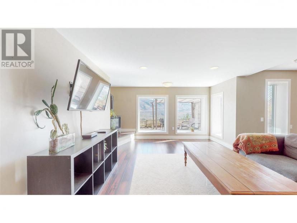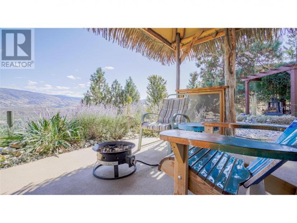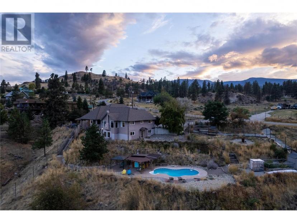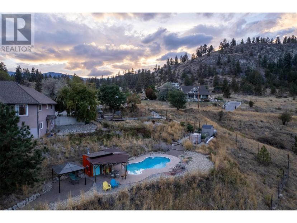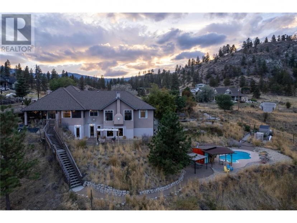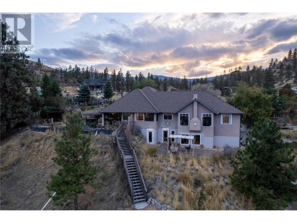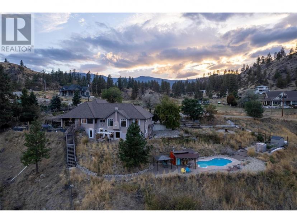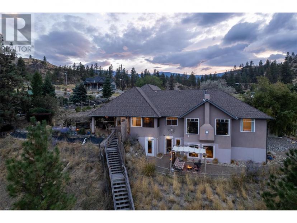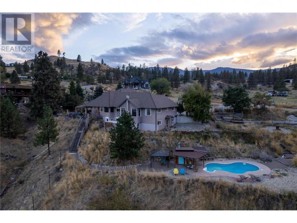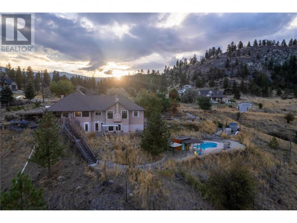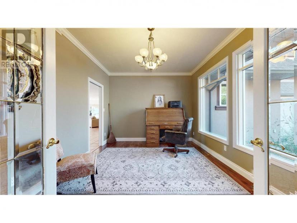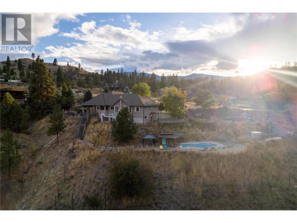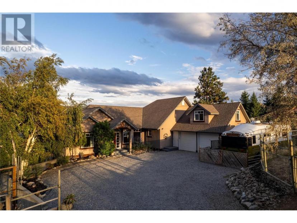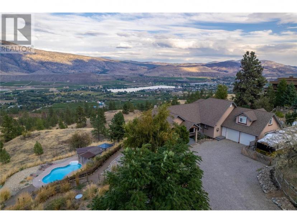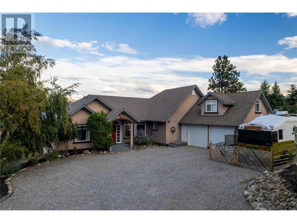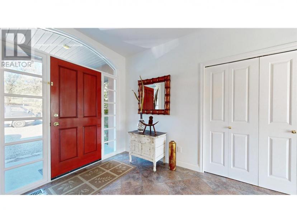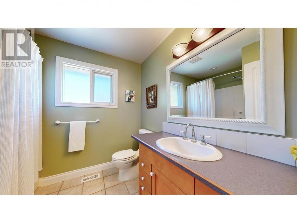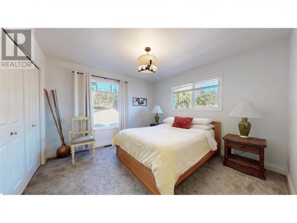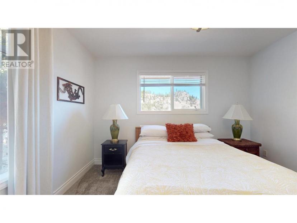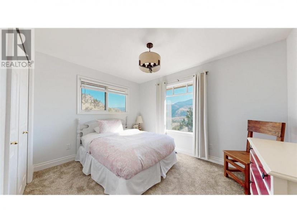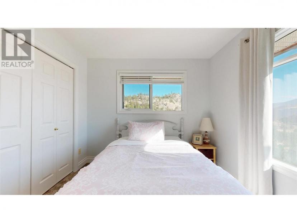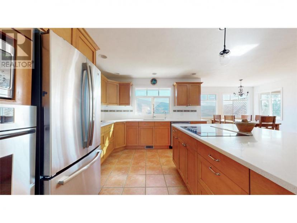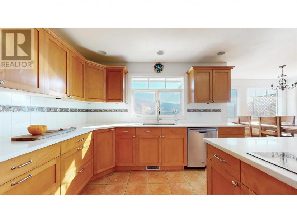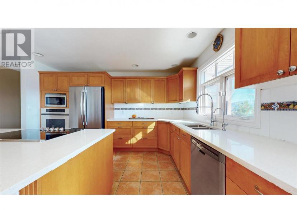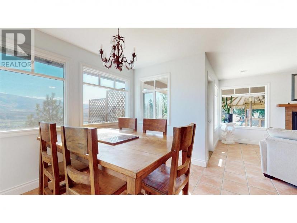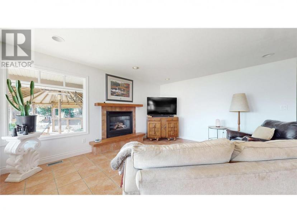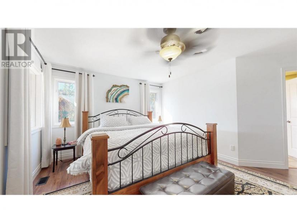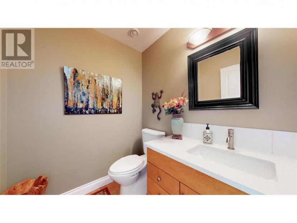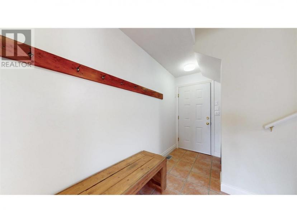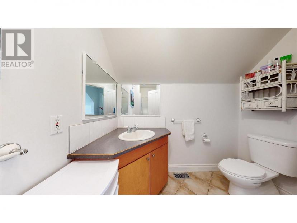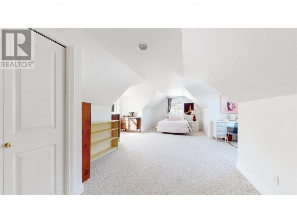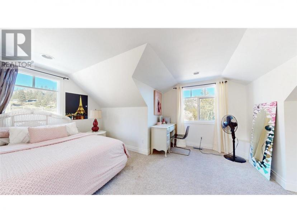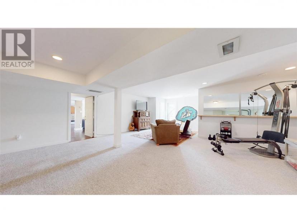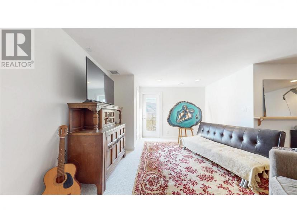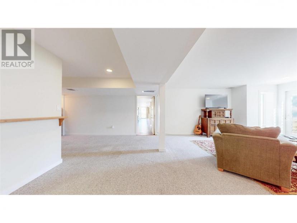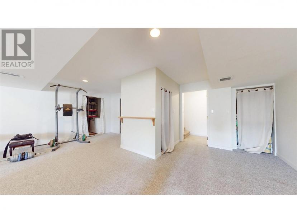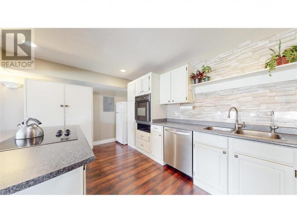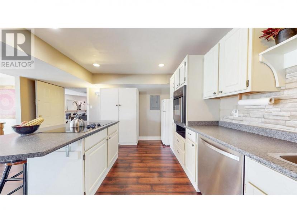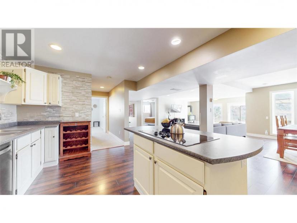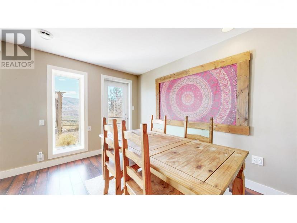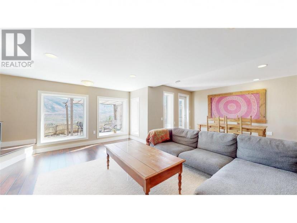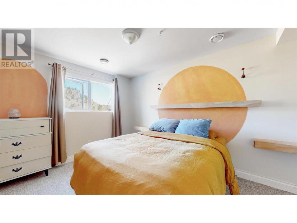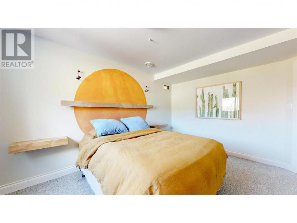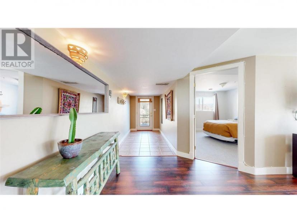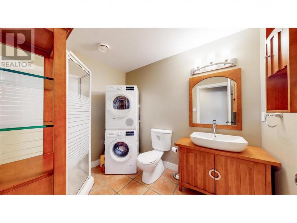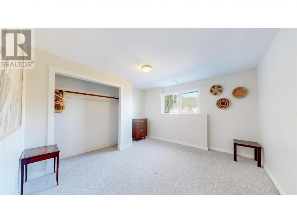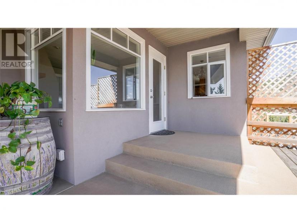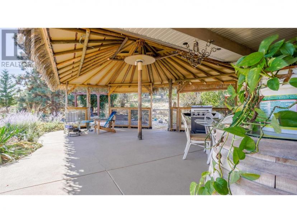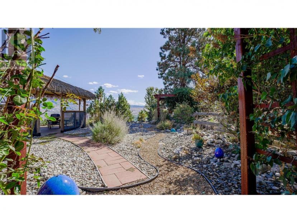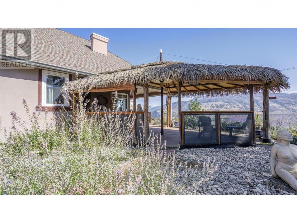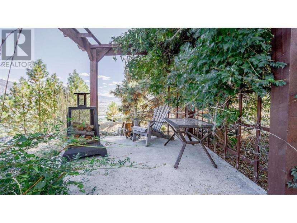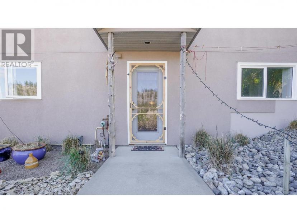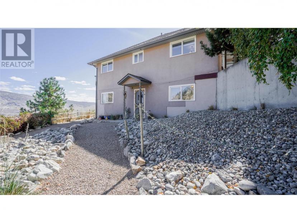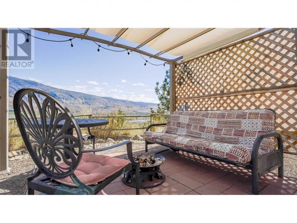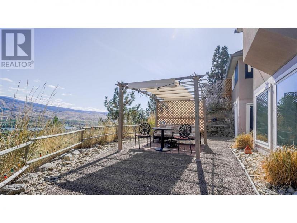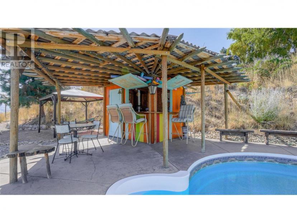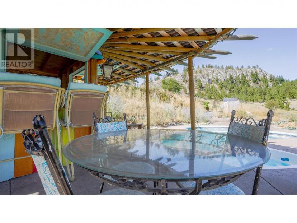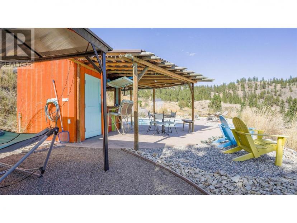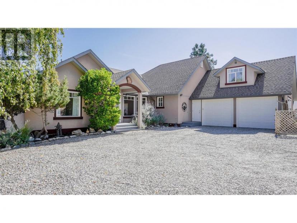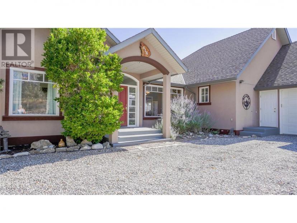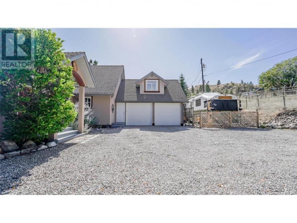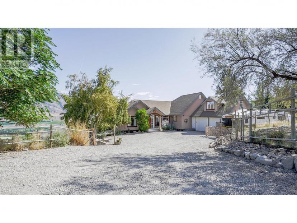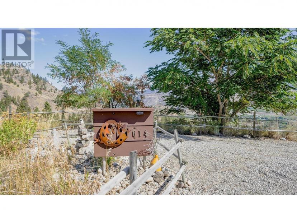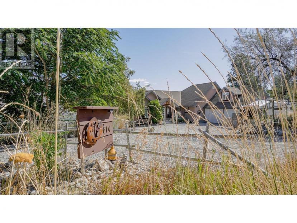- British Columbia
- Oliver
614 Wilson Mountain Rd
CAD$2,348,900 Sale
614 Wilson Mountain RdOliver, British Columbia, V0H1T5
648| 5215 sqft

Open Map
Log in to view more information
Go To LoginSummary
ID10305639
StatusCurrent Listing
Ownership TypeFreehold
TypeResidential House,Detached
RoomsBed:6,Bath:4
Square Footage5215 sqft
Lot Size2 * 1 ac 2
Land Size2 ac|1 - 5 acres
AgeConstructed Date: 1998
Listing Courtesy ofEngel & Volkers Okanagan
Detail
Building
Bathroom Total4
Bedrooms Total6
AppliancesRefrigerator,Dishwasher,Dryer,Range - Electric,Microwave,Washer
Construction Style AttachmentDetached
Cooling TypeCentral air conditioning,Heat Pump
Exterior FinishStucco
Fireplace FuelGas
Fireplace PresentTrue
Fireplace TypeUnknown
Flooring TypeCeramic Tile,Hardwood,Laminate
Half Bath Total1
Heating FuelElectric
Heating TypeHeat Pump
Roof MaterialAsphalt shingle
Roof StyleUnknown
Size Interior5215 sqft
Stories Total2
Utility WaterWell
Basement
Basement TypeFull
Land
Size Total2 ac|1 - 5 acres
Size Total Text2 ac|1 - 5 acres
Access TypeEasy access
Acreagetrue
AmenitiesGolf Nearby,Recreation,Schools,Shopping,Ski area
Fence TypeFence
SewerSeptic tank
Size Irregular2
Parking
See Remarks
Attached Garage2
Surrounding
Community FeaturesFamily Oriented
Ammenities Near ByGolf Nearby,Recreation,Schools,Shopping,Ski area
View TypeLake view,Mountain view,Valley view,View (panoramic)
Zoning TypeUnknown
Other
FeaturesPrivate setting
BasementFull
PoolOutdoor pool
FireplaceTrue
HeatingHeat Pump
Remarks
Live the dream in Canada’s Wine Capital. Oliver, BC. Escape to the country. Just mins to town. Have you been searching for a relaxing estate sized property with jaw dropping views? This 5215 sq ft 6 bdrm 4 bath home situated on 2 private acres will not disappoint. Pool. RV parking, garden, space to breathe. Smart main floor with 3 bdrms. + Open concept kitchen/entertaining. Formal dining rm could be a home office. The lower level features a 2 bdrm 1200 sq ft self contained suite that could be used to generate some solid Air B&B income. Above the garage is another in-law suite or studio. Great neighbors. Just mins to town, lake, schools, shops, golf and of course the wineries in the famed Golden Mile + Area 27 Race Track . 30 amp RV hook-up, 300 amp power. Private and relaxing outdoor patios with an all season covered palapa and bbq area. Room for all your toys and guests. Low maintenance yard. (id:22211)
The listing data above is provided under copyright by the Canada Real Estate Association.
The listing data is deemed reliable but is not guaranteed accurate by Canada Real Estate Association nor RealMaster.
MLS®, REALTOR® & associated logos are trademarks of The Canadian Real Estate Association.
Location
Province:
British Columbia
City:
Oliver
Community:
Oliver Rural
Room
Room
Level
Length
Width
Area
Bedroom
Second
3.66
7.62
27.89
12' x 25'
Kitchen
Bsmt
6.10
6.10
37.21
20' x 20'
Full bathroom
Bsmt
1.83
1.98
3.62
6' x 6'6''
Bedroom
Bsmt
3.66
3.66
13.40
12' x 12'
Bedroom
Bsmt
3.66
3.66
13.40
12' x 12'
Other
Bsmt
7.32
4.27
31.26
24' x 14'
Recreation
Bsmt
6.60
7.62
50.29
21'8'' x 25'
Dining
Main
4.09
3.17
12.97
13'5'' x 10'5''
Bedroom
Main
3.17
3.66
11.60
10'5'' x 12'
4pc Bathroom
Main
2.29
1.68
3.85
7'6'' x 5'6''
Bedroom
Main
4.27
3.35
14.30
14' x 11'
Laundry
Main
1.52
2.13
3.24
5' x 7'
2pc Bathroom
Main
1.98
1.83
3.62
6'6'' x 6'
5pc Ensuite bath
Main
3.35
2.74
9.18
11' x 9'
Primary Bedroom
Main
4.72
3.66
17.28
15'6'' x 12'
Foyer
Main
4.11
2.44
10.03
13'6'' x 8'
Dining
Main
2.13
3.35
7.14
7' x 11'
Family
Main
3.35
4.57
15.31
11' x 15'
Kitchen
Main
3.66
5.49
20.09
12' x 18'
Living
Main
4.72
5.33
25.16
15'6'' x 17'6''

