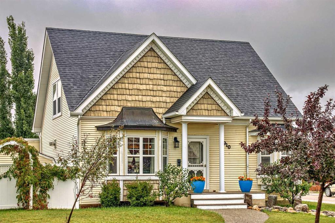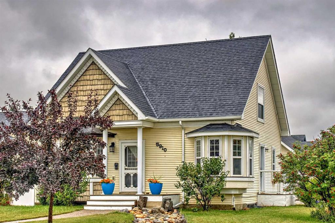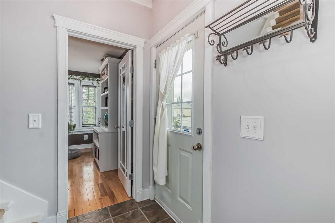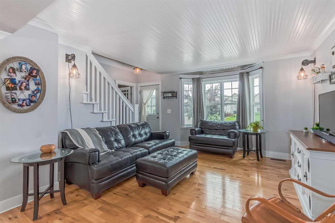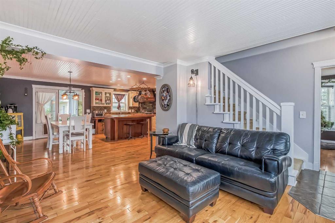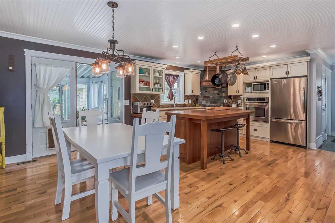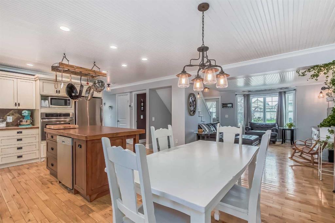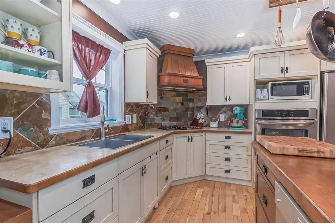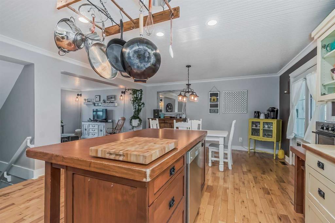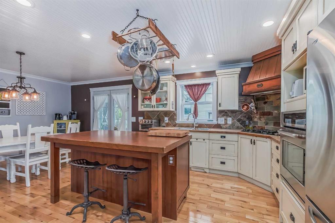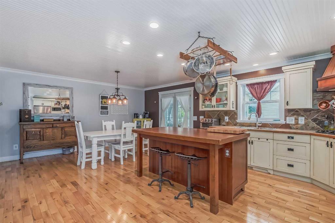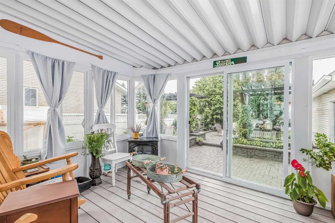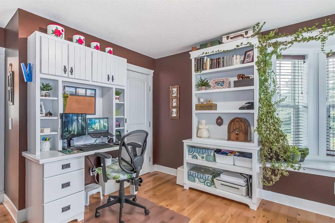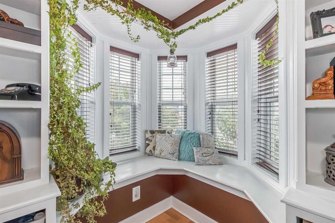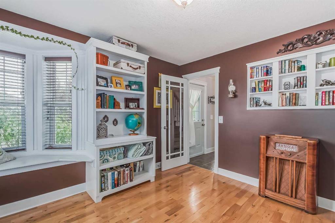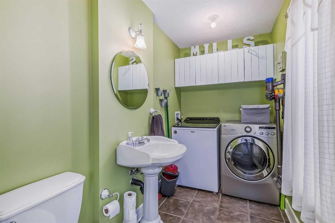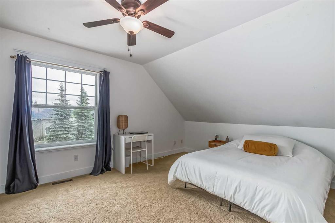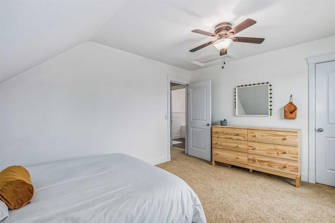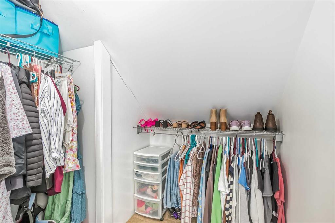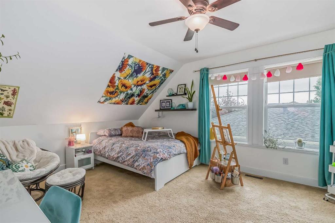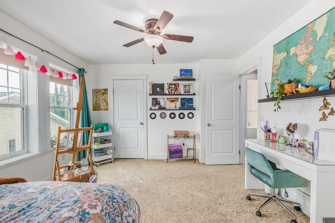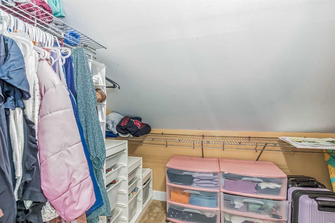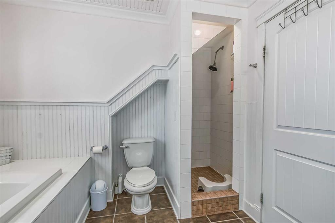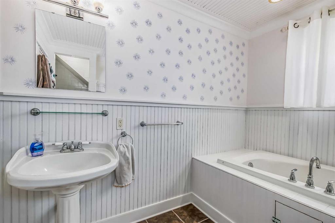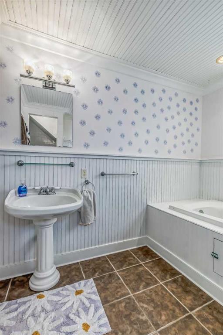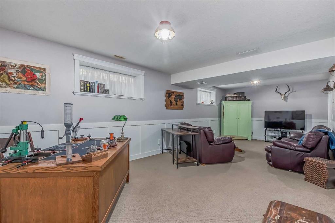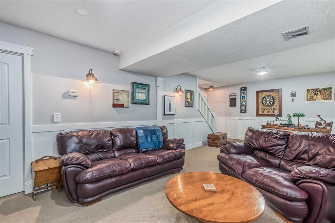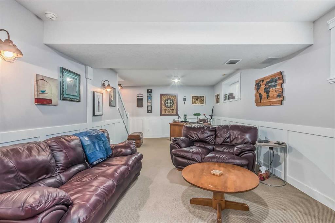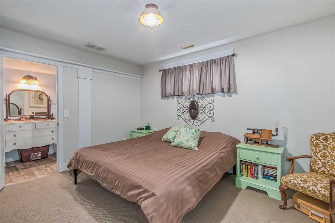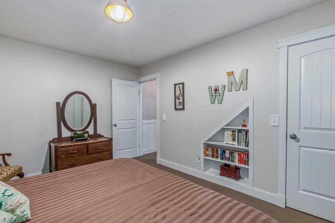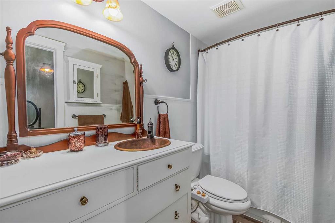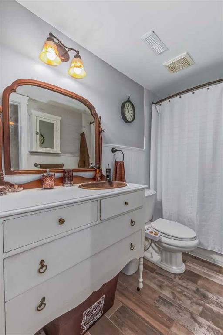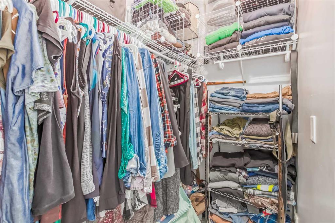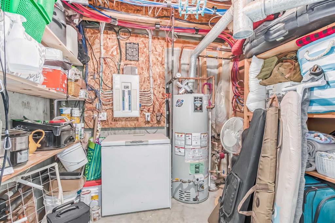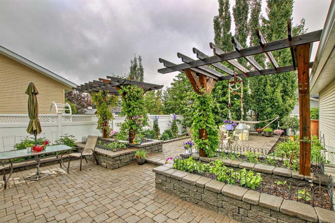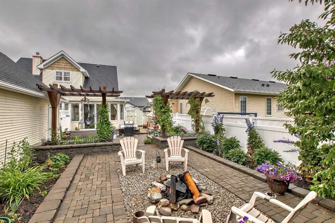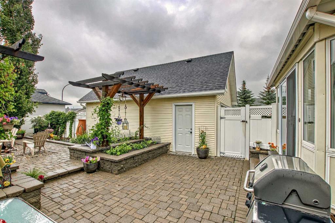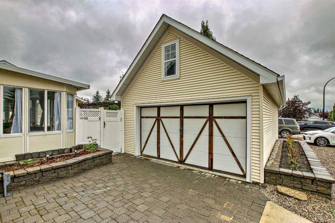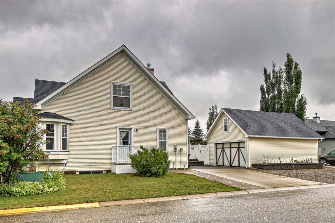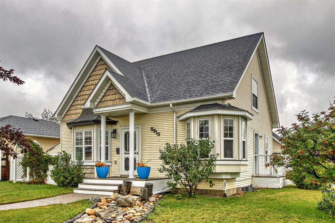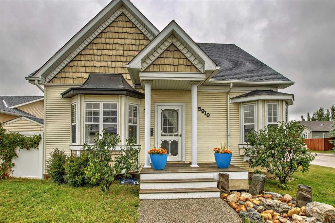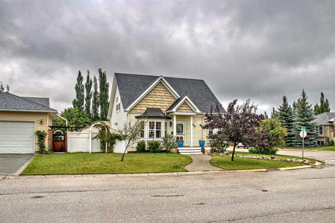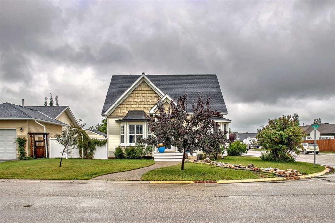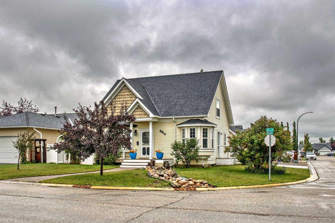- Alberta
- Olds
5910 60 St
CAD$439,900
CAD$439,900 Asking price
5910 60 StreetOlds, Alberta, T4H1Y2
Delisted
2+133| 1542 sqft
Listing information last updated on Sat Sep 02 2023 00:10:11 GMT-0400 (Eastern Daylight Time)

Open Map
Log in to view more information
Go To LoginSummary
IDA2065258
StatusDelisted
Ownership TypeFreehold
Brokered BySELLER DIRECT REAL ESTATE
TypeResidential House,Detached
AgeConstructed Date: 2005
Land Size7260 sqft|7251 - 10889 sqft
Square Footage1542 sqft
RoomsBed:2+1,Bath:3
Virtual Tour
Detail
Building
Bathroom Total3
Bedrooms Total3
Bedrooms Above Ground2
Bedrooms Below Ground1
AppliancesWasher,Refrigerator,Cooktop - Gas,Dishwasher,Dryer,Oven - Built-In,Hood Fan
Basement DevelopmentFinished
Basement TypeFull (Finished)
Constructed Date2005
Construction MaterialWood frame
Construction Style AttachmentDetached
Cooling TypeNone
Exterior FinishVinyl siding
Fireplace PresentFalse
Flooring TypeCarpeted,Ceramic Tile,Hardwood
Foundation TypePoured Concrete
Half Bath Total1
Heating TypeForced air,In Floor Heating
Size Interior1542 sqft
Stories Total1
Total Finished Area1542 sqft
TypeHouse
Land
Size Total7260 sqft|7,251 - 10,889 sqft
Size Total Text7260 sqft|7,251 - 10,889 sqft
Acreagefalse
AmenitiesPark,Playground
Fence TypeFence
Landscape FeaturesGarden Area,Landscaped
Size Irregular7260.00
Surrounding
Ammenities Near ByPark,Playground
Zoning DescriptionR1
BasementFinished,Full (Finished)
FireplaceFalse
HeatingForced air,In Floor Heating
Remarks
Beautiful, 3-bedroom family home with den, located on a corner lot in the picturesque town of Olds! This has great curb appeal that is both charming and welcoming. Upon entering you will be met by a cozy sitting area with bay windows, hardwood floors and lots of natural light. The main leads to the dining room and kitchen area with a large island and plenty of cabinets. The kitchen features stainless-steel appliances, a built-in wall oven and gas cook top with a beautiful copper hood fan. The main also has a good-sized office area with additional built-in cabinets and another bay window with seating, laundry and a 2-piece bathroom. Walking out through the kitchen, enjoy relaxing and entertaining in the sunroom full of windows and sliding glass door which leads to the stoned paved backyard retreat. Featuring beautiful, raised garden beds, patio and firepit, this space would be great for quiet nights and big enough to entertain many guests. Upstairs, there are two bedrooms, both have huge walk-in closets. The 2 bedrooms upstairs share a charming 4-piece bathroom with soaker tub. Downstairs has in-floor heating, the large family room, another bedroom (currently used as the primary bedroom), a walk-in closet and an ensuite bathroom. There is RV parking in the back, a gravel driveway and an oversize single garage that has doors on both sides so that you could drive your car straight through. This is a home you don’t want to miss! (id:22211)
The listing data above is provided under copyright by the Canada Real Estate Association.
The listing data is deemed reliable but is not guaranteed accurate by Canada Real Estate Association nor RealMaster.
MLS®, REALTOR® & associated logos are trademarks of The Canadian Real Estate Association.
Location
Province:
Alberta
City:
Olds
Room
Room
Level
Length
Width
Area
4pc Bathroom
Second
9.58
9.42
90.21
9.58 Ft x 9.42 Ft
Bedroom
Second
14.76
11.42
168.56
14.75 Ft x 11.42 Ft
Other
Second
4.82
6.07
29.27
4.83 Ft x 6.08 Ft
Bedroom
Second
15.68
11.91
186.77
15.67 Ft x 11.92 Ft
Other
Second
9.19
5.68
52.14
9.17 Ft x 5.67 Ft
Family
Bsmt
27.99
12.07
337.88
28.00 Ft x 12.08 Ft
Other
Bsmt
7.41
4.17
30.89
7.42 Ft x 4.17 Ft
4pc Bathroom
Bsmt
10.07
4.92
49.57
10.08 Ft x 4.92 Ft
Primary Bedroom
Bsmt
13.91
10.83
150.61
13.92 Ft x 10.83 Ft
Office
Main
11.42
10.66
121.74
11.42 Ft x 10.67 Ft
Living
Main
14.07
12.83
180.55
14.08 Ft x 12.83 Ft
Dining
Main
15.26
10.43
159.17
15.25 Ft x 10.42 Ft
Kitchen
Main
11.58
11.75
136.03
11.58 Ft x 11.75 Ft
2pc Bathroom
Main
9.51
5.25
49.94
9.50 Ft x 5.25 Ft
Sunroom
Main
13.48
11.09
149.53
13.50 Ft x 11.08 Ft

