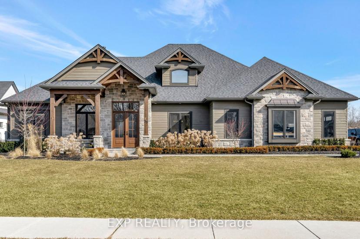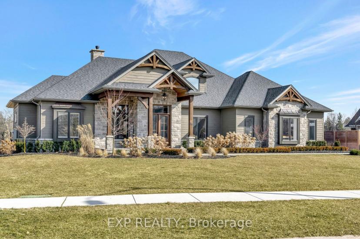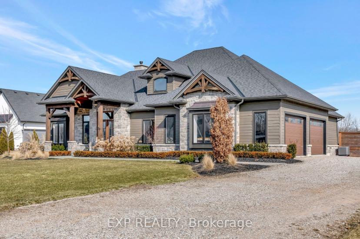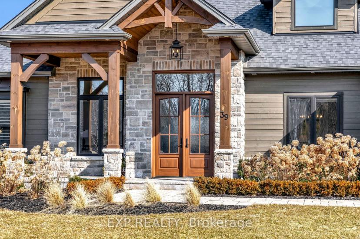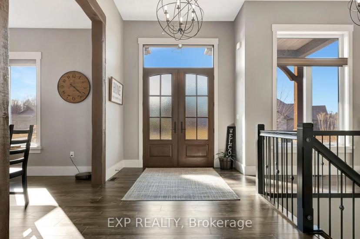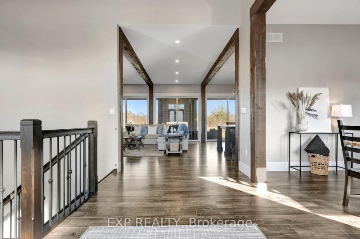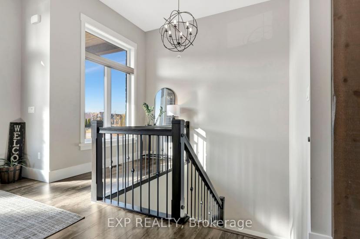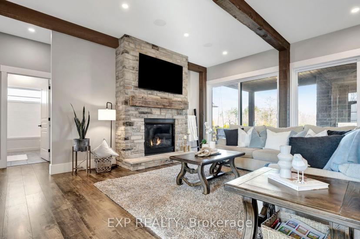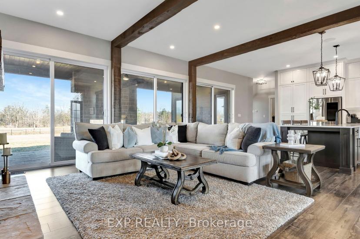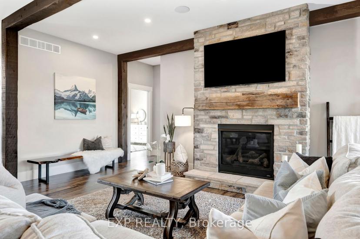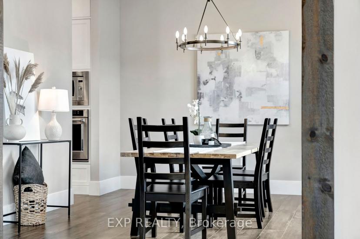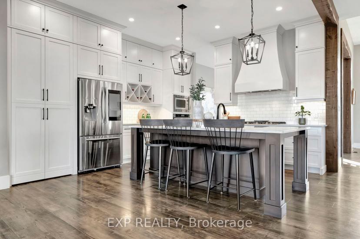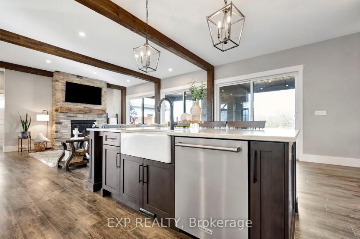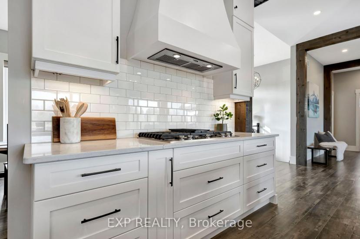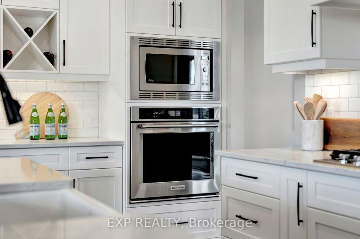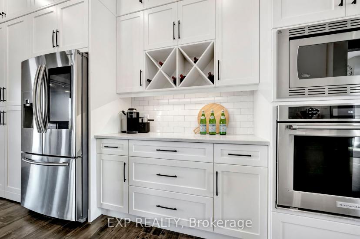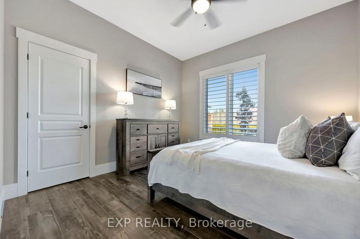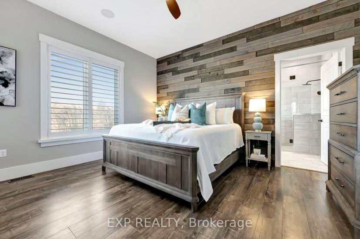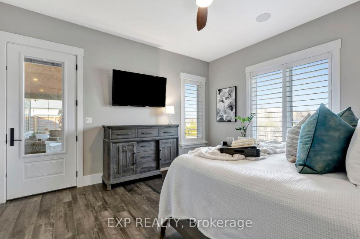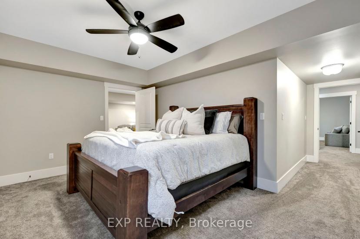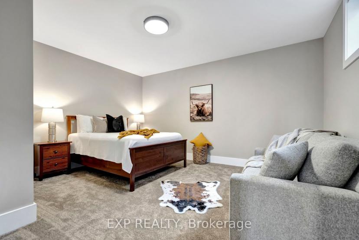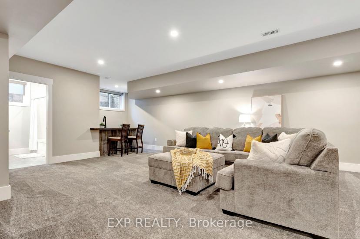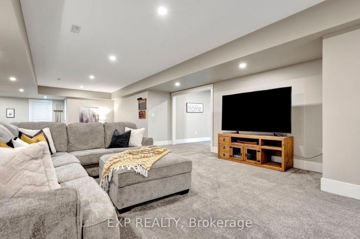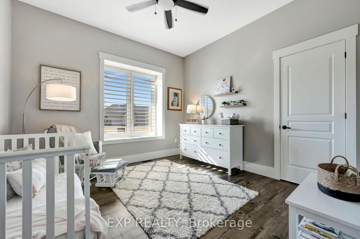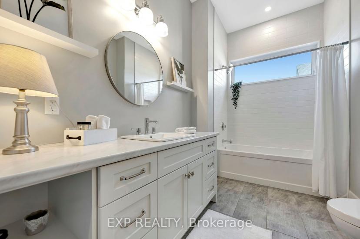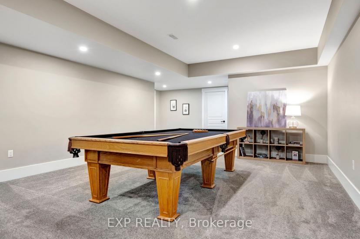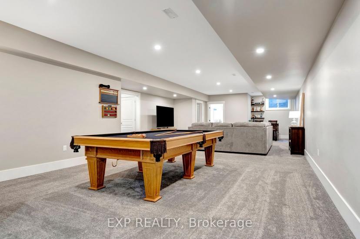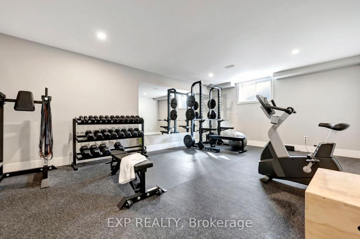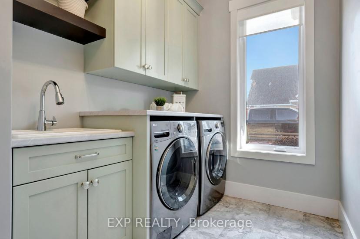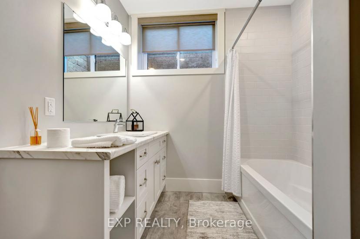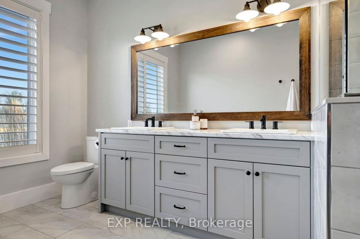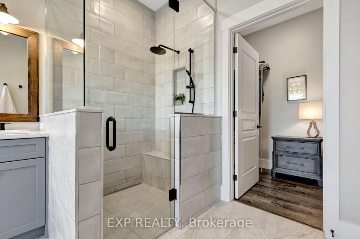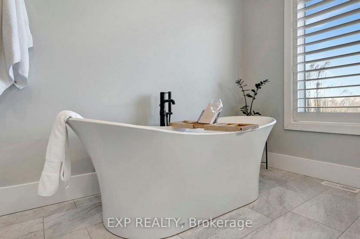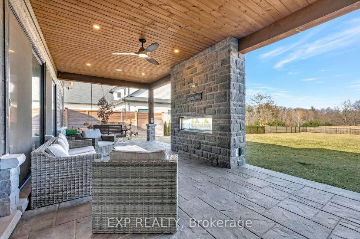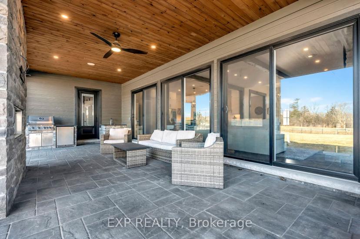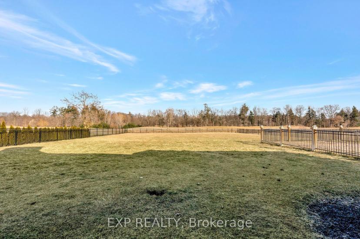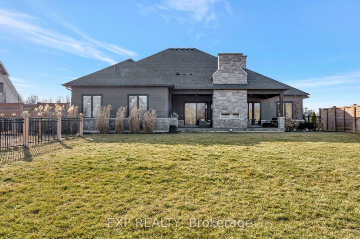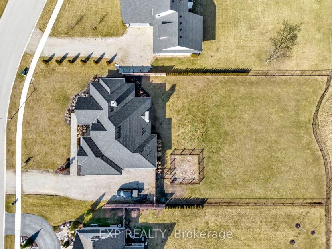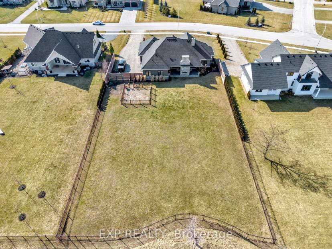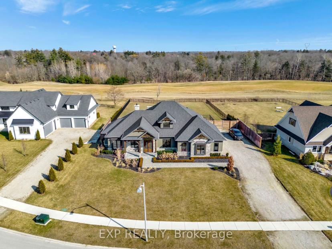- Ontario
- Norwich
39 Otter View Dr
CAD$1,675,000 Sale
39 Otter View DrNorwich, Ontario, N0J1R0
3+2310(2+8)| 2000-2500 sqft

Open Map
Log in to view more information
Go To LoginSummary
IDX8100114
StatusCurrent Listing
Ownership TypeFreehold
TypeResidential House,Detached,Bungalow
RoomsBed:3+2,Kitchen:1,Bath:3
Square Footage2000-2500 sqft
Lot Size115.25 * 274.91 Feet
Land Size31683.38 ft²
Parking2 (10) Attached +8
Age 0-5
Possession DateFlexible
Listing Courtesy ofEXP REALTY
Detail
Building
Bathroom Total3
Bedrooms Total5
Bedrooms Above Ground3
Bedrooms Below Ground2
AppliancesDishwasher,Dryer,Microwave,Refrigerator,Stove,Washer
Construction Style AttachmentDetached
Cooling TypeCentral air conditioning
Exterior FinishBrick
Fireplace PresentTrue
Heating FuelNatural gas
Heating TypeForced air
Stories Total1
Utility WaterMunicipal water
Basement
Basement FeaturesWalk-up
Basement TypeFull
Land
Size Total Text115.25 x 274.91 FT|1/2 - 1.99 acres
Acreagefalse
SewerSeptic System
Size Irregular115.25 x 274.91 FT
Other
FeaturesCul-de-sac
BasementFull,Walk-Up
PoolNone
FireplaceY
A/CCentral Air
HeatingForced Air
ExposureE
Remarks
Welcome to your dream home in Otterville! This stunning property is a haven for those seeking luxury, comfort, and the perfect blend of indoor-outdoor living. Situated on a sprawling 3/4 of an acre lot, this residence boasts a huge fully fenced yard that backs onto the tranquil expanse of the Otter Creek golf Club. Imagine waking up to serene views every morning and enjoying privacy in your own backyard oasis. Inside, you'll find a spacious layout with 3+2 bedrooms and 3 full bathrooms, providing ample space for families of all sizes. The open living room is adorned with a cozy gas fireplace, creating a warm ambiance for gatherings or quiet nights in. Step through sliding glass doors onto the covered patio, complete with its own gas fireplace and outdoor kitchen setup, perfect for hosting al fresco dinners or simply unwinding in the fresh air. The primary suite is a true sanctuary with its oversized walk-in closet and spa-like ensuite. You can also enjoy convenient access to the covered patio from here as well. Fitness enthusiasts will appreciate the dedicated home gym, while the large rec room with a wet bar offers endless possibilities for entertainment and relaxation. The heart of the home is undoubtedly the dream kitchen, featuring stainless steel appliances, convenient pantry storage, and abundant counter space for meal prep. With its bright main floor laundry room, chores become a breeze, allowing you to spend more time enjoying the finer things in life. Don't miss your chance to experience the epitome of luxury living in Otterville and make this exquisite property your own!
The listing data is provided under copyright by the Toronto Real Estate Board.
The listing data is deemed reliable but is not guaranteed accurate by the Toronto Real Estate Board nor RealMaster.
Location
Province:
Ontario
City:
Norwich
Community:
Otterville 43.08.0010
Crossroad:
Otterville Rd
Room
Room
Level
Length
Width
Area
Great Rm
Main
5.51
6.08
33.50
Fireplace
Kitchen
Main
4.19
3.45
14.46
Stainless Steel Appl Pantry
Breakfast
Main
3.56
2.62
9.33
Walk-Out
Br
Main
4.25
4.63
19.68
Walk-Out W/I Closet 5 Pc Ensuite
Bathroom
Main
2.80
4.64
12.99
5 Pc Ensuite
Dining
Main
4.19
3.65
15.29
2nd Br
Main
3.74
3.65
13.65
Bathroom
Main
3.51
2.36
8.28
4 Pc Bath
3rd Br
Main
3.74
3.61
13.50
4th Br
Bsmt
6.40
4.84
30.98
W/I Closet
5th Br
Bsmt
4.19
4.63
19.40
Rec
Bsmt
13.42
6.07
81.46
Wet Bar

