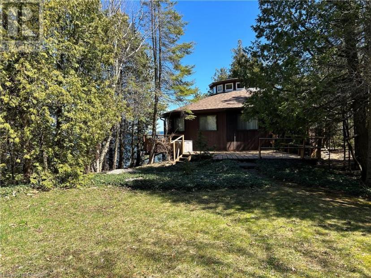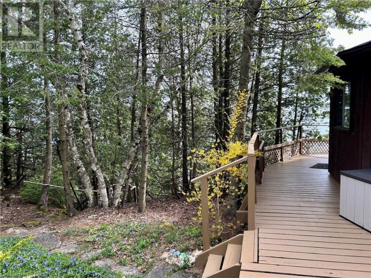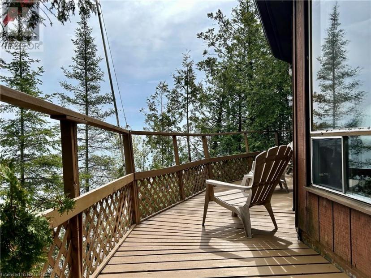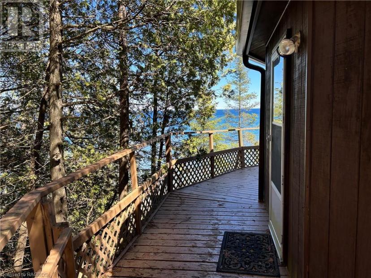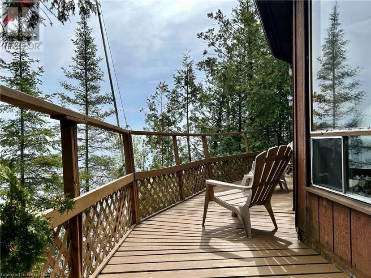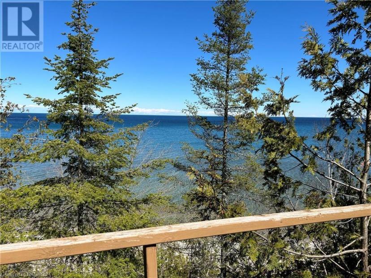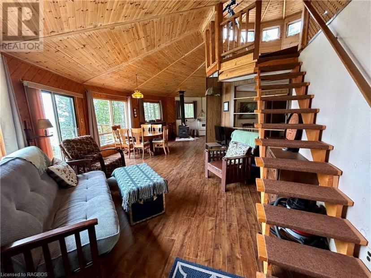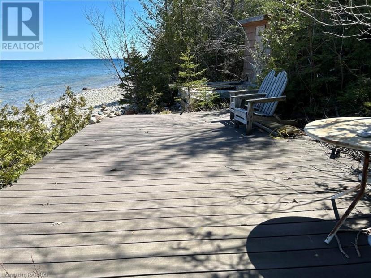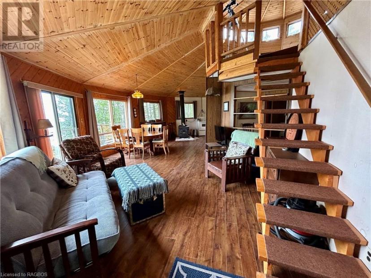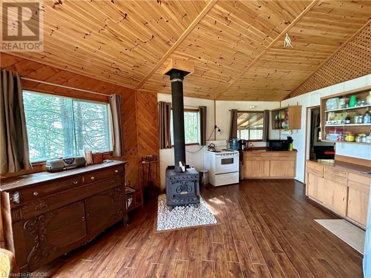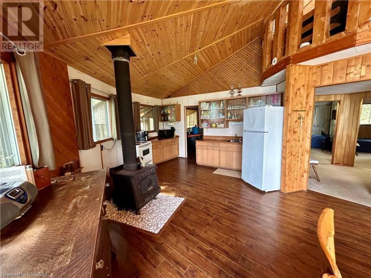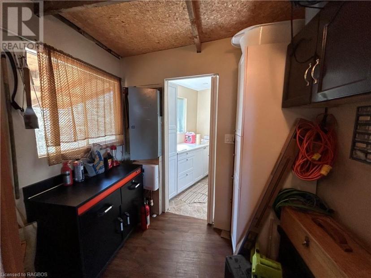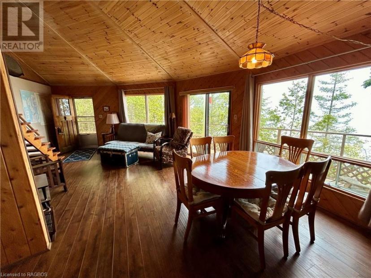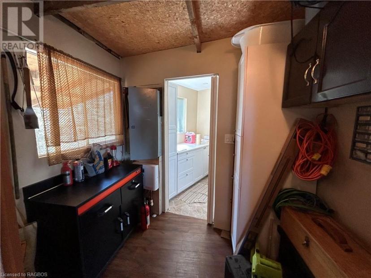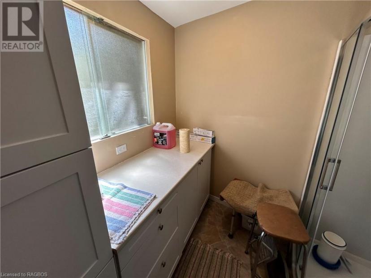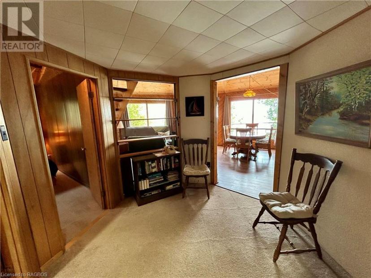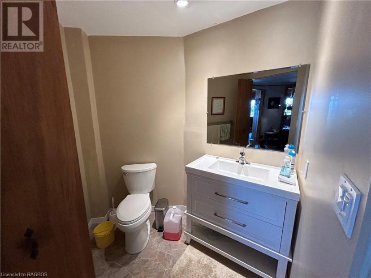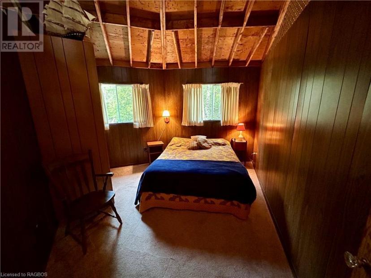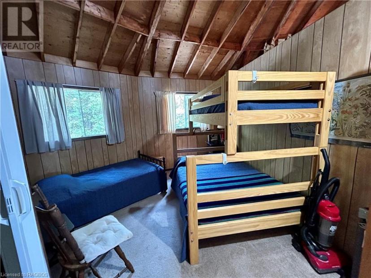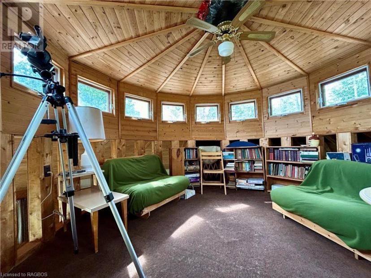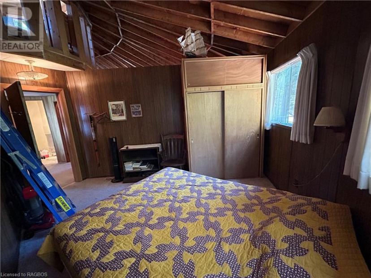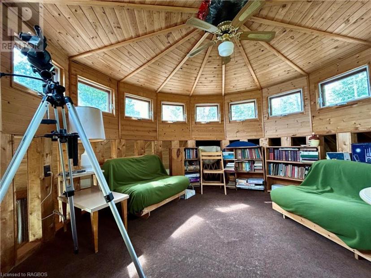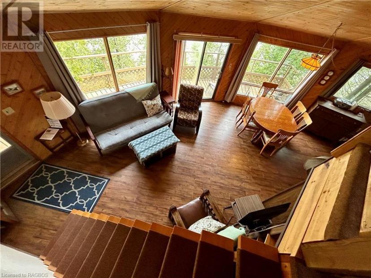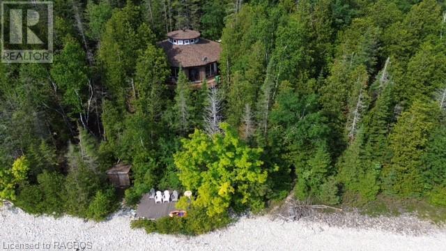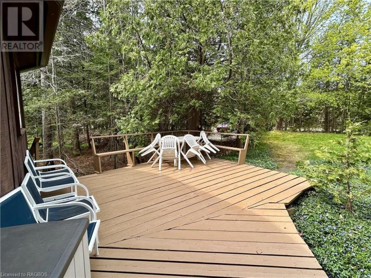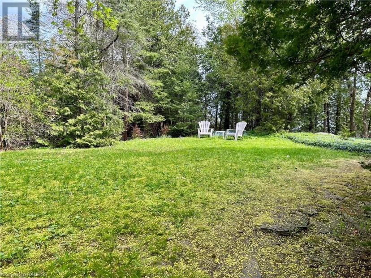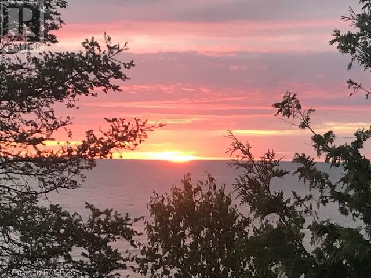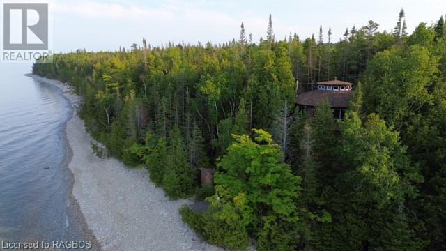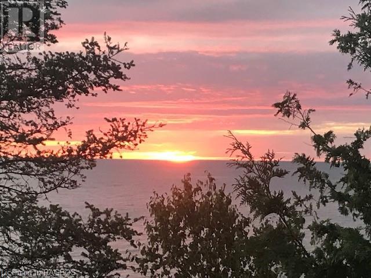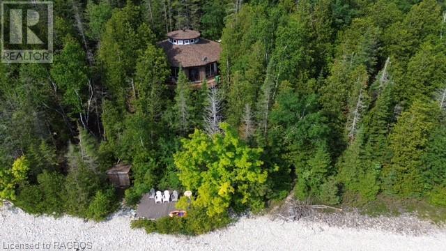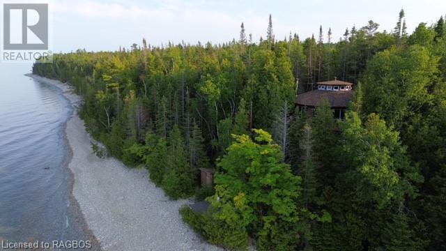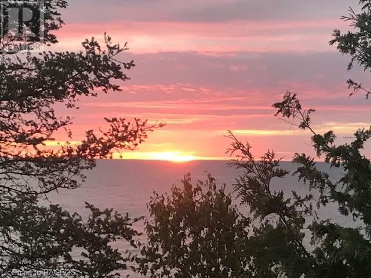- Ontario
- Northern Bruce Peninsula
8 Carter Rd
CAD$679,900 Sale
8 Carter RdNorthern Bruce Peninsula, Ontario, N0H1W0
324| 1329 sqft

Open Map
Log in to view more information
Go To LoginSummary
ID40572405
StatusCurrent Listing
Ownership TypeFreehold
TypeResidential House,Detached,Cottage
RoomsBed:3,Bath:2
Square Footage1329 sqft
Land Sizeunder 1/2 acre
Age
Listing Courtesy ofROYAL LEPAGE RCR REALTY Brokerage (Wiarton)
Detail
Building
Bathroom Total2
Bedrooms Total3
Bedrooms Above Ground3
AppliancesRefrigerator,Stove,Window Coverings
Basement DevelopmentUnfinished
Construction Style AttachmentDetached
Cooling TypeNone
Fireplace FuelWood
Fireplace PresentTrue
Fireplace Total1
Fireplace TypeStove,Other - See remarks
FixtureCeiling fans
Half Bath Total2
Heating TypeSpace Heater,Stove
Size Interior1329.0000
Utility WaterCistern
Basement
Basement TypeCrawl space (Unfinished)
Land
Size Total Textunder 1/2 acre
Access TypeWater access
Acreagefalse
SewerSeptic System
Utilities
ElectricityAvailable
TelephoneAvailable
Surrounding
Community FeaturesQuiet Area,School Bus
Other
FeaturesCul-de-sac,Conservation/green belt,Crushed stone driveway,Country residential
BasementUnfinished,Crawl space (Unfinished)
FireplaceTrue
HeatingSpace Heater,Stove
Remarks
Imagine waking up to breathtaking sunrises over the turquoise waters of Georgian Bay, and spending your days soaking in the serenity of this one-of-a-kind 15-sided cottage. Nestled among towering trees and lush greenery, this whimsical retreat is a true gem for those seeking an unforgettable getaway. 8 Carter Rd is designed to take in the natural beauty of the Niagara Escarpment and the stunningly clear blue waters of Georgian Bay. Built into the bedrock, this unique structure features two levels with three (3) bedrooms, a 2-piece bathroom and a separate insulated shower room. Currently set up to sleep 10 - this is an ideal spot to spend time with friends and family! Enjoyed for many years as a 3-season retreat, this cottage has been lovingly maintained and upgraded with a newer water storage and treatment system, newer roof shingles (hurricane grade IKO), and a well maintained septic system (pumped in 2022). Heading down the escarpment via the metal stairs you will find a beautiful white rocky beach and a composite deck perfect for quiet evenings or watching as the kids and grandkids tirelessly splash in the water. Access to the Bruce Trail is just steps away down Carter Rd with endless opportunities for exploration. Hurry to book your private viewing and make this spectacular waterfront retreat yours for the summer of 2024! (id:22211)
The listing data above is provided under copyright by the Canada Real Estate Association.
The listing data is deemed reliable but is not guaranteed accurate by Canada Real Estate Association nor RealMaster.
MLS®, REALTOR® & associated logos are trademarks of The Canadian Real Estate Association.
Location
Province:
Ontario
City:
Northern Bruce Peninsula
Community:
Northern Bruce Peninsula
Room
Room
Level
Length
Width
Area
Other
Second
3.73
3.73
13.91
12'3'' x 12'3''
1pc Bathroom
Main
1.83
2.39
4.37
6'0'' x 7'10''
Utility
Main
1.57
2.39
3.75
5'2'' x 7'10''
Kitchen
Main
4.27
3.05
13.02
14'0'' x 10'0''
Dining
Main
4.27
3.05
13.02
14'0'' x 10'0''
Living
Main
4.27
3.66
15.63
14'0'' x 12'0''
Foyer
Main
2.97
2.97
8.82
9'9'' x 9'9''
2pc Bathroom
Main
1.83
1.98
3.62
6'0'' x 6'6''
Bedroom
Main
4.27
4.42
18.87
14'0'' x 14'6''
Bedroom
Main
4.27
4.42
18.87
14'0'' x 14'6''
Primary Bedroom
Main
4.27
4.42
18.87
14'0'' x 14'6''

