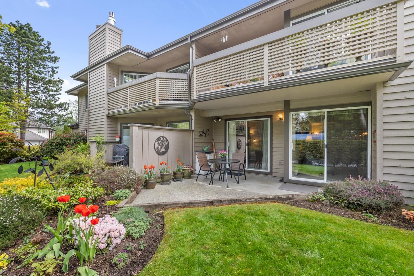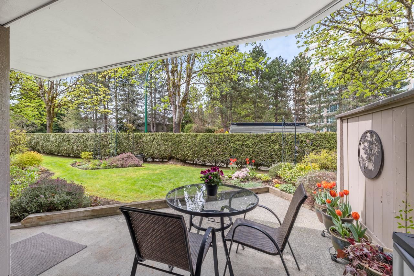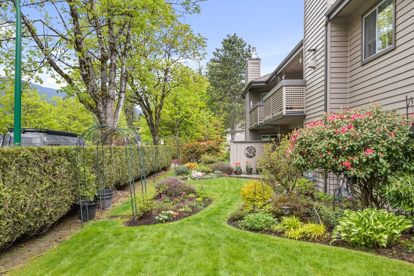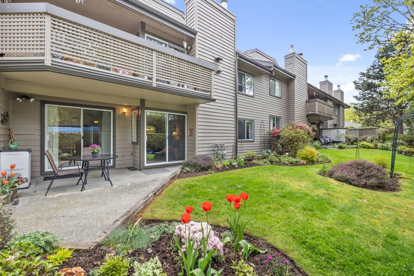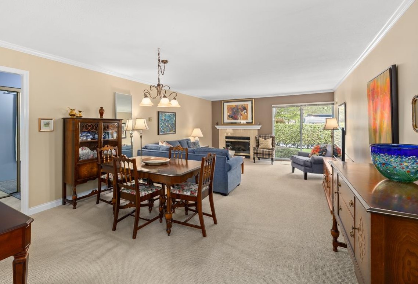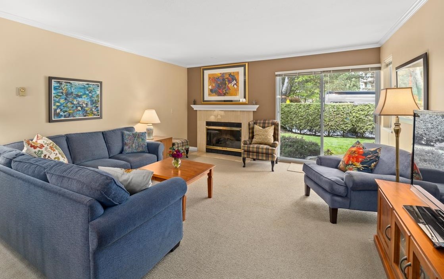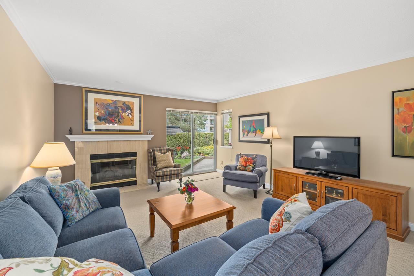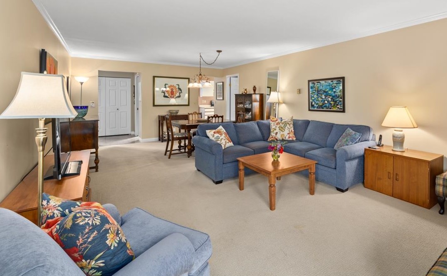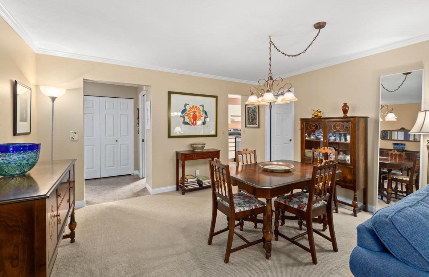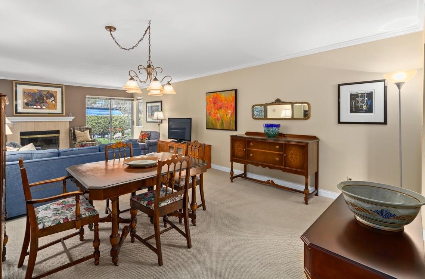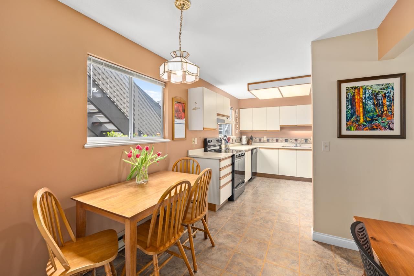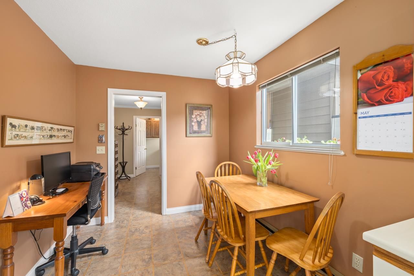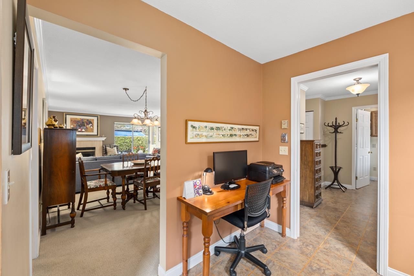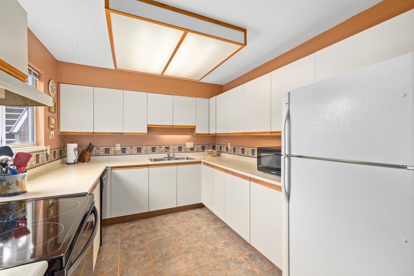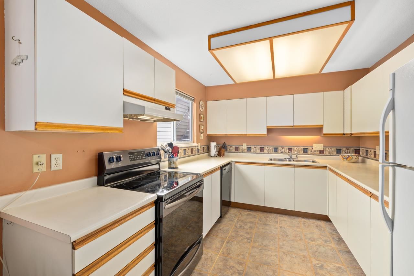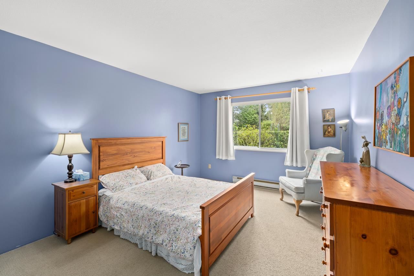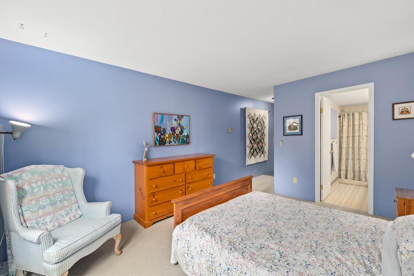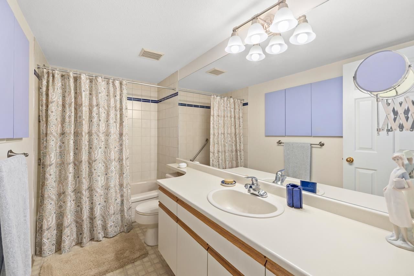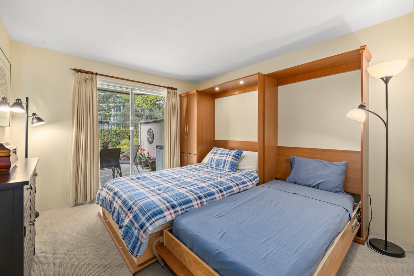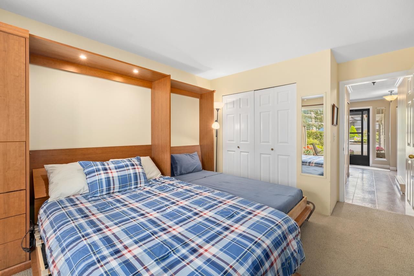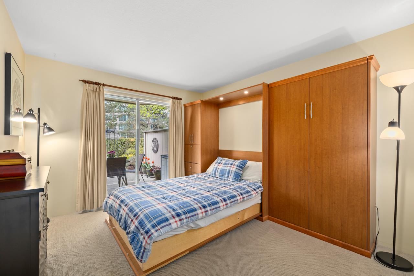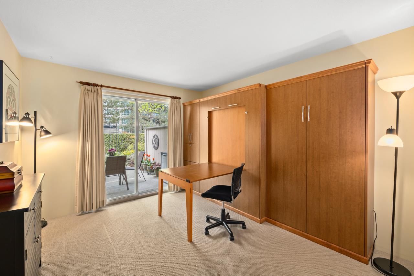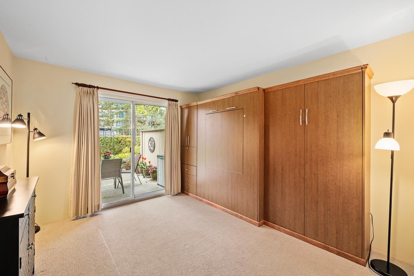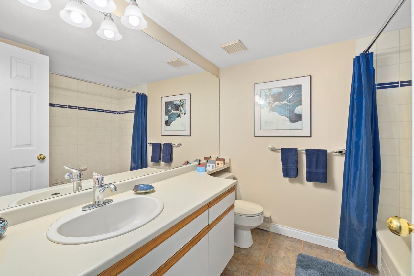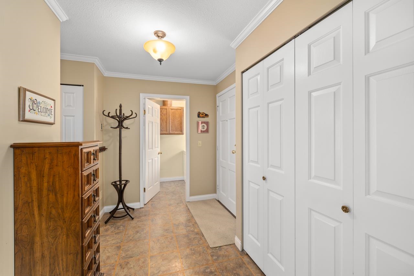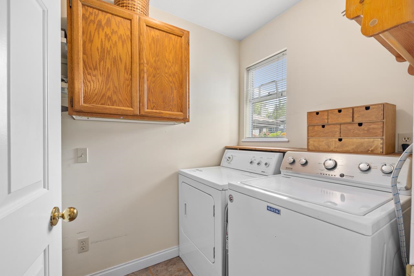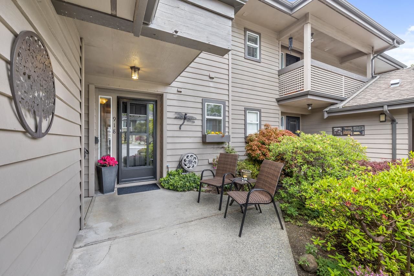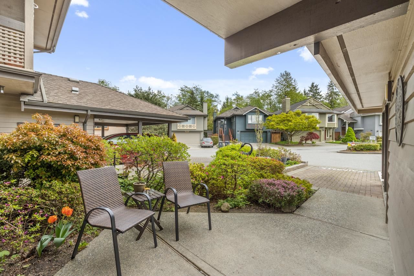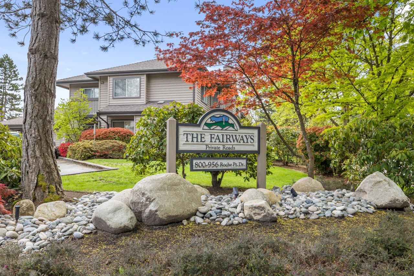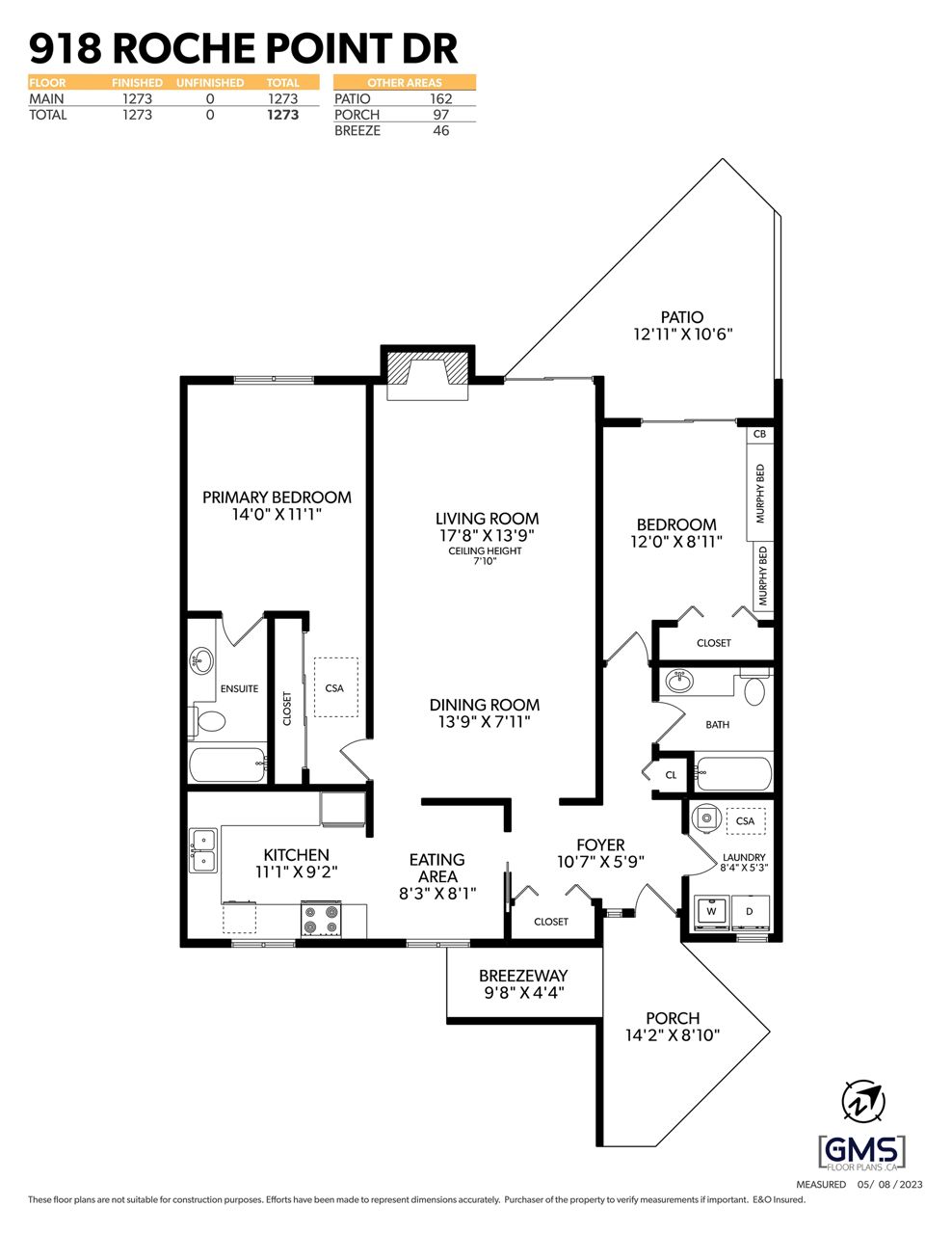- British Columbia
- North Vancouver
918 Roche Point Dr
SoldCAD$xxx,xxx
CAD$899,000 Asking price
918 Roche Point DriveNorth Vancouver, British Columbia, V7H2T5
Sold · Closed ·
221(1)| 1273 sqft
Listing information last updated on Wed Oct 23 2024 13:27:44 GMT-0400 (Eastern Daylight Time)

Open Map
Log in to view more information
Go To LoginSummary
IDR2775761
StatusClosed
Ownership TypeFreehold Strata
Brokered ByOakwyn Realty Ltd.
TypeResidential Townhouse,Attached,Residential Attached
AgeConstructed Date: 1986
Square Footage1273 sqft
RoomsBed:2,Kitchen:1,Bath:2
Parking1 (1)
Maint Fee362.91 / Monthly
Detail
Building
Bathroom Total2
Bedrooms Total2
AmenitiesLaundry - In Suite
AppliancesAll
Basement DevelopmentUnknown
Basement FeaturesUnknown
Basement TypeCrawl space (Unknown)
Constructed Date1986
Fireplace PresentFalse
FixtureDrapes/Window coverings
Heating FuelNatural gas
Heating TypeBaseboard heaters
Size Interior1273 sqft
TypeRow / Townhouse
Outdoor AreaPatio(s)
Floor Area Finished Main Floor1273
Floor Area Finished Total1273
Legal DescriptionSTRATA LOT 4, PLAN VAS1792, DISTRICT LOT 622, GROUP 1, NEW WESTMINSTER LAND DISTRICT, TOGETHER WITH AN INTEREST IN THE COMMON PROPERTY IN PROPORTION TO THE UNIT ENTITLEMENT OF THE STRATA LOT SHOWN ON FORM 1.
Fireplaces1
Bath Ensuite Of Pieces4
TypeTownhouse
FoundationConcrete Perimeter
Unitsin Development41
Titleto LandFreehold Strata
Fireplace FueledbyGas - Natural
No Floor Levels1
Floor FinishVinyl/Linoleum,Carpet
RoofAsphalt
Tot Unitsin Strata Plan59
ConstructionFrame - Wood
Exterior FinishWood
FlooringVinyl,Carpet
Fireplaces Total1
Exterior FeaturesGarden
Above Grade Finished Area1273
AppliancesWasher/Dryer,Dishwasher,Disposal,Refrigerator,Cooktop,Microwave
Association AmenitiesTrash,Maintenance Grounds,Management,Snow Removal
Rooms Total9
Building Area Total1273
Main Level Bathrooms2
Patio And Porch FeaturesPatio
Fireplace FeaturesInsert,Gas
Window FeaturesWindow Coverings
Lot FeaturesNear Golf Course,Recreation Nearby,Ski Hill Nearby
Basement
Basement AreaCrawl
Land
Size Total0
Size Total Text0
Acreagefalse
AmenitiesGolf Course,Recreation,Shopping,Ski hill
Landscape FeaturesGarden Area
Size Irregular0
Parking
Parking AccessFront
Parking TypeCarport; Single
Parking FeaturesCarport Single,Front Access
Utilities
Water SupplyCity/Municipal
Features IncludedClthWsh/Dryr/Frdg/Stve/DW,Disposal - Waste,Drapes/Window Coverings,Fireplace Insert,Microwave
Fuel HeatingBaseboard,Natural Gas
Surrounding
Ammenities Near ByGolf Course,Recreation,Shopping,Ski hill
Community FeaturesShopping Nearby
Exterior FeaturesGarden
Community FeaturesShopping Nearby
Distanceto Pub Rapid Tr2 minutes
Other
Laundry FeaturesIn Unit
AssociationYes
Internet Entire Listing DisplayYes
Interior FeaturesStorage
SewerSanitary Sewer
Processed Date2023-12-20
Pid005-925-118
Site InfluencesGolf Course Nearby,Recreation Nearby,Shopping Nearby,Ski Hill Nearby
Property DisclosureNo
Services ConnectedElectricity,Natural Gas,Sanitary Sewer,Water
of Pets1
Broker ReciprocityYes
CatsYes
DogsYes
SPOLP Ratio1.04
Maint Fee IncludesGarbage Pickup,Gardening,Management,Snow removal
SPLP Ratio1.04
Prop Disclosure StatementCrossed out - Executor
BasementCrawl Space
HeatingBaseboard,Natural Gas
Level1
Remarks
CALLING ALL GARDENERS! This lovely townhome in the sought-after Fairways Townhouse complex has a large, sunny, west-facing back garden and lawn and a sun-drenched garden plot in the front. There's a generous 1273 SF of living space here with 2 bedrooms, 2 full bathrooms, an eat-in kitchen and a combined dining and living room with a cozy gas fireplace. There is one parking space but a 2nd can be rented for $10/month. There's plenty of storage inside (crawl space) and out. The complex is no longer 18+, no age restriction. It is mere steps to Seymour Golf Club, Seymour Mtn, kayaking in Deep Cove, transit, schools and Parkgate Shopping Village with all of its amenities. Bring your renovation ideas!
This representation is based in whole or in part on data generated by the Chilliwack District Real Estate Board, Fraser Valley Real Estate Board or Greater Vancouver REALTORS®, which assumes no responsibility for its accuracy.
Location
Province:
British Columbia
City:
North Vancouver
Community:
Roche Point
Room
Room
Level
Length
Width
Area
Kitchen
Main
9.15
11.09
101.51
Eating Area
Main
8.07
8.23
66.46
Living Room
Main
13.75
17.65
242.64
Dining Room
Main
7.91
13.75
108.69
Primary Bedroom
Main
11.09
14.01
155.35
Bedroom
Main
8.92
12.01
107.16
Foyer
Main
5.74
10.60
60.84
Laundry
Main
5.25
8.33
43.74
Patio
Main
10.50
12.93
135.71
School Info
Private SchoolsK-7 Grades Only
Sherwood Park Elementary
4085 Dollar Rd, North Vancouver1.108 km
ElementaryMiddleEnglish
8-12 Grades Only
Seycove Secondary Community
1204 Caledonia Ave, North Vancouver1.311 km
SecondaryEnglish
Book Viewing
Your feedback has been submitted.
Submission Failed! Please check your input and try again or contact us

