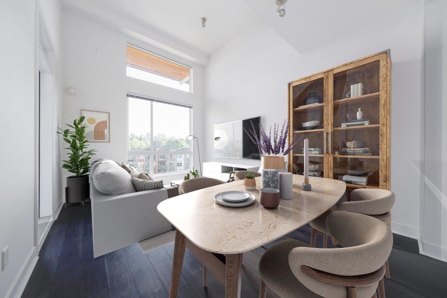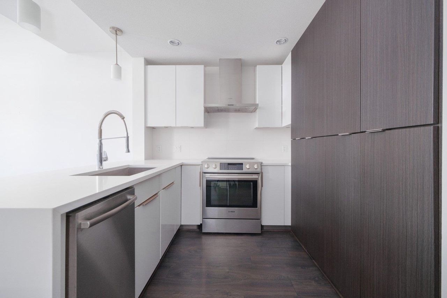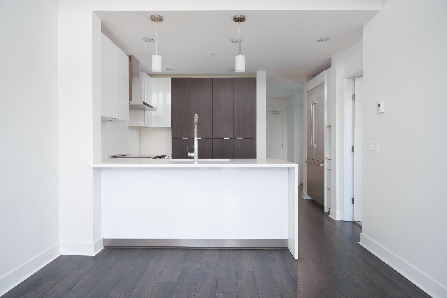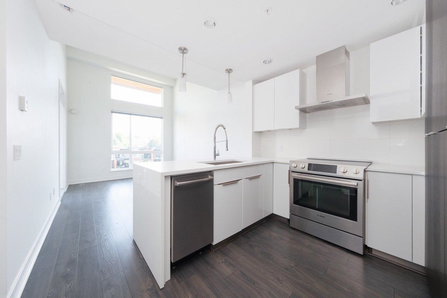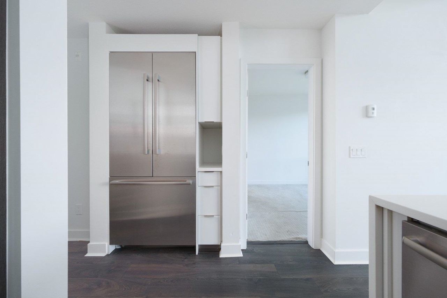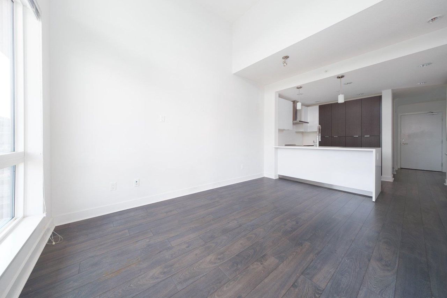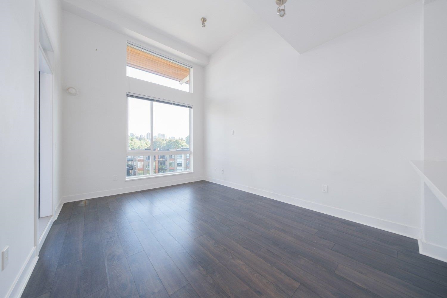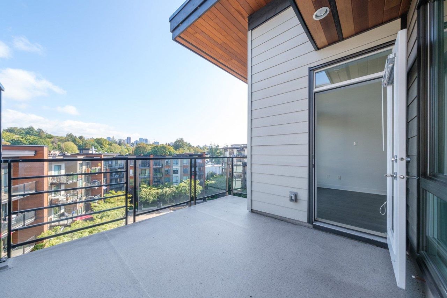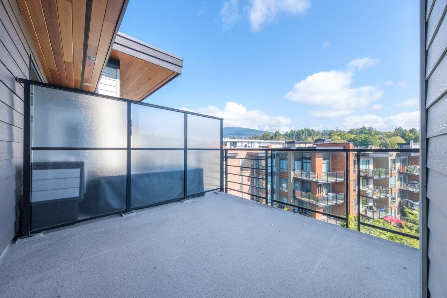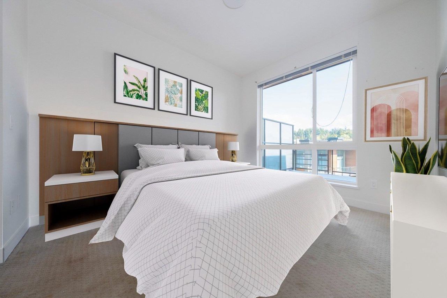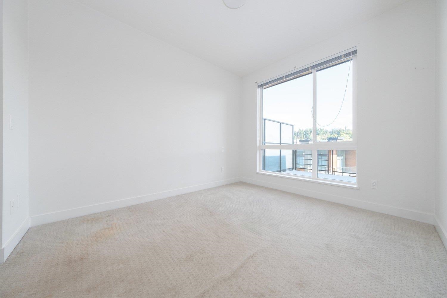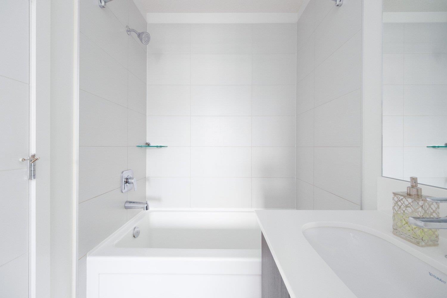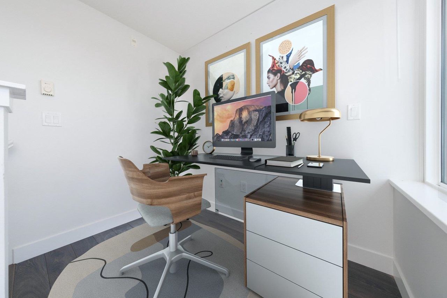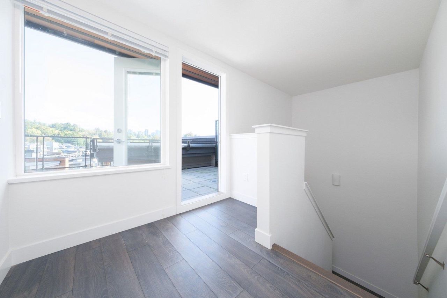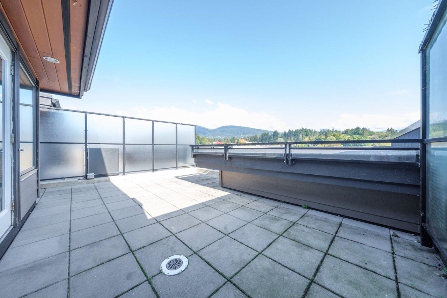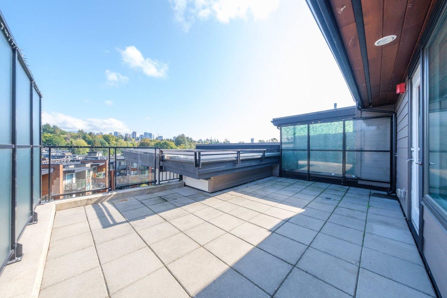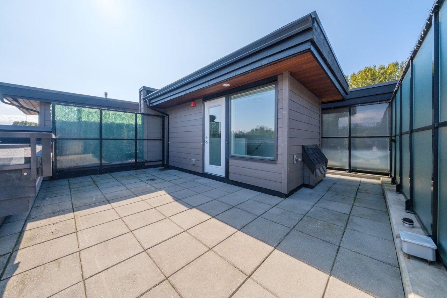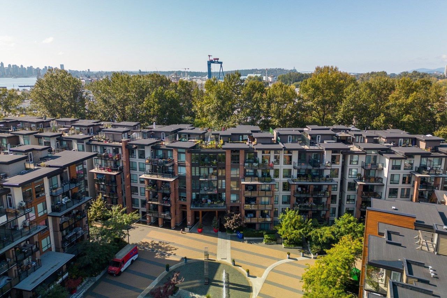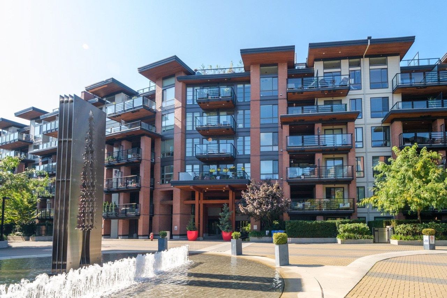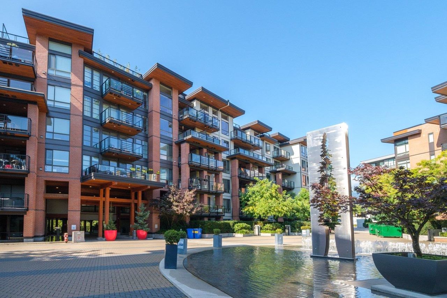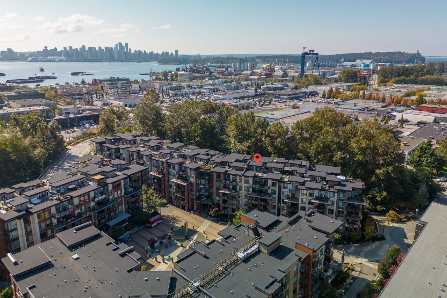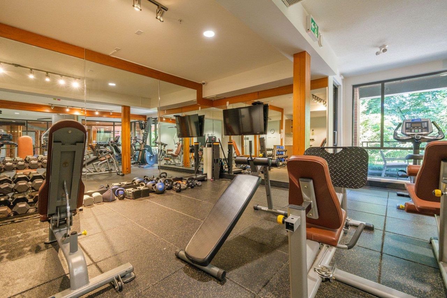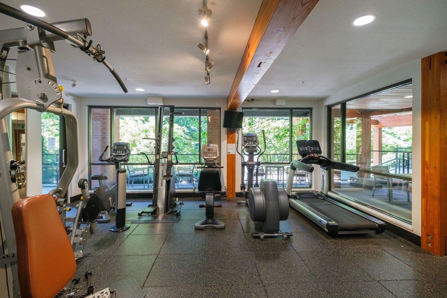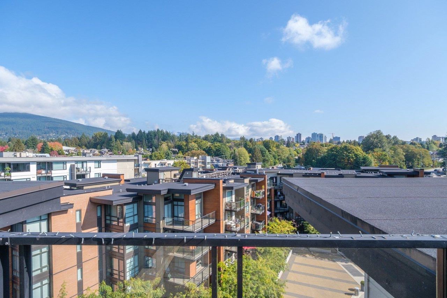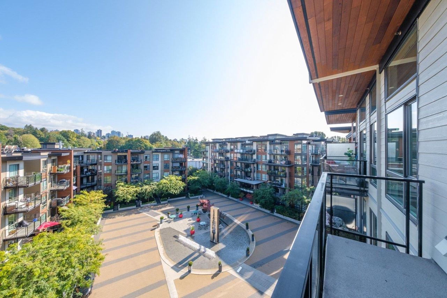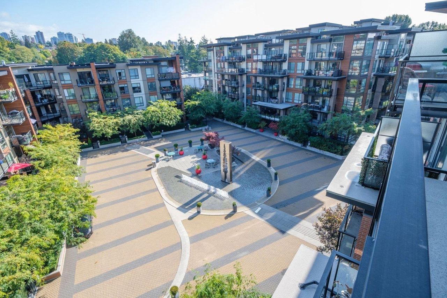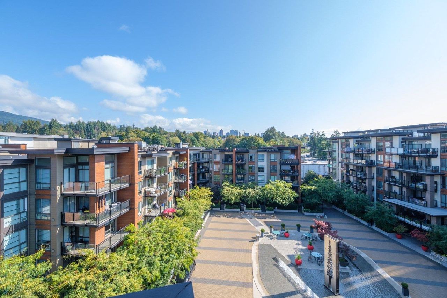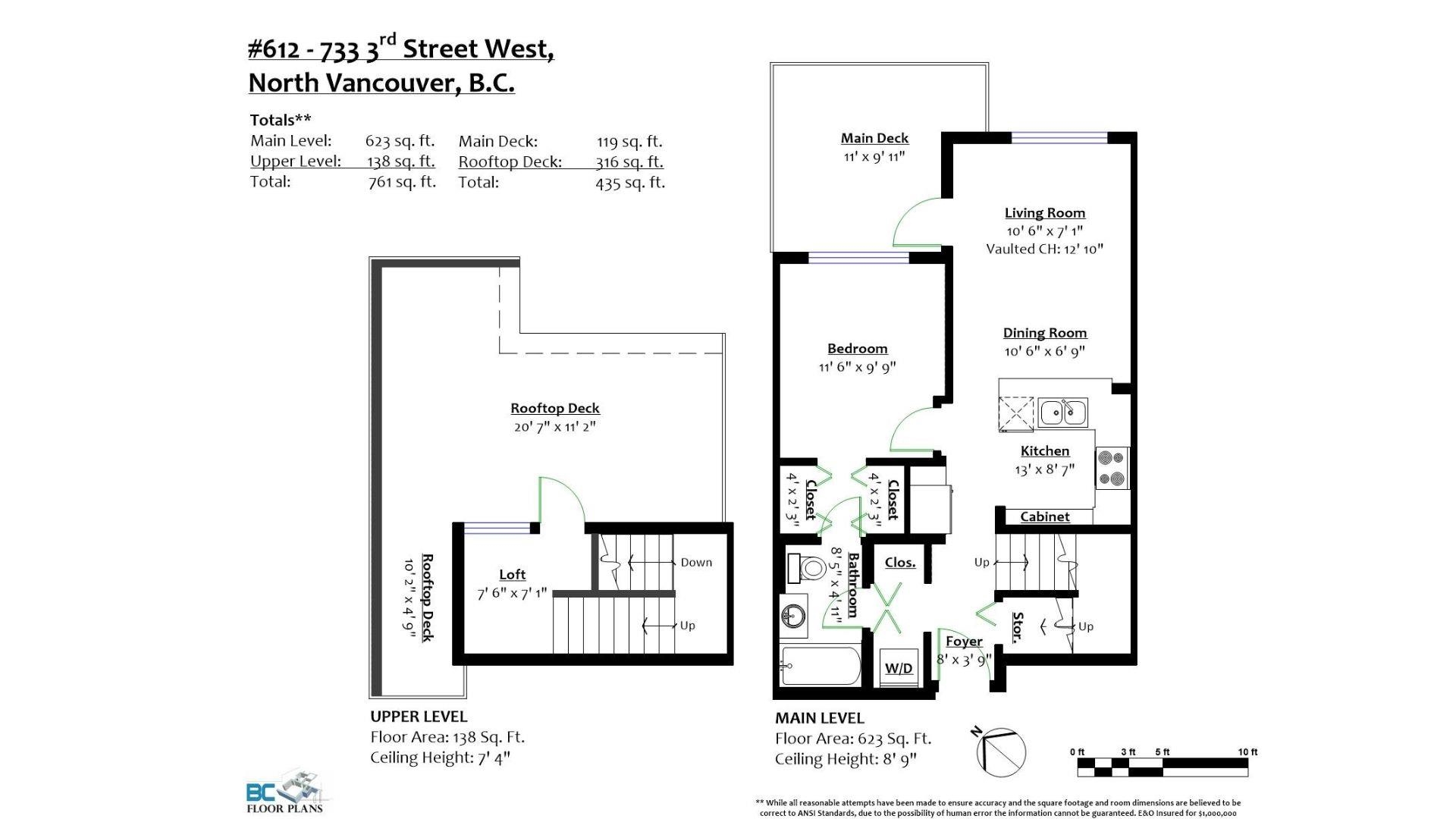- British Columbia
- North Vancouver
733 3rd St W
CAD$818,000
CAD$818,000 Asking price
612 733 3rd StreetNorth Vancouver, British Columbia, V7M0C8
Delisted · Terminated ·
111| 761 sqft
Listing information last updated on Fri Oct 25 2024 03:11:48 GMT-0400 (Eastern Daylight Time)

Open Map
Log in to view more information
Go To LoginSummary
IDR2821431
StatusTerminated
Ownership TypeFreehold Strata
Brokered ByPrompton Real Estate Services Inc.
TypeResidential Apartment,Multi Family,Residential Attached
AgeConstructed Date: 2015
Square Footage761 sqft
RoomsBed:1,Kitchen:1,Bath:1
Parking1 (1)
Maint Fee419.52 / Monthly
Detail
Building
Bathroom Total1
Bedrooms Total1
AmenitiesExercise Centre,Laundry - In Suite
AppliancesAll
Constructed Date2015
Fireplace PresentFalse
Fire ProtectionSmoke Detectors,Sprinkler System-Fire
Heating FuelElectric
Heating TypeHot Water
Size Interior761 sqft
TypeApartment
Outdoor AreaBalcony(s),Balcny(s) Patio(s) Dck(s)
Floor Area Finished Main Floor623
Floor Area Finished Total761
Floor Area Finished Above Main138
Legal DescriptionSTRATA LOT 86, PLAN EPS2532, DISTRICT LOT 265, GROUP 1, NEW WESTMINISTER LAND DISTRICT, TOGETHER WITH AN INTEREST IN THE COMMON PROPERTY IN PROPORTION TO THE UNIT ENTITLEMENT OF THE STRATA LOT AS SHOWN ON FORM 1 OR V, AS APPROPRIATE
Driveway FinishConcrete
Bath Ensuite Of Pieces8
TypeApartment/Condo
FoundationConcrete Perimeter
LockerYes
Unitsin Development166
Titleto LandFreehold Strata
No Floor Levels2
Floor FinishLaminate,Carpet
RoofTorch-On
Tot Unitsin Strata Plan166
ConstructionFrame - Wood
Storeysin Building6
SuiteNone
Exterior FinishAluminum,Glass,Fibre Cement Board
FlooringLaminate,Carpet
Exterior FeaturesBalcony
Above Grade Finished Area761
AppliancesWasher/Dryer,Dishwasher,Refrigerator,Cooktop,Microwave
Stories Total6
Association AmenitiesBike Room,Exercise Centre,Caretaker,Maintenance Grounds,Heat,Hot Water,Management,Recreation Facilities,Snow Removal,Water
Rooms Total6
Building Area Total761
GarageYes
Main Level Bathrooms1
Patio And Porch FeaturesPatio,Deck
Lot FeaturesCentral Location,Recreation Nearby
Basement
Basement AreaNone
Land
Size Total0
Size Total Text0
Acreagefalse
AmenitiesRecreation,Shopping
Size Irregular0
Parking
Parking AccessFront
Parking TypeGarage Underbuilding
Parking FeaturesGarage Under Building,Front Access,Concrete
Utilities
Water SupplyCity/Municipal
Features IncludedClthWsh/Dryr/Frdg/Stve/DW,Microwave,Smoke Alarm,Sprinkler - Fire
Fuel HeatingElectric,Hot Water
Surrounding
Ammenities Near ByRecreation,Shopping
Community FeaturesShopping Nearby
Exterior FeaturesBalcony
Distto School School BusNear
Community FeaturesShopping Nearby
Distanceto Pub Rapid TrNear
Other
FeaturesCentral location,Elevator
Laundry FeaturesIn Unit
Security FeaturesSmoke Detector(s),Fire Sprinkler System
AssociationYes
Internet Entire Listing DisplayYes
Interior FeaturesElevator
SewerPublic Sewer
Pid029-472-652
Sewer TypeCity/Municipal
Cancel Effective Date2023-12-12
Site InfluencesCentral Location,Recreation Nearby,Shopping Nearby
Property DisclosureYes
Services ConnectedElectricity,Water
Rain ScreenFull
of Pets2
Broker ReciprocityYes
Fixtures RemovedNo
Fixtures Rented LeasedNo
Mgmt Co NameStrata West
CatsYes
DogsYes
Maint Fee IncludesCaretaker,Gardening,Heat,Hot Water,Management,Recreation Facility,Snow removal,Water
Short Term Lse Details30 days
BasementNone
HeatingElectric,Hot Water
Level2
Unit No.612
Remarks
Wow Wow Wow! One would be hard pressed to find a one bedroom condo built in the last decade with outdoor space like this one in North Vancouver! The unit was upgraded during construction by the original purchaser which included waterfall quartz counters, upgraded appliances, cabinets, and flooring. With soaring 12'10'' ceilings in the living room and direct access from the suite to the private roof terrace, this suite is a 10/10! Built by reputable Adera the thoughtfulness of this development is evident from the LEED certification to the fantastic gym, the art installations and the West Coast Modern architecture, the residents enjoy peace and comfort as well as easy access to Lonsdale Quay and the Trans Canada trail at your doorstep.
This representation is based in whole or in part on data generated by the Chilliwack District Real Estate Board, Fraser Valley Real Estate Board or Greater Vancouver REALTORS®, which assumes no responsibility for its accuracy.
Location
Province:
British Columbia
City:
North Vancouver
Community:
Harbourside
Room
Room
Level
Length
Width
Area
Foyer
Main
3.74
8.01
29.94
Kitchen
Main
8.60
12.99
111.68
Dining Room
Main
6.76
10.50
70.96
Living Room
Main
7.09
10.50
74.40
Flex Room
Above
7.09
7.51
53.24
Bedroom
Main
9.74
11.52
112.21
School Info
Private SchoolsK-7 Grades Only
Westview Elementary
641 17th St W, North Vancouver0.58 km
ElementaryMiddleEnglish
Book Viewing
Your feedback has been submitted.
Submission Failed! Please check your input and try again or contact us

