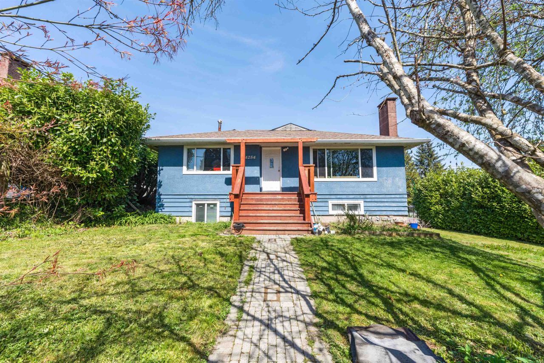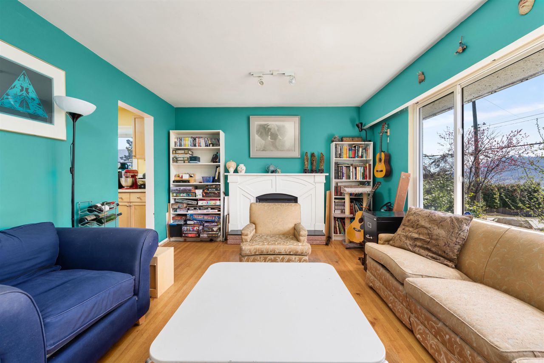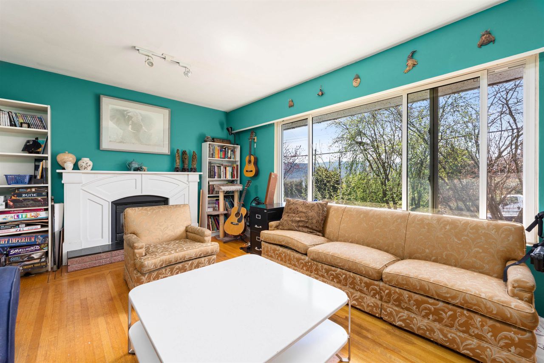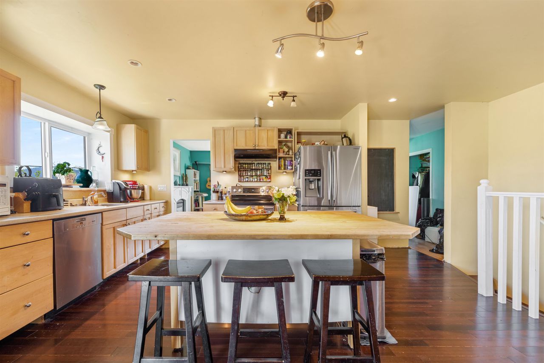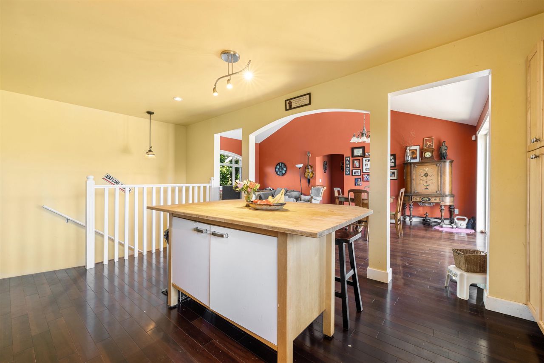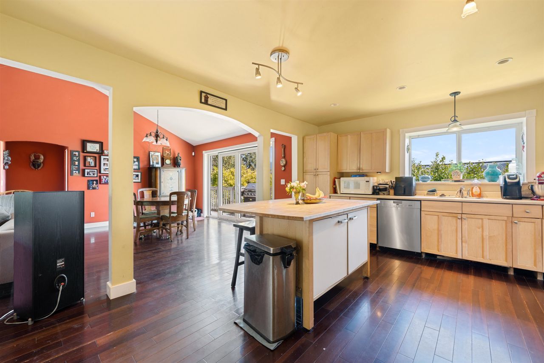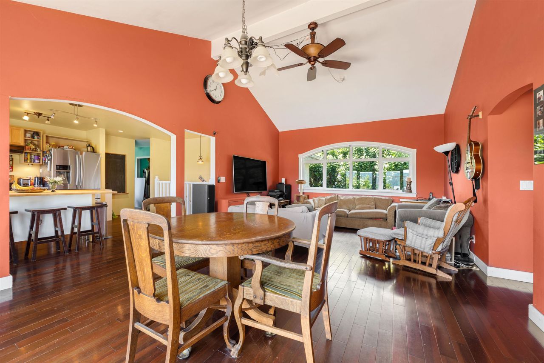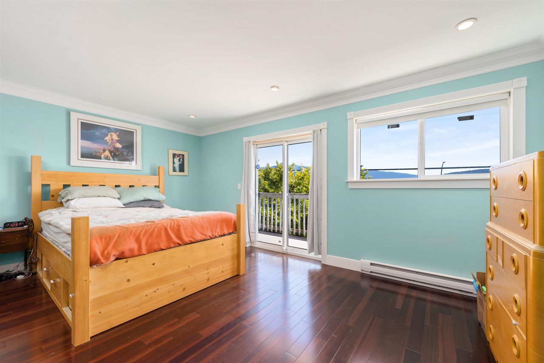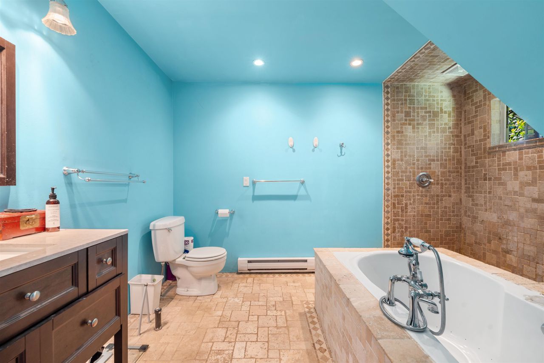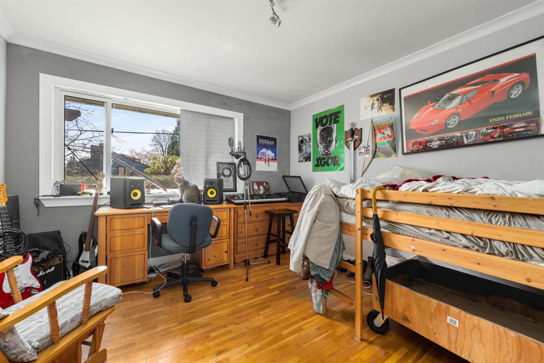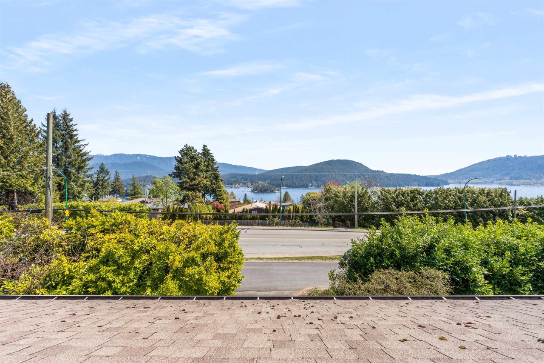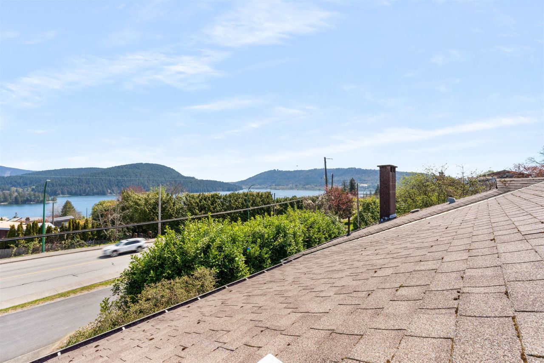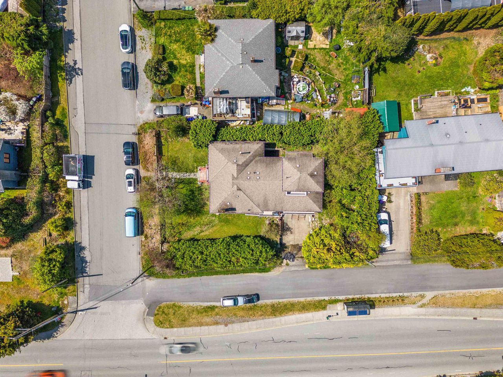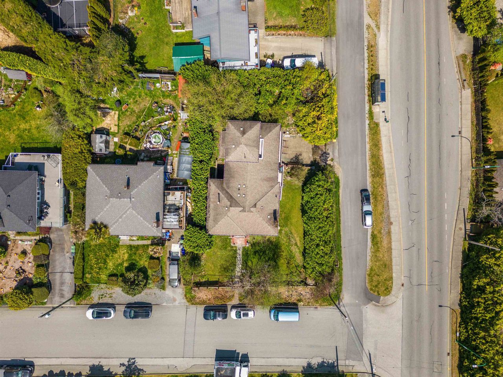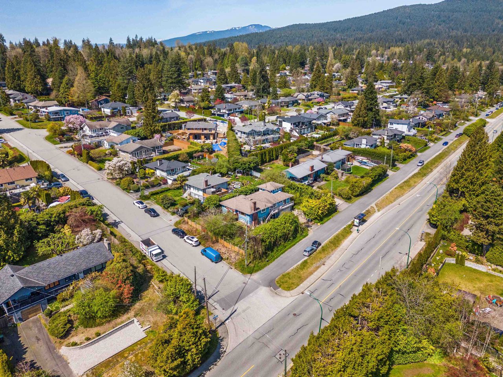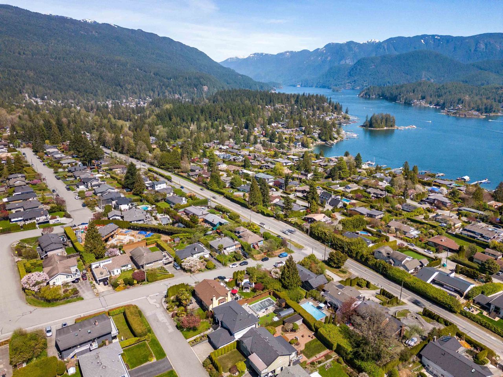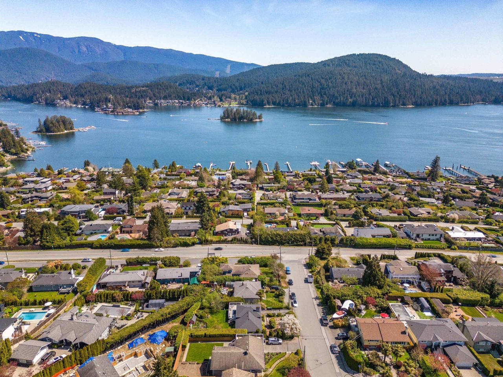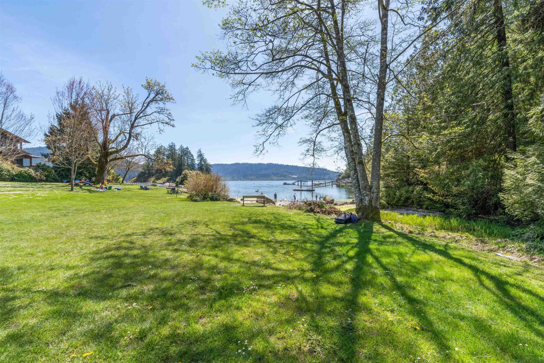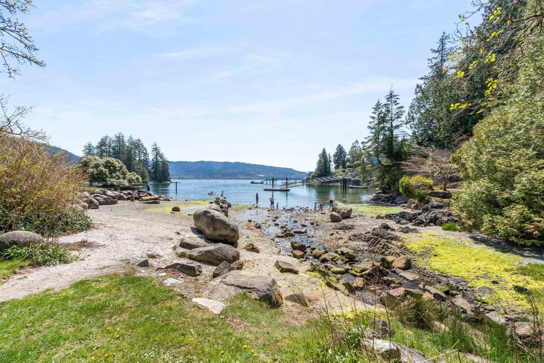- British Columbia
- North Vancouver
4254 Caddy Rd
SoldCAD$x,xxx,xxx
CAD$1,698,000 Asking price
4254 Caddy RoadNorth Vancouver, British Columbia, V7G1B7
Sold · Closed ·
434(2)| 3079 sqft
Listing information last updated on Fri Jul 12 2024 14:36:38 GMT-0400 (Eastern Daylight Time)

Open Map
Log in to view more information
Go To LoginSummary
IDR2836297
StatusClosed
Ownership TypeFreehold NonStrata
Brokered ByRE/MAX Crest Realty
TypeResidential House,Detached,Residential Detached
AgeConstructed Date: 1958
Lot Size70 * undefined Feet
Land Size8276.4 ft²
Square Footage3079 sqft
RoomsBed:4,Kitchen:1,Bath:3
Parking2 (4)
Detail
Building
Bathroom Total3
Bedrooms Total4
AppliancesAll,Refrigerator
Architectural Style2 Level
Basement DevelopmentUnknown
Basement FeaturesUnknown
Basement TypeFull (Unknown)
Constructed Date1958
Construction Style AttachmentDetached
Fireplace PresentTrue
Fireplace Total2
FixtureDrapes/Window coverings
Heating FuelElectric
Heating TypeBaseboard heaters
Size Interior3079 sqft
TypeHouse
Outdoor AreaBalcony(s),Rooftop Deck
Floor Area Finished Main Floor1795
Floor Area Finished Total3079
Floor Area Finished Above Main257
Floor Area Finished Blw Main1027
Legal DescriptionLOT 10, BLOCK 4, PLAN VAP9504, DISTRICT LOT 471, GROUP 1, NEW WESTMINSTER LAND DISTRICT
Driveway FinishConcrete
Fireplaces2
Bath Ensuite Of Pieces4
Lot Size Square Ft8400
TypeHouse/Single Family
FoundationConcrete Perimeter
Titleto LandFreehold NonStrata
Fireplace FueledbyNatural Gas
No Floor Levels3
Floor FinishTile,Carpet
RoofAsphalt
RenovationsAddition
ConstructionConcrete Block,Frame - Wood,Other
Exterior FinishOther,Stucco,Wood
FlooringTile,Carpet
Fireplaces Total2
Exterior FeaturesBalcony,Private Yard
Above Grade Finished Area2052
AppliancesWasher/Dryer,Dishwasher,Refrigerator,Cooktop,Microwave
Rooms Total14
Building Area Total3079
GarageYes
Main Level Bathrooms2
Property ConditionRenovation Addition
Patio And Porch FeaturesRooftop Deck
Fireplace FeaturesGas
Window FeaturesWindow Coverings
Lot FeaturesCentral Location,Near Golf Course,Marina Nearby,Recreation Nearby
Basement
Basement AreaFull
Land
Size Total8400 sqft
Size Total Text8400 sqft
Acreagefalse
AmenitiesGolf Course,Marina,Recreation
Size Irregular8400
Lot Size Square Meters780.39
Lot Size Hectares0.08
Lot Size Acres0.19
Parking
ParkingGarage,RV
Parking AccessSide
Garage Door Ht7'10
Parking TypeAdd. Parking Avail.,Garage; Double,RV Parking Avail.
Out Bldgs Garage Size22'2 x 28'8
Parking FeaturesAdditional Parking,Garage Double,RV Access/Parking,Side Access,Concrete
Utilities
Water SupplyCity/Municipal
Roughed In PlumbingNo
Features IncludedClthWsh/Dryr/Frdg/Stve/DW,Drapes/Window Coverings,Microwave,Refrigerator
Fuel HeatingBaseboard,Electric
Surrounding
Ammenities Near ByGolf Course,Marina,Recreation
Exterior FeaturesBalcony,Private Yard
View TypeView
Distto School School Busclose
Distanceto Pub Rapid Trclose
Other
FeaturesCentral location
Internet Entire Listing DisplayYes
SewerPublic Sewer
Processed Date2024-01-10
Pid009-643-559
Sewer TypeCity/Municipal
Site InfluencesCentral Location,Golf Course Nearby,Marina Nearby,Private Yard,Recreation Nearby
Property DisclosureYes
Services ConnectedElectricity,Water
View SpecifyWater & Mountain views
Broker ReciprocityYes
Fixtures RemovedNo
Fixtures Rented LeasedNo
Flood PlainNo
Approx Year of Renovations Addns2005
SPOLP Ratio0.99
SPLP Ratio0.99
BasementFull
HeatingBaseboard,Electric
Level2
Remarks
INVESTORS & BUILDERS! This 4 bedroom 3 bathroom detached home is on 8,400 sq ft corner lot. Nestled in the picturesque community of Dollarton near Deep Cove, offering breathtaking water views and a serene coastal lifestyle. With a spacious living-dining area, this home boasts a comfortable and inviting atmosphere, perfect for both relaxing and entertaining guests. This home is within walking distance of local amenities, including shops, restaurants,Seymour Golf Course,Cates Park, and hiking trails. With its stunning water views, modern amenities, and convenient location, this home is the perfect retreat for those seeking the best of West Coast living. Open House Sat Dec 16th 1-3 pm.
This representation is based in whole or in part on data generated by the Chilliwack District Real Estate Board, Fraser Valley Real Estate Board or Greater Vancouver REALTORS®, which assumes no responsibility for its accuracy.
Location
Province:
British Columbia
City:
North Vancouver
Community:
Dollarton
Room
Room
Level
Length
Width
Area
Living Room
Main
16.83
12.17
204.86
Kitchen
Main
15.68
13.09
205.29
Dining Room
Main
10.83
14.50
157.00
Family Room
Main
12.40
14.50
179.84
Primary Bedroom
Main
14.01
16.57
232.11
Bedroom
Main
11.15
12.34
137.61
Bedroom
Main
9.68
9.58
92.72
Walk-In Closet
Main
12.17
3.35
40.73
Den
Above
12.66
16.40
207.74
Living Room
Below
18.24
11.91
217.25
Bedroom
Below
15.75
12.50
196.85
Laundry
Below
10.07
12.34
124.25
Utility
Below
9.84
6.50
63.94
Flex Room
Below
6.00
12.24
73.47
School Info
Private SchoolsK-7 Grades Only
Sherwood Park Elementary
4085 Dollar Rd, North Vancouver0.575 km
ElementaryMiddleEnglish
8-12 Grades Only
Seycove Secondary Community
1204 Caledonia Ave, North Vancouver0.675 km
SecondaryEnglish
Book Viewing
Your feedback has been submitted.
Submission Failed! Please check your input and try again or contact us

