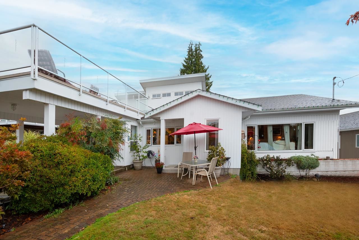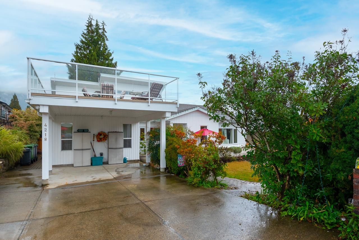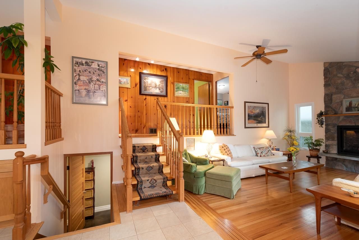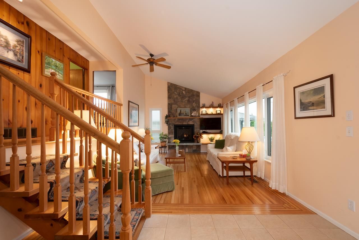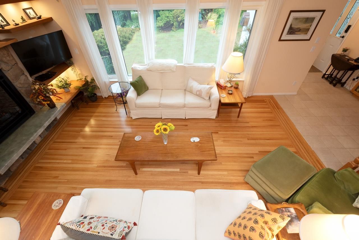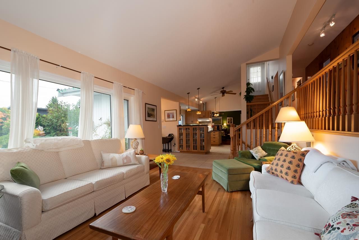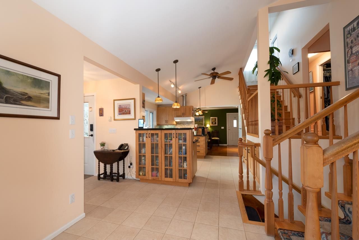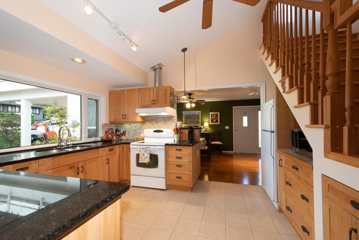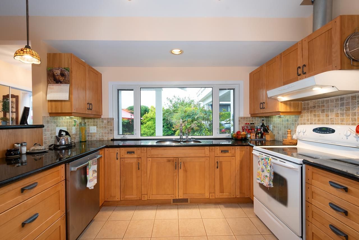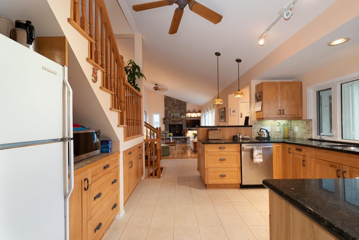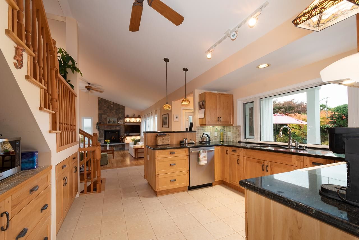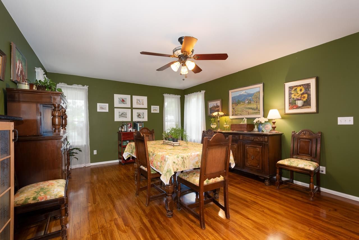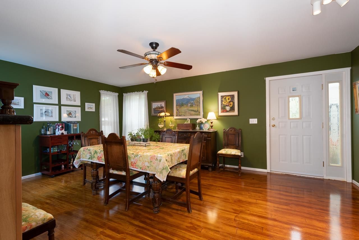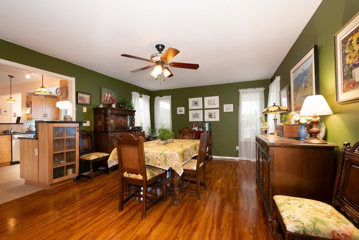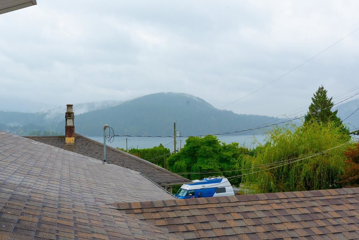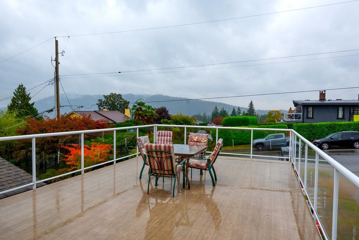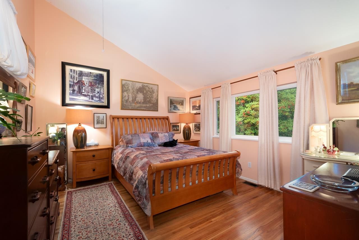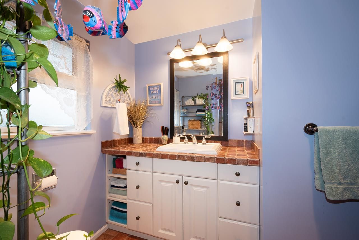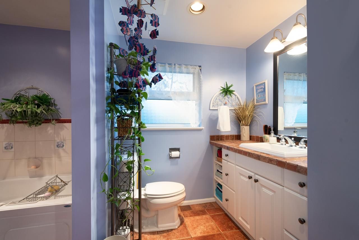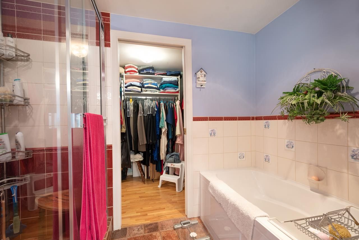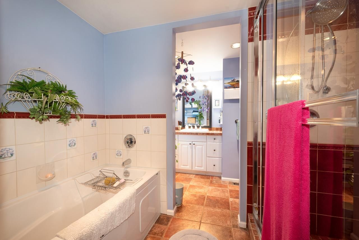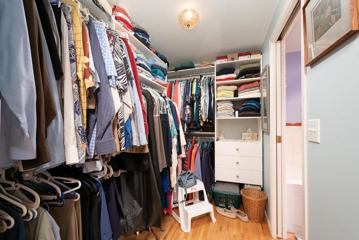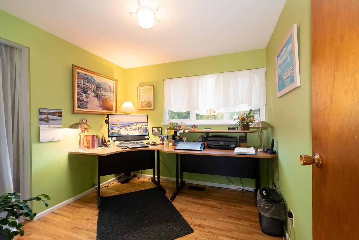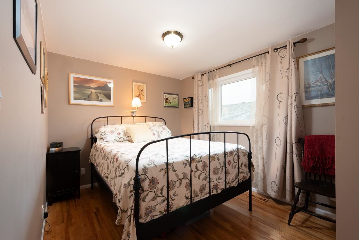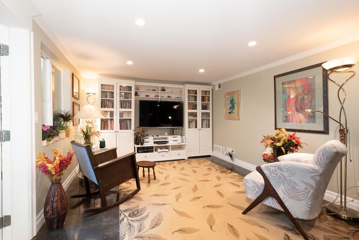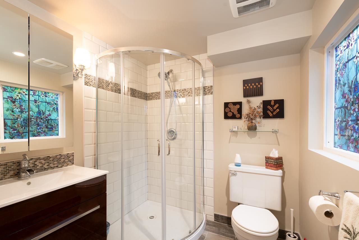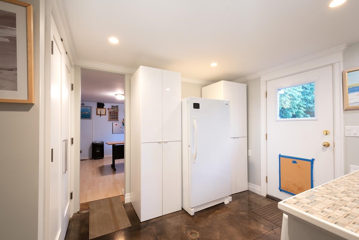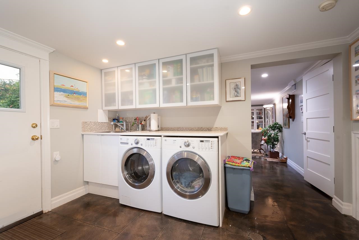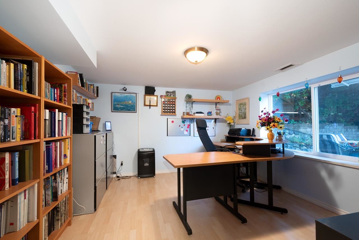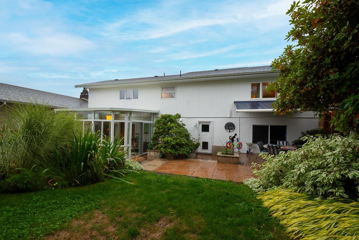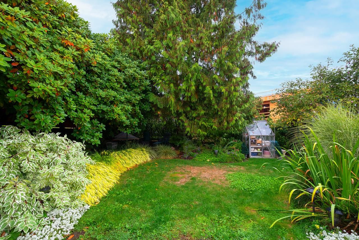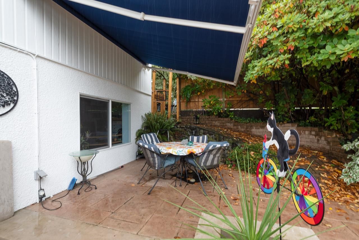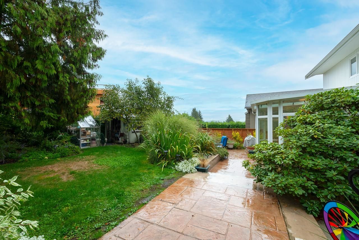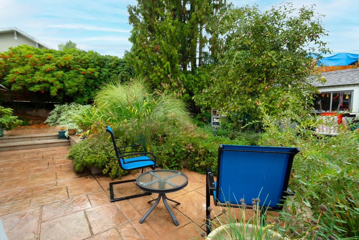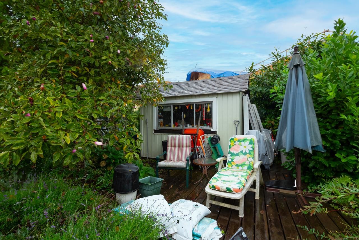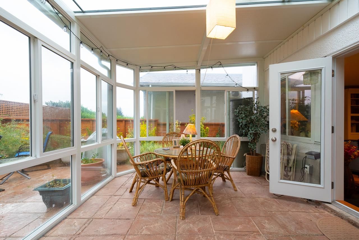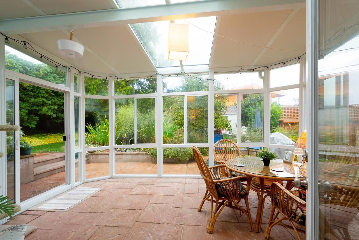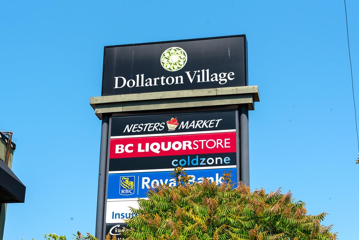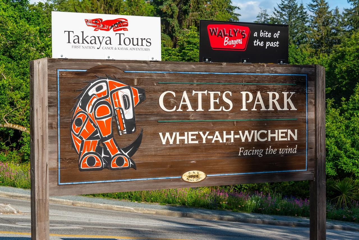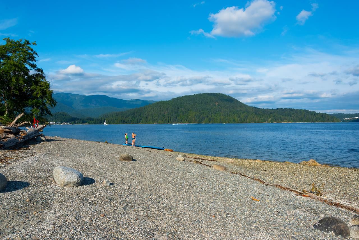- British Columbia
- North Vancouver
4218 Caddy Rd
CAD$2,168,800
CAD$2,168,800 Asking price
4218 Caddy RoadNorth Vancouver, British Columbia, V7G1B7
Delisted · Terminated ·
323(1)| 2234 sqft
Listing information last updated on Fri Feb 23 2024 05:06:42 GMT-0500 (Eastern Standard Time)

Open Map
Log in to view more information
Go To LoginSummary
IDR2819844
StatusTerminated
Ownership TypeFreehold NonStrata
Brokered BySutton Group-West Coast Realty
TypeResidential House,Detached,Residential Detached
AgeConstructed Date: 1957
Lot Size0 x 0 Feet
Land Size7840.8 ft²
Square Footage2234 sqft
RoomsBed:3,Kitchen:1,Bath:2
Parking1 (3)
Virtual Tour
Detail
Building
Bathroom Total2
Bedrooms Total3
Architectural Style3 Level
Basement DevelopmentFinished
Basement FeaturesUnknown
Basement TypePartial (Finished)
Constructed Date1957
Construction Style AttachmentDetached
Cooling TypeAir Conditioned
Fireplace PresentTrue
Fireplace Total1
Heating FuelNatural gas
Heating TypeBaseboard heaters,Forced air
Size Interior2234 sqft
TypeHouse
Outdoor AreaBalcny(s) Patio(s) Dck(s),Fenced Yard,Rooftop Deck
Floor Area Finished Main Floor1543
Floor Area Finished Total2234
Legal DescriptionLOT 14, BLOCK 4, PLAN VAP9504, DISTRICT LOT 471, GROUP 1, NEW WESTMINSTER LAND DISTRICT
Fireplaces1
Bath Ensuite Of Pieces4
Lot Size Square Ft7800
TypeHouse/Single Family
FoundationConcrete Perimeter
Titleto LandFreehold NonStrata
Fireplace FueledbyNatural Gas
No Floor Levels3
RoofAsphalt
RenovationsPartly
ConstructionFrame - Wood
Exterior FinishMixed,Wood
Fireplaces Total1
Exterior FeaturesBalcony,Private Yard
Above Grade Finished Area1543
Rooms Total12
Building Area Total2234
Below Grade Finished Area691
Property ConditionRenovation Partly
Patio And Porch FeaturesPatio,Deck,Rooftop Deck
Fireplace FeaturesGas
Lot FeaturesNear Golf Course,Marina Nearby,Recreation Nearby,Ski Hill Nearby
Basement
Floor Area Finished Basement691
Basement AreaCrawl,Fully Finished,Part
Land
Size Total7800 sqft
Size Total Text7800 sqft
Acreagefalse
AmenitiesGolf Course,Marina,Recreation,Shopping,Ski hill
Size Irregular7800
Lot Size Square Meters724.64
Lot Size Hectares0.07
Lot Size Acres0.18
Parking
Parking AccessFront
Parking TypeCarport; Single,Open
Parking FeaturesCarport Single,Open,Front Access
Utilities
Tax Utilities IncludedNo
Water SupplyCity/Municipal
Features IncludedAir Conditioning
Fuel HeatingBaseboard,Forced Air,Natural Gas
Surrounding
Ammenities Near ByGolf Course,Marina,Recreation,Shopping,Ski hill
Community FeaturesShopping Nearby
Exterior FeaturesBalcony,Private Yard
View TypeView
Distto School School BusNear
Community FeaturesShopping Nearby
Distanceto Pub Rapid TrNear
Other
Internet Entire Listing DisplayYes
SewerPublic Sewer,Sanitary Sewer
Pid009-643-770
Sewer TypeCity/Municipal
Cancel Effective Date2023-12-21
Site InfluencesGolf Course Nearby,Marina Nearby,Private Yard,Recreation Nearby,Shopping Nearby,Ski Hill Nearby
Property DisclosureYes
Services ConnectedElectricity,Natural Gas,Sanitary Sewer,Water
View SpecifyOcean and Mountains (Deck)
Broker ReciprocityYes
Fixtures Rented LeasedNo
BasementCrawl Space,Finished,Partial
A/CCentral Air,Air Conditioning
HeatingBaseboard,Forced Air,Natural Gas
Level3
Remarks
Welcome Home ! Come on in to this fabulous warm and cozy home in popular Dollarton. You will love the bright and airy cottage feeling throughout featuring Air conditioning, gleaming hardwood floors , vaulted ceilings, hickory wood kitchen cabinets, granite counters and floor to ceiling gas fireplace. Upstairs highlights a Primary Bedroom with walk-in closet and semi en-suite , 2 additional bedrooms and and and interior staircase leading to a sunny large 580 Square foot rooftop deck . Downstairs offers a Rec-room and renovated bathroom, , laundry and separate office or additional bedroom, Enjoy the bright and open solarium leading to an absolutely beautiful sundrenched gardeners oasis back yard . All of this located minuets to Shopping, gorgeous Cates Park , Schools and Transport .
This representation is based in whole or in part on data generated by the Chilliwack District Real Estate Board, Fraser Valley Real Estate Board or Greater Vancouver REALTORS®, which assumes no responsibility for its accuracy.
Location
Province:
British Columbia
City:
North Vancouver
Community:
Dollarton
Room
Room
Level
Length
Width
Area
Living Room
Main
12.24
19.49
238.49
Dining Room
Main
13.48
19.65
265.00
Kitchen
Main
11.42
10.99
125.49
Foyer
Main
4.00
4.99
19.96
Primary Bedroom
Above
12.34
13.48
166.34
Walk-In Closet
Above
5.51
8.83
48.64
Bedroom
Above
8.83
8.83
77.89
Bedroom
Above
10.07
8.92
89.88
Solarium
Below
11.52
15.32
176.44
Laundry
Below
10.60
12.07
127.94
Office
Below
11.84
12.24
144.94
Recreation Room
Below
12.01
17.49
209.98
School Info
Private SchoolsK-7 Grades Only
Sherwood Park Elementary
4085 Dollar Rd, North Vancouver0.529 km
ElementaryMiddleEnglish
8-12 Grades Only
Seycove Secondary Community
1204 Caledonia Ave, North Vancouver0.681 km
SecondaryEnglish
Book Viewing
Your feedback has been submitted.
Submission Failed! Please check your input and try again or contact us

