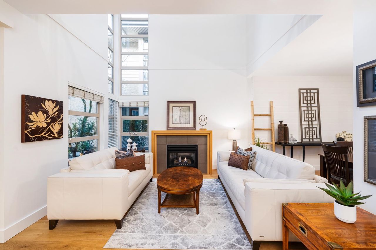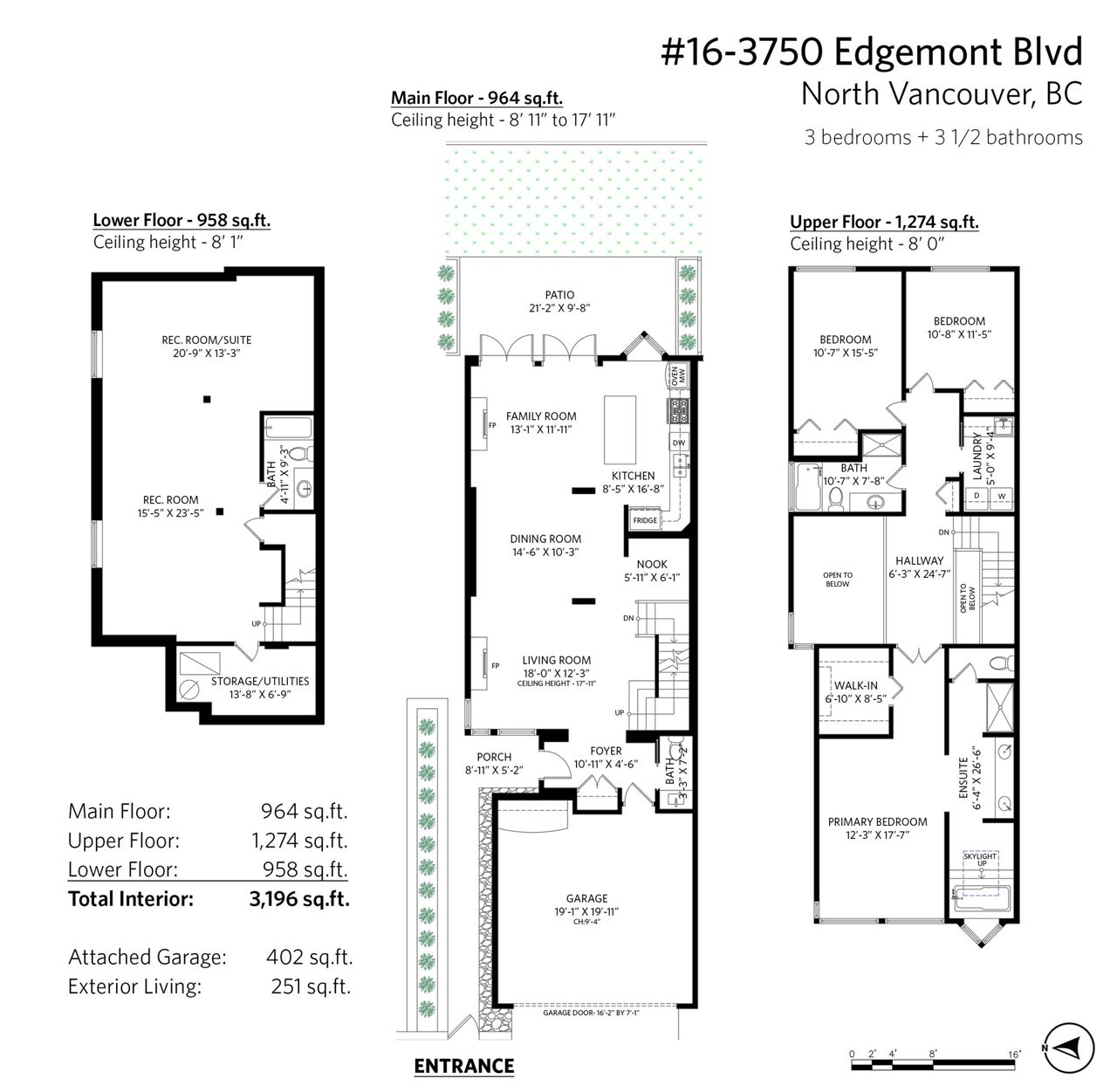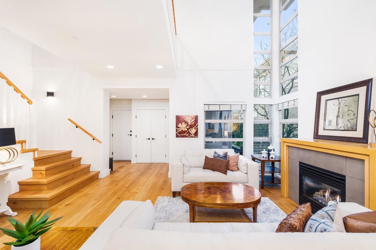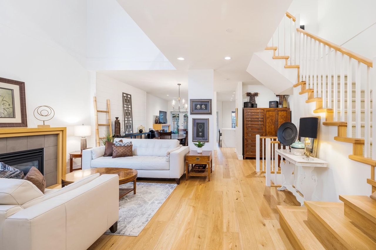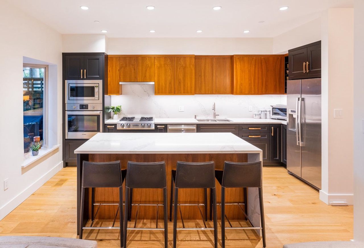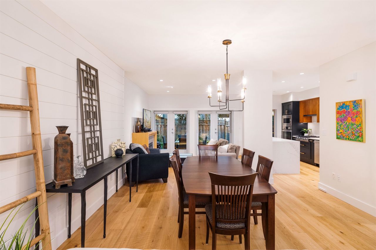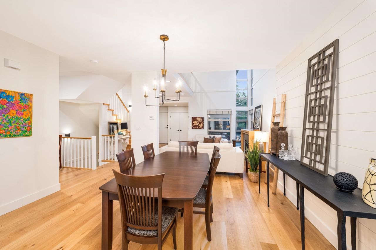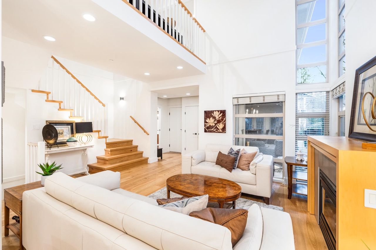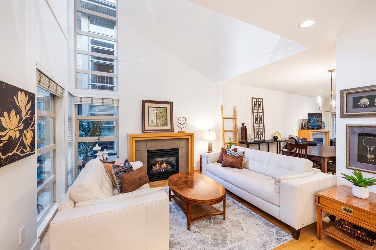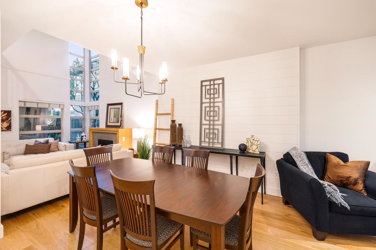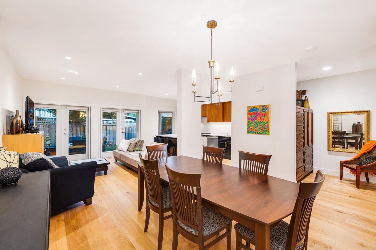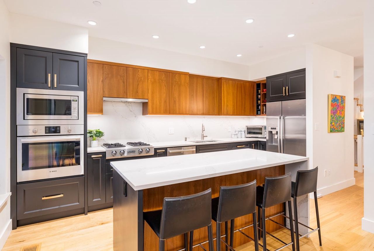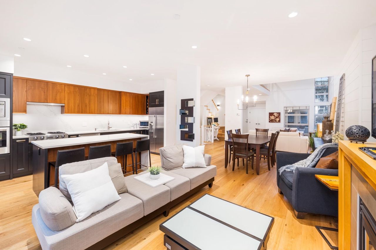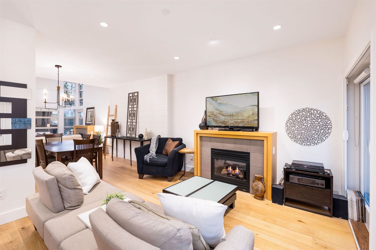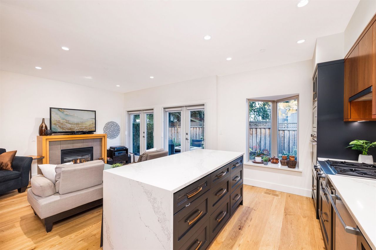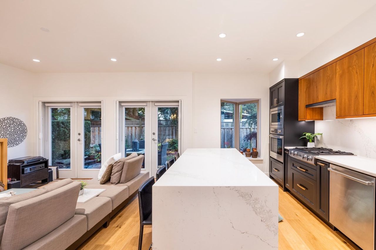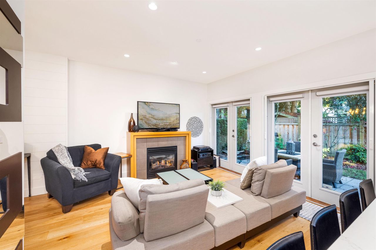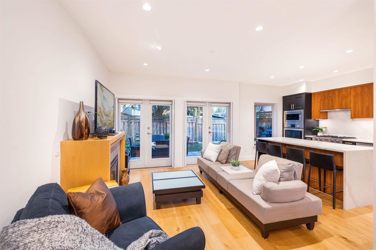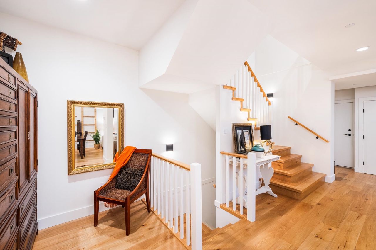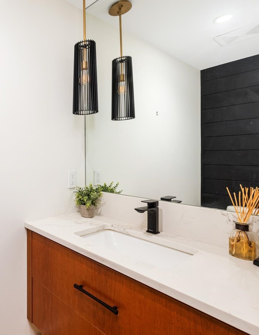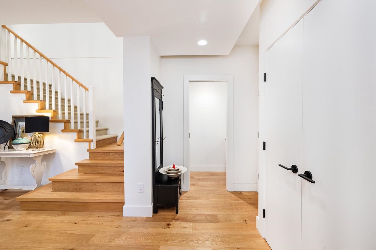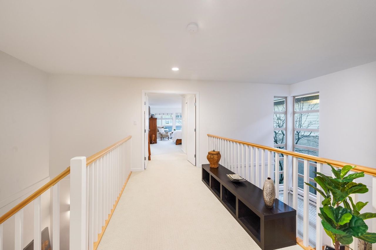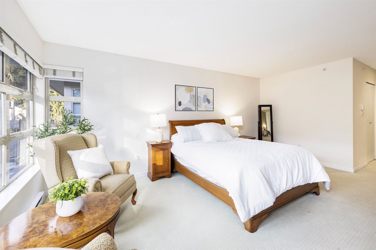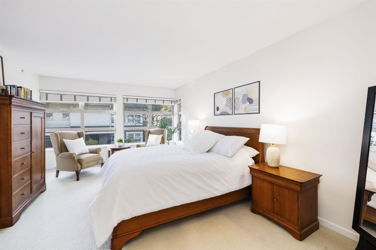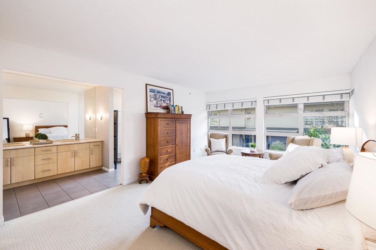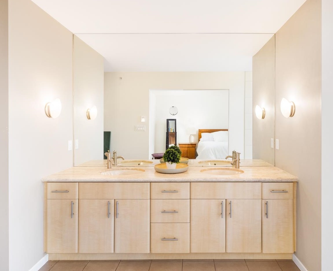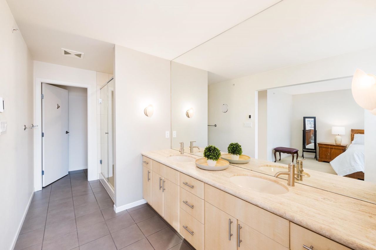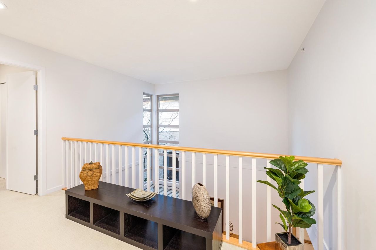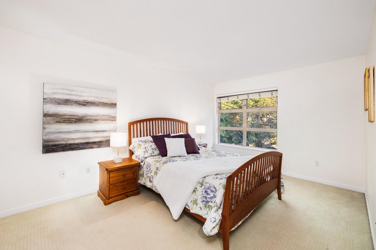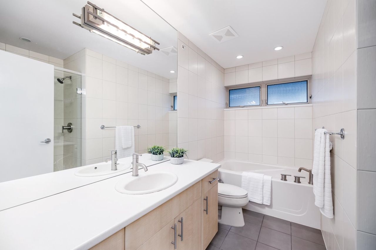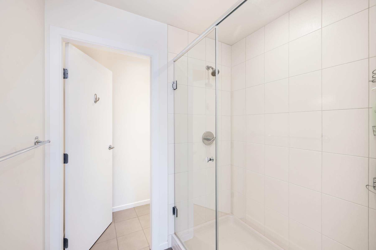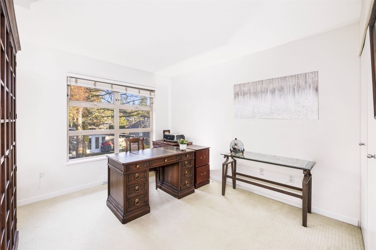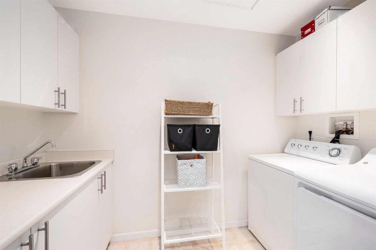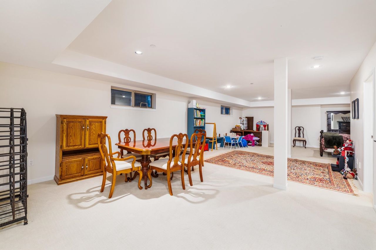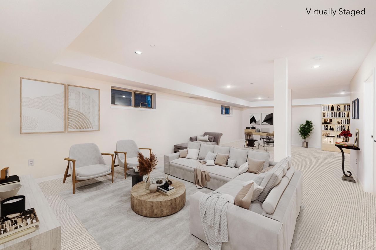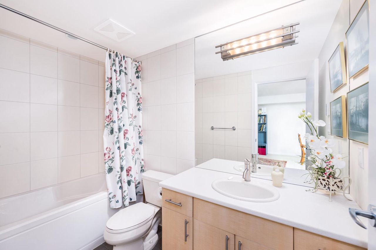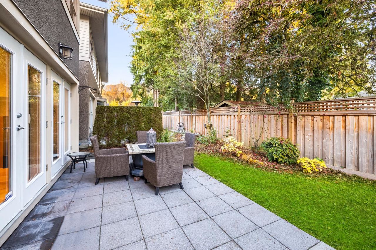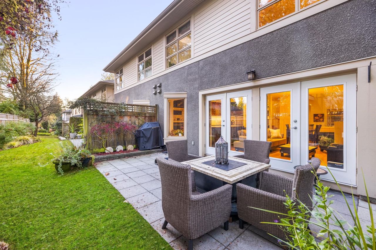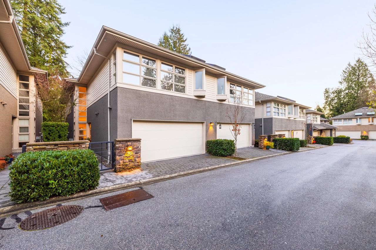- British Columbia
- North Vancouver
3750 Edgemont Blvd
CAD$2,399,000
CAD$2,399,000 Asking price
16 3750 Edgemont BoulevardNorth Vancouver, British Columbia, V7R2P8
Delisted · Terminated ·
342(2)| 3196 sqft
Listing information last updated on Fri Oct 25 2024 17:18:50 GMT-0400 (Eastern Daylight Time)

Open Map
Log in to view more information
Go To LoginSummary
IDR2834880
StatusTerminated
Ownership TypeFreehold Strata
Brokered ByOakwyn Realty Ltd.
TypeResidential Townhouse,Attached,Residential Attached
AgeConstructed Date: 2005
Square Footage3196 sqft
RoomsBed:3,Kitchen:1,Bath:4
Parking2 (2)
Maint Fee674.5 / Monthly
Detail
Building
Bathroom Total4
Bedrooms Total3
AmenitiesLaundry - In Suite
AppliancesDishwasher,Oven - Built-In,Refrigerator,Central Vacuum
Architectural Style2 Level
Basement DevelopmentFinished
Basement FeaturesUnknown
Basement TypeUnknown (Finished)
Constructed Date2005
Fireplace PresentFalse
Heating FuelNatural gas
Heating TypeBaseboard heaters,Forced air
Size Interior3196 sqft
TypeRow / Townhouse
Outdoor AreaPatio(s)
Floor Area Finished Main Floor964
Floor Area Finished Total3196
Floor Area Finished Above Main1274
Legal DescriptionSTRATA LOT 16, PLAN BCS1296, DISTRICT LOT 601, GROUP 1, NEW WESTMINSTER LAND DISTRICT, TOGETHER WITH AN INTEREST IN THE COMMON PROPERTY IN PROPORTION TO THE UNIT ENTITLEMENT OF THE STRATA LOT AS SHOWN ON FORM V
Driveway FinishAsphalt
Fireplaces2
Bath Ensuite Of Pieces5
TypeTownhouse
FoundationConcrete Perimeter
Unitsin Development60
Titleto LandFreehold Strata
Fireplace FueledbyGas - Natural
No Floor Levels3
Floor FinishHardwood,Carpet
RoofAsphalt
RenovationsPartly
Tot Unitsin Strata Plan60
ConstructionFrame - Wood
Exterior FinishMixed,Stucco
FlooringHardwood,Carpet
Fireplaces Total2
Exterior FeaturesGarden
Above Grade Finished Area2238
AppliancesDishwasher,Refrigerator,Microwave,Oven,Range
Association AmenitiesTrash,Maintenance Grounds,Management,Snow Removal
Rooms Total14
Building Area Total3196
GarageYes
Below Grade Finished Area958
Main Level Bathrooms1
Property ConditionRenovation Partly
Patio And Porch FeaturesPatio
Fireplace FeaturesGas
Lot FeaturesCentral Location,Recreation Nearby,Ski Hill Nearby
Basement
Floor Area Finished Basement958
Basement AreaFully Finished
Land
Size Total0
Size Total Text0
Acreagefalse
AmenitiesRecreation,Shopping,Ski hill
Landscape FeaturesGarden Area
Size Irregular0
Parking
ParkingGarage,Visitor Parking
Parking AccessFront
Parking TypeGarage; Double,Visitor Parking
Parking FeaturesGarage Double,Guest,Front Access,Asphalt
Utilities
Water SupplyCity/Municipal
Features IncludedDishwasher,Microwave,Oven - Built In,Range Top,Refrigerator,Vacuum - Built In
Fuel HeatingBaseboard,Forced Air,Natural Gas
Surrounding
Ammenities Near ByRecreation,Shopping,Ski hill
Community FeaturesShopping Nearby
Exterior FeaturesGarden
Road Surface TypePaved
Distto School School Bus1km
Community FeaturesShopping Nearby
Distanceto Pub Rapid Tr1/2 block
Other
FeaturesCentral location
Laundry FeaturesIn Unit
AssociationYes
Internet Entire Listing DisplayYes
Road Surface TypePaved
Interior FeaturesStorage,Central Vacuum
SewerPublic Sewer
Pid026-293-463
Sewer TypeCity/Municipal
Cancel Effective Date2023-12-23
Site InfluencesCentral Location,Paved Road,Recreation Nearby,Shopping Nearby,Ski Hill Nearby
Property DisclosureYes
Services ConnectedElectricity,Natural Gas,Water
Rain ScreenFull
of Pets2
Broker ReciprocityYes
Approx Year of Renovations Addns2020
Mgmt Co NamePacific Quorum Properties Inc.
Mgmt Co Phone604-685-3828
CatsYes
DogsYes
Maint Fee IncludesGarbage Pickup,Gardening,Management,Snow removal
BasementFinished
HeatingBaseboard,Forced Air,Natural Gas
Level2
Unit No.16
Remarks
The Manor at Edgemont, a premier enclave offering unparalleled space, privacy & quality. Just steps from Edgemont Village & scenic trails, this BEAUTIFULLY UPDATED 3-bed, 3.5-bath, 3200 sqft, duplex-style townhouse combines house-like advantages with turnkey ease. Enjoy a large outdoor space & a convenient double garage. Revel in an open design, oversized windows, soaring high ceilings & a STUNNING, RENOVATED main floor, gourmet kitchen boasting CUSTOM walnut MILLWORK, waterful island, solid quartz counters & backsplash, & gorgeous wide plank oak floors. The lavish primary suite includes a spa-like ensuite, 2 more bedrooms, elegant bath & proper laundry grace the top floor. The basement boasts versatility, storage, rec room, guest suite & full bath. Experience luxury in a coveted locale.
This representation is based in whole or in part on data generated by the Chilliwack District Real Estate Board, Fraser Valley Real Estate Board or Greater Vancouver REALTORS®, which assumes no responsibility for its accuracy.
Location
Province:
British Columbia
City:
North Vancouver
Community:
Edgemont
Room
Room
Level
Length
Width
Area
Living Room
Main
12.24
18.01
220.42
Dining Room
Main
10.24
14.50
148.44
Kitchen
Main
16.67
8.43
140.53
Family Room
Main
11.09
13.09
145.16
Den
Main
6.07
5.91
35.84
Foyer
Main
4.49
10.93
49.11
Primary Bedroom
Above
17.49
12.24
214.00
Walk-In Closet
Above
8.43
6.82
57.54
Bedroom
Above
15.42
10.60
163.41
Bedroom
Above
11.42
10.50
119.87
Laundry
Above
9.32
4.99
46.47
Recreation Room
Bsmt
23.43
15.42
361.22
Recreation Room
Bsmt
13.25
20.73
274.83
Storage
Bsmt
6.76
13.68
92.46
School Info
Private SchoolsK-7 Grades Only
Cleveland Elementary
1255 Eldon Rd, North Vancouver0.258 km
ElementaryMiddleEnglish
8-12 Grades Only
Handsworth Secondary School
1044 Edgewood Rd, North Vancouver0.942 km
SecondaryEnglish
Book Viewing
Your feedback has been submitted.
Submission Failed! Please check your input and try again or contact us

