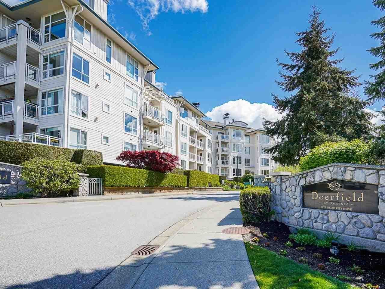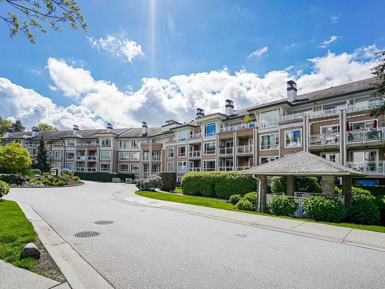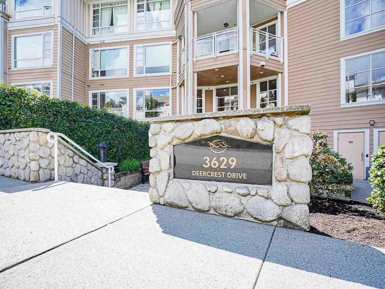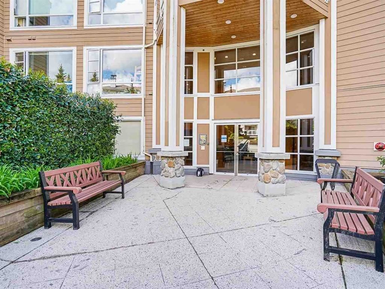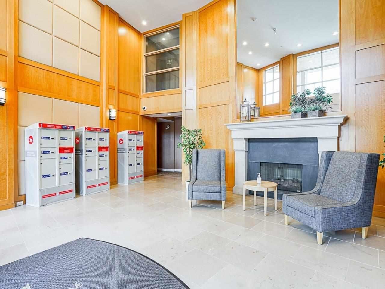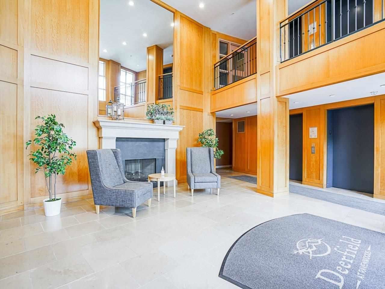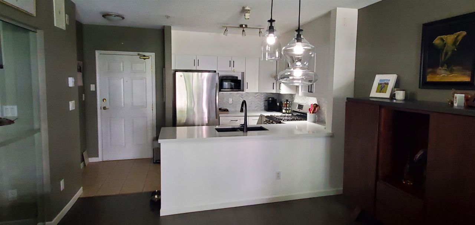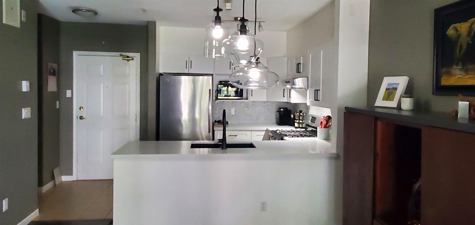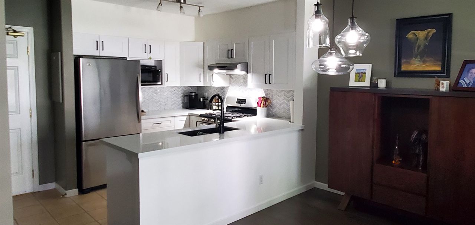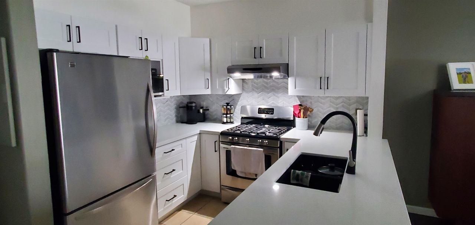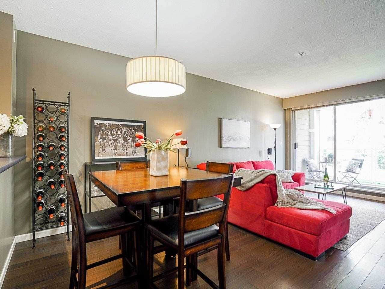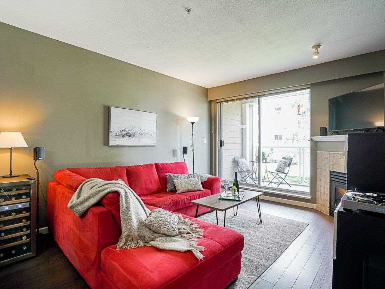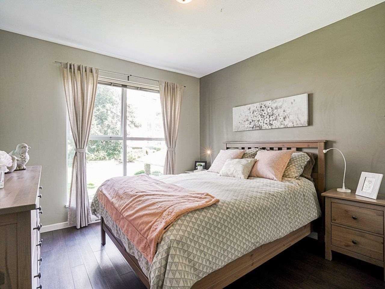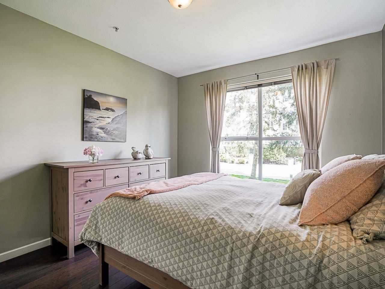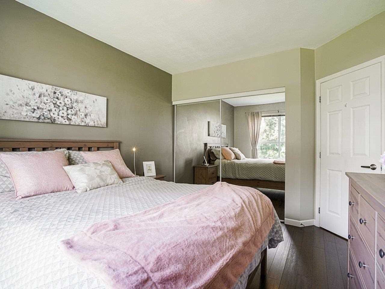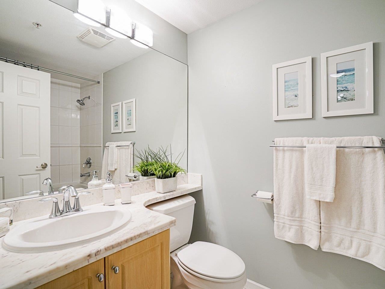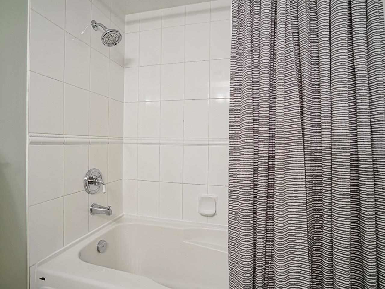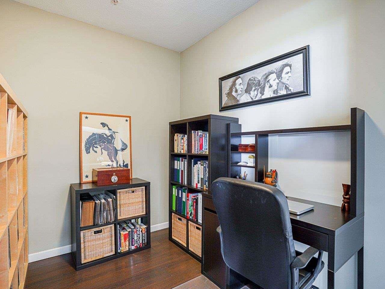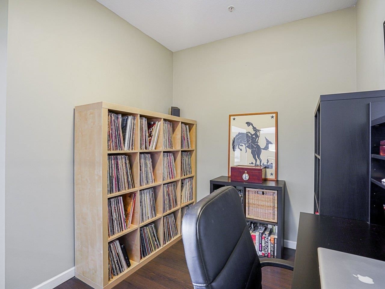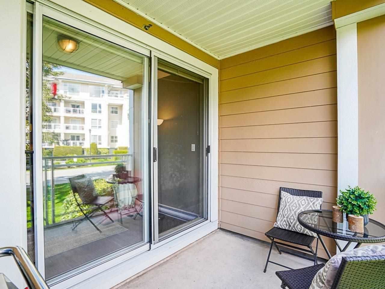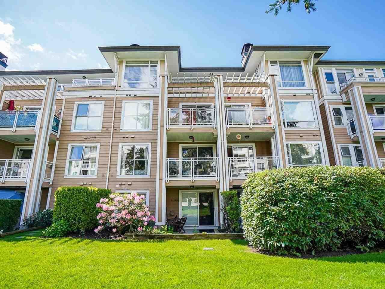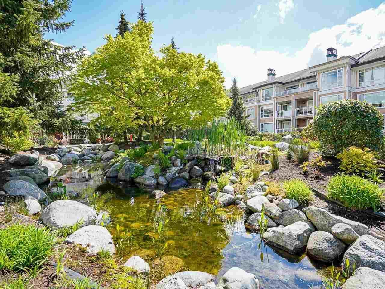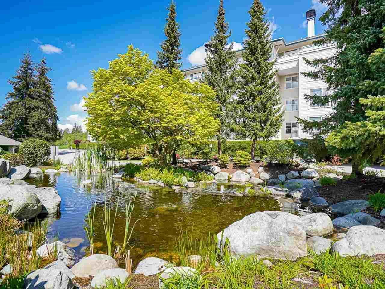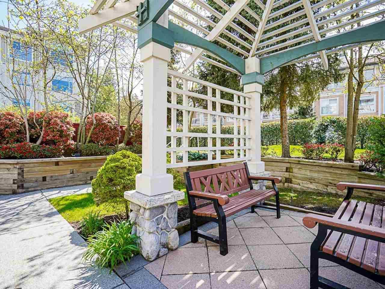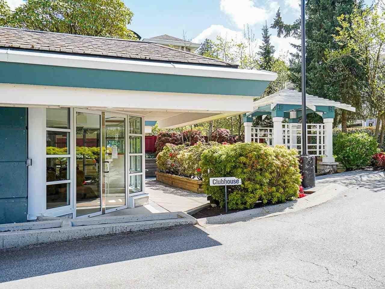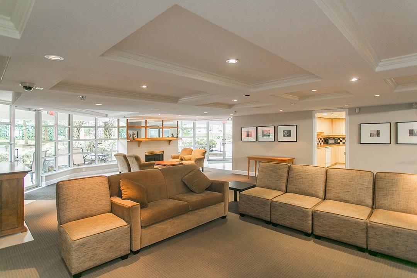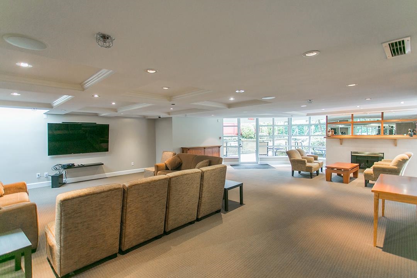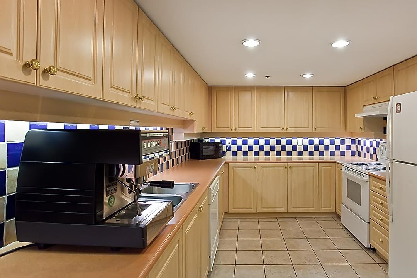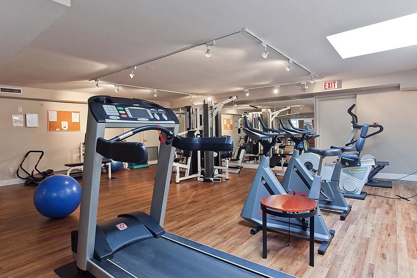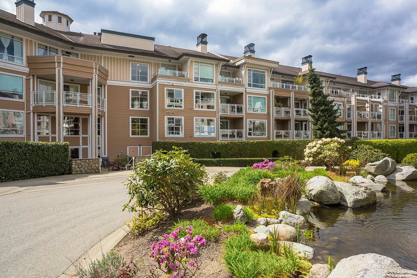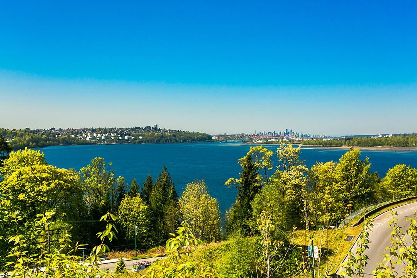- British Columbia
- North Vancouver
3629 Deercrest Dr
CAD$549,000
CAD$549,000 Asking price
306 3629 Deercrest DriveNorth Vancouver, British Columbia, V7G2S9
Delisted · Expired ·
111| 709 sqft
Listing information last updated on Fri Oct 25 2024 08:49:34 GMT-0400 (Eastern Daylight Time)

Open Map
Log in to view more information
Go To LoginSummary
IDR2824519
StatusExpired
Ownership TypeLeasehold prepaid-NonStrata
Brokered ByRoyal LePage Sussex
TypeResidential Apartment,Multi Family,Residential Attached
AgeConstructed Date: 1999
Square Footage709 sqft
RoomsBed:1,Kitchen:1,Bath:1
Parking1 (1)
Maint Fee410.07 / Monthly
Detail
Building
Bathroom Total1
Bedrooms Total1
AmenitiesExercise Centre,Laundry - In Suite,Recreation Centre
AppliancesAll
Constructed Date1999
Fireplace PresentFalse
Heating FuelElectric
Heating TypeBaseboard heaters
Size Interior709 sqft
TypeApartment
Outdoor AreaBalcony(s)
Floor Area Finished Main Floor709
Floor Area Finished Total709
Legal DescriptionUNIT 51 WITHIN LOT 79-4-5 RSBC 3021R
Fireplaces1
TypeApartment/Condo
FoundationConcrete Perimeter
LockerYes
Unitsin Development396
Titleto LandLeasehold prepaid-NonStrata
Fireplace FueledbyGas - Natural
No Floor Levels1
Floor FinishLaminate,Mixed,Tile
RoofAsphalt
RenovationsPartly
Tot Unitsin Strata Plan396
ConstructionFrame - Wood
Storeysin Building5
Exterior FinishFibre Cement Board,Mixed,Other
FlooringLaminate,Mixed,Tile
Fireplaces Total1
Exterior FeaturesBalcony
Above Grade Finished Area709
AppliancesWasher/Dryer,Dishwasher,Refrigerator,Cooktop
Stories Total5
Association AmenitiesBike Room,Clubhouse,Exercise Centre,Recreation Facilities,Caretaker,Trash,Maintenance Grounds,Gas,Hot Water,Management,Snow Removal,Water
Rooms Total6
Building Area Total709
GarageYes
Main Level Bathrooms1
Property ConditionRenovation Partly
Fireplace FeaturesGas
Lot FeaturesCul-De-Sac,Near Golf Course,Marina Nearby,Private,Recreation Nearby,Ski Hill Nearby
Basement
Basement AreaNone
Land
Acreagefalse
AmenitiesGolf Course,Marina,Recreation,Ski hill
Parking
ParkingUnderground,Visitor Parking
Parking AccessFront
Parking TypeGarage; Underground,Visitor Parking
Parking FeaturesUnderground,Guest,Front Access,Garage Door Opener
Utilities
Tax Utilities IncludedNo
Water SupplyCity/Municipal
Features IncludedClthWsh/Dryr/Frdg/Stve/DW,Garage Door Opener
Fuel HeatingBaseboard,Electric
Surrounding
Ammenities Near ByGolf Course,Marina,Recreation,Ski hill
Community FeaturesPets Allowed
Exterior FeaturesBalcony
Distto School School BusNEAR
Council Park ApproveNo
Community FeaturesPets Allowed
Distanceto Pub Rapid TrNEAR
Other
FeaturesCul-de-sac,Private setting
Laundry FeaturesIn Unit
Internet Entire Listing DisplayYes
Interior FeaturesStorage
SewerPublic Sewer,Sanitary Sewer
Pid800-165-202
Sewer TypeCity/Municipal
Site InfluencesCul-de-Sac,Golf Course Nearby,Marina Nearby,Private Setting,Recreation Nearby,Ski Hill Nearby
Property DisclosureNo
Services ConnectedElectricity,Natural Gas,Sanitary Sewer,Water
Rain ScreenFull
of Pets1
Broker ReciprocityYes
Fixtures RemovedNo
Fixtures Rented LeasedNo
Approx Year of Renovations Addns2021
Mgmt Co NameAWM ALLIANCE
Mgmt Co Phone604-685-3227
CatsYes
DogsYes
Maint Fee IncludesCaretaker,Garbage Pickup,Gardening,Gas,Hot Water,Management,Recreation Facility,Snow removal,Water
Land Lease Expiry Year2095
Prop Disclosure StatementOctober 12, 2023
BasementNone
HeatingBaseboard,Electric
Level1
Unit No.306
ExposureN
Remarks
LOVE IT OR RENT IT–THE PERFECT INVESTMENT PPTY! Spacious 709 sf 1 bed & den (could be a 2nd bdrm). BEAUTIFUL 1-YEAR OLD KITCHEN–solid maple shaker cabinet doors w/new hardware, quartz countertop, black granite sink & faucet, stunning new backsplash & ss appliances. Open plan dining rm & spacious living rm w/cozy gas fireplace, opening to a wonderful covered deck great for BBQs. Features include laminate flooring, insuite laundry, secure underground parking w/visitor parking. Clubhouse with gym, locker, bikeroom, pets & rentals allowed. This complex boasts a Whistler-like flair & a community like no other! Minutes to Deep Cove, 2nd Narrows Bridge & highway. Take the trails for a quick walk to Parkgate Mall, library & rec centre, or wander up to Dollarton Shopping Center, JJBean & Cates Park
This representation is based in whole or in part on data generated by the Chilliwack District Real Estate Board, Fraser Valley Real Estate Board or Greater Vancouver REALTORS®, which assumes no responsibility for its accuracy.
Location
Province:
British Columbia
City:
North Vancouver
Community:
Roche Point
Room
Room
Level
Length
Width
Area
Kitchen
Main
8.01
8.99
71.96
Dining Room
Main
8.99
11.25
101.16
Living Room
Main
10.99
11.25
123.68
Primary Bedroom
Main
12.01
10.50
126.07
Den
Main
7.25
9.74
70.65
Patio
Main
6.99
12.01
83.91
School Info
Private SchoolsK-7 Grades Only
Sherwood Park Elementary
4085 Dollar Rd, North Vancouver0.869 km
ElementaryMiddleEnglish
8-12 Grades Only
Seycove Secondary Community
1204 Caledonia Ave, North Vancouver1.894 km
SecondaryEnglish
Book Viewing
Your feedback has been submitted.
Submission Failed! Please check your input and try again or contact us

