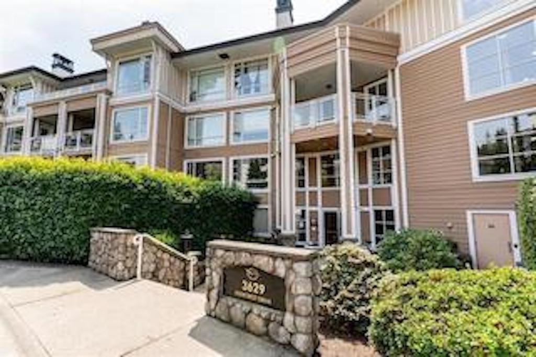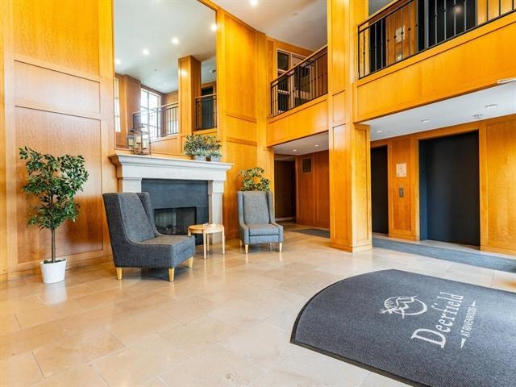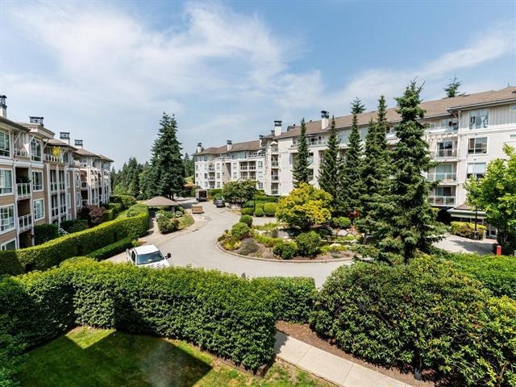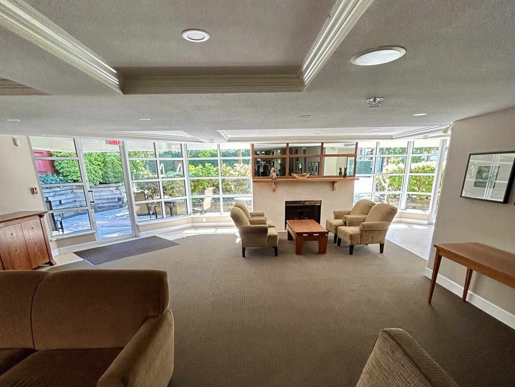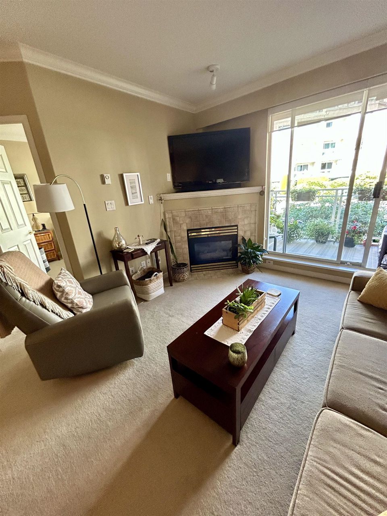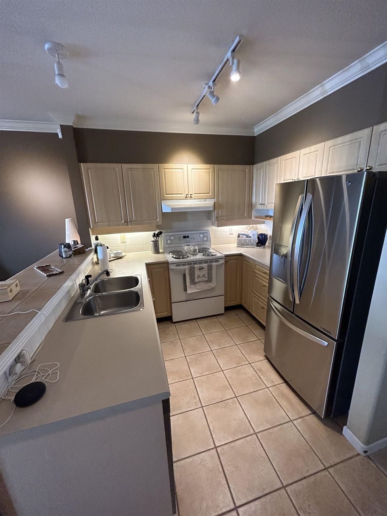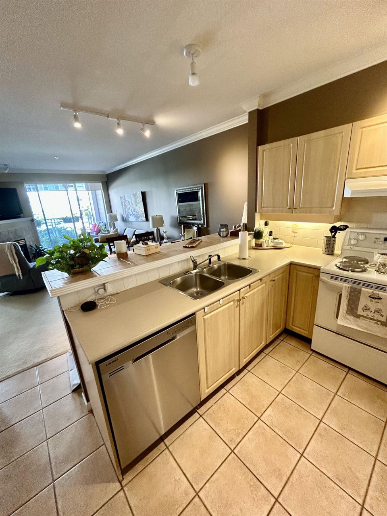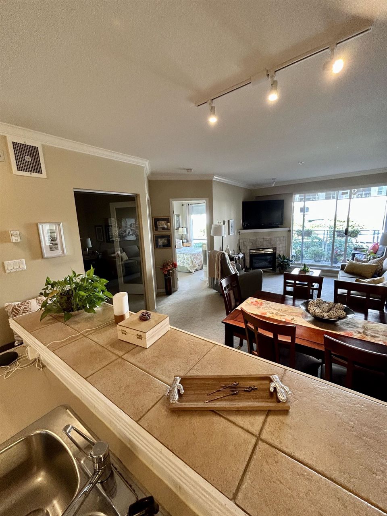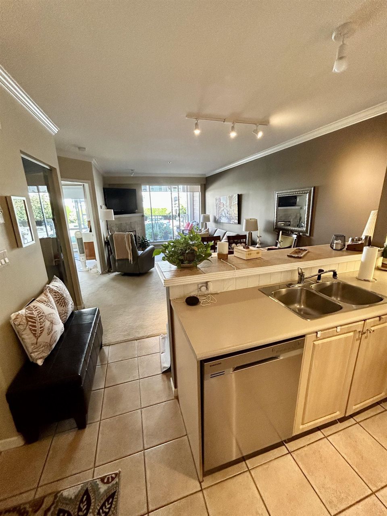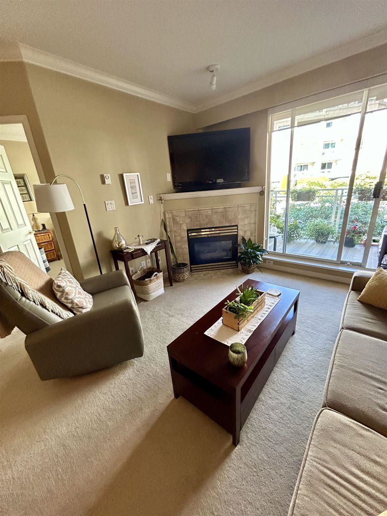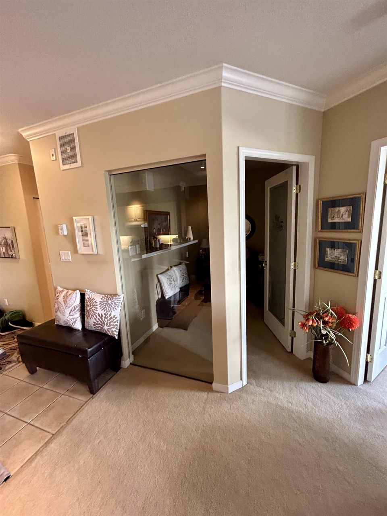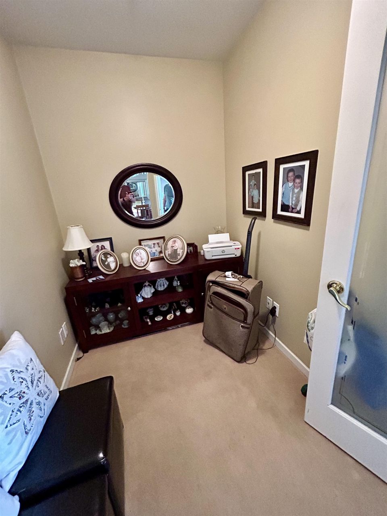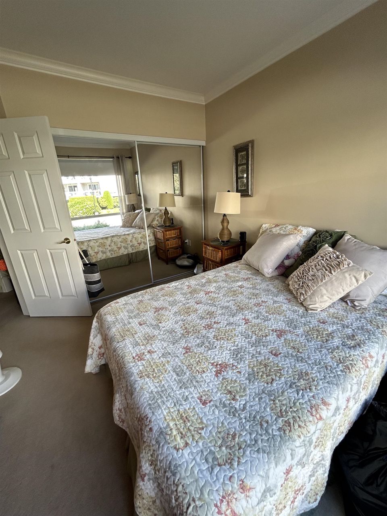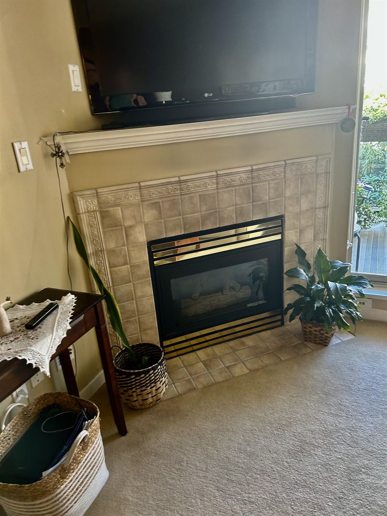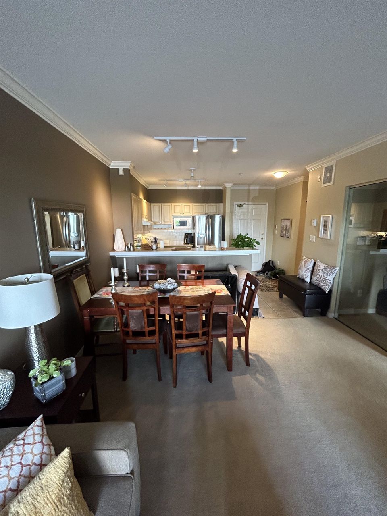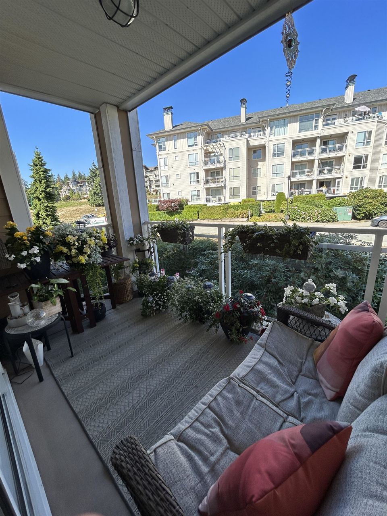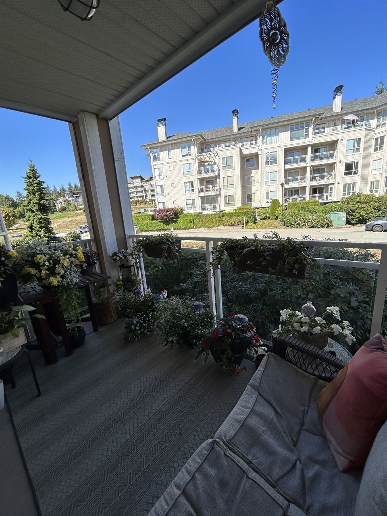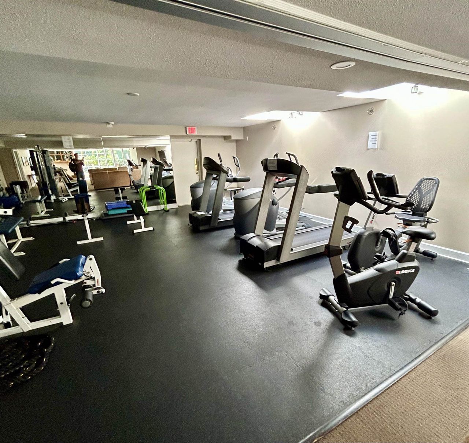- British Columbia
- North Vancouver
3629 Deercrest Dr
SoldCAD$xxx,xxx
CAD$498,000 Asking price
304 3629 Deercrest DriveNorth Vancouver, British Columbia, V7G2S9
Sold · Closed ·
111| 695 sqft
Listing information last updated on Fri Oct 25 2024 11:57:00 GMT-0400 (Eastern Daylight Time)

Open Map
Log in to view more information
Go To LoginSummary
IDR2830339
StatusClosed
Ownership TypeLeasehold prepaid-Strata
Brokered ByRE/MAX Colonial Pacific Realty
TypeResidential Apartment,Multi Family,Residential Attached
AgeConstructed Date: 1999
Square Footage695 sqft
RoomsBed:1,Kitchen:1,Bath:1
Parking1 (1)
Maint Fee369.87 / Monthly
Detail
Building
Bathroom Total1
Bedrooms Total1
AmenitiesExercise Centre,Laundry - In Suite,Recreation Centre
AppliancesAll
Constructed Date1999
Fireplace PresentFalse
Heating FuelElectric
Heating TypeBaseboard heaters
Size Interior695 sqft
TypeApartment
Outdoor AreaBalcony(s)
Floor Area Finished Main Floor695
Floor Area Finished Total695
Legal DescriptionLOT 52, PLAN RSBC3021R, PIN 902015481 WITHIN LOT 79-4-5
Fireplaces1
TypeApartment/Condo
FoundationConcrete Perimeter
LockerYes
Unitsin Development396
Titleto LandLeasehold prepaid-Strata
Fireplace FueledbyGas - Natural
No Floor Levels1
Floor FinishMixed
RoofAsphalt
Tot Unitsin Strata Plan396
ConstructionFrame - Wood
Storeysin Building5
SuiteNone
Exterior FinishFibre Cement Board,Mixed,Wood
FlooringMixed
Fireplaces Total1
Exterior FeaturesGarden,Balcony
Above Grade Finished Area695
AppliancesWasher/Dryer,Dishwasher,Refrigerator,Cooktop
Stories Total5
Association AmenitiesBike Room,Clubhouse,Exercise Centre,Recreation Facilities,Caretaker,Trash,Maintenance Grounds,Gas,Management,Snow Removal,Water
Rooms Total6
Building Area Total695
GarageYes
Main Level Bathrooms1
Fireplace FeaturesGas
Lot FeaturesNear Golf Course,Marina Nearby,Private,Recreation Nearby,Ski Hill Nearby
Basement
Basement AreaNone
Land
Size Total0
Size Total Text0
Acreagefalse
AmenitiesGolf Course,Marina,Recreation,Shopping,Ski hill
Landscape FeaturesGarden Area
Size Irregular0
Parking
ParkingUnderground,Visitor Parking
Parking AccessSide
Parking TypeGarage; Underground,Visitor Parking
Parking FeaturesUnderground,Guest,Side Access
Utilities
Tax Utilities IncludedNo
Water SupplyCity/Municipal
Features IncludedClthWsh/Dryr/Frdg/Stve/DW
Fuel HeatingBaseboard,Electric
Surrounding
Ammenities Near ByGolf Course,Marina,Recreation,Shopping,Ski hill
Community FeaturesShopping Nearby
Exterior FeaturesGarden,Balcony
Community FeaturesShopping Nearby
Distanceto Pub Rapid TrNearby
Other
FeaturesPrivate setting,Elevator
Laundry FeaturesIn Unit
AssociationYes
Internet Entire Listing DisplayYes
Interior FeaturesElevator,Storage
SewerPublic Sewer,Sanitary Sewer,Storm Sewer
Processed Date2024-01-03
Pid902-015-481
Sewer TypeCity/Municipal
Site InfluencesGolf Course Nearby,Marina Nearby,Private Setting,Recreation Nearby,Shopping Nearby,Ski Hill Nearby
Property DisclosureYes
Services ConnectedElectricity,Natural Gas,Sanitary Sewer,Storm Sewer,Water
of Pets1
Broker ReciprocityYes
Fixtures Rented LeasedNo
Mgmt Co NameAWM ALLIANCE
Mgmt Co Phone604-685-3227
CatsYes
DogsYes
SPOLP Ratio0.92
Maint Fee IncludesCaretaker,Garbage Pickup,Gardening,Gas,Management,Snow removal,Water
Land Lease Expiry Year2095
SPLP Ratio0.99
BasementNone
HeatingBaseboard,Electric
Level1
Unit No.304
ExposureN
Remarks
Welcome to Deerfield-By-The-Sea at Raven Woods with this 1 bedroom + den home in a well designed & open layout. This beautiful community offers the perfect lifestyle for an outdoor/nature enthusiast. Nestled @ the base of Mt. Seymour + 15 minute walk to Cates Park you can ski and swim in the same day! This home features an open concept kitchen to living room, large windows to allow for lots of natural light, a corner gas fireplace ample closet & cupboard space, beautiful glassed wall in den, spacious balcony and an large primary bedroom. 1 parking and 1 storage locker. Pet and rental friendly building. Great 1 bedroom + Den unit - well maintained!
This representation is based in whole or in part on data generated by the Chilliwack District Real Estate Board, Fraser Valley Real Estate Board or Greater Vancouver REALTORS®, which assumes no responsibility for its accuracy.
Location
Province:
British Columbia
City:
North Vancouver
Community:
Roche Point
Room
Room
Level
Length
Width
Area
Living Room
Main
10.99
10.50
115.39
Dining Room
Main
9.25
10.50
97.13
Kitchen
Main
8.01
8.99
71.96
Primary Bedroom
Main
10.99
10.50
115.39
Den
Main
5.84
9.74
56.90
Foyer
Main
4.66
5.58
25.98
School Info
Private SchoolsK-7 Grades Only
Sherwood Park Elementary
4085 Dollar Rd, North Vancouver0.869 km
ElementaryMiddleEnglish
8-12 Grades Only
Seycove Secondary Community
1204 Caledonia Ave, North Vancouver1.894 km
SecondaryEnglish
Book Viewing
Your feedback has been submitted.
Submission Failed! Please check your input and try again or contact us

