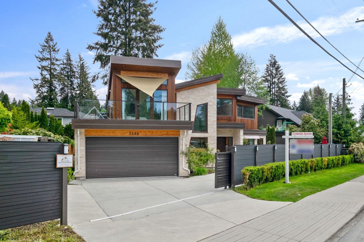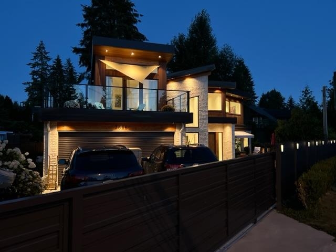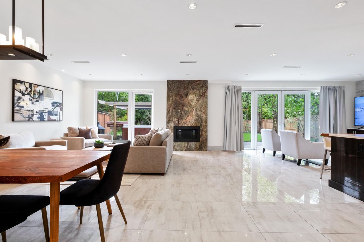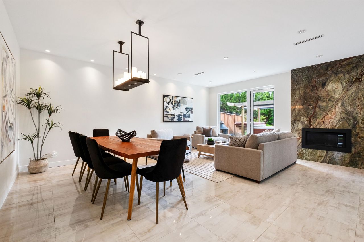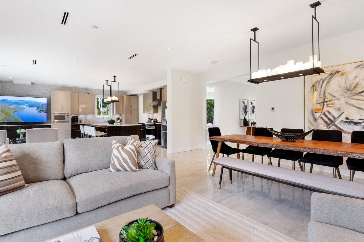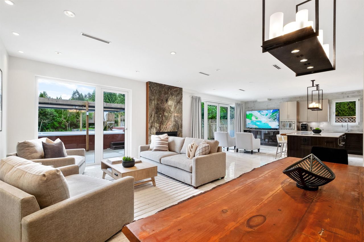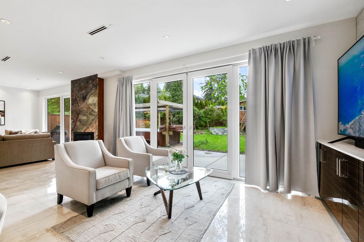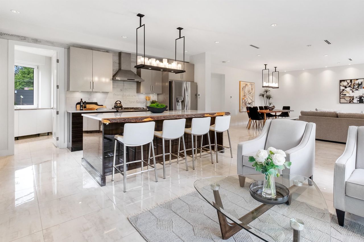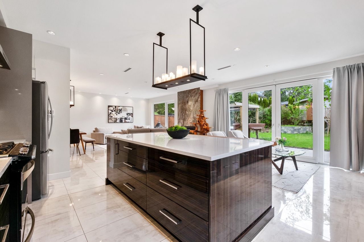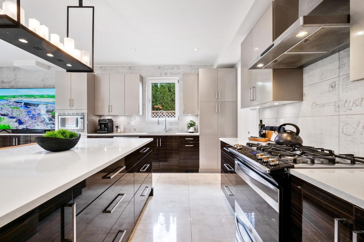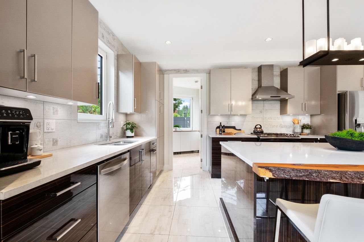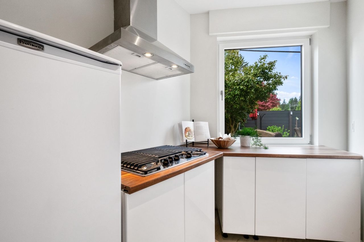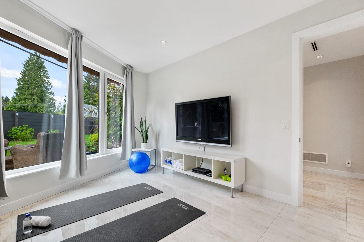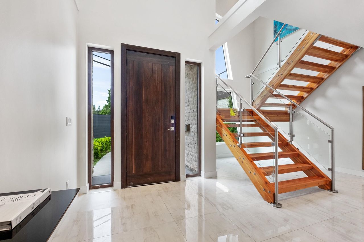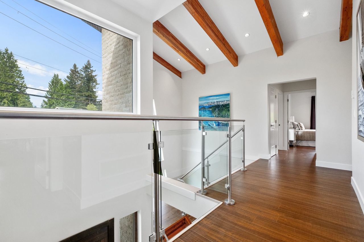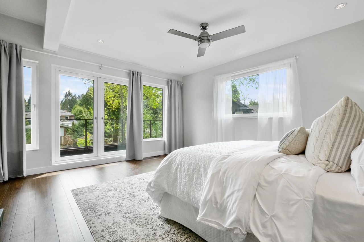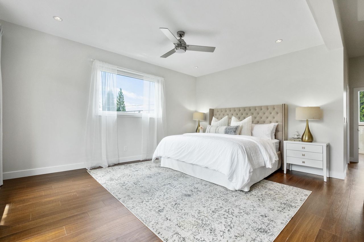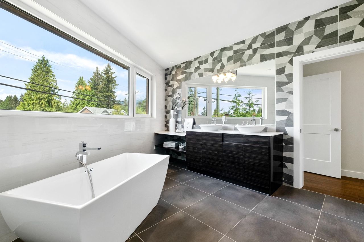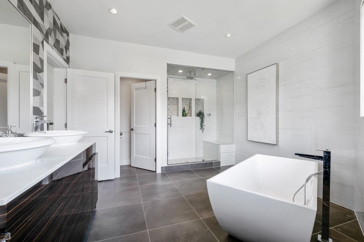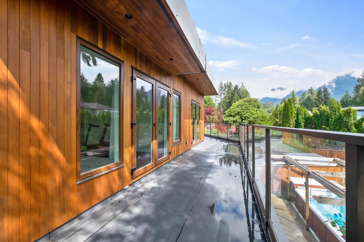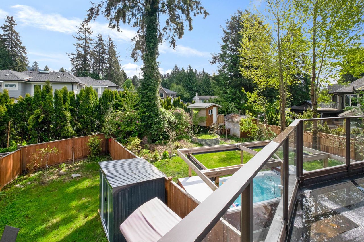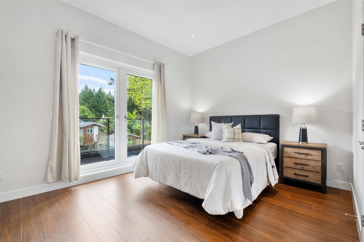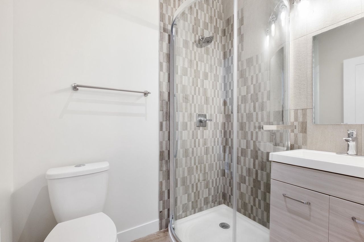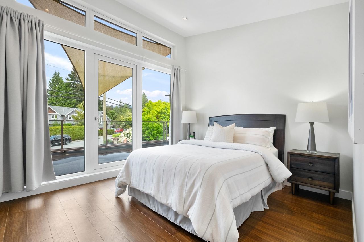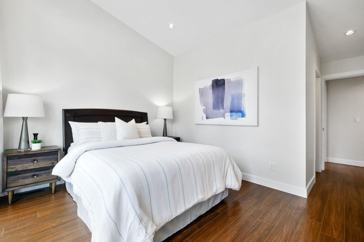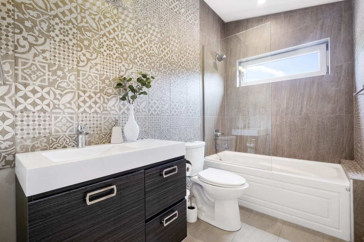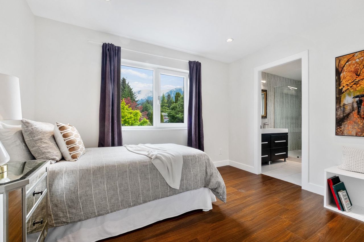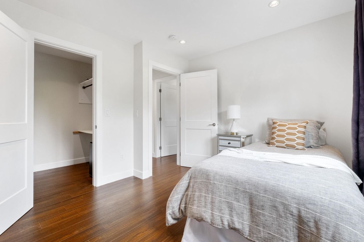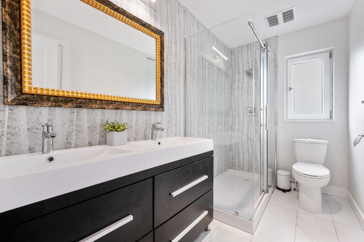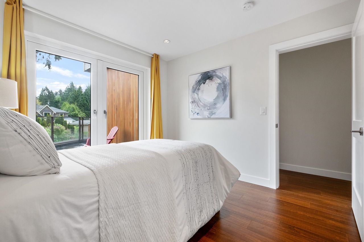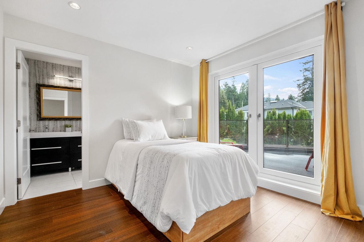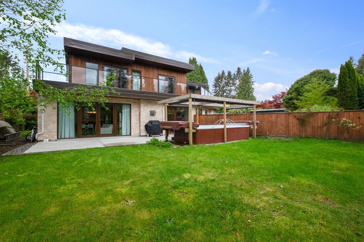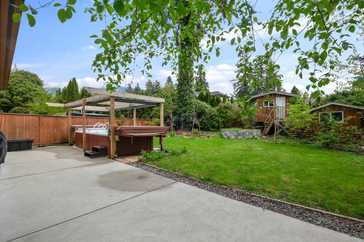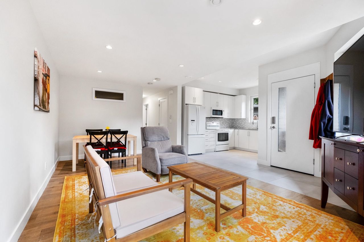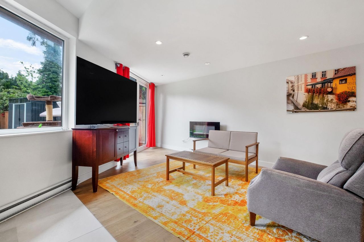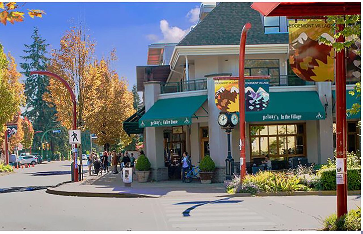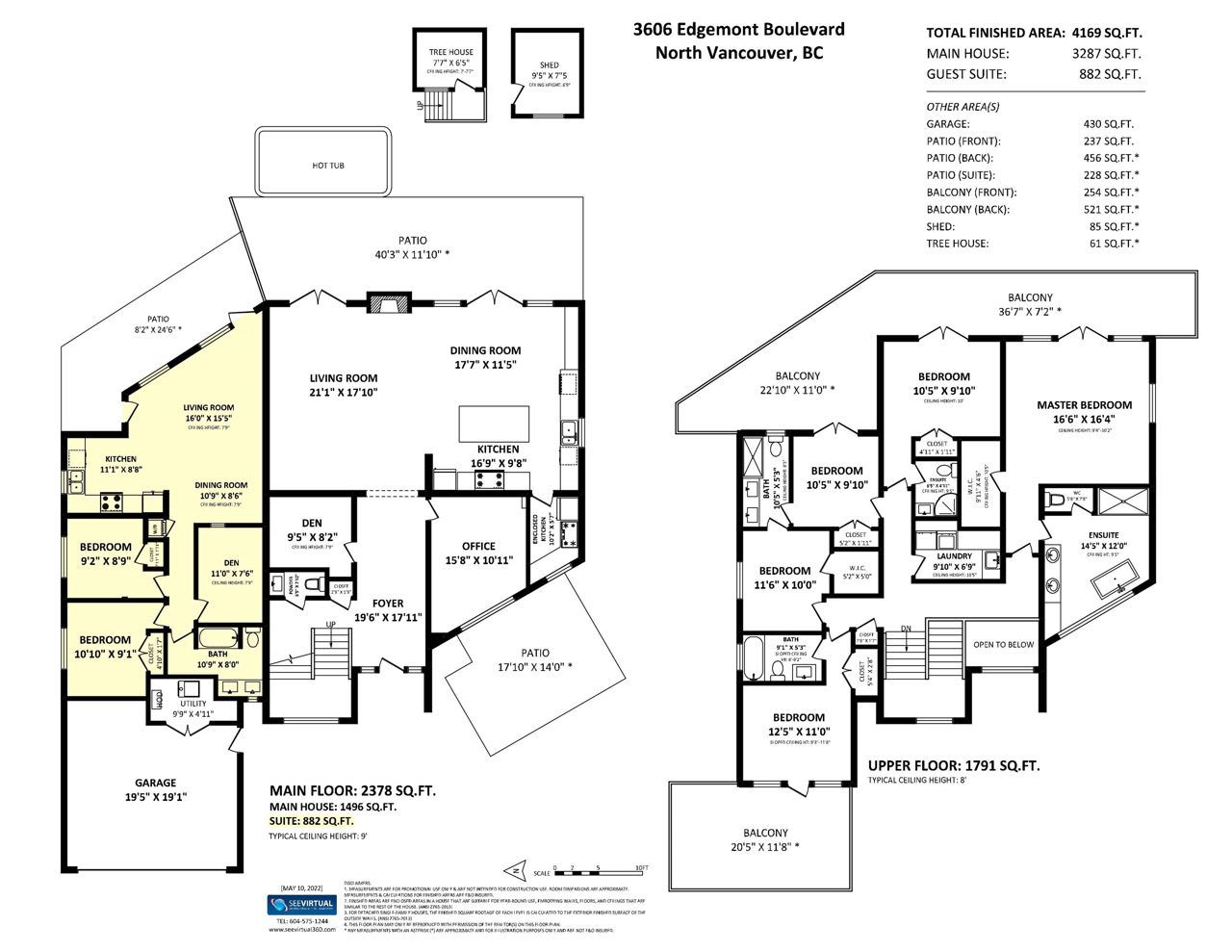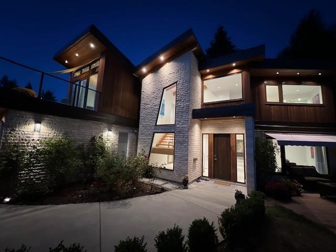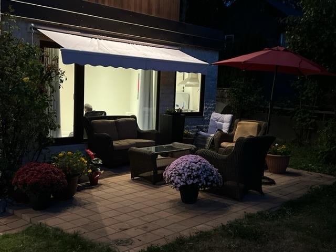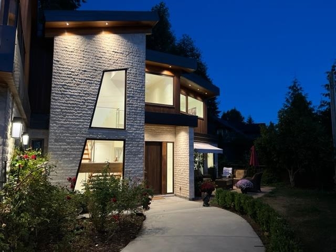- British Columbia
- North Vancouver
3606 Edgemont Blvd
CAD$4,298,000
CAD$4,298,000 Asking price
3606 Edgemont BoulevardNorth Vancouver, British Columbia, V7R2P7
Delisted · Expired ·
765(2)| 4169 sqft
Listing information last updated on Fri Feb 23 2024 11:11:20 GMT-0500 (Eastern Standard Time)

Open Map
Log in to view more information
Go To LoginSummary
IDR2828092
StatusExpired
Ownership TypeFreehold NonStrata
Brokered ByRE/MAX Masters Realty
TypeResidential House,Detached,Residential Detached
AgeConstructed Date: 2018
Lot Size90 * undefined Feet
Land Size10890 ft²
Square Footage4169 sqft
RoomsBed:7,Kitchen:3,Bath:6
Parking2 (5)
Virtual Tour
Detail
Building
Bathroom Total6
Bedrooms Total7
AppliancesAll,Hot Tub,Central Vacuum
Architectural Style2 Level
Constructed Date2018
Construction Style AttachmentDetached
Cooling TypeAir Conditioned
Fireplace PresentTrue
Fireplace Total3
Fire ProtectionSmoke Detectors
FixtureDrapes/Window coverings
Heating FuelElectric
Heating TypeForced air,Radiant heat
Size Interior4169 sqft
TypeHouse
Outdoor AreaBalcny(s) Patio(s) Dck(s),Fenced Yard
Floor Area Finished Main Floor1496
Floor Area Finished Total4169
Floor Area Finished Above Main1791
Floor Area Finished Above Main2882
Legal DescriptionLOT 4, BLOCK 106, PLAN VAP8459, DISTRICT LOT 598, GROUP 1, NEW WESTMINSTER LAND DISTRICT, TO DL 601
Driveway FinishConcrete
Fireplaces3
Bath Ensuite Of Pieces34
Lot Size Square Ft10950
TypeHouse/Single Family
FoundationConcrete Perimeter,Concrete Slab
Titleto LandFreehold NonStrata
Fireplace FueledbyElectric,Natural Gas
No Floor Levels2
Floor FinishHardwood,Tile
RoofTorch-On
ConstructionFrame - Wood
SuiteLegal Suite
Exterior FinishStone,Wood
FlooringHardwood,Tile
Fireplaces Total3
Exterior FeaturesBalcony
Above Grade Finished Area4169
AppliancesWasher/Dryer,Dishwasher,Refrigerator,Cooktop,Microwave
Other StructuresShed(s)
Rooms Total21
Building Area Total4169
GarageYes
Main Level Bathrooms2
Property ConditionNew Construction
Patio And Porch FeaturesPatio,Deck
Fireplace FeaturesElectric,Gas
Window FeaturesWindow Coverings
Basement
Basement AreaNone
Land
Size Total10950 sqft
Size Total Text10950 sqft
Acreagefalse
Size Irregular10950
Lot Size Square Meters1017.29
Lot Size Hectares0.1
Lot Size Acres0.25
Parking
Parking AccessFront
Parking TypeGarage; Double,Open
Out Bldgs Garage Size237
Parking FeaturesGarage Double,Open,Front Access,Concrete,Garage Door Opener
Utilities
Tax Utilities IncludedNo
Water SupplyCity/Municipal
Features IncludedAir Conditioning,ClthWsh/Dryr/Frdg/Stve/DW,Drapes/Window Coverings,Garage Door Opener,Hot Tub Spa/Swirlpool,Microwave,Smoke Alarm,Storage Shed,Vacuum - Built In
Fuel HeatingElectric,Forced Air,Radiant
Surrounding
Exterior FeaturesBalcony
Other
Security FeaturesSmoke Detector(s)
Internet Entire Listing DisplayYes
Interior FeaturesCentral Vacuum
SewerPublic Sewer
Pid010-062-432
Sewer TypeCity/Municipal
Gst IncludedYes
Age TypeNew
Property DisclosureYes
Services ConnectedCommunity,Electricity,Natural Gas,Water
Broker ReciprocityYes
Fixtures Rented LeasedNo
BasementNone
A/CAir Conditioning
HeatingElectric,Forced Air,Radiant
Level2
Remarks
Absolutely stunning custom built 4,200 sq ft home situated on a 10,950 sq ft flat & sunny property just a few quick steps from Edgemont Village. The main house has 5 lrg bdrms upstairs which open to wrap around balconies & include ensuite bathrooms. The main living space features an entertainer's open concept dream. With porcelain tile flooring throughout, the kitchen has a huge island & all the bells & whistles you would expect including a bonus secondary kitchen. Dining area, living area & sitting area are all included in this space. Sundrenched backyard with a swim spa & ** Bonus 2 bedroom + den legal suite has it's own entrance and private backyard. Gated driveway creates a private oasis in the perfect location. School Catchment Handsworth Secondary & Highland Elementary. OPEN SUN 2-4
This representation is based in whole or in part on data generated by the Chilliwack District Real Estate Board, Fraser Valley Real Estate Board or Greater Vancouver REALTORS®, which assumes no responsibility for its accuracy.
Location
Province:
British Columbia
City:
North Vancouver
Community:
Edgemont
Room
Room
Level
Length
Width
Area
Foyer
Main
17.91
19.49
349.10
Den
Main
8.17
9.42
76.92
Office
Main
10.93
15.68
171.33
Living Room
Main
17.85
21.10
376.51
Dining Room
Main
11.42
17.59
200.78
Kitchen
Main
9.68
16.77
162.26
Kitchen
Main
5.58
10.17
56.73
Bedroom
Above
10.99
12.40
136.30
Bedroom
Above
10.01
11.52
115.23
Walk-In Closet
Above
4.99
5.15
25.69
Bedroom
Above
9.84
10.43
102.69
Laundry
Above
6.76
9.84
66.52
Bedroom
Above
9.84
10.43
102.69
Primary Bedroom
Above
16.34
16.50
269.63
Walk-In Closet
Above
4.49
9.91
44.53
Living Room
Abv Main 2
15.42
16.01
246.88
Kitchen
Abv Main 2
8.66
11.09
96.05
Dining Room
Abv Main 2
8.50
10.76
91.44
Bedroom
Abv Main 2
8.76
9.15
80.18
Bedroom
Abv Main 2
9.09
10.83
98.39
Den
Abv Main 2
7.51
10.99
82.58
School Info
Private SchoolsK-7 Grades Only
Cleveland Elementary
1255 Eldon Rd, North Vancouver0.517 km
ElementaryMiddleEnglish
8-12 Grades Only
Handsworth Secondary School
1044 Edgewood Rd, North Vancouver1.1 km
SecondaryEnglish
Book Viewing
Your feedback has been submitted.
Submission Failed! Please check your input and try again or contact us

