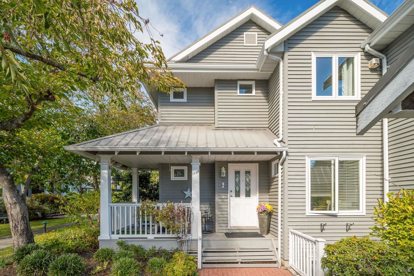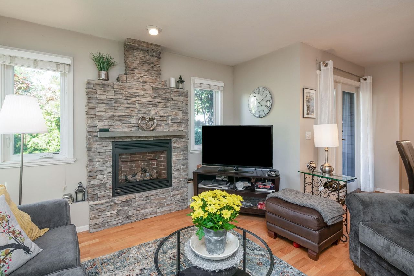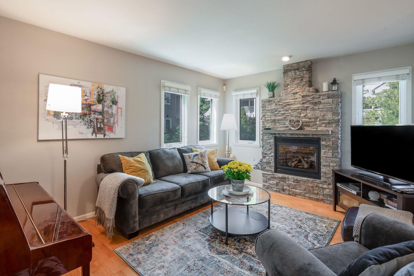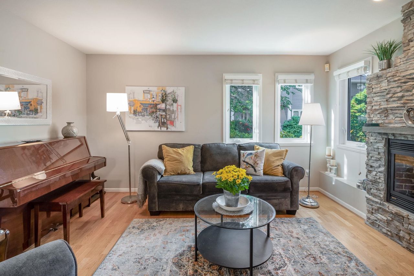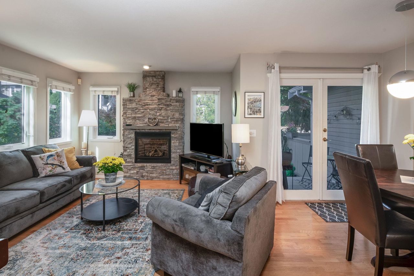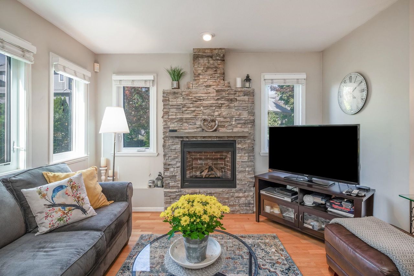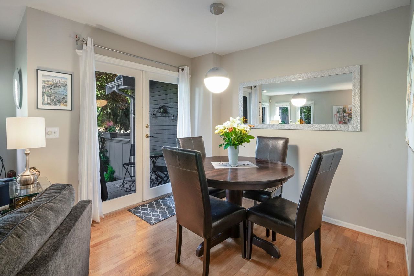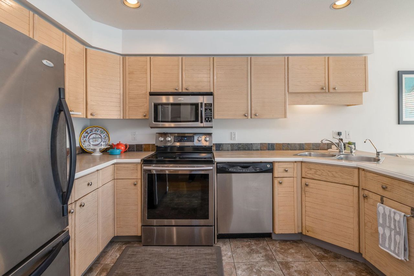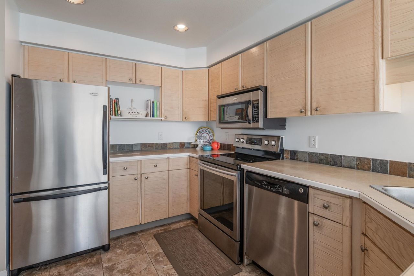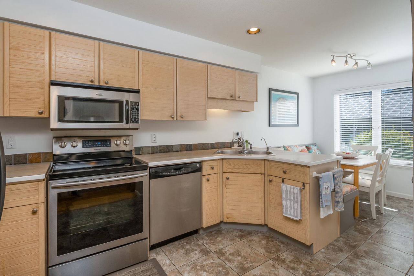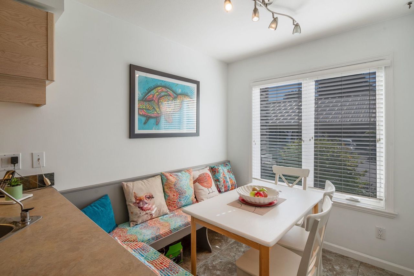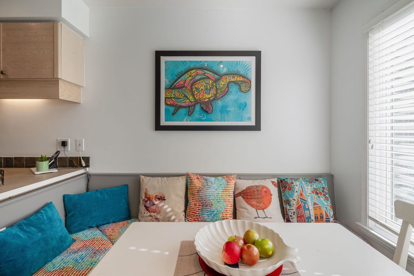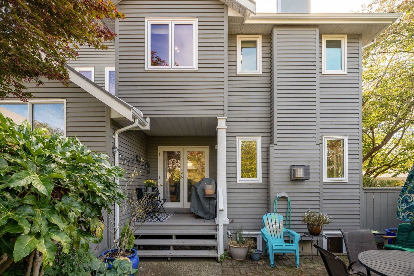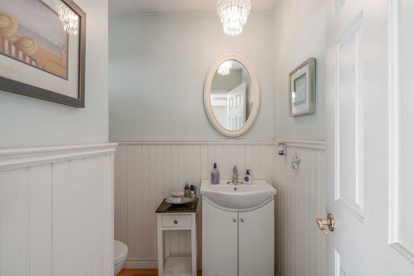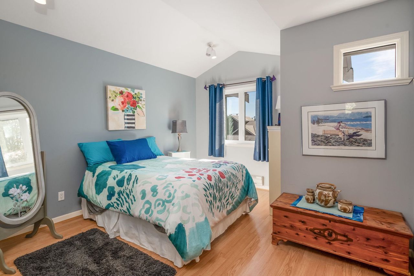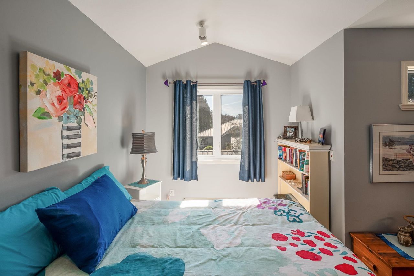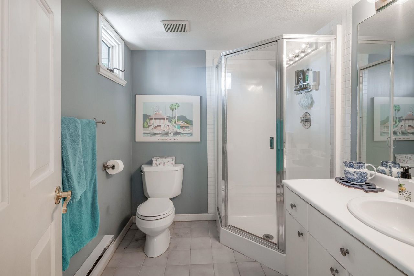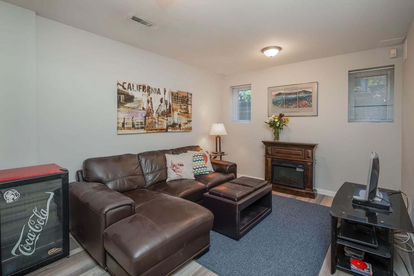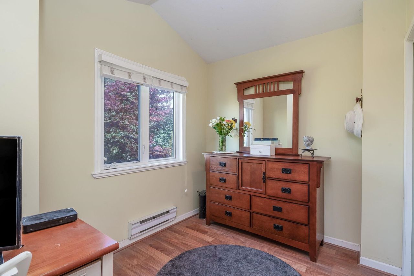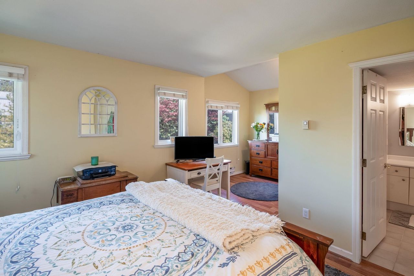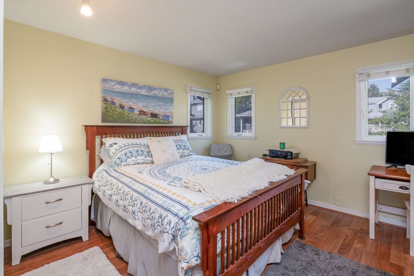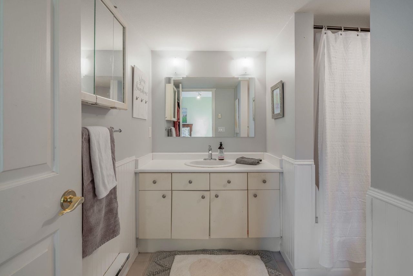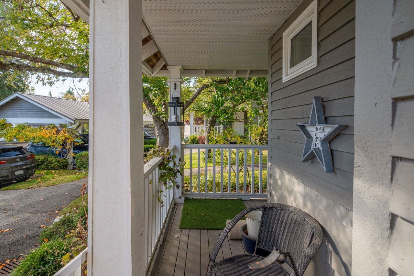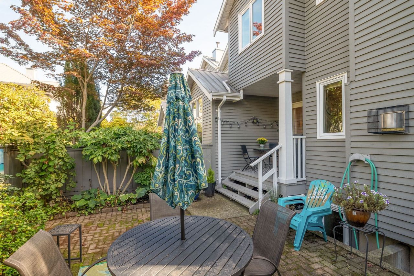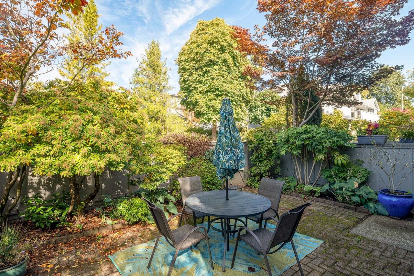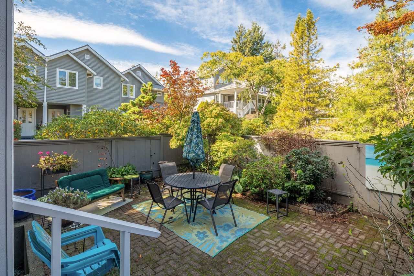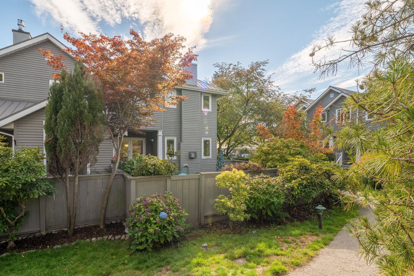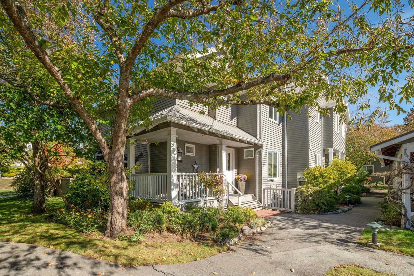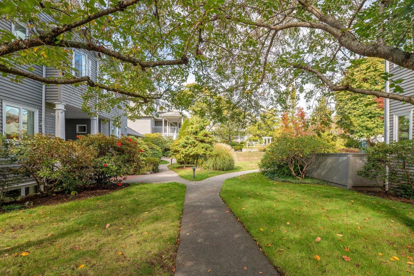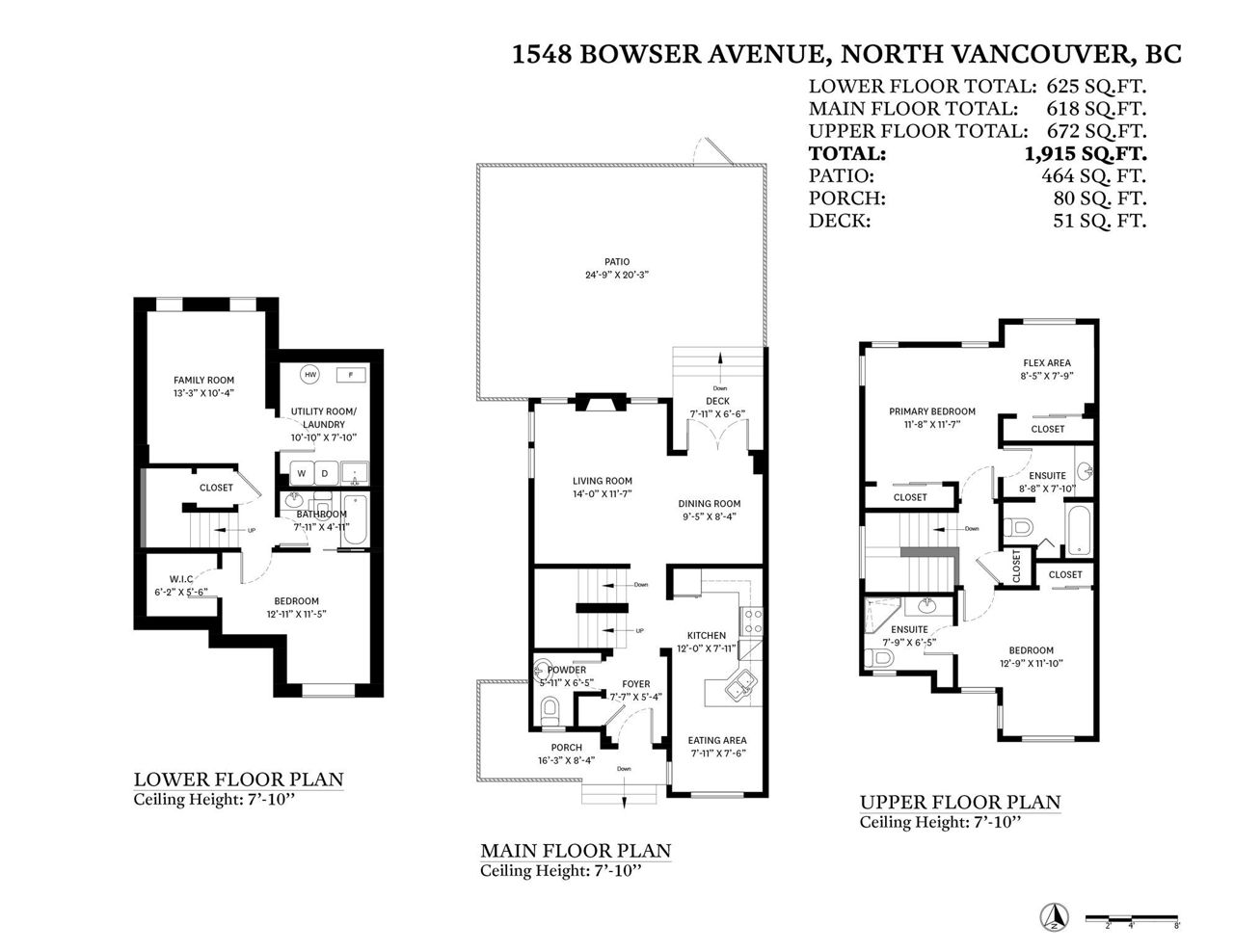- British Columbia
- North Vancouver
1548 Bowser Ave
SoldCAD$x,xxx,xxx
CAD$1,375,000 Asking price
1548 Bowser AvenueNorth Vancouver, British Columbia, V7P2Y3
Sold · Closed ·
342(2)| 1915 sqft
Listing information last updated on Fri Oct 25 2024 18:00:45 GMT-0400 (Eastern Daylight Time)

Open Map
Log in to view more information
Go To LoginSummary
IDR2835612
StatusClosed
Ownership TypeFreehold Strata
Brokered ByStilhavn Real Estate Services
TypeResidential Townhouse,Attached,Residential Attached
AgeConstructed Date: 1991
Square Footage1915 sqft
RoomsBed:3,Kitchen:1,Bath:4
Parking2 (2)
Maint Fee675.62 /
Detail
Building
Outdoor AreaPatio(s) & Deck(s)
Floor Area Finished Main Floor618
Floor Area Finished Total1915
Floor Area Finished Above Main672
Floor Area Finished Blw Main625
Legal DescriptionSTRATA LOT 35, PLAN VAS2734, DISTRICT LOT 264, GROUP 1, NEW WESTMINSTER LAND DISTRICT, & DL 825; TOGETHER WITH AN INTEREST IN THE COMMON PROPERTY IN PROPORTION TO THE UNIT ENTITLEMENT OF THE STRATA LOT AS SHOWN ON FORM 1
Fireplaces1
Bath Ensuite Of Pieces11
TypeTownhouse
FoundationConcrete Perimeter
LockerYes
Titleto LandFreehold Strata
Fireplace FueledbyGas - Natural
No Floor Levels3
Floor FinishMixed
RoofMetal
ConstructionFrame - Wood
Exterior FinishWood
FlooringMixed
Fireplaces Total1
Above Grade Finished Area1290
AppliancesWasher/Dryer,Dishwasher,Refrigerator,Cooktop,Microwave
Association AmenitiesTrash,Maintenance Grounds,Management
Rooms Total12
Building Area Total1915
GarageYes
Main Level Bathrooms1
Patio And Porch FeaturesPatio,Deck
Fireplace FeaturesGas
Lot FeaturesCentral Location,Private,Recreation Nearby
Basement
Basement AreaFully Finished
Parking
Parking TypeGarage Underbuilding
Parking FeaturesGarage Under Building
Utilities
Water SupplyCity/Municipal
Features IncludedClthWsh/Dryr/Frdg/Stve/DW,Microwave
Fuel HeatingBaseboard,Electric
Surrounding
Community FeaturesShopping Nearby
Other
Laundry FeaturesIn Unit
AssociationYes
Internet Entire Listing DisplayYes
SewerSanitary Sewer
Processed Date2023-12-27
Pid016-424-379
Site InfluencesCentral Location,Private Setting,Recreation Nearby,Shopping Nearby
Property DisclosureYes
Services ConnectedElectricity,Natural Gas,Sanitary Sewer,Water
of Pets2
Broker ReciprocityYes
Mgmt Co NameDwell
Mgmt Co Phone604-821-2999
CatsYes
DogsYes
SPOLP Ratio0.95
Maint Fee IncludesGarbage Pickup,Gardening,Management
SPLP Ratio0.97
BasementFinished
HeatingBaseboard,Electric
Level2
ExposureS
Remarks
Experience traditional charm on the sunny porch of this unique townhouse. With no direct views into other homes, it offers a private, sunlit oasis. The corner unit ensures abundant light, garden views, and a spacious patio. The main floor features open living spaces, a gas fireplace, and French doors to a deck. Upstairs, find two large ensuited bedrooms, including a roomy primary bedroom with flex space. The lower floor boasts a utility/laundry area, a sizable bedroom with a walk-in closet, a full bath, and a family room. Updated with potential for more, this Illahee gem is close to schools, parks, and amenities. Welcome Home.
This representation is based in whole or in part on data generated by the Chilliwack District Real Estate Board, Fraser Valley Real Estate Board or Greater Vancouver REALTORS®, which assumes no responsibility for its accuracy.
Location
Province:
British Columbia
City:
North Vancouver
Community:
Norgate
Room
Room
Level
Length
Width
Area
Foyer
Main
5.35
7.58
40.53
Eating Area
Main
7.51
7.91
59.40
Kitchen
Main
7.91
12.01
94.94
Dining Room
Main
8.33
9.42
78.47
Living Room
Main
11.58
14.01
162.25
Primary Bedroom
Above
11.58
11.68
135.27
Flex Room
Above
7.74
8.43
65.29
Bedroom
Above
11.84
12.76
151.16
Recreation Room
Below
10.33
13.25
136.98
Bedroom
Below
11.42
12.93
147.59
Walk-In Closet
Below
5.51
6.17
34.00
Laundry
Below
7.84
10.83
84.89
School Info
Private SchoolsK-7 Grades Only
Norgate Community Elementary
1295 Sowden St, North Vancouver0.51 km
ElementaryMiddleEnglish
Book Viewing
Your feedback has been submitted.
Submission Failed! Please check your input and try again or contact us

