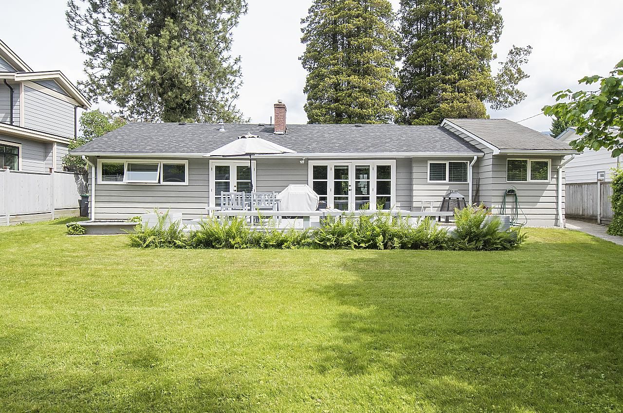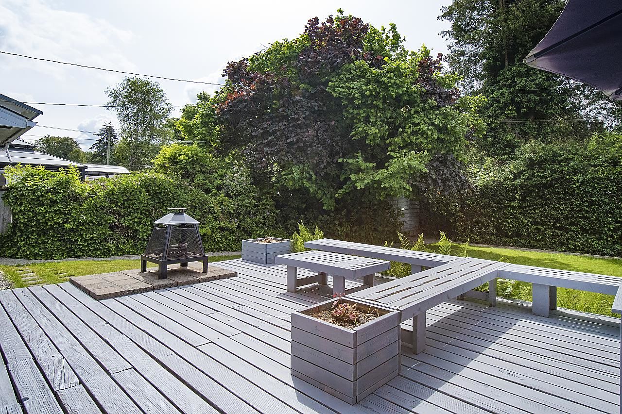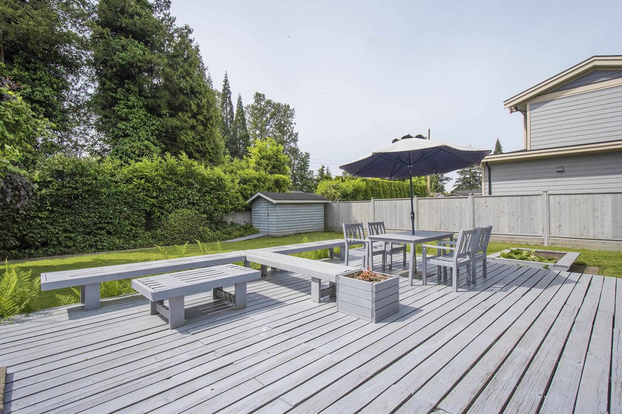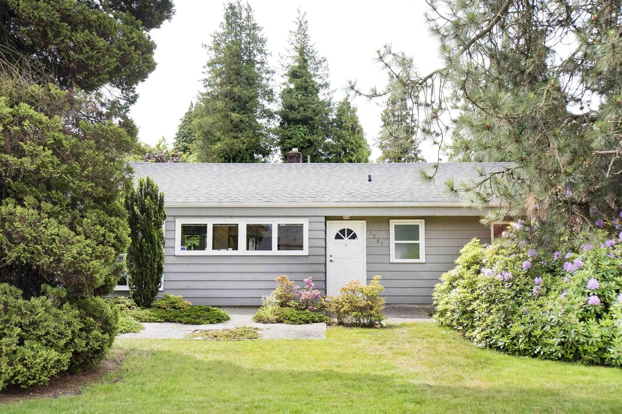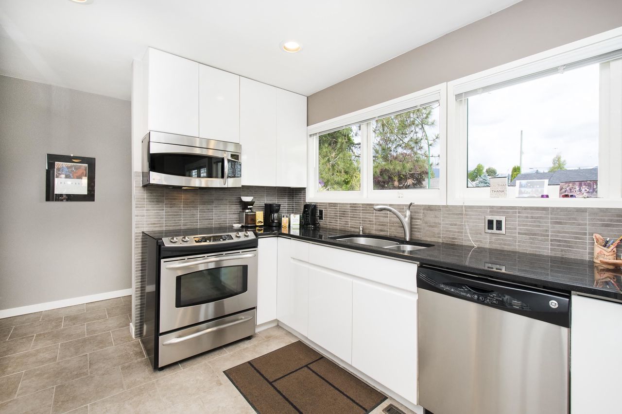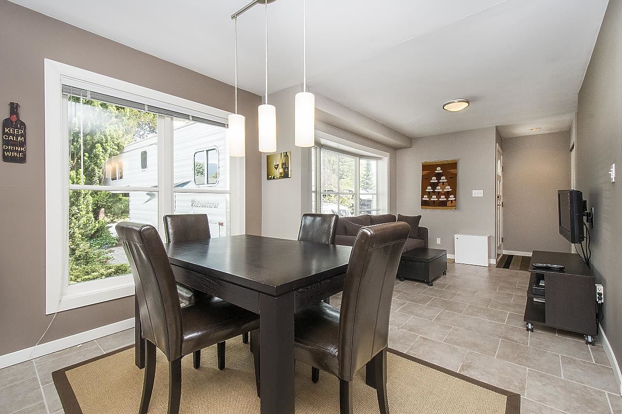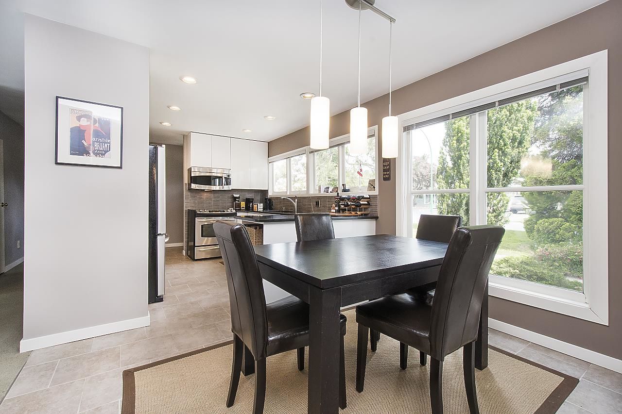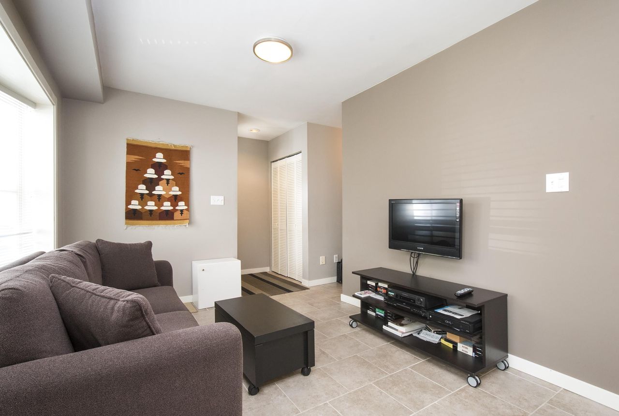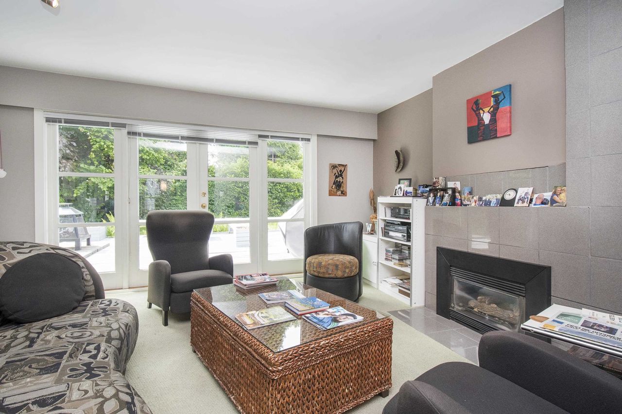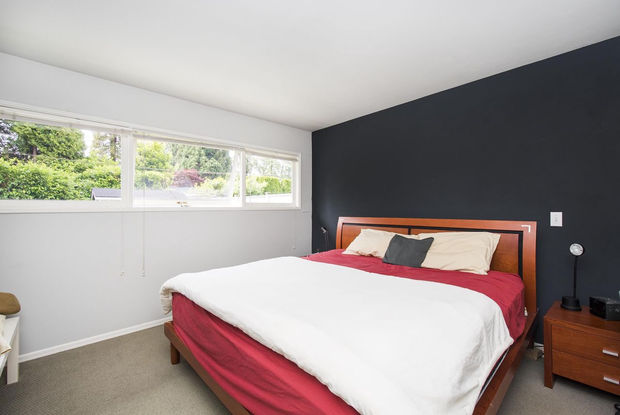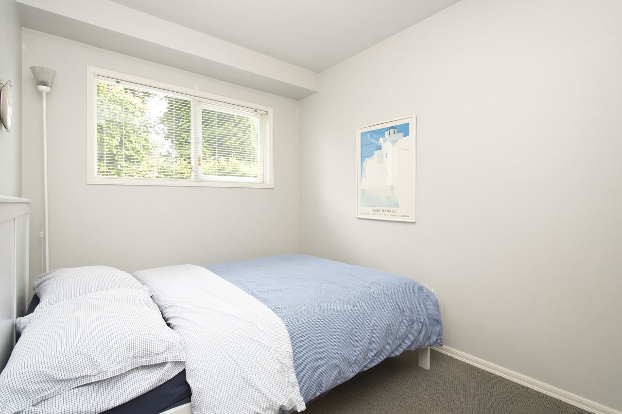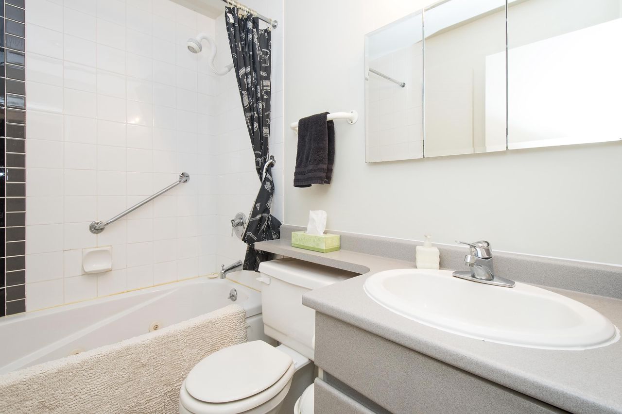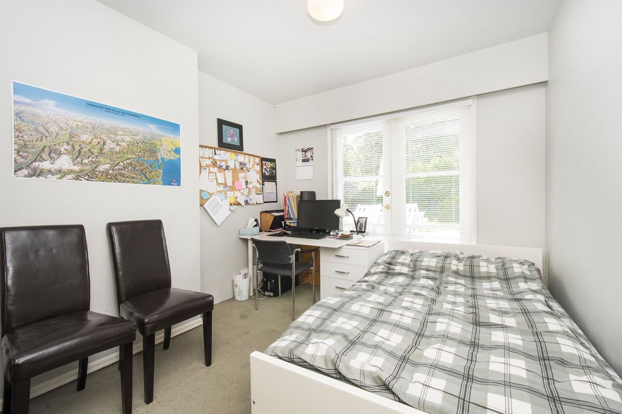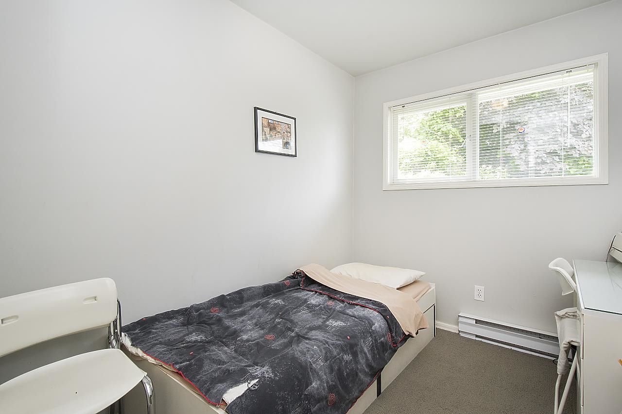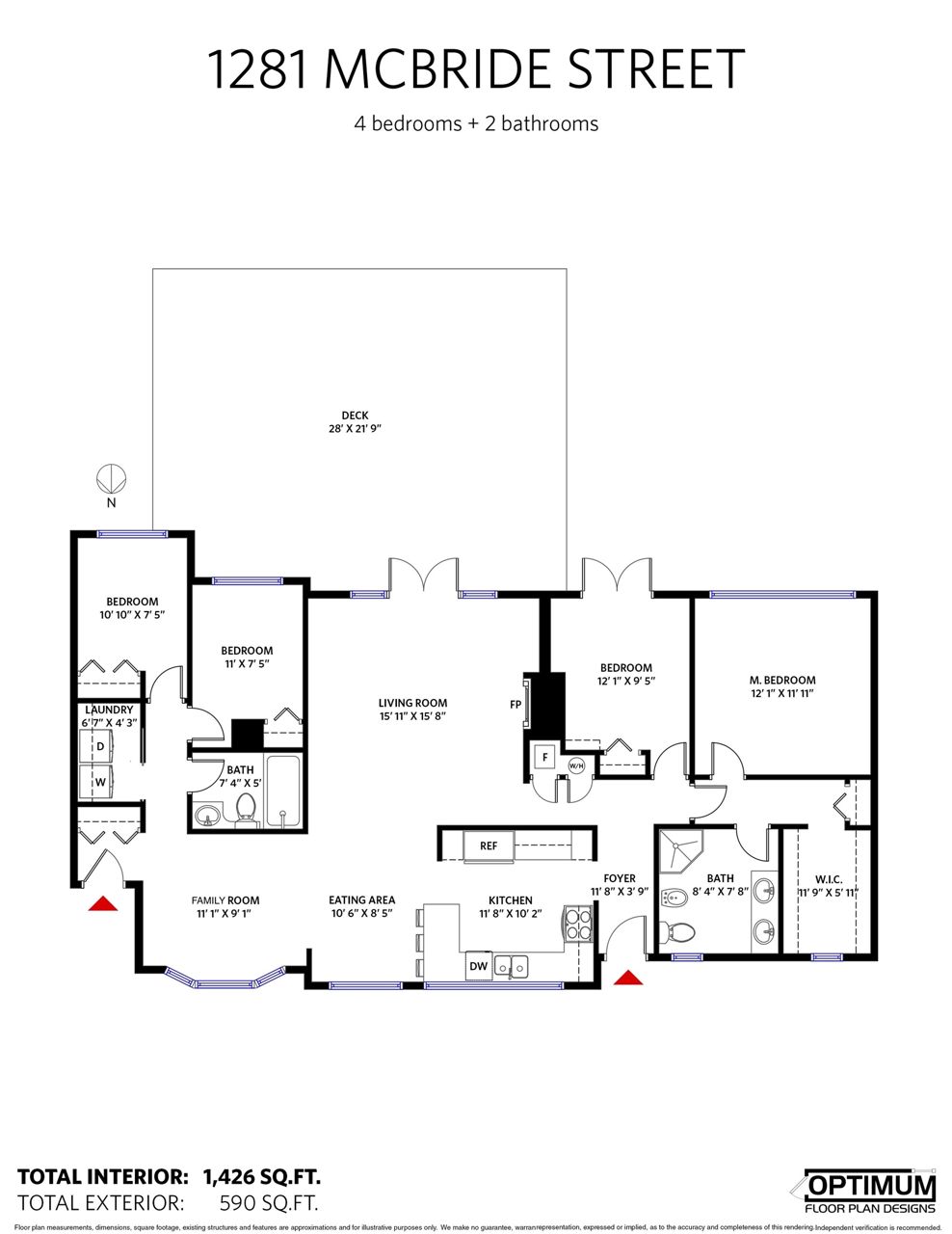- British Columbia
- North Vancouver
1281 Mcbride St
CAD$1,250,000
CAD$1,250,000 Asking price
1281 Mcbride StreetNorth Vancouver, British Columbia, V7P1G2
Delisted · Terminated ·
422| 1426 sqft
Listing information last updated on Tue Nov 12 2024 19:33:16 GMT-0500 (Eastern Standard Time)

Open Map
Log in to view more information
Go To LoginSummary
IDR2833309
StatusTerminated
Ownership TypeFreehold NonStrata
Brokered ByMacdonald Realty
TypeResidential Bungalow,House,Detached,Residential Detached
AgeConstructed Date: 1951
Lot Size68 * undefined Feet
Land Size7405.2 ft²
Square Footage1426 sqft
RoomsBed:4,Kitchen:1,Bath:2
Detail
Building
Bathroom Total2
Bedrooms Total4
AppliancesAll
Architectural StyleBungalow
Constructed Date1951
Construction Style AttachmentDetached
Fireplace PresentTrue
Fireplace Total1
FixtureDrapes/Window coverings
Heating FuelElectric
Heating TypeForced air
Size Interior1426 sqft
Stories Total1
Total Finished Area
TypeHouse
Outdoor AreaSundeck(s)
Floor Area Finished Main Floor1426
Floor Area Finished Total1426
Legal DescriptionLOT 2, BLOCK 18, PLAN VAP8730, DISTRICT LOT 264, GROUP 1, NEW WESTMINSTER LAND DISTRICT, & DL 266
Driveway FinishAggregate
Fireplaces1
Bath Ensuite Of Pieces4
Lot Size Square Ft7344
TypeHouse/Single Family
FoundationConcrete Slab
Titleto LandFreehold NonStrata
Fireplace FueledbyNatural Gas
No Floor Levels1
Floor FinishTile,Wall/Wall/Mixed
RoofAsphalt
RenovationsAddition
ConstructionFrame - Wood
SuiteNone
Exterior FinishWood
FlooringTile,Wall/Wall/Mixed
Fireplaces Total1
Exterior FeaturesPrivate Yard
Above Grade Finished Area1426
AppliancesWasher/Dryer,Dishwasher,Refrigerator,Cooktop,Microwave
Other StructuresShed(s)
Rooms Total9
Building Area Total1426
Main Level Bathrooms2
Property ConditionRenovation Addition
Patio And Porch FeaturesSundeck
Fireplace FeaturesInsert,Gas
Window FeaturesWindow Coverings
Lot FeaturesCentral Location
Basement
Basement AreaNone
Land
Size Total7344 sqft
Size Total Text7344 sqft
Acreagefalse
AmenitiesShopping
Size Irregular7344
Lot Size Square Meters682.28
Lot Size Hectares0.07
Lot Size Acres0.17
Directional Exp Rear YardSouth
Parking
Parking AccessFront
Parking TypeOpen
Parking FeaturesOpen,Front Access,Aggregate
Utilities
Water SupplyCity/Municipal
Features IncludedClthWsh/Dryr/Frdg/Stve/DW,Drapes/Window Coverings,Fireplace Insert,Jetted Bathtub,Microwave,Storage Shed
Fuel HeatingElectric,Forced Air
Surrounding
Ammenities Near ByShopping
Community FeaturesShopping Nearby
Exterior FeaturesPrivate Yard
Community FeaturesShopping Nearby
Other
FeaturesCentral location
Internet Entire Listing DisplayYes
SewerPublic Sewer,Storm Sewer
Pid004-886-330
Sewer TypeCity/Municipal
Cancel Effective Date2024-11-12
Site InfluencesCentral Location,Private Yard,Shopping Nearby
Property DisclosureYes
Services ConnectedCommunity,Electricity,Natural Gas,Storm Sewer,Water
Out Bldgs Workshop Shed Size8x10
Broker ReciprocityYes
Fixtures RemovedNo
Fixtures Rented LeasedNo
Approx Year of Renovations Addns1990
BasementNone
HeatingElectric,Forced Air
Level1
ExposureS
Remarks
Long term investor alert! This is a unique opportunity. Seller will remain resident after completion via a Life Estate registered on title. Will remain responsible for the utilities portion of property taxes, cost of insurance, all repairs & maintenance but no rent payable. Life estate will be released for owners possession of the property upon the seller's death or moving out of the home permanently (to a care facility for example). Seller is 76 years old. Serious investors only please. Ask about possible vendor financing over 10 years.
This representation is based in whole or in part on data generated by the Chilliwack District Real Estate Board, Fraser Valley Real Estate Board or Greater Vancouver REALTORS®, which assumes no responsibility for its accuracy.
Location
Province:
British Columbia
City:
North Vancouver
Community:
Norgate
Room
Room
Level
Length
Width
Area
Living Room
Main
15.68
15.91
249.54
Primary Bedroom
Main
11.91
12.07
143.79
Bedroom
Main
9.42
12.07
113.68
Bedroom
Main
7.41
10.99
81.49
Bedroom
Main
7.41
10.83
80.28
Eating Area
Main
8.43
10.50
88.52
Dining Room
Main
9.09
11.09
100.78
Kitchen
Main
10.17
11.68
118.79
Laundry
Main
4.27
6.59
28.13
School Info
Private SchoolsK-7 Grades Only
Norgate Community Elementary
1295 Sowden St, North Vancouver0.266 km
ElementaryMiddleEnglish
Book Viewing
Your feedback has been submitted.
Submission Failed! Please check your input and try again or contact us

