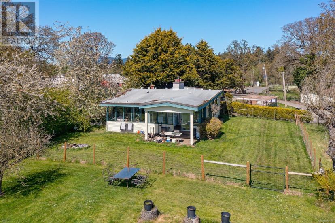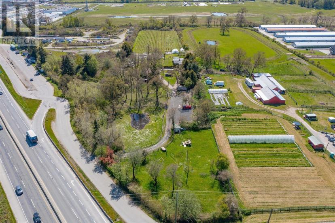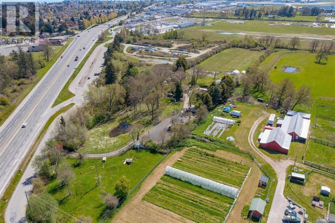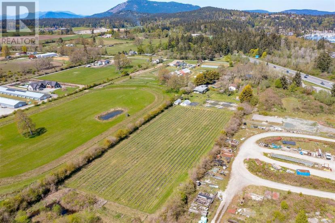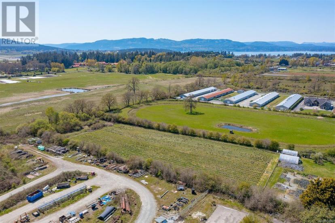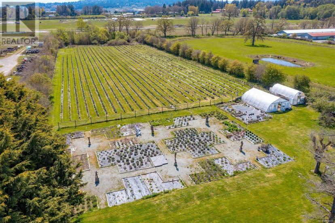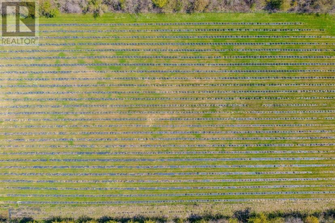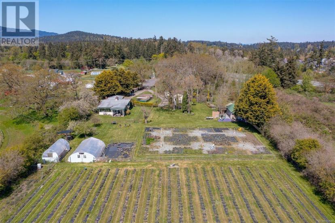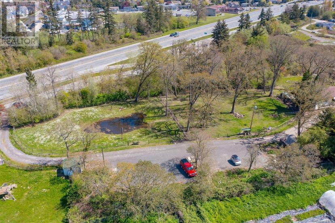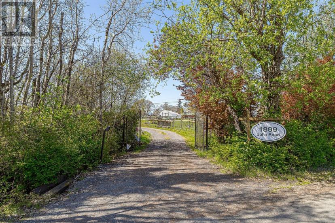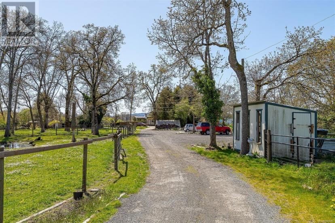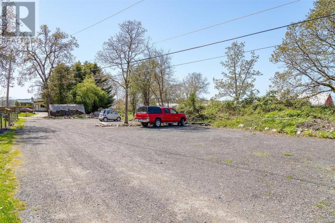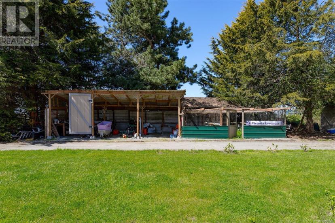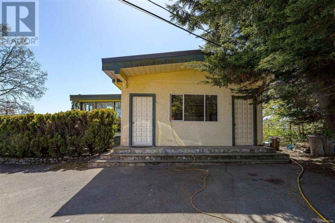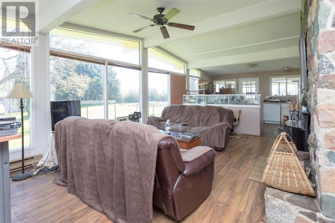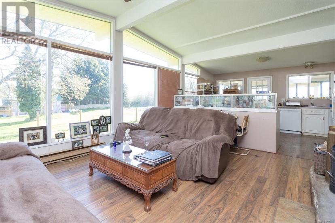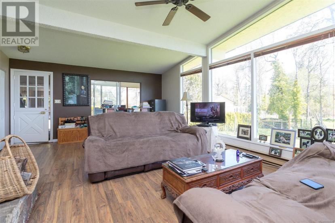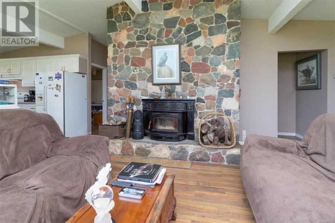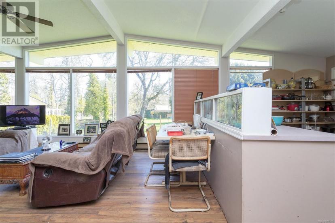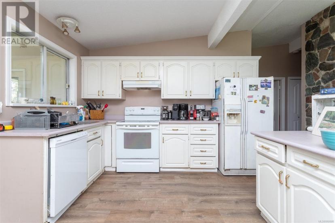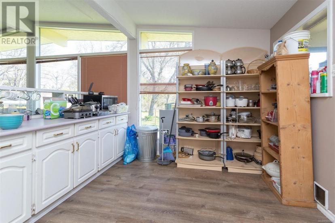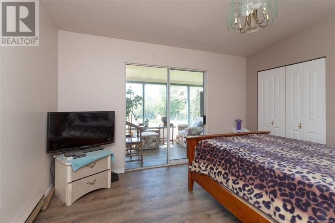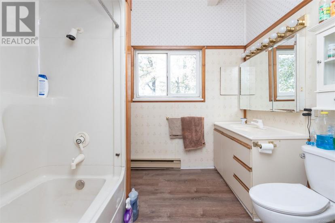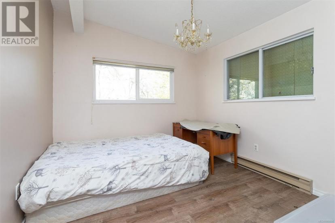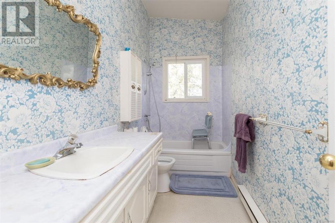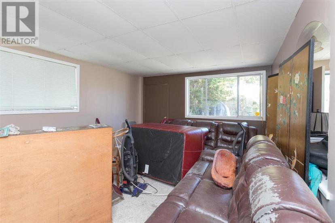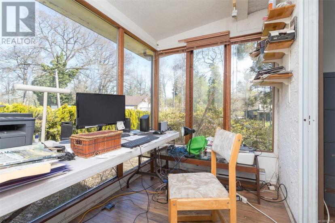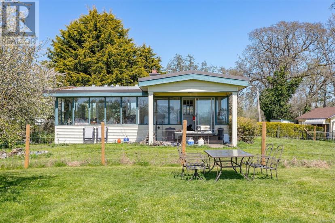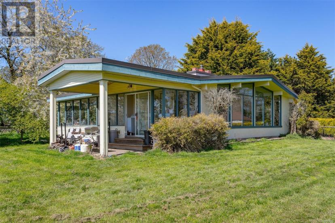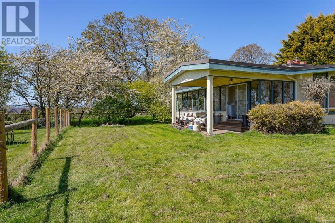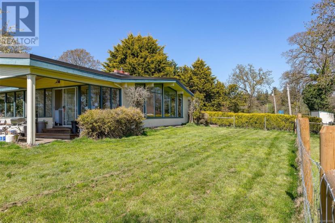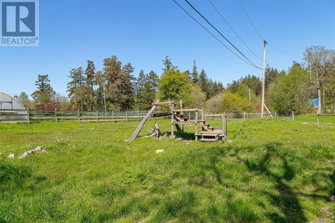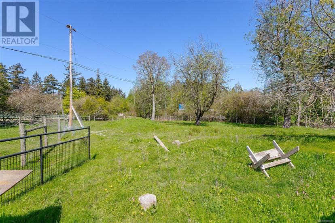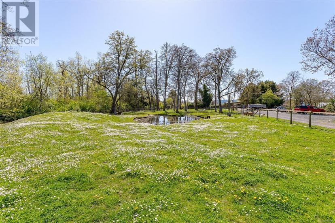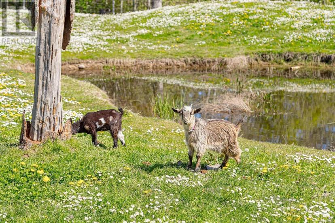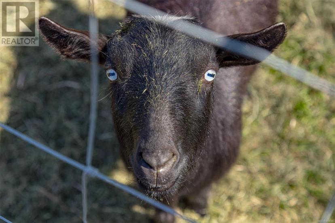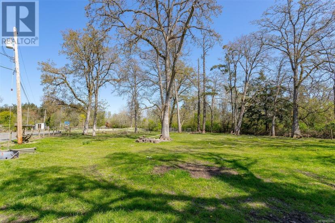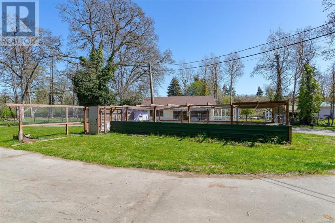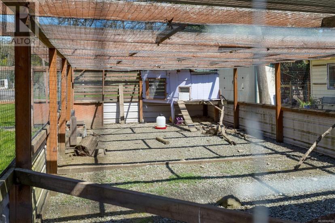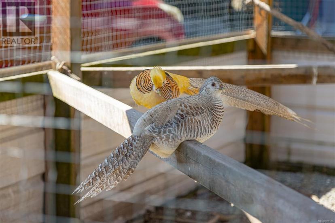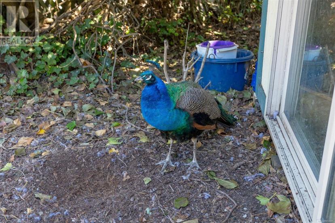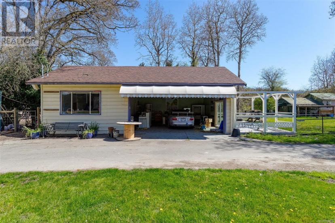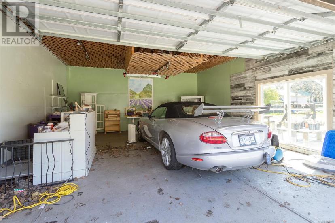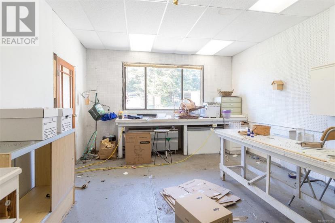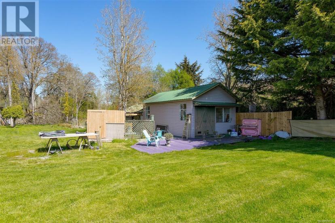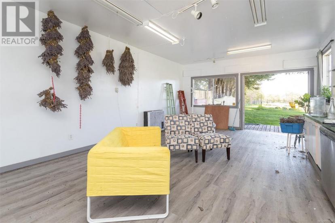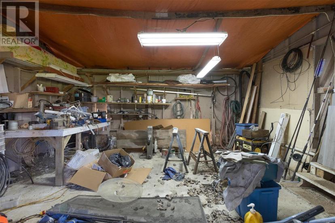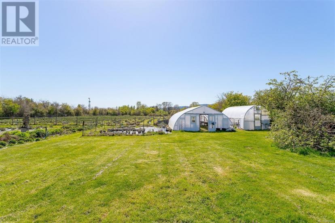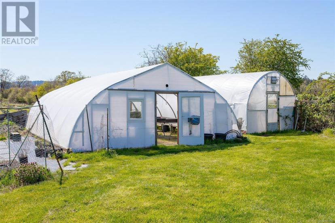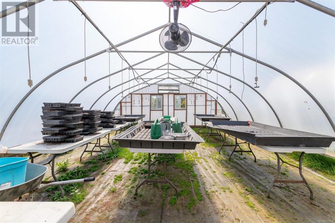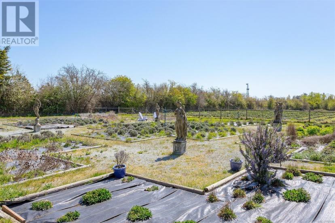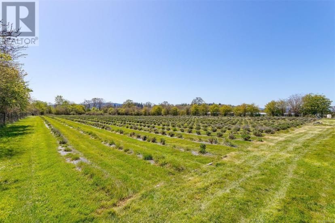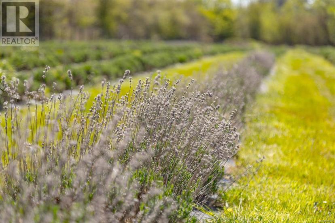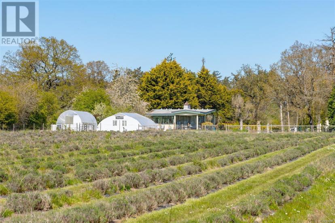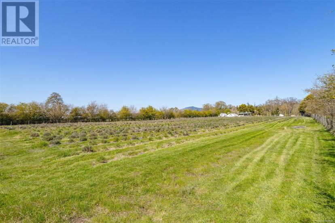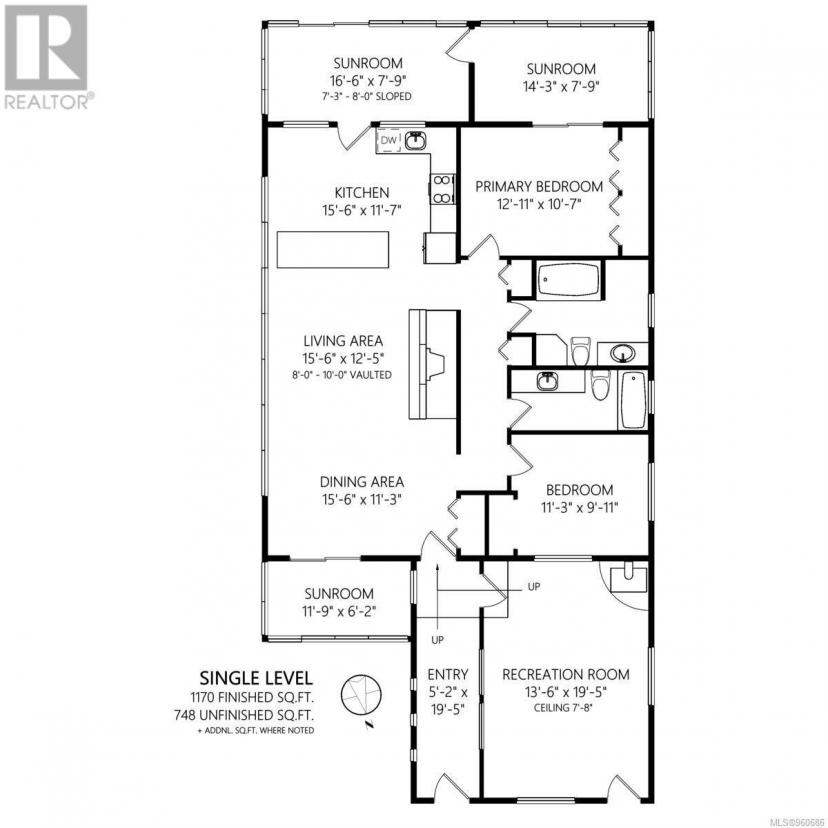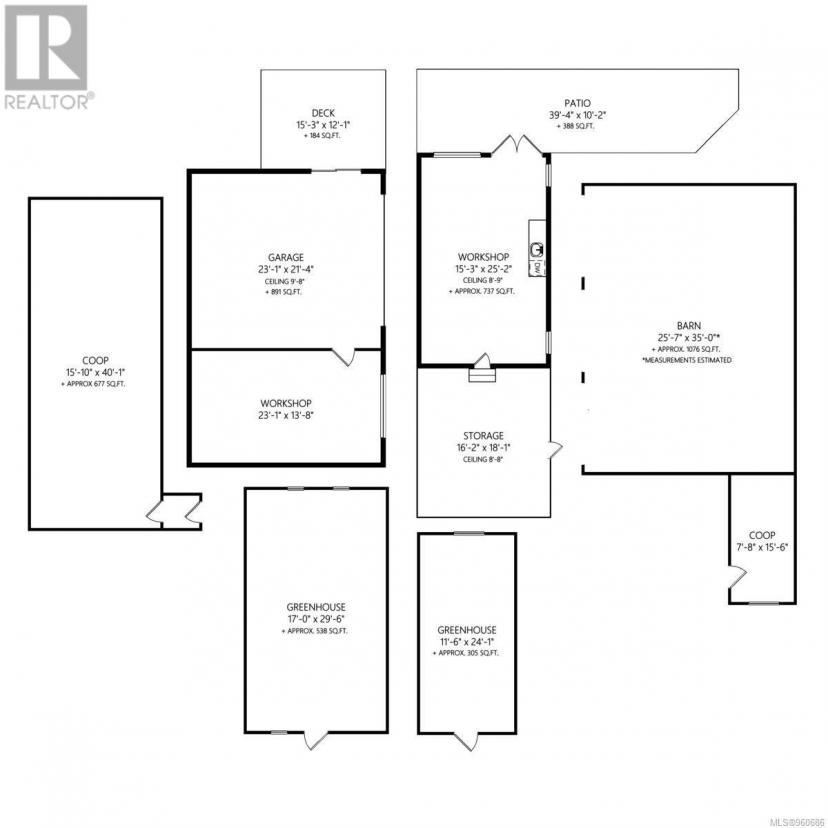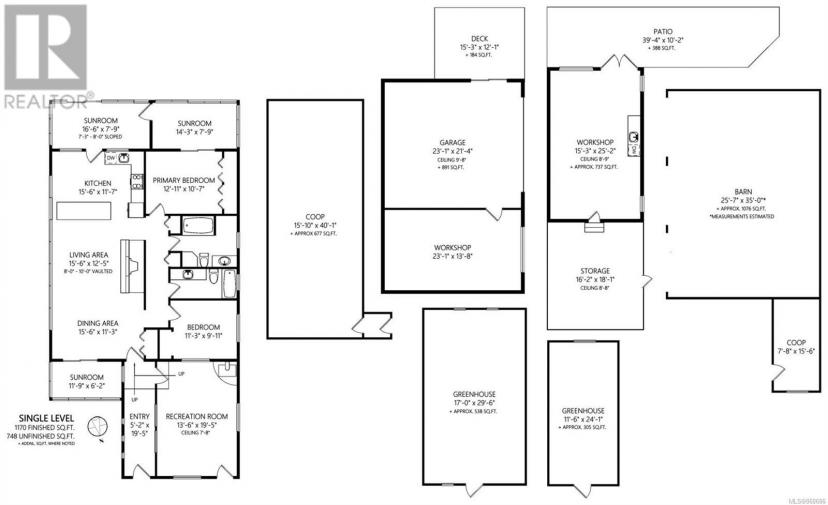- British Columbia
- North Saanich
1899 John Rd
CAD$1,750,000 Sale
1899 John RdNorth Saanich, British Columbia, V8L5S8
226| 2756 sqft

Open Map
Log in to view more information
Go To LoginSummary
ID960686
StatusCurrent Listing
Ownership TypeFreehold
TypeResidential House
RoomsBed:2,Bath:2
Square Footage2756 sqft
Land Size5.42 ac
AgeConstructed Date: 1974
Listing Courtesy ofTeam 3000 Realty Ltd
Detail
Building
Bathroom Total2
Bedrooms Total2
Cooling TypeWall unit
Fireplace PresentTrue
Fireplace Total1
Heating FuelElectric
Heating TypeBaseboard heaters,Radiant/Infra-red Heat,Other
Size Interior2756 sqft
Total Finished Area1170 sqft
Land
Size Total5.42 ac
Size Total Text5.42 ac
Acreagetrue
Size Irregular5.42
Surrounding
Zoning TypeAgricultural
Other
StructureShed,Workshop,Patio(s)
FeaturesCurb & gutter,Level lot,Private setting,Irregular lot size,Partially cleared
FireplaceTrue
HeatingBaseboard heaters,Radiant/Infra-red Heat,Other
Remarks
Here's your chance to own an existing and productive Lavender Farm! This 5+ acre farm has a 2 bed 2 bath Ranch Style house, lavender fields, 5 pens for chickens, birds, goats or your imagination. There's also a garage with attached work shop, a barn with a deck, 2 green houses, 2 septic systems and much more that you just have to see. The farm has supplied lavender to 4 Island distillers to produce award winning Lavender Gin, it has also hosted financially successful goat yoga sessions and would be a great location for weddings, you could do whatever your imagination holds. The 1,900 sq. ft. house has 2 bed 2 baths, a den and an office, 2 natural wood burning fireplaces and a beautiful sunroom. The seller can be on site to answer any questions you may have, make an appointment now. PRICE + GST (id:22211)
The listing data above is provided under copyright by the Canada Real Estate Association.
The listing data is deemed reliable but is not guaranteed accurate by Canada Real Estate Association nor RealMaster.
MLS®, REALTOR® & associated logos are trademarks of The Canadian Real Estate Association.
Location
Province:
British Columbia
City:
North Saanich
Community:
Sandown
Room
Room
Level
Length
Width
Area
Other
Main
2.34
4.72
11.04
7'8 x 15'6
Patio
Main
11.99
3.10
37.17
39'4 x 10'2
Workshop
Main
4.65
7.67
35.67
15'3 x 25'2
Storage
Main
4.93
5.51
27.16
16'2 x 18'1
Workshop
Main
7.04
4.17
29.36
23'1 x 13'8
Other
Main
4.83
12.22
59.02
15'10 x 40'1
Recreation
Main
4.11
5.92
24.33
13'6 x 19'5
Bedroom
Main
3.43
3.02
10.36
11'3 x 9'11
Bathroom
Main
NaN
4-Piece
Sunroom
Main
5.03
2.36
11.87
16'6 x 7'9
Sunroom
Main
4.34
2.36
10.24
14'3 x 7'9
Sunroom
Main
3.58
1.88
6.73
11'9 x 6'2
Kitchen
Main
4.72
3.53
16.66
15'6 x 11'7
Living
Main
4.72
3.78
17.84
15'6 x 12'5
Dining
Main
4.72
3.43
16.19
15'6 x 11'3
Primary Bedroom
Main
3.94
3.23
12.73
12'11 x 10'7
Bathroom
Main
NaN
4-Piece
Entrance
Main
1.57
5.92
9.29
5'2 x 19'5

