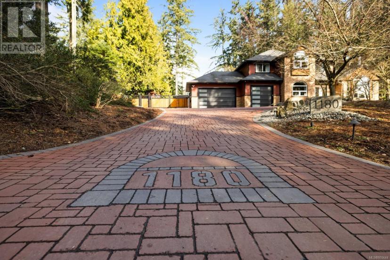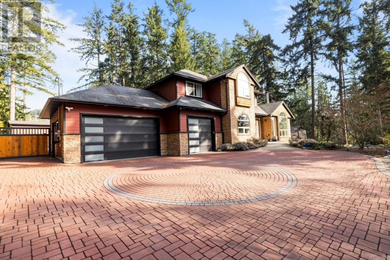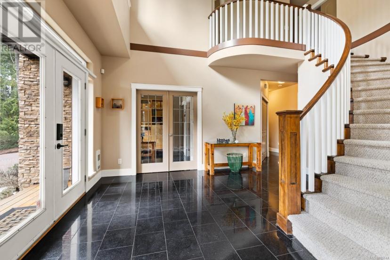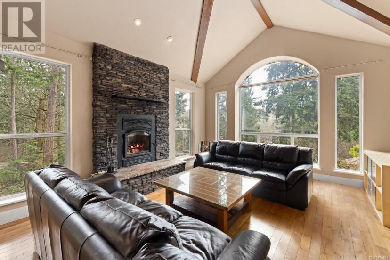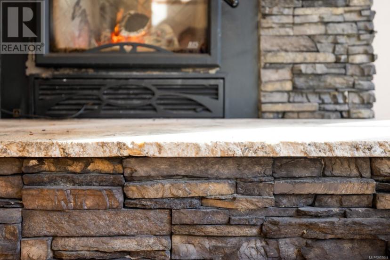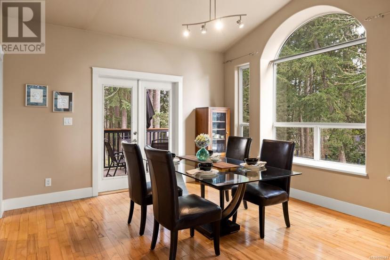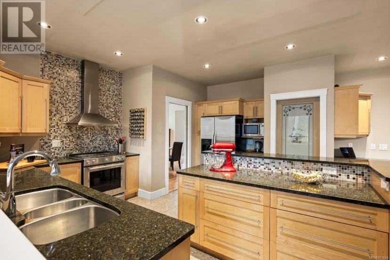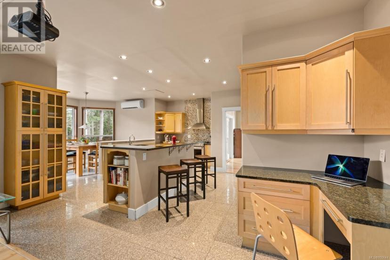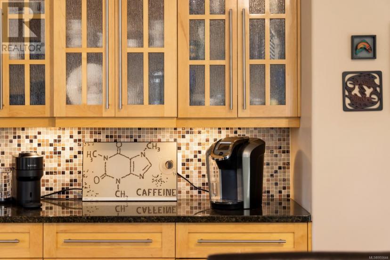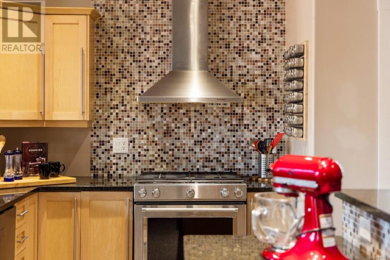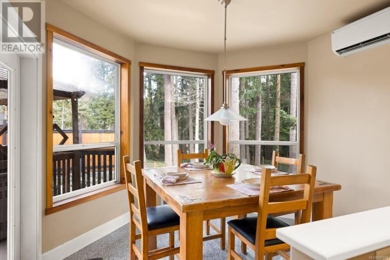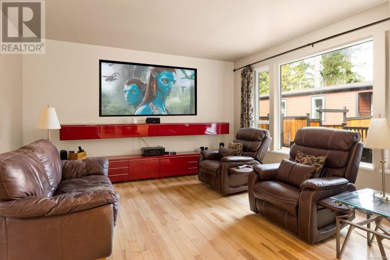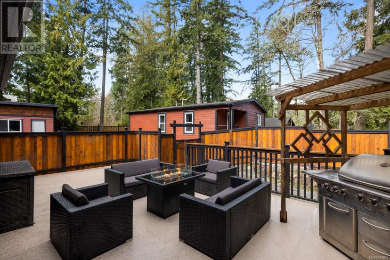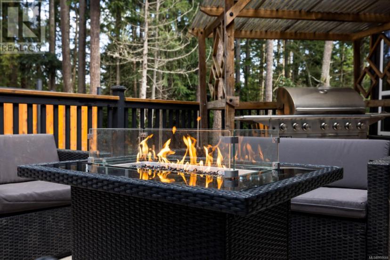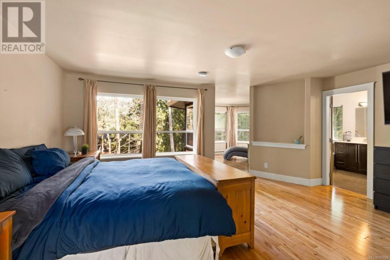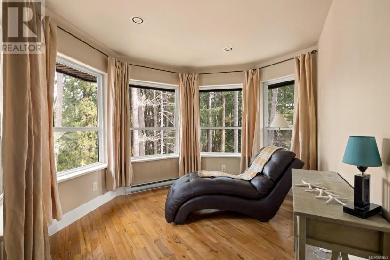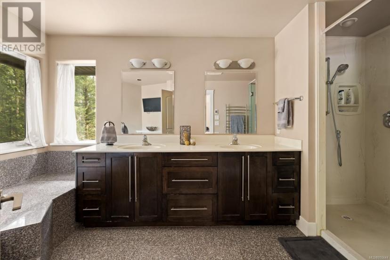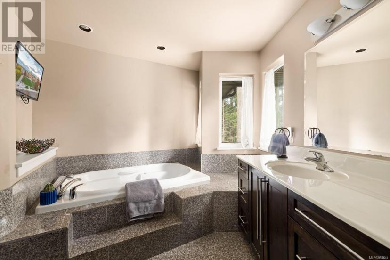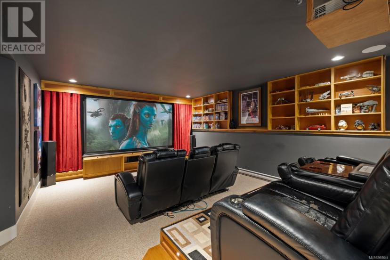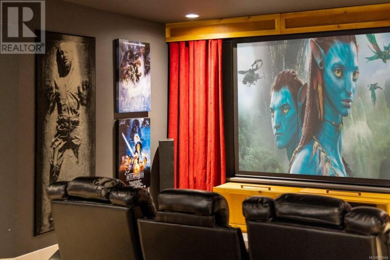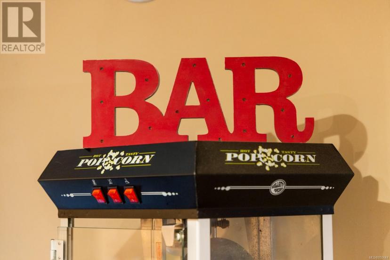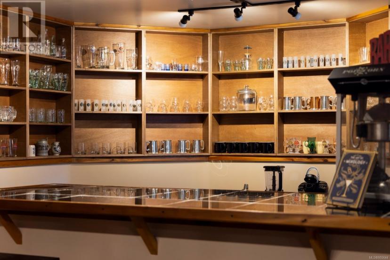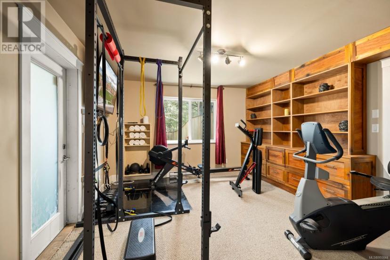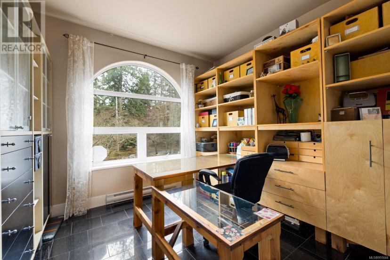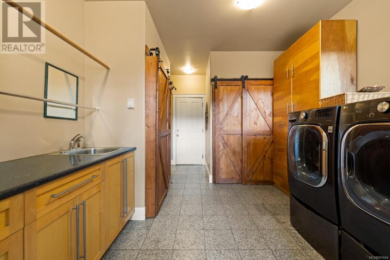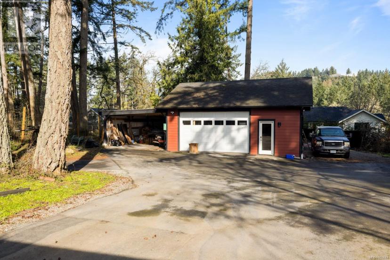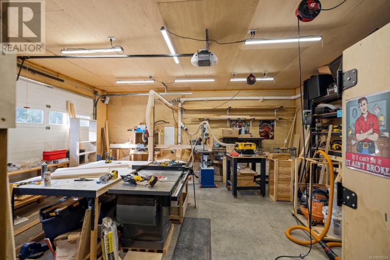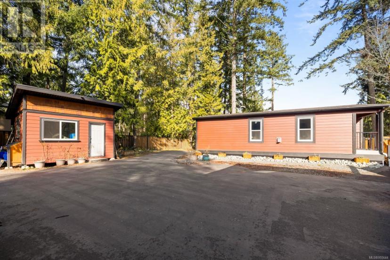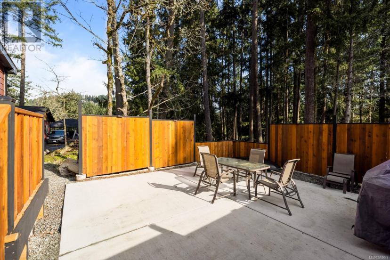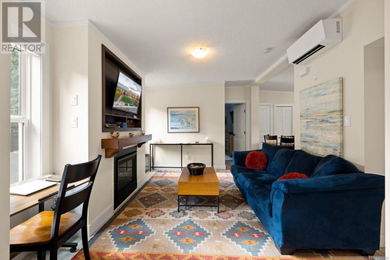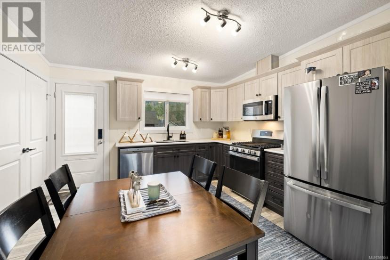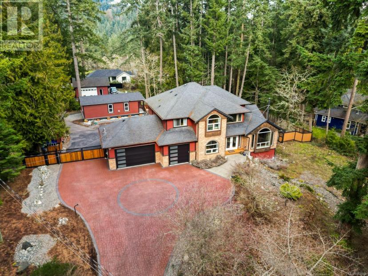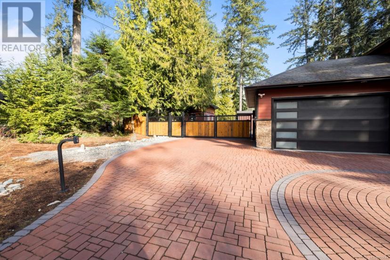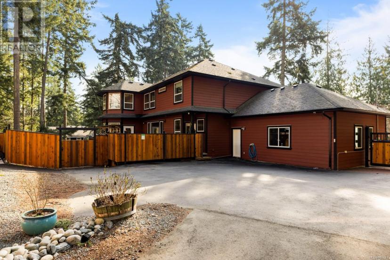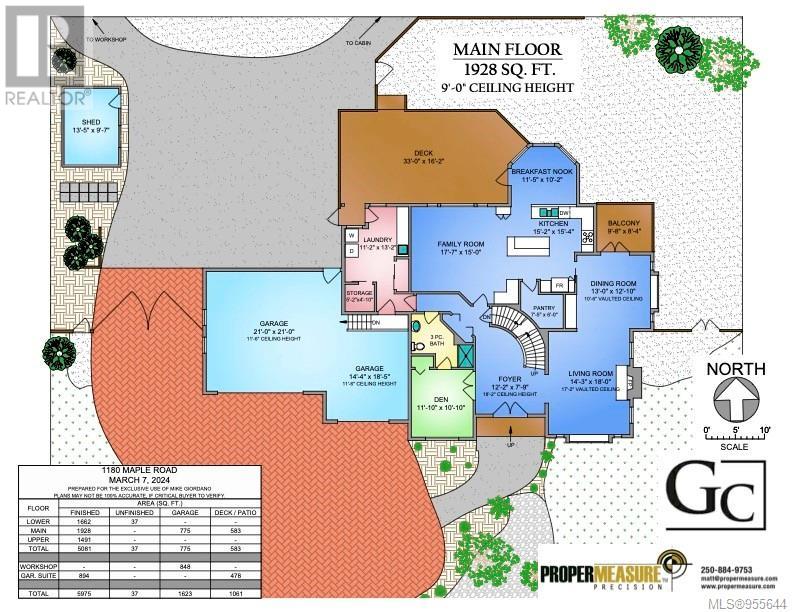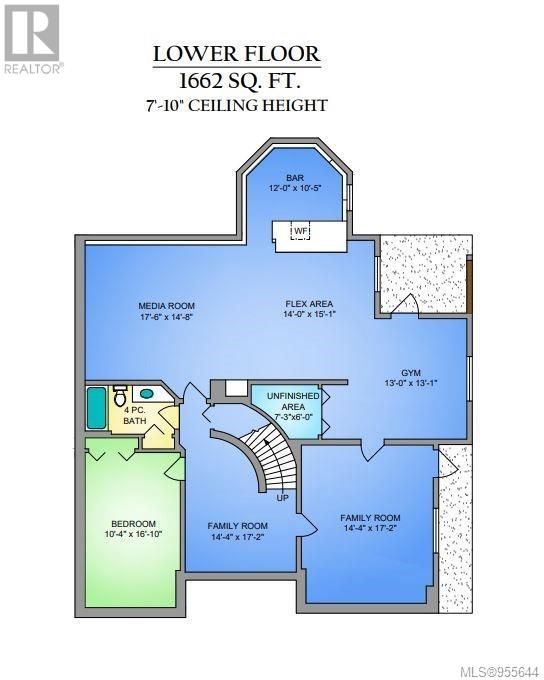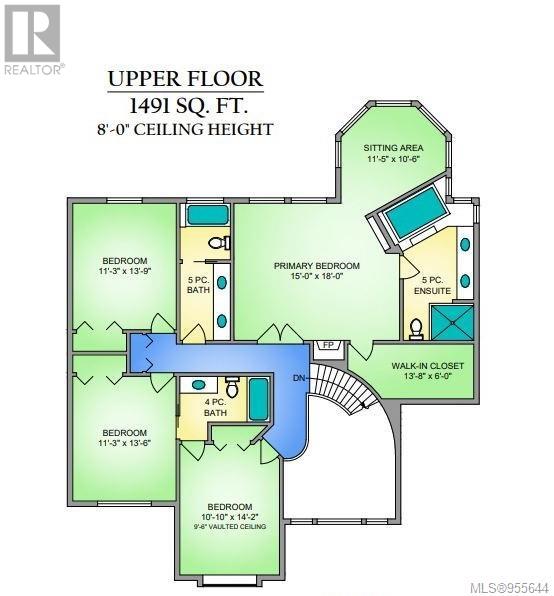- British Columbia
- North Saanich
1180 Maple Rd
CAD$2,990,000 Sale
1180 Maple RdNorth Saanich, British Columbia, V8L5P7
7720| 6704 sqft

Open Map
Log in to view more information
Go To LoginSummary
ID955644
StatusCurrent Listing
Ownership TypeFreehold
TypeResidential House
RoomsBed:7,Bath:7
Square Footage6704 sqft
Land Size1 ac
AgeConstructed Date: 2006
Listing Courtesy ofeXp Realty
Detail
Building
Bathroom Total7
Bedrooms Total7
Cooling TypeAir Conditioned,Fully air conditioned,Wall unit
Fireplace PresentTrue
Fireplace Total3
Heating FuelNatural gas,Wood,Other
Heating TypeBaseboard heaters,Forced air
Size Interior6704 sqft
Total Finished Area5081 sqft
Land
Size Total1 ac
Size Total Text1 ac
Access TypeRoad access
Acreagetrue
Size Irregular1
Surrounding
Zoning TypeResidential
Other
StructureShed,Workshop,Patio(s)
FeaturesAcreage,Central location,Park setting,Private setting,Partially cleared,Other,Marine Oriented
FireplaceTrue
HeatingBaseboard heaters,Forced air
Remarks
Welcome to your legacy property. This 5000+sqft of custom designed living sprawled across three levels, the primary residence offers comfort & sophistication. With 5 or 6 bed & 5 bath, this home provides room for family & guests alike. Entertainment reaches new heights with a movie theatre, a stylish bar, & fitness area, ensuring every gathering is unforgettable. An attached triple garage equipped with two EV charging stations stands ready to accommodate your electric vehicle fleet. A motorized vehicle gate grants access to the fenced-in rear property, where over 20,000 sq/ft of stamped asphalt driveway paves the way. Adding to the allure is the recently constructed 2-bed, 2-bath legal garden suite, crafted in 2023. An oversized detached garage & workshop, provides the ideal space for pursuing hobbies & projects with ease. Peace of mind is assured with features such as on-demand natural gas hot water, backup generator, wood stove, & brand-new septic system. (id:22211)
The listing data above is provided under copyright by the Canada Real Estate Association.
The listing data is deemed reliable but is not guaranteed accurate by Canada Real Estate Association nor RealMaster.
MLS®, REALTOR® & associated logos are trademarks of The Canadian Real Estate Association.
Location
Province:
British Columbia
City:
North Saanich
Community:
Deep Cove
Room
Room
Level
Length
Width
Area
Sitting
Second
3.66
3.35
12.26
12 ft x 11 ft
Ensuite
Second
NaN
5-Piece
Bathroom
Second
NaN
4-Piece
Bathroom
Second
NaN
5-Piece
Bedroom
Second
4.27
3.35
14.30
14 ft x 11 ft
Primary Bedroom
Second
5.49
4.57
25.09
18 ft x 15 ft
Bedroom
Second
4.27
3.35
14.30
14 ft x 11 ft
Bedroom
Second
4.27
3.35
14.30
14 ft x 11 ft
Bathroom
Lower
NaN
4-Piece
Other
Lower
3.66
3.35
12.26
12 ft x 11 ft
Gym
Lower
3.96
3.96
15.68
13 ft x 13 ft
Bonus
Lower
4.57
4.27
19.51
15 ft x 14 ft
Media
Lower
5.49
4.57
25.09
18 ft x 15 ft
Bedroom
Lower
5.18
3.05
15.80
17 ft x 10 ft
Family
Lower
5.18
4.27
22.12
17 ft x 14 ft
Family
Lower
5.18
4.27
22.12
17 ft x 14 ft
Patio
Main
7.01
6.10
42.76
23 ft x 20 ft
Storage
Main
3.66
3.35
12.26
12 ft x 11 ft
Workshop
Main
8.53
7.01
59.80
28 ft x 23 ft
Storage
Main
4.27
3.05
13.02
14 ft x 10 ft
Balcony
Main
3.05
2.44
7.44
10 ft x 8 ft
Storage
Main
1.52
1.52
2.31
5 ft x 5 ft
Laundry
Main
3.96
3.35
13.27
13 ft x 11 ft
Dining nook
Main
3.66
3.05
11.16
12 ft x 10 ft
Bathroom
Main
NaN
3-Piece
Family
Main
5.49
4.57
25.09
18 ft x 15 ft
Pantry
Main
2.44
1.83
4.47
8 ft x 6 ft
Kitchen
Main
4.57
4.57
20.88
15 ft x 15 ft
Dining
Main
0.91
3.96
3.60
3 ft x 13 ft
Living
Main
5.49
4.27
23.44
18 ft x 14 ft
Office
Main
3.66
3.35
12.26
12 ft x 11 ft
Entrance
Main
3.66
2.44
8.93
12 ft x 8 ft
Kitchen
Auxiliary Building
3.96
3.35
13.27
13 ft x 11 ft
Other
Auxiliary Building
1.83
1.83
3.35
6 ft x 6 ft
Primary Bedroom
Auxiliary Building
3.35
3.35
11.22
11 ft x 11 ft
Living
Auxiliary Building
4.27
3.35
14.30
14 ft x 11 ft
Bedroom
Auxiliary Building
3.35
3.05
10.22
11 ft x 10 ft
Bathroom
Auxiliary Building
NaN
4-Piece
Bathroom
Auxiliary Building
NaN
4-Piece

