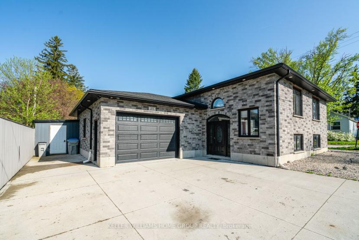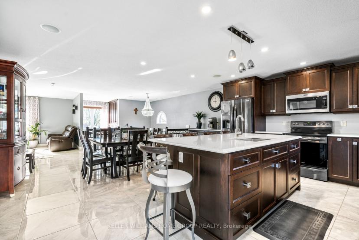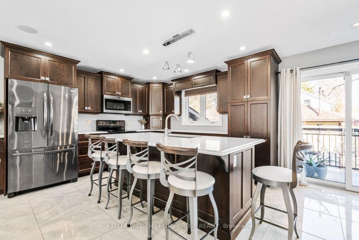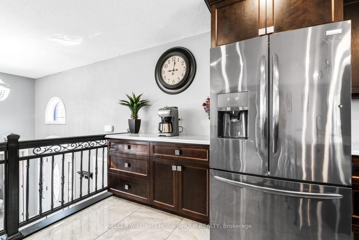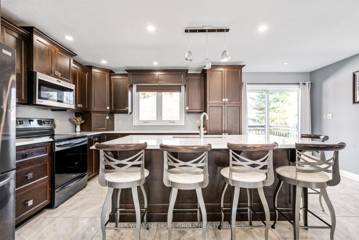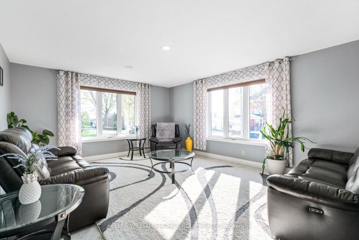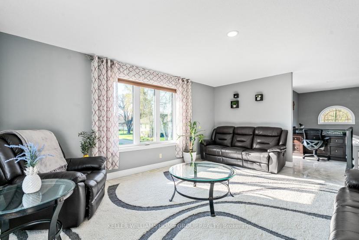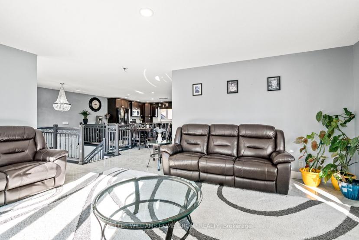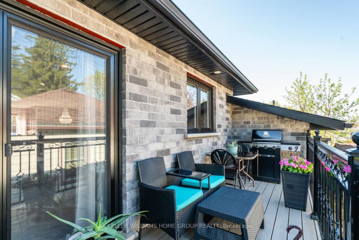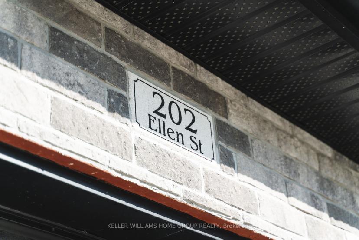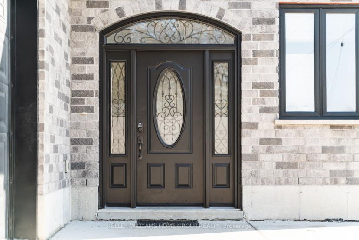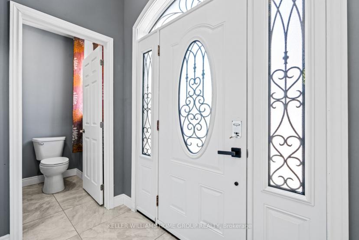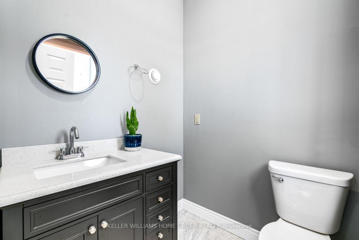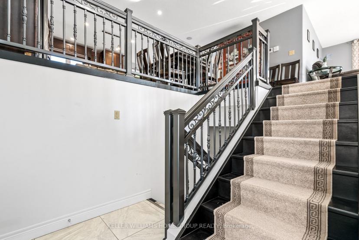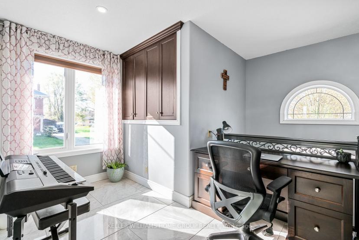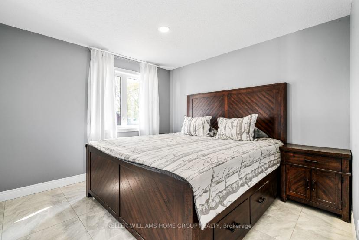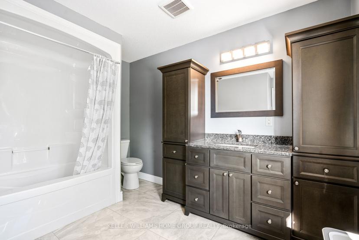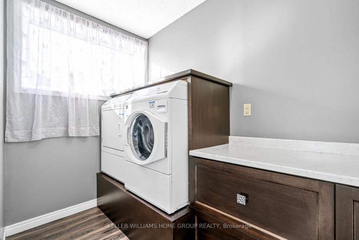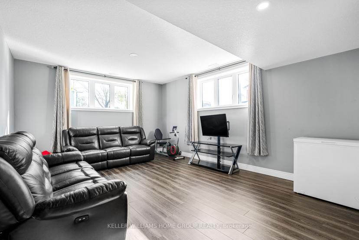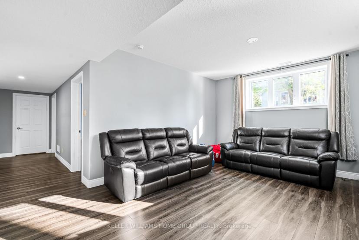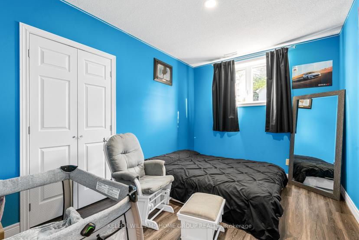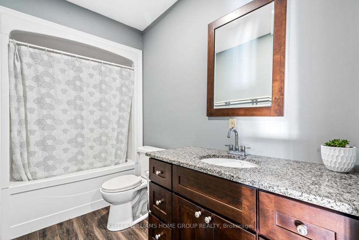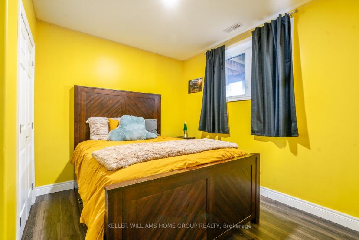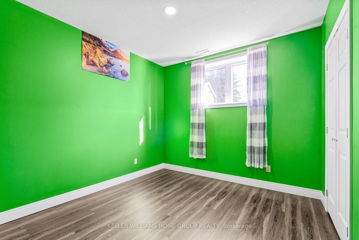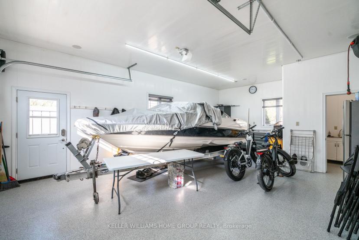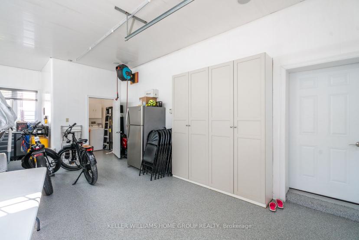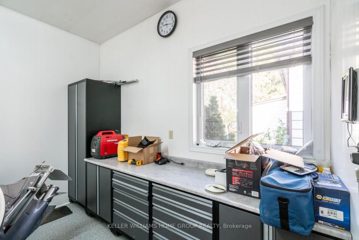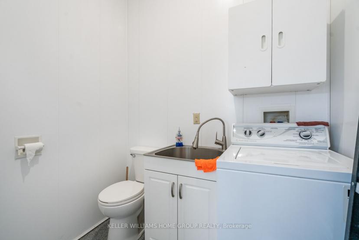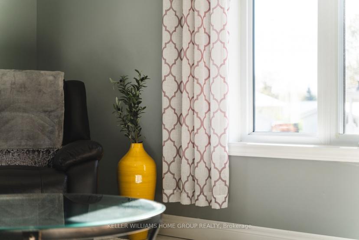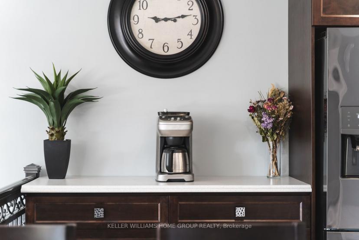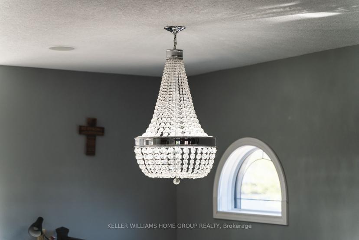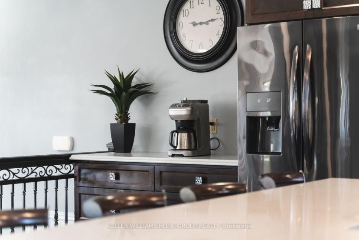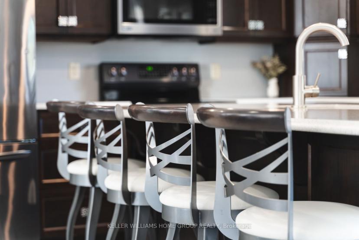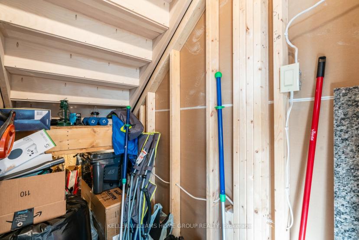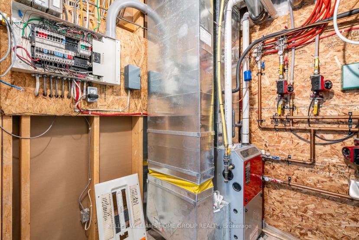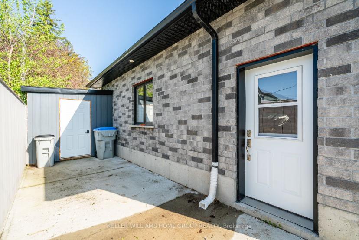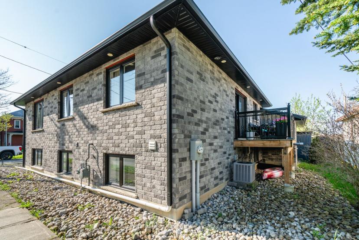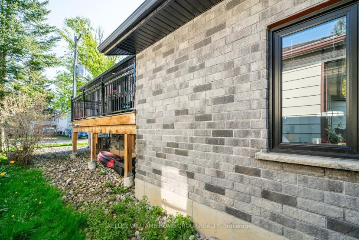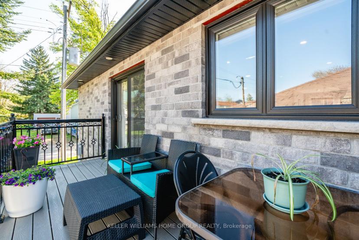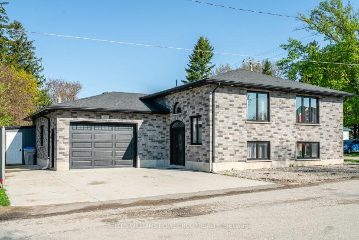- Ontario
- North Perth
202 Ellen St
CAD$750,000 Sale
202 Ellen StNorth Perth, Ontario, N0G1B0
438(2+6)| 2000-2500 sqft

Open Map
Log in to view more information
Go To LoginSummary
IDX8316424
StatusCurrent Listing
Ownership TypeFreehold
TypeResidential House,Detached,Bungalow
RoomsBed:4,Kitchen:1,Bath:3
Square Footage2000-2500 sqft
Lot Size53 * 66 Feet
Land Size3498 ft²
Parking2 (8) Attached +6
Age 0-5
Possession DateFlexible
Listing Courtesy ofKELLER WILLIAMS HOME GROUP REALTY
Detail
Building
Bathroom Total3
Bedrooms Total4
Bedrooms Above Ground4
AppliancesGarage door opener remote(s),Water Heater,Water softener,Water Treatment,Dryer,Microwave,Refrigerator,Stove,Washer
Basement DevelopmentFinished
Construction Style AttachmentDetached
Cooling TypeCentral air conditioning,Air exchanger,Ventilation system
Exterior FinishBrick
Fireplace PresentFalse
Foundation TypePoured Concrete
Heating FuelNatural gas
Heating TypeForced air
Size Interior
Stories Total1
Total Finished Area
Utility WaterMunicipal water
Basement
Basement TypeFull (Finished)
Land
Size Total Text53 x 66 FT|under 1/2 acre
Acreagefalse
AmenitiesPlace of Worship,Schools
SewerSanitary sewer
Size Irregular53 x 66 FT
Surrounding
Community FeaturesCommunity Centre,School Bus
Ammenities Near ByPlace of Worship,Schools
Other
FeaturesCarpet Free
BasementFinished,Full
PoolNone
FireplaceN
A/CCentral Air
HeatingForced Air
ExposureS
Remarks
Custom Built Bungalow (2018) by the current owners with emphasis on QUALITY and DETAIL. WAIT TILL YOU SEE THIS ONE!!! Finished TOP TO BOTTOM with 4 large bedrooms all with closets, high ceilings on main floor and lower level, Primary bedroom with double closet and private ensuite and Fully Finished basement with Rec Room. IN FLOOR HEAT throughout the main floor, lower level AND Garage PLUS Natural Gas Furnace with AC. You will LOVE the huge open concept GOURMET kitchen with quartz counter tops, large island that seats 5, solid wood custom kitchen cabinets with loads of storage and separate coffee bar area. This home is sure to impress with carpet free main floor and basement, easy to clean quality flooring, built in speaker system in house with separate system in garage (main components included for both), water softener, water heater, RO System (all owned). Walk out from the kitchen to a beautiful composite balcony with natural gas BBQ with direct hook up (included). Enjoy bright, open living spaces with high ceilings, large living room with big windows and open office nook area. The current owner meticulously designed and built this home and has spared no expense on details like the solid metal spindles along the open staircase, beautifully appointed entry door and upgraded building materials used. WAIT...THERES MORE....The 2+ car garage features epoxy HEATED floors, 2pc bathroom, laundry area and is fully insulated ready for your handy projects or ready to store your toys! This home offers rare qualities including the quality of the build that you wont easily find in other bungalows! Take Main St in Atwood to Blair to Ellen or Main direct to Ellen Property located right on the corner of Blair and Ellen
The listing data is provided under copyright by the Toronto Real Estate Board.
The listing data is deemed reliable but is not guaranteed accurate by the Toronto Real Estate Board nor RealMaster.
Location
Province:
Ontario
City:
North Perth
Community:
Elma Twp 39.01.0001
Crossroad:
Blair
Room
Room
Level
Length
Width
Area
Living
Main
5.44
4.34
23.61
Office
Main
3.23
1.70
5.49
Kitchen
Main
5.23
5.64
29.50
Prim Bdrm
Main
3.33
3.33
11.09
Bathroom
Main
2.36
3.25
7.67
Foyer
Main
3.81
3.25
12.38
Bathroom
Lower
3.12
1.63
5.09
Br
Lower
3.05
3.12
9.52
Br
Lower
3.02
3.10
9.36
Br
Lower
2.77
3.76
10.42
Living
Lower
5.31
4.04
21.45
Laundry
Lower
1.68
3.15
5.29

