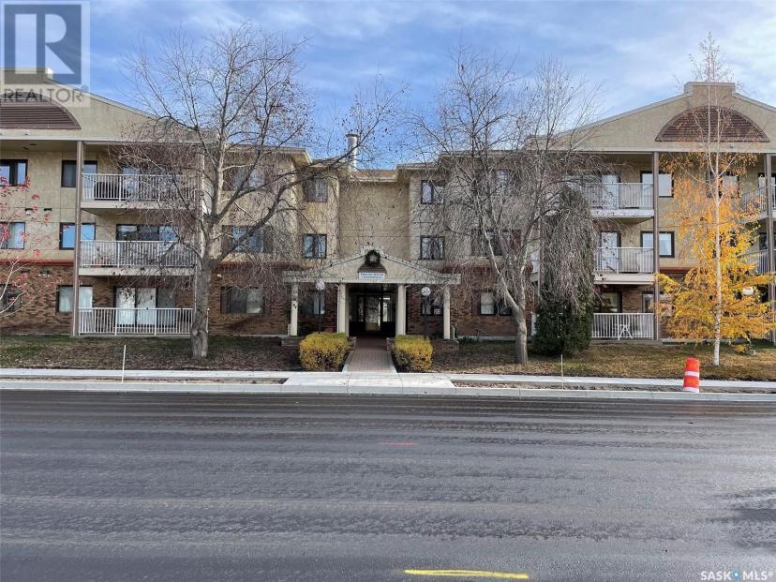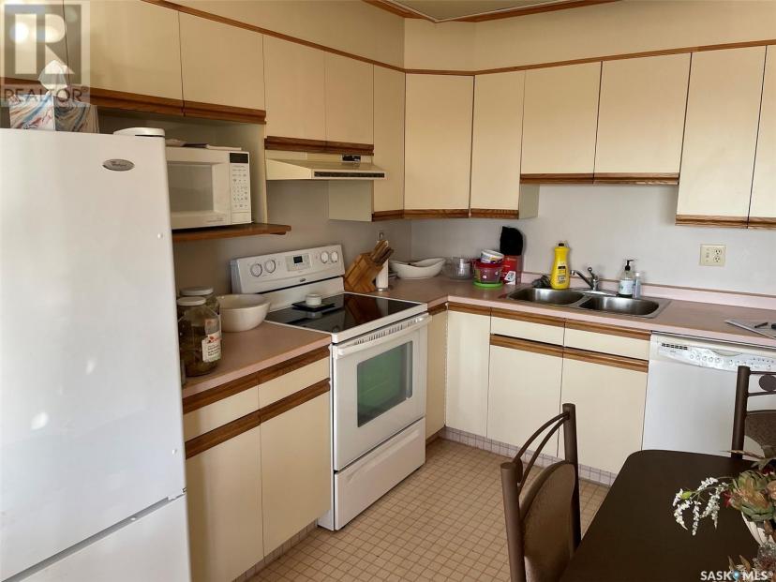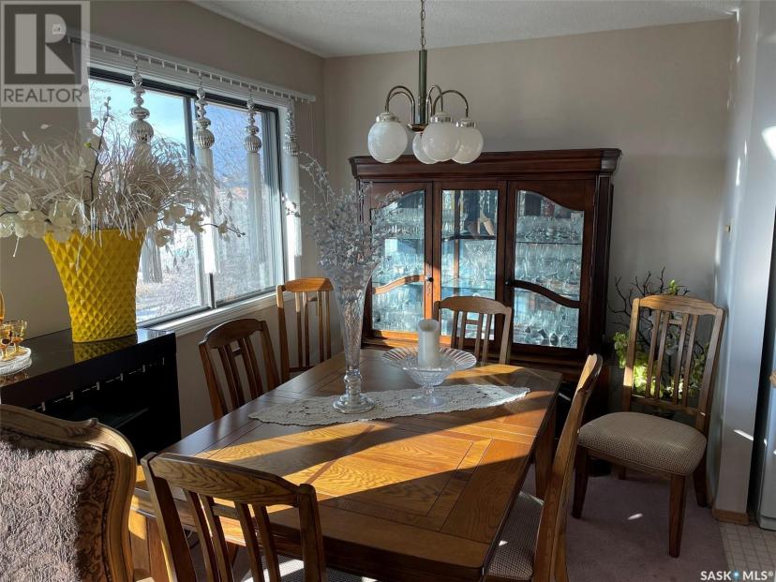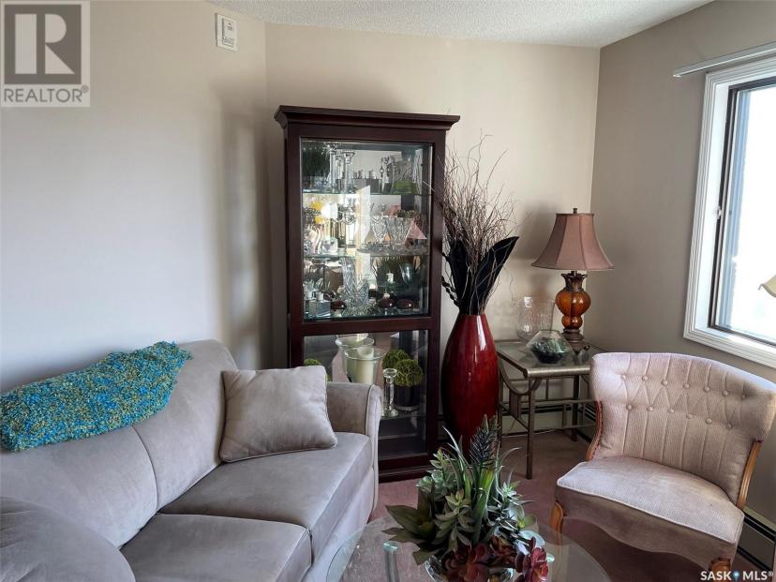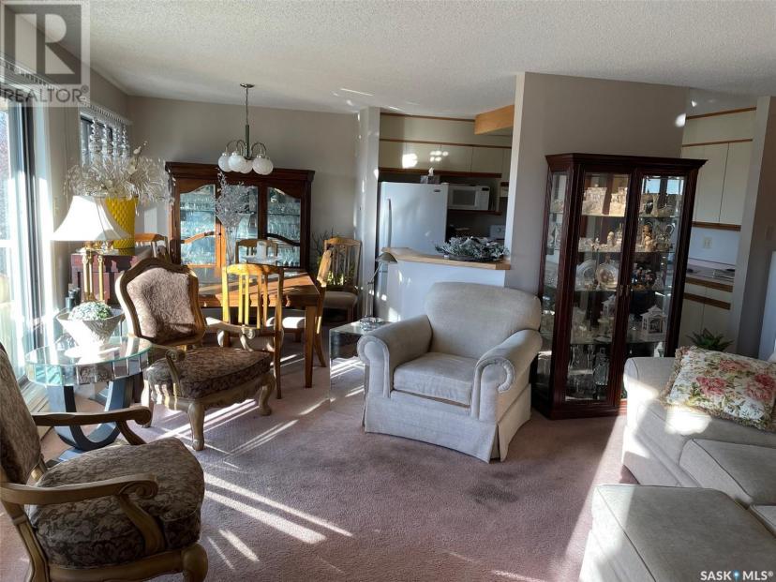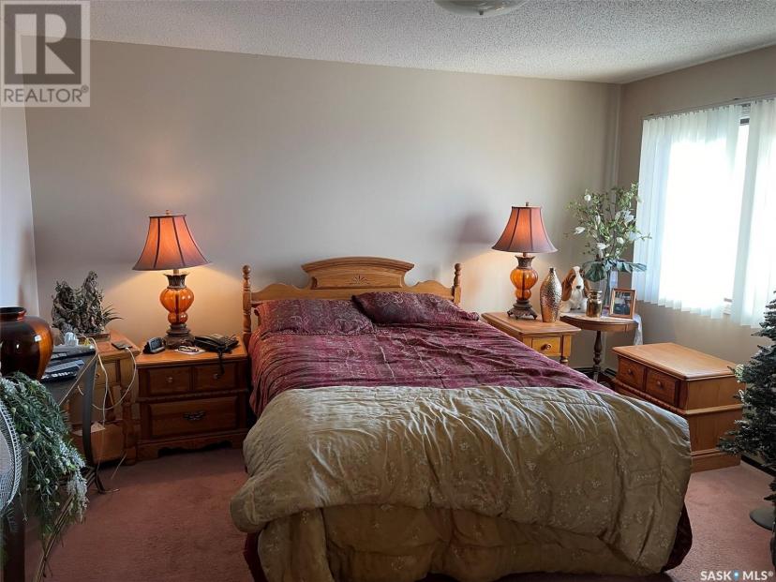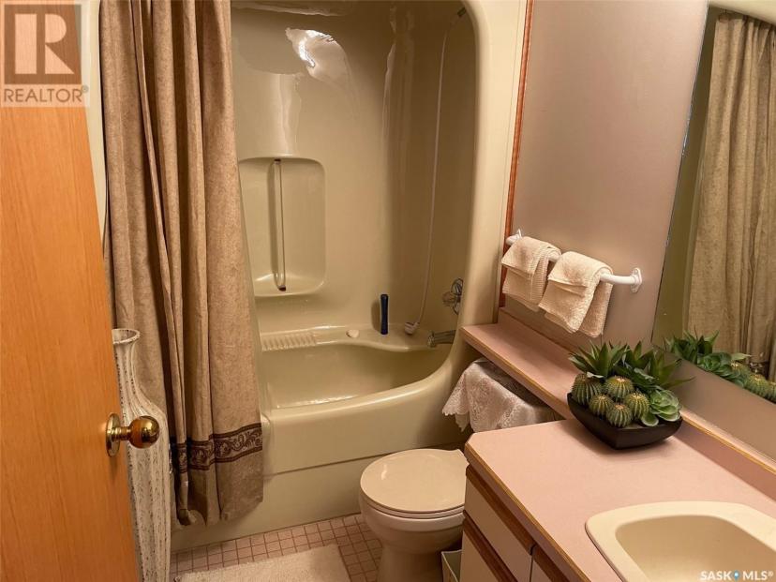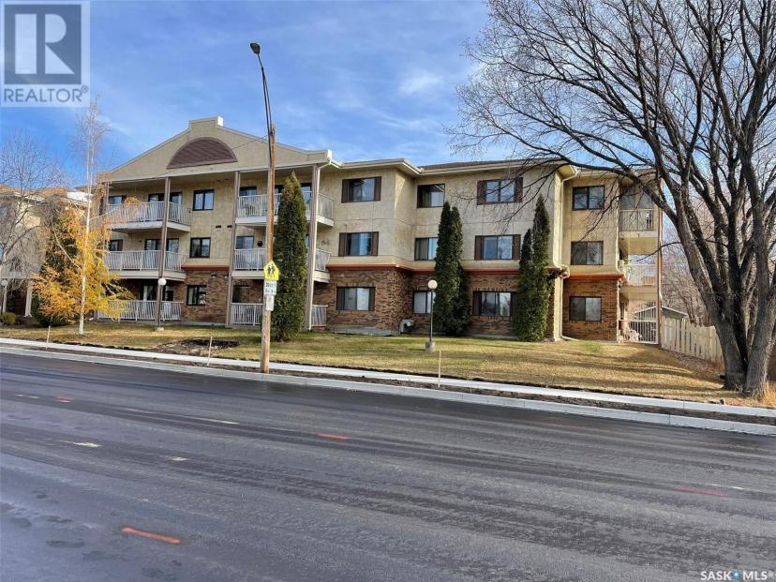- Saskatchewan
- North Battleford
1442 102nd St
CAD$139,900 Sale
309 1442 102nd StNorth Battleford, Saskatchewan, S9A1G7
221| 1060 sqft

Open Map
Log in to view more information
Go To LoginSummary
IDSK949414
StatusCurrent Listing
Ownership TypeCondominium/Strata
TypeResidential Apartment
RoomsBed:2,Bath:2
Square Footage1060 sqft
Land Size35000 sqft
Parking1
AgeConstructed Date: 1987
Maint Fee377
Listing Courtesy ofDream Realty SK
Detail
Building
Bathroom Total2
Bedrooms Total2
AppliancesWasher,Refrigerator,Dishwasher,Dryer,Microwave,Window Coverings,Hood Fan,Stove
Basement DevelopmentNot Applicable
Cooling TypeWall unit
Fireplace PresentFalse
Heating FuelNatural gas
Heating TypeBaseboard heaters,Hot Water
Size Interior1060 sqft
Stories Total3
Basement
Basement TypePartial (Not Applicable)
Land
Size Total35000 sqft
Size Total Text35000 sqft
Acreagefalse
Landscape FeaturesLawn
Size Irregular35000.00
Parking
Surfaced1
Other
Parking Space(s)1
Surrounding
Community FeaturesPets not Allowed
Other
FeaturesTreed,Lane,Elevator,Wheelchair access,Balcony
BasementNot Applicable,Partial (Not Applicable)
FireplaceFalse
HeatingBaseboard heaters,Hot Water
Unit No.309
Remarks
Great sunset views from your West facing third floor Condo. No more shoveling snow or cutting grass, move in and relax. This unit comes with 5 major appliances, plus the furniture is negotiable. This unit has two bedrooms, or you can open the wall with pocket doors to expand the living space. (id:22211)
The listing data above is provided under copyright by the Canada Real Estate Association.
The listing data is deemed reliable but is not guaranteed accurate by Canada Real Estate Association nor RealMaster.
MLS®, REALTOR® & associated logos are trademarks of The Canadian Real Estate Association.
Location
Province:
Saskatchewan
City:
North Battleford
Community:
Sapp Valley
Room
Room
Level
Length
Width
Area
Bedroom
Main
3.23
3.20
10.34
10 ft ,7 in x 10 ft ,6 in
Bedroom
Main
4.27
3.89
16.61
14 ft x 12 ft ,9 in
4pc Bathroom
Main
NaN
Measurements not available
2pc Ensuite bath
Main
NaN
Measurements not available
Dining
Main
2.95
2.39
7.05
9 ft ,8 in x 7 ft ,10 in
Living
Main
4.39
3.66
16.07
14 ft ,5 in x 12 ft
Kitchen
Main
3.30
2.95
9.73
10 ft ,10 in x 9 ft ,8 in
Laundry
Main
2.92
2.06
6.02
9 ft ,7 in x 6 ft ,9 in

