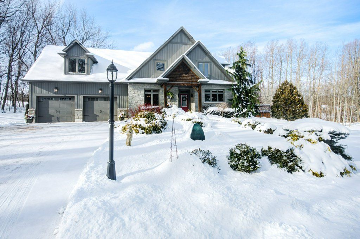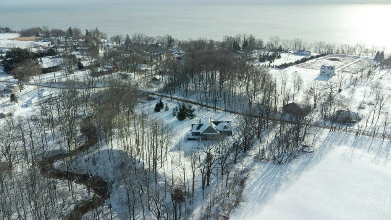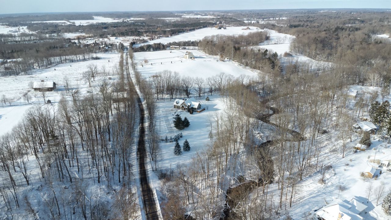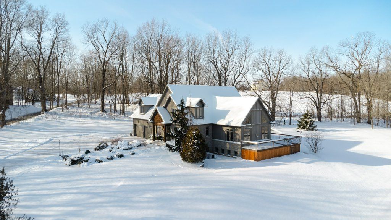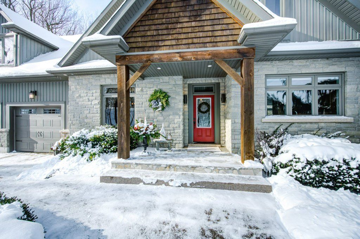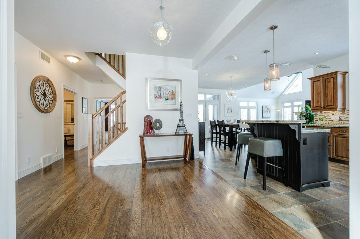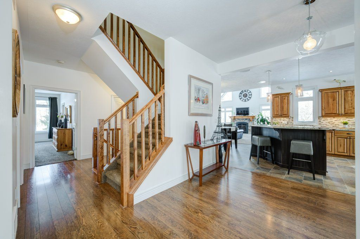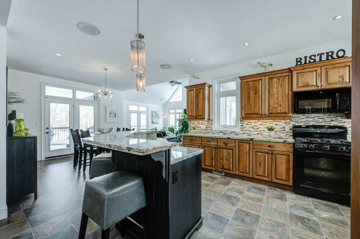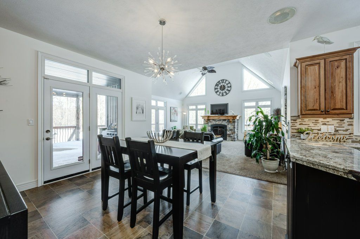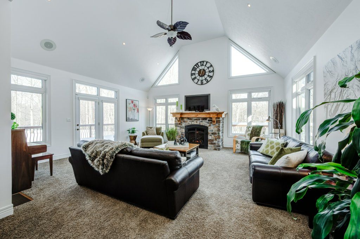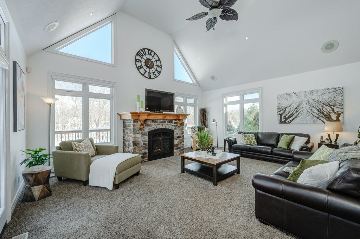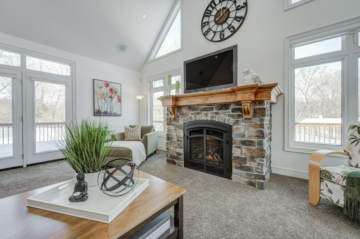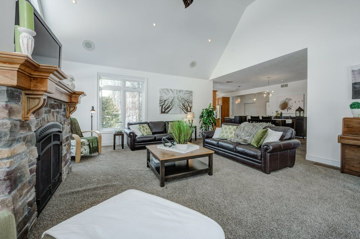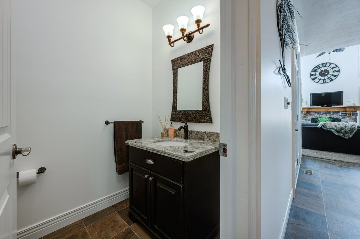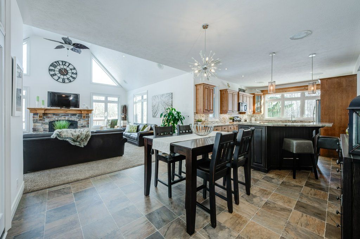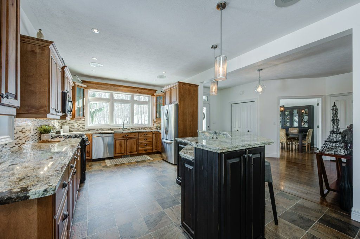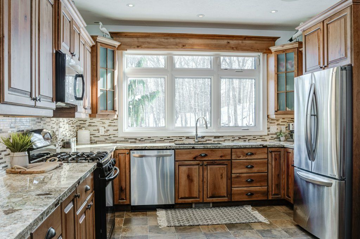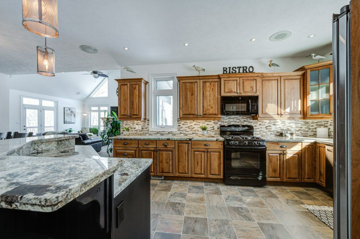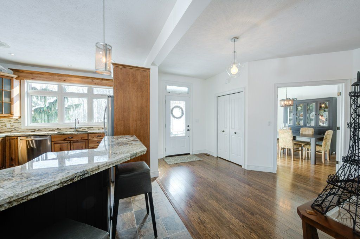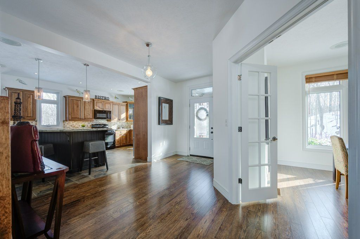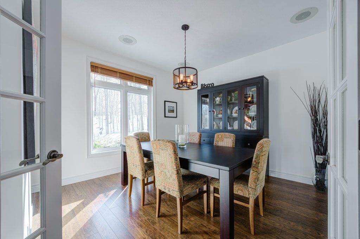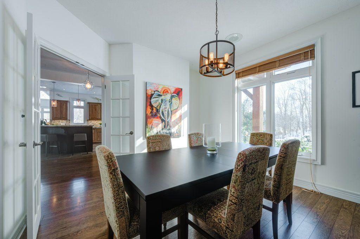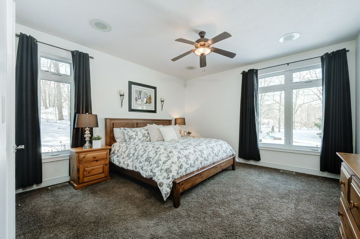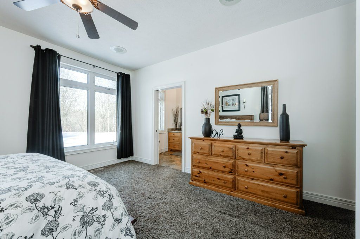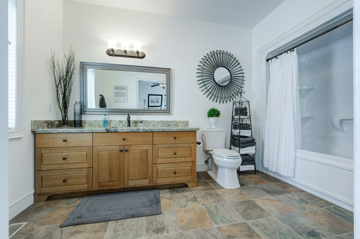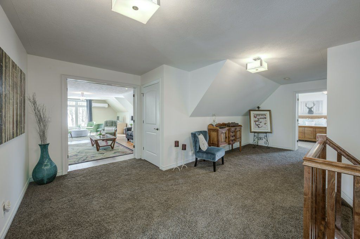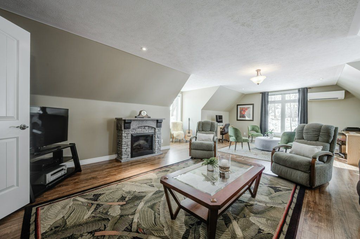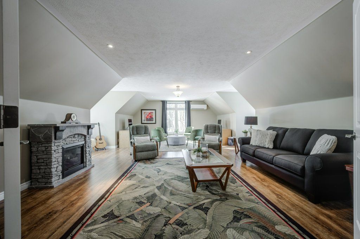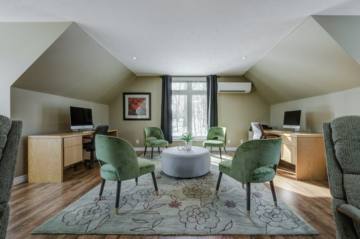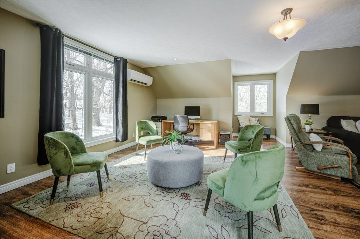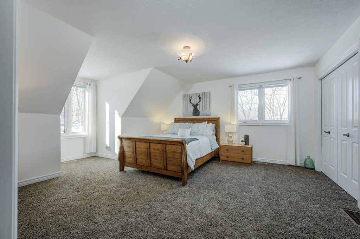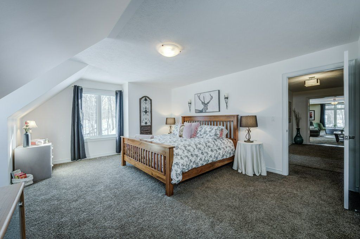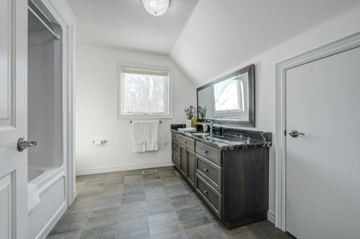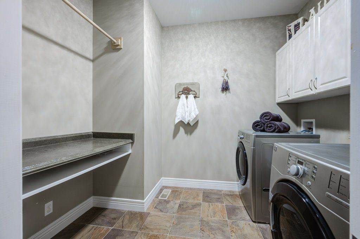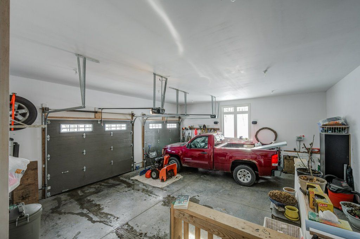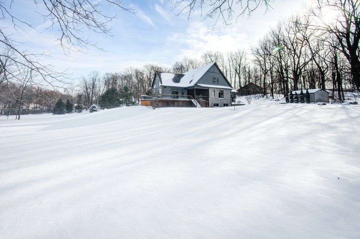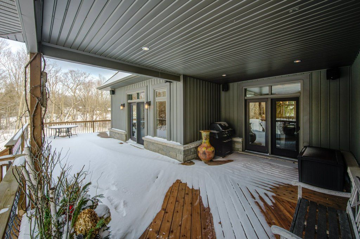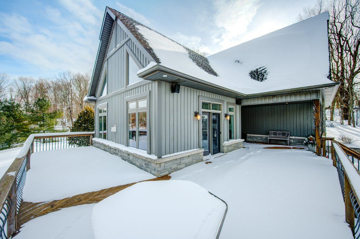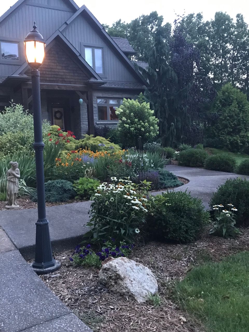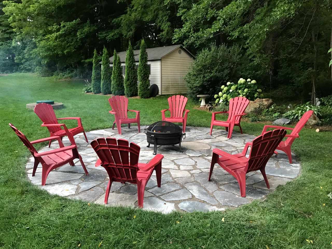- Ontario
- Norfolk
3208 Front Rd
SoldCAD$x,xxx,xxx
CAD$1,675,000 Asking price
3208 Front RoadNorfolk, Ontario, N3Y4K2
Sold
334(2+2)| 3000-3500 sqft
Listing information last updated on Fri Mar 15 2024 18:25:50 GMT-0400 (Eastern Daylight Time)

Open Map
Log in to view more information
Go To LoginSummary
IDX8008094
StatusSold
Ownership TypeFreehold
Possession60-90 Days
Brokered BySOTHEBY`S INTERNATIONAL REALTY CANADA
TypeResidential House,Detached
Age 6-15
Lot Size464.43 * 308.51 Feet Irregular - See Geo - Two Pins Transfer
Land Size143281.3 ft²
Square Footage3000-3500 sqft
RoomsBed:3,Kitchen:1,Bath:3
Parking2 (4) Attached +2
Virtual Tour
Detail
Building
Bathroom Total3
Bedrooms Total3
Bedrooms Above Ground3
Basement DevelopmentUnfinished
Basement TypeFull (Unfinished)
Construction Style AttachmentDetached
Cooling TypeCentral air conditioning
Exterior FinishStone,Vinyl siding
Fireplace PresentTrue
Heating FuelNatural gas
Heating TypeForced air
Size Interior
Stories Total2
TypeHouse
Architectural Style2-Storey
FireplaceYes
Property FeaturesBeach,Greenbelt/Conservation,Hospital,Lake/Pond,River/Stream,Wooded/Treed
Rooms Above Grade11
Heat SourceGas
Heat TypeForced Air
WaterWell
Laundry LevelMain Level
Other StructuresGarden Shed
Sewer YNANo
Water YNANo
Telephone YNAYes
Land
Size Total Text464.43 x 308.51 FT ; Irregular - See Geo - Two Pins Transfer|2 - 4.99 acres
Acreagetrue
AmenitiesBeach,Hospital
SewerSeptic System
Size Irregular464.43 x 308.51 FT ; Irregular - See Geo - Two Pins Transfer
Surface WaterLake/Pond
Lot Size Range Acres2-4.99
Parking
Parking FeaturesPrivate
Utilities
Electric YNAYes
Surrounding
Ammenities Near ByBeach,Hospital
Other
FeaturesWooded area,Conservation/green belt
Den FamilyroomYes
Internet Entire Listing DisplayYes
SewerSeptic
Central VacuumYes
BasementFull,Unfinished
PoolNone
FireplaceY
A/CCentral Air
HeatingForced Air
TVNo
ExposureN
Remarks
Welcome to your dream country oasis. Located a short walk from the North Shore of Lake Erie, this near 5-acre estate is truly idyllic. Enjoy a morning cup of tea on your back deck listening to the birds chirp, spend the afternoon trout fishing in Young's Creek as it meanders through your property, and savor the evening star-gazing fireside. Set back off the road and perched on a hill overlooking the manicured grounds, this custom-built home has over 3300 square feet for you to entertain, raise a family, retire, and/or work from home. The open-concept kitchen flows naturally into the living room, featuring cathedral ceilings, expansive windows, and a stone fireplace. Both the main-floor primary bedroom and second-floor family room provide blissful areas to relax. Close to amenities yet immersed in nature, enjoy privacy, tranquility, and community in the quaint village of Port Ryerse.two PINs - 502640160 & 502640292
The listing data is provided under copyright by the Toronto Real Estate Board.
The listing data is deemed reliable but is not guaranteed accurate by the Toronto Real Estate Board nor RealMaster.
Location
Province:
Ontario
City:
Norfolk
Community:
Simcoe 48.01.0030
Crossroad:
24 South to 57, right on Front
Room
Room
Level
Length
Width
Area
Living Room
Main
20.87
19.72
411.44
Kitchen
Main
16.08
11.84
190.40
Dining Room
Main
12.83
11.84
151.93
Primary Bedroom
Main
19.29
13.98
269.62
Breakfast
Main
11.75
13.22
155.30
Laundry
Main
6.53
9.22
60.19
Mud Room
Main
7.51
9.25
69.51
Foyer
Main
6.07
7.71
46.80
Bedroom 2
Main
20.64
18.54
382.53
Bedroom 3
Second
13.91
21.88
304.41
Family Room
Second
24.97
27.10
676.60

