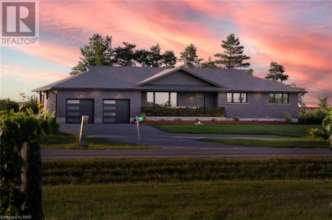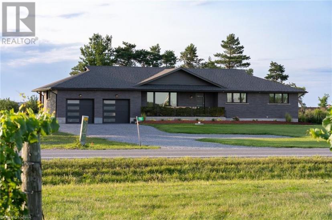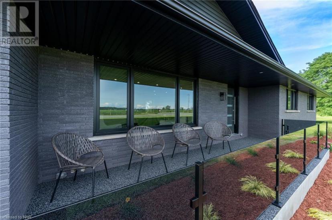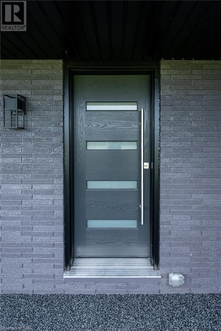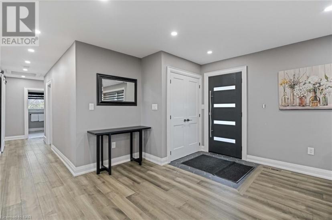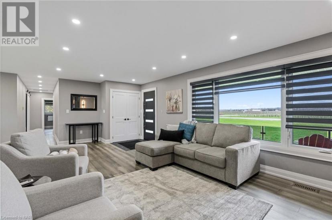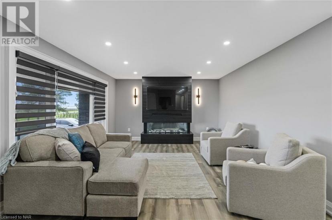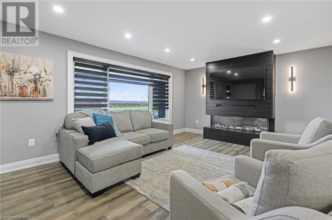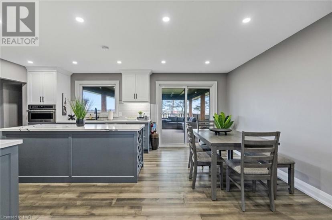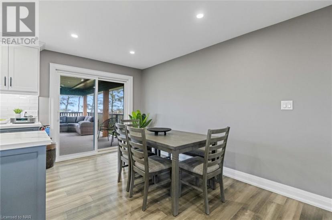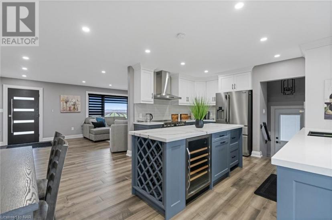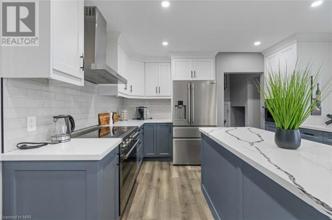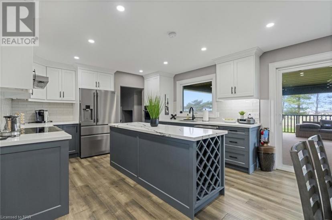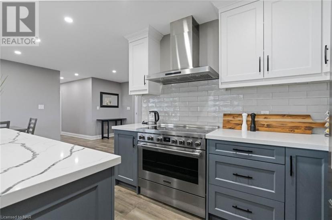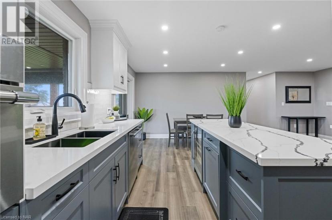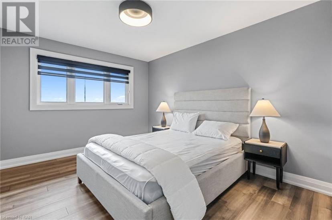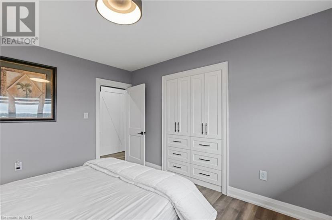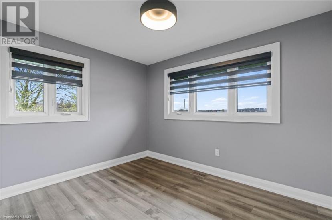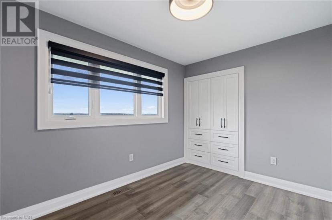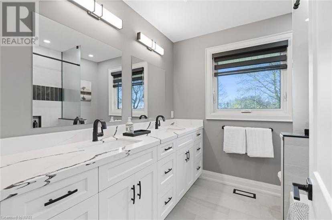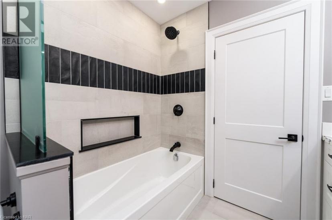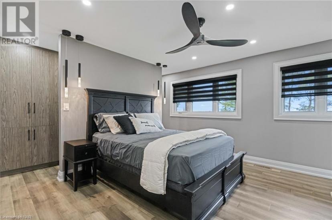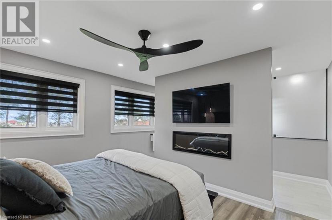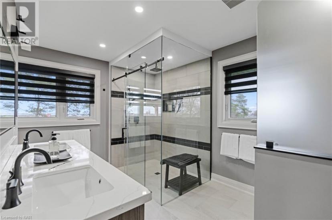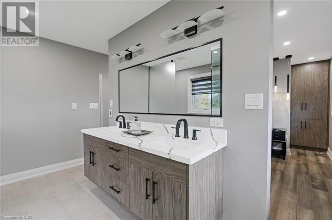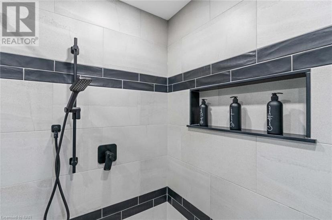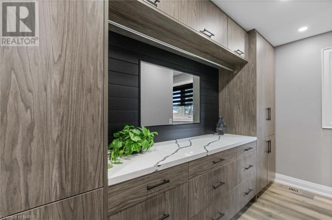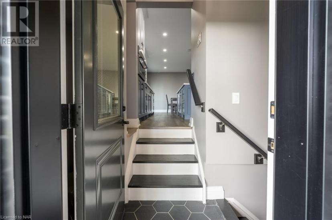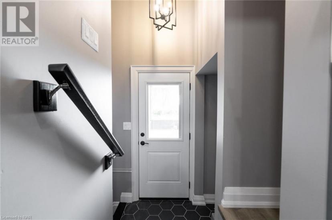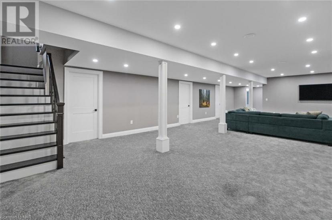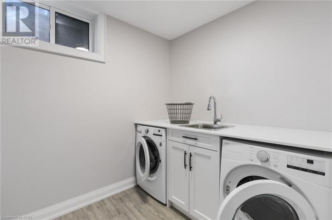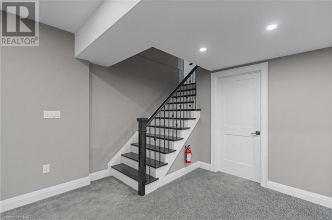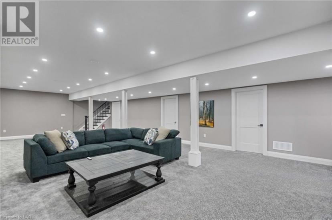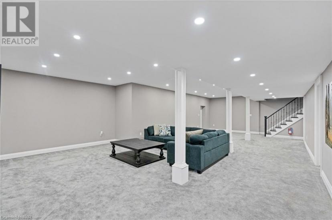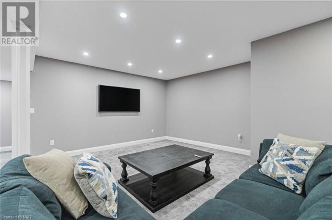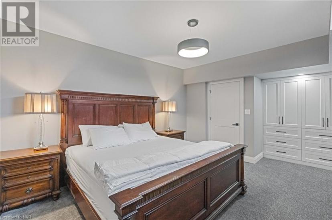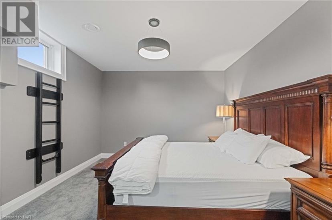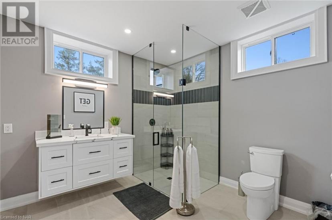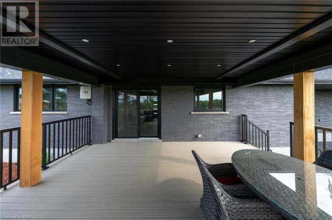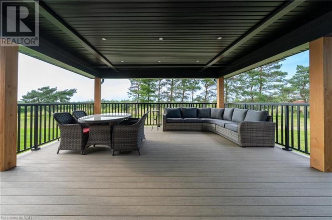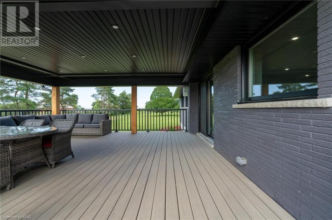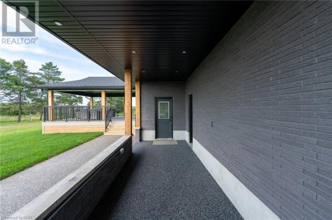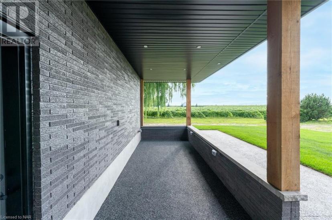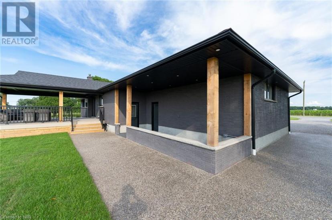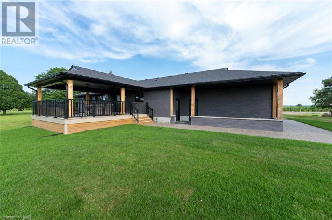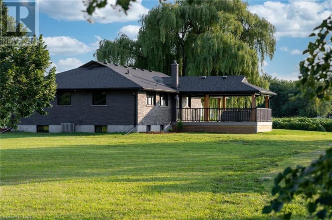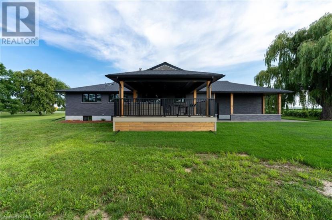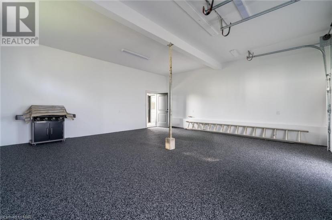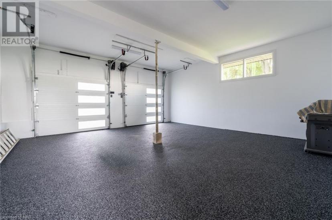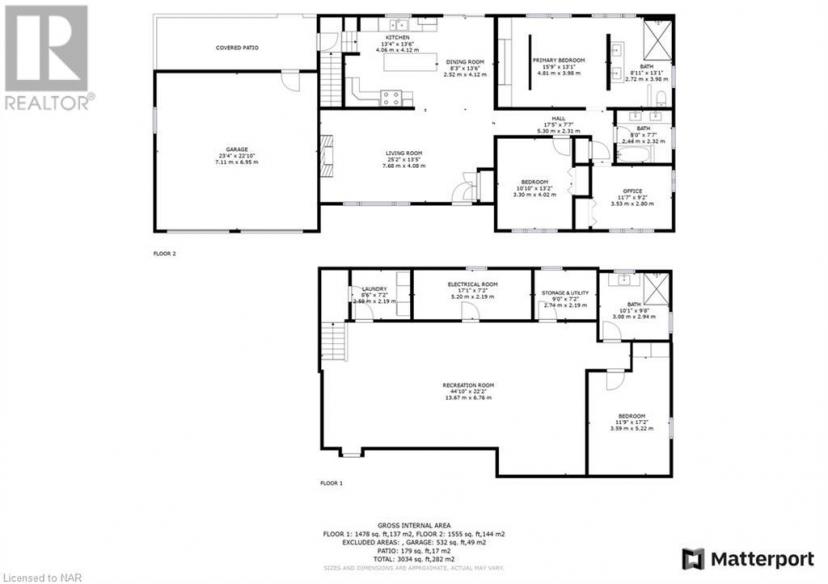- Ontario
- Niagara-On-The-Lake
714 Carlton St
CAD$1,499,999 Sale
714 Carlton StNiagara-On-The-Lake, Ontario, L0S1J0
3+1310| 3005 sqft

Open Map
Log in to view more information
Go To LoginSummary
ID40574975
StatusCurrent Listing
Ownership TypeFreehold
TypeResidential House,Detached,Bungalow
RoomsBed:3+1,Bath:3
Square Footage3005 sqft
Land Size1/2 - 1.99 acres
AgeConstructed Date: 1958
Listing Courtesy ofEXP REALTY
Detail
Building
Bathroom Total3
Bedrooms Total4
Bedrooms Above Ground3
Bedrooms Below Ground1
AppliancesDishwasher,Dryer,Microwave,Refrigerator,Satellite Dish,Stove,Washer,Microwave Built-in,Hood Fan,Window Coverings,Wine Fridge,Garage door opener
Basement DevelopmentFinished
Construction Style AttachmentDetached
Cooling TypeCentral air conditioning
Exterior FinishBrick
Fireplace FuelElectric
Fireplace PresentTrue
Fireplace Total2
Fireplace TypeOther - See remarks
Fire ProtectionSmoke Detectors
FixtureCeiling fans
Foundation TypeBlock
Heating FuelOil
Heating TypeForced air
Size Interior3005.0000
Stories Total1
Utility WaterCistern
Basement
Basement TypeFull (Finished)
Land
Size Total Text1/2 - 1.99 acres
Access TypeHighway access
Acreagefalse
AmenitiesAirport,Golf Nearby,Marina,Schools
SewerSeptic System
Surrounding
Ammenities Near ByAirport,Golf Nearby,Marina,Schools
Other
Equipment TypeNone
Rental Equipment TypeNone
FeaturesCorner Site,Conservation/green belt,Paved driveway,Country residential,Gazebo,Sump Pump,Automatic Garage Door Opener
BasementFinished,Full (Finished)
FireplaceTrue
HeatingForced air
Remarks
Welcome to Wine country in sought of Niagara on the lake, this 1.5 acre lot with a sprawling 3000 square foot completely renovated bungalow is a head turner. This home offers the following updates, 2023 Windows,doors,flooring bathrooms, basement, electrical, roof, soffit fascia and eaves plus more. 3 large bedrooms on the main floor all boasting natural light and built in closets and main bathroom use. The primary bedroom and en suite are tastefully designed to catch your eye quick from the walk in 3 piece bathroom with heated floors or the walk around master built-in closet and wall mounted fireplace. The large open concept main floor living room flows wonderfully into the dining room and large kitchen with brand new two tone custom cupboards and $40,000 in Frigidaire appliances. Builtin oven , 36 inch induction stove with range hood, 36 fridge and 2 pull out cooler drawers for extra cooling space paired with a beautiful wine fridge. The basement offers 9ft ceilings with a walk in laundry room with granite tops and new Samsung washer and dryer. The large living room leaves you ample opportunity for a theatre room or bar. A Large bedroom with its own 3 piece bathroom is perfect for privacy, cold storage under the porch and large storage and utility room. Now lets get to outside you have your vineyard view covered patio done in composite decking so you never have to replace it, the covered patio off the garage allows for a great barbecue station that connects you to the separate entrance to the house. Fully finished large 2 car garage with Duraoc finished floors that flow out to the front porch as well where you can sit and watch the planes take off. Seller has 2 sets of plans available for purchase for a shop that can be built , seller also willing to asphalt driveway for the right offer. You don't find the location and country living like this any more. Your Country oasis awaits. Great option for a income generating Air B n B as well approved for license. (id:22211)
The listing data above is provided under copyright by the Canada Real Estate Association.
The listing data is deemed reliable but is not guaranteed accurate by Canada Real Estate Association nor RealMaster.
MLS®, REALTOR® & associated logos are trademarks of The Canadian Real Estate Association.
Location
Province:
Ontario
City:
Niagara-On-The-Lake
Community:
Lakeshore
Room
Room
Level
Length
Width
Area
Bedroom
Bsmt
3.58
5.23
18.72
11'9'' x 17'2''
3pc Bathroom
Bsmt
3.07
2.95
9.06
10'1'' x 9'8''
Storage
Bsmt
2.74
2.18
5.97
9'0'' x 7'2''
Recreation
Bsmt
5.21
2.18
11.36
17'1'' x 7'2''
Utility
Bsmt
3.12
3.20
9.98
10'3'' x 10'6''
Living
Bsmt
13.67
6.76
92.41
44'10'' x 22'2''
Laundry
Bsmt
2.59
2.18
5.65
8'6'' x 7'2''
3pc Bathroom
Main
NaN
Measurements not available
Full bathroom
Main
2.72
3.99
10.85
8'11'' x 13'1''
Primary Bedroom
Main
4.80
3.99
19.15
15'9'' x 13'1''
Bedroom
Main
2.51
2.31
5.80
8'3'' x 7'7''
Bedroom
Main
3.30
4.01
13.23
10'10'' x 13'2''
Kitchen
Main
4.06
4.11
16.69
13'4'' x 13'6''
Dining
Main
2.51
4.11
10.32
8'3'' x 13'6''
Living
Main
7.67
4.09
31.37
25'2'' x 13'5''
School Info
Private SchoolsK-8 Grades Only
Crossroads Public School
1350 Niagara Stone Rd, Niagara-on-the-Lake2.806 km
ElementaryMiddleEnglish
9-12 Grades Only
Laura Secord Secondary School
349 Niagara St, St. Catharines5.864 km
SecondaryEnglish
K-8 Grades Only
St Michael Catholic Elementary School
387 Line 3 Rd, Niagara-on-the-Lake2.027 km
ElementaryMiddleEnglish
9-12 Grades Only
Holy Cross Catholic Secondary School
460 Linwell Rd, St. Catharines4.629 km
SecondaryEnglish
1-8 Grades Only
Dalewood Public School
61 Duncan Dr, St. Catharines6.484 km
ElementaryMiddleFrench Immersion Program
9-12 Grades Only
Governor Simcoe Secondary School
15 Glenview Ave, St. Catharines5.919 km
SecondaryFrench Immersion Program
K-8 Grades Only
Our Lady Of Fatima Catholic Elementary School (sc)
439 Vine St, St. Catharines6.014 km
ElementaryMiddleFrench Immersion Program
9-12 Grades Only
Holy Cross Catholic Secondary School
460 Linwell Rd, St. Catharines4.629 km
SecondaryFrench Immersion Program

