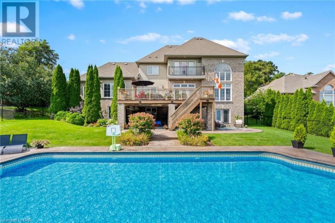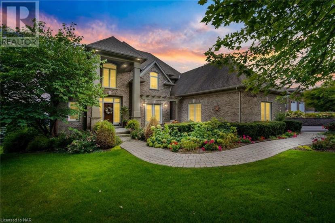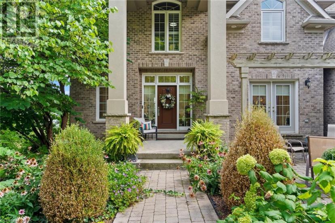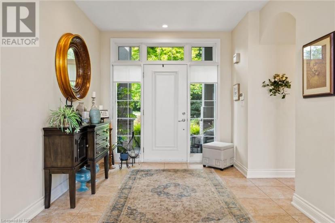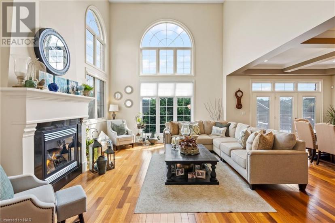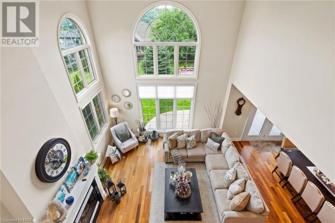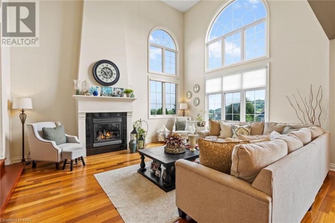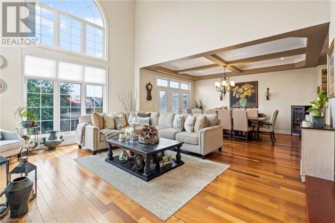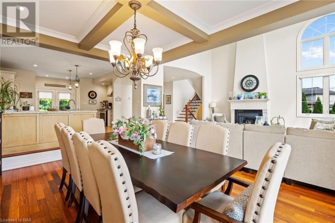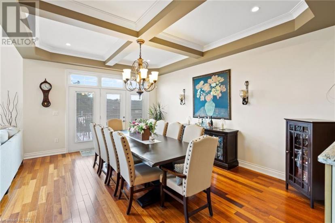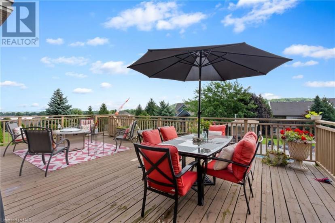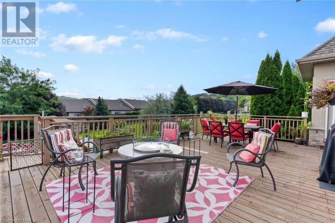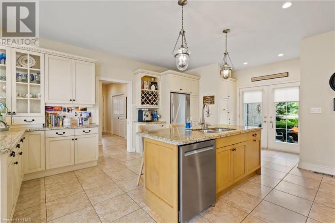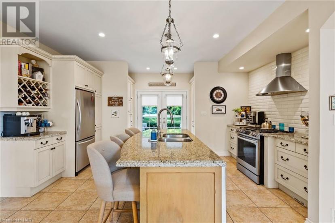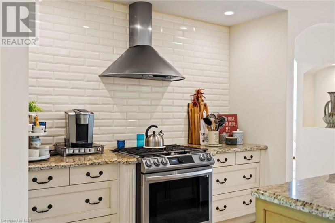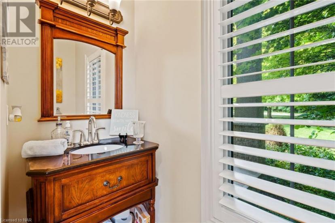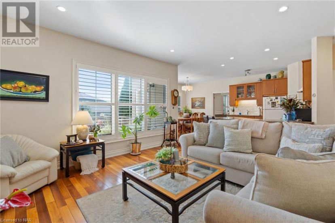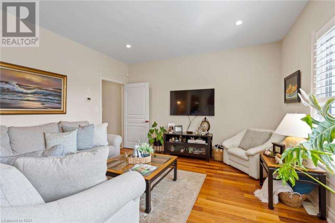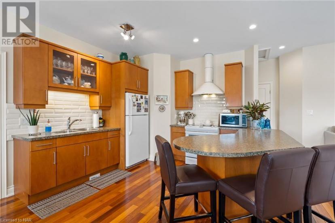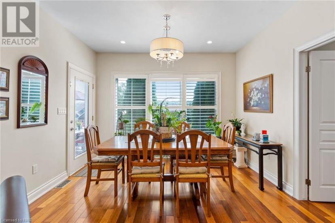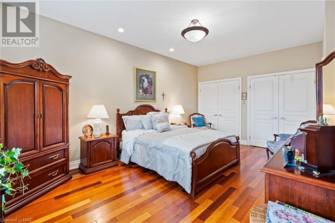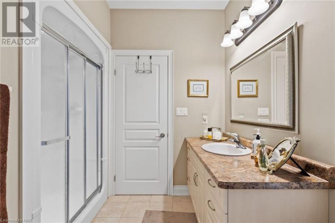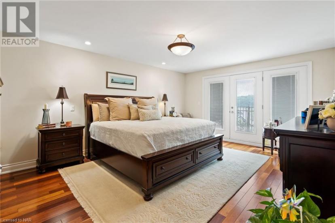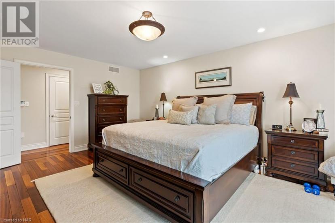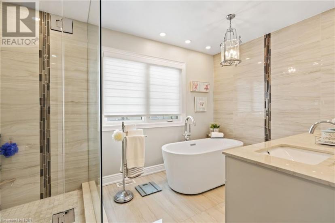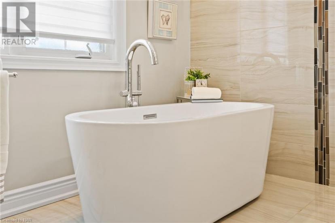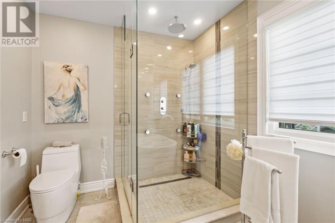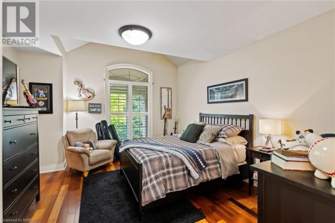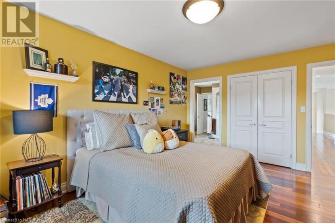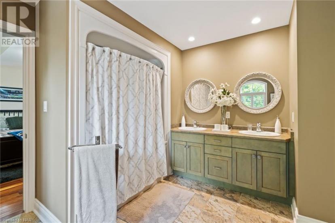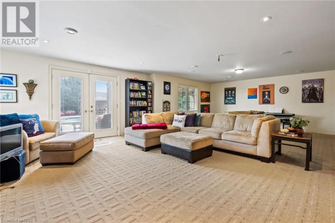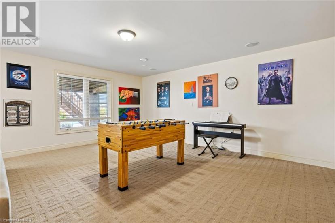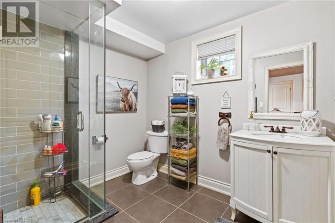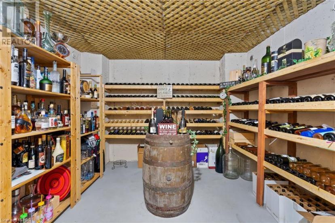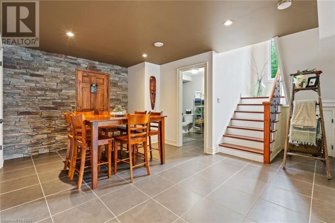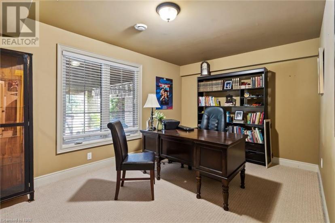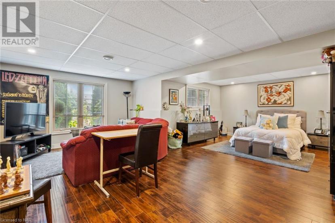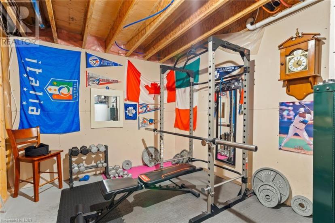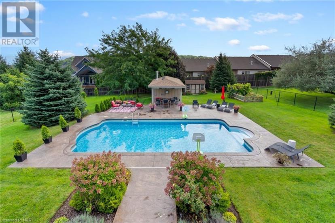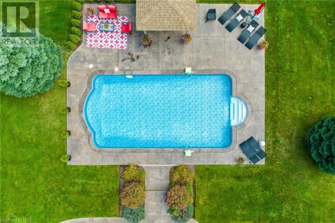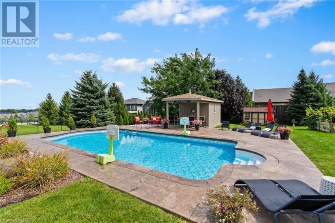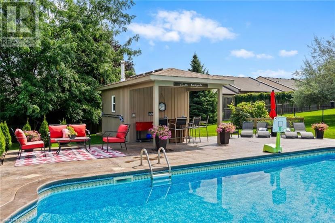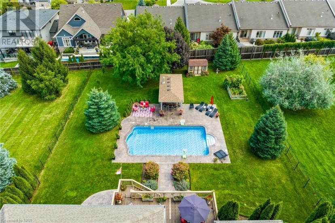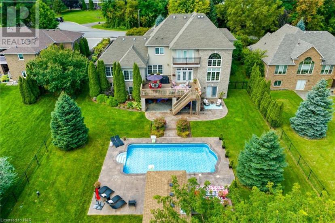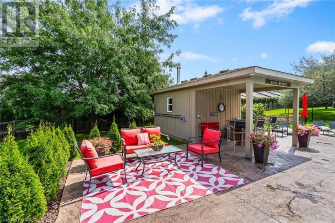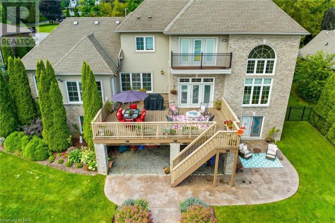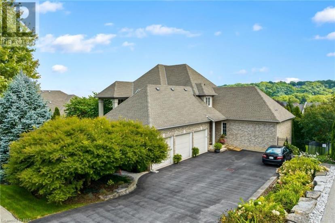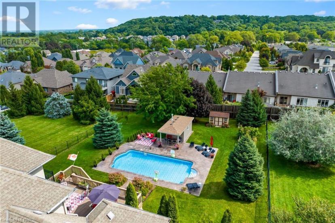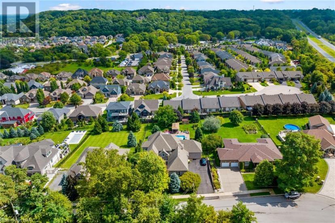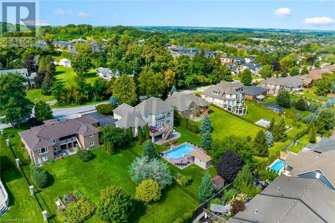- Ontario
- Niagara-On-The-Lake
71 Tanbark Rd
CAD$1,999,999 Sale
71 Tanbark RdNiagara-On-The-Lake, Ontario, L0S1J0
4+157| 3700 sqft

Open Map
Log in to view more information
Go To LoginSummary
ID40551818
StatusCurrent Listing
Ownership TypeFreehold
TypeResidential House,Detached
RoomsBed:4+1,Bath:5
Square Footage3700 sqft
Land Size1/2 - 1.99 acres
AgeConstructed Date: 2006
Listing Courtesy ofRE/MAX NIAGARA REALTY LTD, BROKERAGE
Detail
Building
Bathroom Total5
Bedrooms Total5
Bedrooms Above Ground4
Bedrooms Below Ground1
AppliancesDishwasher,Dryer,Refrigerator,Stove,Washer,Hood Fan,Window Coverings,Garage door opener
Basement DevelopmentFinished
Construction Style AttachmentDetached
Cooling TypeCentral air conditioning
Exterior FinishBrick
Fireplace PresentTrue
Fireplace Total1
Foundation TypePoured Concrete
Half Bath Total1
Heating FuelNatural gas
Heating TypeForced air
Size Interior3700.0000
Stories Total2
Utility WaterMunicipal water
Basement
Basement TypeFull (Finished)
Land
Size Total Text1/2 - 1.99 acres
Acreagefalse
AmenitiesGolf Nearby,Shopping
Landscape FeaturesLandscaped
SewerMunicipal sewage system
Surrounding
Ammenities Near ByGolf Nearby,Shopping
Other
Equipment TypeWater Heater
Rental Equipment TypeWater Heater
FeaturesCul-de-sac,Automatic Garage Door Opener,In-Law Suite
BasementFinished,Full (Finished)
PoolInground pool
FireplaceTrue
HeatingForced air
Remarks
Welcome to your St. Davids oasis! This high-end executive home WITH MAIN FLOOR IN-LAW SUITE boasts elegance on approx 1/2 acre. With close to 5,000 sq ft of finished living space, this residence offers a lifestyle of true opulence. As you enter, a 2-story living room welcomes you, filled with natural light through large windows. The gourmet kitchen w/spacious island flows into the formal dining room, an ideal space for gatherings. A standout feature is the MAIN FLOOR IN-LAW SUITE w/sep entrance. This self-contained living space offers a comfortable living rm, kitchen, dining area, bedroom, and a convenient 3-piece bathrm. This unique suite provides unparalleled versatility for multi-generational living or hosting guests with privacy and comfort. Upstairs, discover 3 generously sized bedrooms, incl. a luxurious primary suite with a spa-like ensuite bathroom. Each bedroom offers ample space and natural light. The finished walk-out basement adds even more to this already impressive property, featuring an additional bedroom, bathroom, as well as a spacious recreational area, wine cellar and tons of storage. This lower level is perfect for movie nights, game days, or hosting overnight guests. Outside is your backyard oasis, where you'll discover a stunning in-ground pool and pool house (2018). Spend your summers lounging by the pool, hosting barbecues, or simply enjoying the tranquility of your private retreat. For car enthusiasts, the 3-car garage provides ample space for your vehicles and storage needs. This home offers the perfect blend of functionality and luxury, with every detail carefully designed to meet the demands of modern living. In summary, this exquisite executive home in St. Davids offers a rare opportunity to experience high-end living in a serene and spacious setting. With a half-acre property, a main floor in-law/nanny suite, a beautiful backyard oasis, and countless luxurious features, this property is sure to impress. (id:22211)
The listing data above is provided under copyright by the Canada Real Estate Association.
The listing data is deemed reliable but is not guaranteed accurate by Canada Real Estate Association nor RealMaster.
MLS®, REALTOR® & associated logos are trademarks of The Canadian Real Estate Association.
Location
Province:
Ontario
City:
Niagara-On-The-Lake
Community:
St. Davids
Room
Room
Level
Length
Width
Area
5pc Bathroom
Second
NaN
Measurements not available
4pc Bathroom
Second
NaN
Measurements not available
Bedroom
Second
5.49
3.78
20.75
18'0'' x 12'5''
Primary Bedroom
Second
4.04
5.21
21.05
13'3'' x 17'1''
Bedroom
Second
3.76
4.24
15.94
12'4'' x 13'11''
Storage
Bsmt
2.57
3.00
7.71
8'5'' x 9'10''
Storage
Bsmt
8.41
3.91
32.88
27'7'' x 12'10''
Office
Bsmt
4.62
2.97
13.72
15'2'' x 9'9''
Wine Cellar
Bsmt
3.40
3.51
11.93
11'2'' x 11'6''
3pc Bathroom
Bsmt
NaN
Measurements not available
Bedroom
Bsmt
7.11
7.70
54.75
23'4'' x 25'3''
Sitting
Bsmt
3.58
5.03
18.01
11'9'' x 16'6''
Recreation
Bsmt
8.81
5.54
48.81
28'11'' x 18'2''
Laundry
Main
NaN
Measurements not available
Breakfast
Main
3.66
2.51
9.19
12'0'' x 8'3''
Foyer
Main
2.90
5.11
14.82
9'6'' x 16'9''
3pc Bathroom
Main
NaN
Measurements not available
2pc Bathroom
Main
NaN
Measurements not available
Bedroom
Main
3.35
5.46
18.29
11'0'' x 17'11''
Kitchen
Main
4.19
4.78
20.03
13'9'' x 15'8''
Family
Main
4.19
4.14
17.35
13'9'' x 13'7''
Kitchen
Main
5.00
6.35
31.75
16'5'' x 20'10''
Dining
Main
4.14
5.21
21.57
13'7'' x 17'1''
Living
Main
4.65
5.54
25.76
15'3'' x 18'2''
School Info
Private SchoolsK-8 Grades Only
St. Davids Public School
1344 York Rd, St. Davids1.036 km
ElementaryMiddleEnglish
9-12 Grades Only
A.N. Myer Secondary School
6338 O'Neil St, Niagara Falls3.038 km
SecondaryEnglish
K-8 Grades Only
St Michael Catholic Elementary School
387 Line 3 Rd, Niagara-on-the-Lake7.084 km
ElementaryMiddleEnglish
9-12 Grades Only
Holy Cross Catholic Secondary School
460 Linwell Rd, St. Catharines10.638 km
SecondaryEnglish
1-8 Grades Only
Prince Philip French Immersion Ps (niagara Falls)
3112 Dorchester Rd, Niagara Falls2.536 km
ElementaryMiddleFrench Immersion Program
9-12 Grades Only
A.N. Myer Secondary School
6338 O'Neil St, Niagara Falls3.038 km
SecondaryFrench Immersion Program
K-8 Grades Only
Our Lady Of Fatima Catholic Elementary School (sc)
439 Vine St, St. Catharines11.106 km
ElementaryMiddleFrench Immersion Program
9-12 Grades Only
Holy Cross Catholic Secondary School
460 Linwell Rd, St. Catharines10.638 km
SecondaryFrench Immersion Program

