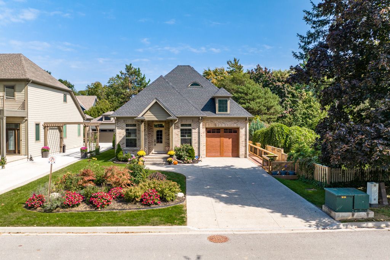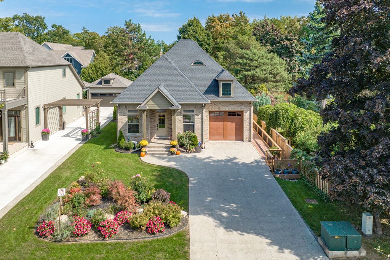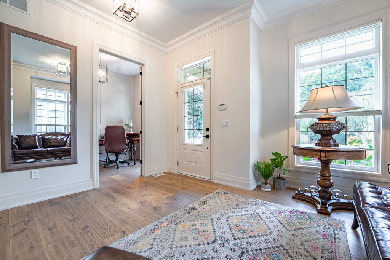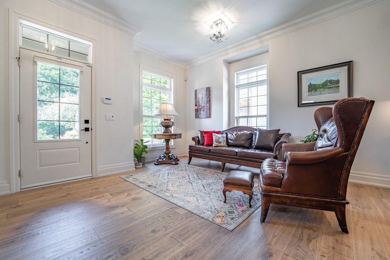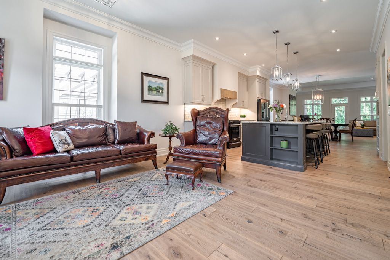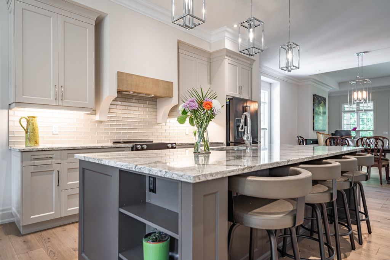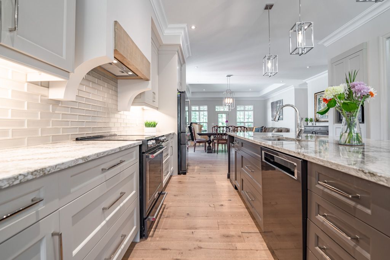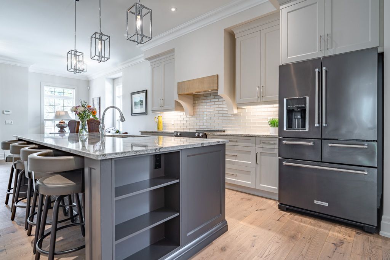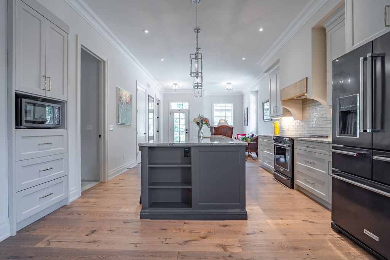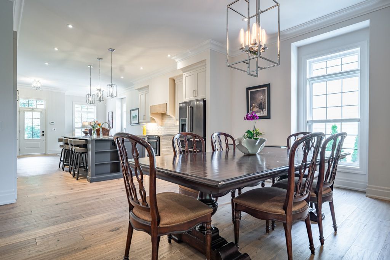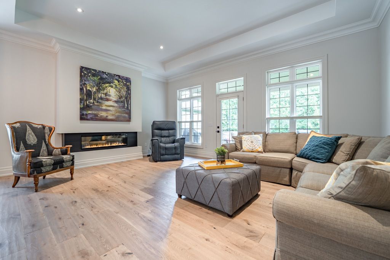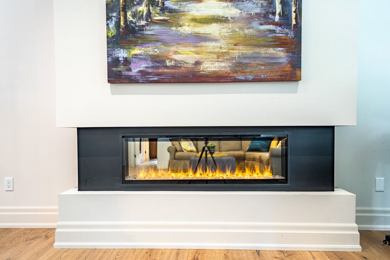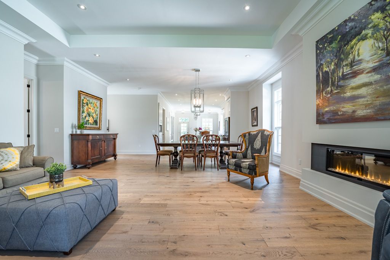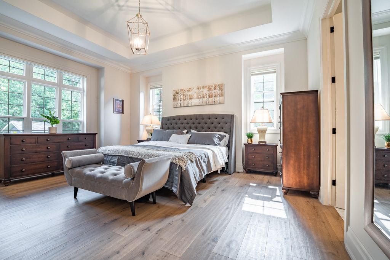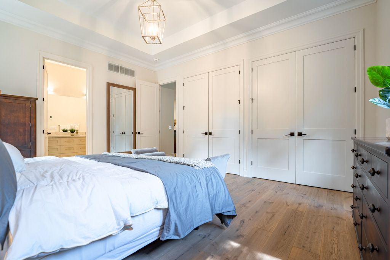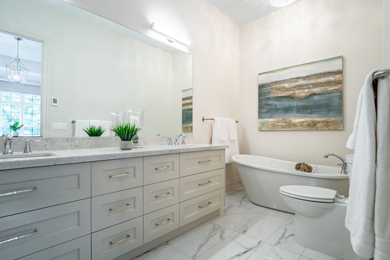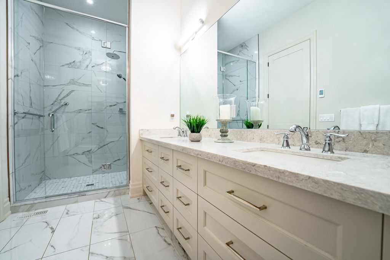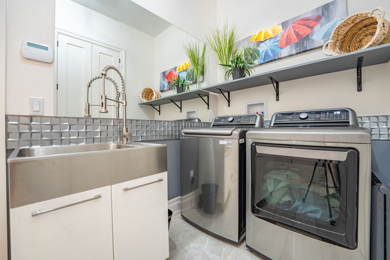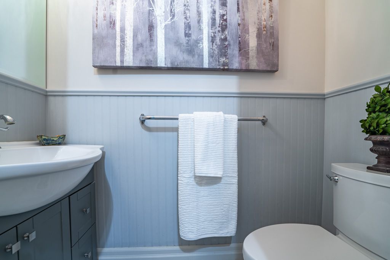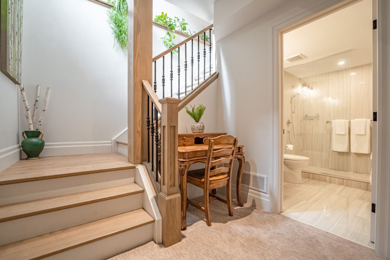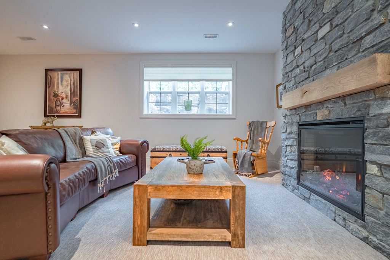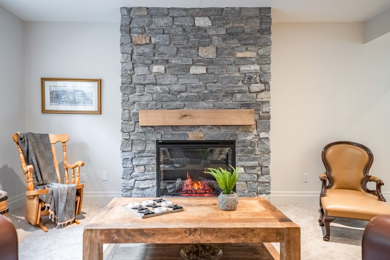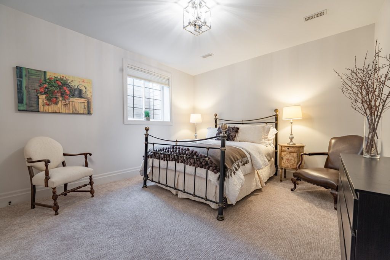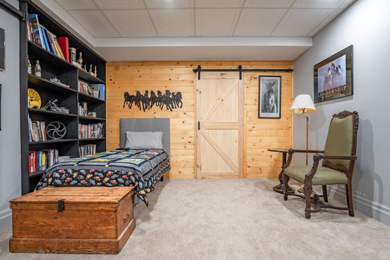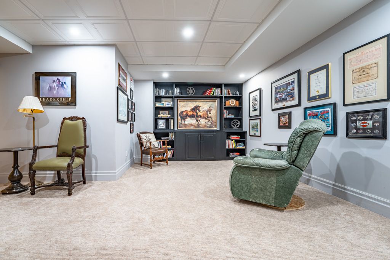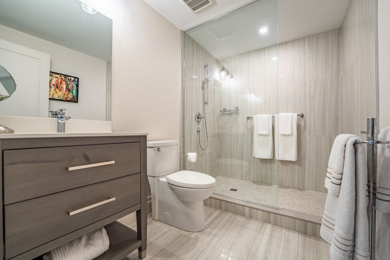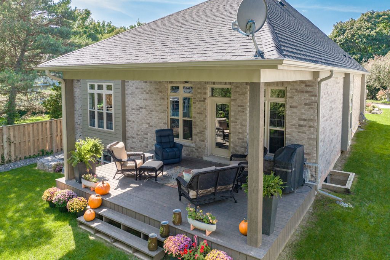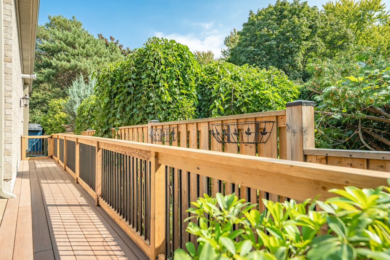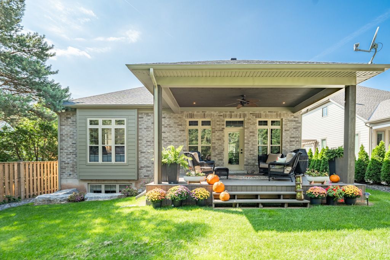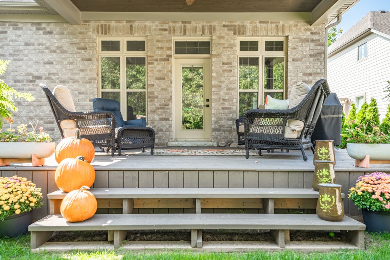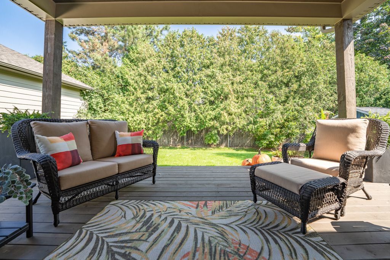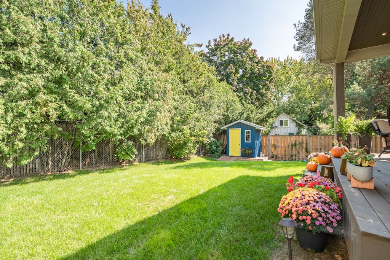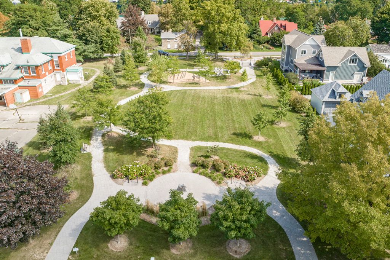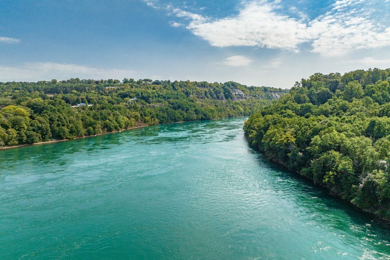- Ontario
- Niagara-On-The-Lake
64 Queenston St
SoldCAD$x,xxx,xxx
CAD$1,350,000 Asking price
64 Queenston StreetNiagara-On-The-Lake, Ontario, L0S1L0
Sold
2+135(1+4)| 1500-2000 sqft
Listing information last updated on Tue Oct 10 2023 10:35:46 GMT-0400 (Eastern Daylight Time)

Open Map
Log in to view more information
Go To LoginSummary
IDX7029154
StatusSold
Ownership TypeFreehold
PossessionFlexible
Brokered BySOTHEBY`S INTERNATIONAL REALTY CANADA
TypeResidential Bungalow,House,Detached
Age 0-5
Lot Size49.33 * 128.86 Feet
Land Size6356.66 ft²
Square Footage1500-2000 sqft
RoomsBed:2+1,Kitchen:1,Bath:3
Parking1 (5) Attached +4
Detail
Building
Bathroom Total3
Bedrooms Total3
Bedrooms Above Ground2
Bedrooms Below Ground1
Architectural StyleBungalow
Basement DevelopmentFinished
Basement TypeFull (Finished)
Construction Style AttachmentDetached
Cooling TypeCentral air conditioning
Exterior FinishBrick
Fireplace PresentTrue
Heating FuelNatural gas
Heating TypeForced air
Size Interior
Stories Total1
TypeHouse
Architectural StyleBungalow
FireplaceYes
Rooms Above Grade6
Heat SourceGas
Heat TypeForced Air
WaterMunicipal
Laundry LevelMain Level
Other StructuresGarden Shed
Land
Size Total Text49.33 x 128.86 FT
Acreagefalse
Size Irregular49.33 x 128.86 FT
Lot Size Range Acres< .50
Parking
Parking FeaturesPrivate Double
Other
Den FamilyroomYes
Internet Entire Listing DisplayYes
SewerSewer
BasementFinished,Full
PoolNone
FireplaceY
A/CCentral Air
HeatingForced Air
FurnishedNo
ExposureE
Remarks
This custom built home, 3 years new, is the epitome of luxury living, with high end finishes throughout. Welcome to the quaint village of Queenston, in Niagara on the Lake. As you enter this home, you are greeted with timeless elegance, from solid wood, wide plank floors, high baseboards, wood details on feature walls, crown moulding throughout, open concept for the entertainer and all very deceiving in size as you view this beautiful bungalow from the road. As you enter the front spacious foyer, you can see straight through the living room, kitchen, dining, and great room, to the 240 sf of covered porch on the rear deck. Main floor master with a 5 pc ensuite, 2nd bedroom is currently used as an office, a 2pc bath and laundry on the main floor, make this the perfect set up. Lower level houses a rec-room with floor to stone fireplace, over sized windows throughout, 3rd bedroom, full 3pc bath, den and loads of storage space.This home is steps to shops, parks, trails, the river and lake, wineries, cafes, upscale dining, or great casual eateries. Golf courses, museums, Inns, Airbnb’s Queenston Heights Park, there is something for everyone!
The listing data is provided under copyright by the Toronto Real Estate Board.
The listing data is deemed reliable but is not guaranteed accurate by the Toronto Real Estate Board nor RealMaster.
Location
Province:
Ontario
City:
Niagara-On-The-Lake
Crossroad:
Niagara River / Highlander St.
Room
Room
Level
Length
Width
Area
Living Room
Main
13.98
12.99
181.58
Kitchen
Main
15.98
13.98
223.31
Dining Room
Main
19.59
9.97
195.35
Great Room
Main
19.59
13.98
273.75
Primary Bedroom
Main
17.29
14.80
255.83
Main
NaN
Bedroom
Main
10.60
7.97
84.48
Bathroom
Main
NaN
Laundry
Main
NaN
Recreation
Lower
21.98
15.98
351.22
Den
Lower
17.98
17.98
323.24
Bedroom
Lower
14.99
11.98
179.55
School Info
Private SchoolsK-8 Grades Only
St. Davids Public School
1344 York Rd, St. Davids4.257 km
ElementaryMiddleEnglish
9-12 Grades Only
A.N. Myer Secondary School
6338 O'Neil St, Niagara Falls6.134 km
SecondaryEnglish
K-8 Grades Only
St Michael Catholic Elementary School
387 Line 3 Rd, Niagara-on-the-Lake8.2 km
ElementaryMiddleEnglish
9-12 Grades Only
Holy Cross Catholic Secondary School
460 Linwell Rd, St. Catharines13.749 km
SecondaryEnglish
1-8 Grades Only
Prince Philip French Immersion Ps (niagara Falls)
3112 Dorchester Rd, Niagara Falls6.274 km
ElementaryMiddleFrench Immersion Program
9-12 Grades Only
A.N. Myer Secondary School
6338 O'Neil St, Niagara Falls6.134 km
SecondaryFrench Immersion Program
K-8 Grades Only
Our Lady Of Fatima Catholic Elementary School (sc)
439 Vine St, St. Catharines14.624 km
ElementaryMiddleFrench Immersion Program
9-12 Grades Only
Holy Cross Catholic Secondary School
460 Linwell Rd, St. Catharines13.749 km
SecondaryFrench Immersion Program

