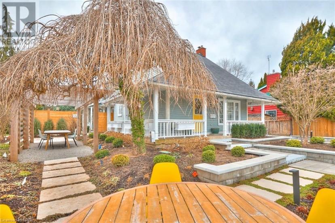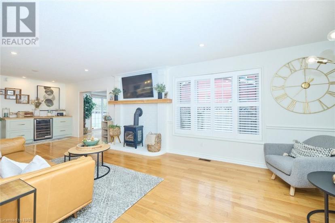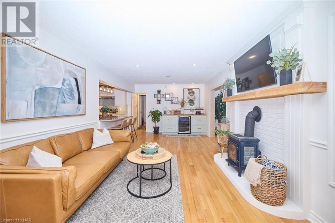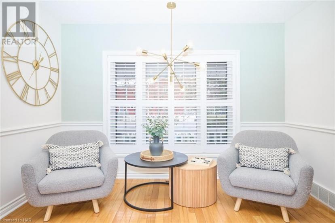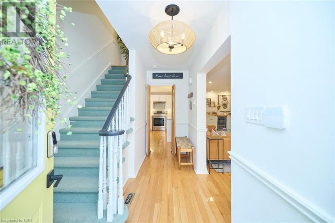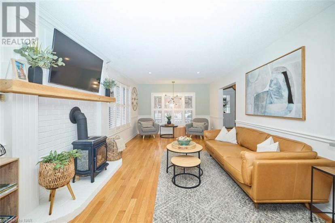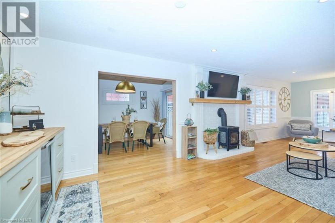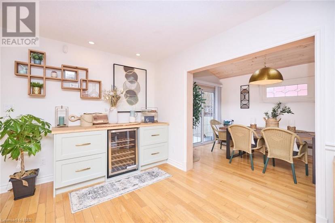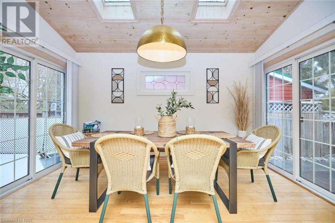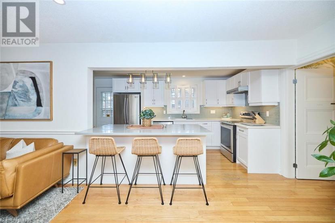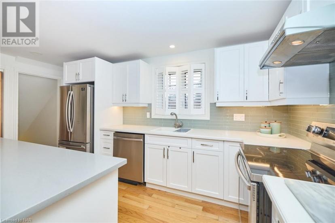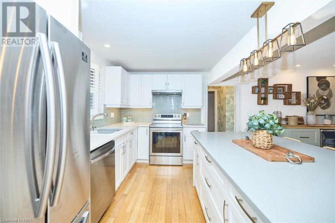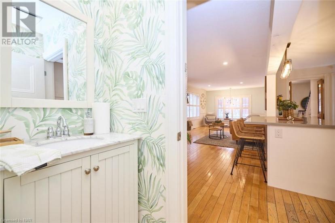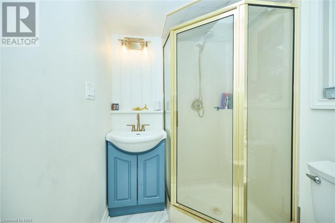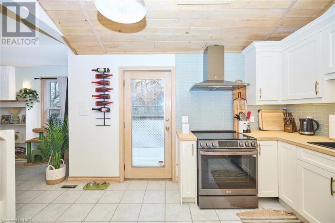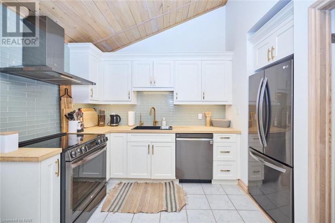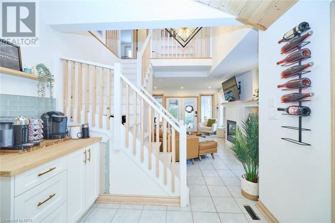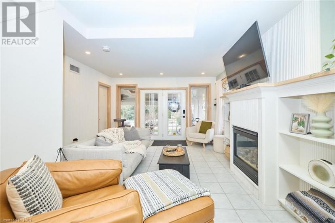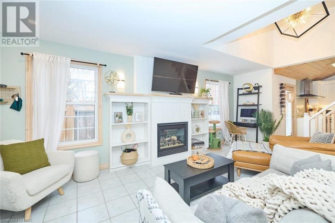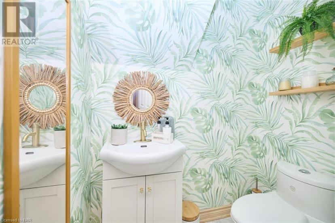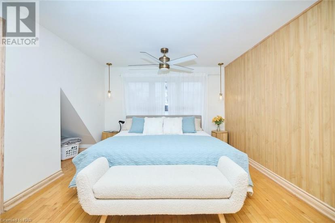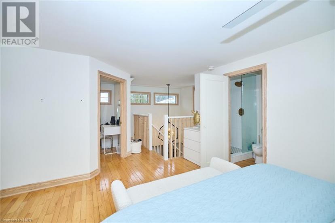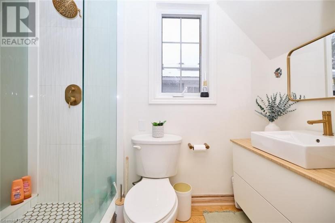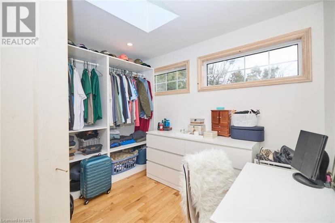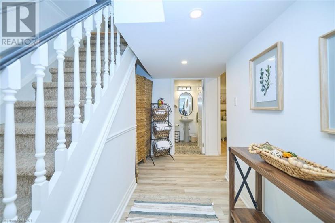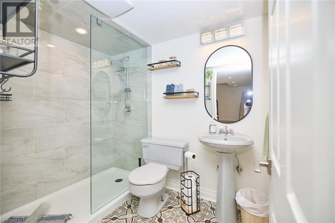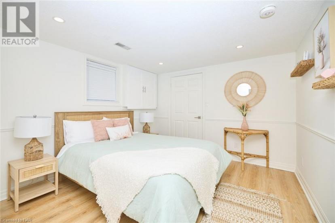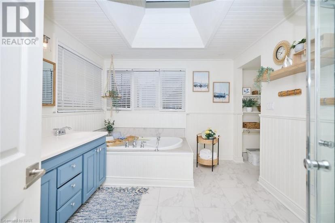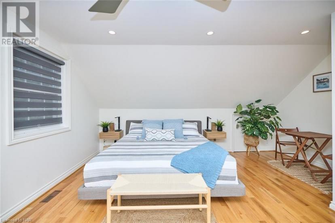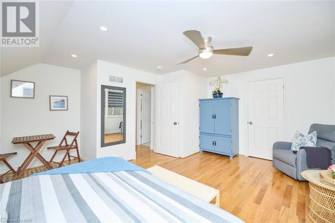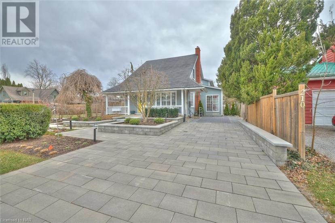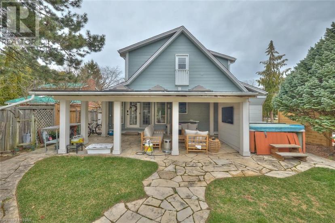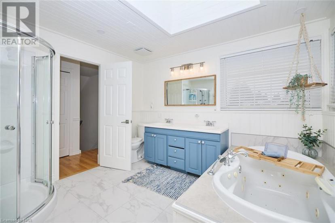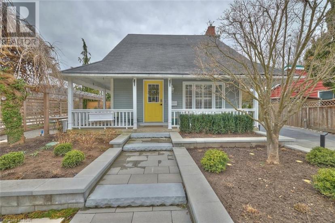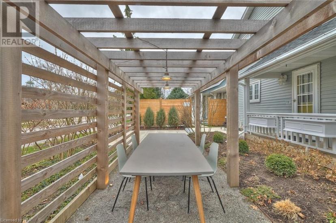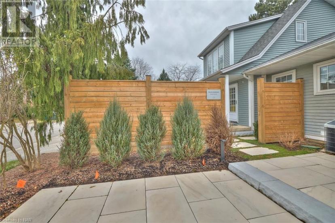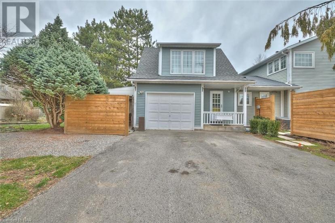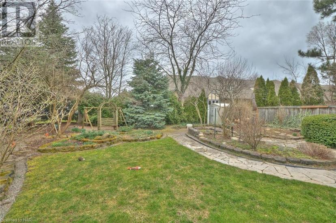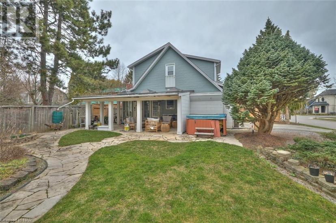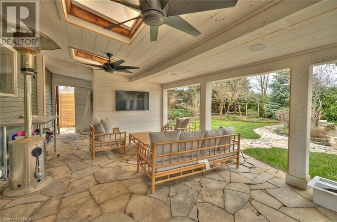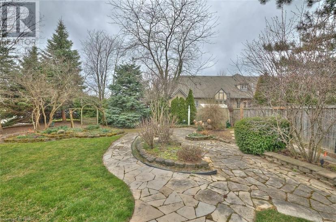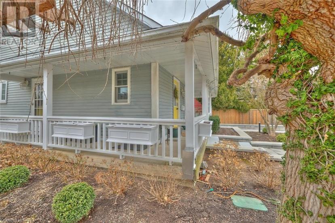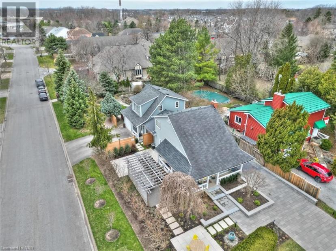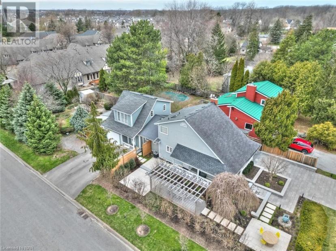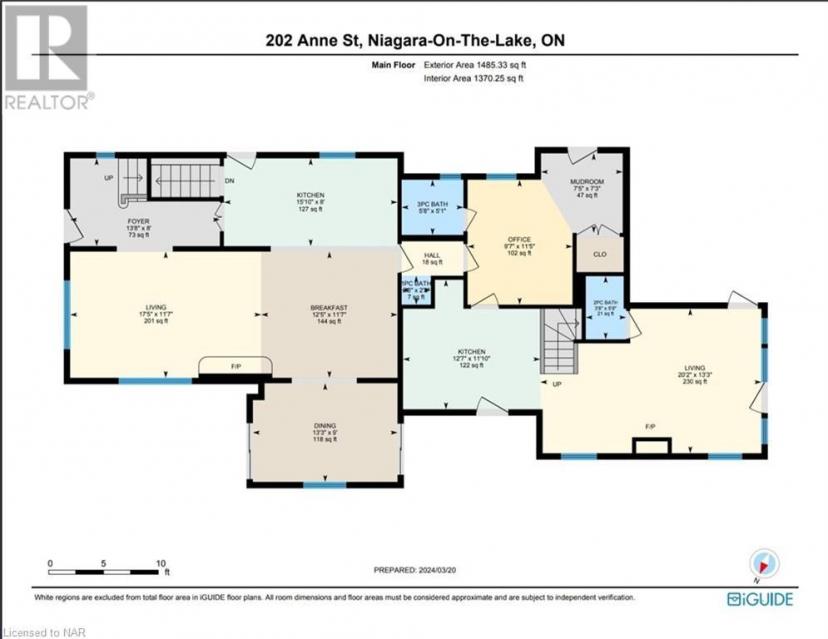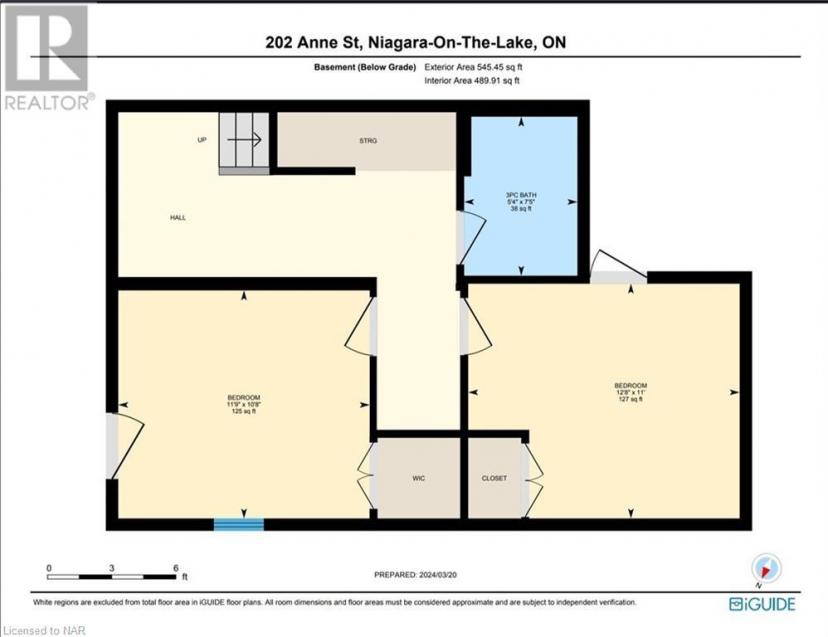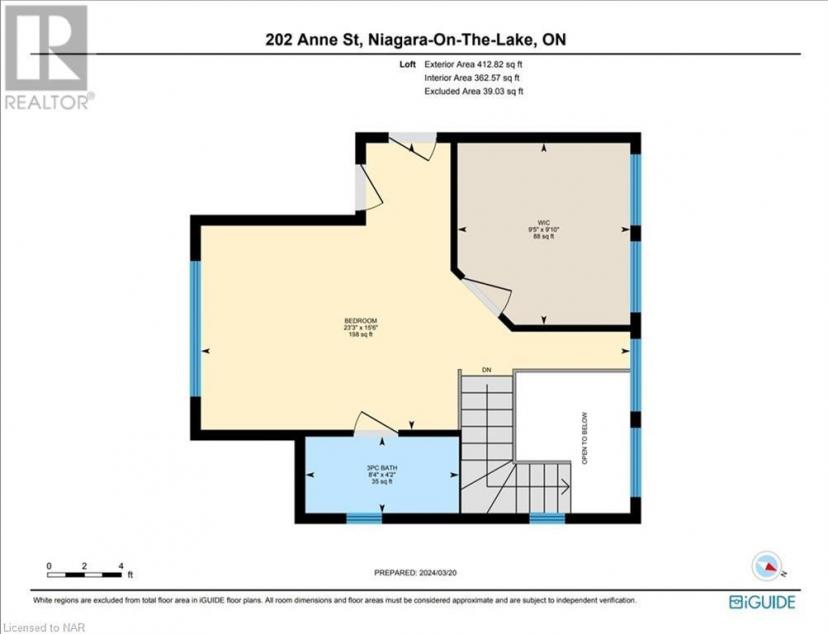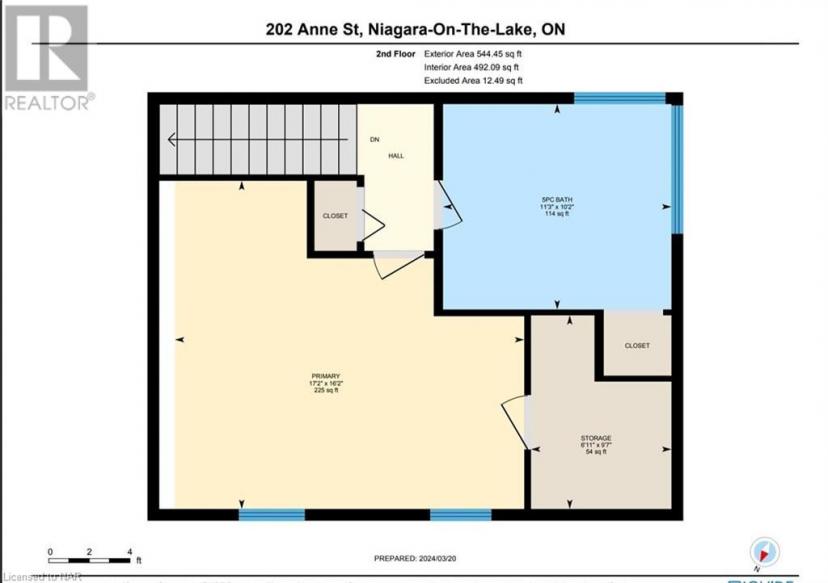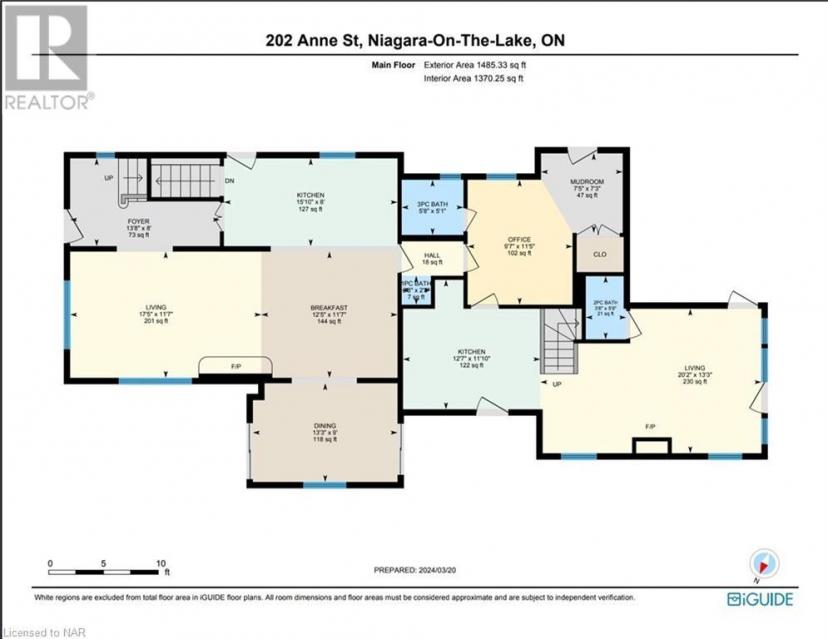- Ontario
- Niagara-On-The-Lake
202 Anne St
CAD$1,795,000 Sale
202 Anne StNiagara-On-The-Lake, Ontario, L0S1J0
3+255| 2224 sqft

Open Map
Log in to view more information
Go To LoginSummary
ID40556900
StatusCurrent Listing
Ownership TypeFreehold
TypeResidential House,Detached
RoomsBed:3+2,Bath:5
Square Footage2224 sqft
Land Sizeunder 1/2 acre
Age
Listing Courtesy ofROYAL LEPAGE NRC REALTY
Detail
Building
Bathroom Total5
Bedrooms Total5
Bedrooms Above Ground3
Bedrooms Below Ground2
AppliancesDishwasher,Dryer,Microwave,Refrigerator,Stove,Washer,Window Coverings,Wine Fridge,Garage door opener,Hot Tub
Basement DevelopmentFinished
Construction Style AttachmentDetached
Cooling TypeCentral air conditioning,Window air conditioner
Exterior FinishAluminum siding
Fireplace PresentTrue
Fireplace Total1
FixtureCeiling fans
Foundation TypePoured Concrete
Half Bath Total1
Heating FuelNatural gas
Heating TypeForced air
Size Interior2224.0000
Stories Total2
Utility WaterMunicipal water
Basement
Basement TypePartial (Finished)
Land
Size Total Textunder 1/2 acre
Acreagefalse
AmenitiesGolf Nearby,Park,Playground,Public Transit,Schools,Shopping
Landscape FeaturesLandscaped
SewerMunicipal sewage system
Surrounding
Community FeaturesQuiet Area,Community Centre,School Bus
Ammenities Near ByGolf Nearby,Park,Playground,Public Transit,Schools,Shopping
Other
FeaturesCorner Site,Conservation/green belt,Skylight,Sump Pump,Automatic Garage Door Opener,In-Law Suite
BasementFinished,Partial (Finished)
FireplaceTrue
HeatingForced air
Remarks
Welcome to quintessential luxury living in Niagara on the Lake! This stunning home sets the bar for upscale living with its professionally landscaped corner lot at Simcoe and Anne Street. Imagine lush gardens, covered patios, and multiple sitting areas that create a picturesque backdrop perfect for entertaining outdoors. Boasting two separate private dwellings within its grand walls, this home offers the epitome of privacy and independence. With two separate driveways and entrances, each dwelling is completely autonomous. The first dwelling features 3 bedrooms and 2 baths, while the second is a 2 bedroom, 3 bath haven complete with a master loft and ensuite bathroom. Modern upgraded finishes adorn every corner of this residence, giving it a magazine-worthy look that will leave you in awe. Situated in the perfect location less than a 5-minute walk into old town Niagara on the Lake, this home is a rare gem that combines elegance, comfort, and convenience seamlessly. Don't miss the opportunity to call this extraordinary property your own! (id:22211)
The listing data above is provided under copyright by the Canada Real Estate Association.
The listing data is deemed reliable but is not guaranteed accurate by Canada Real Estate Association nor RealMaster.
MLS®, REALTOR® & associated logos are trademarks of The Canadian Real Estate Association.
Location
Province:
Ontario
City:
Niagara-On-The-Lake
Community:
Town
Room
Room
Level
Length
Width
Area
Primary Bedroom
Second
7.09
4.72
33.46
23'3'' x 15'6''
3pc Bathroom
Second
NaN
Measurements not available
Storage
Second
2.92
2.11
6.16
9'7'' x 6'11''
Primary Bedroom
Second
5.23
4.93
25.78
17'2'' x 16'2''
5pc Bathroom
Second
NaN
Measurements not available
Bedroom
Bsmt
3.86
3.35
12.93
12'8'' x 11'0''
Bedroom
Bsmt
3.58
3.25
11.63
11'9'' x 10'8''
3pc Bathroom
Bsmt
NaN
Measurements not available
Bedroom
Main
3.48
2.92
10.16
11'5'' x 9'7''
Mud
Main
2.26
2.21
4.99
7'5'' x 7'3''
Living
Main
6.15
4.04
24.85
20'2'' x 13'3''
Living
Main
5.31
3.53
18.74
17'5'' x 11'7''
Kitchen
Main
4.83
2.44
11.79
15'10'' x 8'0''
Kitchen
Main
3.84
3.61
13.86
12'7'' x 11'10''
Foyer
Main
4.17
2.44
10.17
13'8'' x 8'0''
Dining
Main
4.04
2.74
11.07
13'3'' x 9'0''
Breakfast
Main
3.78
3.53
13.34
12'5'' x 11'7''
3pc Bathroom
Main
NaN
Measurements not available
2pc Bathroom
Main
NaN
Measurements not available
School Info
Private SchoolsK-8 Grades Only
Crossroads Public School
1350 Niagara Stone Rd, Niagara-on-the-Lake5.285 km
ElementaryMiddleEnglish
9-12 Grades Only
Laura Secord Secondary School
349 Niagara St, St. Catharines13.746 km
SecondaryEnglish
K-8 Grades Only
St Michael Catholic Elementary School
387 Line 3 Rd, Niagara-on-the-Lake6.195 km
ElementaryMiddleEnglish
9-12 Grades Only
Holy Cross Catholic Secondary School
460 Linwell Rd, St. Catharines12.078 km
SecondaryEnglish
1-8 Grades Only
Dalewood Public School
61 Duncan Dr, St. Catharines13.769 km
ElementaryMiddleFrench Immersion Program
9-12 Grades Only
Governor Simcoe Secondary School
15 Glenview Ave, St. Catharines13.19 km
SecondaryFrench Immersion Program
K-8 Grades Only
Our Lady Of Fatima Catholic Elementary School (sc)
439 Vine St, St. Catharines13.711 km
ElementaryMiddleFrench Immersion Program
9-12 Grades Only
Holy Cross Catholic Secondary School
460 Linwell Rd, St. Catharines12.078 km
SecondaryFrench Immersion Program

