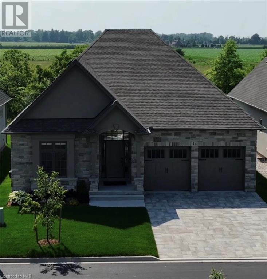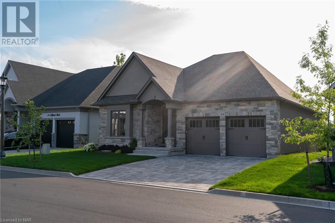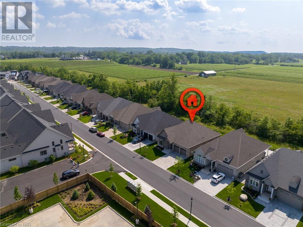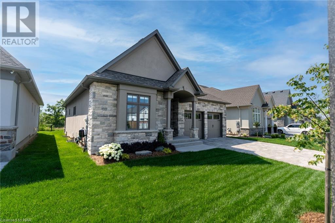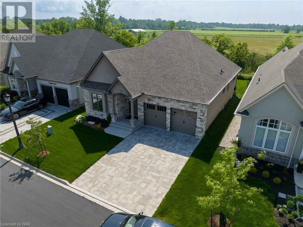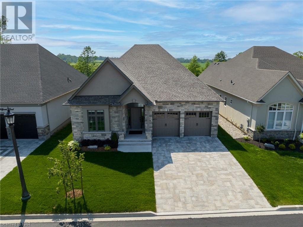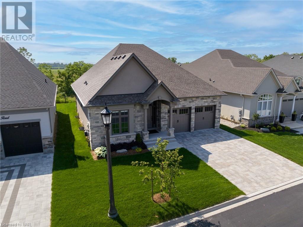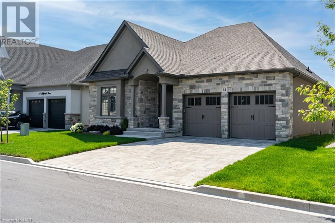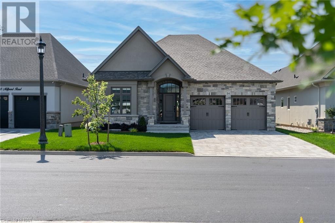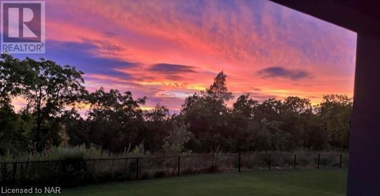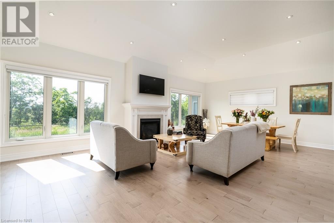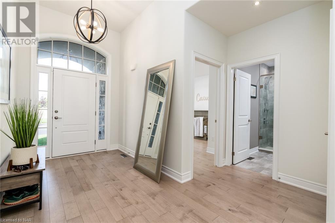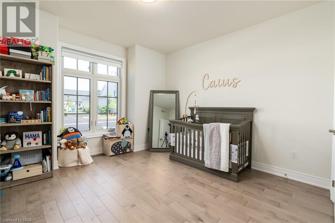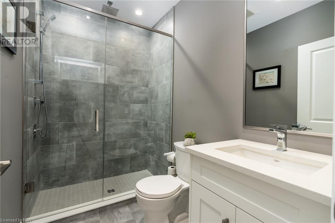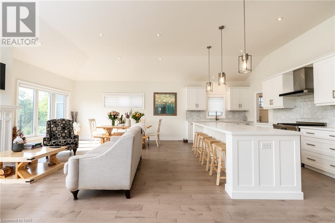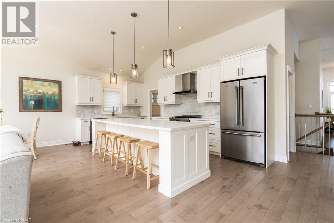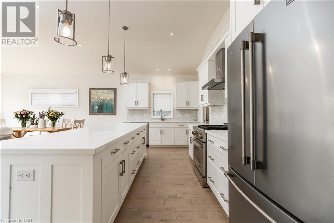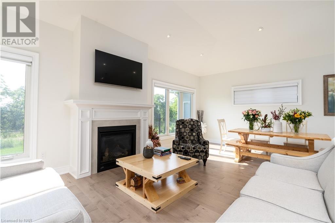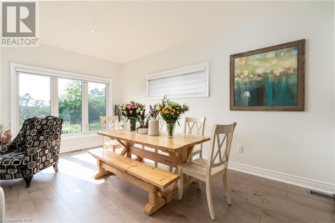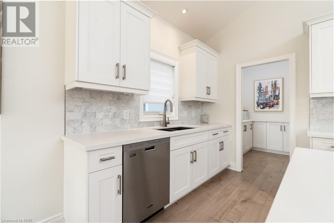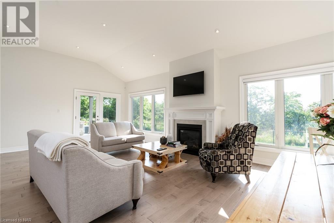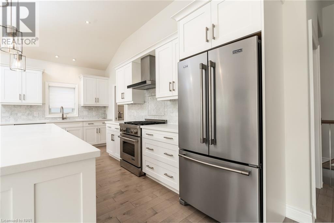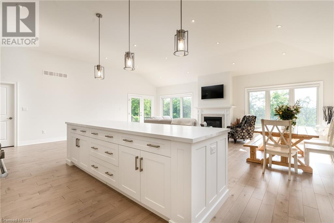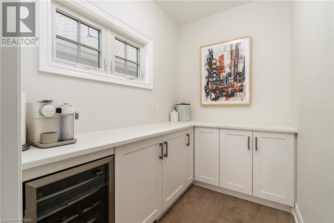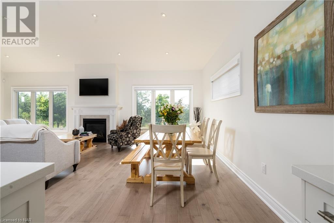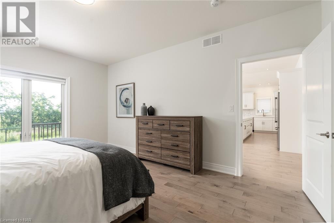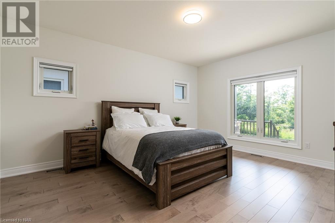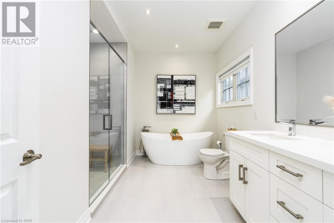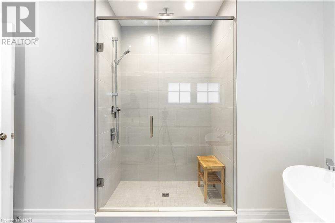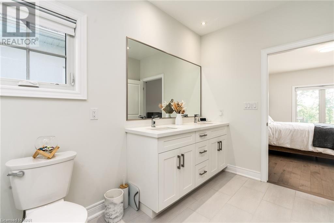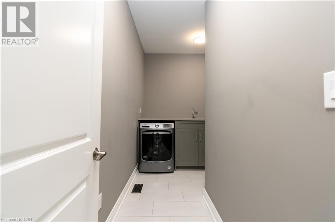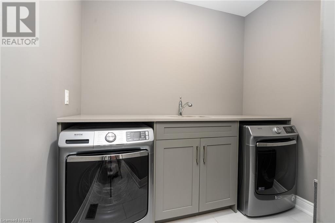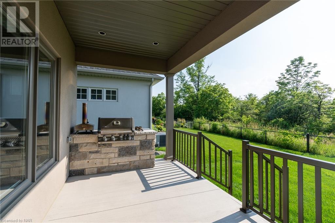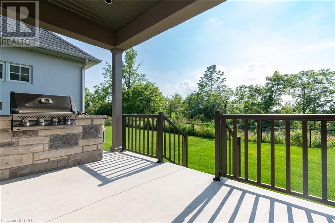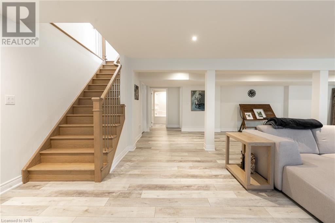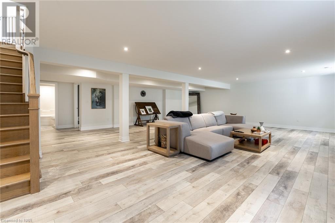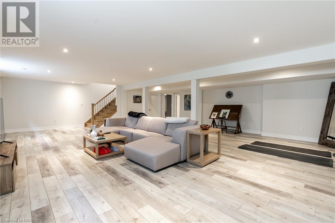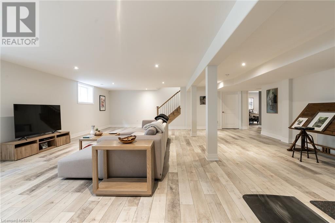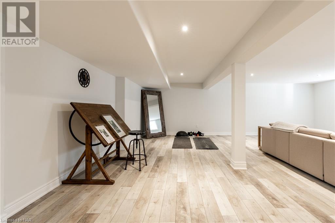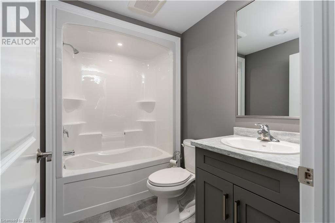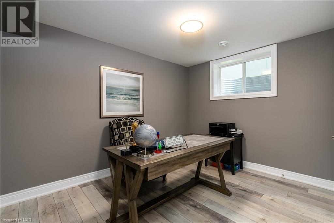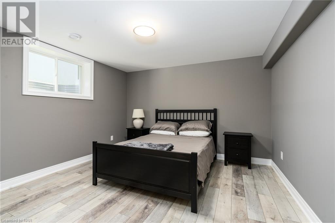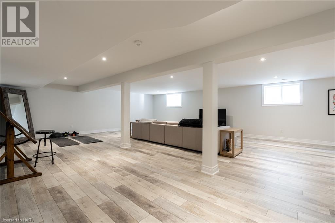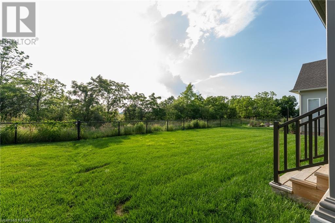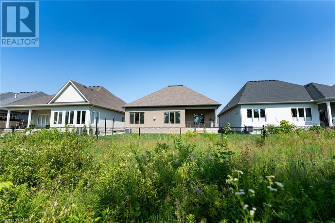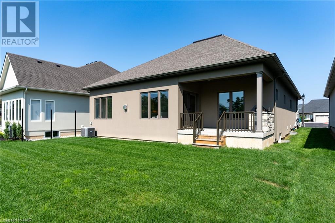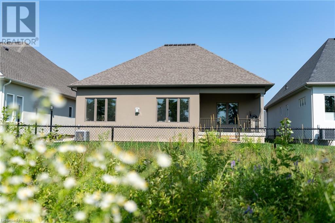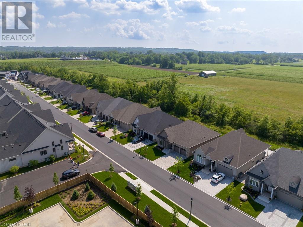- Ontario
- Niagara-On-The-Lake
14 Millpond Rd
CAD$2,149,000
CAD$2,149,000 Asking price
14 MILLPOND RoadNiagara-On-The-Lake, Ontario, L0S0A1
Delisted
2+23| 1839 sqft
Listing information last updated on Fri Oct 13 2023 08:54:52 GMT-0400 (Eastern Daylight Time)

Open Map
Log in to view more information
Go To LoginSummary
ID40450484
StatusDelisted
Ownership TypeFreehold
Brokered ByREVEL Realty Inc., Brokerage
TypeResidential House,Detached,Bungalow
AgeConstructed Date: 2020
Land Sizeunder 1/2 acre
Square Footage1839 sqft
RoomsBed:2+2,Bath:3
Virtual Tour
Detail
Building
Bathroom Total3
Bedrooms Total4
Bedrooms Above Ground2
Bedrooms Below Ground2
AppliancesDishwasher,Dryer,Microwave,Gas stove(s),Hood Fan,Window Coverings,Wine Fridge
Architectural StyleBungalow
Basement DevelopmentFinished
Basement TypeFull (Finished)
Constructed Date2020
Construction Style AttachmentDetached
Cooling TypeCentral air conditioning
Exterior FinishStone,Stucco
Fireplace PresentTrue
Fireplace Total1
Heating TypeForced air
Size Interior1839.0000
Stories Total1
TypeHouse
Utility WaterMunicipal water
Land
Size Total Textunder 1/2 acre
Acreagefalse
AmenitiesGolf Nearby,Park,Place of Worship,Playground,Schools,Shopping
Landscape FeaturesLandscaped
SewerMunicipal sewage system
Surrounding
Ammenities Near ByGolf Nearby,Park,Place of Worship,Playground,Schools,Shopping
Community FeaturesSchool Bus
Location DescriptionMILLPOND AND FOURMILE CREEK RD
Zoning DescriptionResidential
Other
FeaturesRavine,Golf course/parkland
BasementFinished,Full (Finished)
FireplaceTrue
HeatingForced air
Remarks
Experience a lifestyle like no other! Nestled in the breathtaking surroundings of 4 Mile Creek, Ravine Winery, and Five Rows Winery. This home is tucked in the perfect location, bordering the stunning countryside while still having access to all urban amenities. With over 3200 square feet of living space, built in 2020, the home offers a blend of modern luxury, breathtaking views, and a prime location. Situated on one of the largest lots on the street, this customized bungalow boasts an array of remarkable features. This home is like no other on the street as it has been architecturally customized inside and out! The main floor showcases two spacious bedrooms, the primary bedroom is a tranquil oasis with a spa like ensuite and a walk-in closet. The focal point of the home is an inviting open- concept living and dining area featuring vaulted ceilings, hardwood floors, quartz counters throughout the home and an abundance of natural light. The luxury kitchen, equipped with top-of-the-line appliances, including a gas stove, oversized island, is complemented by a walk-in pantry with a wine cooler. As you step onto the covered back deck, you'll be captivated by some of the most breathtaking views NOTL has to offer. This priceless property is backing right onto 4 Mile Creek, Ravine Winery and Five Rows Winery! Perfect for outdoor entertaining, the deck features a built-in BBQ, allowing you to savor the beauty of the landscape and sunsets. The garage includes a car charger rough-in catering to the needs of eco-conscious homeowners. Descend to the finished basement, where an open-concept rec room provides ample space. Two additional bedrooms offer comfort, while a full bathroom completes the lower level. You'll have the privilege of immersing yourself in the serenity of nature and the beauty of the vineyards. You will never have rear neighbours in this home! Enjoy the small town feel while still being within proximity to shopping, dining, golfing and the US Border. (id:22211)
The listing data above is provided under copyright by the Canada Real Estate Association.
The listing data is deemed reliable but is not guaranteed accurate by Canada Real Estate Association nor RealMaster.
MLS®, REALTOR® & associated logos are trademarks of The Canadian Real Estate Association.
Location
Province:
Ontario
City:
Niagara-On-The-Lake
Community:
St. Davids
Room
Room
Level
Length
Width
Area
3pc Bathroom
Bsmt
NaN
Measurements not available
Bedroom
Bsmt
12.50
8.99
112.37
12'6'' x 9'0''
Bedroom
Bsmt
12.60
12.50
157.48
12'7'' x 12'6''
Recreation
Bsmt
15.85
29.00
459.59
15'10'' x 29'0''
Porch
Main
13.48
8.50
114.58
13'6'' x 8'6''
Full bathroom
Main
NaN
Measurements not available
Primary Bedroom
Main
16.50
13.48
222.53
16'6'' x 13'6''
Pantry
Main
5.51
8.01
44.12
5'6'' x 8'0''
Great
Main
16.34
16.99
277.67
16'4'' x 17'0''
Kitchen
Main
18.67
9.25
172.72
18'8'' x 9'3''
Dining
Main
10.01
16.99
170.06
10'0'' x 17'0''
3pc Bathroom
Main
NaN
Measurements not available
Bedroom
Main
12.40
13.68
169.67
12'5'' x 13'8''
School Info
Private SchoolsK-8 Grades Only
St. Davids Public School
1344 York Rd, St. Davids0.872 km
ElementaryMiddleEnglish
9-12 Grades Only
A.N. Myer Secondary School
6338 O'Neil St, Niagara Falls4.769 km
SecondaryEnglish
K-8 Grades Only
St Michael Catholic Elementary School
387 Line 3 Rd, Niagara-on-the-Lake5.721 km
ElementaryMiddleEnglish
9-12 Grades Only
Holy Cross Catholic Secondary School
460 Linwell Rd, St. Catharines10.288 km
SecondaryEnglish
1-8 Grades Only
Prince Philip French Immersion Ps (niagara Falls)
3112 Dorchester Rd, Niagara Falls4.37 km
ElementaryMiddleFrench Immersion Program
9-12 Grades Only
A.N. Myer Secondary School
6338 O'Neil St, Niagara Falls4.769 km
SecondaryFrench Immersion Program
K-8 Grades Only
Our Lady Of Fatima Catholic Elementary School (sc)
439 Vine St, St. Catharines11.026 km
ElementaryMiddleFrench Immersion Program
9-12 Grades Only
Holy Cross Catholic Secondary School
460 Linwell Rd, St. Catharines10.288 km
SecondaryFrench Immersion Program

