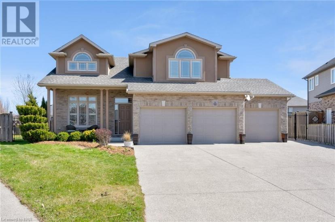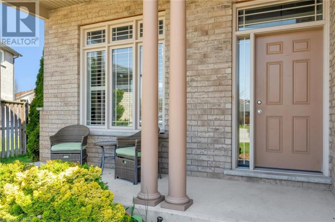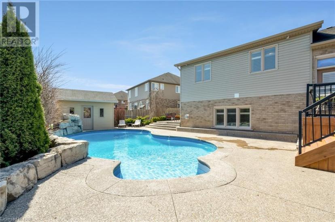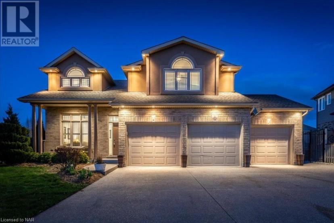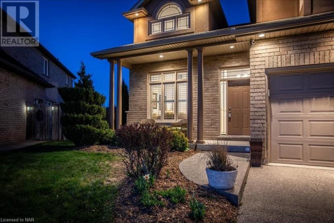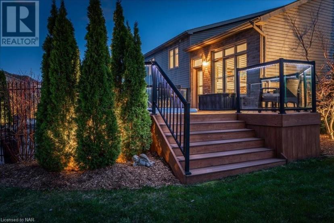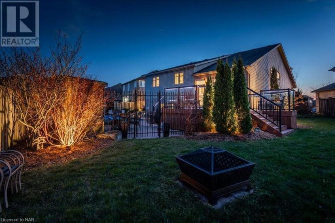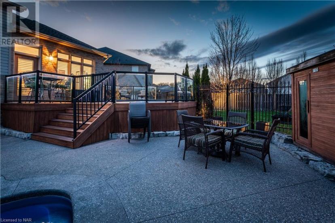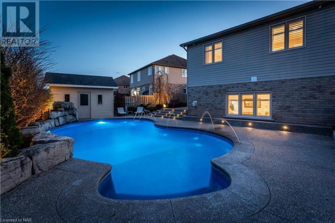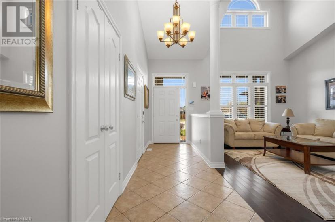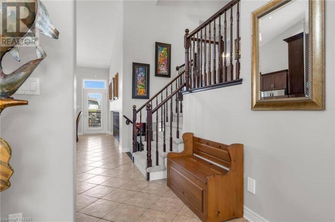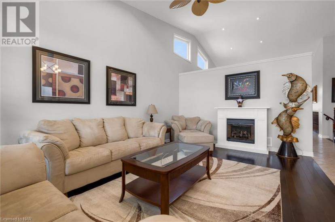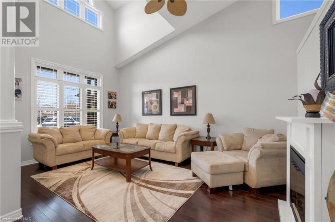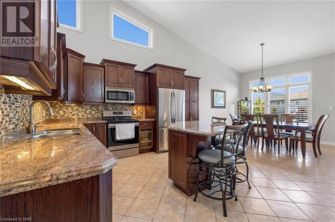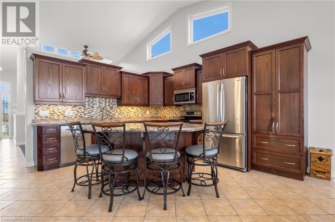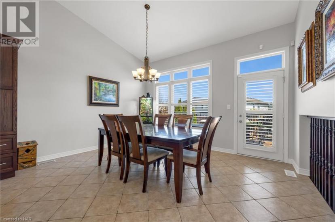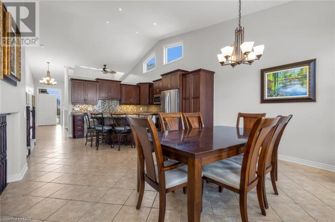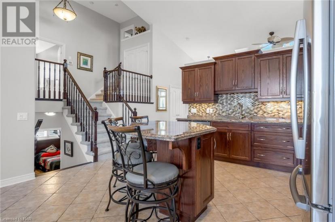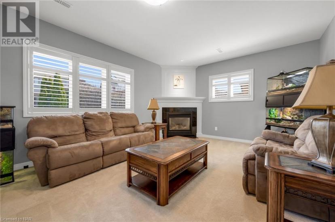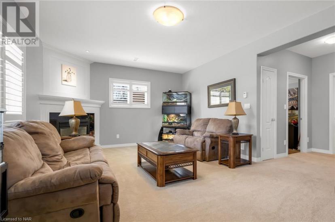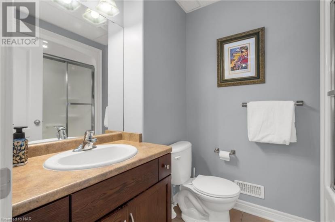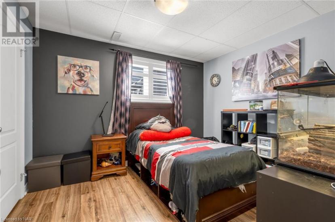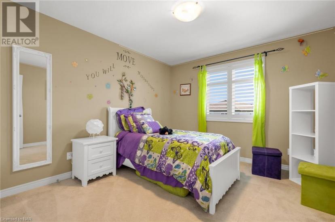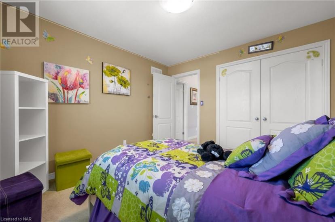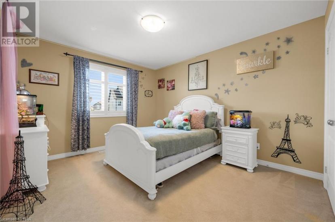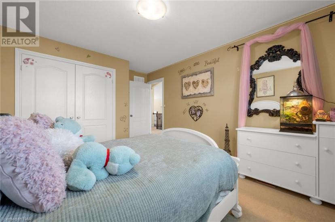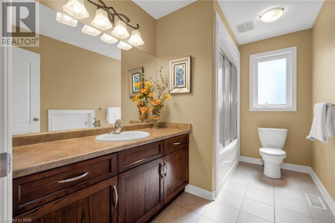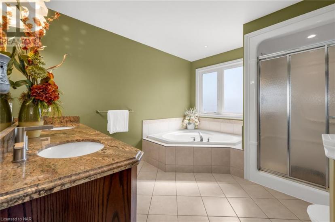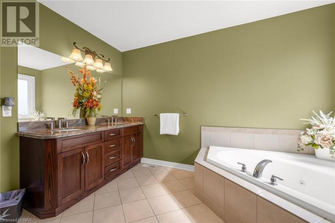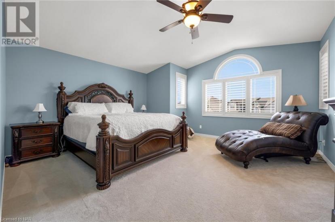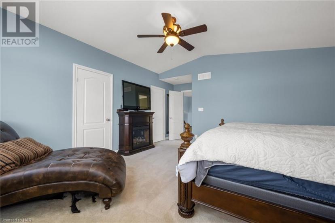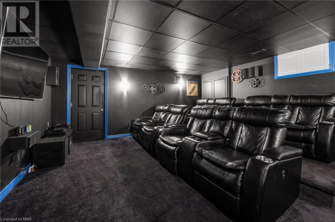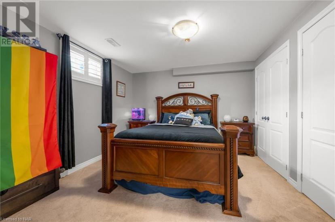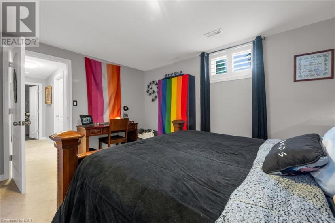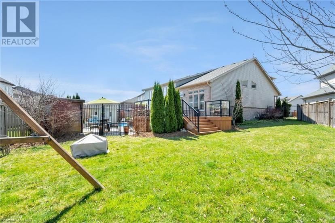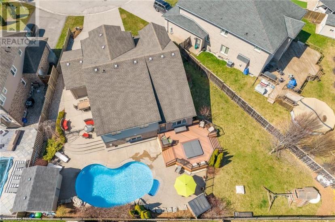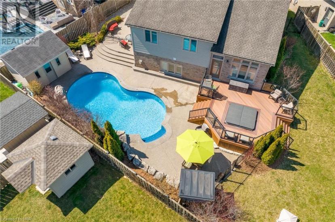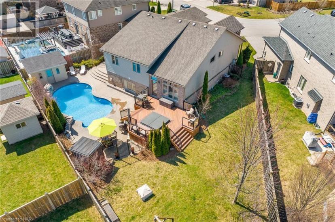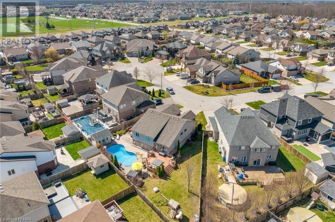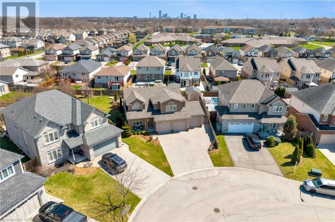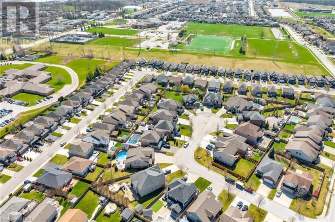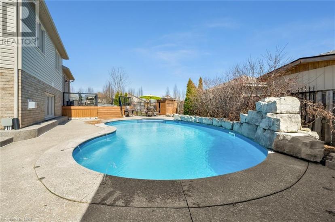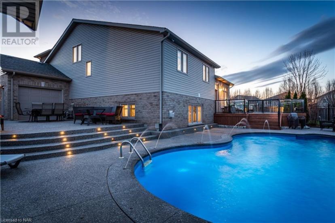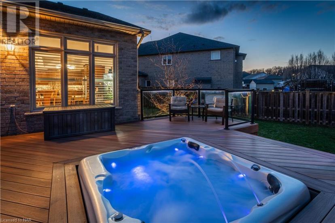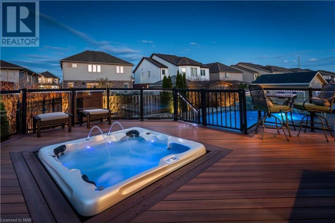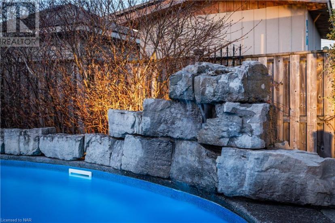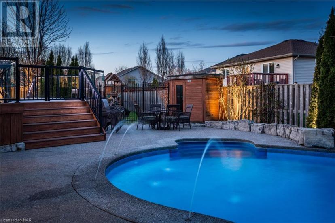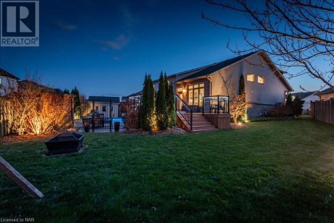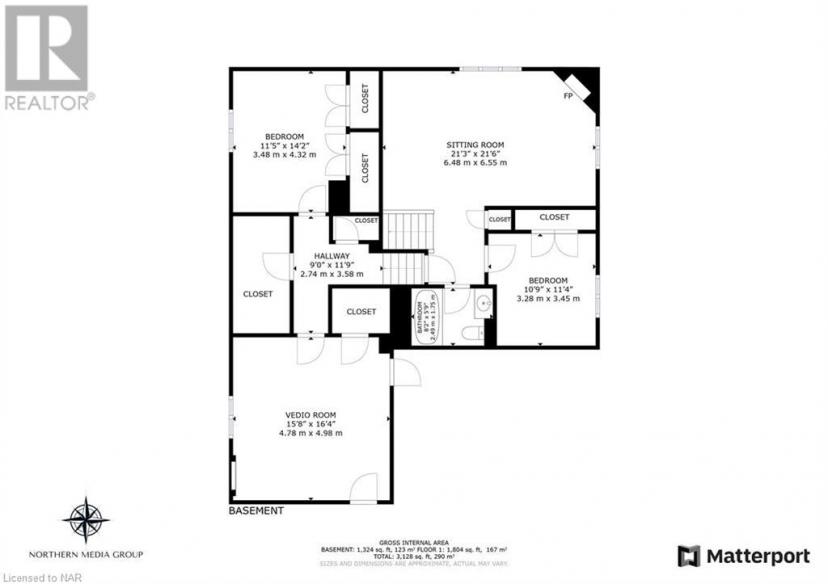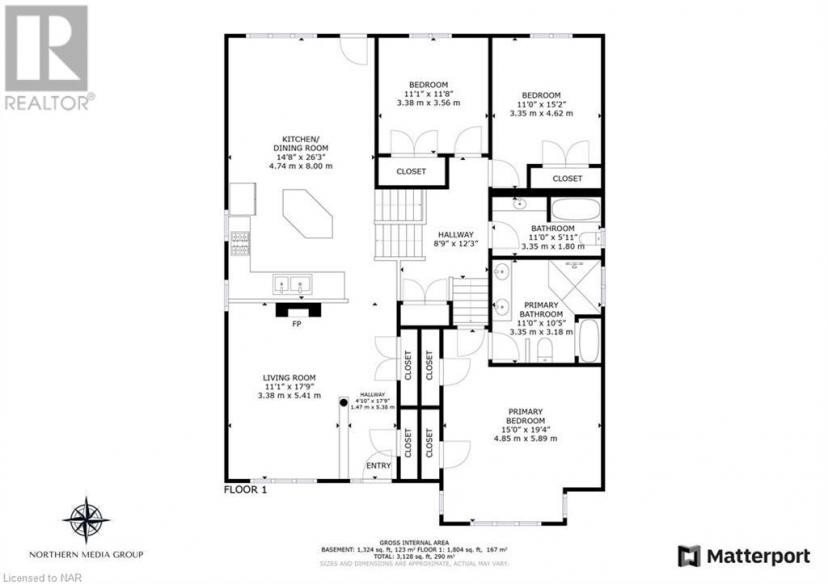- Ontario
- Niagara Falls
6608 Flora Crt
CAD$1,459,900 Sale
6608 Flora CrtNiagara Falls, Ontario, L2H0A8
3+238| 1965 sqft

Open Map
Log in to view more information
Go To LoginSummary
ID40559790
StatusCurrent Listing
Ownership TypeFreehold
TypeResidential House,Detached
RoomsBed:3+2,Bath:3
Square Footage1965 sqft
Land Sizeunder 1/2 acre
AgeConstructed Date: 2009
Listing Courtesy ofRE/MAX NIAGARA REALTY LTD, BROKERAGE
Detail
Building
Bathroom Total3
Bedrooms Total5
Bedrooms Above Ground3
Bedrooms Below Ground2
AppliancesCentral Vacuum,Dishwasher,Dryer,Refrigerator,Stove,Washer,Microwave Built-in,Window Coverings,Garage door opener
Basement DevelopmentFinished
Construction Style AttachmentDetached
Cooling TypeCentral air conditioning
Exterior FinishBrick,Stucco,Vinyl siding
Fireplace FuelElectric
Fireplace PresentTrue
Fireplace Total3
Fireplace TypeOther - See remarks
Fire ProtectionAlarm system
Foundation TypePoured Concrete
Heating FuelNatural gas
Heating TypeForced air
Size Interior1965.0000
Utility WaterMunicipal water
Basement
Basement TypeFull (Finished)
Land
Size Total Textunder 1/2 acre
Access TypeHighway Nearby
Acreagefalse
AmenitiesHospital,Park,Place of Worship,Schools,Shopping
Landscape FeaturesLawn sprinkler
SewerMunicipal sewage system
Surrounding
Community FeaturesCommunity Centre
Ammenities Near ByHospital,Park,Place of Worship,Schools,Shopping
Other
FeaturesCul-de-sac,Sump Pump,Automatic Garage Door Opener
BasementFinished,Full (Finished)
PoolInground pool
FireplaceTrue
HeatingForced air
Remarks
Welcome to 6608 Flora Court. This one of a kind executive home has it all! You are immediately wowed by the stunning curb appeal with pleasing colours, gardens, exposed aggregate, and a triple car garage. Located in one of the most desirable and growing areas of Niagara Falls this spacious split level home has room for everyone. Open concept kitchen and dining area with granite countertops and space to entertain the whole family. The primary bedroom retreat can be found on the upper level with a personal 5 piece ensuite and his/hers walk in closets. Soak in the daylight with the large picture window with California shutters. This area offers privacy from the other 2 second level bedrooms. On the lower level is a large family room with cozy gas fireplace, an additional bedroom and bathroom. A few more steps down leads you to the incredible home cinema area. Fantastic family space to pop up some popcorn and enjoy a good movie! One more spacious bedroom and laundry room can also be found here along with garage access from the basement and a handy cantina. This space would also a great option for potential rental income, in-law set up or privacy for the growing teenager. The triple car garage is a space of its own. Porcelain floors and race trac stripes make this man cave second to none. A great place to hang out with the guys or convert to a hobby room. Third tandem garage space allows access to backyard with a concrete pad engineered for a vehicle to sit on. The backyard oasis makes your summers an absolute dream. Enjoy making family memories or hosting get togethers with the spacious trex deck, patio area, beautiful inground pool, hot tub, sauna and extra yard space for kids to play. This is serendipity at the end of a long week. Sprinkler systems in front and rear yard make yard care easy. Move in this summer and sit back and enjoy! (id:22211)
The listing data above is provided under copyright by the Canada Real Estate Association.
The listing data is deemed reliable but is not guaranteed accurate by Canada Real Estate Association nor RealMaster.
MLS®, REALTOR® & associated logos are trademarks of The Canadian Real Estate Association.
Location
Province:
Ontario
City:
Niagara Falls
Community:
Forestview
Room
Room
Level
Length
Width
Area
4pc Bathroom
Second
NaN
Measurements not available
Bedroom
Second
3.33
3.30
10.99
10'11'' x 10'10''
Bedroom
Second
3.86
3.35
12.93
12'8'' x 11'0''
5pc Bathroom
Third
NaN
Measurements not available
Primary Bedroom
Third
4.70
4.85
22.79
15'5'' x 15'11''
Wine Cellar
Bsmt
NaN
Measurements not available
Media
Bsmt
4.98
4.78
23.80
16'4'' x 15'8''
Laundry
Bsmt
NaN
Measurements not available
Bedroom
Bsmt
4.29
3.43
14.71
14'1'' x 11'3''
Bedroom
Lower
3.43
3.25
11.15
11'3'' x 10'8''
4pc Bathroom
Lower
NaN
Measurements not available
Family
Lower
6.48
4.09
26.50
21'3'' x 13'5''
Dining
Main
4.39
3.73
16.37
14'5'' x 12'3''
Kitchen
Main
3.78
3.63
13.72
12'5'' x 11'11''
Living
Main
5.36
3.53
18.92
17'7'' x 11'7''
School Info
Private SchoolsK-8 Grades Only
Forestview Public School
8406 Forestview Blvd, Niagara Falls0.423 km
ElementaryMiddleEnglish
9-12 Grades Only
Westlane Secondary School
5960 Pitton Rd, Niagara Falls1.121 km
SecondaryEnglish
K-8 Grades Only
Loretto Catholic Elementary School
6855 Kalar Rd, Niagara Falls0.519 km
ElementaryMiddleEnglish
9-12 Grades Only
Saint Michael Catholic High School
8699 Mcleod Rd, Niagara Falls1.071 km
SecondaryEnglish
1-8 Grades Only
Prince Philip French Immersion Ps (niagara Falls)
3112 Dorchester Rd, Niagara Falls5.737 km
ElementaryMiddleFrench Immersion Program
9-12 Grades Only
A.N. Myer Secondary School
6338 O'Neil St, Niagara Falls5.676 km
SecondaryFrench Immersion Program
K-8 Grades Only
Our Lady Of Mount Carmel Catholic Elementary School
6525 Carlton Ave, Niagara Falls2.615 km
ElementaryMiddleFrench Immersion Program
9-12 Grades Only
Saint Paul Catholic High School
3834 Windermere Rd, Niagara Falls4.819 km
SecondaryFrench Immersion Program

