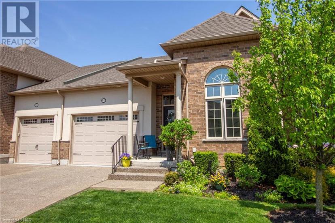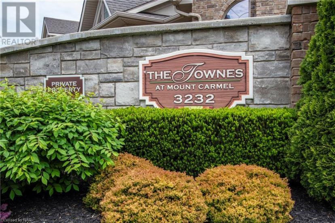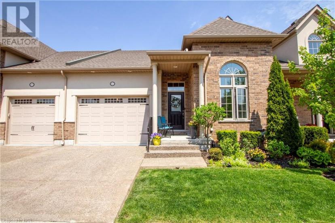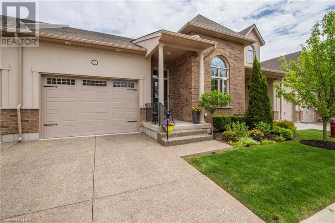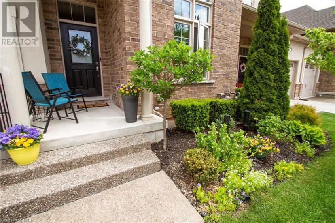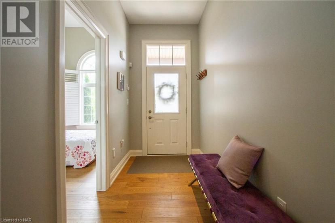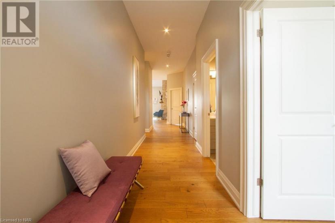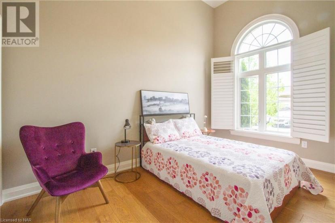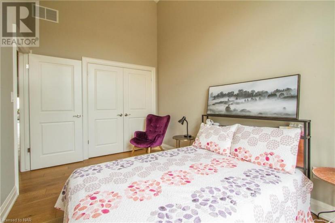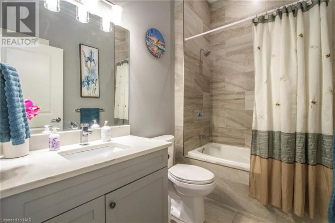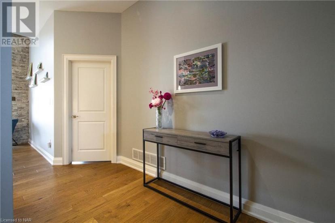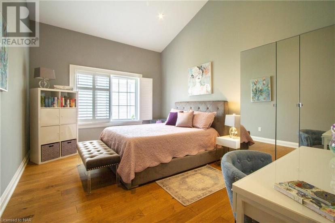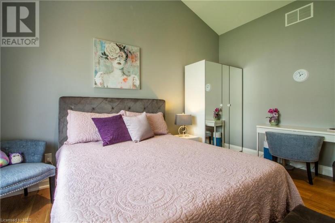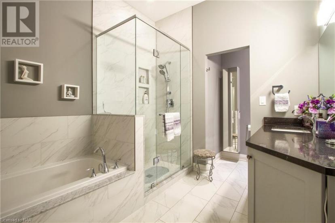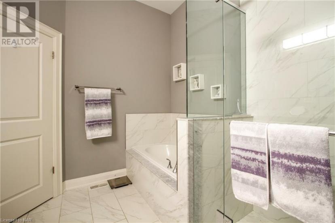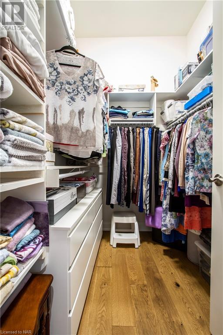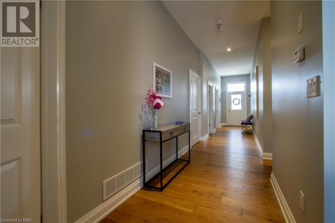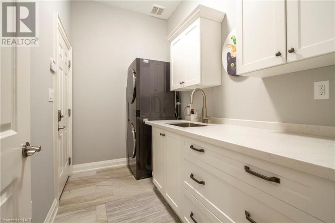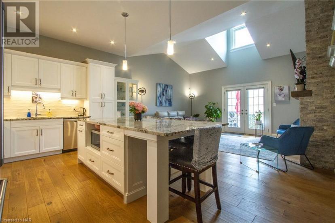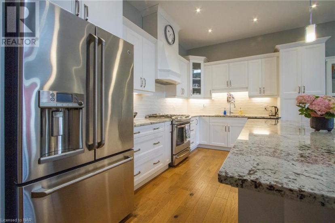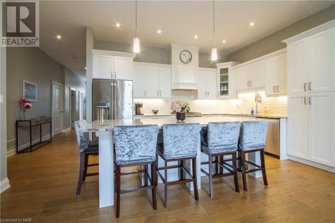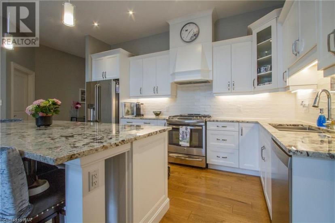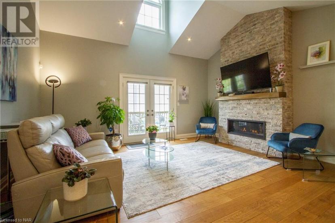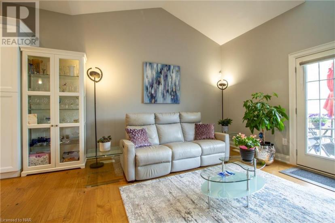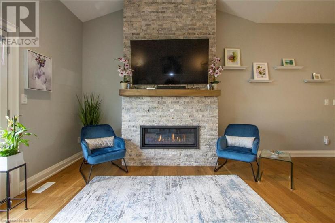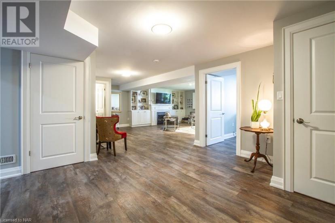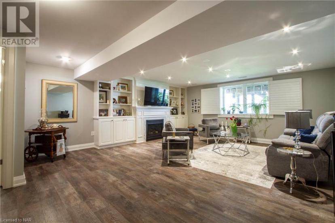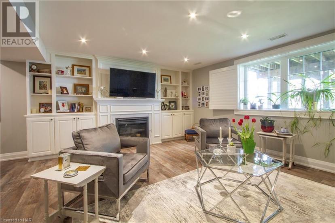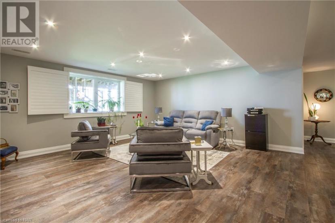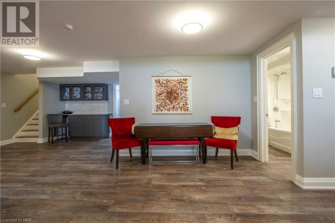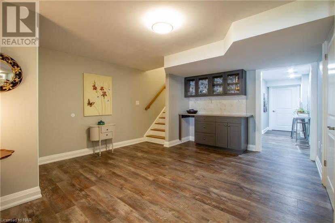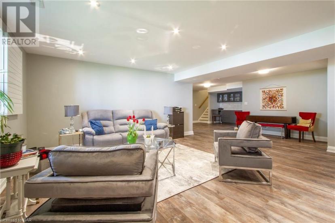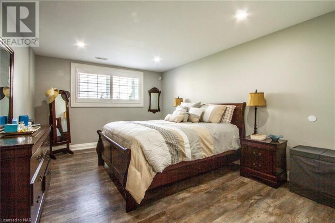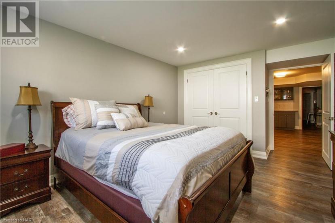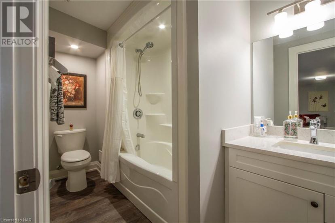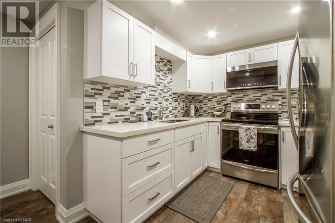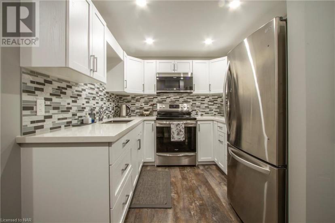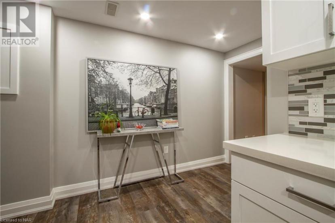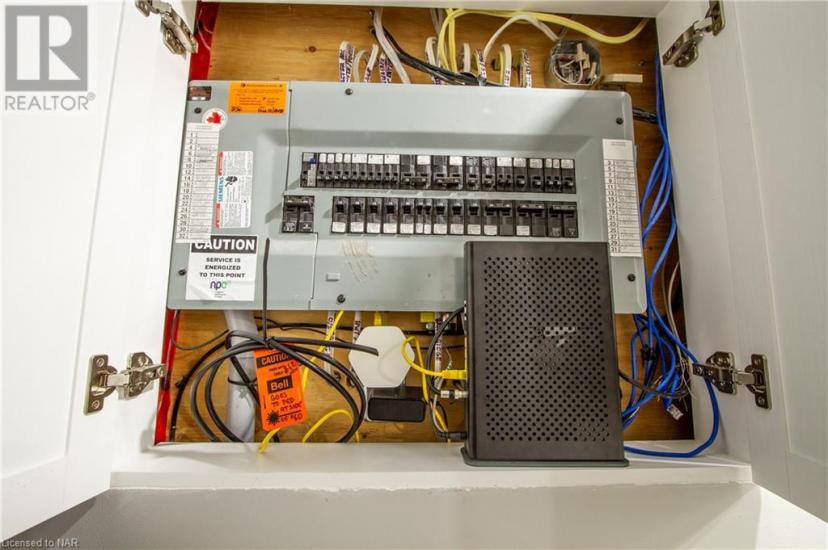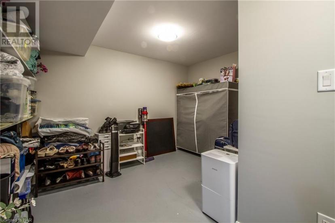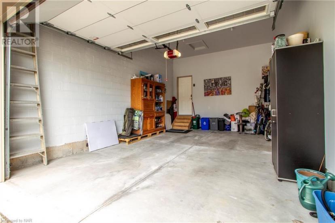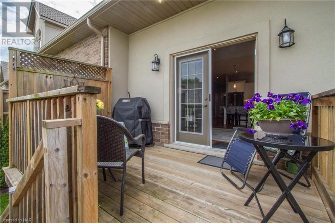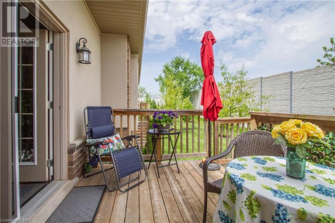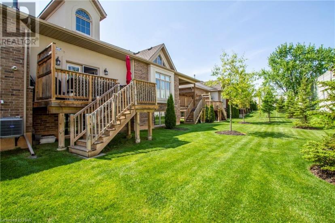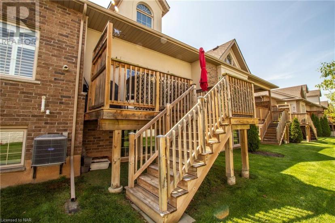- Ontario
- Niagara Falls
3232 Montrose Rd
CAD$919,000 Sale
62 3232 Montrose RdNiagara Falls, Ontario, L2H0E8
2+132| 1463 sqft

Open Map
Log in to view more information
Go To LoginSummary
ID40588566
StatusCurrent Listing
Ownership TypeCondominium
TypeResidential Townhouse,Attached,Bungalow
RoomsBed:2+1,Bath:3
Square Footage1463 sqft
Land Sizeunder 1/2 acre
AgeConstructed Date: 2017
Maint Fee253
Maintenance Fee TypeLandscaping,Parking
Listing Courtesy ofROYAL LEPAGE NRC REALTY
Detail
Building
Bathroom Total3
Bedrooms Total3
Bedrooms Above Ground2
Bedrooms Below Ground1
AppliancesCentral Vacuum
Basement DevelopmentFinished
Construction Style AttachmentAttached
Cooling TypeCentral air conditioning
Exterior FinishBrick,Stucco
Fireplace PresentTrue
Fireplace Total2
Foundation TypePoured Concrete
Heating TypeForced air
Size Interior1463 sqft
Stories Total1
Total Finished Area
Utility WaterMunicipal water
Basement
Basement TypeFull (Finished)
Land
Size Total Textunder 1/2 acre
Access TypeHighway access,Highway Nearby
Acreagefalse
AmenitiesPark,Place of Worship,Playground,Public Transit,Shopping
Landscape FeaturesLawn sprinkler
SewerMunicipal sewage system
Surrounding
Ammenities Near ByPark,Place of Worship,Playground,Public Transit,Shopping
Other
Equipment TypeWater Heater
Rental Equipment TypeWater Heater
StructurePorch
FeaturesAutomatic Garage Door Opener,In-Law Suite
BasementFinished,Full (Finished)
FireplaceTrue
HeatingForced air
Unit No.62
Remarks
Welcome to 62-3232 Montrose Rd in Niagara Falls' well sought after condos - Townes at Mount Carmel. This beautiful 3 bedroom, 3(4 piece) bathroom, 1463 sqf bungalow radiates pride of ownership and luxury. Features include: Two completely finished levels with over 2500 sqf of living space, A complete kitchen and bedroom was added to the lower level(2022) creating an amazing modern in law suite, Engineered Hardwood flooring throughout the main level, 10' vaulted ceilings, A completely updated main level laundry room featuring a brand new extra large LG stackable washer/dryer, large stainless steel laundry sink and quartz counter tops throughout, Upper eat in kitchen boasts a massive island complete with granite spacious counter tops throughout, gas range stove a brand new dishwasher and plenty of storage space, Gas fireplace on each level, Large primary bedroom features a 4 piece en suite bathroom as well as a spacious walk-in closet, California shutters throughout, a beautifully manicured front garden and yard complete with an in-ground sprinkler system, 1.5 car garage and much much more! This property is an absolute must see! Priced to sell in this competitive market. Book your private showing today! (id:22211)
The listing data above is provided under copyright by the Canada Real Estate Association.
The listing data is deemed reliable but is not guaranteed accurate by Canada Real Estate Association nor RealMaster.
MLS®, REALTOR® & associated logos are trademarks of The Canadian Real Estate Association.
Location
Province:
Ontario
City:
Niagara Falls
Community:
Mt. Carmel
Room
Room
Level
Length
Width
Area
Living
Lower
5.31
7.32
38.87
17'5'' x 24'0''
Dining
Lower
4.09
4.88
19.96
13'5'' x 16'0''
Storage
Lower
4.11
3.96
16.28
13'6'' x 13'0''
Kitchen
Lower
4.22
4.50
18.99
13'10'' x 14'9''
Bedroom
Lower
4.50
3.35
15.08
14'9'' x 11'0''
4pc Bathroom
Lower
NaN
Measurements not available
Full bathroom
Main
NaN
Measurements not available
Primary Bedroom
Main
3.45
6.27
21.63
11'4'' x 20'7''
Living
Main
4.57
5.28
24.13
15'0'' x 17'4''
Eat in kitchen
Main
3.30
5.28
17.42
10'10'' x 17'4''
Laundry
Main
3.07
1.83
5.62
10'1'' x 6'0''
4pc Bathroom
Main
NaN
Measurements not available
Bedroom
Main
2.59
4.17
10.80
8'6'' x 13'8''
School Info
Private SchoolsK-8 Grades Only
John Marshall Public School
3910 St James Ave, Niagara Falls2.063 km
ElementaryMiddleEnglish
9-12 Grades Only
A.N. Myer Secondary School
6338 O'Neil St, Niagara Falls1.908 km
SecondaryEnglish
K-8 Grades Only
St Vincent De Paul Catholic Elementary School
3900 Kalar Rd, Niagara Falls1.493 km
ElementaryMiddleEnglish
9-12 Grades Only
Saint Paul Catholic High School
3834 Windermere Rd, Niagara Falls1.515 km
SecondaryEnglish
1-8 Grades Only
Prince Philip French Immersion Ps (niagara Falls)
3112 Dorchester Rd, Niagara Falls1.155 km
ElementaryMiddleFrench Immersion Program
9-12 Grades Only
A.N. Myer Secondary School
6338 O'Neil St, Niagara Falls1.908 km
SecondaryFrench Immersion Program
K-8 Grades Only
Notre Dame Catholic Elementary School (nf)
6559 Caswell St, Niagara Falls1.812 km
ElementaryMiddleFrench Immersion Program
9-12 Grades Only
Saint Paul Catholic High School
3834 Windermere Rd, Niagara Falls1.515 km
SecondaryFrench Immersion Program

