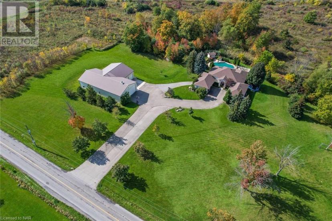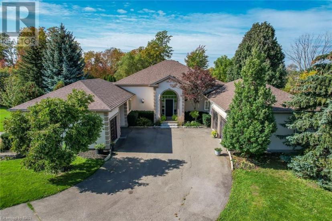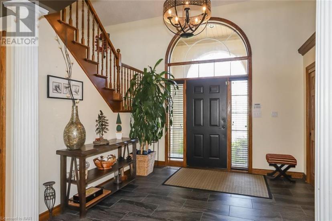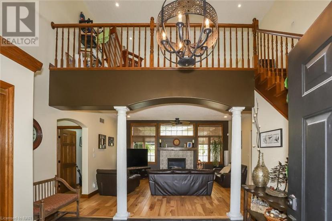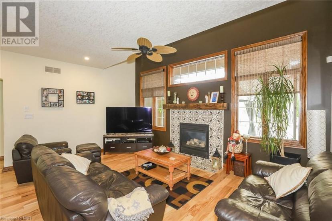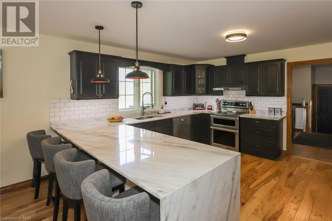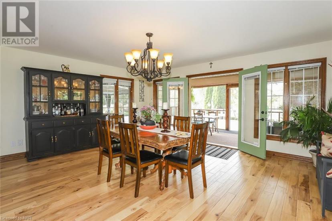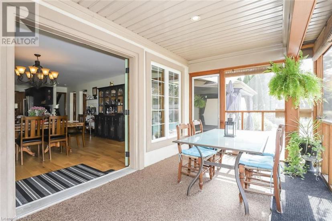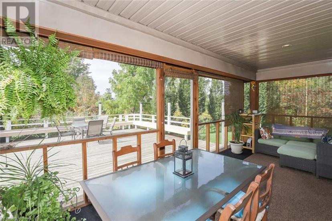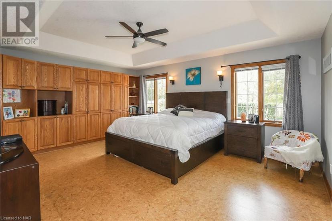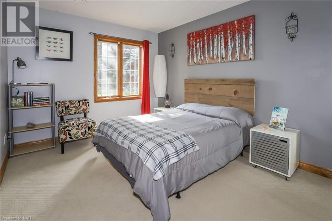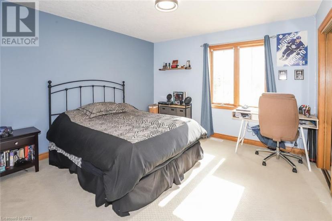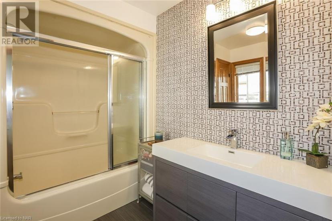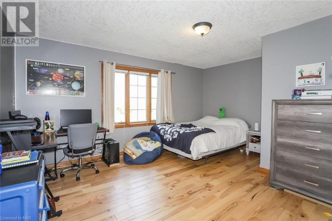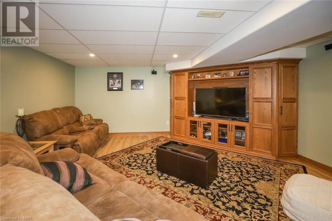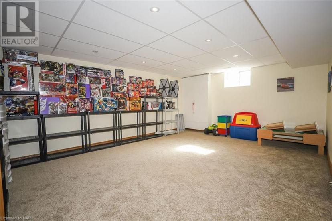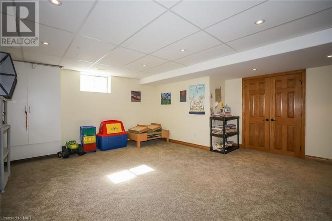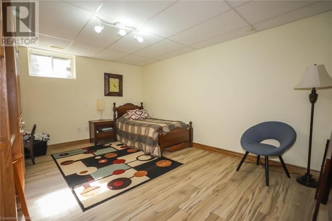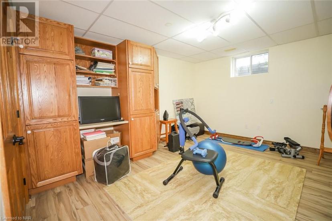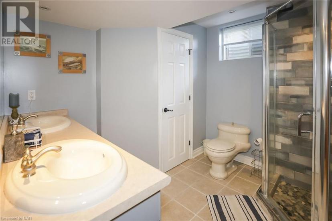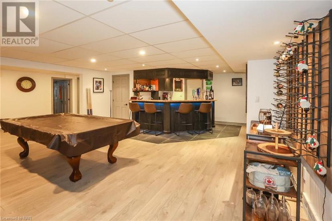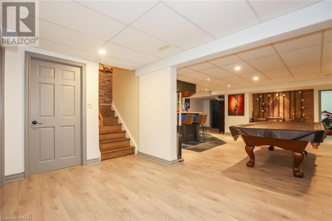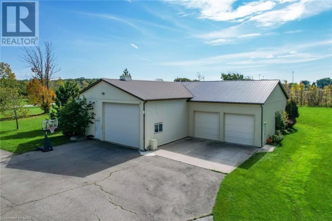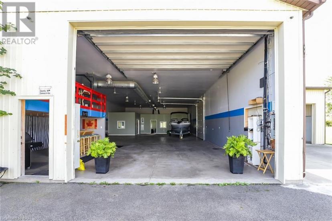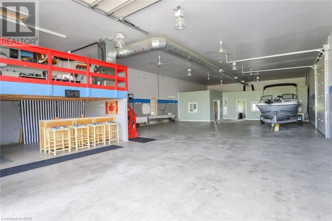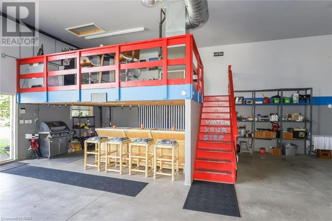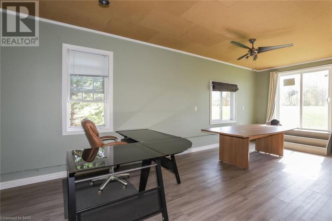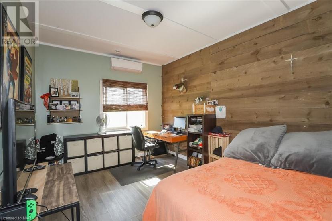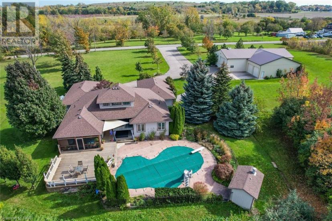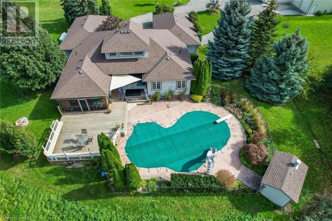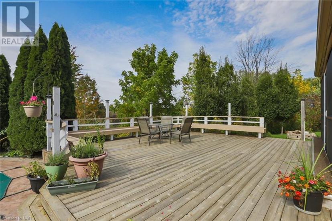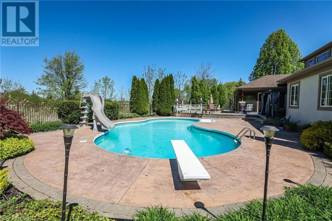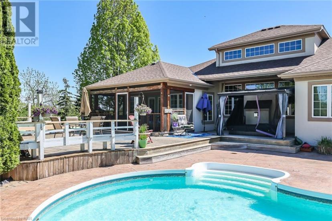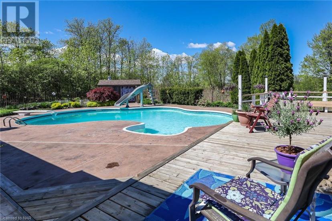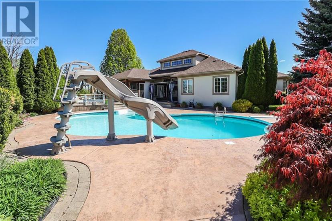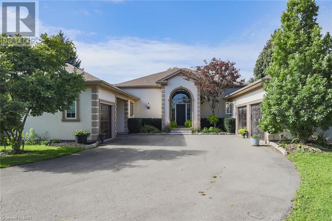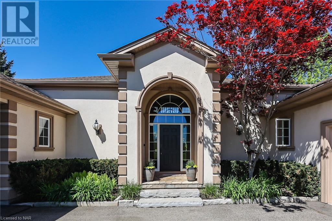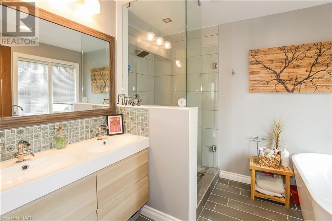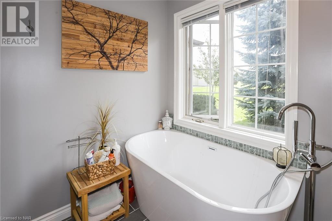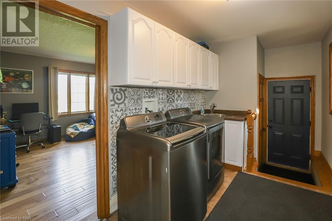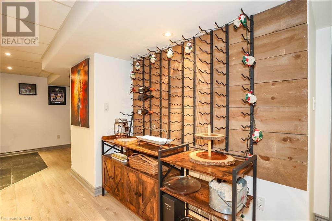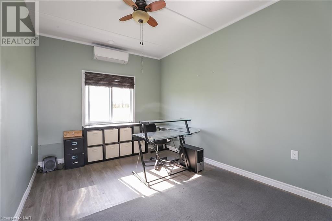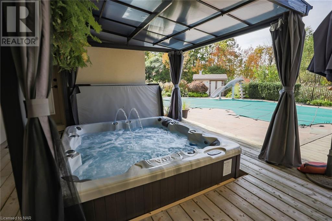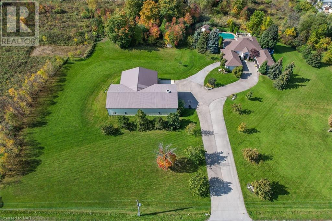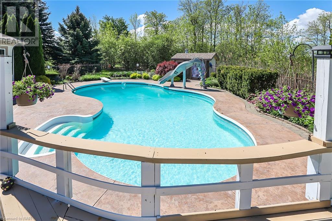- Ontario
- Niagara Falls
2205 Mewburn Rd
CAD$2,099,000 Sale
2205 Mewburn RdNiagara Falls, Ontario, L2E6S4
3+3323| 4603 sqft

Open Map
Log in to view more information
Go To LoginSummary
ID40581795
StatusCurrent Listing
Ownership TypeFreehold
TypeResidential House,Detached,Bungalow
RoomsBed:3+3,Bath:3
Square Footage4603 sqft
Land Size10 - 24.99 acres
AgeConstructed Date: 2005
Listing Courtesy ofENGEL & VOLKERS NIAGARA
Detail
Building
Bathroom Total3
Bedrooms Total6
Bedrooms Above Ground3
Bedrooms Below Ground3
AppliancesCentral Vacuum,Dishwasher,Garage door opener
Basement DevelopmentFinished
Construction Style AttachmentDetached
Cooling TypeCentral air conditioning
Exterior FinishStone,Stucco
Fireplace FuelPropane
Fireplace PresentTrue
Fireplace Total1
Fireplace TypeOther - See remarks
Fire ProtectionAlarm system
FixtureCeiling fans
Foundation TypePoured Concrete
Heating FuelPropane
Heating TypeForced air
Size Interior4603 sqft
Stories Total1
Total Finished Area
Utility WaterMunicipal water
Basement
Basement TypeFull (Finished)
Land
Size Total Text10 - 24.99 acres
Access TypeRoad access,Highway access,Highway Nearby
Acreagetrue
AmenitiesAirport,Place of Worship,Shopping
SewerSeptic System
Parking
Attached Garage
Detached Garage
Covered
Surrounding
Ammenities Near ByAirport,Place of Worship,Shopping
View TypeView of water
Other
Equipment TypePropane Tank
Rental Equipment TypePropane Tank
StructureWorkshop
FeaturesConservation/green belt,Paved driveway,Country residential,Automatic Garage Door Opener
BasementFinished,Full (Finished)
PoolInground pool
FireplaceTrue
HeatingForced air
Remarks
Amazing estate property, situated on the town line of Niagara Falls / Niagara On The Lake Wine Country. This style of property and location is literally one of a kind and you will not find another like it in the region. Boasting 7 bedrooms 4 up 3 down and a huge den /office loft space. Finished top to bottom, this is a 2600 plus square foot California style stucco bungalow with an attached 3 car garage. The heated outbuilding is 4000 + square feet with multiple business offices and room for up to 11 cars. Instant QEW Highway access within 1 kilometer literally at the Niagara Falls Welcome sign ..as well as a 5 minute drive to Niagara on the Lake and the heart of wine country. Now located in the epicenter of new growth in Niagara you can get to the Stamford center shopping center within 4 minutes or less for daily groceries with multiple fruit stands along the way or direct access to the Factory outlet mall within 2 kilometers. The House has been totally remodeled from top to bottom with the most recent $20K on a new top of the line shingle roof with 25 year warranty. Over the past 10 years new Mennonite Hickory flooring is on the main level with a completely finished basement. Downstairs houses a built-in bar great for parties of all occasions it also has a huge playroom for kids or a movie theater. Washrooms have all been remodeled. Also replaced hot water tank 2017, furnace 2015,and air conditioning 2019. Spacious open concept kitchen with stunning brand new granite countertops with waterfall and breakfast bar. Gorgeous views and walkout to the new beautiful Muskoka room via double doors in the kitchen. This house was built to follow the sun from sunrise to sunset with very strategic windows. This house faces East for sunrises and the backyard faces West over the heated pool and hot tub for the most amazing sunsets which is viewable over the 12 acre property. (id:22211)
The listing data above is provided under copyright by the Canada Real Estate Association.
The listing data is deemed reliable but is not guaranteed accurate by Canada Real Estate Association nor RealMaster.
MLS®, REALTOR® & associated logos are trademarks of The Canadian Real Estate Association.
Location
Province:
Ontario
City:
Niagara Falls
Community:
Casey
Room
Room
Level
Length
Width
Area
Loft
Second
5.11
3.78
19.32
16'9'' x 12'5''
Bedroom
Bsmt
3.66
4.27
15.63
12'0'' x 14'0''
Bedroom
Bsmt
4.27
3.66
15.63
14'0'' x 12'0''
Bedroom
Bsmt
4.42
3.35
14.81
14'6'' x 11'0''
3pc Bathroom
Bsmt
NaN
Measurements not available
Den
Main
4.75
3.78
17.95
15'7'' x 12'5''
4pc Bathroom
Main
NaN
Measurements not available
4pc Bathroom
Main
NaN
Measurements not available
Laundry
Main
3.51
2.13
7.48
11'6'' x 7'0''
Bedroom
Main
3.96
3.66
14.49
13'0'' x 12'0''
Bedroom
Main
3.76
3.05
11.47
12'4'' x 10'0''
Primary Bedroom
Main
5.49
4.39
24.10
18'0'' x 14'5''
Dining
Main
5.44
5.18
28.18
17'10'' x 17'0''
Kitchen
Main
4.37
3.76
16.43
14'4'' x 12'4''
Great
Main
4.88
3.05
14.88
16'0'' x 10'0''
School Info
Private SchoolsK-6 Grades Only
Martha Cullimore Public School
3155 St Andrew Ave, Niagara Falls2.602 km
ElementaryEnglish
7-8 Grades Only
Martha Cullimore Public School
3155 St Andrew Ave, Niagara Falls2.602 km
MiddleEnglish
9-12 Grades Only
A.N. Myer Secondary School
6338 O'Neil St, Niagara Falls3.157 km
SecondaryEnglish
K-8 Grades Only
Mary Ward Catholic Elementary School
2999 Dorchester Rd, Niagara Falls1.994 km
ElementaryMiddleEnglish
9-12 Grades Only
Saint Paul Catholic High School
3834 Windermere Rd, Niagara Falls3.077 km
SecondaryEnglish
1-8 Grades Only
Prince Philip French Immersion Ps (niagara Falls)
3112 Dorchester Rd, Niagara Falls2.284 km
ElementaryMiddleFrench Immersion Program
9-12 Grades Only
A.N. Myer Secondary School
6338 O'Neil St, Niagara Falls3.157 km
SecondaryFrench Immersion Program
K-8 Grades Only
Notre Dame Catholic Elementary School (nf)
6559 Caswell St, Niagara Falls3.338 km
ElementaryMiddleFrench Immersion Program
9-12 Grades Only
Saint Paul Catholic High School
3834 Windermere Rd, Niagara Falls3.077 km
SecondaryFrench Immersion Program

