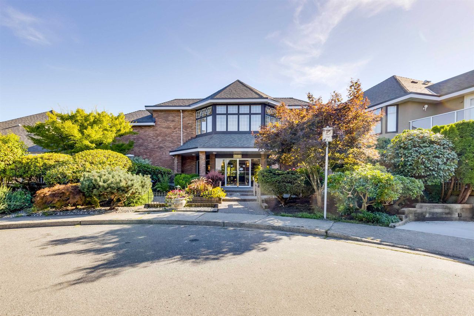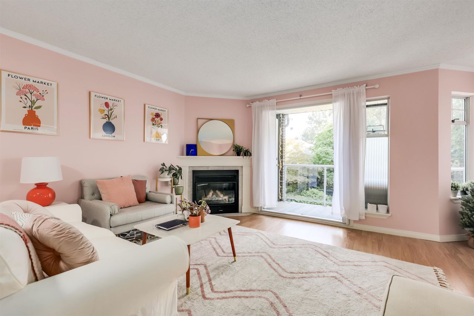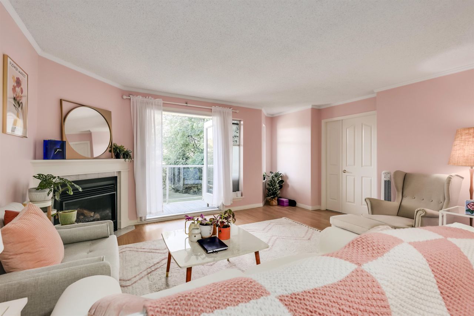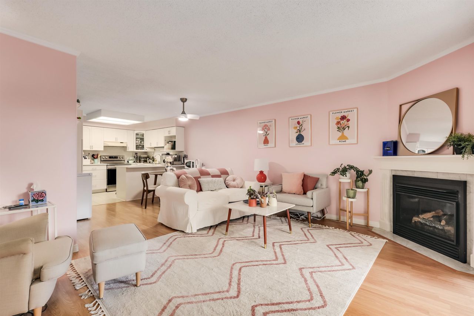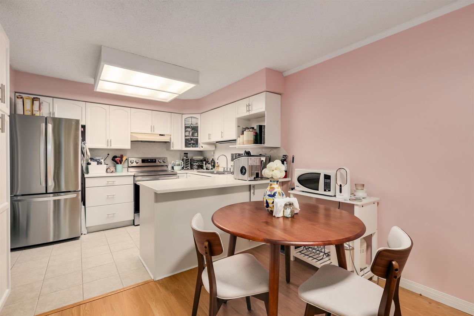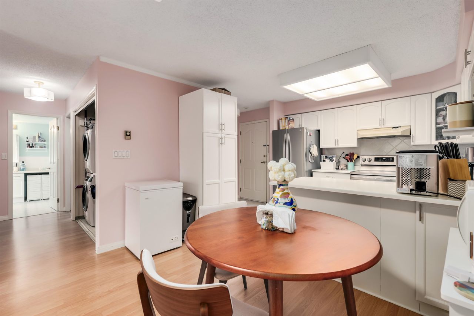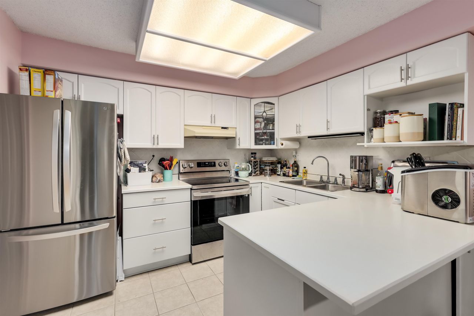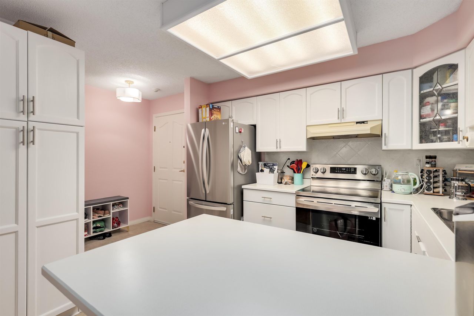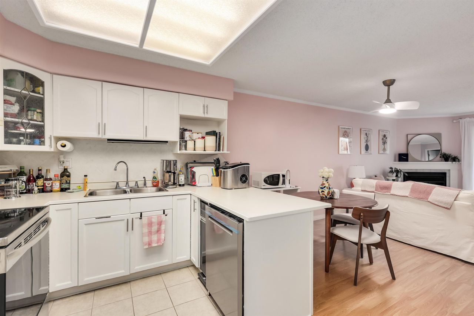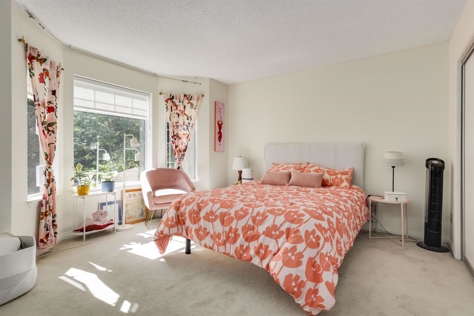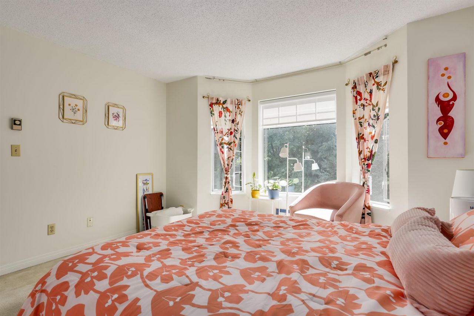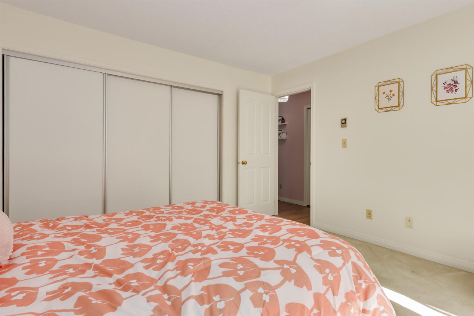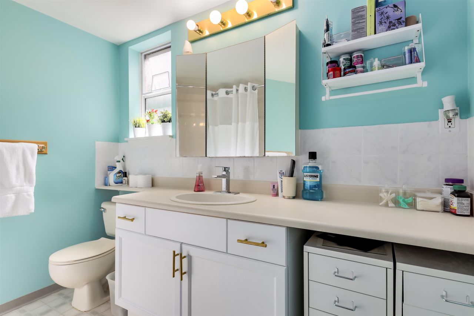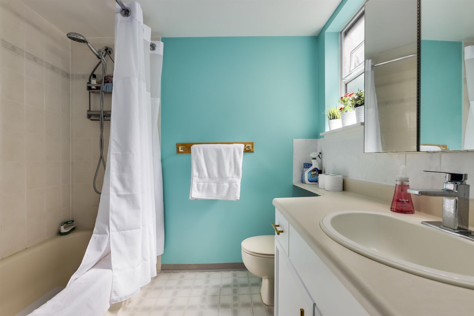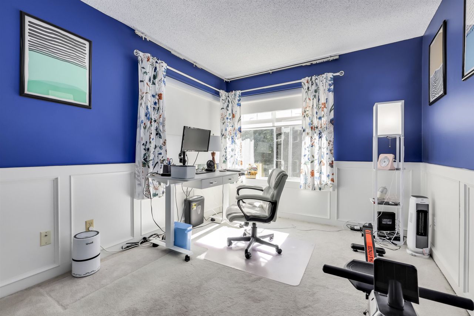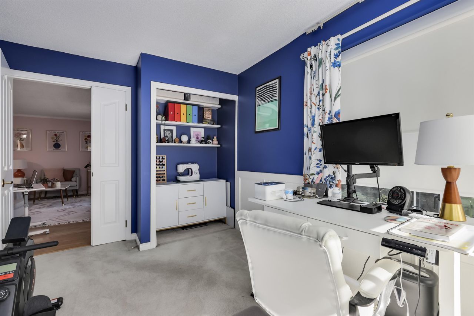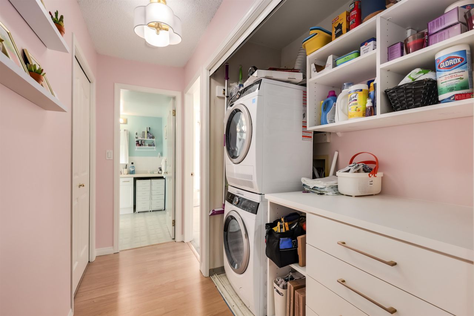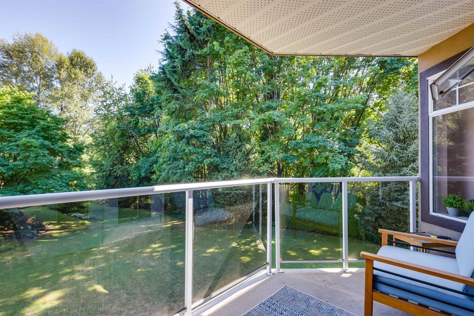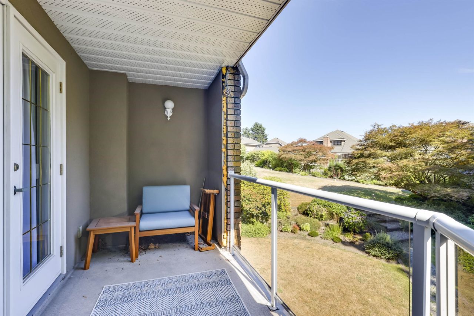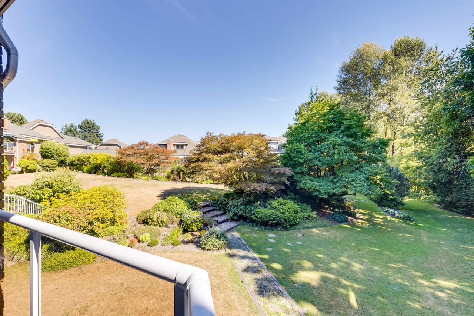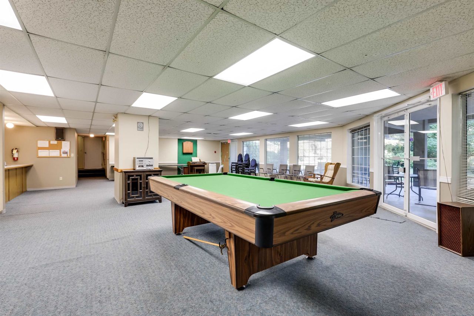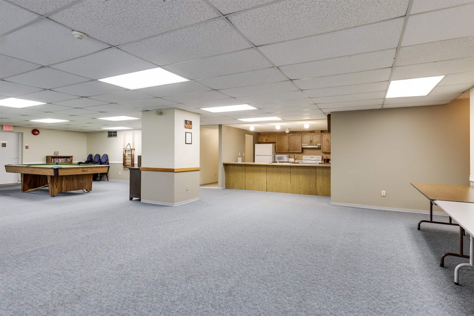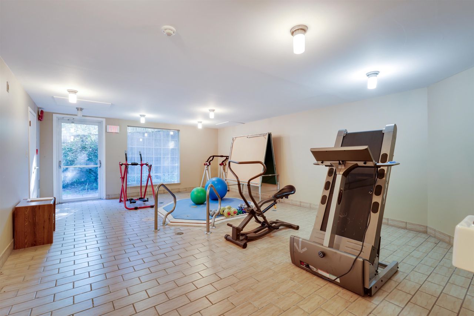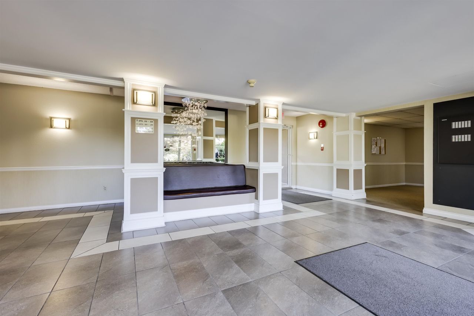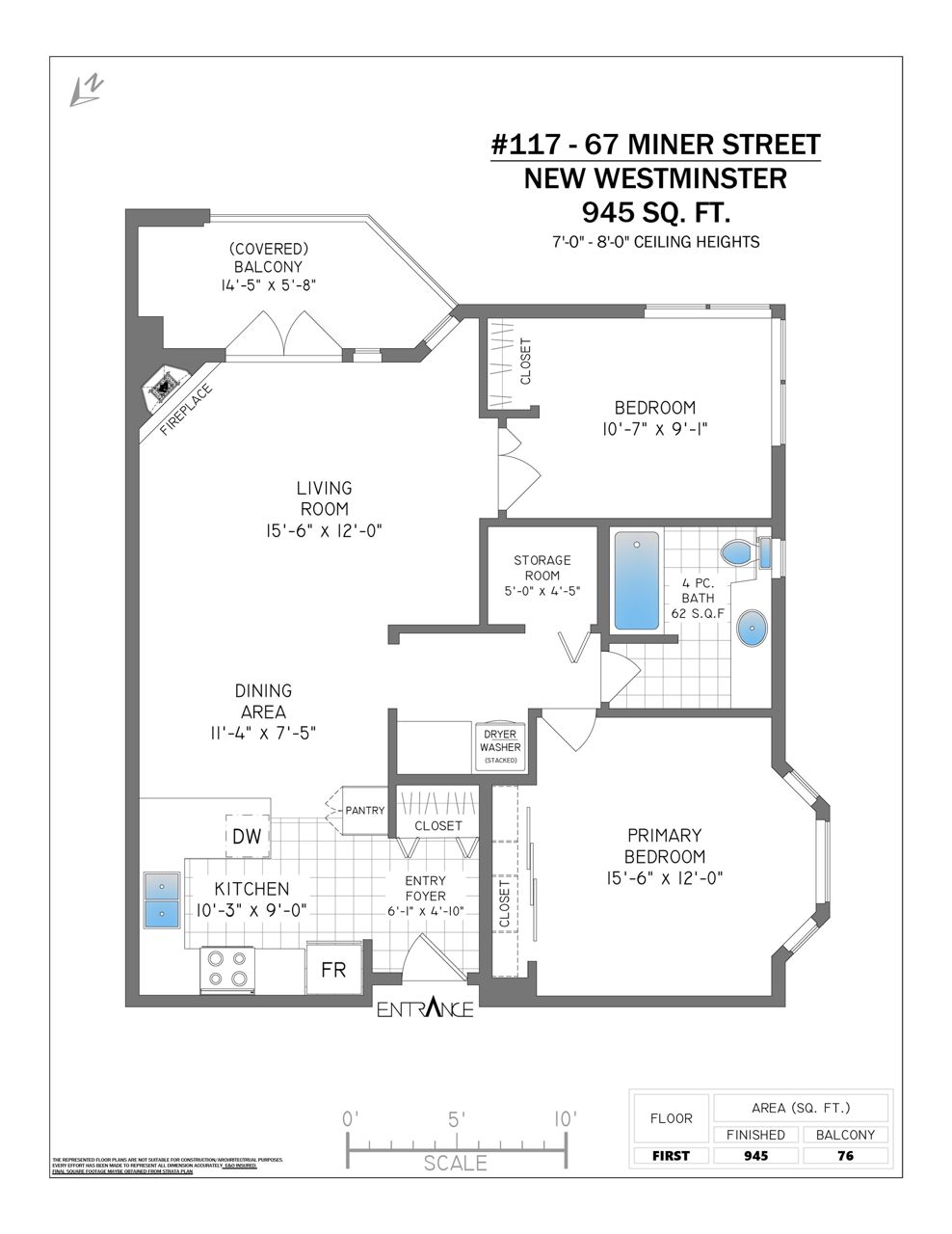- British Columbia
- New Westminster
67 Miner St
SoldCAD$xxx,xxx
CAD$599,000 Asking price
117 67 Miner StreetNew Westminster, British Columbia, V3L5N5
Sold · Closed ·
211| 945 sqft
Listing information last updated on Fri Oct 25 2024 01:48:08 GMT-0400 (Eastern Daylight Time)

Open Map
Log in to view more information
Go To LoginSummary
IDR2817283
StatusClosed
Ownership TypeFreehold Strata
Brokered ByRE/MAX Select Realty
TypeResidential Apartment,Multi Family,Residential Attached
AgeConstructed Date: 1988
Square Footage945 sqft
RoomsBed:2,Kitchen:1,Bath:1
Parking1 (1)
Maint Fee526.22 / Monthly
Virtual Tour
Detail
Building
Bathroom Total1
Bedrooms Total2
AmenitiesGuest Suite
AppliancesAll
Constructed Date1988
Fireplace PresentFalse
Heating TypeRadiant heat
Size Interior945 sqft
TypeApartment
Outdoor AreaBalcny(s) Patio(s) Dck(s)
Floor Area Finished Main Floor945
Floor Area Finished Total945
Legal DescriptionSTRATA LOT 17, PLAN NWS2788, GROUP 1, NEW WESTMINSTER LAND DISTRICT, PENITENTIARY RESERVE TOGETHER WITH AN INTEREST IN THE COMMON PROPERTY IN PROPORTION TO THE UNIT ENTITLEMENT OF THE STRATA LOT AS SHOWN ON FORM 1
Fireplaces1
TypeApartment/Condo
FoundationConcrete Perimeter
LockerYes
Unitsin Development82
Titleto LandFreehold Strata
Fireplace FueledbyGas - Natural
No Floor Levels1
Floor FinishLaminate,Tile,Wall/Wall/Mixed
RoofAsphalt
Tot Unitsin Strata Plan82
ConstructionFrame - Wood
Storeysin Building2
SuiteNone
Exterior FinishMixed,Stucco
FlooringLaminate,Tile,Wall/Wall/Mixed
Fireplaces Total1
Exterior FeaturesBalcony
Above Grade Finished Area945
AppliancesWasher/Dryer,Dishwasher,Refrigerator,Cooktop
Stories Total2
Association AmenitiesClubhouse,Trash,Maintenance Grounds,Gas,Heat,Hot Water,Management,Recreation Facilities
Rooms Total7
Building Area Total945
GarageYes
Main Level Bathrooms1
Patio And Porch FeaturesPatio,Deck
Fireplace FeaturesGas
Lot FeaturesCentral Location,Recreation Nearby
Basement
Basement AreaNone
Land
Size Total0
Size Total Text0
Acreagefalse
AmenitiesRecreation,Shopping
Size Irregular0
Parking
Parking TypeGarage; Underground
Parking FeaturesUnderground
Utilities
Tax Utilities IncludedNo
Water SupplyCity/Municipal
Features IncludedClthWsh/Dryr/Frdg/Stve/DW
Fuel HeatingRadiant
Surrounding
Ammenities Near ByRecreation,Shopping
Community FeaturesShopping Nearby
Exterior FeaturesBalcony
Distto School School BusCLOSE
Community FeaturesShopping Nearby
Distanceto Pub Rapid TrCLOSE
Other
FeaturesCentral location,Elevator
AssociationYes
Internet Entire Listing DisplayYes
Interior FeaturesElevator,Guest Suite
SewerPublic Sewer
Processed Date2023-10-03
Property Brochure URLhttps://www.dropbox.com/scl/fi/amqe9dgg1s9humph32e6l/Feature-Sheet-Miner-599.pdf?rlkey=tgu9640qocc2d4vcln0jn1503&dl=0
Pid011-405-376
Sewer TypeCity/Municipal
Site InfluencesCentral Location,Recreation Nearby,Shopping Nearby
Property DisclosureYes
Services ConnectedCommunity,Electricity,Water
Fixtures RemovedCURTAINS IN BOTH BEDROOMS
Broker ReciprocityYes
Fixtures RemovedYes
Fixtures Rented LeasedNo
Mgmt Co NameASSOCIA
Mgmt Co Phone604-591-6060
CatsYes
DogsYes
SPOLP Ratio1
Maint Fee IncludesGarbage Pickup,Gardening,Gas,Heat,Hot Water,Management,Recreation Facility
SPLP Ratio1
BasementNone
HeatingRadiant
Level1
Unit No.117
Remarks
Spacious 2-bedroom corner unit flooded with natural light in a well maintained Strata complex. Enjoy abundant sunshine from the southeast exposure and the balcony that overlooks lush gardens, green spaces, and the ravine. This inviting space features in-suite laundry, a cozy gas fireplace, and ample storage. Nestled in a tranquil cul-de-sac with shopping, and amenities close by. Updates to this home include: motorized blinds to the office and the bedroom, California Closets, all new appliances, updated lighting fixtures & more! Building extras: guest Suite, amenity room, rooftop deck, gazebo, and detached workshop. Small pets allowed —1 dog (shoulder height up to 17 inches) or 2 cats. 1 parking and 1 storage included.
This representation is based in whole or in part on data generated by the Chilliwack District Real Estate Board, Fraser Valley Real Estate Board or Greater Vancouver REALTORS®, which assumes no responsibility for its accuracy.
Location
Province:
British Columbia
City:
New Westminster
Community:
Fraserview Nw
Room
Room
Level
Length
Width
Area
Foyer
Main
4.82
6.07
29.27
Kitchen
Main
8.99
10.24
92.02
Dining Room
Main
7.41
11.32
83.93
Living Room
Main
12.01
15.49
185.95
Primary Bedroom
Main
12.01
15.49
185.95
Bedroom
Main
9.09
10.60
96.31
Storage
Main
4.43
4.99
22.09
School Info
Private SchoolsK-5 Grades Only
Richard Mcbride Elementary
331 Richmond St, New Westminster0.918 km
ElementaryEnglish
6-8 Grades Only
École Glenbrook Middle School
701 Park Cres, New Westminster1.014 km
MiddleEnglish
9-12 Grades Only
New Westminster Secondary
835 8th St, New Westminster2.267 km
SecondaryEnglish
Book Viewing
Your feedback has been submitted.
Submission Failed! Please check your input and try again or contact us

